This post contains affiliate links.
This is the Indigo Tiny House by Driftwood Homes.
It’s built on a 24′ trailer and features 280 sq. ft. of living space inside.
On the outside, you’ll notice cedar shakes, verticle tongue and groove siding, and a metal roof.
Inside, you’ll find the walls are finished with shiplap siding and reclaimed barn wood.
This tiny home on wheels is currently for sale with an asking price of $74,500.
Please enjoy, learn more, and re-share below. Thank you!
Indigo Tiny House by Driftwood Homes
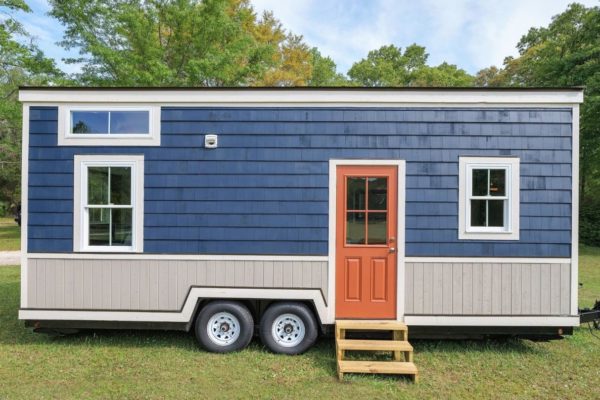


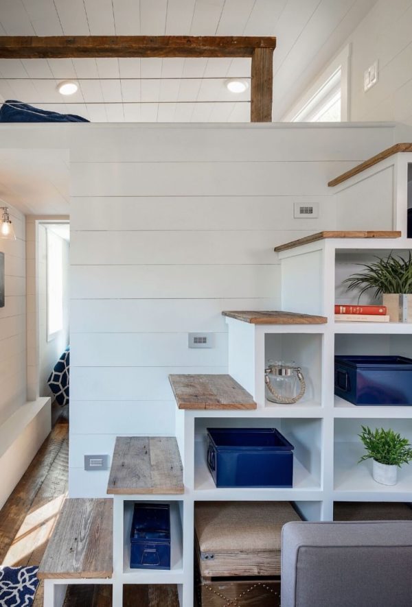
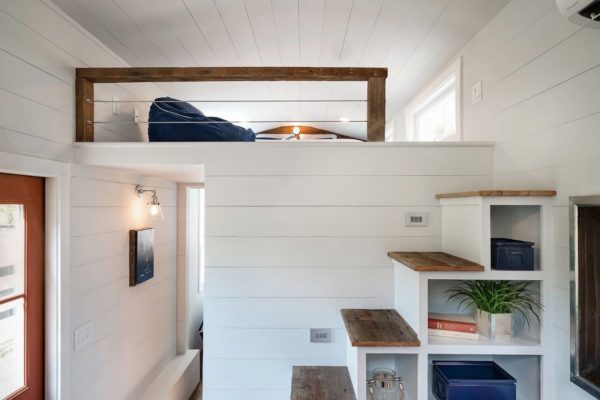

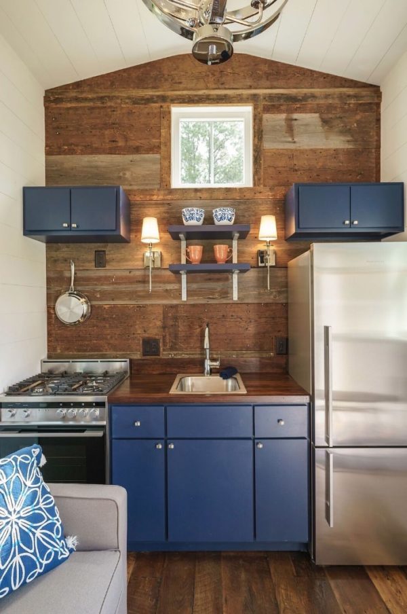
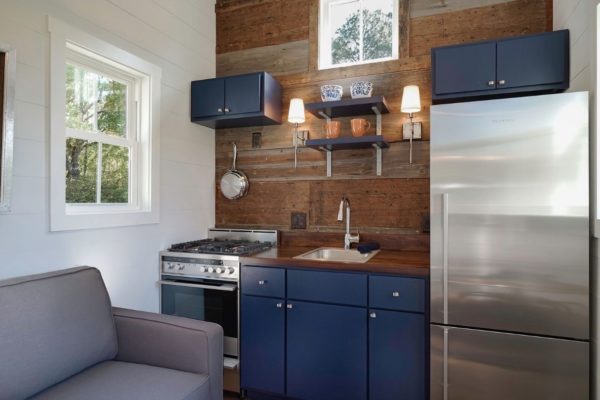
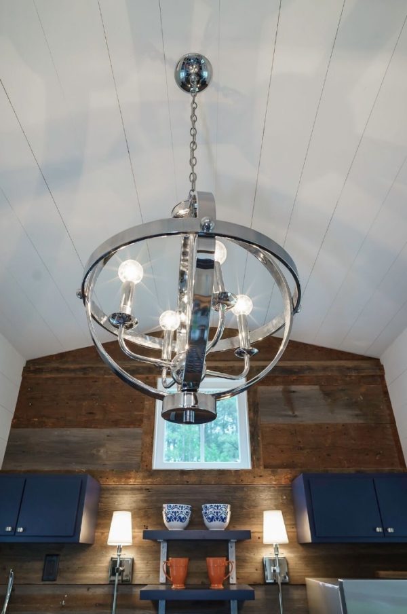
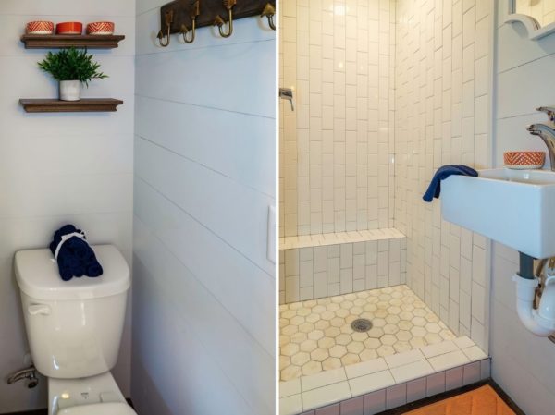

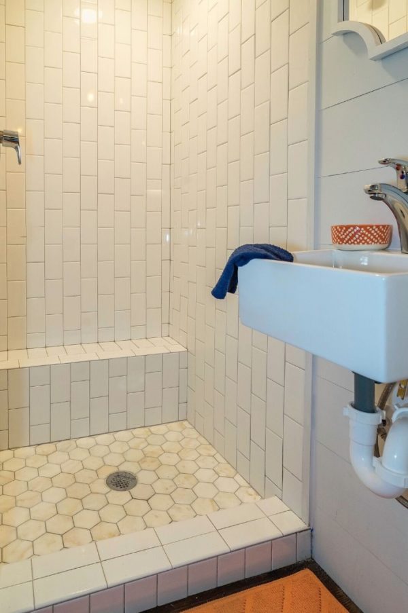


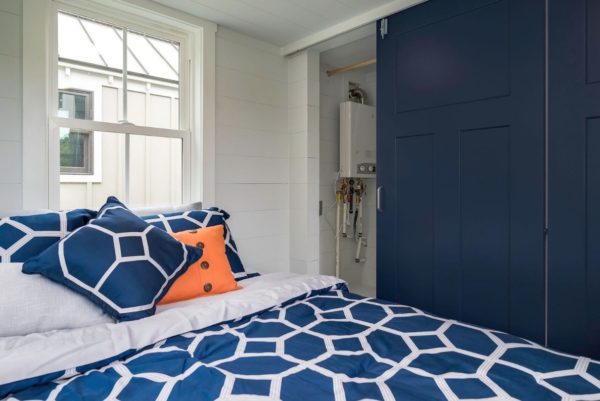


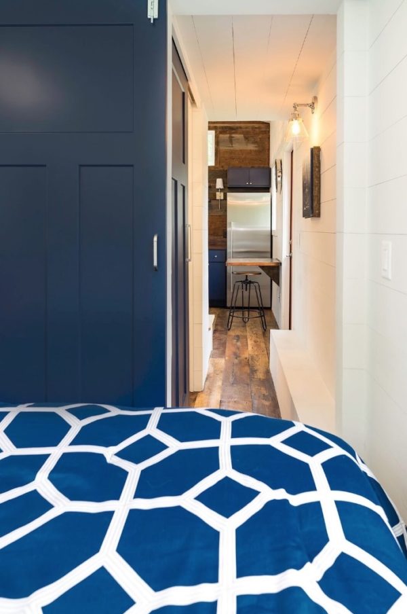
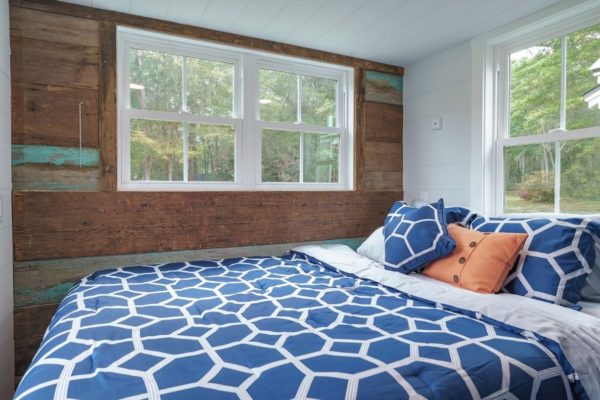
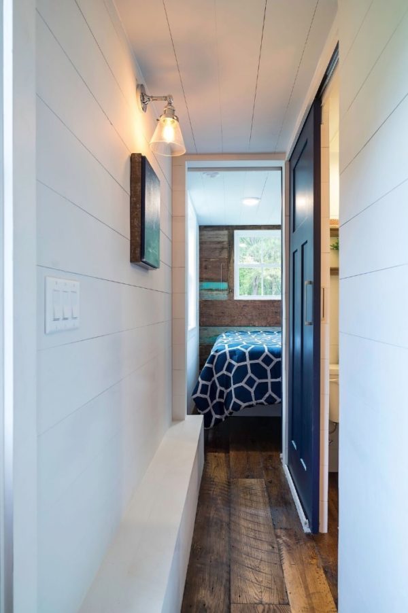
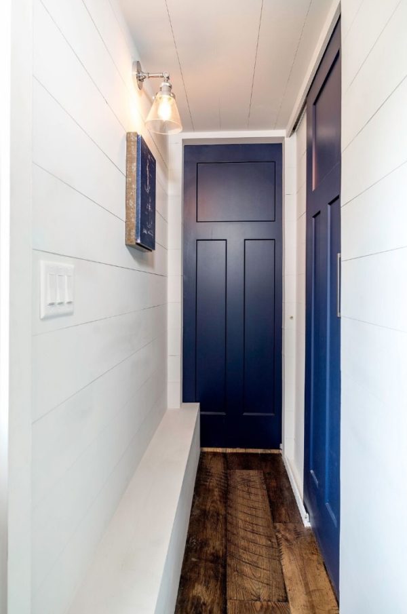
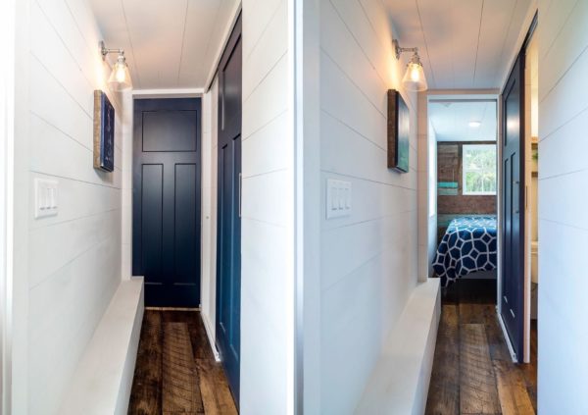

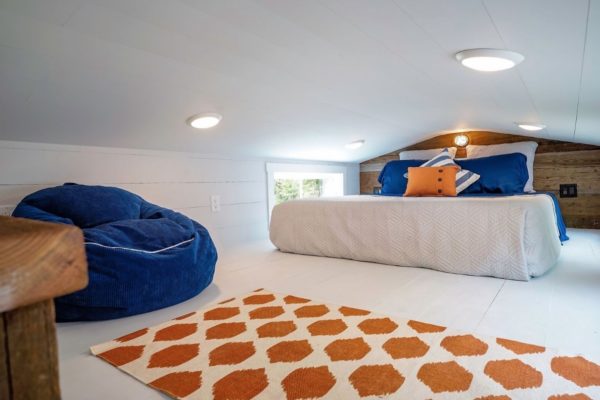



Learn more: http://www.driftwoodhomesusa.com/
You can share this tiny house with your friends and family for free using the e-mail and social media re-share buttons below. Thanks.
If you enjoyed this tiny house you’ll absolutely LOVE our Free Daily Tiny House Newsletter with even more! Thank you!
More Like This: Explore our Tiny Houses Section
See The Latest: Go Back Home to See Our Latest Tiny Houses
This post contains affiliate links.
Alex
Latest posts by Alex (see all)
- Her 333 sq. ft. Apartment Transformation - April 24, 2024
- Escape eBoho eZ Plus Tiny House for $39,975 - April 9, 2024
- Shannon’s Tiny Hilltop Hideaway in Cottontown, Tennessee - April 7, 2024






Beautiful! So nicely appointed too. Wow!
Nice layout and great colors. This has a lot of good ideas like the staircase. Seems safer than most. Great job.
Beautiful! Looks very well made. I don’t know about pricing so I can’t comment whether it’s too high or not. All I know is that I personally couldn’t build anything like this. I love the fact that it has a downstairs bedroom. Great for oldie but goodies like me. Not sure how I would use the loft. It’s a bit low for me. I don’t like crawling to get from one end to the other. Also, while I love the stairs, I think they have lights, I would want a hand rail for security.
Over all great design and materials look good quality.
This floor plan is closer to my favorite one although the location of the bathroom makes space optically smaller. The loft isn’t really usable because of the lack of headroom.
I try to not leave negative comments, because I realize that everyone needs to find what works for them in a tiny house. I do feel compelled to leave a less than positive comment this time, however.
Sure, there is much that is visually appealing about this house, but the layout, the under stair storage, the complete lack of counter space in the kitchen (coupled with full stove/oven and fridge) makes no sense to me, unless this is a model geared towards those who want to list it on air bnb as a vacation rental.
The loft space is not usable, unless you have kids/teenagers who enjoy crawling up there (for a few nights).
The place is obviously “staged” for sale, with little regard to long term function.
To me, tiny house living means to maximize the use of small areas. Do I need a four burner stove living in a space this size? No! A full fridge? No!
Do I need pretty compartments under the stairs leading to a useless loft space? No! I need well thought out storage space and more headroom in the loft.
The downstairs bedroom is great. But seriously, am I gonna sit perched on a stool “utilizing” that skinny shelf that is later going to turn into a leg for my bed? No!
The prize for this is ridiculous, and it seems to me that what we now have are builders jumping on the tiny house bandwagon without a real understanding of what tiny house living really is.
Again, if what one is looking for is a place to use as short term rental income, then great! Speaking for myself I know that even as a rental guest I would be extremely annoyed with this place after only a couple of days.
The main purpose for going tiny is to gain financial control over your life, and unfortunately it looks like that opportunity is fading. People want higher and higher prices to purchase a tiny home. The price of this house is outrageous. You could buy a nice, larger home on a lot for the same price. For me, either way it would require a mortgage- so what’s the difference?? I find this very disheartening.
Pretty, not well thought out. Unclimbable stairs, wasted wall space. Good temporary for the fadophiles – millennial s.
The young, rich, buy today, leave by the side of the road tomorrow. Just thro money at it.
Do you know heavy this thing is?
This is just about the worst tiny home I’ve seen so far. Totally useless as far as the layout and no room in the loft. It’s hard to tell from the photos just what is what, but from the looks of the loft, I think a raccoon might get claustrophobic. No good. And the price is absolutely ridiculous! This one is a loser.
Not everyone goes tiny for financial reasons – some folks are just looking to live more simply. And I don’t know where y’all live, but around here, $74,500 wouldn’t get you very much, or anything in a decent neighborhood. Just saying.
I really like the storage under the stairs, myself. Not all tiny-minded folks want a spartan living space; I’d like to keep at least -some- books and games and DVDs.
I do agree that the loft is more of a crawl space than a usable sleeping space, and I personally would rather have more cabinet space than a full size stove, butI still really like this layout.
totally agree
This is the best layout in a THOW I have seen yet. Very smart!
I hate to burst you bubbles,but this is a mobile home with a loft. I don’t like this style. Tiny houses should look like tiny houses. Not a box on wheels. This is just a modern version of a mobile home. If I’m going to spend that type of money,I want it to look like a tiny house. Just my opinion folks.
I love their layout of their tiny home! It’s nicely done. They have chosen one color scheme that follows throughout their home! Everything matches from their colbalt blue cabinets, to their walls, and doors, to the storage boxes on their stairs, to the pretty quilt in their bedroom! I like what they did with their stairs it’s nice to have a place to show off your personal items even a place to display your plants. I love the tile in their bathroom! They put a lot of work into the place and it really shows they did a nice job!!
I love the decorating, the cobalt blue and white as well as the lighting. This is the only time I have liked shakes because they are painted not shabby.
Best use of stairs would be closed and hinged for storage. Since the loft seems to small for most, cut it and the cost. Add kitchen counters, cupboards, and backslash near the stove. Close to perfect and on my favorites list.
Does it come with all the beds and furniture??
Does it come with all the beds and furniture?
Isn’t the point of a tiny house to save $?? At that price you could buy an 800-1000 sqft house in North Carolina on 1/3 of an acre.
I like this one beside the loft which lacks headroom. The hallway makes the space smaller. Put the bathroom on the opposite end of the kitchen and the Murphy bed at the side wall.
But everybody has a different taste.
Alex, the link to the company is not working.
Delicious except for the hallway wheel well encroachment.
I’ve never read so many negative comments about a THOW. I find this one has many merits: a first floor bedroom with closet, decent bathroom, and a usable and attractive staircase. Sure there are things I would change if I had it, but when do you find a THOW that is perfect in every way. We all have our own needs, likes, and dislikes, so let’s be appreciative to those willing to share their designs with us. Each design we see adds another concept we can use to build our future tiny house.
Read the article and looked at the pictures and watched the video that was posted on a different site the price the guy in the video said that was the price with everything that was in the house furniture and appliances. So looking at that it’s ready to go I too would love to know the weight my wife and I as we approach retirement are looking at tiny living and THOW as a way to really see the country and continent as well.
First floor bedroom that also be put up to create more space. The loft needs to be re-thought out for sure but looking at a lot of different models and websites this really isn’t that bad. Just really need to know if can be towed
Lovely!
Yes! — Tiny House Talk Team
With a full size fridge I agree more counter space needed.
It’s clear all of us won’t agree on fridge and oven size.
It’s simple: some of us want full size since we will cook most of the time, the rest will use toaster oven/hot plate/propane burner/microwave so will not require full size … Or be eating out. So clearly you need to have whichever suits you.
Yes! So true Susanne. — Tiny House Talk Team
So true. I use a small under counter fridge with ice box for all my needs and have done for decades so no need for a huge fridge freezer for me. I have also managed to feed a family if 4 with no more than é hobs and a baby belling oven, so again no full size oven for me. The loft space would be ideal tyo store all my craft supplies and stairs are a much safer means of access than a ladder, the wall storage gained us a bonus. The ground floor bedroom is ideal but wouldn’t bother with a Murphy bed. We all have different wants and needs, to me this is great but others prefer stonks of storage, headroom in a loft sleeping area (great if you can split one area into 2 sleeping areas both with lowered head room that is not crawling room only) and bigger or smaller kitchens. You can feed large families in a small kitchen, been done for centuries, but it is all subjective and depends on the person usdinbg the space. This would be great for me but I would loose the sofa, add a decent desk for working at, a round table with a couple of chairs to share a cuppa with friends over lunch and an armchair to snuggle up in of an evening with a good book and my cat. An alternative would be to put the kitchen under the stairs, a French door where the kitchen currently is leading out to a totally covered in porch big enough for a table and chairs to eat out under the stars free from insects and the current front door a solid back door for secondary egress if needed. It all depends on your specific requirements.
I like the clean look and it has color. Very nice!
Such a great combo 🙂 — Tiny House Talk Team
Very nice tiny house… Beautiful even….! But is it worth 74 K, no way.. Why …? Because of it’s smart play on it’s color scheme… I don’t think paint cost that much, and I have been looking at subway tile for a couple of years now, but have been side tracked from having them installed in my bathroom for a while now…! So please tell me where this extravagant price tag comes in…? Because there is nothing in this house that commands a price tag of that magnitude… Get a grip builder, not everyone is fooled by your artistic flair….!
Although I’m all for inexpensive homes, I do think beauty/aesthetics/good “exterior” design does add a lot to a tiny home’s value. Bare bones is usually less expensive, but it takes a creative mind to make something truly lovely to look at 🙂 — Tiny House Talk Team
I am sorry but has everyone forgotten WHY we wanted to go tiny? Besides scaling down, a tiny price!!! Yes this is a nice one but I can buy a real house and property for this amount!!!!!
Although scaling down prices is certainly a reason some folks go tiny, others go tiny to reduce their carbon footprint, or to return to a simpler lifestyle, or to travel — Although those can all include small price tags, some folks might be willing to spend more if money isn’t their #1 concern in going tiny. — Tiny House Talk Team
Lots to like about this house… although I’m questioning the staircase design and a few other details, overall it’s got a lot going for it!
Yes I really loved this build. — Tiny House Talk Team
What width of shiplap was used? Normal-size houses usually use 6″ wide shiplap, but I wonder if a TH would use it in a smaller width due to proportion?
Thank you.
Great question. I’m sure the builders have those specs 🙂 — Tiny House Talk Team
Love the Murphy bed! Anything with a 1st floor bed, is on my list. The rest of the lay out is pretty wonderful as well….for me.
I think this design is the smartest I’ve seen based on my own personal needs. I love the downstairs bedroom with the Murphy bed for the extra living space when you’re not sleeping. I understand some people prefer a bigger kitchen, but personally I don’t need tons of counter space to prepare my simple meals. I’ll keep this model in mind if I continue to downsize. I already downsized a couple years ago, opting to build a small efficient house (1100 sq. ft.) on my own land. My cost to build was around $100,000.