This post contains affiliate links.
This is the Ty Roule tiny house on wheels in France.
From the outside, you’ll notice it’s built on a trailer and features a unique roofline.
When you go inside, you’ll find multi-functional furniture, lots of built-in storage, and more.
It features a living area, kitchen, bathroom, a dinette that converts into a bed, and two sleeping lofts.
Please enjoy, learn more, and re-share below. Thank you!
Ty Roule Tiny House on Wheels

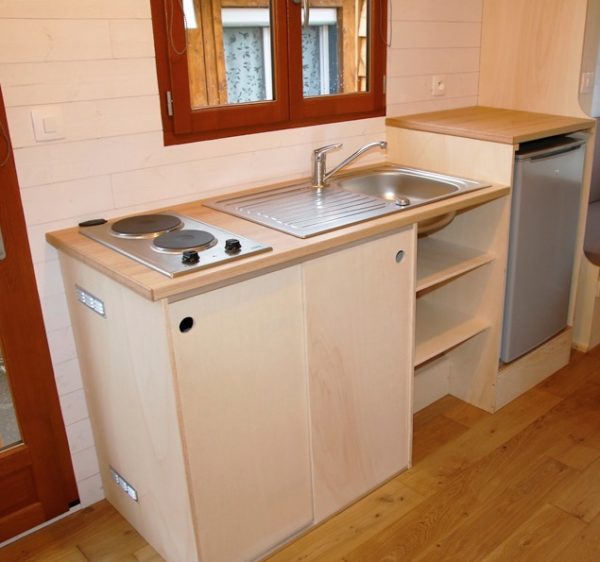

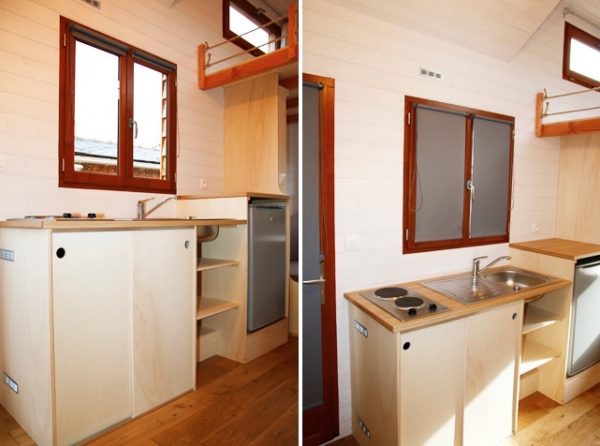



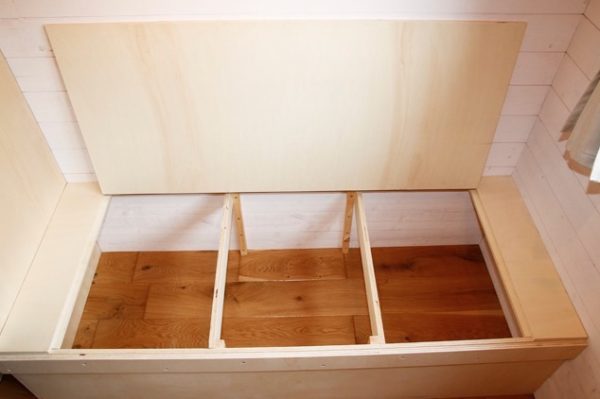
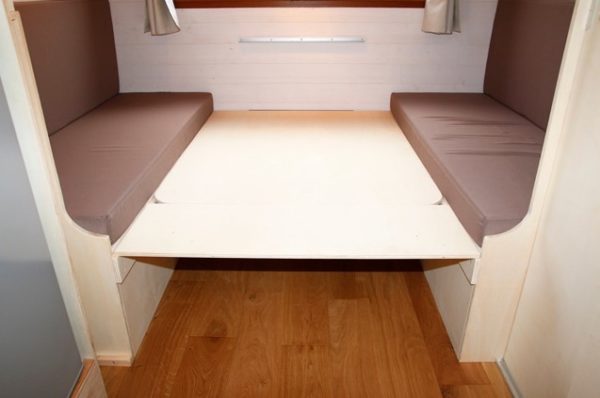


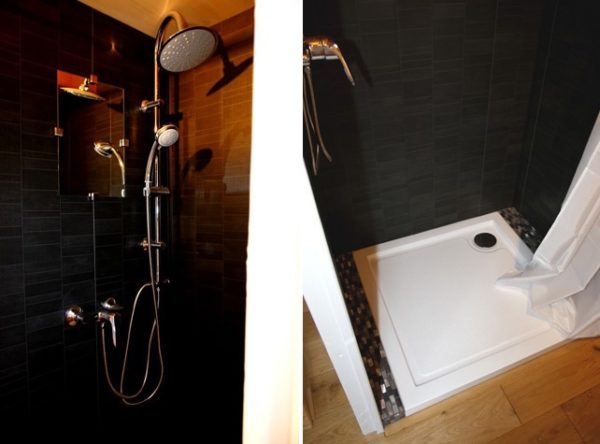

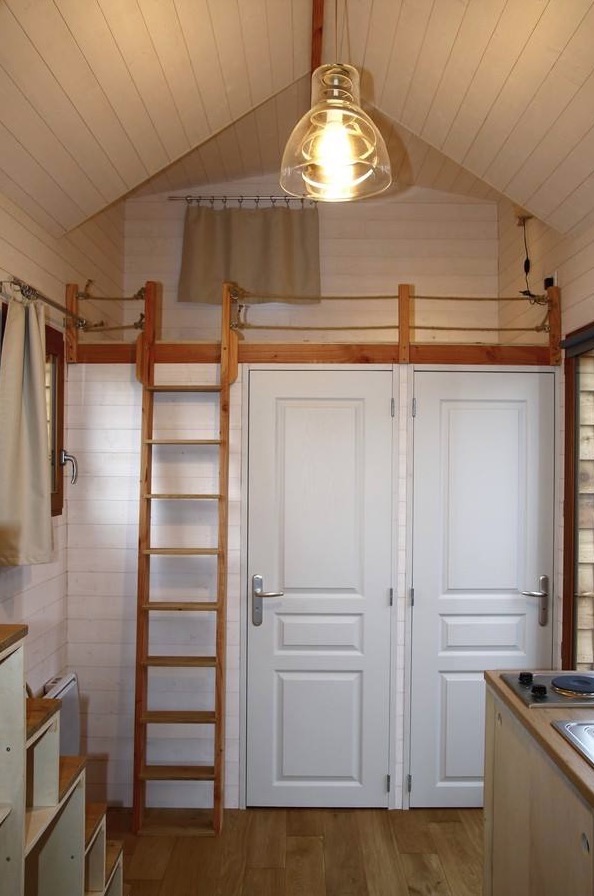

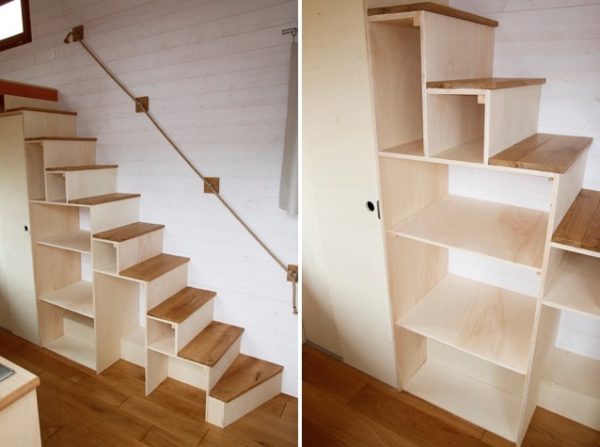
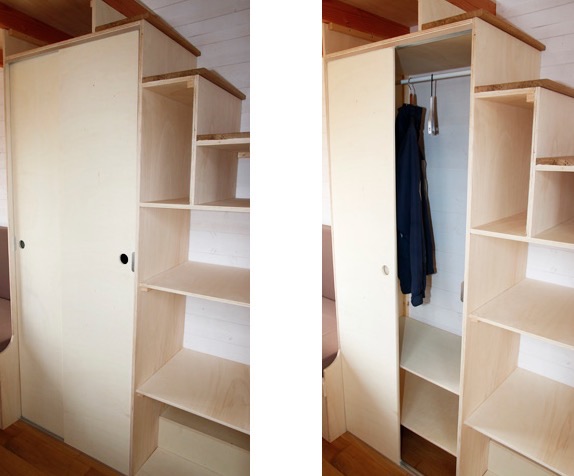
Learn more: http://www.tyroule.com/
You can share this tiny house story with your friends and family for free using the e-mail and social media re-share buttons below. Thanks.
If you enjoyed this tiny house story you’ll absolutely LOVE our Free Daily Tiny House Newsletter with even more! Thank you!
More Like This: Explore our Tiny Houses Section
See The Latest: Go Back Home to See Our Latest Tiny Houses
This post contains affiliate links.
Alex
Latest posts by Alex (see all)
- Her 333 sq. ft. Apartment Transformation - April 24, 2024
- Escape eBoho eZ Plus Tiny House for $39,975 - April 9, 2024
- Shannon’s Tiny Hilltop Hideaway in Cottontown, Tennessee - April 7, 2024






there is cost cutting in the cabinetry which I do not care for. Where would one store a plate? the kitchen would be hard pressed to prepare a dinner for 4 people, yet there is bench seating for 4 in the built in nook that converts to a hard bed. Maybe they need a microwave to heat up meals they purchase.
I see what you’re saying about the kitchen. Incorporate Vic’s idea of a mobile table support to add prep space, add some shelves above the sink for kitchen equipment and/or use the cubbies in the stairs for kitchen storage, and the kitchen would be more usable.
Remember, this TH is not occupied in the pics. There are several areas where plates and similar can be stored. Look at the shelving beside the bench seats and dining table for a starter.
I LOVE the separation of toilet and shower. The cubby staircase is a favorite also. With each tiny I view, another piece of my tiny house dream puzzle is put in place.
Need people who have prepared new floor plans, amazing/luxurious looking Tiny homes remodel of a 10 x 50 vintage park home. Using every small inch to make room — moving walls, redoing bathrooms, luxury kitchen small, and make sure all doors can fit a wheelchairs.
That wouldn’t be us. We don’t have any. Since 2003, our rig is constantly evolving.
Maybe check a library or county extension. Could they have plans prepared for your use?
Where can you find the stainless steel sink with the built in drain board?
From the outside it looks terrible – like a shrinked castle.
Most of THOW are a way to high for my taste.
I am aware about the reason. However, sleeping in a hot coffin like
loft can wait until time comes.
From the outside it looks terrible – like a shrink castle.
Most of THOW are a way to high for my taste.
I am aware about the reason. However, sleeping in a hot coffin like
loft can wait until time comes.