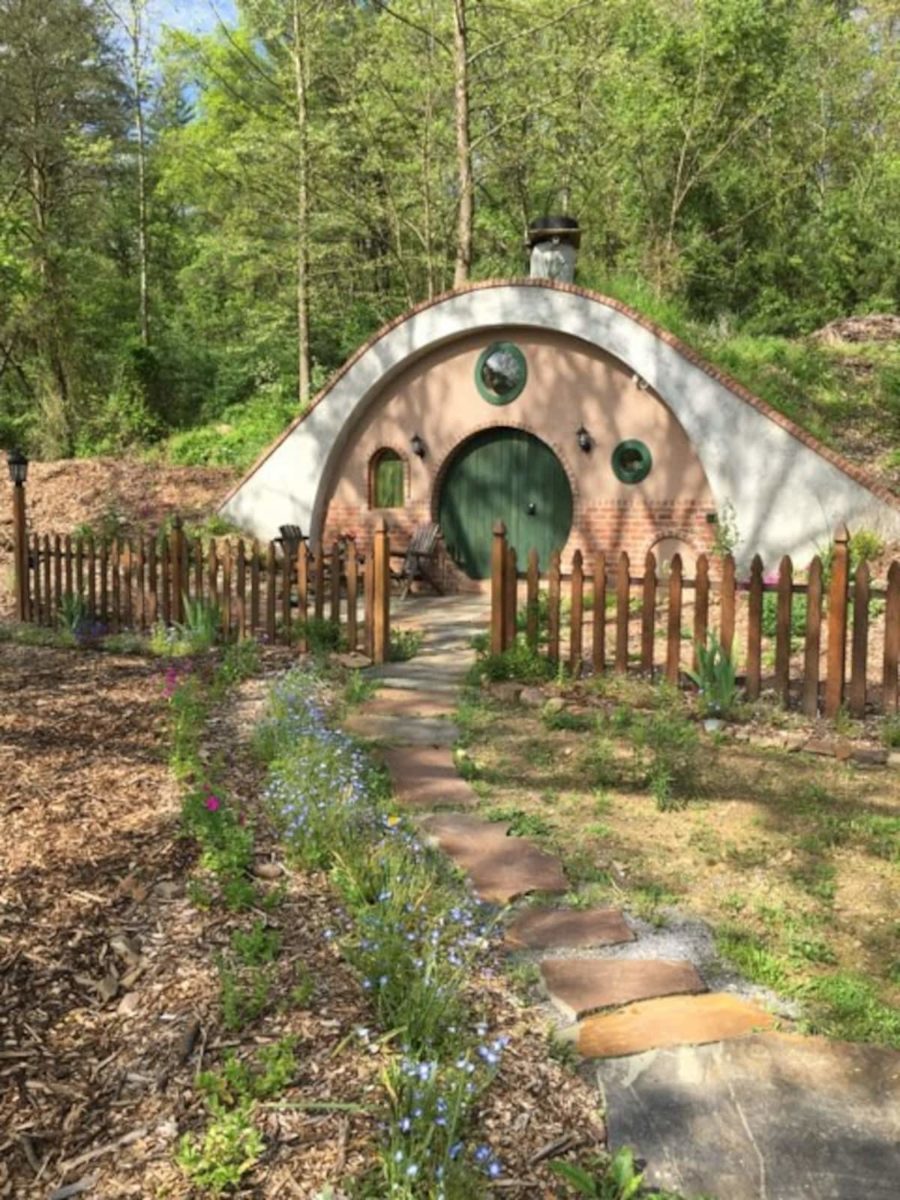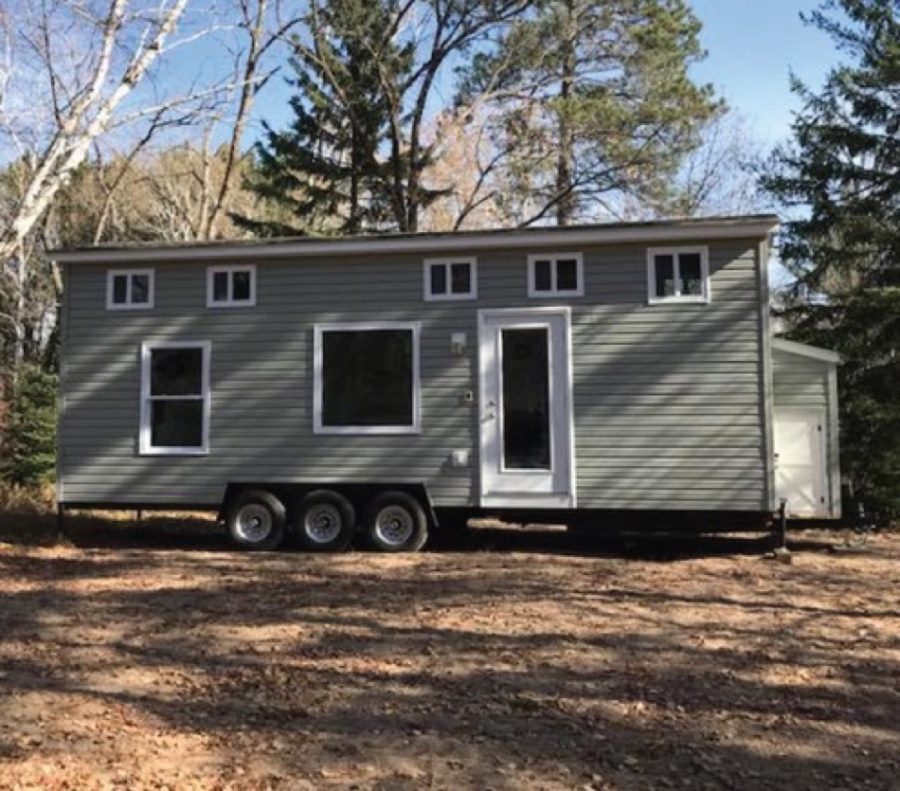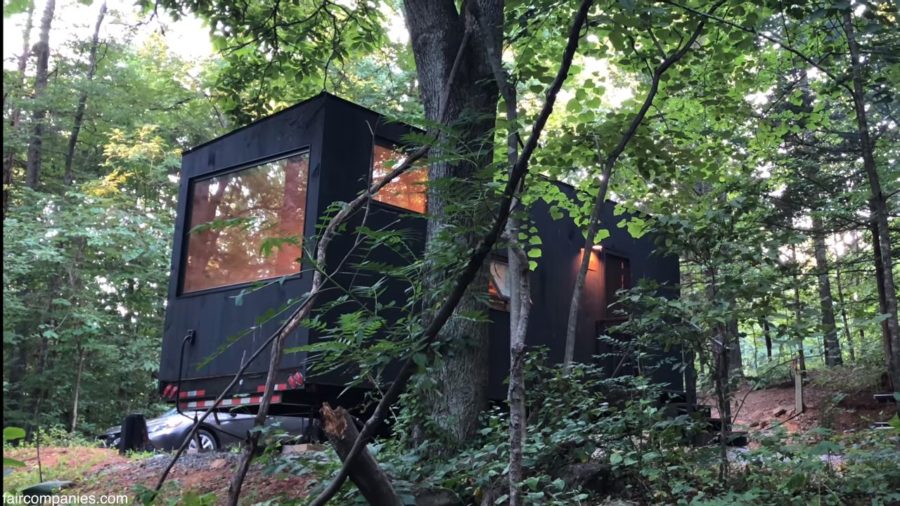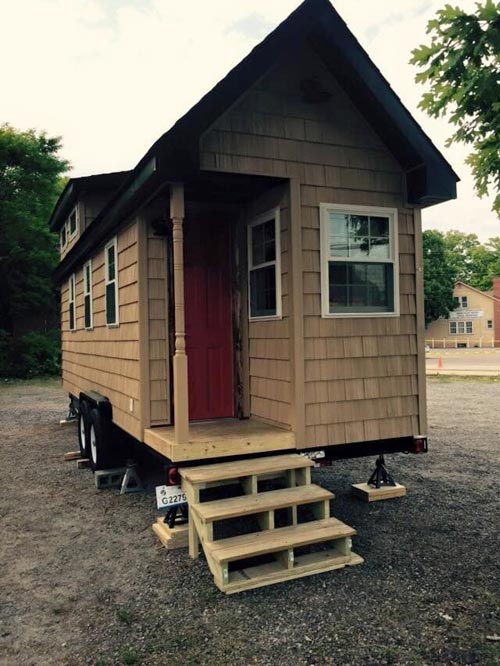This is a home office studio cabin. It’s an 8′ x 8′ build with a 10′ x 10′ roof featuring 64-sq.-ft. inside.
It’s listed via Studios on the Tiny House Marketplace for $8,900 out of Appomattox, Virginia. What do you think?
8′ x 8′ Office Cabin For $8,900
[continue reading…]
{ }
This Hobbit Hole in Virginia looks stellar if you want a peaceful getaway. Inside the round green door is a one-bedroom cabin with a queen bed, kitchenette, and a bathroom complete with a rainfall shower.
The owners added various handmade special touches, including the counters and furniture! The family also did the welding, and the wife upkeeps the beautiful nearby garden.
The mood is complete with a picket fence, Adirondack chairs, and a fire pit. You can book your stay on Airbnb.
Don’t miss other interesting tiny homes like this one – join our FREE Tiny House Newsletter for more!
Vacation in Bag End in a Handcrafted Hobbit Hole
[continue reading…]
{ }
This is the 28-foot Chestnut Tiny House on Wheels by the Tiny House Building Company.
It has approximately 368-square-feet of space inside. What do you think?
Don’t miss other tiny homes like this – join our FREE Tiny House Newsletter for more!
The Chestnut Tiny House by the Tiny House Building Company
[continue reading…]
{ }
This is the story of two friends who placed dozens of tiny houses in the Virginia woods. It’s called Getaway Shenandoah. But they have now expanded to many other areas.
Faircompanies takes us directly to the scene where you can experience it for yourself in the video below.
Don’t miss other interesting stories like this – join our FREE Tiny House Newsletter for more!
Friends build dozens of tiny houses in the Virginia woods
[continue reading…]
{ }
This is the Willow II Tiny House on Wheels by the Tiny House Building Company out of Fredericksburg, Virginia.
It’s a 24ft tiny home with a full kitchen, bathroom, living area, and two lofts.
When you step inside, you’ll be in the living area, with the kitchen and bathroom to your right and two lofts on each end of the home. Take the full tour below and let us know what you think in the comments. Thanks!
24ft Willow II Tiny House on Wheels by the Tiny House Building Company
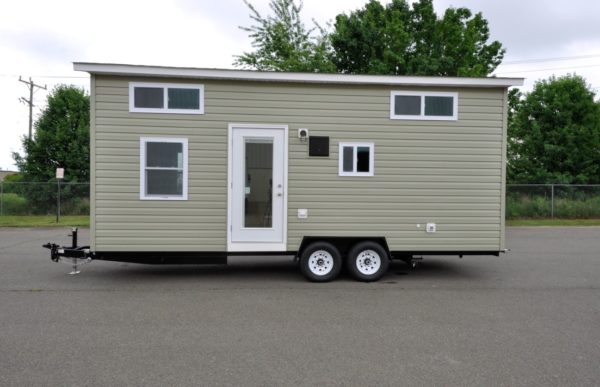
Images © Tiny House Building Company
[continue reading…]
{ }
This is the Olivia 40ft Gooseneck Tiny Home on Wheels by the Tiny House Building Company out of Fredericksburg, Virginia.
It offers about 425 sq. ft. of space inside and features a unique layout with three total lofts. Some other unique features include a custom storage staircase, quartz counters in the kitchen, custom cabinets throughout, and a bathroom with a large soaking tub, a standard flush toilet, and a washer/dryer combo. Take the complete tour below and let us know what you think in the comments.
Don’t miss other interesting tiny homes like this – join our FREE Tiny House Newsletter for more!
The Olivia 40-Foot Gooseneck Family Tiny House
[continue reading…]
{ }
This is the 24ft Laurel Tiny House on Wheels by Tiny House Building Company out of Fredericksburg, Virginia.
It features about 272 sq. ft. of space inside and features an oversized 33” drop in stainless sink with gourmet faucet!
Please enjoy, learn more, and re-share below. Thanks!
272 Sq. Ft. Laurel Tiny Home on Wheels!
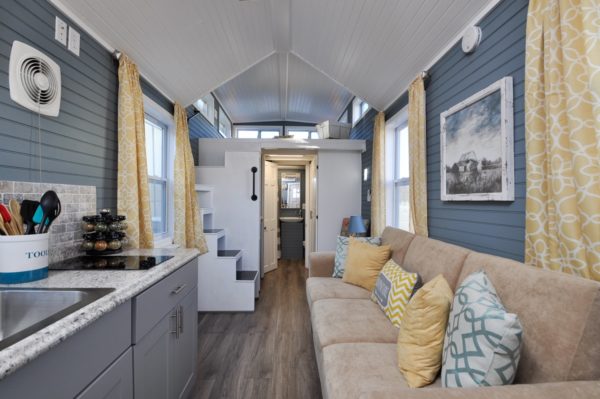
© Tiny House Building Company
[continue reading…]
{ }
This is the 18ft Ascot Tiny House on Wheels by Tiny House Building Company out of Fredericksburg, Virginia.
It features about 167 sq. ft. of space inside and has been nicknamed the “Olive” because of it’s deep green paint!
Please enjoy, learn more, and re-share below. Thanks!
167 Sq. Ft. Ascot Tiny House!

© Tiny House Building Company
[continue reading…]
{ }
This is a 272 sq. ft. tiny house named the Pioneer. It is built by Tiny House Building Company out of Virginia.
The outside of the house really doesn’t do justice, wait until you go inside below!
The 272 Sq. Ft. Pioneer Tiny House: Go Inside Below! 🙂
[continue reading…]
{ }



