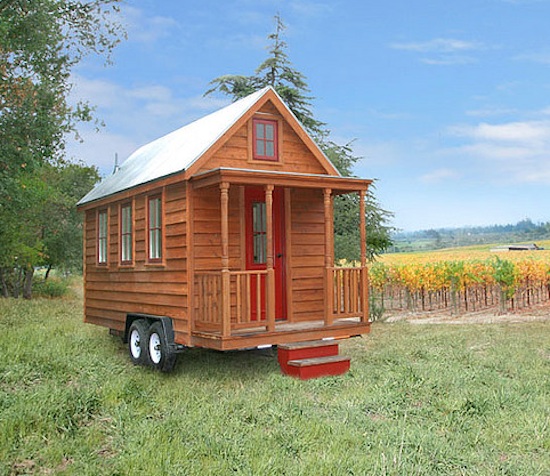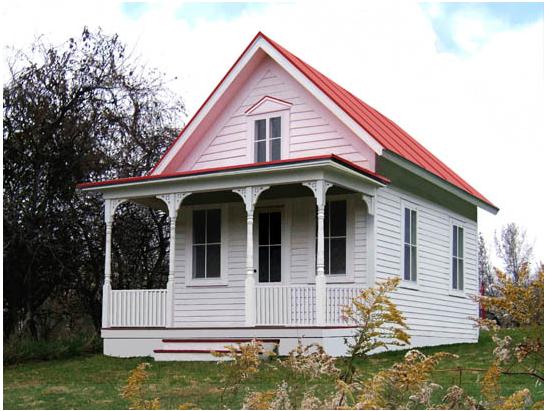The Lusby tiny house is one of my favorite models from Tumbleweed Houses. It still has an upstairs sleeping loft like most of the other houses of this size.
On this design, the kitchen is in the living area along with a dining table. This kitchen/living area has vaulted ceilings which make the house feel large and more open.
Behind that, there’s a 6′ x 4′ bedroom which can either stay as a bedroom or be converted into an office, storage room, hobby room, or whatever else you want.
The inside is finished with pine while the outside is finished with cedar plank and the roof is covered in corrugated aluminum.
The Lusby Tiny House on Wheels by Tumbleweed

Photo credits: Tumbleweed Houses
[continue reading…]
{ }
This company is also known as Lodge on Wheels and has previously been covered on the Tiny House Blog a few years back.
I thought I’d bring it back to life today because their homes are beautiful.
Is 10′ Too Wide?
One of the first things you’ll notice is that these tiny houses are a little bit wider compared to Tumbleweed Houses.
You can tell by looking at the wheels on the trailer.
The first picture is Martin House Company and the second is Tumbleweed.

versus

[continue reading…]
{ }
It’s been announced that Jay Shafer of Tumbleweed Tiny House Co. will be in the National Spotlight this Sunday. He’ll be on the front cover of Parade magazine.
The front cover reads, “In a tough economy, Americans are downsizing in all sorts of ways.” It’s in their annual report titled Where Americans Live.
The magazine is featured in this Sunday’s Newspaper. Spread the news!

Read more about this at PressDemocrat (Article)
Visit Tumbleweed Tiny House Company
Share
{ }
This is the Bodega House. It’s an original Jay Shafer Tumbleweed Houses design.
Back in the day, it was called the Bodega. Today, it’s listed as Plan 915-4 by Tumbleweed Tiny House Company and it’s available as a purchasable plan over at HousePlans.com. This cozy cottage includes a full bedroom, fireplace, bathroom, and kitchen. But if you want, you can build a smaller or larger version of it. Below, it’s shown as a studio cottage with an upstairs loft. But you can choose to build-out a rear add-on which would be your main-floor bedroom. Nice, right?
Tumbleweed Bodega Cottage House Plans

via HousePlans.com/Tumbleweed Tiny House Co.
[continue reading…]
{ }



 versus
versus 





