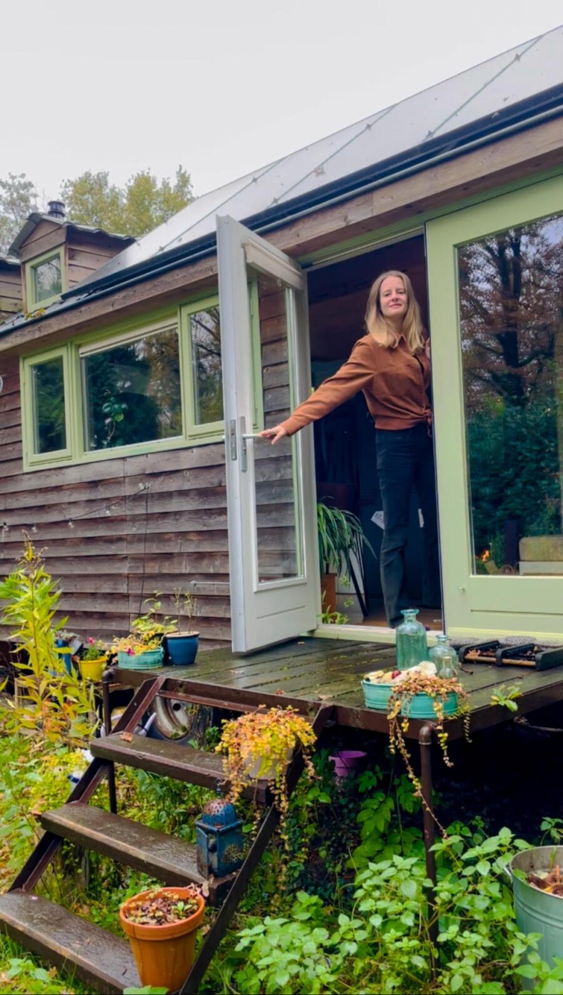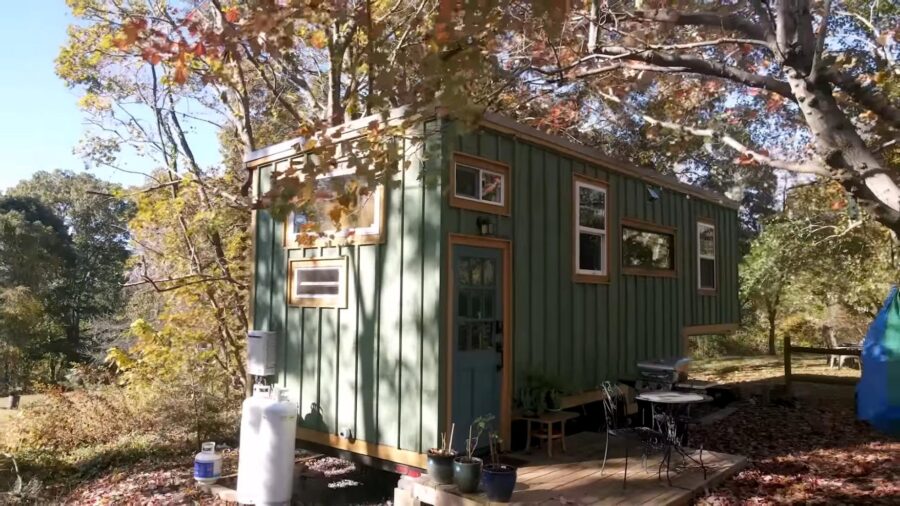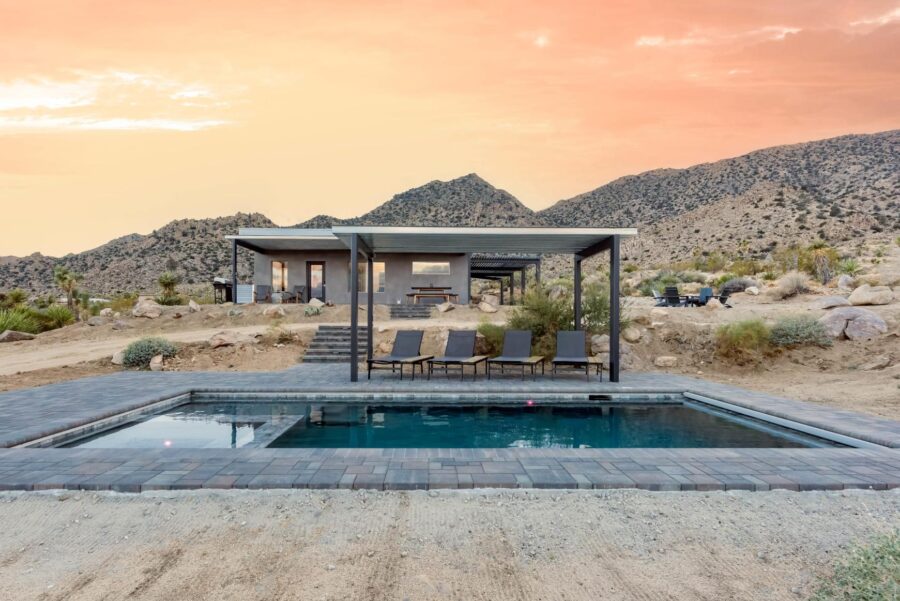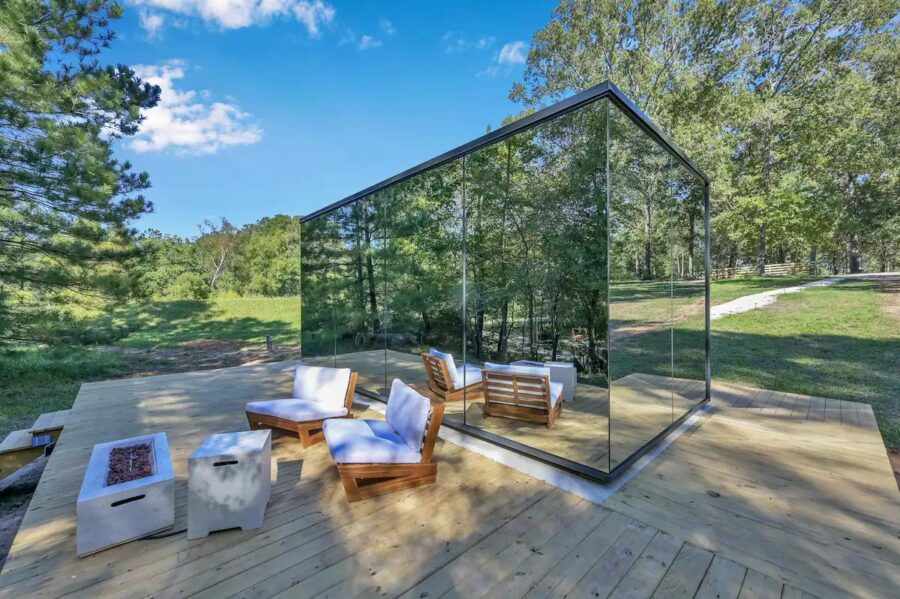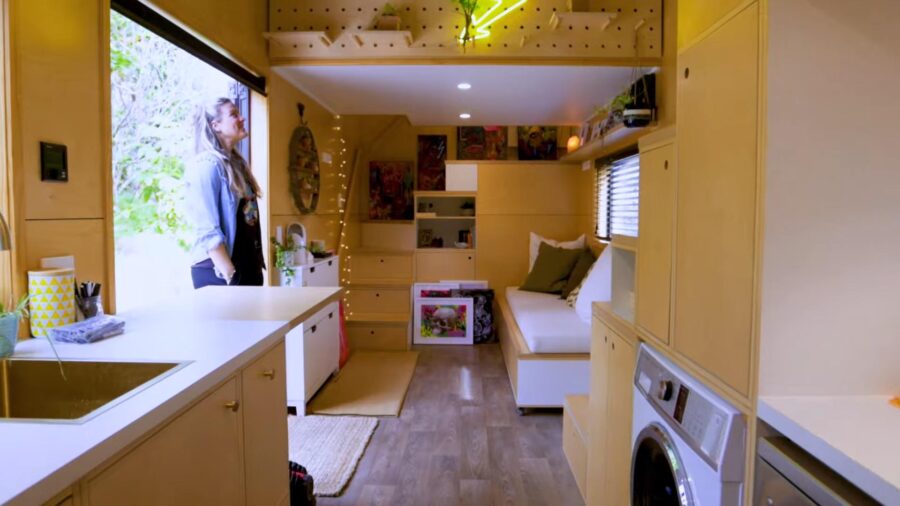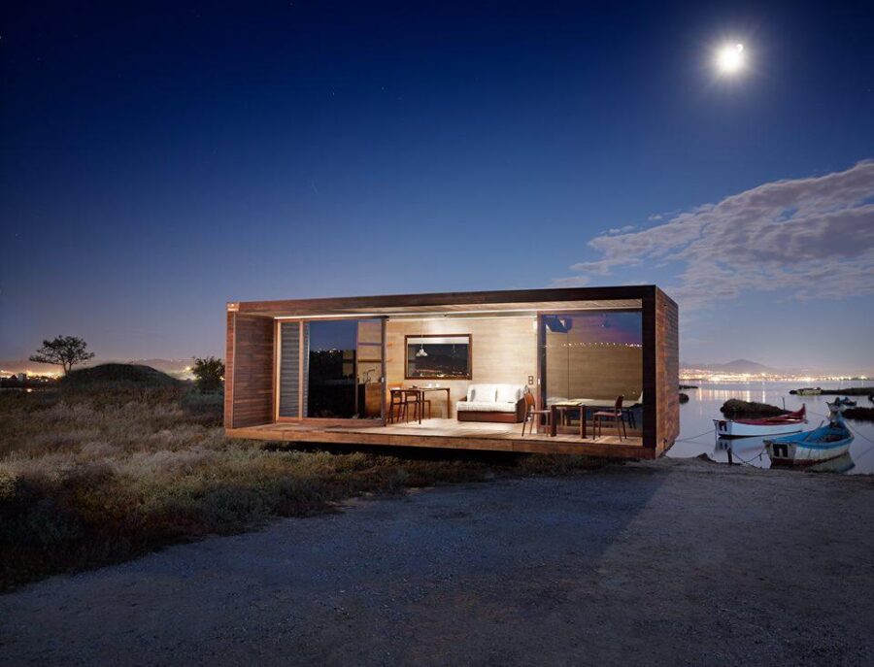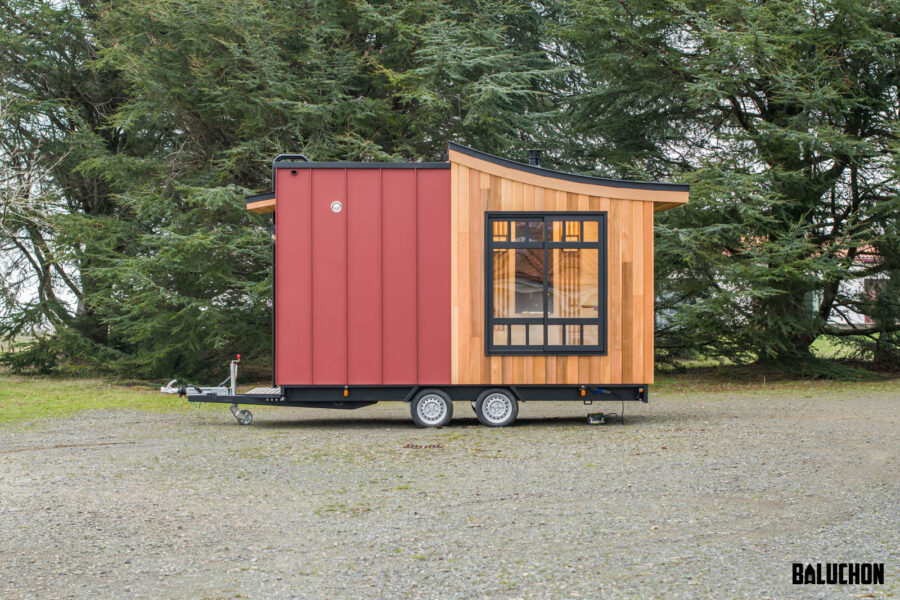Carolien is a remarkable woman who we had the pleasure of interviewing! She lives in the Netherlands and travels extensively, since she’s been able to reduce her expenses by living in her off-grid tiny house on wheels.
She built the tiny house with her dad, and used many reclaimed materials to make it a lovely and sustainable home. You’re going to love the tour below and hearing from Carolien about the joys and challenges of tiny life.
Don’t miss other amazing tiny homes like this – join our FREE Tiny House Newsletter!
Her Off-Grid DIY Tiny House on Wheels
[continue reading…]
{ }
Sophia and Forest began their tiny house build at a tiny house workshop they attended, where the other participants and two teachers helped them build the tiny house frame. While that process went quickly, it took the couple another year to complete the inside of the build on their own.
And wow! What a great job they did. They spent about $45,000 on the gooseneck tiny house, disclosing that they had help from parents and grandparents to fund the project. Toward the completion of the build they were concerned about finding a parking spot and asked on Facebook, and ended up with a lovely wooded spot where they trade some labor and $400/month for their amazing home base.
Don’t miss other interesting tiny houses like this one – join our FREE Tiny House Newsletter for more!
Beautiful Handcrafted Tiny House in Lovely Wooded Spot
[continue reading…]
{ }
Sunset Heights is the newest vacation offering from Homestead Modern. The beautiful, historic Joshua Tree home has been remodeled, making it a modern, classy two-bedroom stay. Oh, and there’s a pool!
The house has a standard open-concept living room and kitchen, which has full-sized appliances and a dishwasher. They have two King-sized bedrooms and two bathrooms, making it a great place to go away with friends or with a family.
Don’t miss other interesting tiny homes like this one – join our FREE Tiny House Newsletter for more!
Remodeled Historic Joshua Tree Home
[continue reading…]
{ }
Mirror cabins are such a fun way to immerse yourself in nature. All the luxuries of climate control and no bugs, but with the amazing views of the surrounding landscape from every angle. This one offers a studio-style layout indoors, with a luxurious queen-sized bed that overlooks the woods.
The interior also has a kitchenette, seating area, and a bathroom that makes it feel like you’re showering among the trees. If you want to nature bathe, though, there’s also an outdoor shower and bathtub. You also have access to the sauna, for the ultimate relaxation!
Don’t miss other awesome tiny vacation homes like this, join our Free Tiny House Newsletter for more like this!
Mirrored Tiny Home on Secluded 11 Acres with Sauna
[continue reading…]
{ }
Sonia is an artist who splits her time between different locations in New Zealand. She needed a home base, and a tiny house seemed like the perfect match for her alternative approach to life. The house has a cool giant peg wall so she can move shelves around to accommodate plants or artwork.
The home has all the amenities you could want, with a full kitchen, 3/4 bathroom, and a cozy living room with clever storage. Learn more about Sonia, her artwork, and her home in the video below.
Don’t miss other amazing tiny homes like this – join our FREE Tiny House Newsletter!
Artists’ Amazing Tiny Home in New Zealand
[continue reading…]
{ }
This is the iHouse, a modern, modular tiny house in Greece. The iHouse is designed to be a self-contained house, or easily added onto with additional modular units. Below you’ll see pictures of the 419-square-foot house which is set up studio-style.
You can add on square footage in certain increments, to make the house roomier for more people or storage. The defining feature of this design is the large glass doors that make the inside and outside one when opened. What do you think of this tiny house?
Don’t miss other interesting tiny homes like this one – join our FREE Tiny House Newsletter!
Beautiful Studio Style Home: Modular Set-Up
[continue reading…]
{ }
If you’re concerned about VOCs and toxic material choices in tiny homes, you’ll want to take a look at this THOW from LA Tiny Houses. Built using non-toxic materials and low/no VOCs, you can feel easy breathing indoors. The single-floor layout makes it a great option for anyone averse to ladders/stairs.
The simple design has all the necessities — a compact kitchen with an oven and apartment-sized refrigerator, a bathroom with a shower and composting toilet, and a main living area where you can add some kind of pull-out bed to make it double as a sleeping space. Plus at $46,000, it’s on the cheaper end of many tiny houses for sale today! What do you like best about this one?
Don’t miss other amazing tiny homes like this – join our FREE Tiny House Newsletter for more!
Tiny House on Wheels Built with Low VOC Non-Toxic Materials
[continue reading…]
{ }
This Japanese-inspired tiny house on wheels was custom-built for a Baluchon client who needs a home to travel with him for work around the United Kingdom. He loves Japanese architecture and the Bonzai Tiny House reflects that with a curved roof, red and black accents, and a screen door.
The home is just under 15 feet long to make it lightweight and easy to tow for travel. Even with that short height, the home has no loft, but rather a pull-out bed mat that lies on top of the living room floor at night. The kitchen is elevated to allow for lots of drawer storage underneath, and the wet bathroom is open to the rest of the home to keep the space from feeling claustrophobic.
Don’t miss other interesting tiny homes like this one – join our FREE Tiny House Newsletter!
Japanese-Inspired Tiny House Built for Travel
[continue reading…]
{ }
Michal and Monika built this unique A-frame using the A-frame Bunkhouse Plus plans from Den Outdoors. They live in Poland and built the house on 25 acres of family land. There’s also a sauna on-site to heat up your stay.
The bunkhouse has a small kitchenette, a compact bathroom in the back of the A-frame, and a loft bedroom. You can enjoy nature or stay cozied up in the cabin! The plans for building your own A-frame are available from Den Outdoors.
Don’t miss other cabins like this, join our FREE Tiny Houses For Sale Newsletter for more!
They Used A-Frame Bunk Plus to DIY This Cabin!
[continue reading…]
{ }
