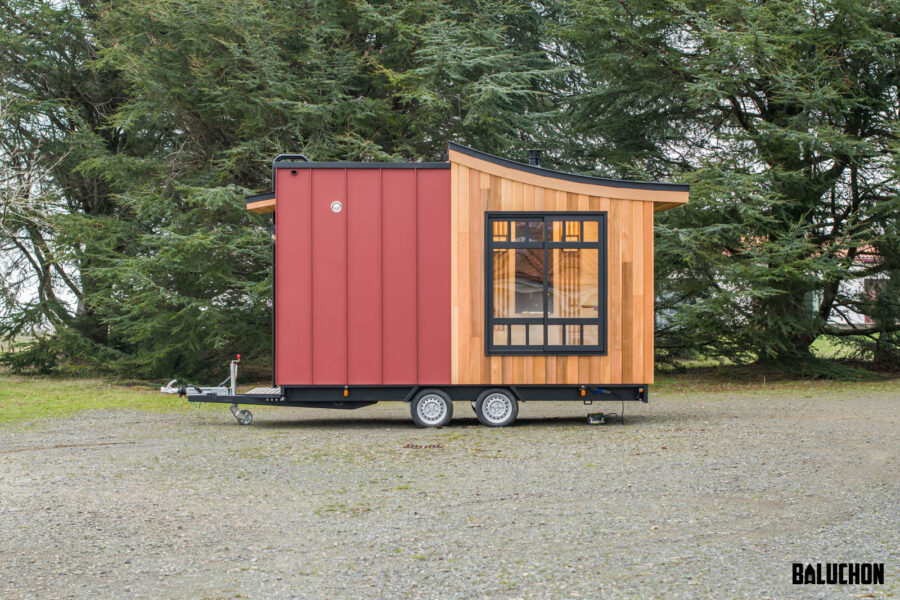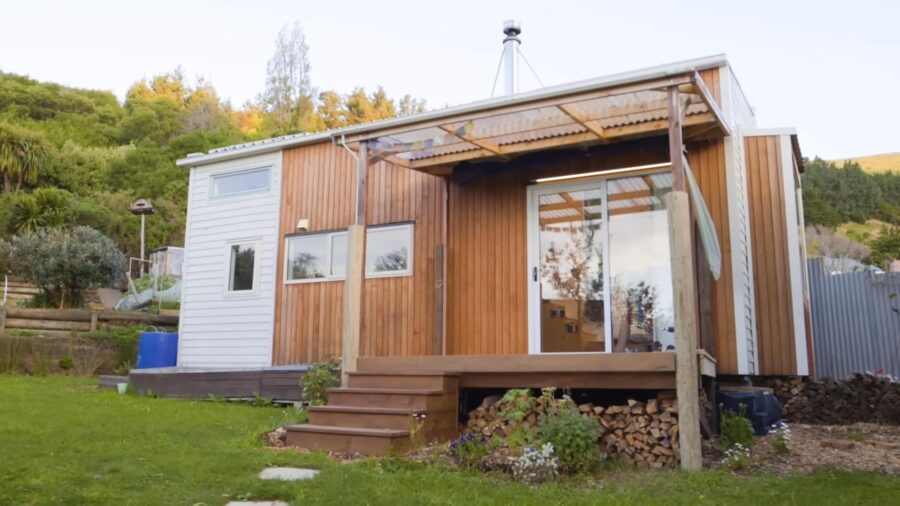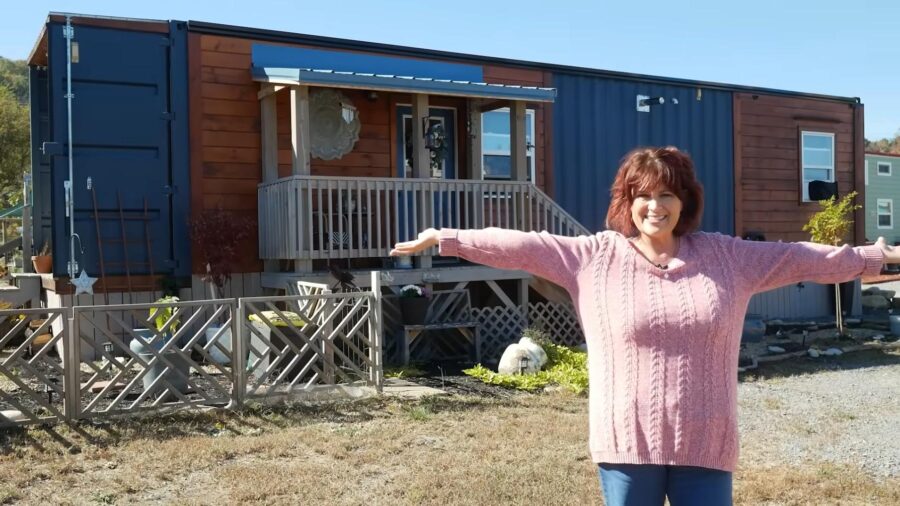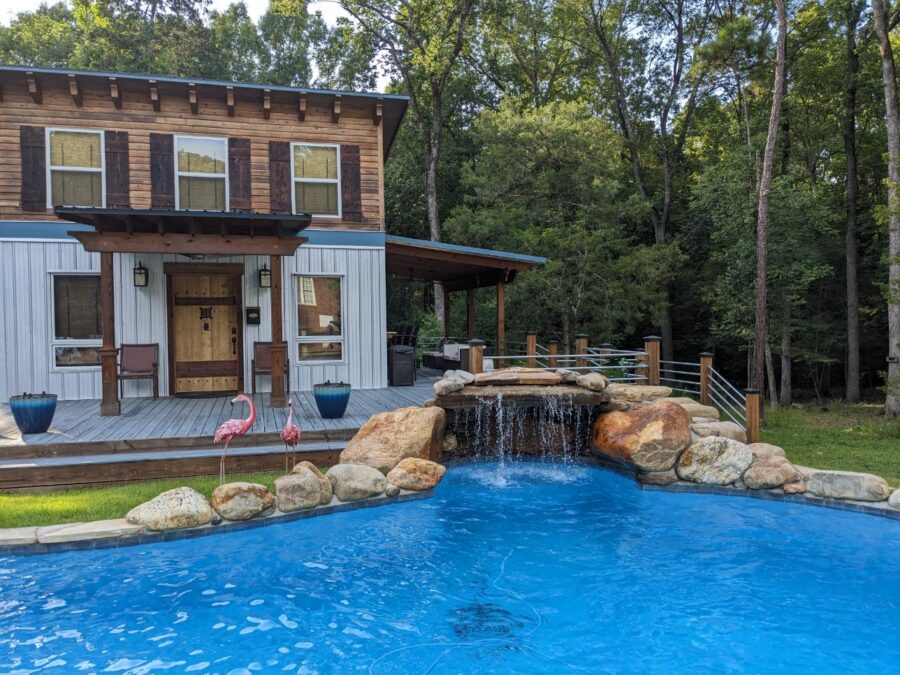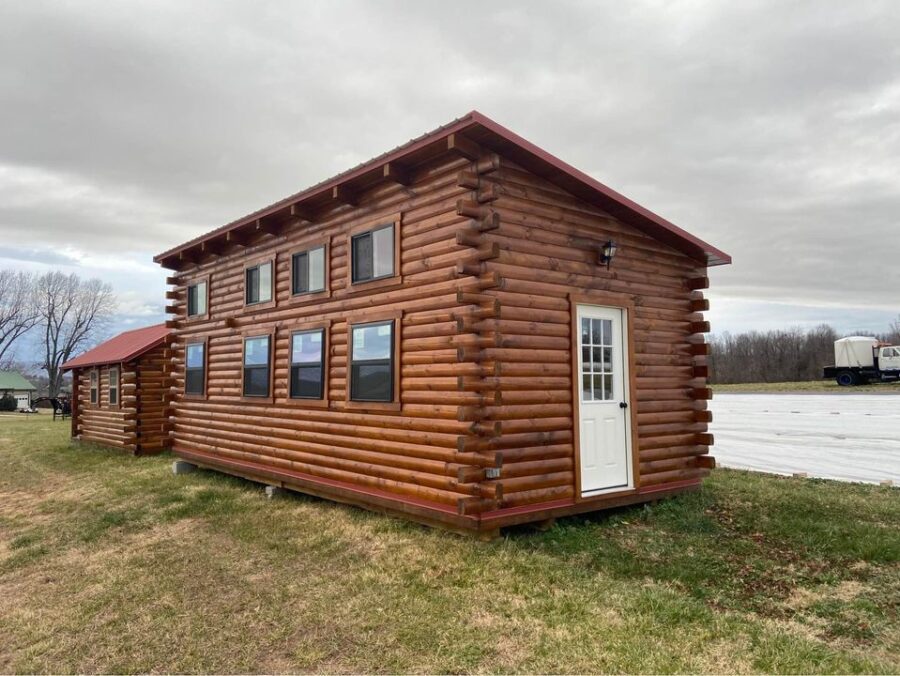If you’re concerned about VOCs and toxic material choices in tiny homes, you’ll want to take a look at this THOW from LA Tiny Houses. Built using non-toxic materials and low/no VOCs, you can feel easy breathing indoors. The single-floor layout makes it a great option for anyone averse to ladders/stairs.
The simple design has all the necessities — a compact kitchen with an oven and apartment-sized refrigerator, a bathroom with a shower and composting toilet, and a main living area where you can add some kind of pull-out bed to make it double as a sleeping space. Plus at $46,000, it’s on the cheaper end of many tiny houses for sale today! What do you like best about this one?
Don’t miss other amazing tiny homes like this – join our FREE Tiny House Newsletter for more!
Tiny House on Wheels Built with Low VOC Non-Toxic Materials
[continue reading…]
{ }
This Japanese-inspired tiny house on wheels was custom-built for a Baluchon client who needs a home to travel with him for work around the United Kingdom. He loves Japanese architecture and the Bonzai Tiny House reflects that with a curved roof, red and black accents, and a screen door.
The home is just under 15 feet long to make it lightweight and easy to tow for travel. Even with that short height, the home has no loft, but rather a pull-out bed mat that lies on top of the living room floor at night. The kitchen is elevated to allow for lots of drawer storage underneath, and the wet bathroom is open to the rest of the home to keep the space from feeling claustrophobic.
Don’t miss other interesting tiny homes like this one – join our FREE Tiny House Newsletter!
Japanese-Inspired Tiny House Built for Travel
[continue reading…]
{ }
Michal and Monika built this unique A-frame using the A-frame Bunkhouse Plus plans from Den Outdoors. They live in Poland and built the house on 25 acres of family land. There’s also a sauna on-site to heat up your stay.
The bunkhouse has a small kitchenette, a compact bathroom in the back of the A-frame, and a loft bedroom. You can enjoy nature or stay cozied up in the cabin! The plans for building your own A-frame are available from Den Outdoors.
Don’t miss other cabins like this, join our FREE Tiny Houses For Sale Newsletter for more!
They Used A-Frame Bunk Plus to DIY This Cabin!
[continue reading…]
{ }
The beautiful home below was built at first for a small family, but was later purchased by Patrick and Lenka, who serendipitously came across it while Patrick was purchasing some books from the original owners. Because of the family-style build, Patrick and Lenka find that the home is bigger than they need — even at only 367 square feet!
The L-shaped kitchen has a generous amount of counter space, as well as an oven and a larger apartment-sized refrigerator. On the other hand, the bathroom is quite compact, but Lenka thinks that’s perfect. The living room has a large couch, some extra stools and a hanging chair, so they can welcome friends for game night. Enjoy a tour of their home below!
Don’t miss other interesting homes like this, join our Free Tiny House Newsletter for more!
Their 367 sq. ft. Home in New Zealand
[continue reading…]
{ }
Michelle raised her two children on her own for most of their lives, and that came with a lot of financial stress. When her youngest moved out of their three-bedroom ranch, she realized it was time to downsize. Her container home, built by Incredible Tiny Homes and placed in one of the Incredible Properties in TN.
Now her bills are under $300/month, and she has a lovely home of her own with a great community. Never needing to worry about money again provides Michelle with so much peace of mind! Enjoy her amazing tour below.
Don’t miss other interesting container homes like this, join our Free Tiny House Newsletter for more!
Single Mother Downsizes to Tiny House Village
[continue reading…]
{ }
Charlene and her husband built this incredible 600-square-foot tiny house which they currently rent out to travel nurses and plan on retiring in. They had a carpenter frame the space and then did the rest of the finishing work. They used reclaimed materials that enhance the home’s character wherever they could.
The space has one private first-floor bedroom, and then an open-concept living room and kitchen. There’s also a lovely patio area outdoors in the covered deck space. Finally, nurses have shared access to the beautiful pool.
Don’t miss other amazing tiny homes like this – join our FREE Tiny House Newsletter for more!
Amazing Travel Nurse Accommodations (w/ a Pool)!
[continue reading…]
{ }
This portable log cabin for sale in Arkansas features everything you need for full-time living, including a private first-floor bedroom, which could also work as an office or flex room since there’s a loft bedroom.
The main living area has vaulted ceilings and plenty of room for a couch, and it blends seamlessly into the kitchen which has a small bank of cabinets and room for appliances. Finally, a compact bathroom fits a residential toilet, vanity, and a single-piece shower stall. You can purchase it for $52,000 on Facebook Marketplace.
Don’t miss other amazing tiny homes like this – join our FREE Tiny House Newsletter for more!
First Floor Bedroom in This Log Cabin Park Model
[continue reading…]
{ }
This is a gorgeous 236 sq. ft. tiny house on wheels available in Turkey from the builder Conflate LTD. The house is a beautiful blend of metal siding and cedar clapboards, which is a great low-maintenance exterior choice.
Inside, the loft has one loft, with cathedral ceilings in the living room. A bathroom and kitchen take up the other end of the tiny house, with plenty of storage in the staircase to the bedroom. It’s available for $57,500.
Don’t miss other amazing tiny homes like this – join our FREE Tiny House Newsletter for more!
236 Sq. Ft. Single Loft Tiny House on Wheels
[continue reading…]
{ }
This is a beautiful tiny house that was built by this family from the ground up. It’s on skids and will need to be transported to a new location if you purchase it. This awesome 480-square-foot space has two bedrooms, making it an awesome family-friendly tiny home.
The main bedroom is on one end of the house, and the kids’ room is on the other end. In the middle, you’ll find an open-concept living room and U-shaped kitchen with retro-style appliances. What do you like most about this layout?
Don’t miss other amazing tiny homes like this – join our FREE Tiny House Newsletter for more!
$75,000 Park Model-Style Tiny Home in Knoxville, TN
[continue reading…]
{ }



