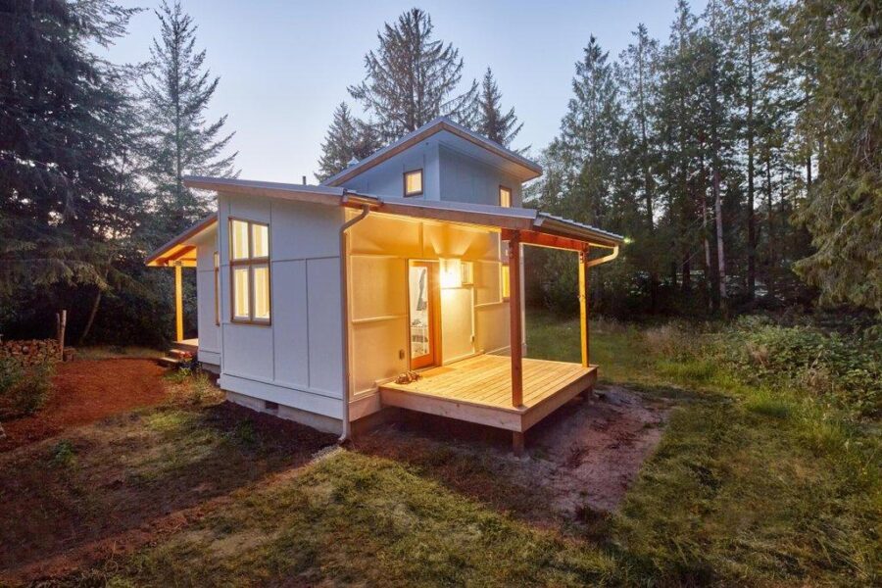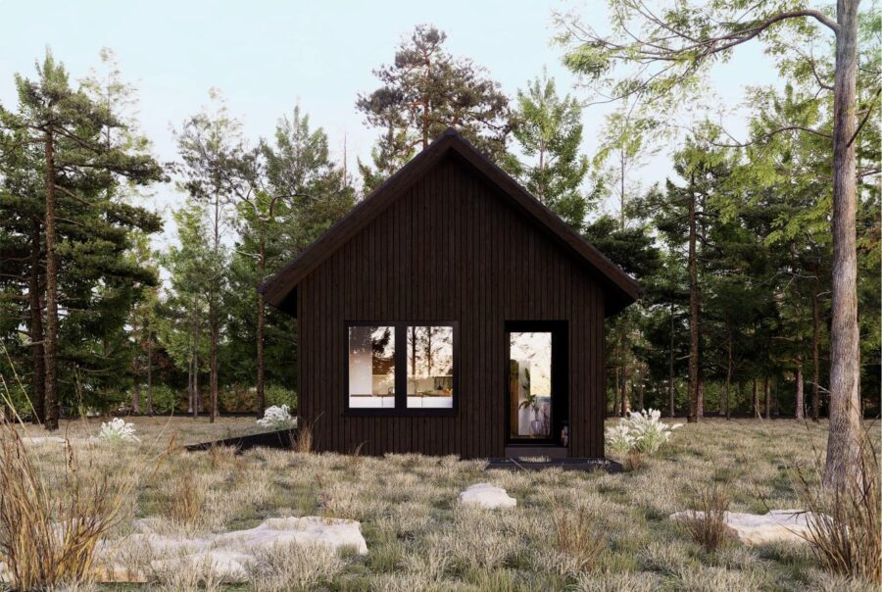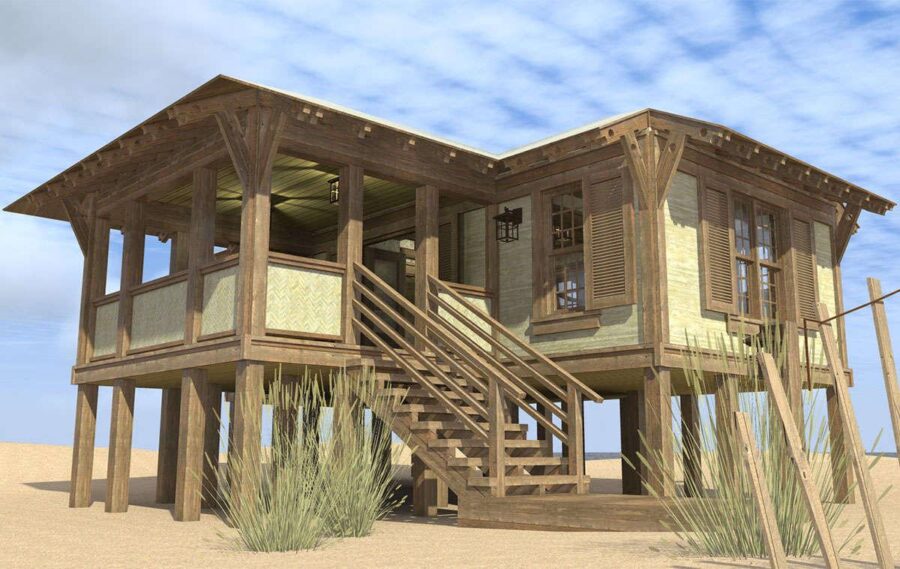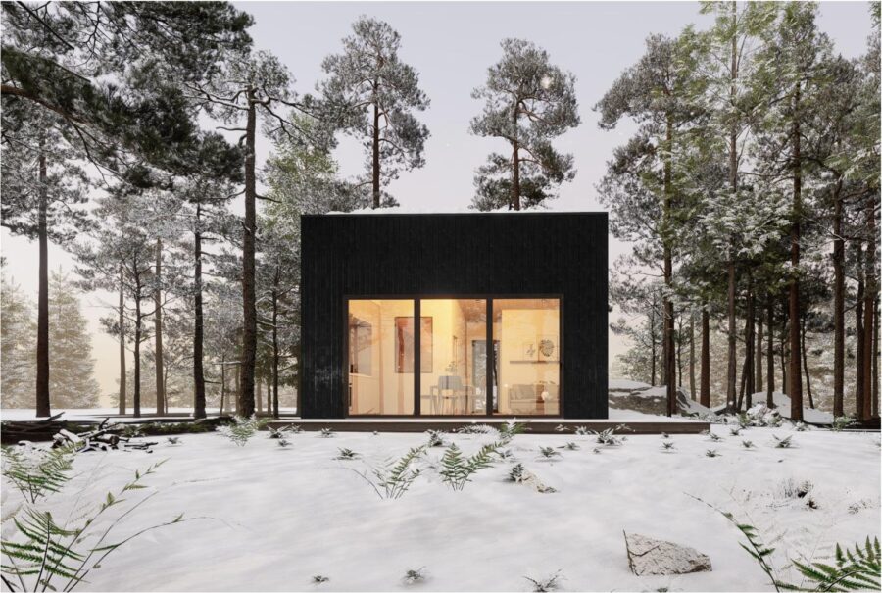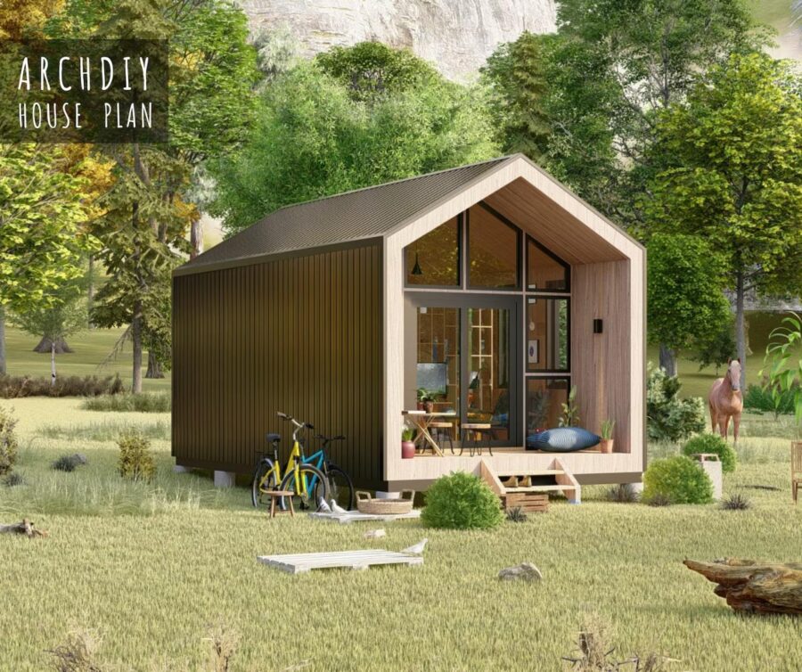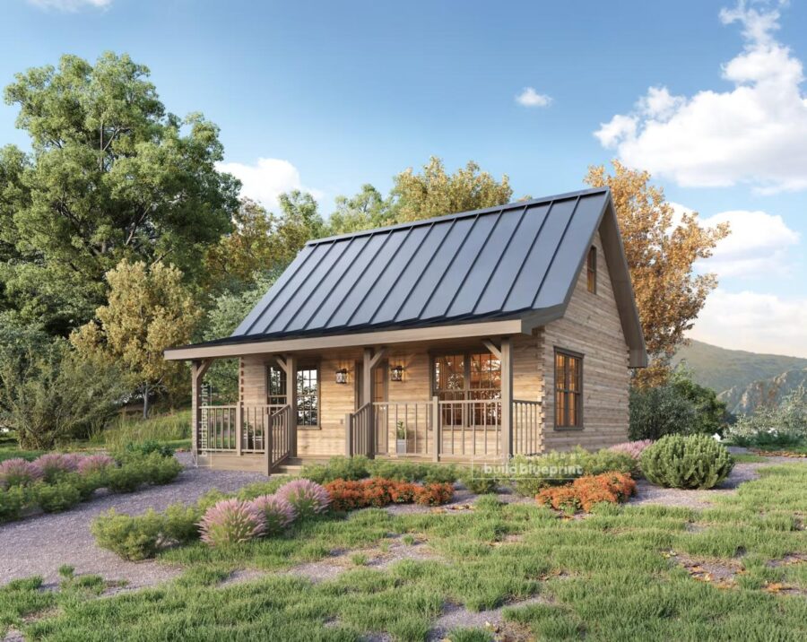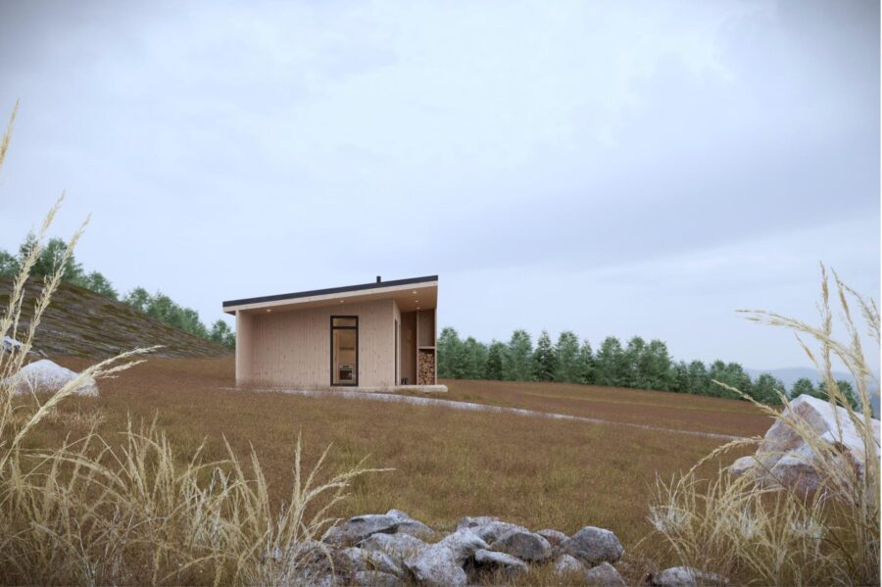We showed you the Havhytter tiny house plans when they were first released, but Small House Catalog has re-released the plans with some updates and a couple of new images. This gable-roof cottage includes a loft bedroom above an open-concept living/kitchen/dining room.
A compact 3/4 bathroom provides just the necessities, while the kitchen is a simple galley-style against the side wall. French doors open up to a front porch where you can sit and enjoy a cup of coffee. The plans are for sale for $49.99.
Don’t miss other interesting tiny house plans like this one – join our FREE Tiny House Newsletter for more!
Gable Roof Lofted Cottage Plans
[continue reading…]
{ }
This is a gorgeous 432 sq. ft. Craftsman-style tiny house, and you can purchase the plans for the design! The house has a unique switchback roofline that allows for a vaulted ceiling in the great room, and plenty of headroom in the loft bedroom.
The galley kitchen takes up one wall and the bathroom is across from it. The full bathroom has space for a bathtub and a residential toilet. There’s both a front and back porch, to allow for extra exterior living space.
Don’t miss other interesting tiny house plans like this one – join our FREE Tiny House Newsletter for more!
Double Porch Tiny House Plans
[continue reading…]
{ }
We showed you the Kyka cottage plans back in 2021, but they’ve been updated with new renderings! These pictures show off a beautifully modern cabin that could easily serve as a full-time residence for a couple, or even a small family because of the loft bedroom space.
The plans have a generous first-floor bedroom next to a full-sized bathroom. A washer and dryer fit in the utility closet, and the kitchen has all the standard appliances, as well as a large island with bar seating. The living room boasts a wood stove and room for entertaining. What do you think of these plans?
Don’t miss other interesting tiny house plans like this one – join our FREE Tiny House Newsletter for more!
Gorgeous Cottage Plans w/ First Floor Bedroom
[continue reading…]
{ }
Now, these are some unique tiny house designs! This would be the perfect option for anyone living near water or as an alternative to a treehouse. If you live somewhere warm enough, of course, since the living room is a covered porch. I would screen in the area so you could enjoy it no matter how buggy it was outdoors.
You walk into the bedroom from the living room, and the full bathroom and kitchen are in the “wings” of the home off of the bedroom. The plans have the bathroom including both a large shower stall and a soaking tub! Luxurious!
Don’t miss other interesting tiny homes like this one – join our FREE Tiny House Newsletter for more!
Amazing Stilt Home Plans on the Water
[continue reading…]
{ }
Here are plans for the Stuga tiny house, a gorgeous 390-square-foot cabin with sleek lines and Scandinavian influence. This one-bedroom cabin has a private room to house the queen-sized bed, while the rest of the space is open-concept, allowing the kitchen, living room and dining space to flow together.
You can purchase these plans from Small House Catalog for $149.00, and be on your way to enjoying a gorgeous foundation tiny home! What do you think of this design?
Don’t miss other interesting tiny homes like this one – join our FREE Tiny House Newsletter for more!
390 Square Foot Cottage Plans: One Level
[continue reading…]
{ }
We’re excited to show off some tiny house plans from Arch DIY, a new plan designer from Turkey. They contacted us this week to say they’re selling plans on Etsy, and there’s quite a variety to choose from! We’ll start by showing you these 249-square-foot Nordic cabin plans.
This 12×23 cabin has an open-concept layout and a big wall of windows on one end. While compact, there’s a bedroom, living room, galley kitchen, and a small bathroom at the back of the house. You can purchase the PDF plans for $75.00.
Don’t miss other interesting tiny house plans like this one – join our FREE Tiny House Newsletter for more!
Open Concept 249 Sq. Ft. Tiny House Plans
[continue reading…]
{ }
The Adirondack Cabin is a 520-square-foot small house that has a full standing-height loft bedroom, and a second smaller bedroom on the first floor, which is great if you’d rather not climb up the stairs.
The rest of the plans make space for a full kitchen and a full bathroom, as well as a living room open to the grand cathedral ceilings. My favorite part of this design is the covered front porch, which looks like the perfect spot to sip a morning cup of coffee. You can purchase these plans on Etsy for $95.
Don’t miss other interesting tiny homes like this one – join our FREE Tiny House Newsletter for more!
Beautiful Two-Bedroom Cabin Built for Full-Time Living
[continue reading…]
{ }
We’re excited to show off a brand-new tiny house plan today, coming from Small House Catalog. Here are the renderings for their 320-square-foot “Make” tiny house, which is a 16′ x 20′ foundation/slab home with a studio-style layout.
It features a shed-style roof that elevates at the corner instead of the side, creating a unique silhouette. The house has a large living room/bedroom, and a compact kitchen adjacent to the 3/4 bathroom. The small side porches are a fun feature! Let us know what you think in the comments.
Don’t miss other interesting tiny homes like this one – join our FREE Tiny House Newsletter for more!
Studio-Style Foundation Home from Small House Catalog
[continue reading…]
{ }
Here’s the Scandi, a lovely 416 sq. ft. foundation tiny house with a loft bedroom and private first-floor sleeping area. You can purchase the plans for this adorable 26×16 space on Etsy.
You even get a lovely covered porch in the plans, which I imagine you could screen in if you wanted to (or hey, even make it a solarium!). The kitchen and living room are open-concept, and the bathroom has a toilet, vanity, and shower stall. Could you live in this home?
Don’t miss other incredible tiny house plans like this, join our Free Tiny House Newsletter for more!
416 Sq. Ft. Tiny Home w/ Ground Floor Bedroom
[continue reading…]
{ }



