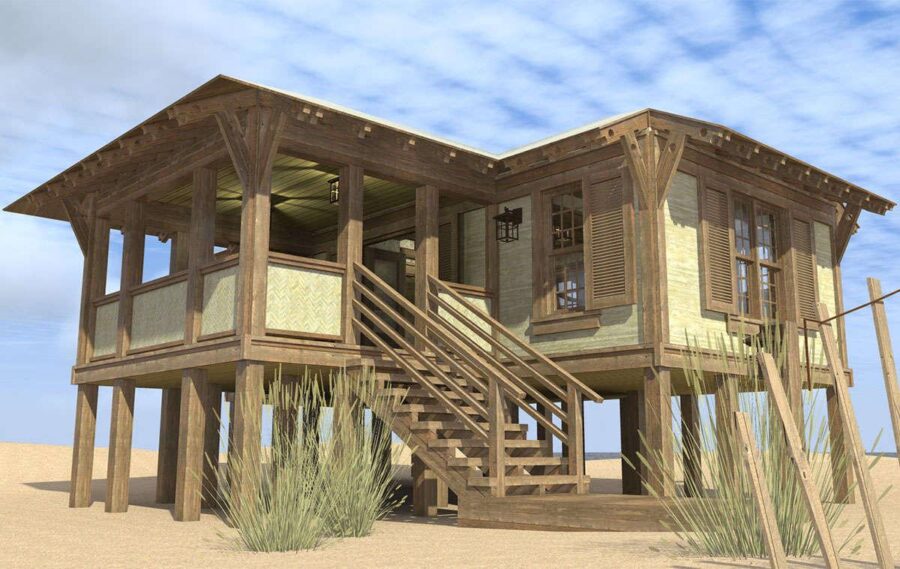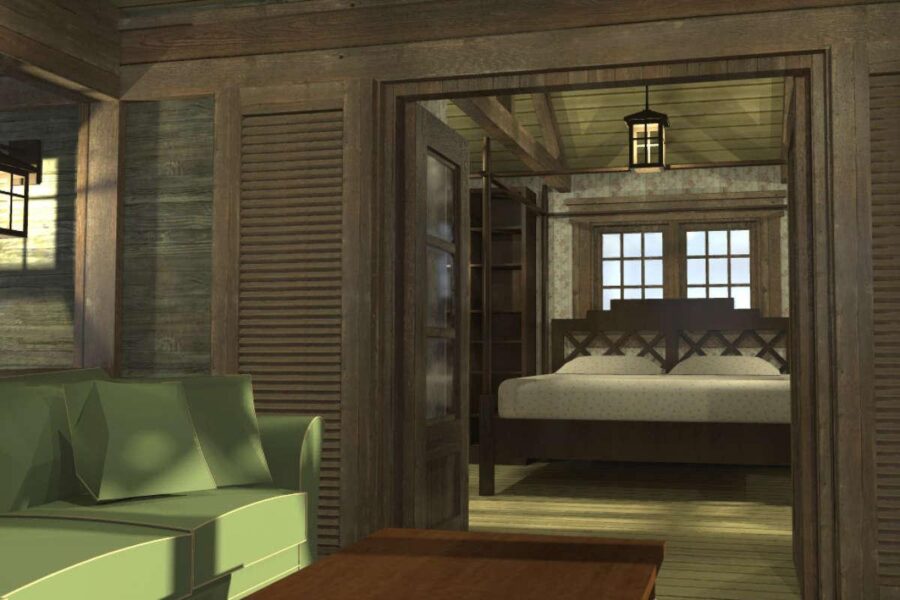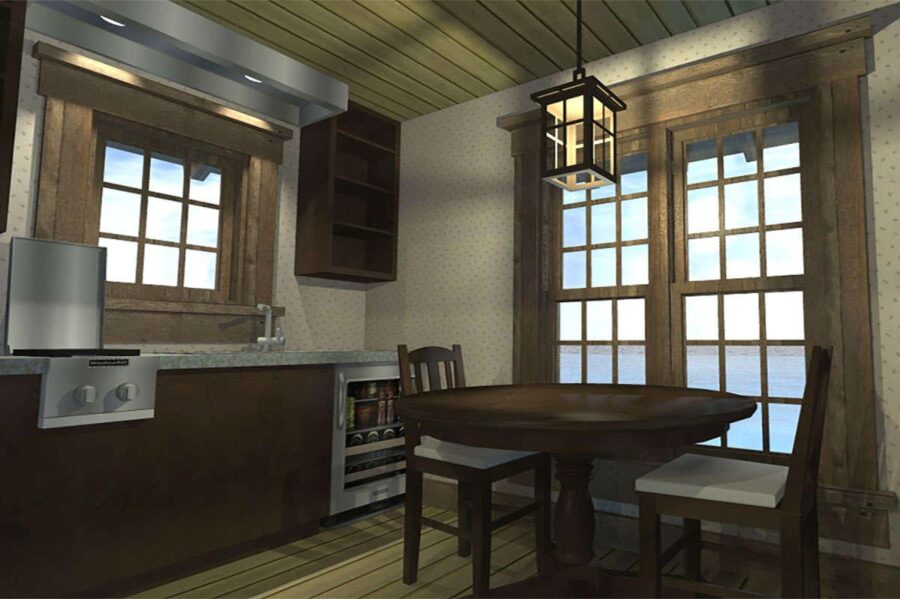This post contains affiliate links.
Now, these are some unique tiny house designs! This would be the perfect option for anyone living near water or as an alternative to a treehouse. If you live somewhere warm enough, of course, since the living room is a covered porch. I would screen in the area so you could enjoy it no matter how buggy it was outdoors.
You walk into the bedroom from the living room, and the full bathroom and kitchen are in the “wings” of the home off of the bedroom. The plans have the bathroom including both a large shower stall and a soaking tub! Luxurious!
Don’t miss other interesting tiny homes like this one – join our FREE Tiny House Newsletter for more!
Amazing Stilt Home Plans on the Water

Images via America’s Best House Plans
There’s a covered porch area built into the plans.

Images via America’s Best House Plans
There is a sturdy staircase up to the house.

Images via America’s Best House Plans
The porch is the living room, while the bedroom, kitchen and bathroom are indoors.

Images via America’s Best House Plans
This is looking in from the porch to the bedroom.

Images via America’s Best House Plans
The kitchen has a table, cooktop and a small fridge.

Images via America’s Best House Plans
The bedroom has space for a queen or king-sized bed.

Images via America’s Best House Plans
Imagine the views you could have from here!

Images via America’s Best House Plans
The bathroom has space for a large shower and a clawfoot tub.

Images via America’s Best House Plans
Details:
This house design evokes memories of Stiltsville, a small group of wood stilt homes on the edge of Biscayne Bay, Florida. The structure stands on wood/concrete reinforced pilings above the shallow water allowing for numerous water sports and activities to be enjoyed. The dock landing and staircase lead to an open air porch, measuring in excess of 13’x11’, which blurs the line between the outdoor space and subsequent interior space. The porch lends itself to entertaining or could be used as an outdoor sleeping porch where you can scan the evening sky for stars or be serenaded by nocturnal animal sounds. This one bedroom, one bath home has approximately 477 square feet with a width of 33’ feet; yet, the open concept design offers a generous feel to the house. French door access into the home features a wide open living concept with sleep and living definitions. The enormous bedroom is highlighted by a vaulted ceiling, generous space and double closets. The bathroom is quite elegant featuring a gorgeous steam shower, separate tub with water views, a vanity and private toilet area. The laundry facility is situated in the oversized bathroom for ease and convenience. Efficiency is the standard in the kitchen where you will find a gas range, under counter refrigerator and space for a dining table which overlooks the water. The adjoining living area is comfortable and provides good space to relax and enjoy your surroundings. This home is perfectly designed to function as a vacation home or forever home for the person who enjoys nature and the great outdoors.
Learn more:
Related stories:
- Nordic Style 12×23 Modern Cabin Plans
- Adirondack Cabin Plans: 520-sq.-ft. Small House
- 320 Sq. Ft. Single Level Make Tiny Home Plans
You can share this using the e-mail and social media re-share buttons below. Thanks!
If you enjoyed this you’ll LOVE our Free Daily Tiny House Newsletter with even more!
You can also join our Small House Newsletter!
Also, try our Tiny Houses For Sale Newsletter! Thank you!
More Like This: Tiny Houses | Small Houses | Small House Plans | Cabins
See The Latest: Go Back Home to See Our Latest Tiny Homes
This post contains affiliate links.
Natalie C. McKee
Latest posts by Natalie C. McKee (see all)
- Family’s Fifth Wheel RV Life with Slide Outs - May 3, 2024
- His Moody & Luxurious Motorhome Life - May 3, 2024
- Couple’s DIY Van with Clever Desk & Heating System - May 3, 2024






Not the best plan I have seen. If you want an elaborate hotel room, I guess this would suit the bill. If I wanted to stay within the 477 sq. ft., I would reduce the size of the bathroom and bedroom. Then, I would increase the kitchen/living area to make it more functional. If done correctly, you can get 2 sleeping areas in 477 sq. ft.
Designs often have to deal with the environment the structure is placed and not just focus on only the interior usage alone and without any other context.
In this case it’s a beach house and this is a design that’s often optimal for that usage. Especially, unless you live in the tropics, it’ll primarily be used for vacations or seasonal usage.
Like it states in the description, “This home is perfectly designed to function as a vacation home or forever home for the person who enjoys nature and the great outdoors.”
Though I thoroughly understand what James D. said about construction being tied to the environment as well as interior usage, I agree with the previous comment that the bedroom is just way to large. Don’t get me wrong, it is beautiful to look at and maybe perfect for vacationers…perhaps the perfect honeymoon destination…but for someone to live there, there would be an awfully lot more living and a lot less sleeping. Admittedly, this is a personal preference with full-time occupancy in mind so my suggested change doesn’t mean that this plan doesn’t have merit. It is a beautiful house that, if I built one for myself would need some tweaking. Even plans that don’t match personal needs can inspire new ideas for those reading the post. As always, the posts are very much appreciated.
Well, personal preference will certainly vary but it’s something to consider that change would have a number of negative trade offs. Since, the bedroom is where the majority of storage spaces are located and is the hub of the home and thus the means to get to all the other parts of the home.
So, reducing the size of the bedroom would invariably also mean reducing the amount of storage and making it more difficult to get around the home. Something that would, especially, be an issue for a couple.
Being a beach house, it also seems to be missed that the porch is already intended to serve as the living room and the layout includes providing good views of the surroundings from the bedroom, in four directions.
Mike’s additional change of also shrinking the bathroom would also effect the ability to do laundry and dealing with all the sand that daily living on a beach would have to deal with… Though, enlarging the kitchen would be beneficial to full time living, the negative trade offs are arguably greater than the benefit that would be gained.
Changing the porch to an enclosed space and turning the bed into either a Murphy or Elevator bed, would provide arguably much more benefit with fewer negative trade offs.
Other things to consider is even for full time living, on a beach, typically involves spending a lot of time on the beach and/or ocean rather than in the beach house. While they will be typically placed in a warm or even tropical climate when used for full time living, which further reduces the need for an emphasize on indoor living. Even the kitchen would be offset as that is typically an environment were people would do a lot of outdoor cooking and wouldn’t need everything to be indoors, as well as more prioritizing of fresh food rather than long term storage…
This wouldn’t be true of all elevated structures, but this is a beach house and my point is simply to keep that in mind or consider a different structure that isn’t designed with the beach in mind that would be better suited to making the focus on interior living…