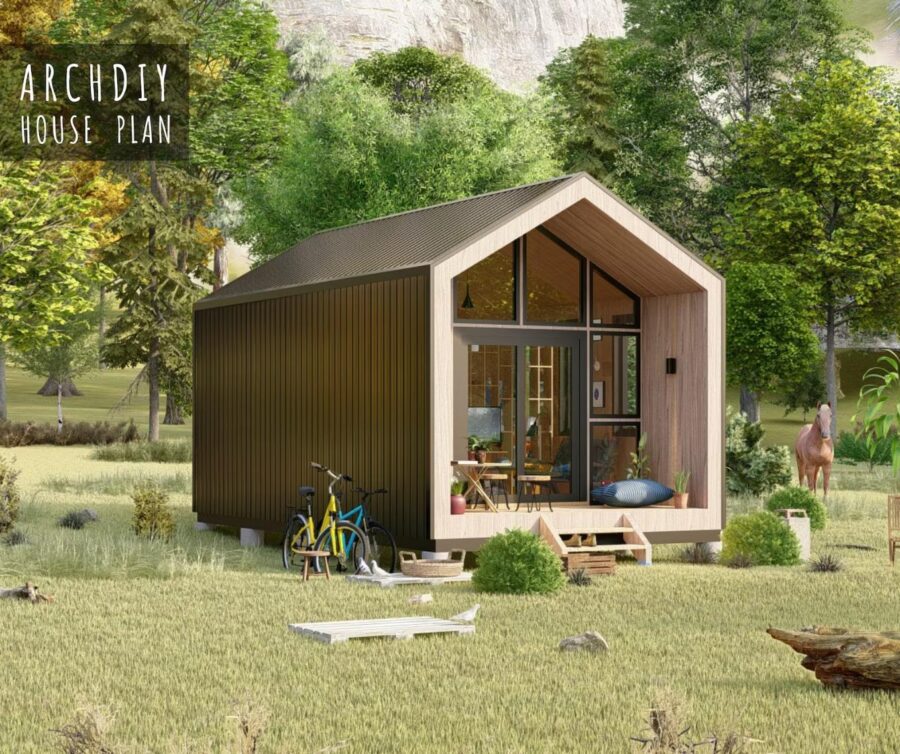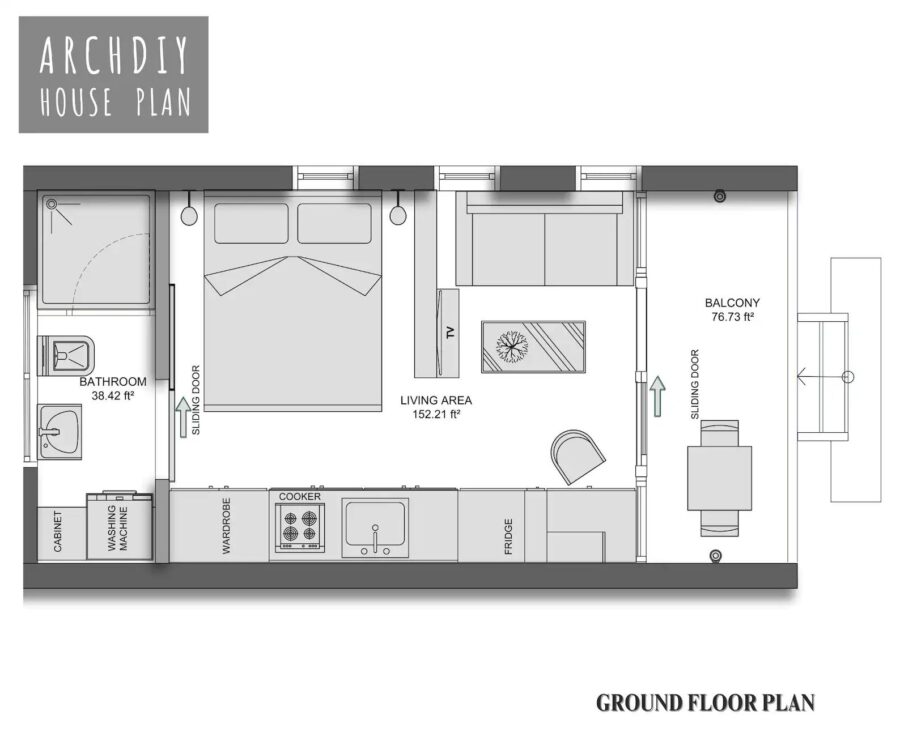This post contains affiliate links.
We’re excited to show off some tiny house plans from Arch DIY, a new plan designer from Turkey. They contacted us this week to say they’re selling plans on Etsy, and there’s quite a variety to choose from! We’ll start by showing you these 249-square-foot Nordic cabin plans.
This 12×23 cabin has an open-concept layout and a big wall of windows on one end. While compact, there’s a bedroom, living room, galley kitchen, and a small bathroom at the back of the house. You can purchase the PDF plans for $75.00.
Don’t miss other interesting tiny house plans like this one – join our FREE Tiny House Newsletter for more!
Open Concept 249 Sq. Ft. Tiny House Plans

Images via Arch DIY House Plan/Etsy
The front wall is all windows, which lets in lots of natural light.

Images via Arch DIY House Plan/Etsy
The seamless exterior has that Nordic design feel.

Images via Arch DIY House Plan/Etsy
The layout includes a small bathroom and galley kitchen.

Images via Arch DIY House Plan/Etsy
I like the use of this creative barrier wall.

Images via Arch DIY House Plan/Etsy
It lets light shine through while still separating the bedroom.

Images via Arch DIY House Plan/Etsy
Details:
- DIY Pentagon Frame House Plan
- Ground Size : 12’6″ x 23’2″
- Ground Floor Area : 249.05 ft²
- Livingroom + Kitchen + Bedroom
- Bathroom
- Balcony
- There are two PDF files available with metric and imperial measurements.
- It includes high quality 7 outdoor and 7 interior photos and 1 axonometric rendering photos, a cover page with brief information, a contents page, 20-step pages with all measurements and details that will enable you to do it yourself, material schedules or other schedules, and all technical drawings are included.
Learn more:
Related stories:
- 320 Sq. Ft. Single Level Make Tiny Home Plans
- Falcon’s Perch House Plans
- 180 Sq. Ft. Nordic Style Tiny House Plans
You can share this using the e-mail and social media re-share buttons below. Thanks!
If you enjoyed this you’ll LOVE our Free Daily Tiny House Newsletter with even more!
You can also join our Small House Newsletter!
Also, try our Tiny Houses For Sale Newsletter! Thank you!
More Like This: Tiny Houses | Tiny House Plans | Small House Plans | Cabins
See The Latest: Go Back Home to See Our Latest Tiny Houses
This post contains affiliate links.
Natalie C. McKee
Latest posts by Natalie C. McKee (see all)
- 641 sq. ft. Prairie Cottage House Plans - May 1, 2024
- Small Log Cabin in Virginia with Creek For Sale - May 1, 2024
- Serenity Now: Romantic Cabin in Vermont - May 1, 2024






This is cute. Its perfect either for one person or for a weekend cottage. Has everything you need. I especially like how there is a break wall between the bedroom and the rest of the home.
Nice plan!