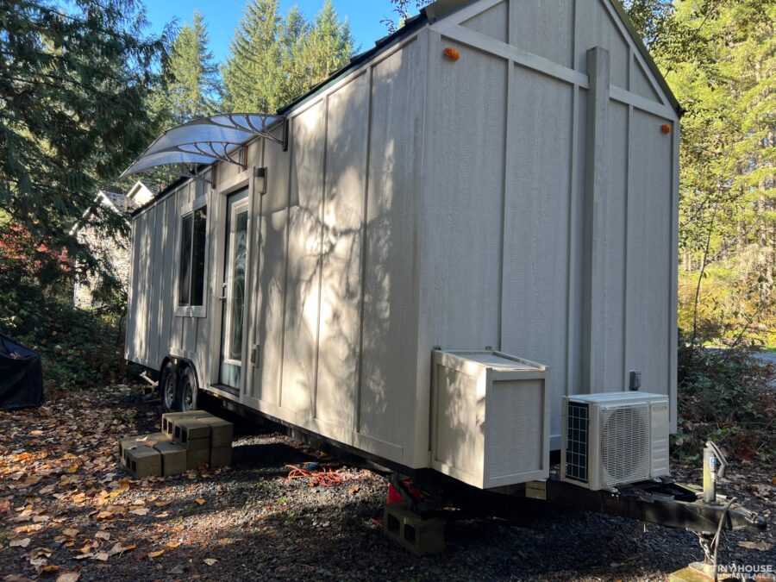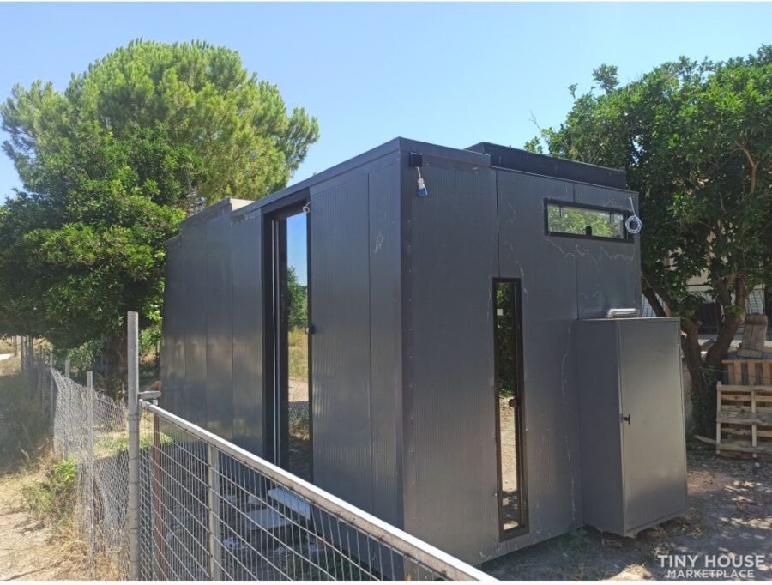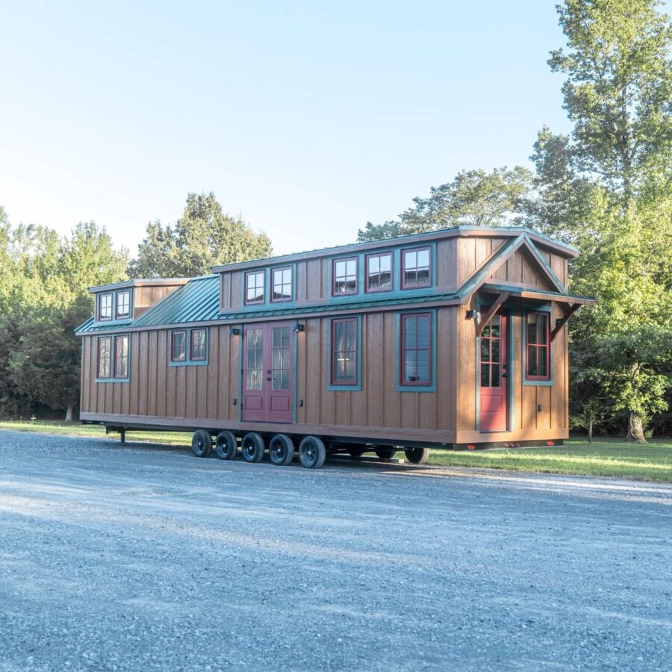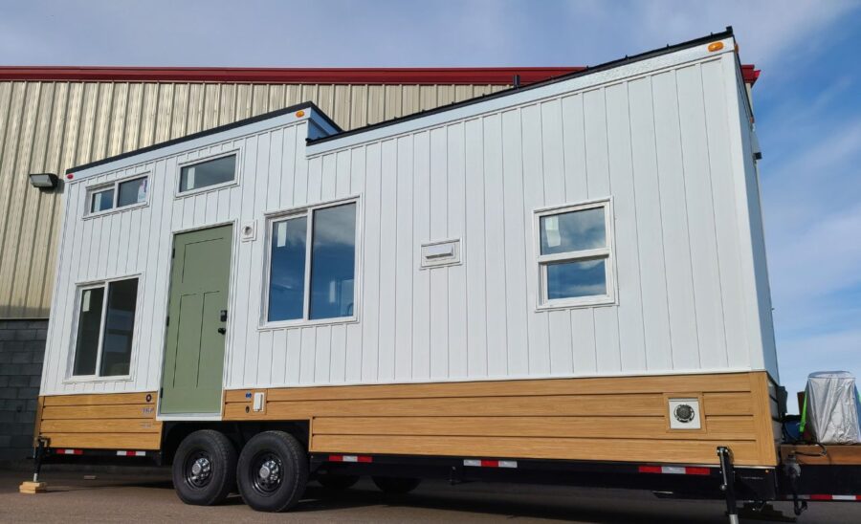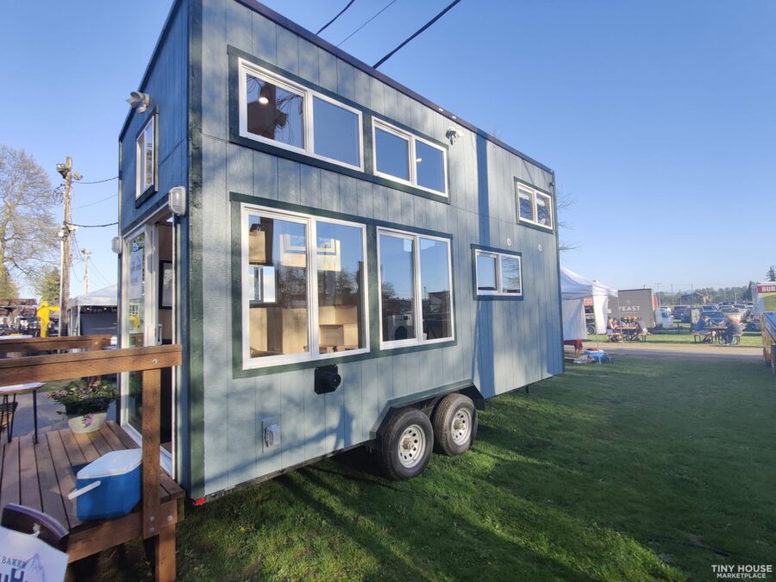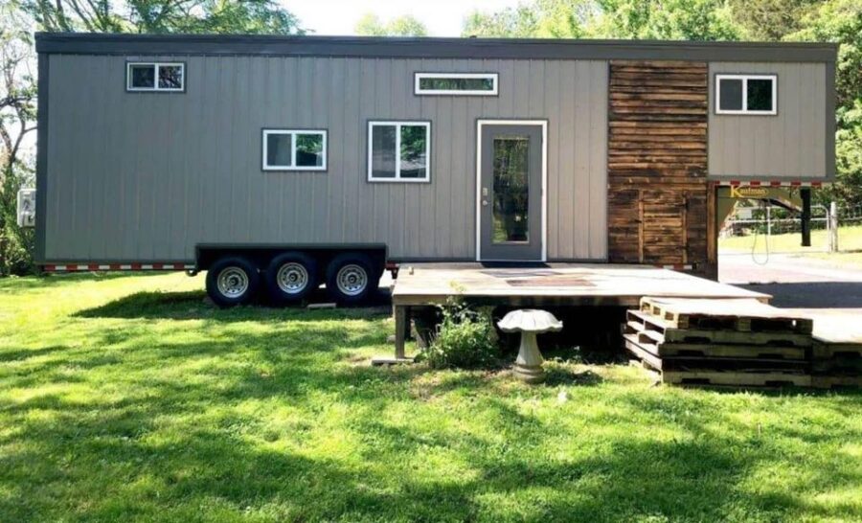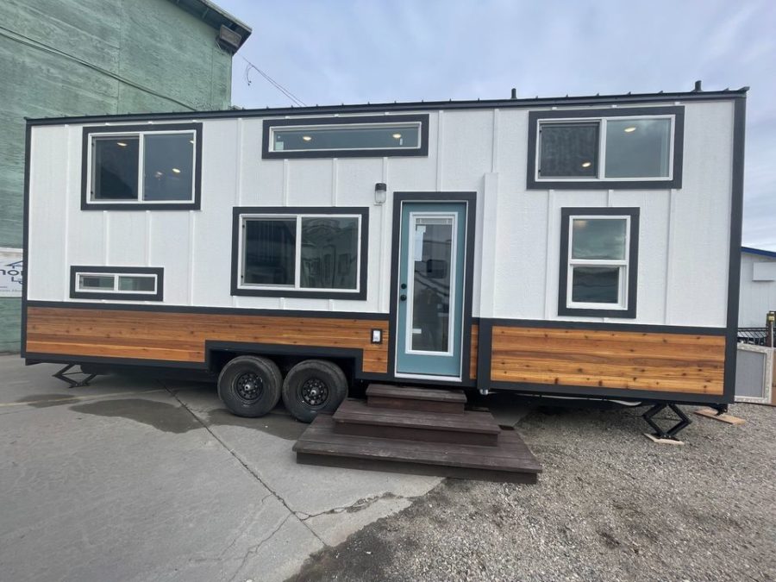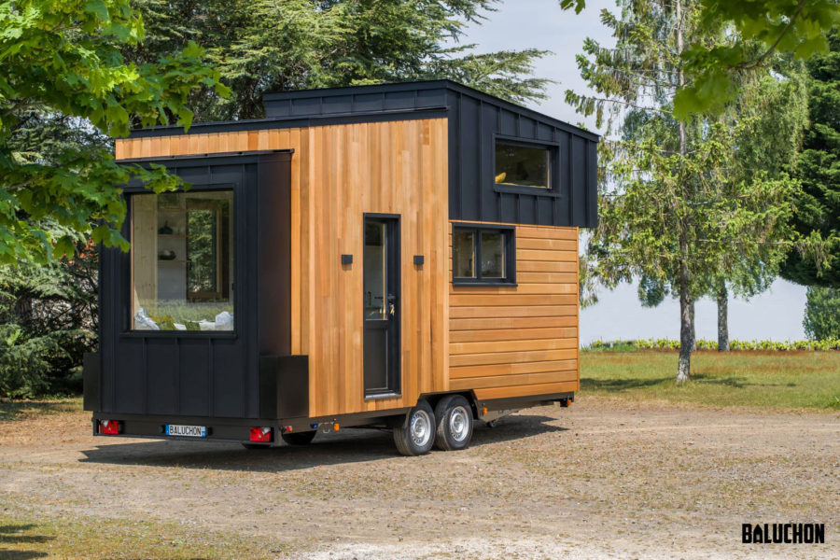This beautiful 28-foot tiny house was built in 2018 and is for sale by the owner! It includes a super cool elevator bed over the living room area, so you don’t have to climb a ladder if you aren’t up for it. That said, there is an 8-foot loft if you need it for more sleeping or storage.
A bump out on the side of the trailer has a large desk/table, so you can set up a permanent office space. There’s a 3/4 bathroom at the end of the THOW, as well as a galley kitchen with everything but an oven. You can purchase it for $75K in Eatonville, Washington.
Don’t miss other amazing tiny homes like this – join our FREE Tiny House Newsletter for more!
Elevator Bed Tiny House w/ Rustic Pine Interior: $75K
[continue reading…]
{ }
With so many tiny home builders and DIYers out there, it’s getting harder to come up with something entirely unique in the tiny house world. Even so, this Micromansion design by ACRO is truly innovative! Lift beds aren’t new, but what about a queen bedroom that lowers down over a “lounge pit” living room just behind a soaking tub in front of a huge picture window?
The ultra-modern home also has all the cooking appliances inside the kitchen island that features double pop-up countertops to serve as a dining space. A sleek wet bath with a funky, specially designed sink sits underneath the loft bedroom that enjoys skylight views of the stars. Let us know which feature of this $105K THOW you find the most remarkable.
Don’t miss other amazing tiny homes like this – join our FREE Tiny House Newsletter for more!
Loft, Skylight, Elevator Bed, and Soaking Tub!
[continue reading…]
{ }
This is the latest custom Clerestory that Timbercraft Tiny Homes completed in August and, Wow! What a beautiful space. The layout of this home is great for a single person or couple nearing retirement.
You walk into a comfortable living room space with vaulted ceilings that flow seamlessly into the L-shaped kitchen that’s bursting with storage. There’s a good-sized bathroom with a walk-in shower stall and, of course, a gorgeous bedroom where you can easily fit a queen-sized bed. Could you live here?
Don’t miss other interesting tiny homes like this one – join our FREE Tiny House Newsletter
Retirement Ready: Step Inside the Timbercraft Clerestory Tiny Home Featuring A First-Floor Bedroom
[continue reading…]
{ }
Well, here’s something different! A tiny house duplex. Built for the original portion of the ESCAPE tiny house village in Tampa, this double Boho was built for Palm Court. It’s not for sale anymore, but seeing the idea is fun! Now, one of the units could still be available for rent. It’s listed right here if you want to check the latest availability.
The two 20-foot tiny homes are built as one unit, each separate section including a first-floor bed, galley kitchen, and small bathroom with a standard shower stall. They have their own separate entrances. Do you like the idea of a tiny duplex?
ALERT: Part of this unit is available for rent
Don’t miss other amazing tiny homes like this, join our Free Tiny House Newsletter for more! Also, join our Free Tiny Houses For Sale Newsletter for more like this!
ESCAPE Village Welcomes a Double Boho Tiny House (Duplex on Wheels)!
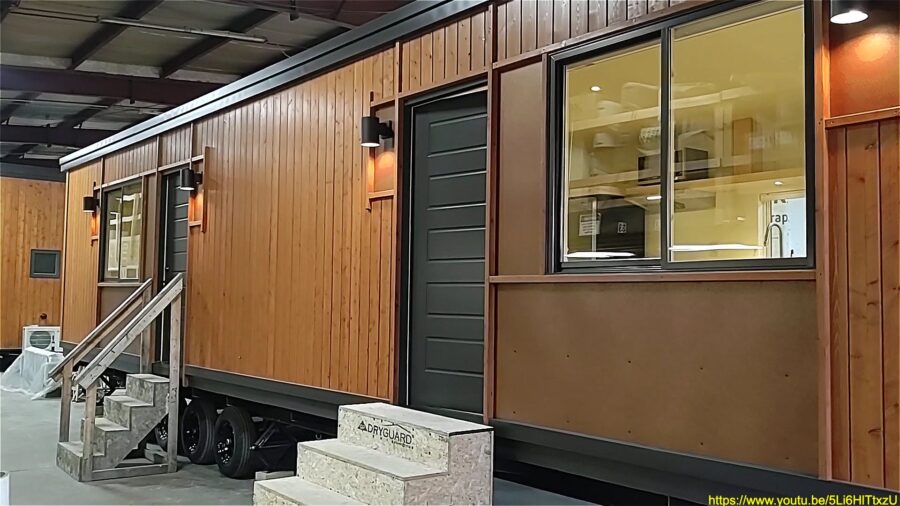
© ESCAPE
[continue reading…]
{ }
The Amelia is the latest tiny house creation from Teacup Tiny Homes in Canada. The gorgeous THOW has a mid-century modern feel on the interior with fun dark wood cabinets with flat round cabinet pulls.
A staircase with rounded steps leads to the main loft bedroom, and there’s a ladder to another bedroom that could fit a queen mattress. The full kitchen includes an oven and farmhouse sink, while the bathroom has a standard shower stall and flush toilet. Check it out below!
Don’t miss other amazing tiny homes like this – join our FREE Tiny House Newsletter for more!
Teacup Tiny Home w/ Dual Lofts: $107K
[continue reading…]
{ }
Here’s a new, beautiful tiny home with tons of natural wood accents. It’s a 20 x 8 THOW with a loft bedroom and comfortable living space. The African Mahogany accents keep the place warm and unique.
You’ll find a 3/4 bathroom at the end of the tiny house, and just beyond it, there’s a dedicated office area for working from home. There’s also a washer/dryer unit and a storage staircase. It’s for sale for $70,000 in Sedro-Woolley, Washington.
Don’t miss other amazing tiny homes like this – join our FREE Tiny House Newsletter for more!
Beautiful Natural Wood Tiny Home w/ Office Space
[continue reading…]
{ }
This beautiful rustic pinewood gooseneck tiny house has been a home since 2020, but is looking for a new owner. It has everything inside that you’d need to move right in, including a fantastic galley kitchen, a bathroom with a spacious shower and a gooseneck bedroom with standing room.
The secondary loft also has a storage staircase, leaving you with no dangerous ladders and lots of places to put things. While the flooring could use an update since it’s a soft pine, the house is completely liveable as-is. It’s for sale in St. Charles, MO for $49K
Don’t miss other interesting tiny homes – join our FREE Tiny House Newsletter for more!
Live-in Ready Missouri Tiny Home for $49,000
[continue reading…]
{ }
Now, we’ve seen tiny homes with living rooms in a half-loft situation, but this is the first time I’ve seen someone put a kitchen on top! There’s a little cave bedroom underneath the kitchen with lots of windows and built-in storage to keep it from being claustrophobic.
This newest Kenai model from Tiny Idahomes also includes an awesome full bathroom with a tub and a spot for a washer/dryer unit. There is also a bedroom loft and a spot for a couch across from the storage staircase. What do you think of the design?
Don’t miss other interesting tiny homes like this, join our FREE Tiny House Newsletter for more!
28-ft. Kenai Tiny House RV by Tiny Idahomes with a Loft Kitchen!
[continue reading…]
{ }
Emilie is one of the lucky ones! He got a beautiful tiny home from Baluchon that looks wonderfully well-crafted. His biggest want was a reading nook with bookshelves, and he has one right in front of a huge picture window that will offer lovely views of his Normandy property.
The name “Piccola Casa” means “little house.” He has a functional kitchen for cooking meals for guests, a large bathroom, and a storage staircase to hold his things. Upstairs in the loft, he fit a double bed. What’s your favorite part?
Don’t miss other interesting tiny homes like this one – join our FREE Tiny House Newsletter
Emilie’s Tiny Home in Normandy
[continue reading…]
{ }
