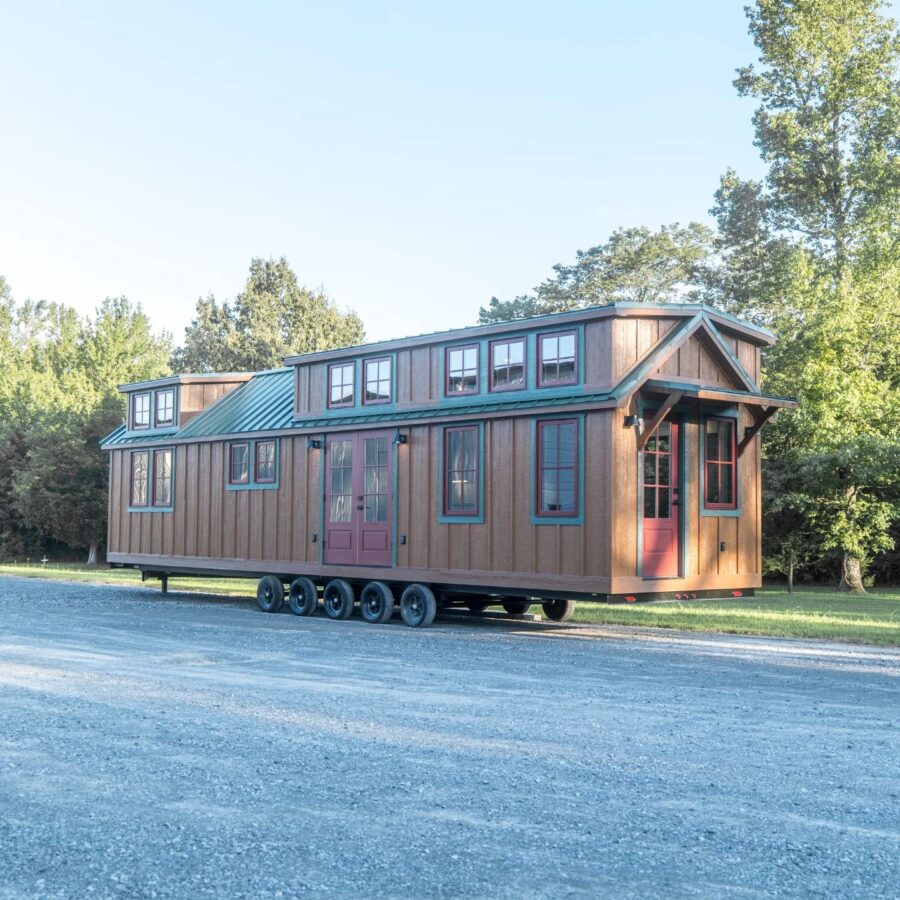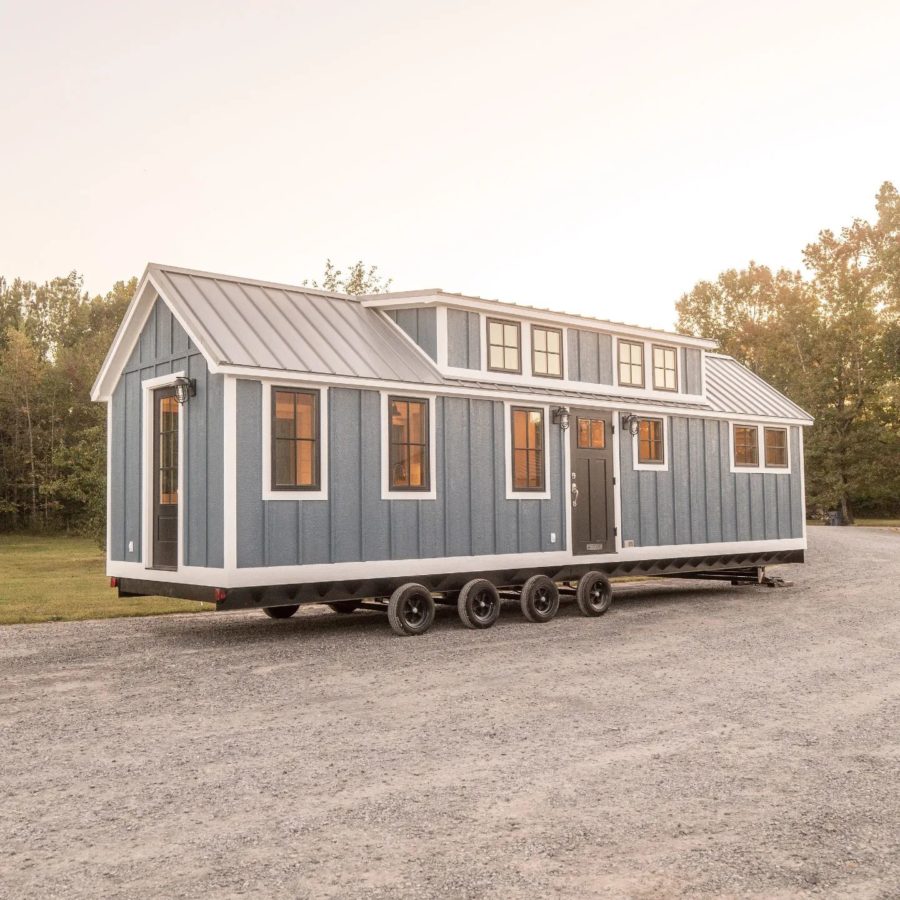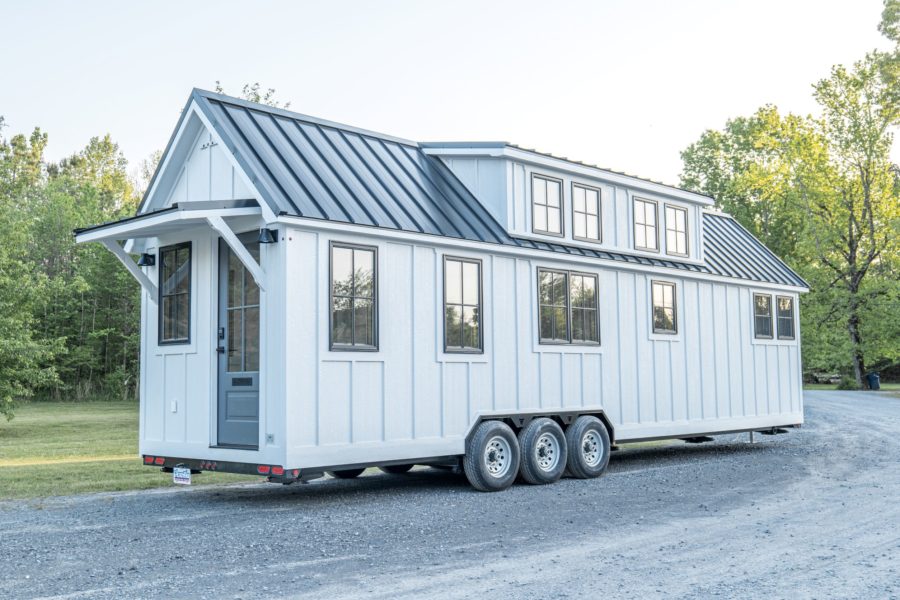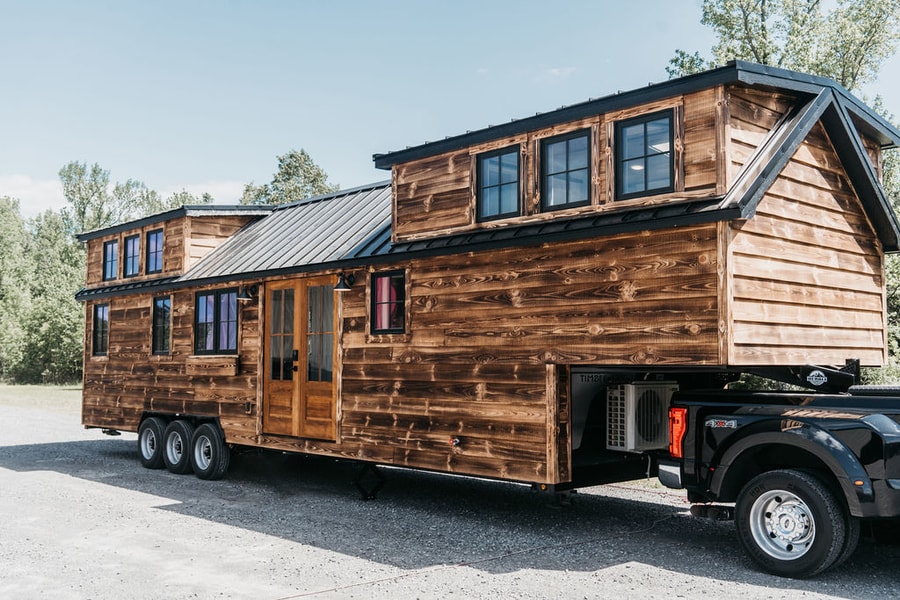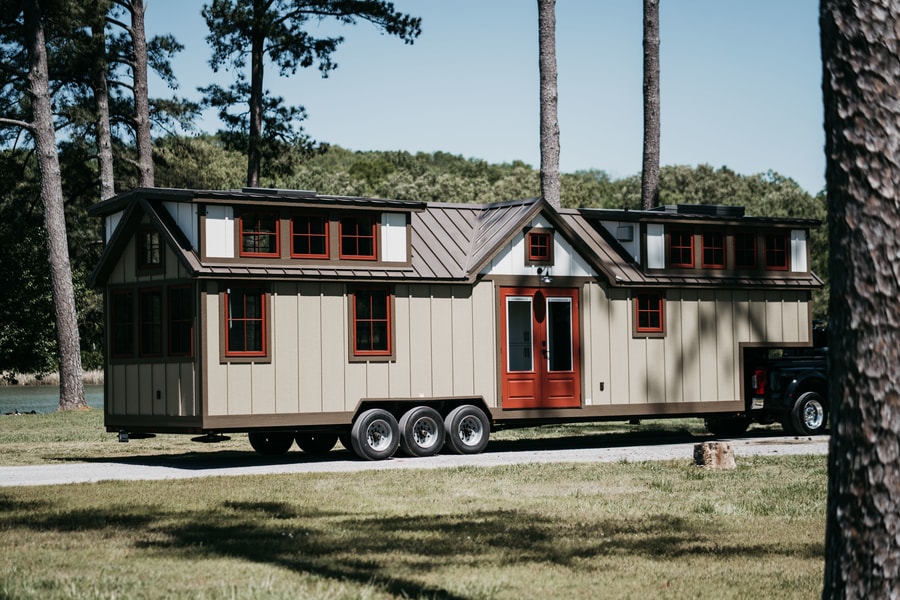This is the latest custom Clerestory that Timbercraft Tiny Homes completed in August and, Wow! What a beautiful space. The layout of this home is great for a single person or couple nearing retirement.
You walk into a comfortable living room space with vaulted ceilings that flow seamlessly into the L-shaped kitchen that’s bursting with storage. There’s a good-sized bathroom with a walk-in shower stall and, of course, a gorgeous bedroom where you can easily fit a queen-sized bed. Could you live here?
Don’t miss other interesting tiny homes like this one – join our FREE Tiny House Newsletter
Retirement Ready: Step Inside the Timbercraft Clerestory Tiny Home Featuring A First-Floor Bedroom
[continue reading…]
{ }
A few months ago, Timbercraft Tiny Homes released their newest model, the Teton. Well, here’s another iteration of that model with a beachy interior feel. It has washed-out wood tones and blue-grey cabinetry.
There’s a first-floor bedroom with lots of storage and beautiful high ceilings, as well as a loft bedroom/bonus space over the bathroom. The U-shaped kitchen and front living room take up the rest of the home. Check it out below!
Don’t miss other interesting tiny homes like this one – join our FREE Tiny House Newsletter
10-Foot-Wide Grey-Blue and Driftwood Tiny Home
[continue reading…]
{ }
We know and love Timbercraft Tiny Home’s most popular model – The Denali XL – but their latest design is equally stunning! The Teton is 8.5×34 feet and includes a ground-floor bedroom with a storage bed and built-in side tables.
This model also includes a loft bedroom with a removable ladder and a spacious L-shaped kitchen with a farmhouse sink and residential appliances. The living room is at the front of the home where you enter. What do you like about the Teton?
Don’t miss other interesting tiny homes like this one – join our FREE Tiny House Newsletter
This 34-ft. Cottage on Wheels has a Ground-Floor Bedroom with a Storage Bed
[continue reading…]
{ }
Just a few days ago we showed you a 10×41 Denali by Timbercraft Tiny Homes — and here’s a Rustic Denali! Just like the other one, this one has a bedroom over the fifth wheel so you don’t have to climb a ladder to get to bed. But this one also has a secondary loft bedroom for guests, kids, or even storage.
The kitchen and living area are still large and spacious, and you get a full bathroom and room for a washer/dryer combo.
To get a better feel for the layout, there’s a video tour at the end of another Denali XL — the finishes are different, but the layout is similar! Timbercraft says this is their most popular model, and I can see why.
Don’t miss other amazing stories like this – join our FREE Tiny House Newsletter for more!
Rustic Denali XL by Timbercraft Tiny Homes
[continue reading…]
{ }
At 41 feet long and 10 feet wide, the Timbercraft Denali XL by Timbercraft Tiny Homes is as spacious as tiny homes on wheels get! French doors take you into the beautiful kitchen with full-sized appliances.
There’s a storage loft and back bedroom over the fifth wheel (accessible via stairs), as well as a spacious living room with electric fireplace, tons of windows and vaulted ceilings. The bathroom even has a full shower and tub, tiled to look like rustic faux wood!
Enjoy the tour below, and contact Timbercraft for more information on getting your own (prices vary on finishes, so there’s not a set price for this unit).
Don’t miss other amazing stories like this – join our FREE Tiny House Newsletter for more!
The Denali XL: 41 Feet of Tiny House Magic!
[continue reading…]
{ }
This is the Boxcar Tiny House on Wheels in cedar. It’s built by Timbercraft Tiny Homes on a gooseneck/fifth wheel trailer with triple-axles.
One of the first things you might notice is the custom wood front door, it’s beautiful.
Don’t miss other super cool tiny homes – join our FREE Tiny House Newsletter for more!
The Boxcar Tiny House on Wheels by Timbercraft Tiny Homes
[continue reading…]
{ }
This is the Denali XL Tiny House on Wheels by Timbercraft Tiny Homes out of Guntersville, Alabama.
It’s an incredible 42ft tiny house built on a 9.5ft wide gooseneck trailer with approximately 399 sq. ft. of floor space inside.
This tiny home has it all! It has two air conditioning units to make sure you always have plenty of fresh air. It also has an air ventilation system (something that’s often overlooked in tiny homes), powered skylights with rain sensors, and more. You’ve got to watch the video tour at the bottom to fully appreciate it. Enjoy!
Please don’t miss other amazing tiny homes like this – join our FREE Tiny House Newsletter for more! You also get access to tiny house plans, a tiny house email course, and more (all free).
42ft Denali XL Tiny House by Timbercraft Tiny Homes

Images © Timbercraft Tiny Homes
[continue reading…]
{ }
This is a 33ft tiny house on wheels with 416 sq. ft. and a huge outdoor deck space that’s for sale out of Menlo, Georgia.
It was originally built by Timbercraft Tiny Homes in 2017, and is named Tiny Retreat, according to the listing.
The tiny home can be kept on its current lot which is a $575 monthly fee lot lease that includes water, garbage, and use the community amenities. The tiny home is priced at $89,000.
Beautiful Tiny Home on Wheels with Huge Deck and 416 Sq. Ft. of Space Inside!
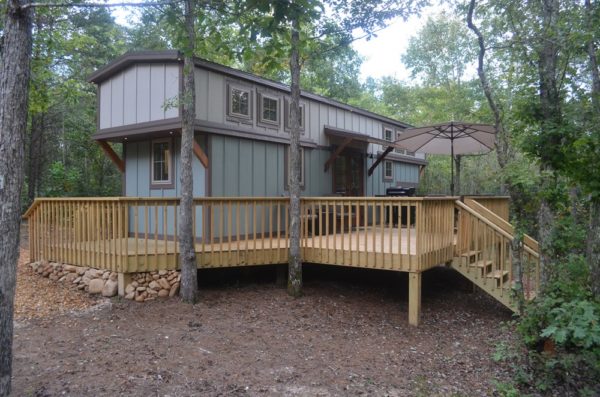
Images via Tiny Home Builders
[continue reading…]
{ }
This is the Boxcar Tiny House on Wheels by Timbercraft Tiny Homes out of Guntersville, Alabama.
It’s a beautiful tiny home with a slanted, shed-style roof. Step inside to the living area, your kitchen and bathroom are straight ahead, keep going to the other end of the home and you’ll discover you’ve got a bedroom with plenty of wall storage downstairs too! You can also use the upstairs sleeping loft as an additional bedroom, a reading nook, storage, or whatever else you like. What do you think, can you see yourself in a tiny home like this?
Please don’t miss other interesting tiny homes like this – join our FREE Tiny House Newsletter for more!
The Boxcar Tiny House by Timbercraft Tiny Homes
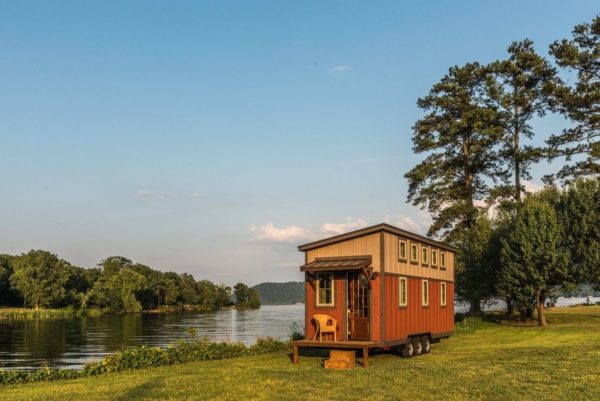
[continue reading…]
{ }
