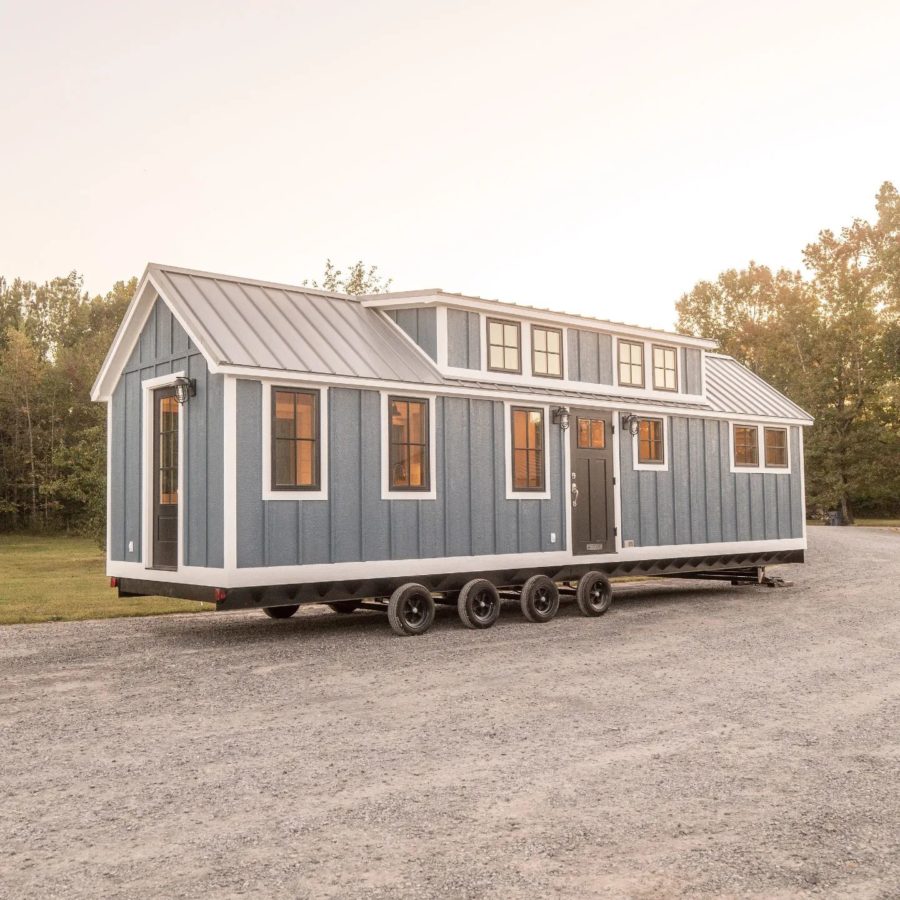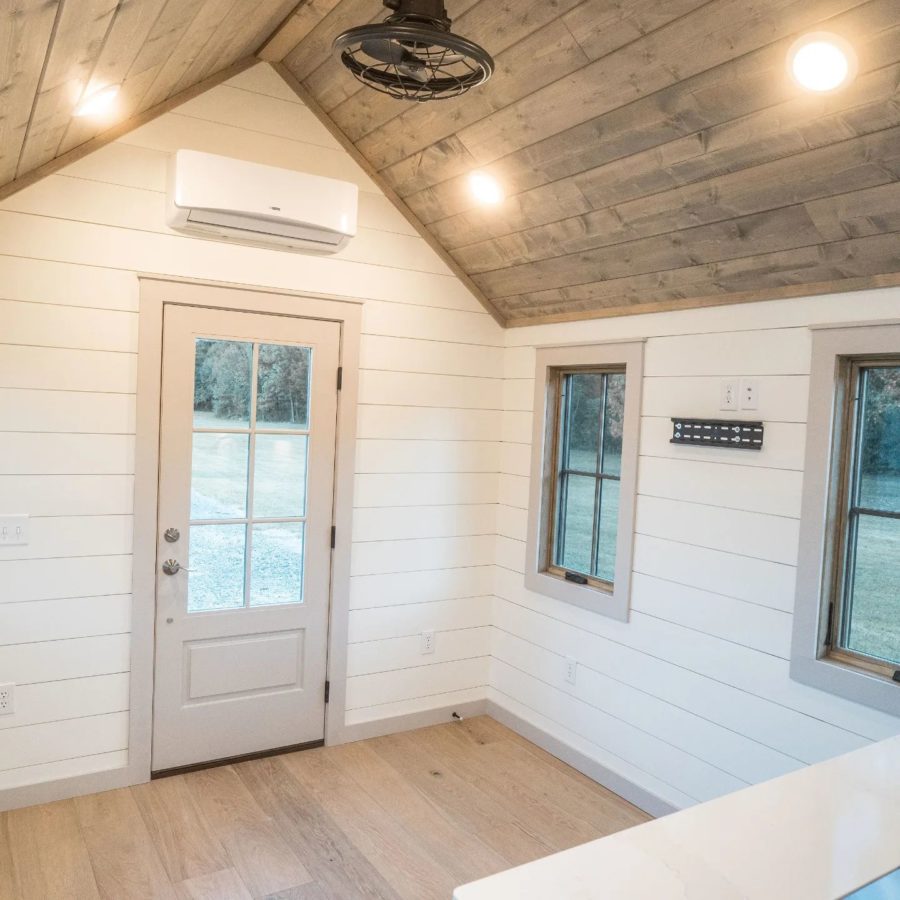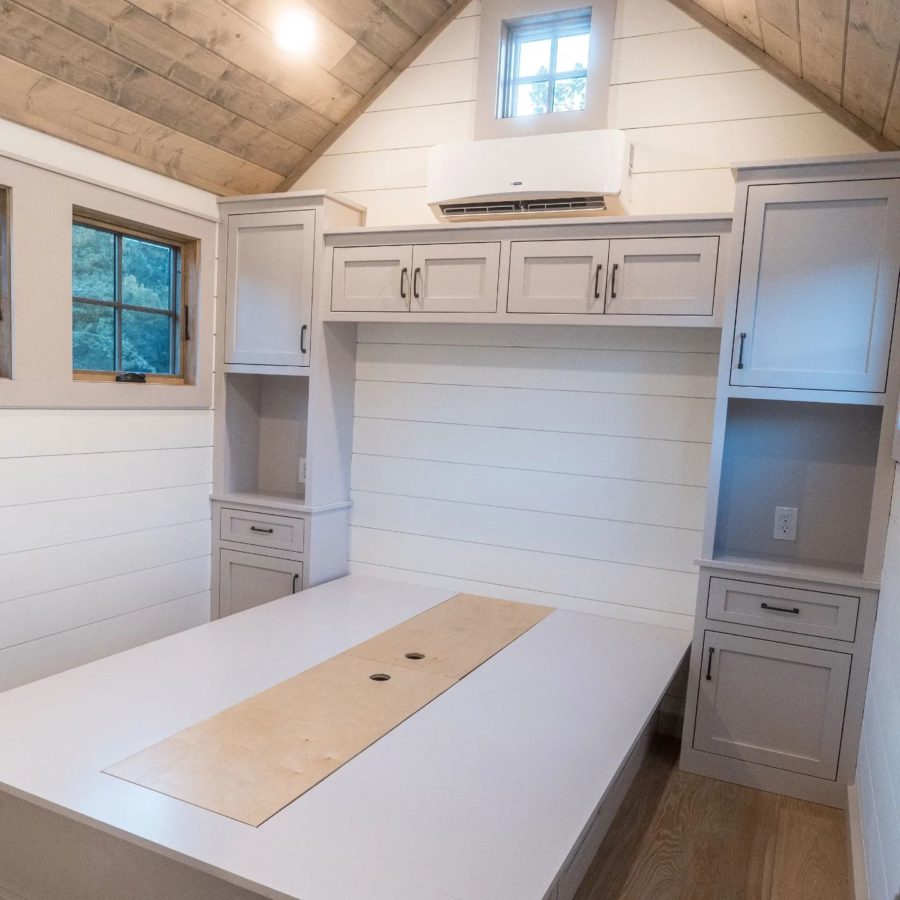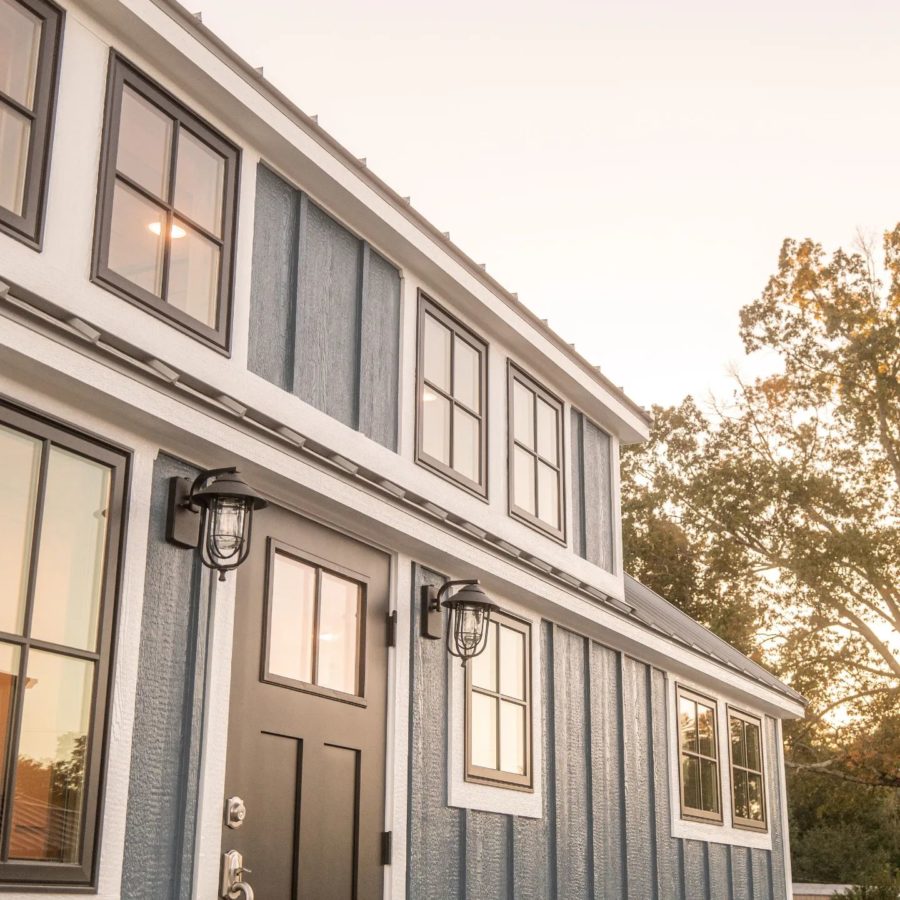This post contains affiliate links.
A few months ago, Timbercraft Tiny Homes released their newest model, the Teton. Well, here’s another iteration of that model with a beachy interior feel. It has washed-out wood tones and blue-grey cabinetry.
There’s a first-floor bedroom with lots of storage and beautiful high ceilings, as well as a loft bedroom/bonus space over the bathroom. The U-shaped kitchen and front living room take up the rest of the home. Check it out below!
Don’t miss other interesting tiny homes like this one – join our FREE Tiny House Newsletter
10-Foot-Wide Grey-Blue and Driftwood Tiny Home

Images: Timbercraft Tiny Homes
A mini-split in the living room keeps an ambient temperature.

Images: Timbercraft Tiny Homes
There’s a loft over the bathroom area.

Images: Timbercraft Tiny Homes
A U-shaped kitchen with a full-size fridge.

Images: Timbercraft Tiny Homes
There’s a ladder that comes off the wall for the loft.

Images: Timbercraft Tiny Homes
A large tiled shower.

Images: Timbercraft Tiny Homes
The first floor bedroom has plenty of storage.

Images: Timbercraft Tiny Homes
What beautiful craftsmanship.

Images: Timbercraft Tiny Homes
VIDEO: Timbercraft Tiny Home Teton
*NOTE: This is of a previous version of the home, not the same one pictured above*
Learn more
Related stories:
- Timbercraft Denali XL Park Model with No Lofts!
- Timbercraft Tiny Home’s 10 x 41 Denali XL
- Super Spacious 42-Foot Tiny Home on Wheels: The Denali XL by Timbercraft Tiny Homes
You can share this using the e-mail and social media re-share buttons below. Thanks!
If you enjoyed this you’ll LOVE our Free Daily Tiny House Newsletter with even more!
You can also join our Small House Newsletter!
Also, try our Tiny Houses For Sale Newsletter! Thank you!
More Like This: Tiny Houses | THOWs | Tiny House Builders
See The Latest: Go Back Home to See Our Latest Tiny Houses
This post contains affiliate links.
Natalie C. McKee
Latest posts by Natalie C. McKee (see all)
- 714 Sq. Ft. Cabin in the Woods - April 24, 2024
- Boho XL Tiny House with Shou Sugi Ban Siding - April 24, 2024
- Kentucky Tiny House in the Woods - April 24, 2024






This is such an impressive THOW! The floor plan, the materials and the workmanship are stellar! I might change the color of the cabinetry…I’m just really over the whole blueish gray color…and modify the bedroom ever so slightly, but as a whole, this is one of the very best tiny houses I have seen, and that’s a very short list, indeed. The designers really capitalized on what people really want. What a great kitchen though I will admit that I wish there was a corner cabinet with a carousel in the corner by the kitchen…a minor change! I’m not in the market right now but if I ever make that leap, this will be in the top three to consider, for sure! Well done and Kudos!
Nice layout yet way to darn dark and dreary for me, I would have to repaint the entire place. I love the colors of the rainbow, not a dungeon or coffin…..this does not say *welcome, come on in* to me.
Just my thoughts too. It is way too cold in the color scheme. They should have used some warmer colored wood instead of these greyed ones.
Way too cold for you maybe. I certainly had no problem with it. Nor my wife… and she’s picky at the best of times.
So what is the price of this home? I would take out the big frig and put in an under the counter frig to have more counter space.
For this builder you’ll have to request a quote. They’ve had too much trouble with people not understanding how custom builds change in price and how the changing markets is changing costs over time…