This post contains affiliate links.
While loft bedrooms can be unpractical, the lofts that MitchCraft has been putting in their THOWs are a perfect compromise: There’s a landing where you can stand to get ready and put away clothes, and then a platform for the bed that’s more of a true “loft.”
But this lovely home has more than a good bedroom — the U-shaped kitchen with a dishwasher, the bathroom with a soaking tub, and even the compact office entryway make this a home you’ll want to bookmark! Custom-built for Rebecca, the final cost was around $175K for what you see.
Don’t miss other interesting tiny homes – join our FREE Tiny House Newsletter for more!
Full Kitchen, Bath & Bedroom in This MitchCraft Creation
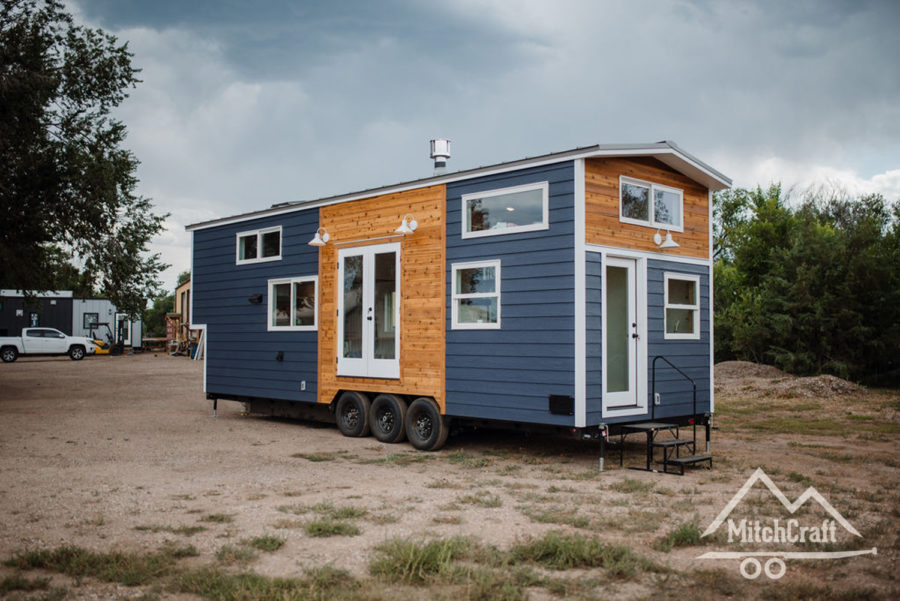
Images: MitchCraft
I’m always a sucker for the two-tone exterior!
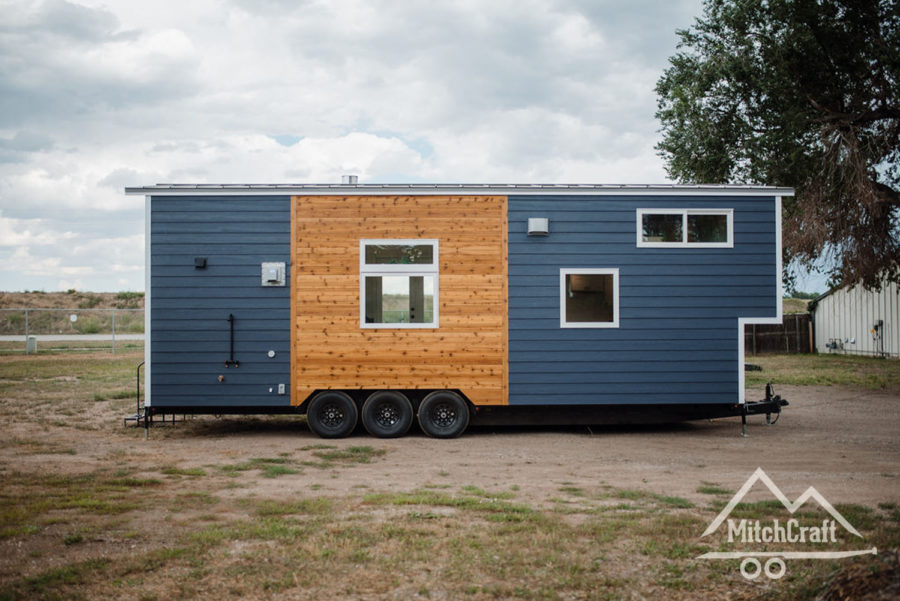
Images: MitchCraft
There’s a step down from the French doors into the living room.
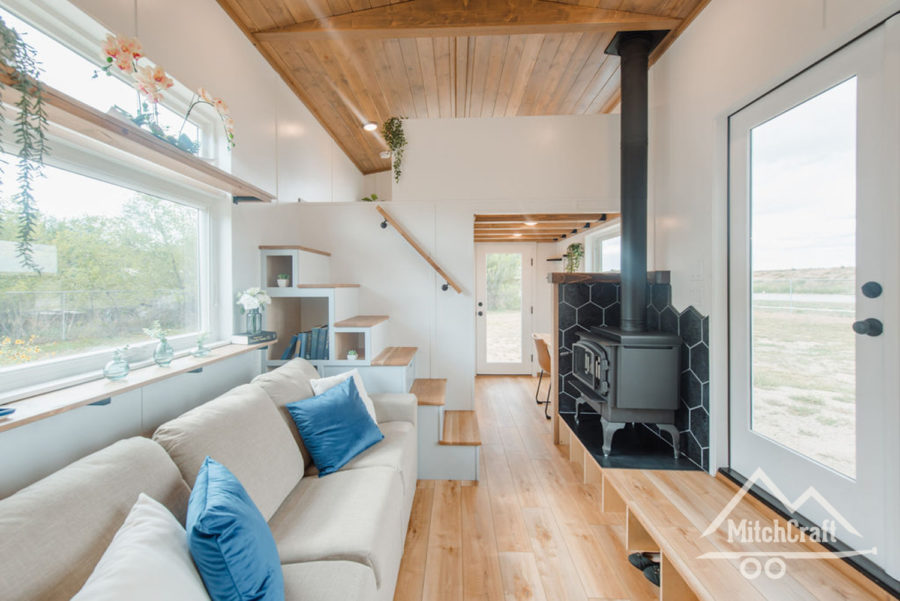
Images: MitchCraft
A wood burning stove warms up the home.
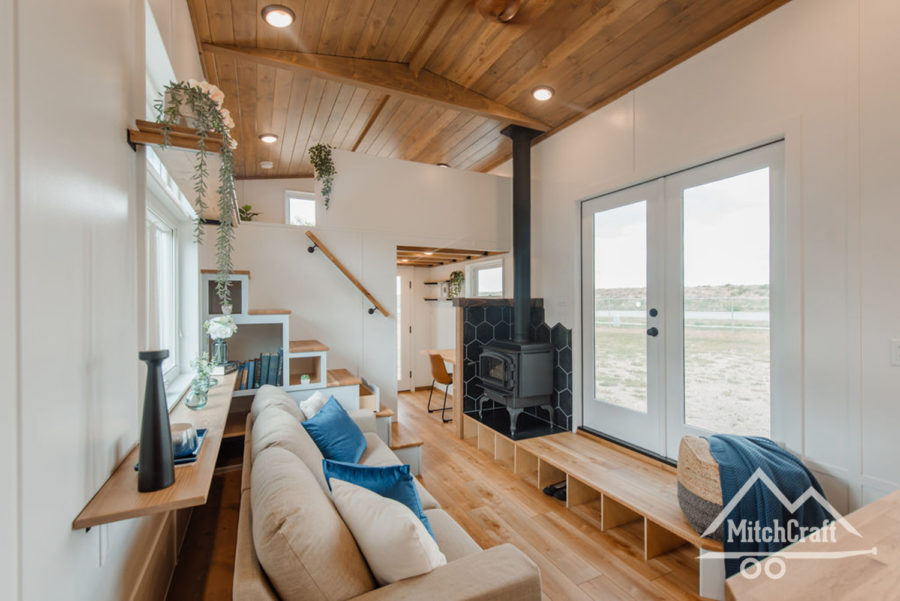
Images: MitchCraft
The kitchen is tucked under the main bedroom loft.

Images: MitchCraft
The other door takes you into the mudroom/office space.
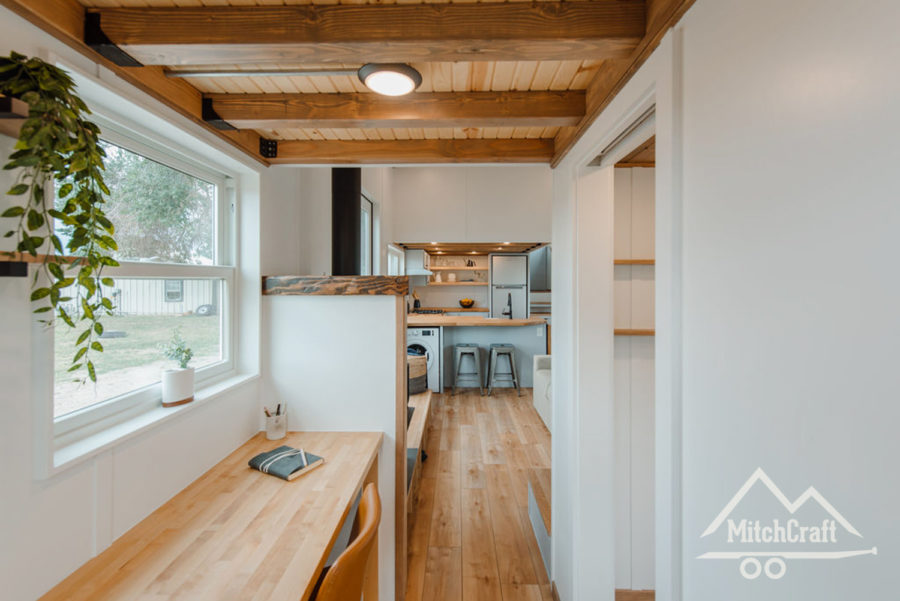
Images: MitchCraft
Here you’ll find a desk and some shelving.

Images: MitchCraft
U-shaped kitchen always feel like a great idea.
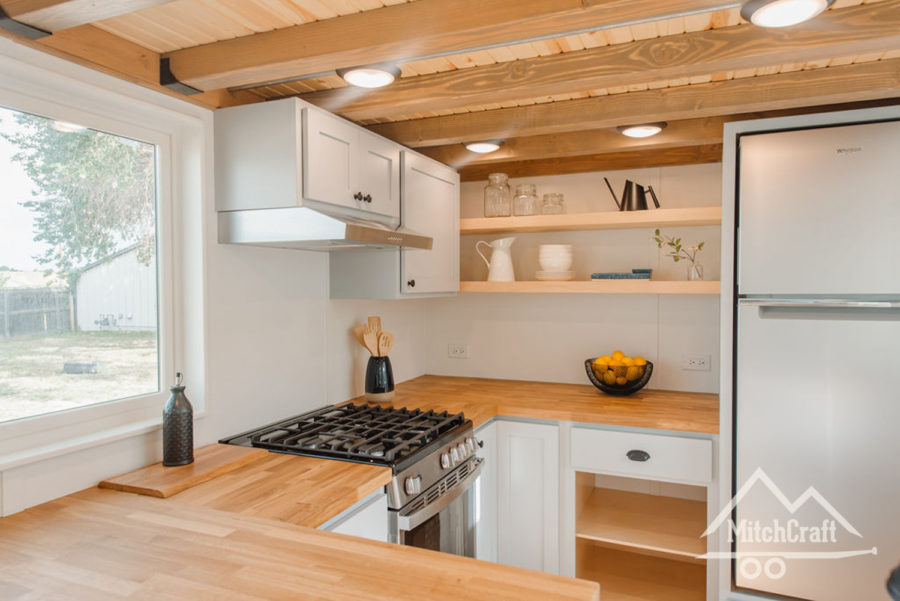
Images: MitchCraft
Notice there’s an oven and a dishwasher!
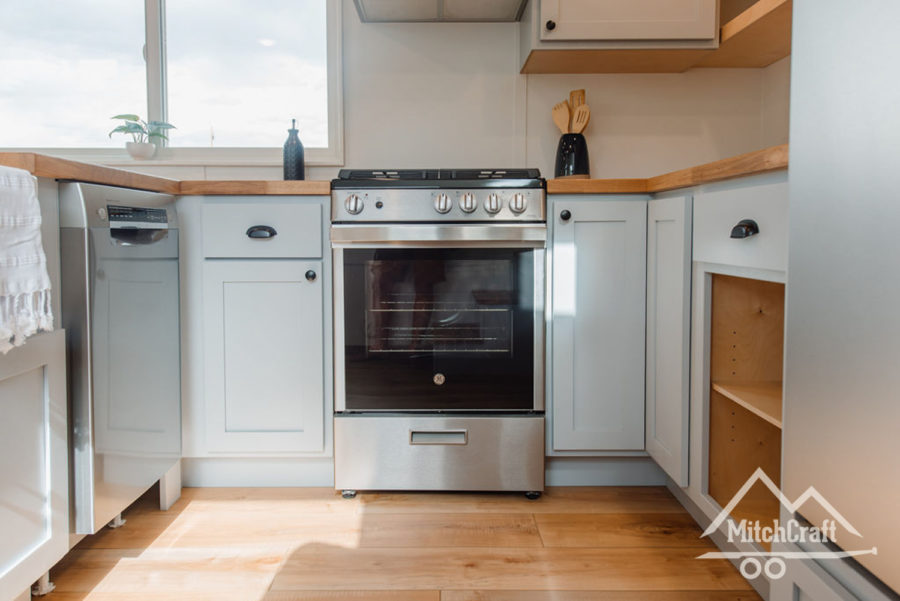
Images: MitchCraft
A beautiful deep farmhouse sink.
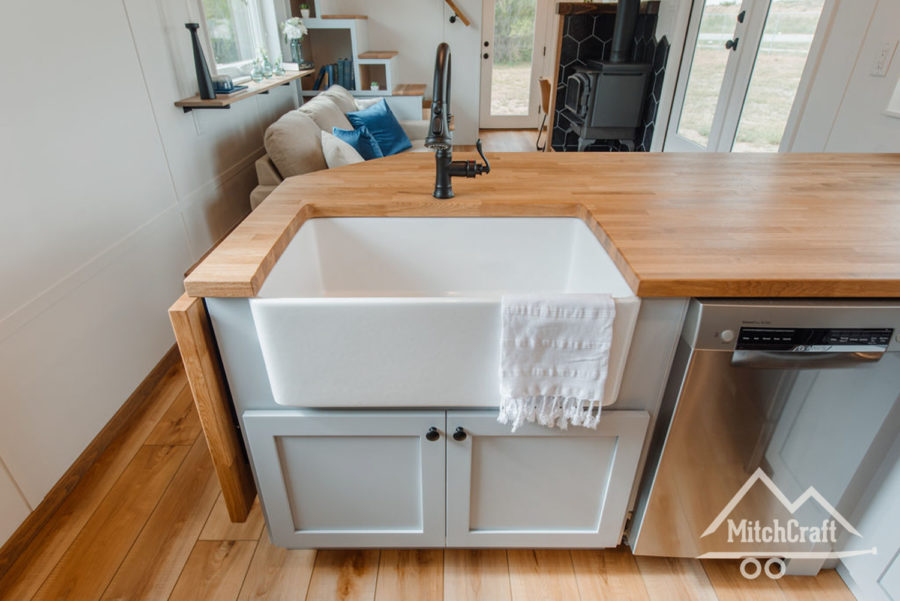
Images: MitchCraft
You’ll also find a washer/dryer under the kitchen counter.
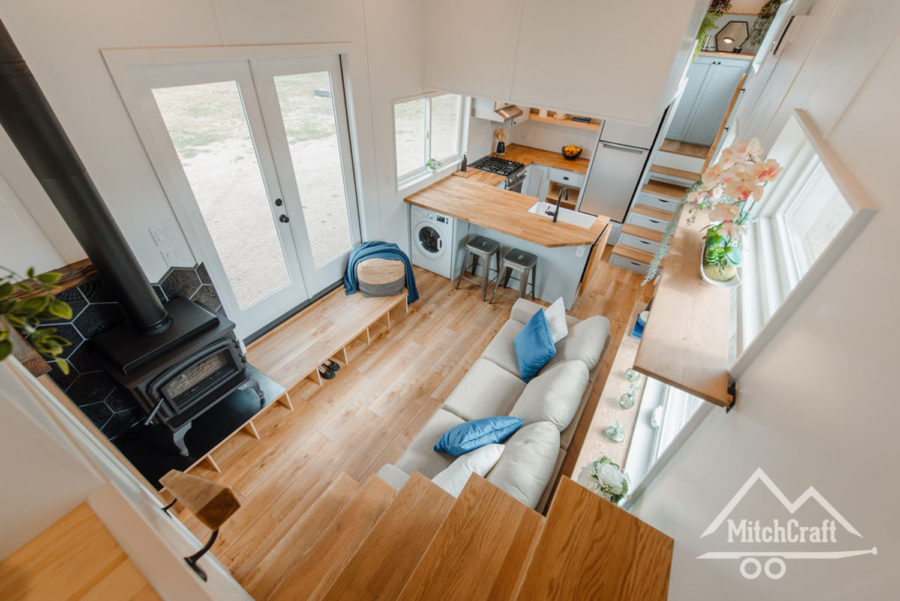
Images: MitchCraft
These bookcase stairs go to the secondary loft.
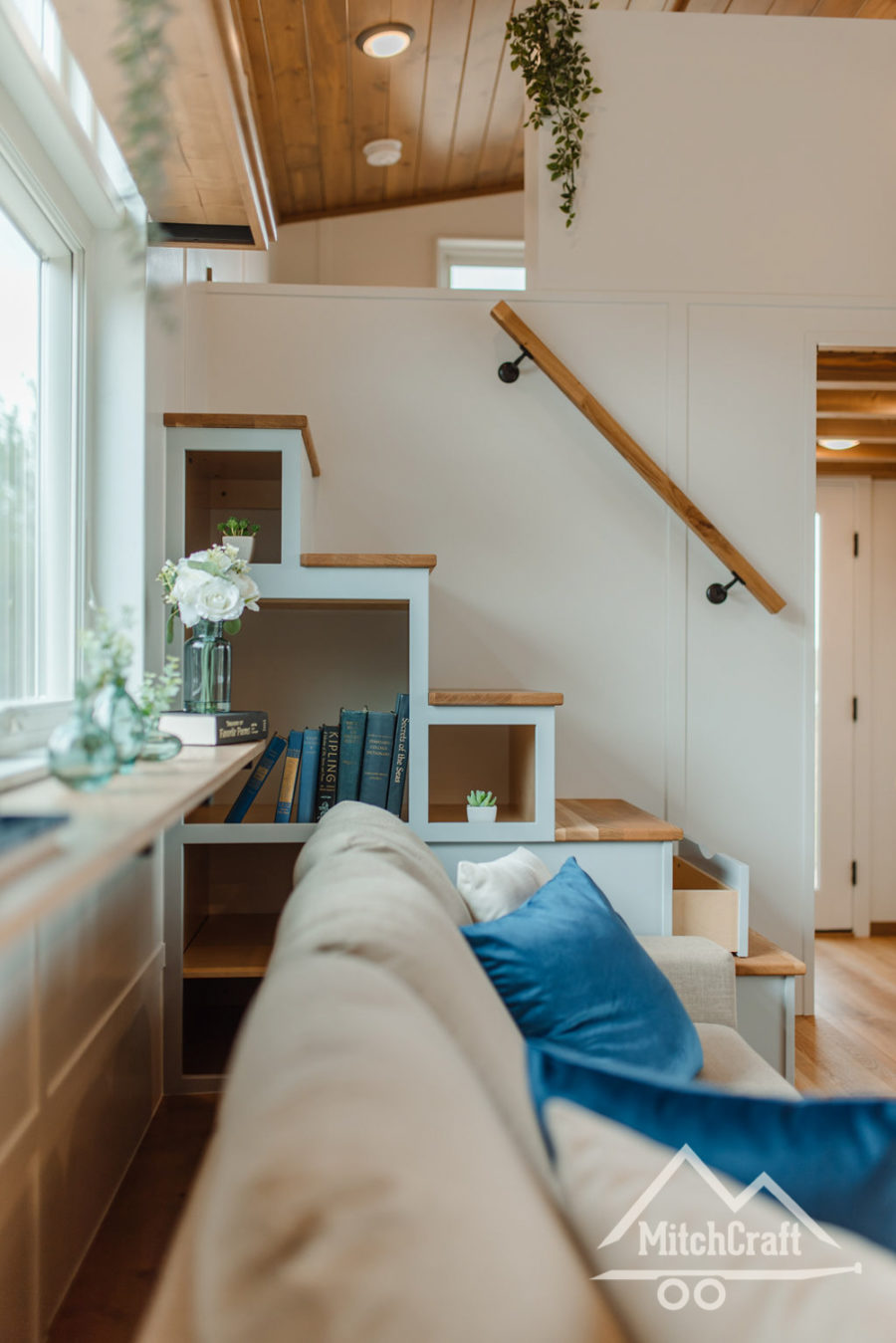
Images: MitchCraft
While these steps go to the main bedroom.
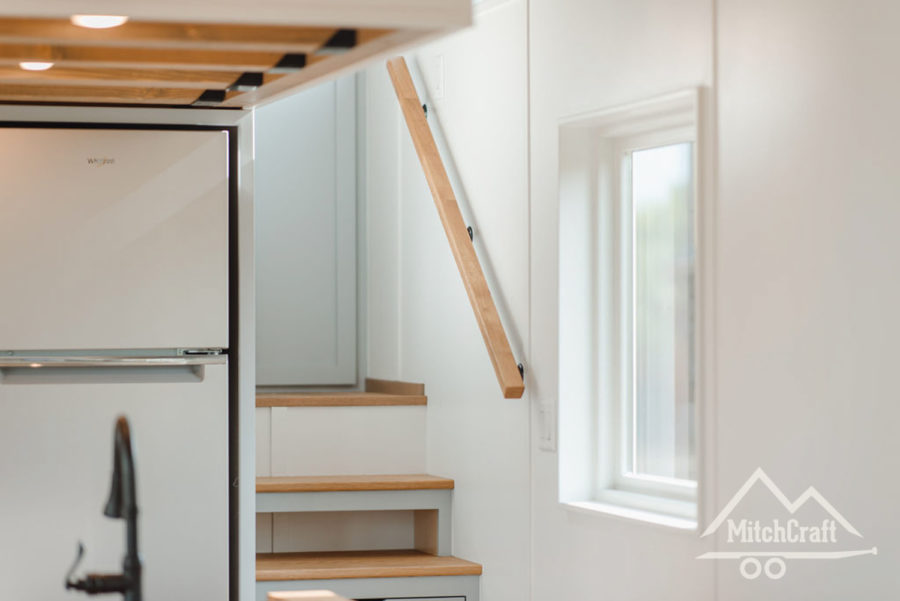
Images: MitchCraft
You can stand in front of the bed to get ready!
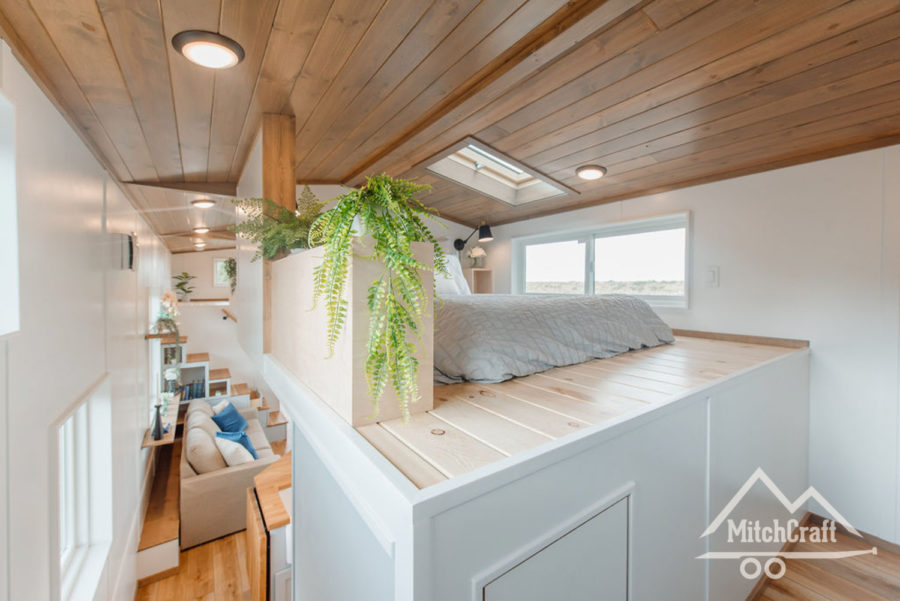
Images: MitchCraft
A skylight over the bed gives star views!
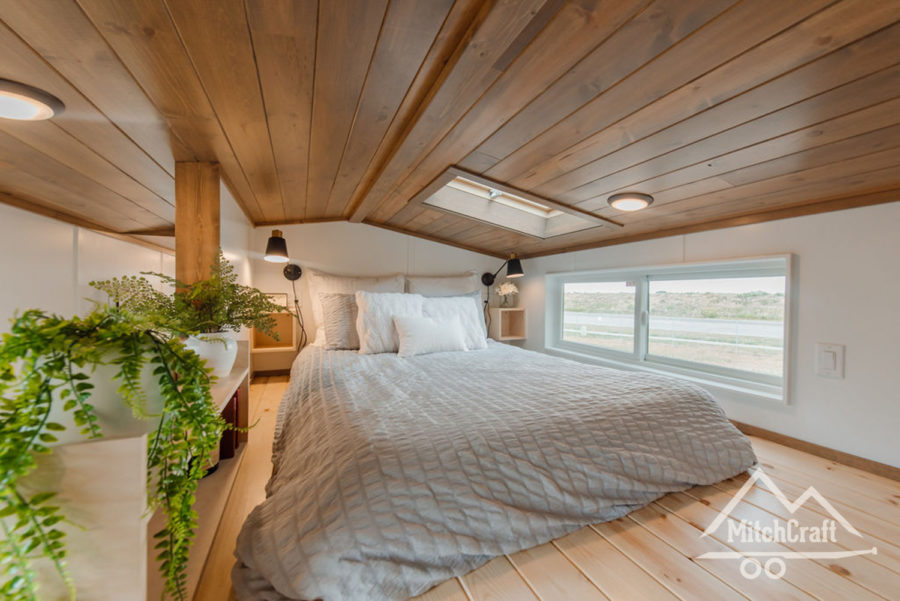
Images: MitchCraft
The view from the bed: A wardrobe!
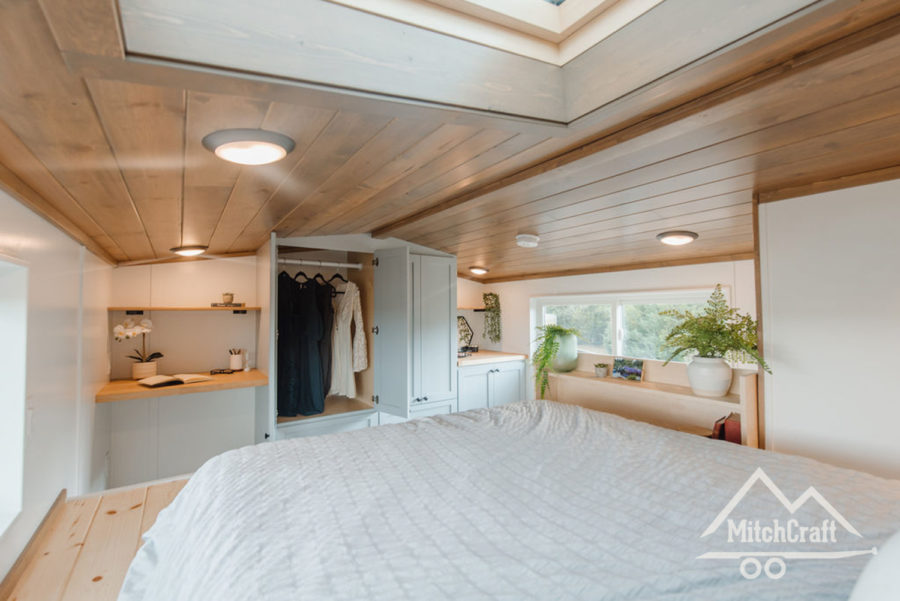
Images: MitchCraft
Bookshelf, side table cube & a reading light.
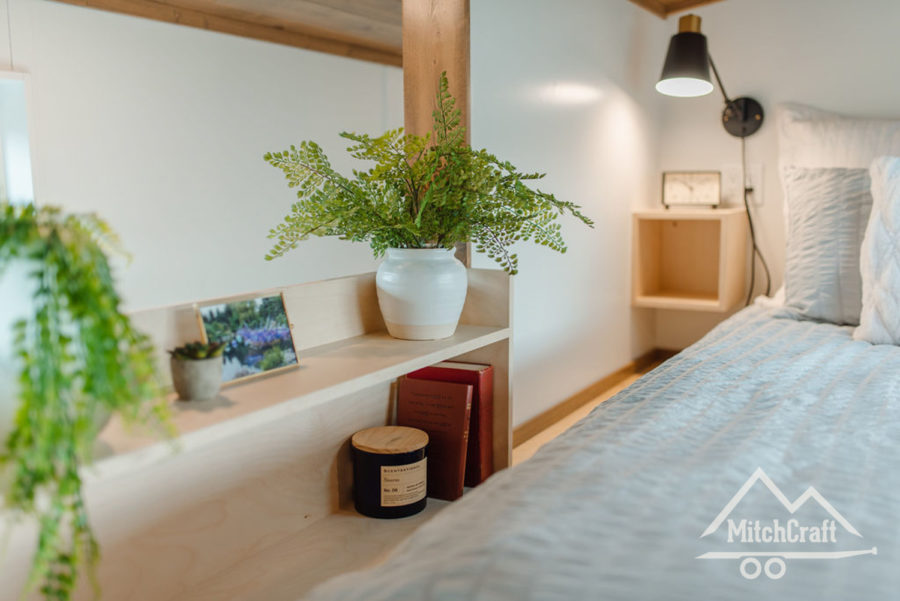
Images: MitchCraft
Look at all the storage!
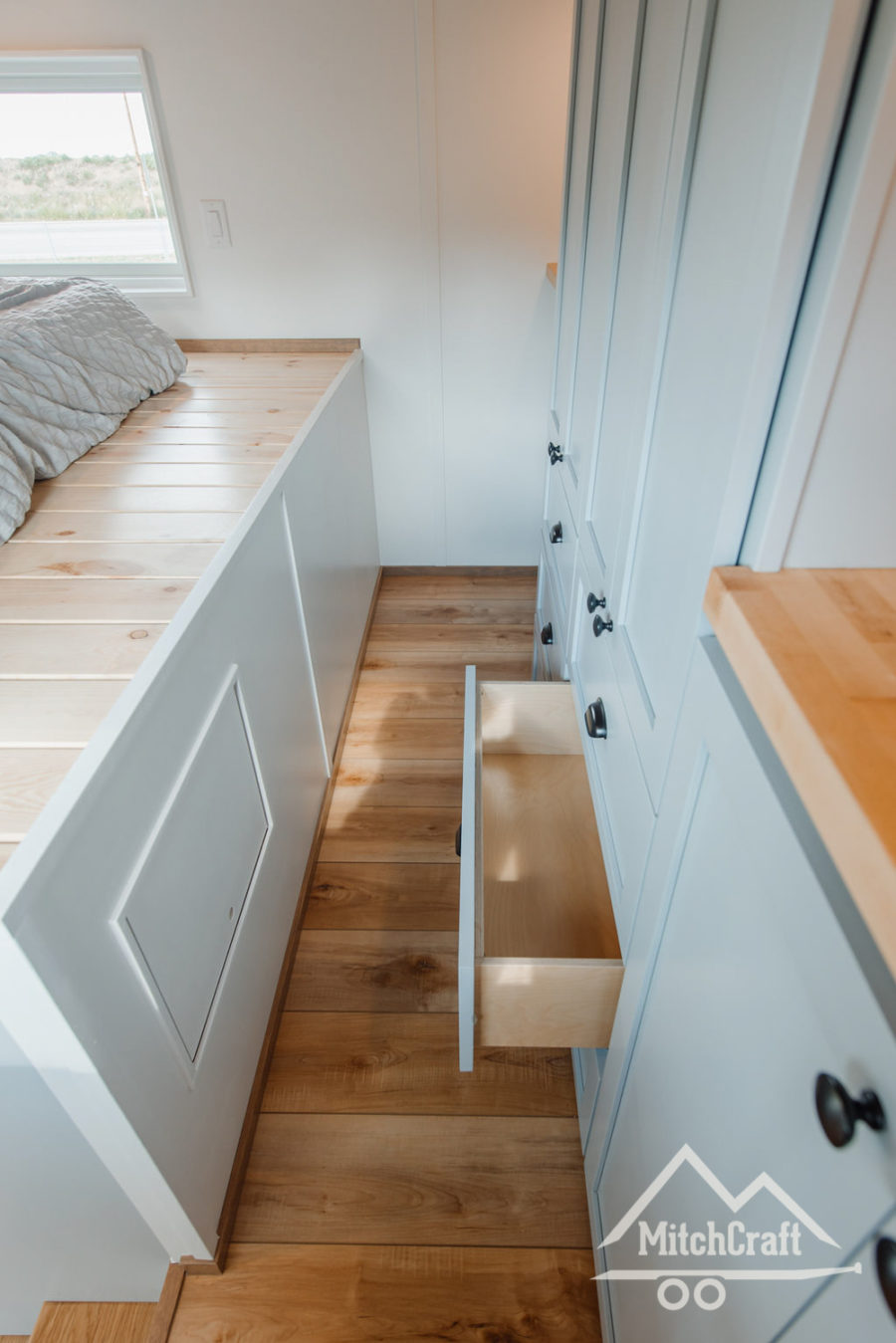
Images: MitchCraft
These cubbies for shoes right under the door are brilliant.
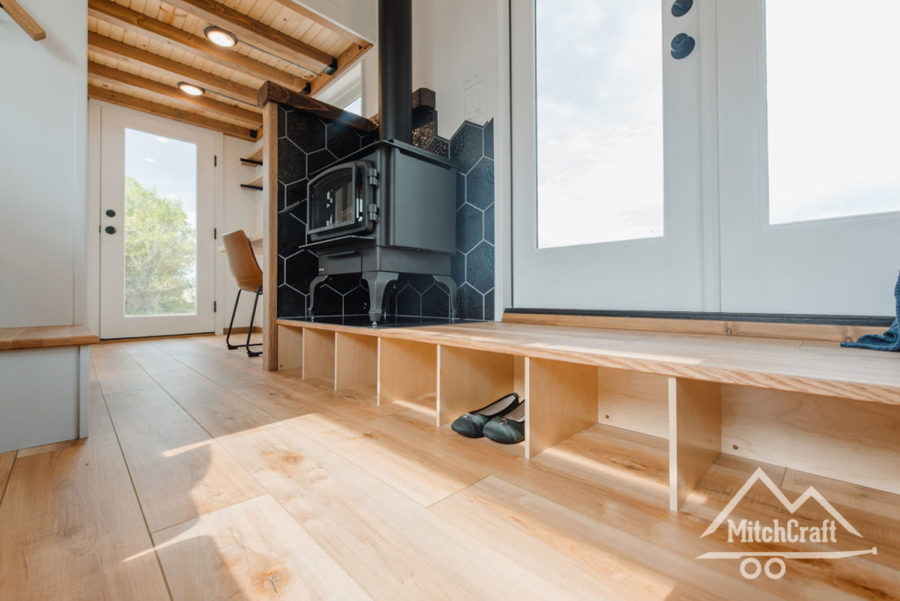
Images: MitchCraft
The secondary loft.
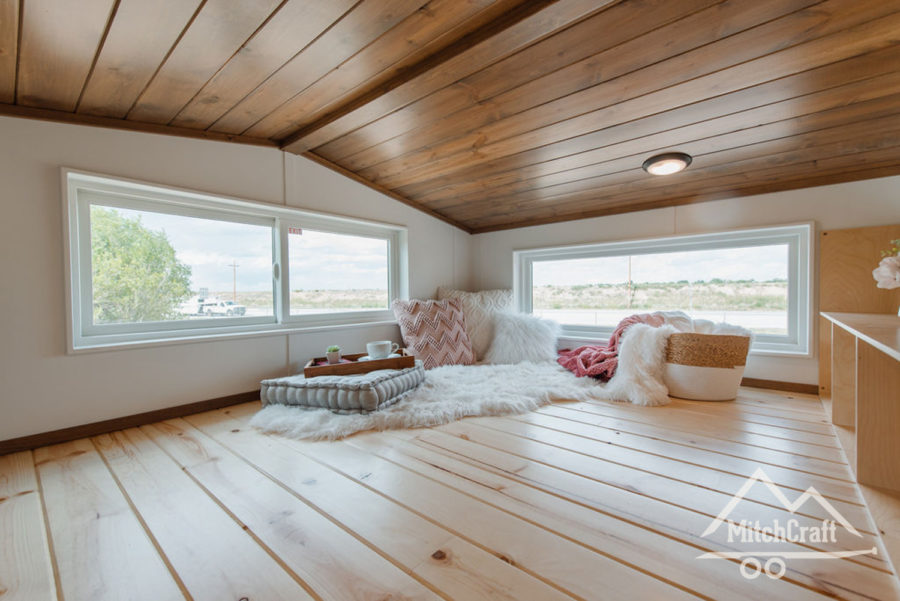
Images: MitchCraft
Storage built into the partition.
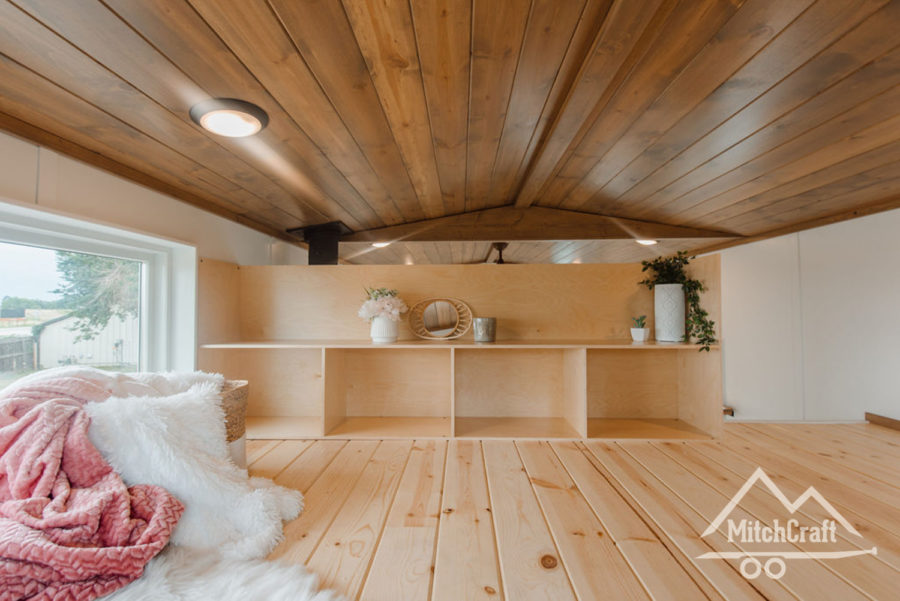
Images: MitchCraft
A lovely bowl sink under the medicine cabinet.
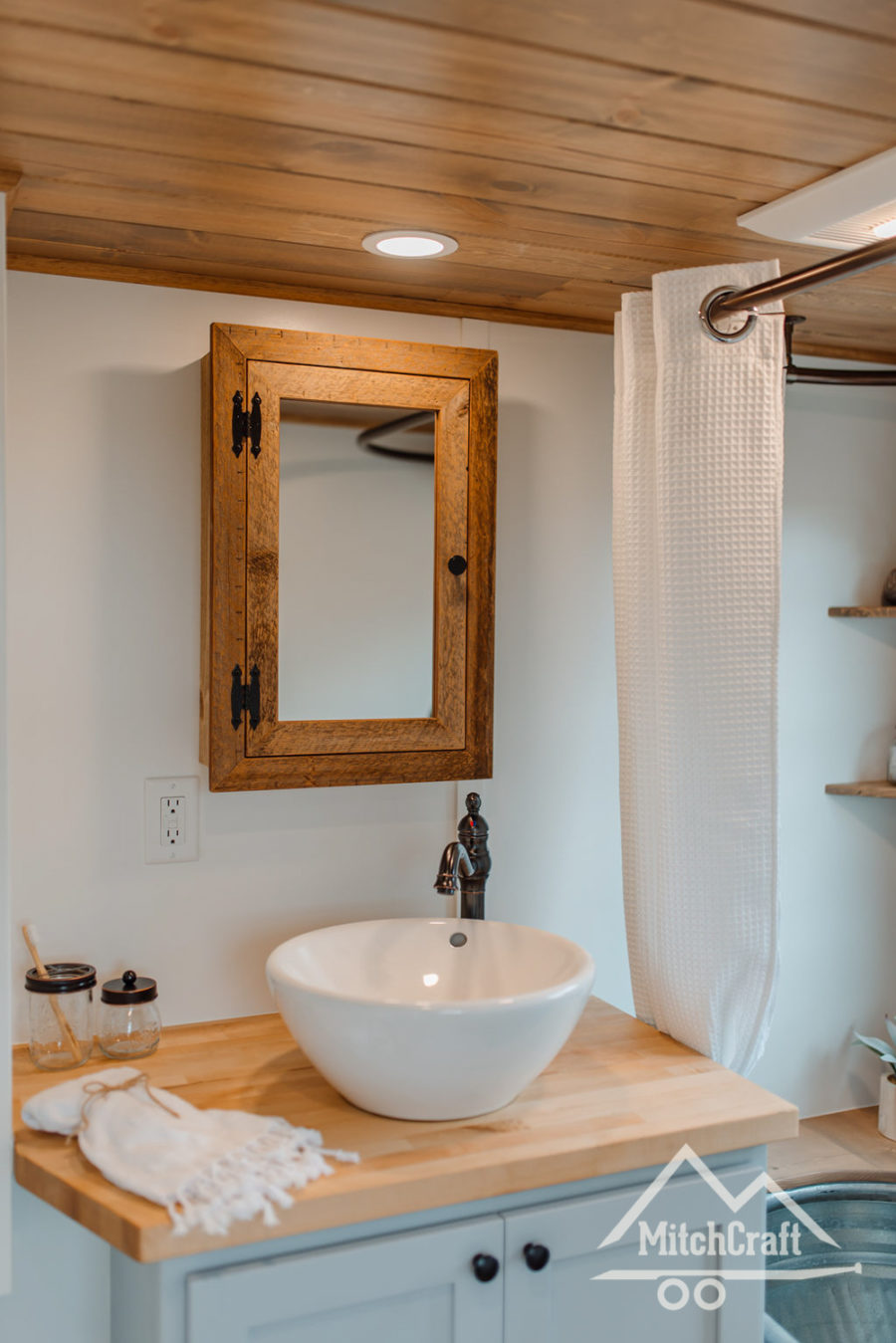
Images: MitchCraft
A stock tank tub gives you a spot to soak.
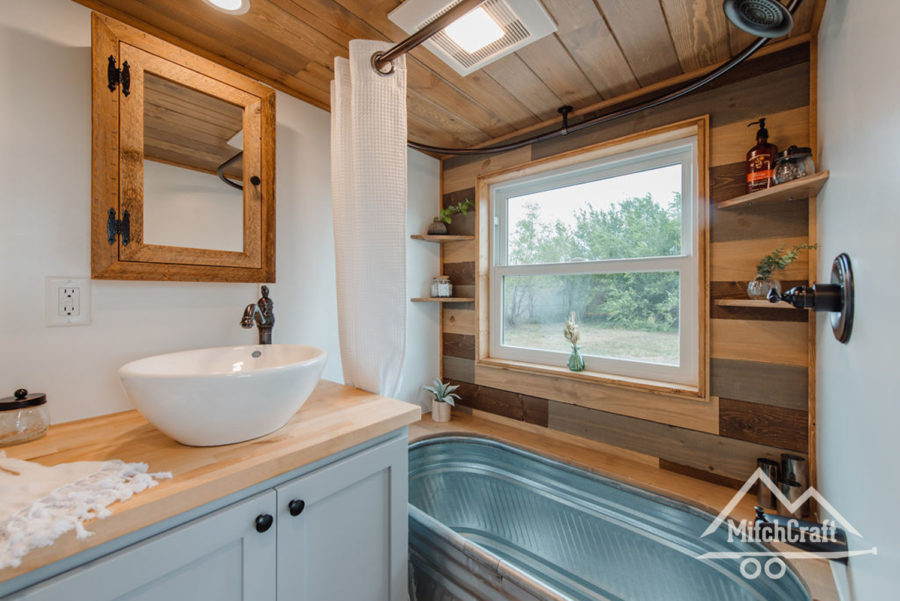
Images: MitchCraft
Separette toilet.
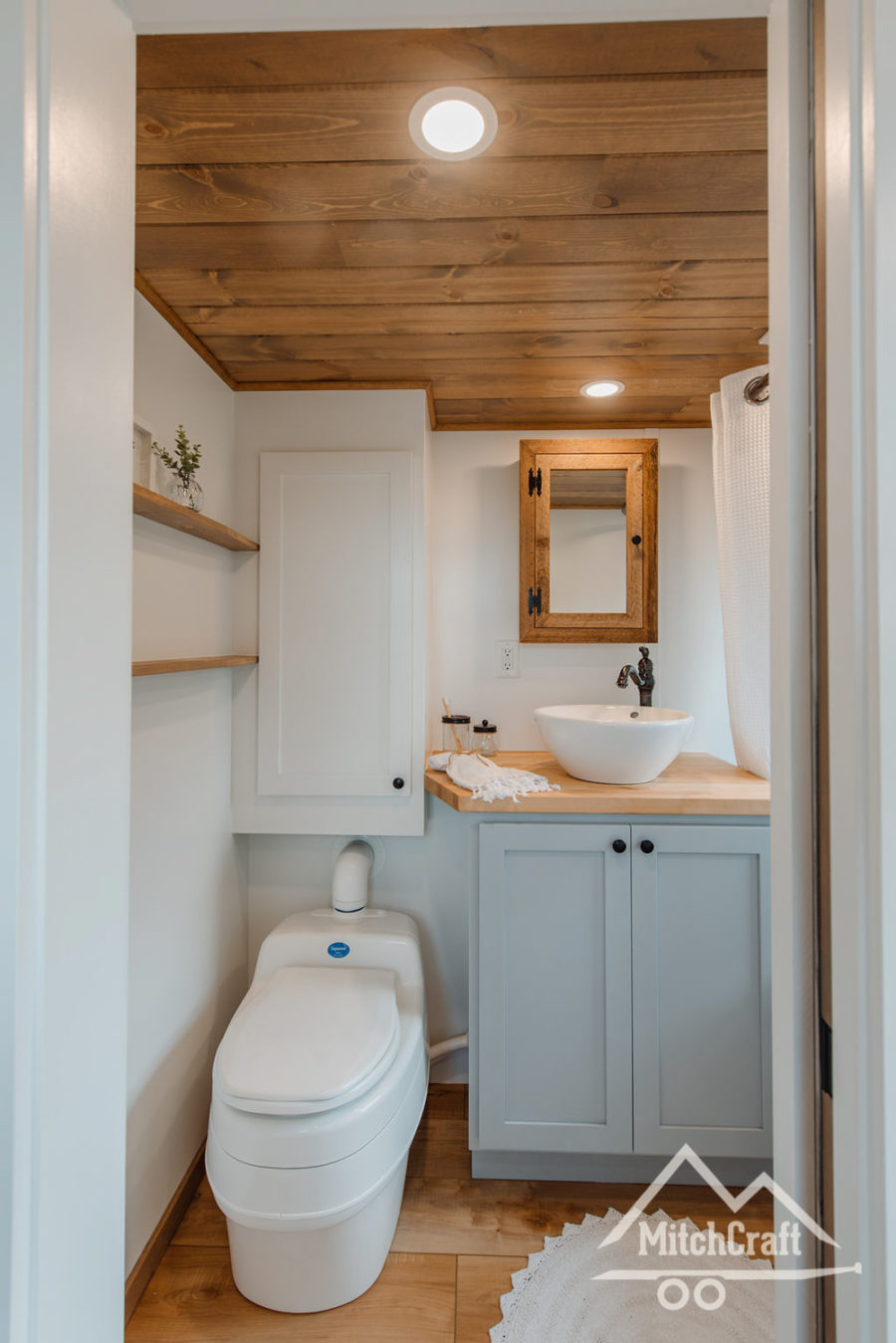
Images: MitchCraft
Just a close-up on these gorgeous tiles!
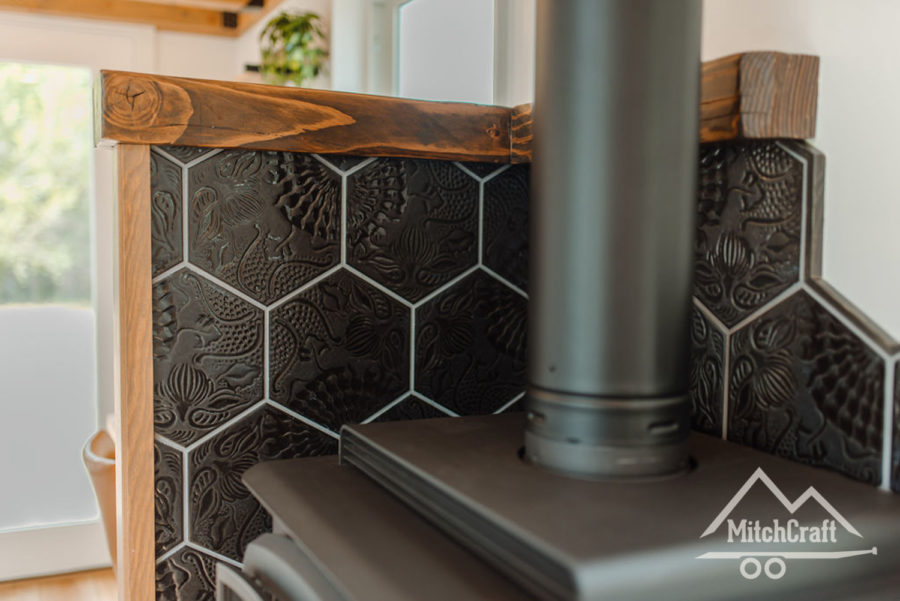
Images: MitchCraft
Highlights
- Rebecca’s 10×30 THOW by MitchCraft offers a practical loft design with a landing for standing room and a platform bed.
- The home features a U-shaped kitchen with a dishwasher, a bathroom with a soaking tub, and a compact office entryway.
- Custom-built for Rebecca, the final cost for the tiny home was approximately $175K.
- The exterior showcases an attractive two-tone design, and inside, a wood-burning stove provides warmth.
- The kitchen includes an oven and dishwasher, while a beautiful deep farmhouse sink adds charm.
- Clever storage solutions are scattered throughout the tiny home, including bookcase stairs and cubbies for shoes.
- The main bedroom loft allows for standing in front of the bed, and a skylight above offers star views.
- The bathroom features a lovely bowl sink, stock tank tub, and Separette toilet, complemented by gorgeous tiles.
Learn More:
Related Stories:
- Ross’s 35-foot Gooseneck Tiny House by MitchCraft Tiny Homes
- KerriJo’s Tiny Home by MitchCraft Tiny Homes
- Elise and Clara’s Amazing MitchCraft Gooseneck Tiny Home
You can share this using the e-mail and social media re-share buttons below. Thanks!
If you enjoyed this you’ll LOVE our Free Daily Tiny House Newsletter with even more!
You can also join our Small House Newsletter!
Also, try our Tiny Houses For Sale Newsletter! Thank you!
More Like This: Tiny Houses | THOWs | For Sale | Tiny House Builders
See The Latest: Go Back Home to See Our Latest Tiny Houses
This post contains affiliate links.
Natalie C. McKee
Latest posts by Natalie C. McKee (see all)
- Anjali’s 4 Years of Van Life - April 17, 2024
- Touring the Spacious Sangja Tiny House: A 28ft x 8.5ft Home with a First-Floor Bed - April 17, 2024
- Family of 3’s 90% Recycled School Bus Conversion - April 17, 2024






I am getting old. I would need a step to get up on the bed. But I really like this house. It is well thought out.
I really love how this has incorporated so much into 30 feet. Love the soft blue color accents on cabinets throughout. Love the book shelves and desk. It all is done so well. It’s just a shame though that they couldn’t make the roofline a bit more pitched to allow a bit more headroom upstairs in the lofts. A bit too tight for those of us with a touch of claustrophobia. But love the incorporation of the closets and bookshelves upstairs. Nicely done!
The word you are looking for is “impractical”. Unpractical has never been a word except by those who like to abuse the English language.
Well, while technically true it’s something to understand that language is constantly evolving and part of that process is derived from common usage, which is part of the process by which new terms are often created and added to the language over time, and thus it’s not entirely an improper term and has developed a separate meaning…
Impractical – Unrealistic or unworkable due to complexity, cost, or other factors.
Unpractical – Not practical or useful in a particular situation; Not based on practical considerations or common sense.
In technical jargon, the word “unpractical” may be used instead of “impractical” to describe something that is not feasible or unrealistic. This usage is common in fields such as engineering, where the term “unpractical” may be used to describe a design or solution that is not practical due to technical limitations.
There may be regional differences in the use of unpractical and impractical. For example, in British English, “unpractical” is a more commonly used term than “impractical.” In American English, however, “impractical” is the more commonly used term.
Among other examples, it’s just such instances of confusing word usage often need a certain threshold of usage before becoming official but it’s part of the nuance of languages for such examples to exist, regardless, and is usually not a big deal outside of educational institutions but even that, of course, can change over time…
We have to add words for technological developments like “modem” and “internet.” I’m also in favor of simplification like Webster did a couple of centuries ago when he simplified “plough” to “plow” and so on. He did not go far enough though. It’s a shame we have the disaster of “though,” “bough,” “cough,” “rough,” and “through.” Otherwise evolution of language causes problems, for example misinterpretation of the Constitution where words have changed meanings since it was written. Evolution of the language should generally be opposed. No amount of abuses like “supposably” and “Valen Times Day” will even make them correct.
Back to the tinyhouse though: The arrangement gives some good ideas. The greater width is always welcome, too. These are not intended to be travel trailers, and it’s not hard to get a permit to move them when necessary, and they’re too big to pull with your minivan or whatever, so you’ll want a professional mover anyway.
“Evolution of the language should generally be opposed.”
I understand why you may feel that way but if that was ever the actual standard then we wouldn’t have developed the modern language in the first place!
It’s just the nature of language to adapt and evolve over time, just like people and society.
Besides, Supposably is already an official word, as recognized by Merriam-Webster and other dictionaries, that states it is “derived from supposable, meaning “as may be conceived or imagined”. It has a different meaning from supposedly, which means “allegedly”. ” So that is actually not an abuse but what is presently correct!
Even for technology development, many words evolved. Like “modem” is just a blended and shortened form of “modulator-demodulator”. Another example, like “netbooks”, was never even officially used in the industry but it was just what everyday people called the devices and that was enough to have it officially recognized as a word. Showing again, evolution is just the nature of language and there’s no telling what will become correct in the future…
“These are not intended to be travel trailers”
That’s generally going to be the case for Tiny Houses in general, as something built to the standards of a house isn’t going to be light weight and easy to tow without a heavy duty vehicle. Tiny Houses can be multiple times heavier than an equivalent size RV, and most will be much less aerodynamic than RV’s.
Though, even RV’s can require heavy duty tow vehicles when they get large enough and can vary significantly between types of trailers, designs, etc. as well…
Otherwise, it’s true that it’s not hard to get permits to move oversize/overweight loads.
However, there just may be certain local requirements that may change depending on location and travel route. Along with physical limitations, depending on route and obstacles that may have to be navigated to get through…
While movers are not all equal, which means it may depend on the specific situation whether a professional mover or need to be properly trained and licensed yourself. Mind, most movers are used to either RV’s or Industrial/Construction type jobs but moving a Tiny House is a bit different and not all movers will have experience/training to properly handle it. So, even if you decide to hire someone, check if they can do it properly or at the very least have the trip insured… After all, even with good movers accidents can always happen on the roads and unlike an RV, a Tiny house isn’t as easy to replace…
Ok, the “supposably” thing makes sense, regarding the other meaning you bring up; but it is still, and always will be, incorrect to use it as a substitute for “supposedly.” It’d be just as incorrect as using “they’re” when someone means “their.” (I’ll try to refrain from discussing misspellings that show that people aren’t pronouncing things correctly!)
I have a vehicle that can supposedly tow 10,000 pounds, but I wouldn’t try to move a 10,000-pound tinyhouse myself. I’ll get a company with experience and insurance.
“and always will be, incorrect to use it as a substitute for “supposedly.””
While that may be true in that specific context, applying it to everything can be a issue as it actually entirely depends on what is being inferred… There are even words, without alternate spellings, that will have different meanings depending on how they are used in a sentence. Making that a slippery slope to state it categorically an actual issue unless absolutely sure of the intended meaning.
Consider, this is often more a limitation of the written language, as people are able to express more nuances, such as emotions and intent, via the spoken language and face to face body language than can be easily expressed through the written language.
Since, people tend to write how they speak, this often means a considerable amount of information is either not transcribed in the same amount of words.
So, whether correct or not may depend on more than one sentence to get the correct context. Like a later sentence may depend on the previous or even first sentence of a paragraph for proper context.
Besides, grammar evolves too. Since, grammar rules are often in a consistent state of flux, as they shift in line with cultural convention as they adapt to new norms.
For example, according to The New Yorker copy editor Mary Norris, the latest AP Stylebook guidelines advise dropping the hyphen in “‘double-E’ combinations, such as ‘preeclampsia,’ ‘preelection,’ ‘preeminent,’ ‘preempt,’ ‘reenter,’ etc.” In general, the latest hyphen guidelines suggest that fewer is always better.
Another example is how modern language is becoming less formal and making it allowed to use sentence fragments. Especially, when you want to add emphasis to your writing or give it a certain tone.
Sure, there’s still the strict scholarly interpretation but that is often delegated to formal, dated, form of language and not something everyday people would all adhere to. Since, ultimately, language follows the consensus and that will change over time and have its own complexities…
Really, you can look up books like from Mignon Fogarty, self-titled “Grammar Girl” and author of Grammar Girl Presents the Ultimate Writing Guide for Students, which make this case…