This post contains affiliate links.
This is a 35-foot long by 10-foot wide gooseneck tiny house on wheels by MitchCraft Tiny Homes. It’s Ross’s tiny house.
MitchCraft specializes in building unique, custom, and mobile tiny homes. What do you think of this one?
Don’t miss other super awesome tiny homes – join our FREE Tiny House Newsletter for more!
35-foot by 10-foot Gooseneck Tiny House by MitchCraft Tiny Homes
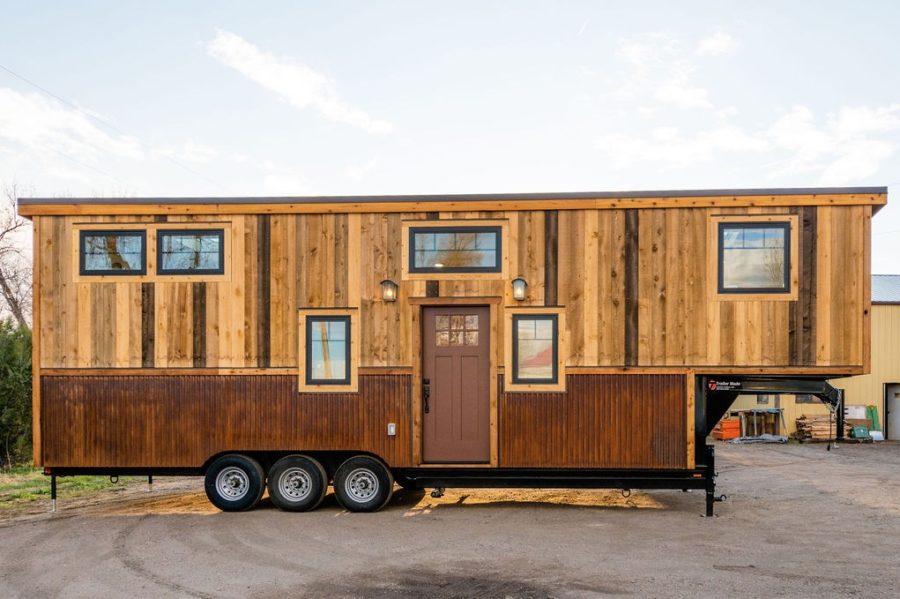
Images via MitchCraft Tiny Homes
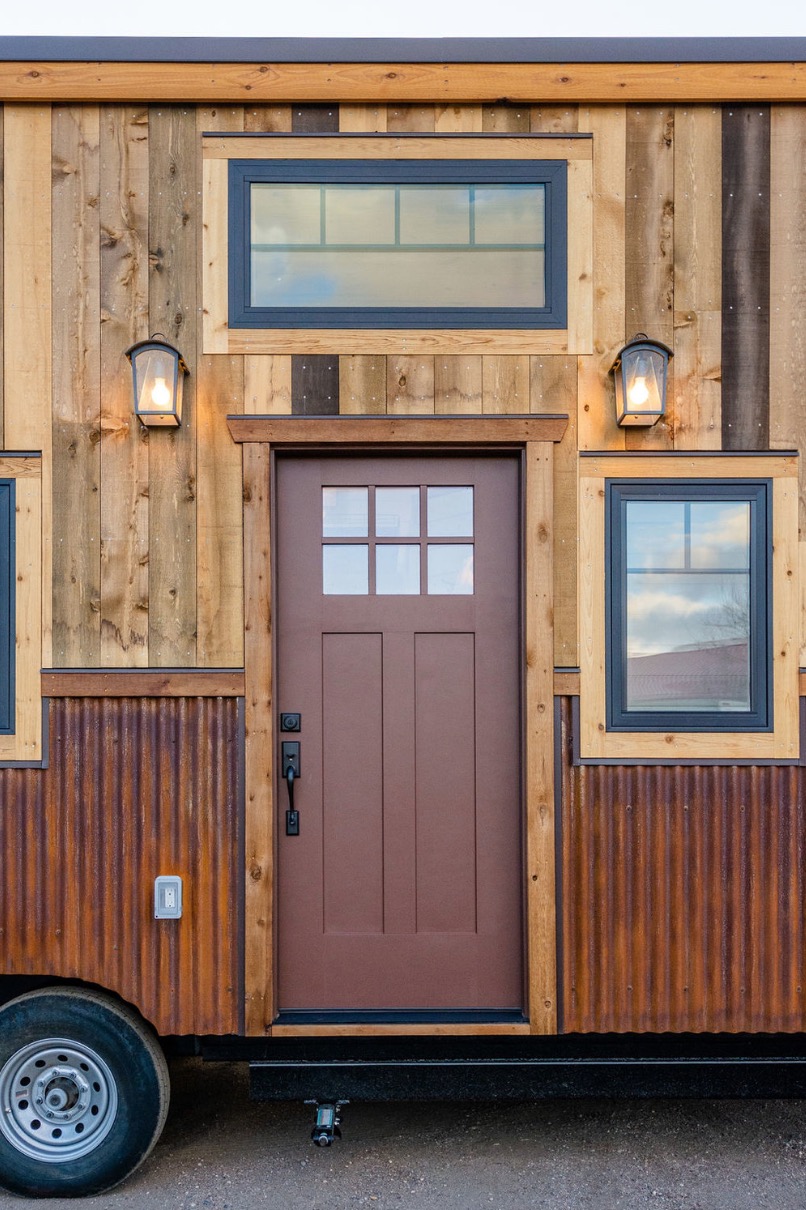
Images via MitchCraft Tiny Homes
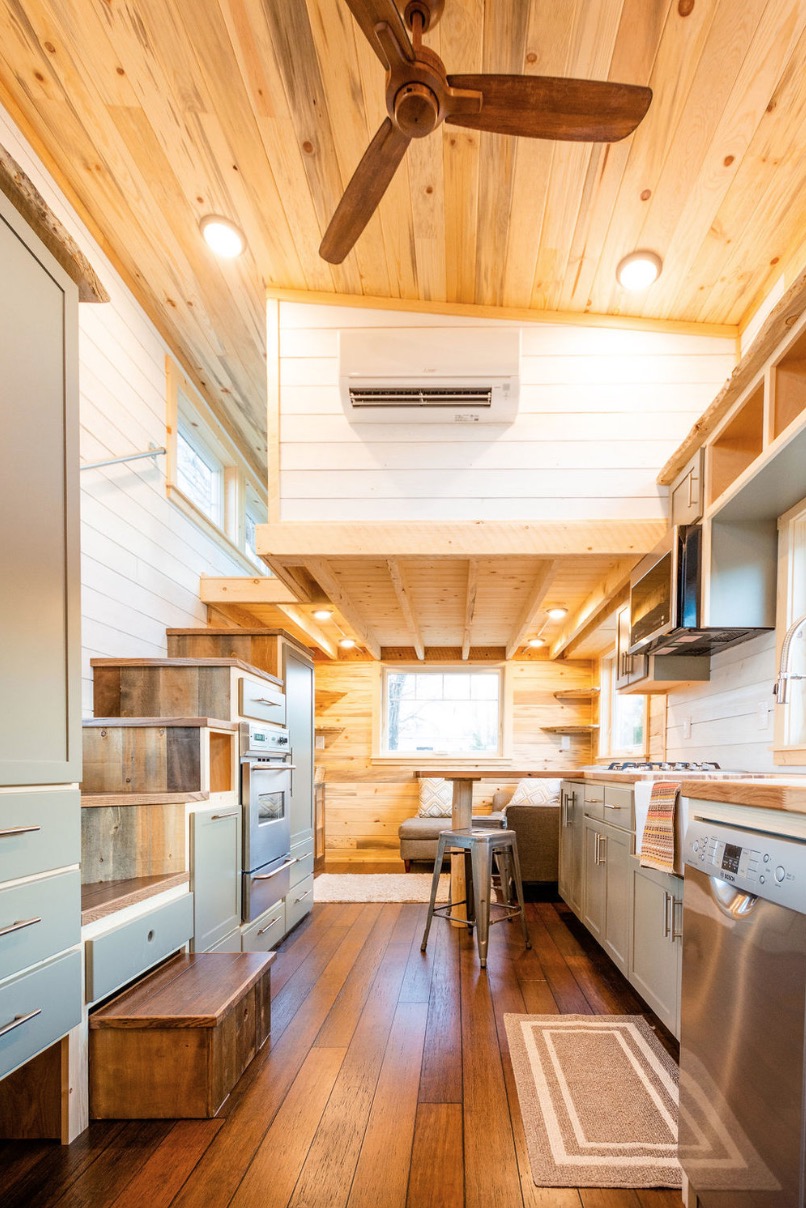
Images via MitchCraft Tiny Homes
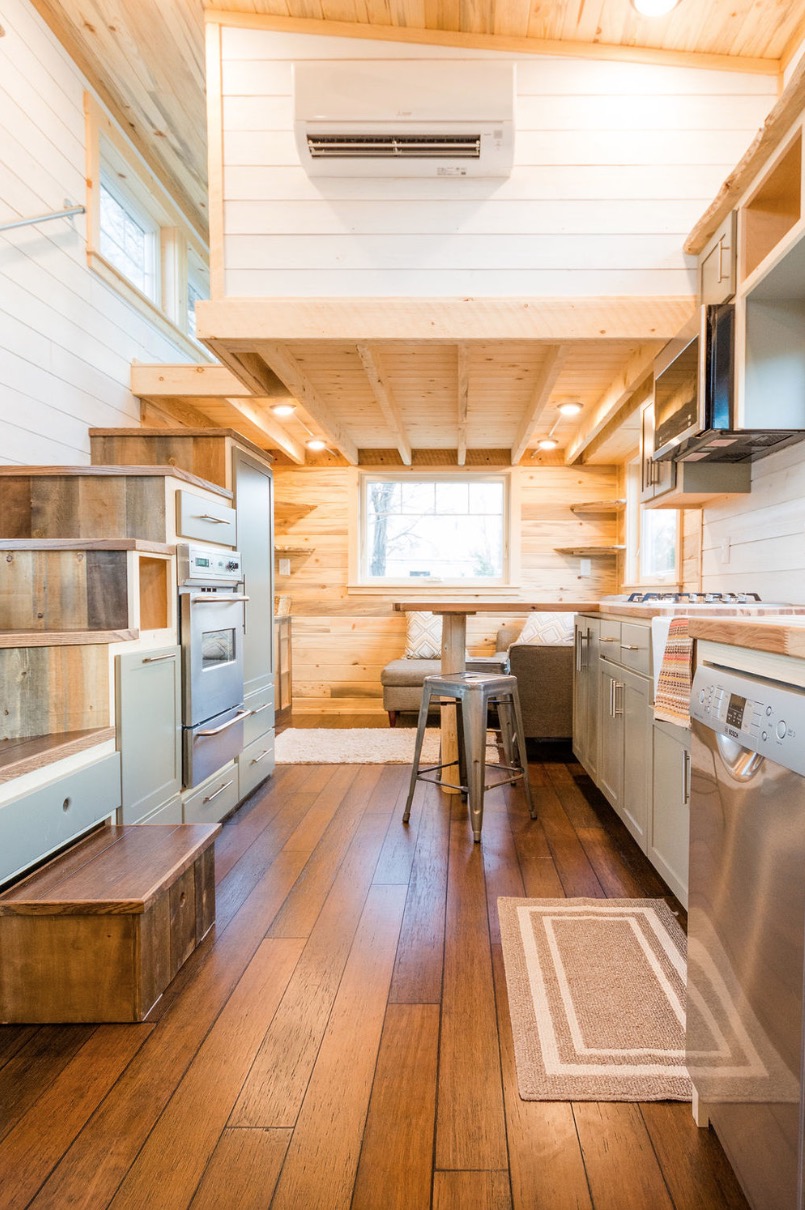
Images via MitchCraft Tiny Homes
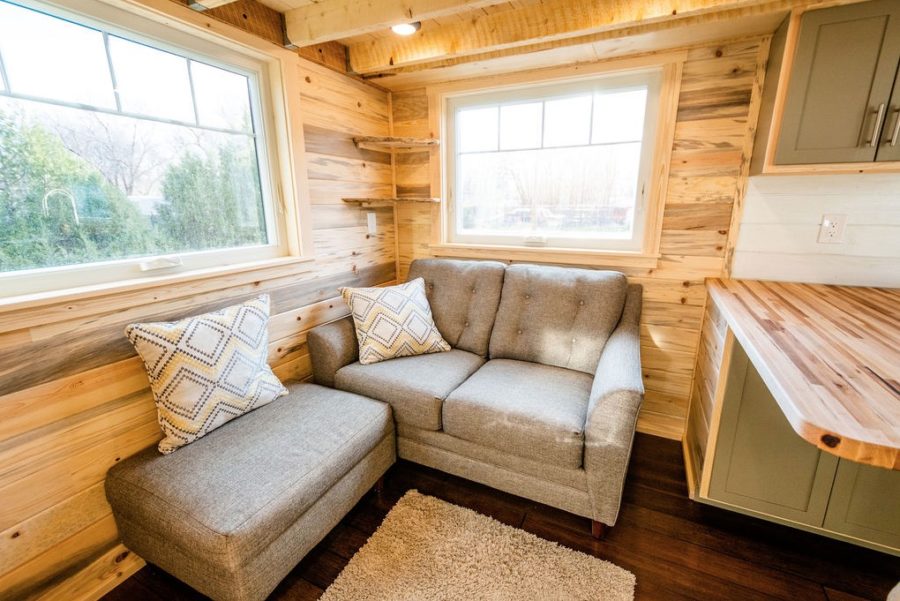
Images via MitchCraft Tiny Homes
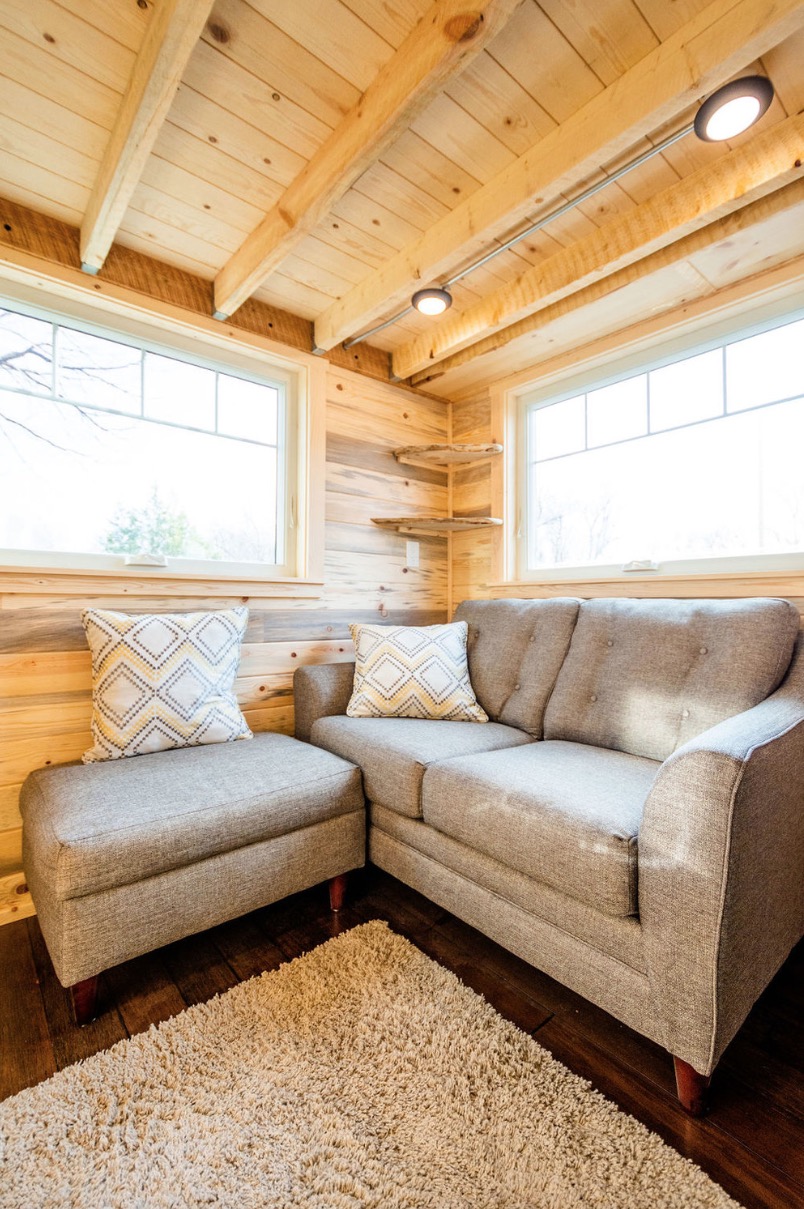
Images via MitchCraft Tiny Homes

Images via MitchCraft Tiny Homes
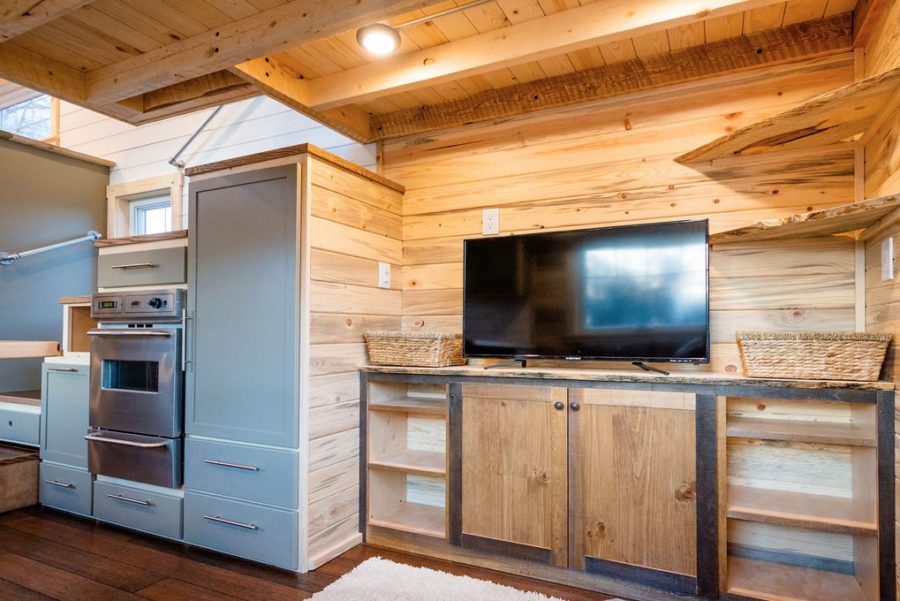
Images via MitchCraft Tiny Homes
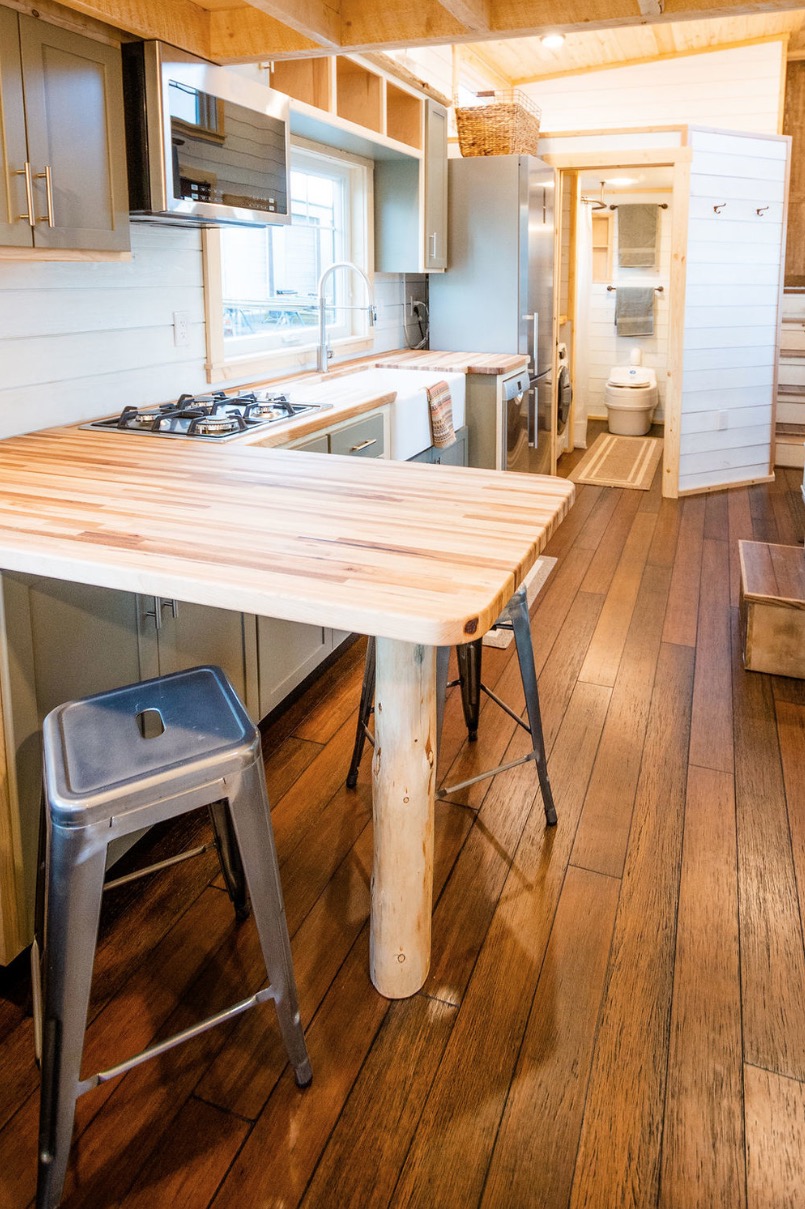
Images via MitchCraft Tiny Homes
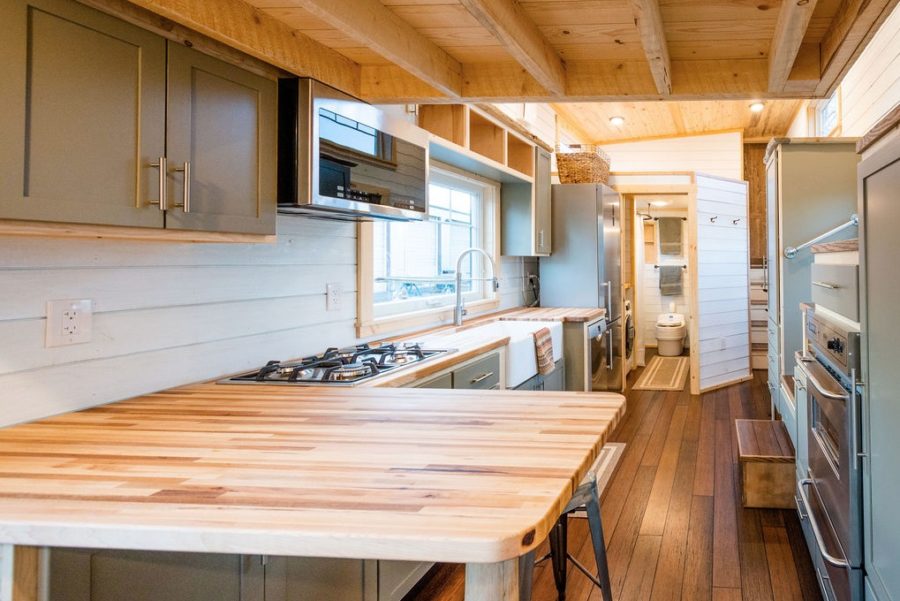
Images via MitchCraft Tiny Homes

Images via MitchCraft Tiny Homes
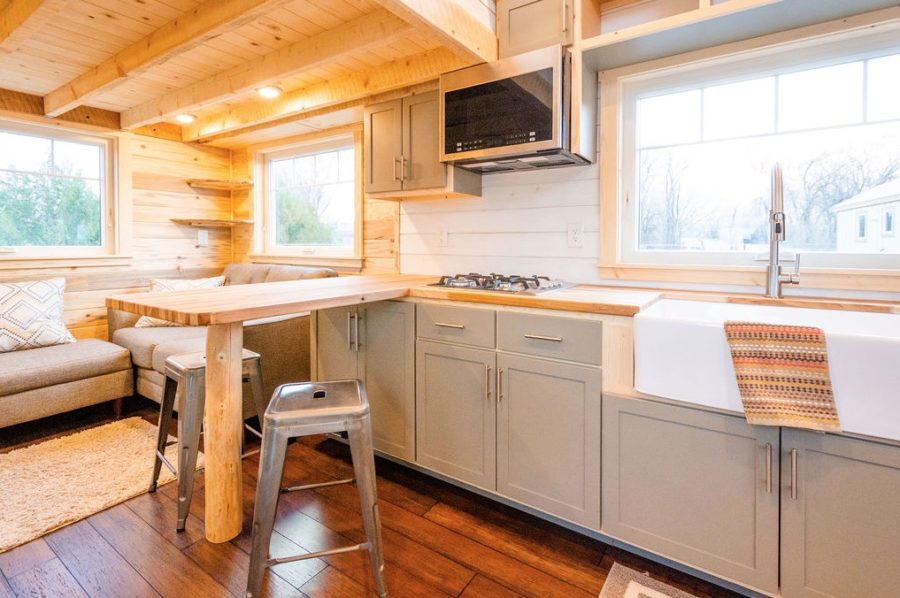
Images via MitchCraft Tiny Homes
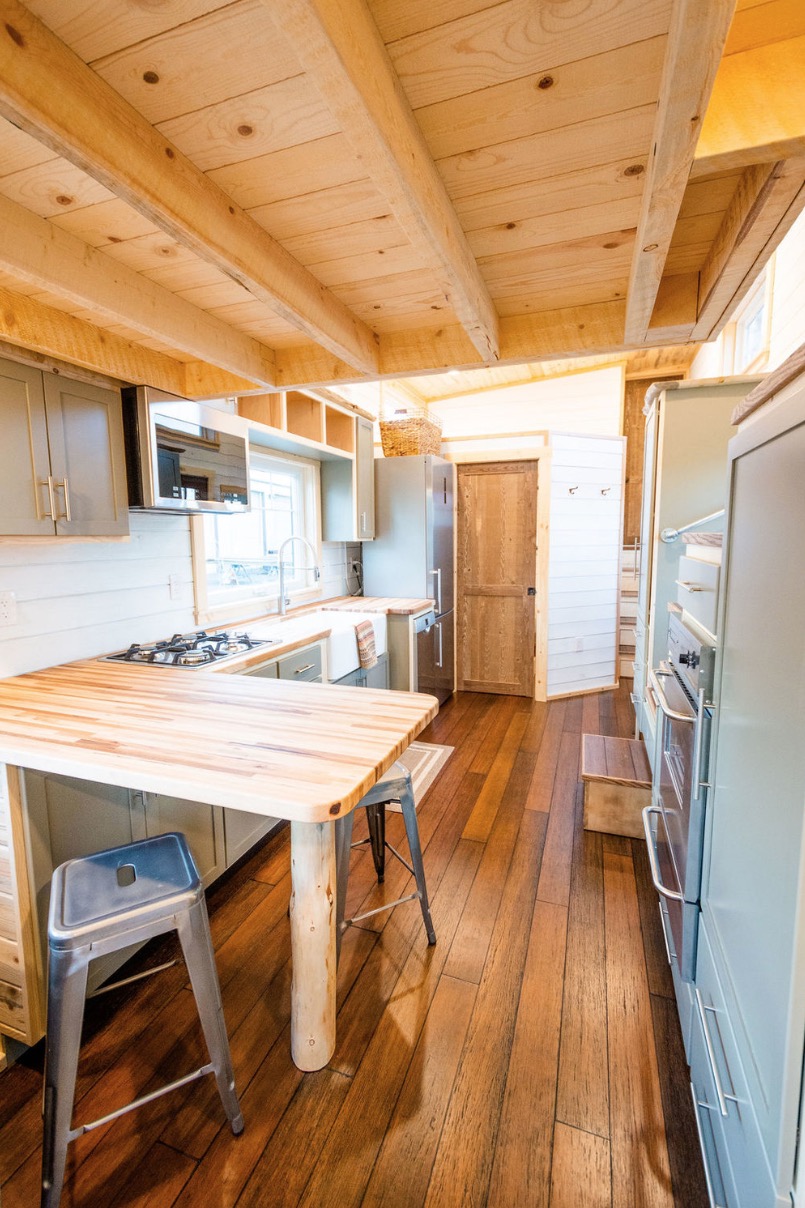
Images via MitchCraft Tiny Homes
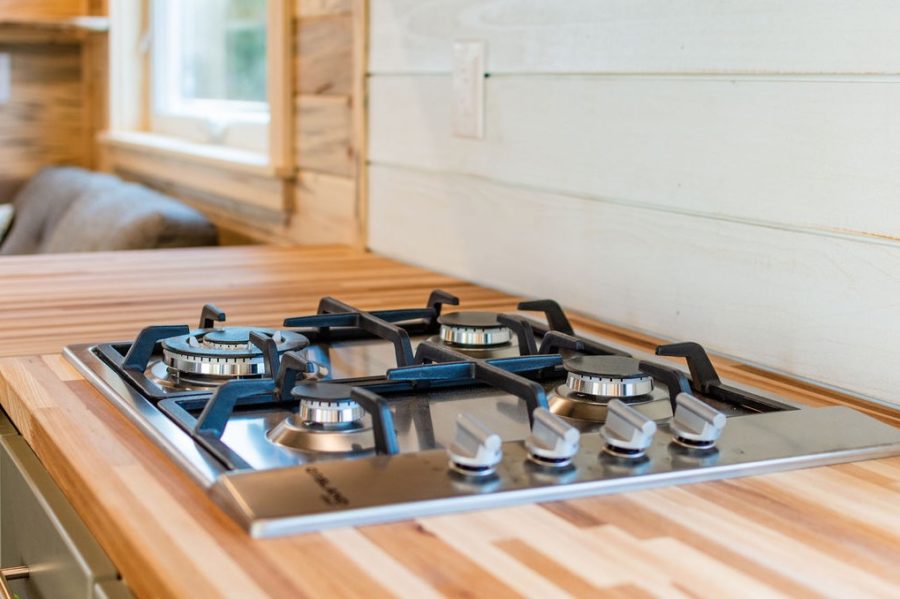
Images via MitchCraft Tiny Homes

Images via MitchCraft Tiny Homes
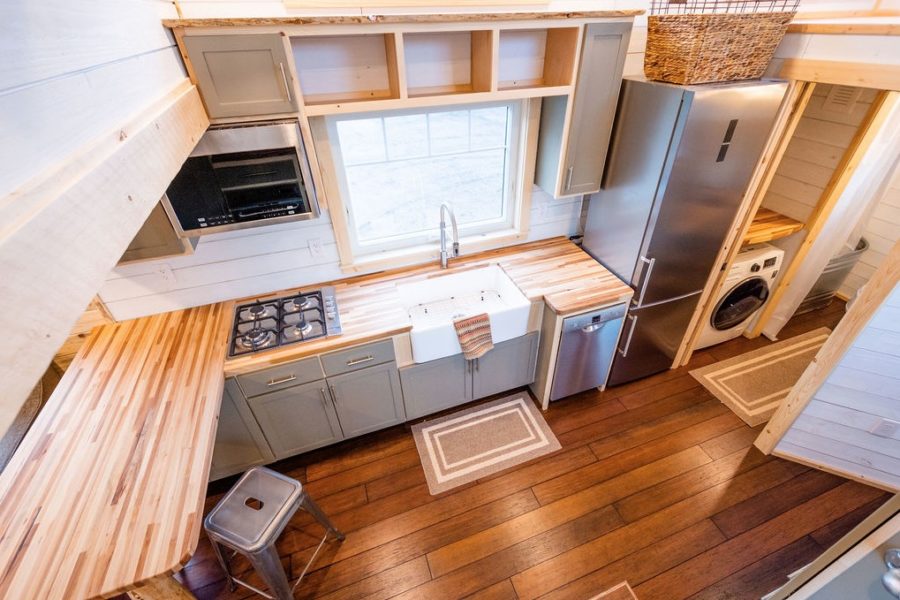
Images via MitchCraft Tiny Homes
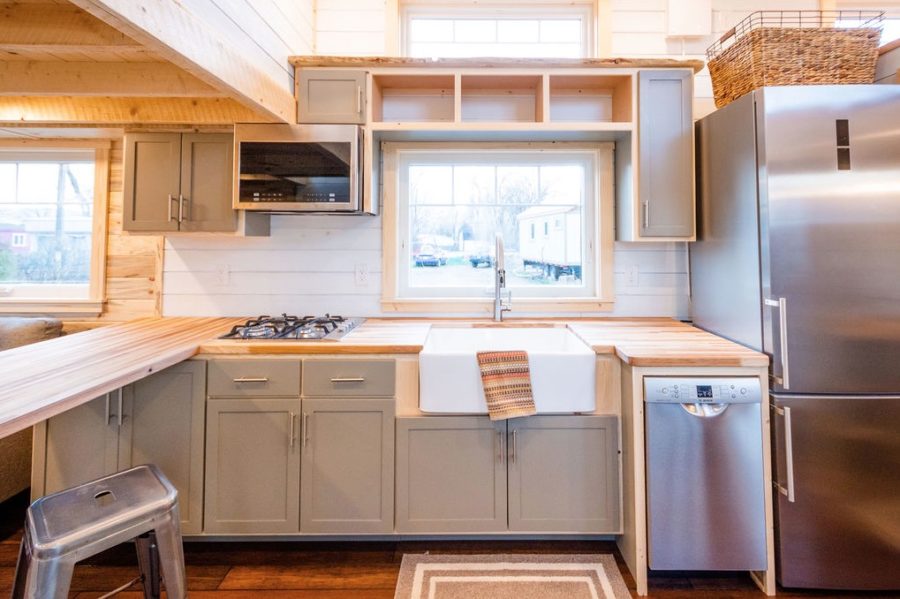
Images via MitchCraft Tiny Homes
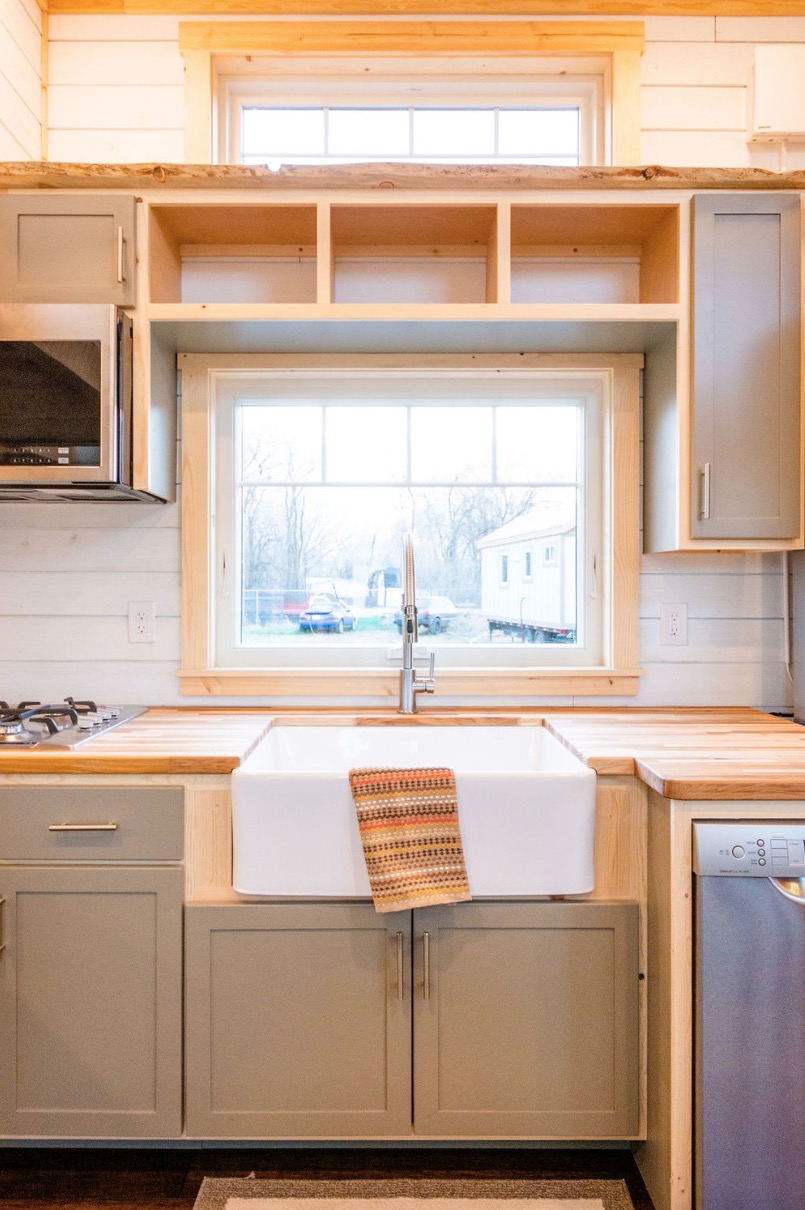
Images via MitchCraft Tiny Homes
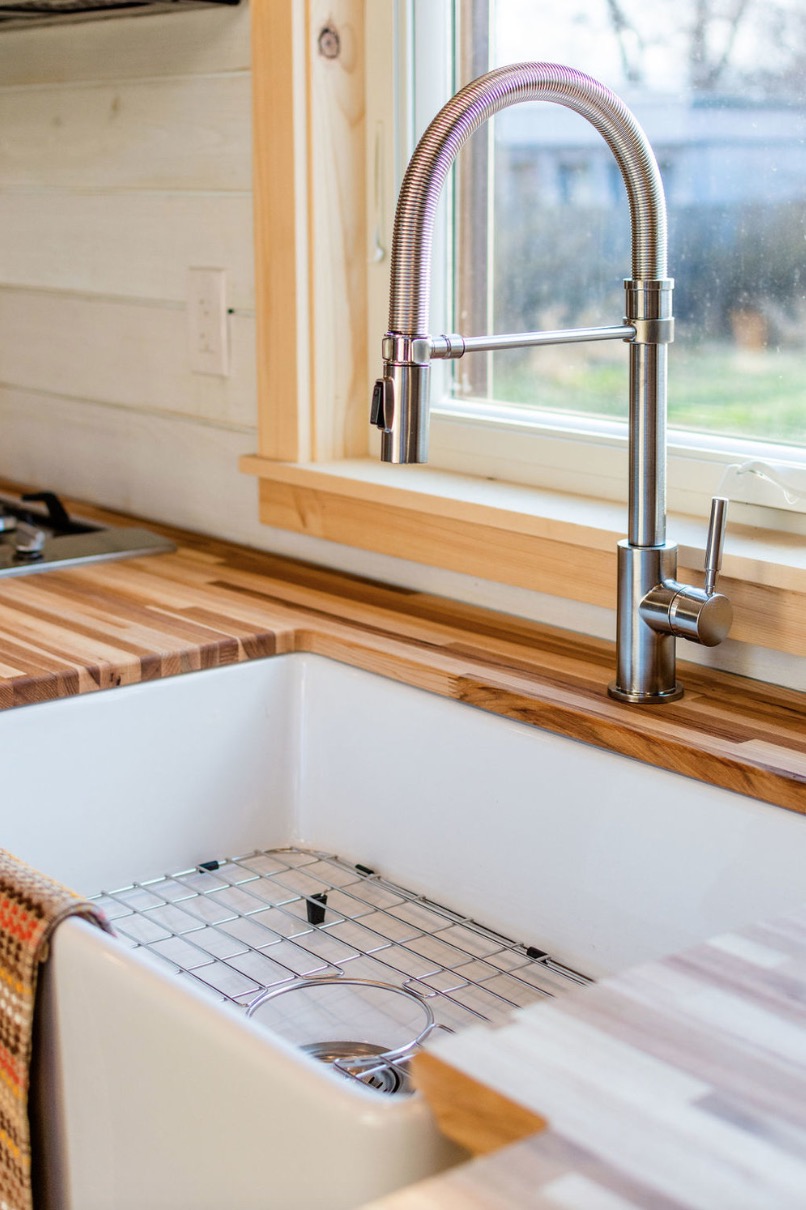
Images via MitchCraft Tiny Homes
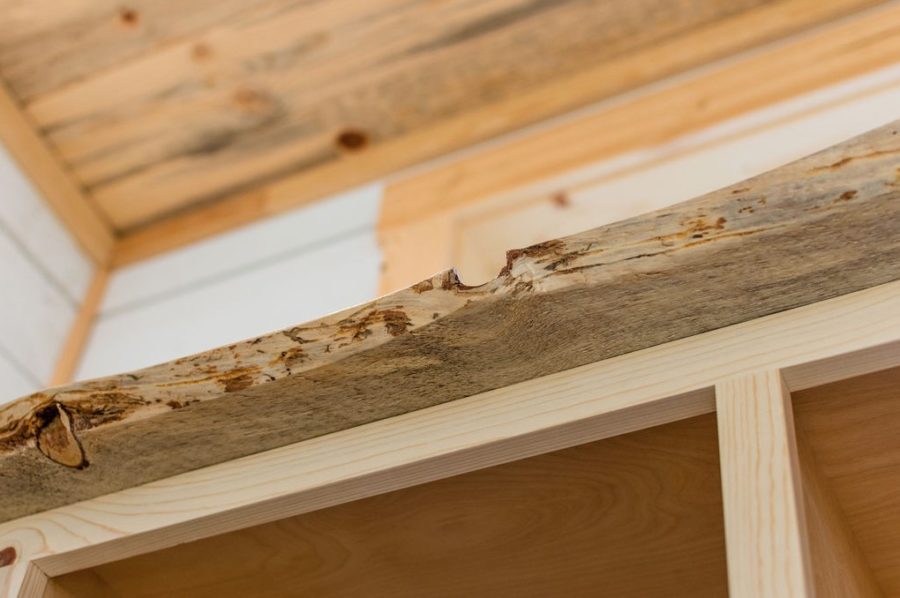
Images via MitchCraft Tiny Homes
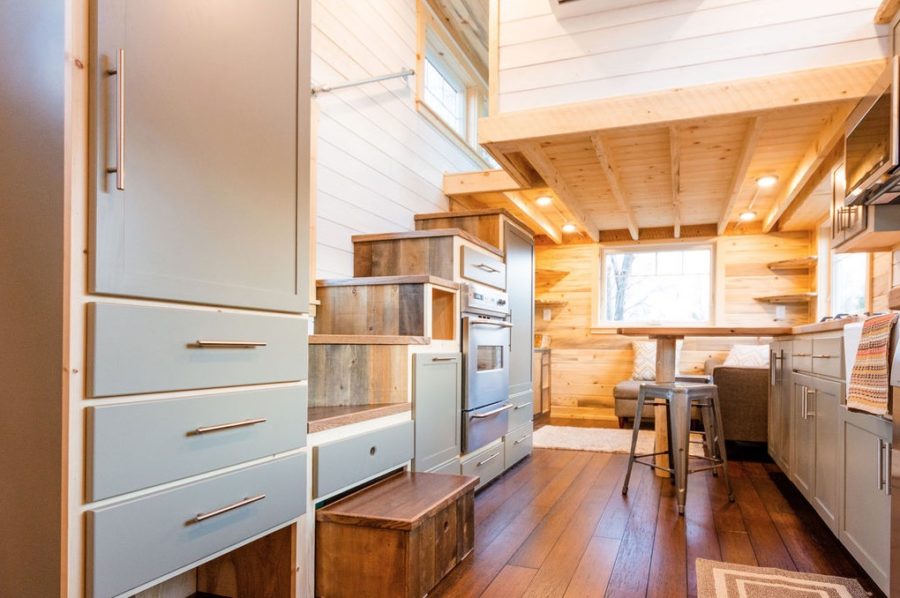
Images via MitchCraft Tiny Homes
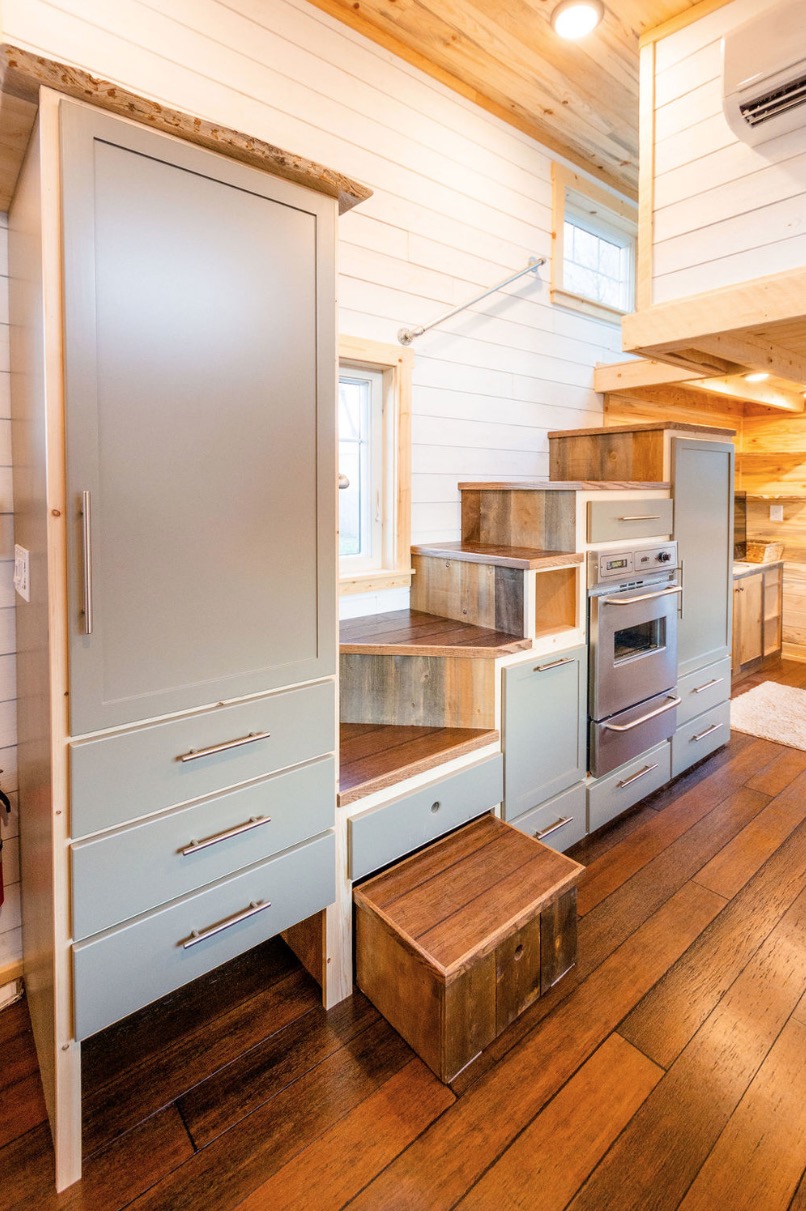
Images via MitchCraft Tiny Homes
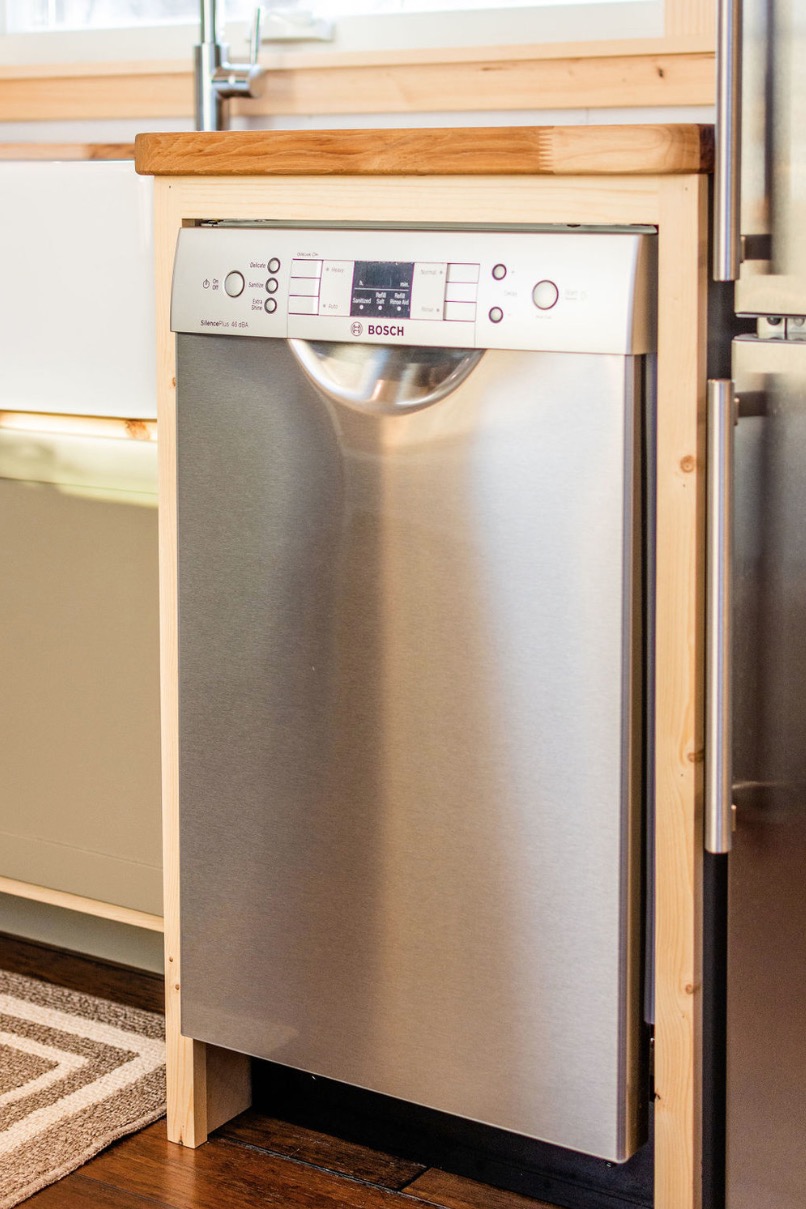
Images via MitchCraft Tiny Homes

Images via MitchCraft Tiny Homes

Images via MitchCraft Tiny Homes
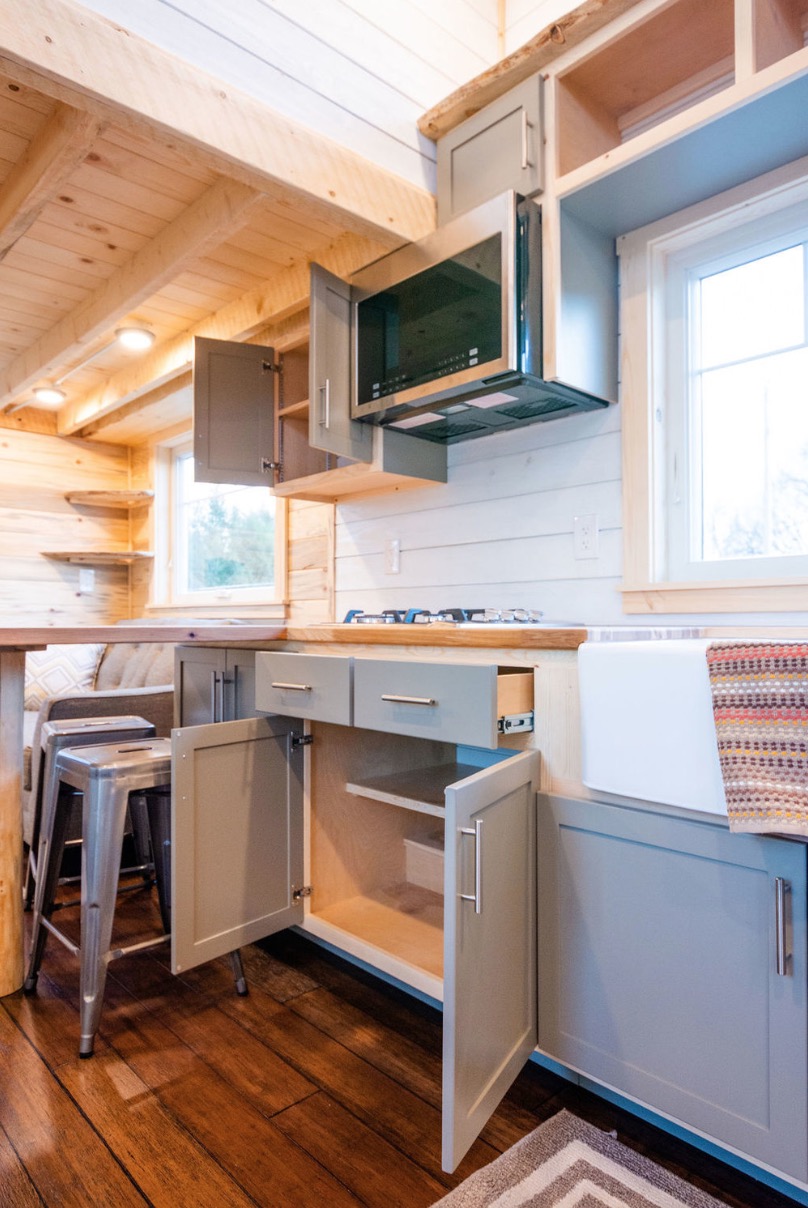
Images via MitchCraft Tiny Homes
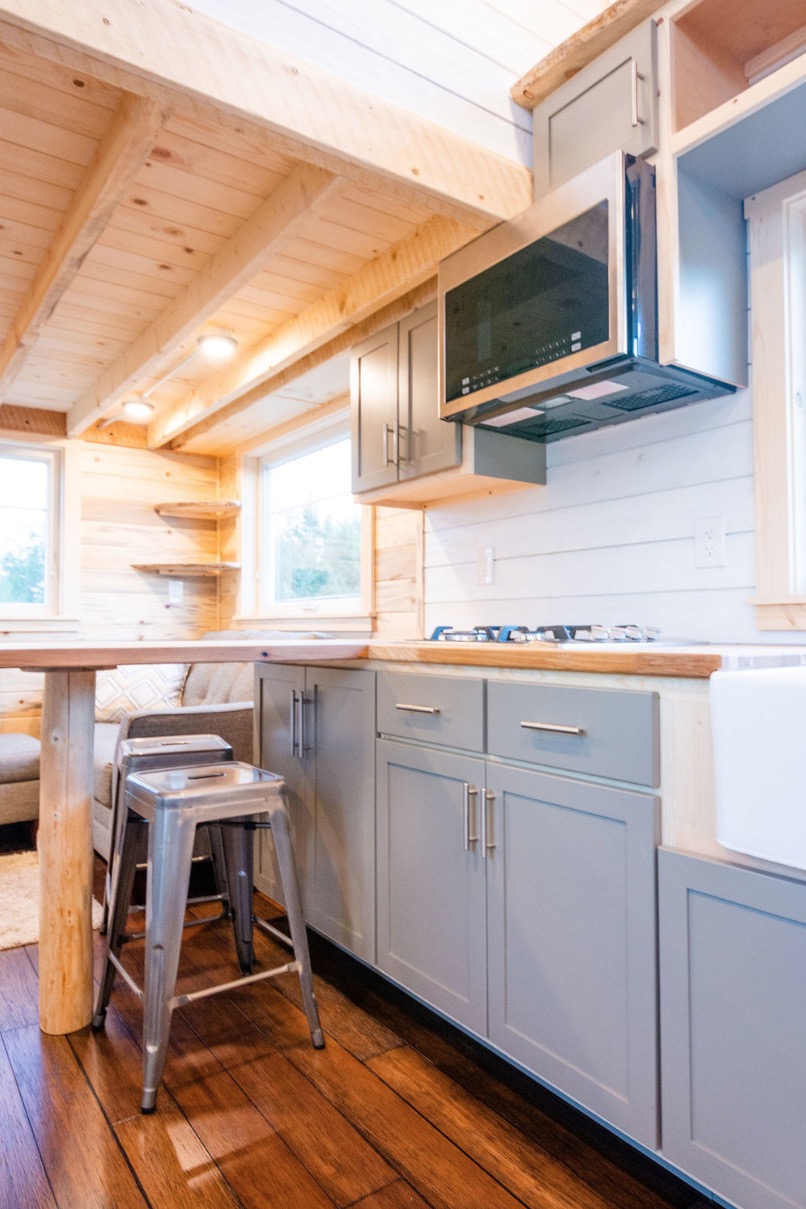
Images via MitchCraft Tiny Homes
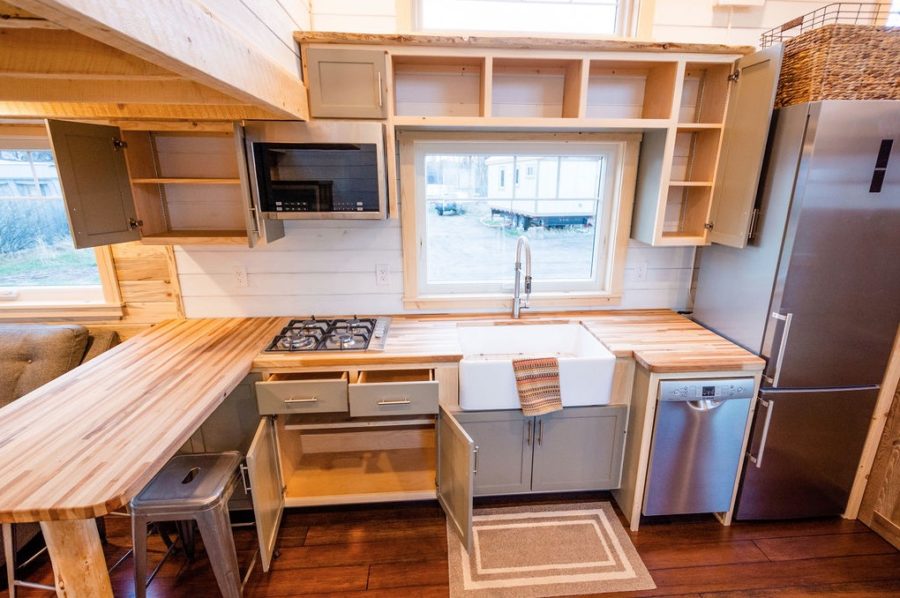
Images via MitchCraft Tiny Homes

Images via MitchCraft Tiny Homes
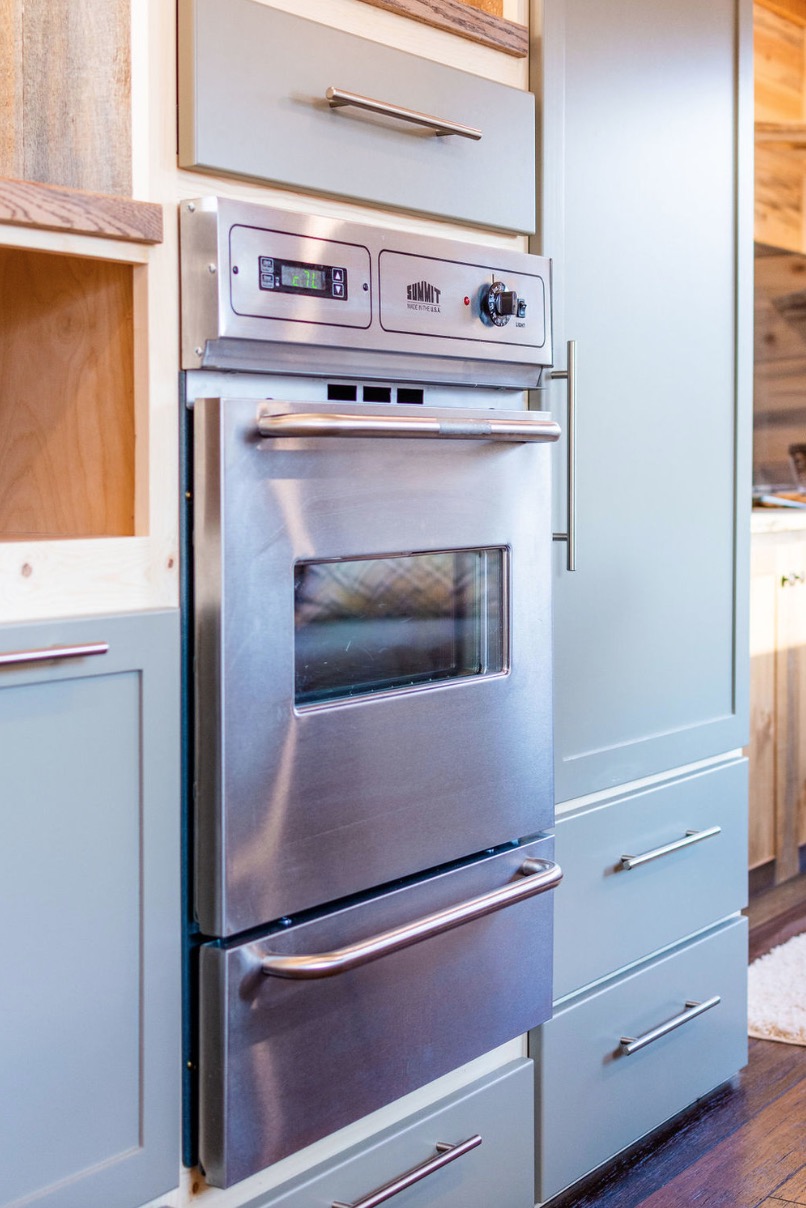
Images via MitchCraft Tiny Homes

Images via MitchCraft Tiny Homes

Images via MitchCraft Tiny Homes
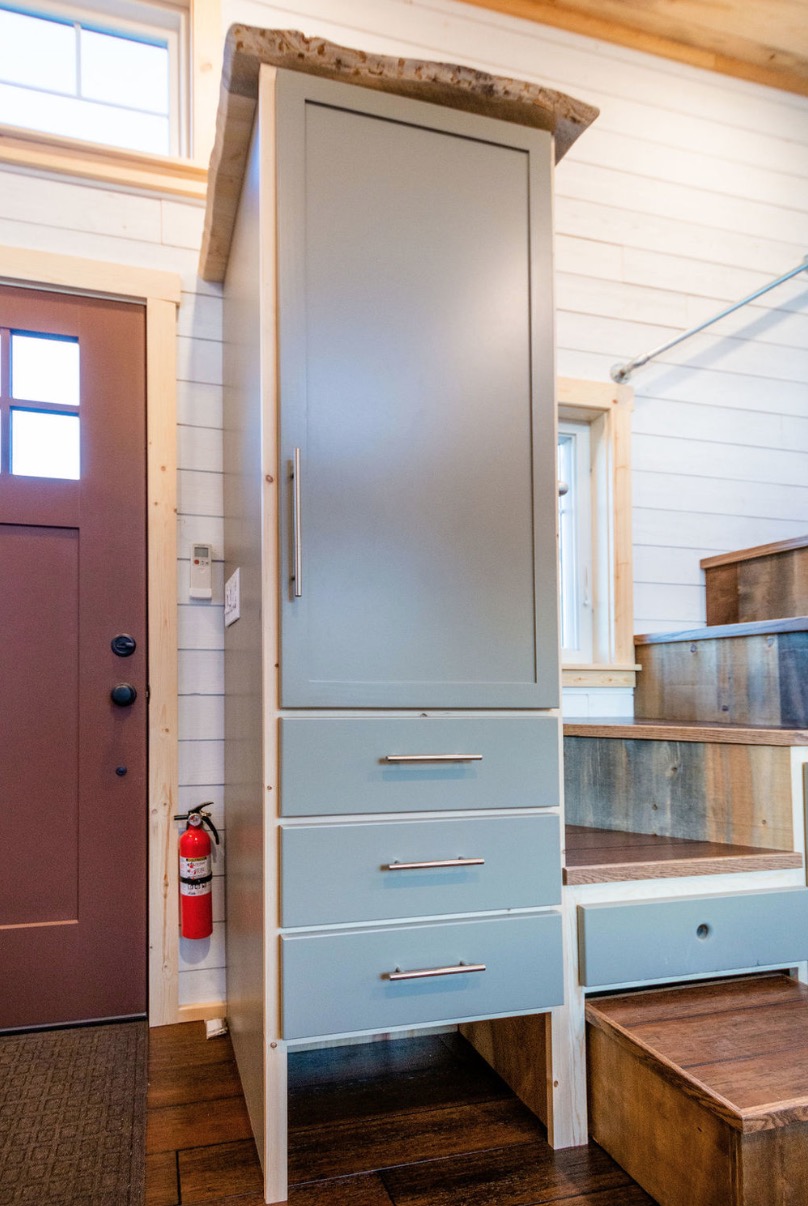
Images via MitchCraft Tiny Homes
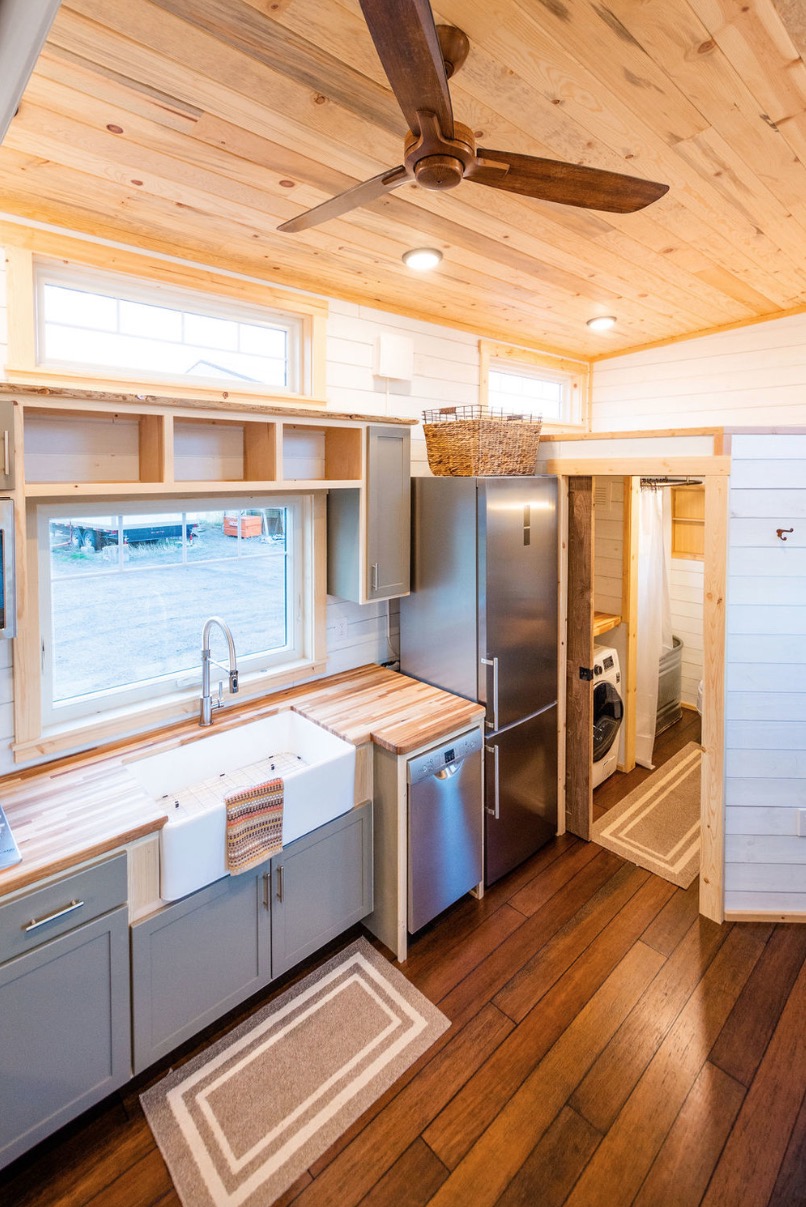
Images via MitchCraft Tiny Homes
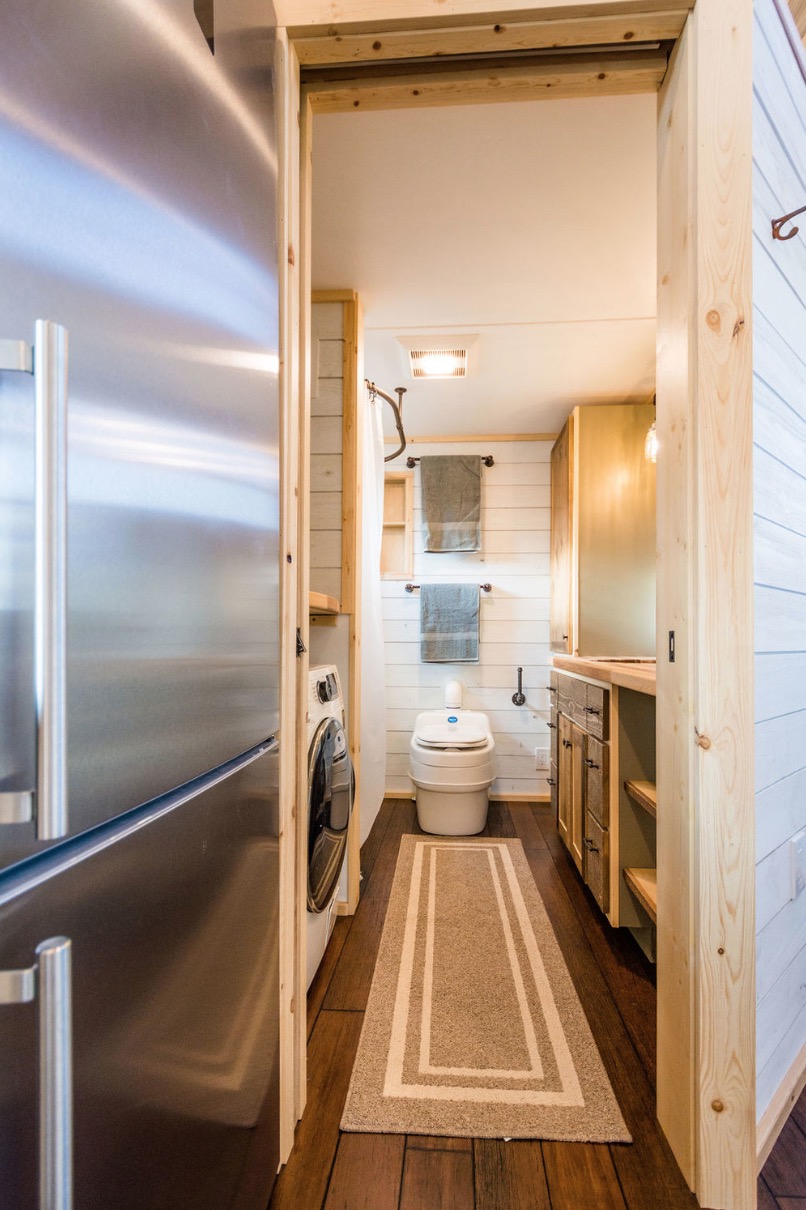
Images via MitchCraft Tiny Homes
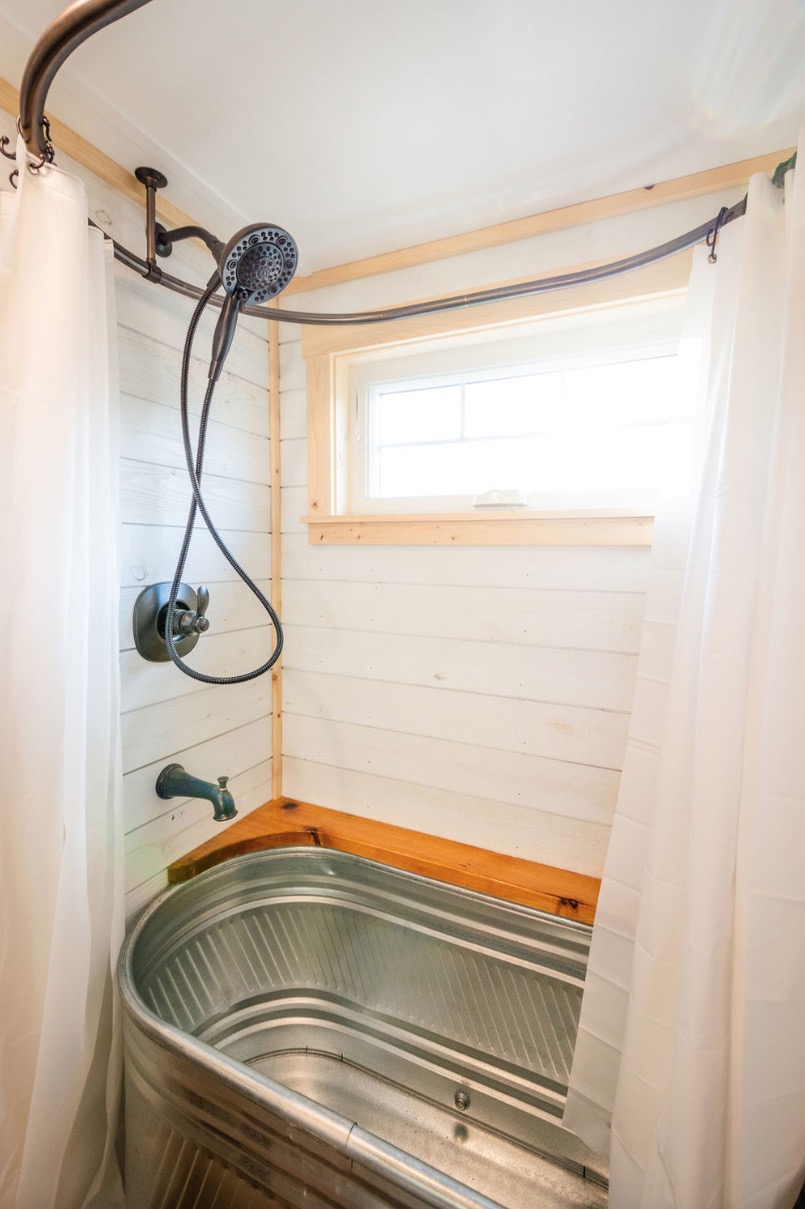
Images via MitchCraft Tiny Homes
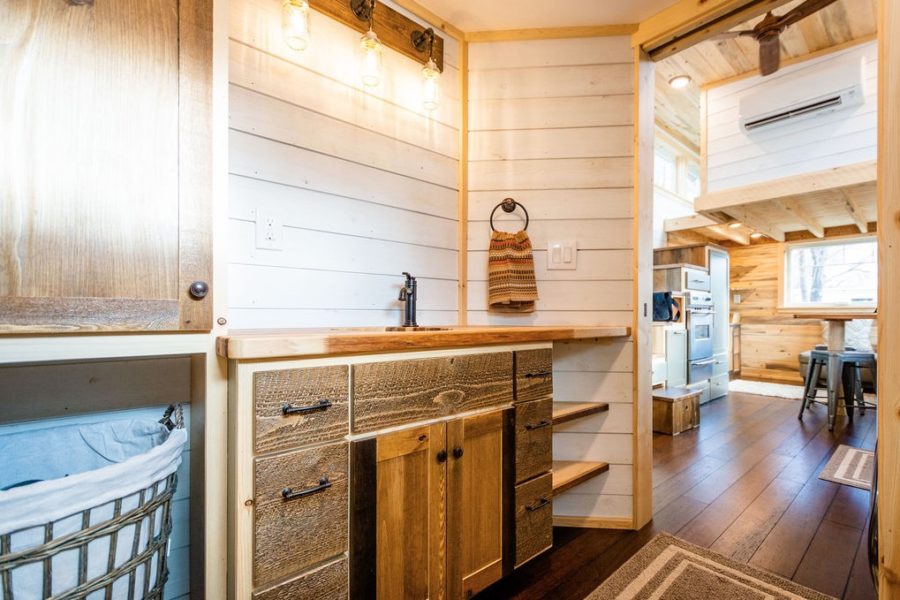
Images via MitchCraft Tiny Homes
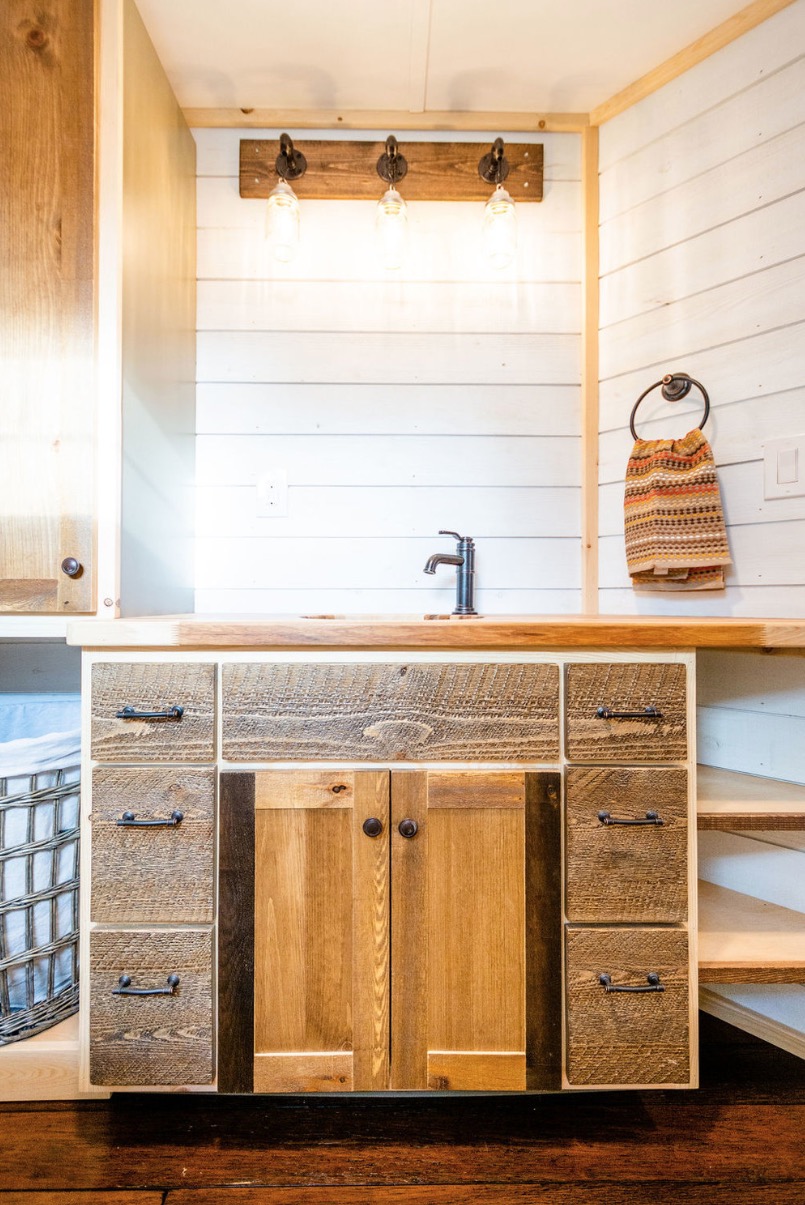
Images via MitchCraft Tiny Homes
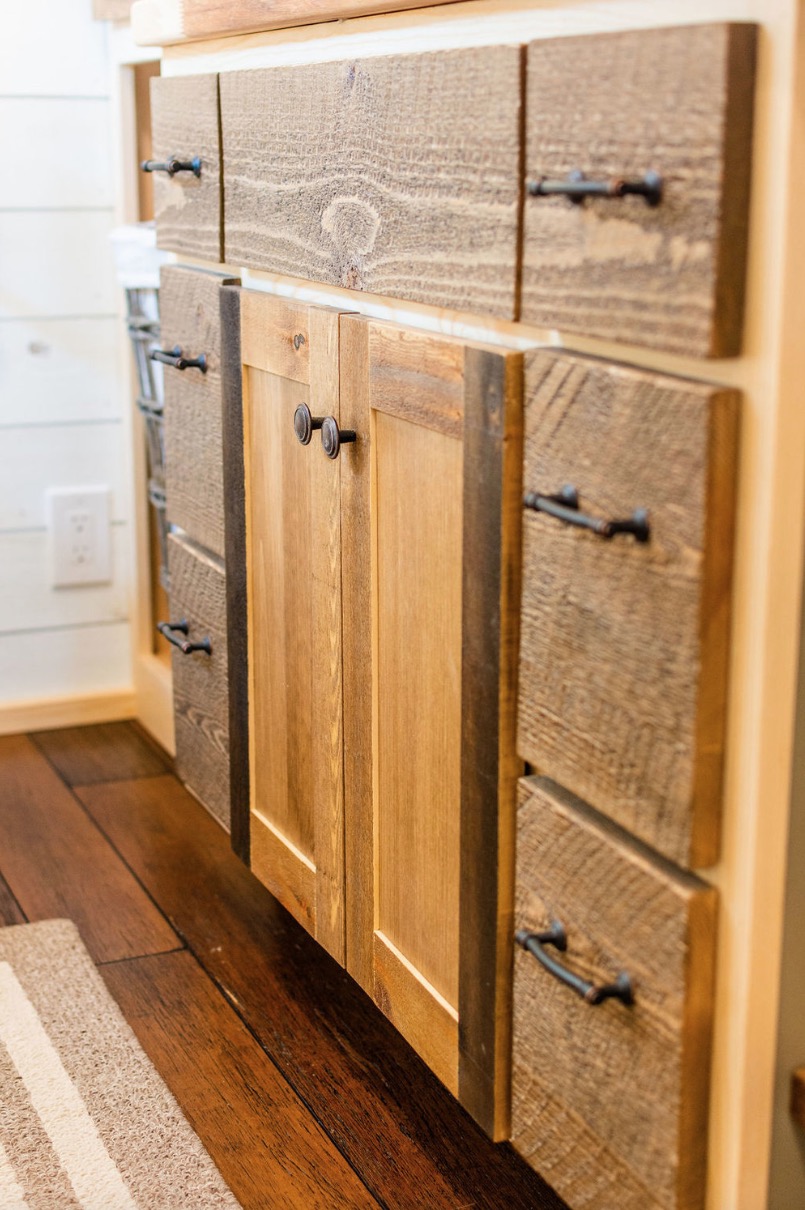
Images via MitchCraft Tiny Homes
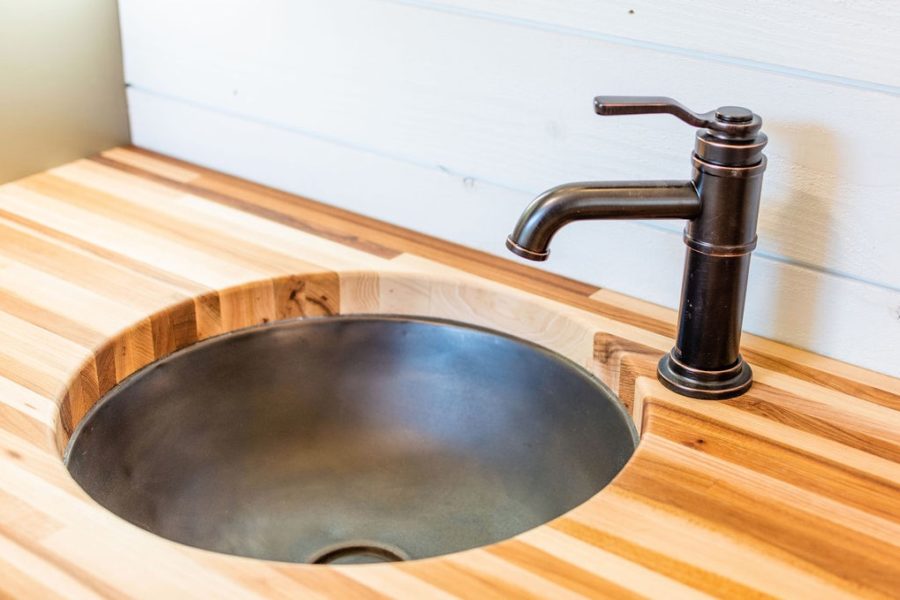
Images via MitchCraft Tiny Homes
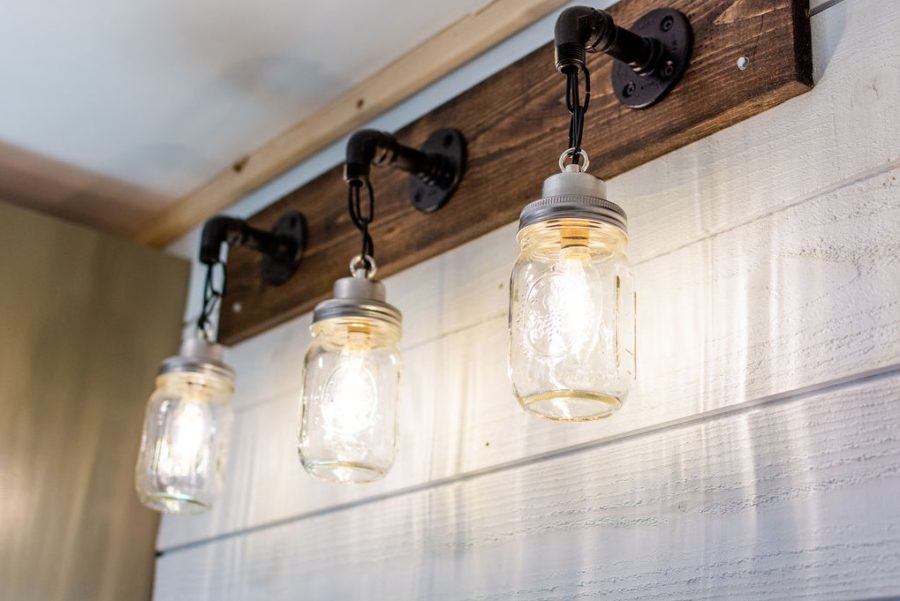
Images via MitchCraft Tiny Homes
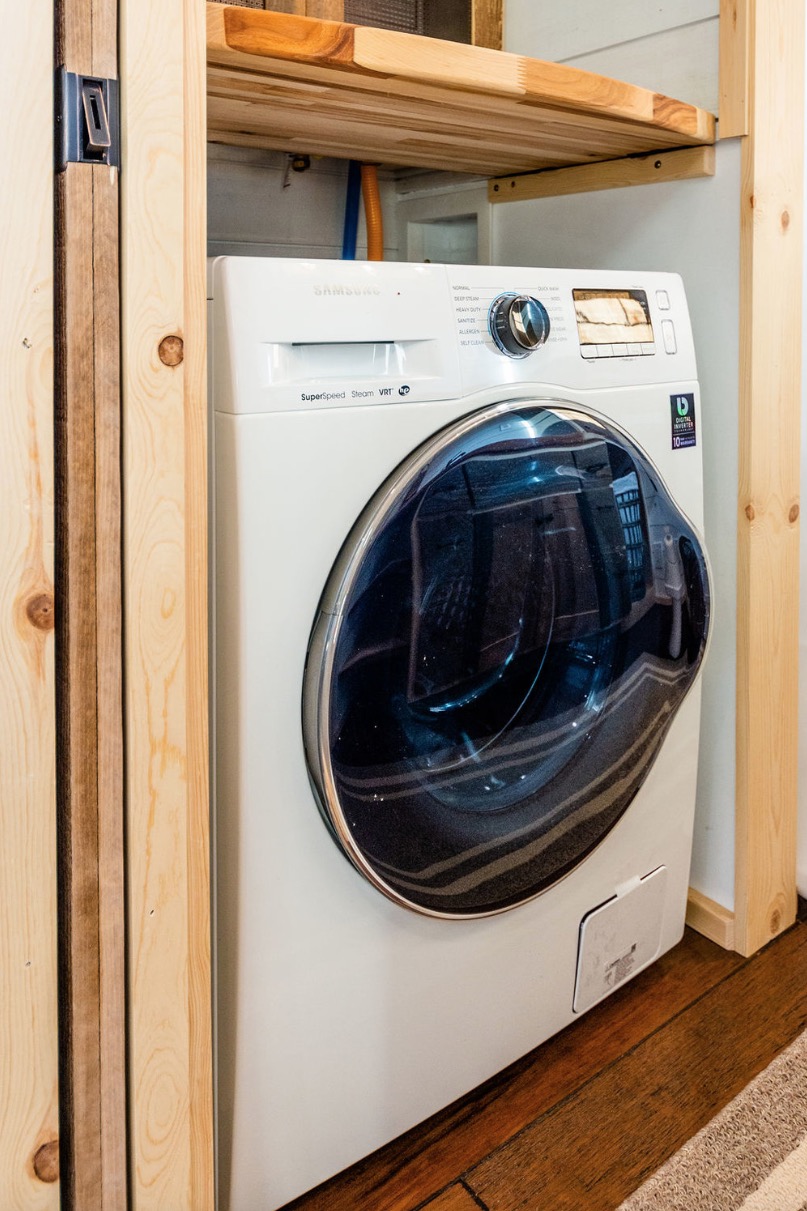
Images via MitchCraft Tiny Homes
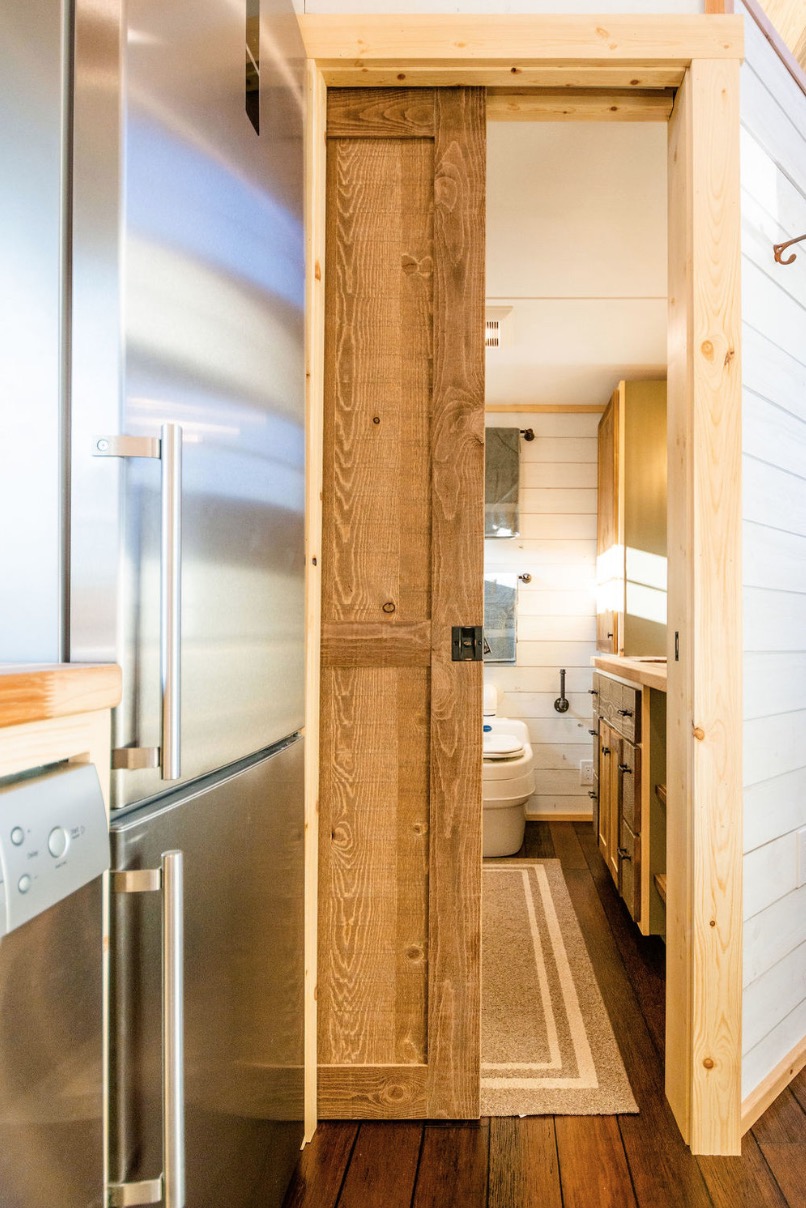
Images via MitchCraft Tiny Homes
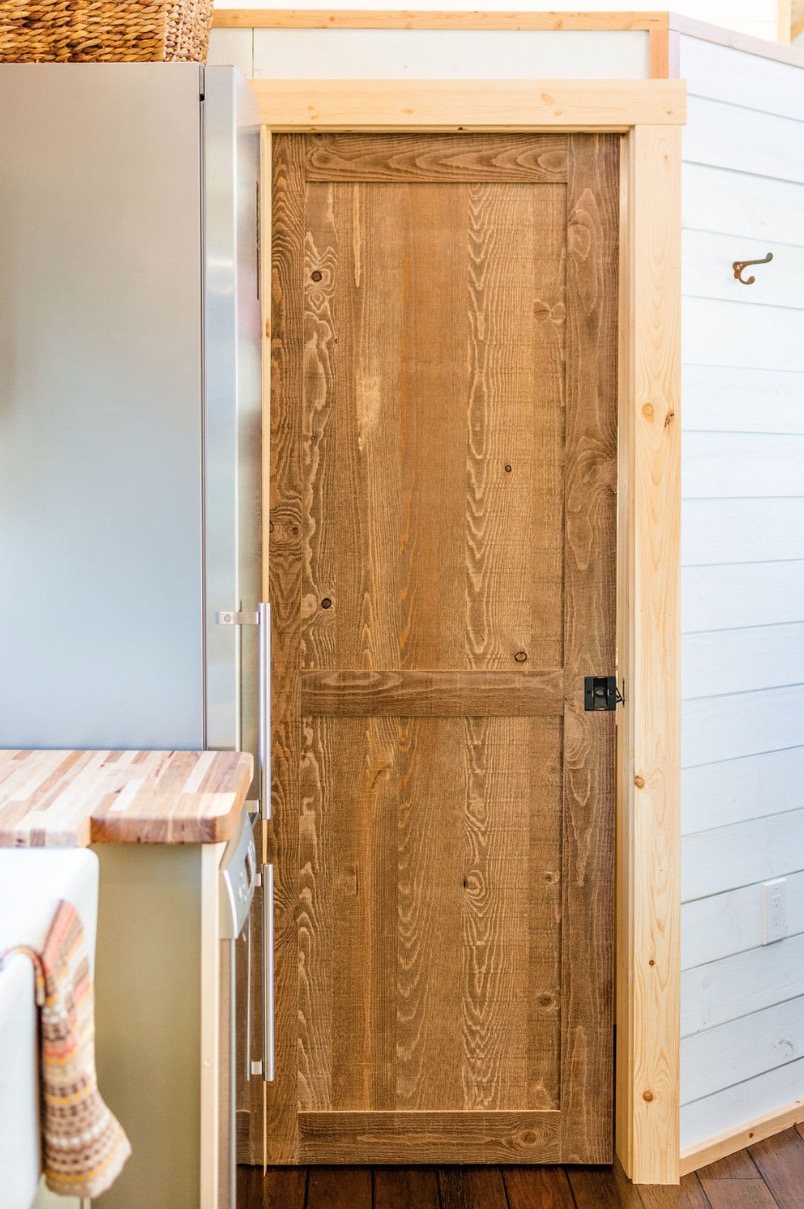
Images via MitchCraft Tiny Homes
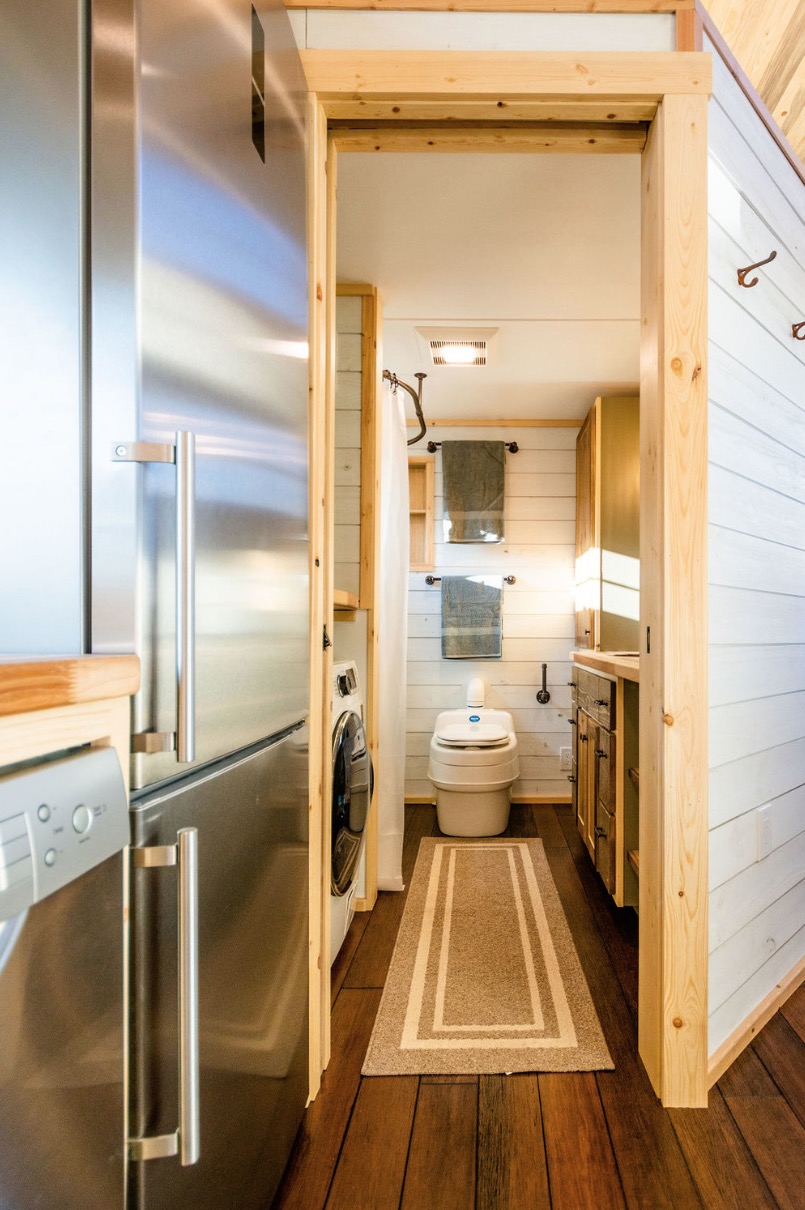
Images via MitchCraft Tiny Homes
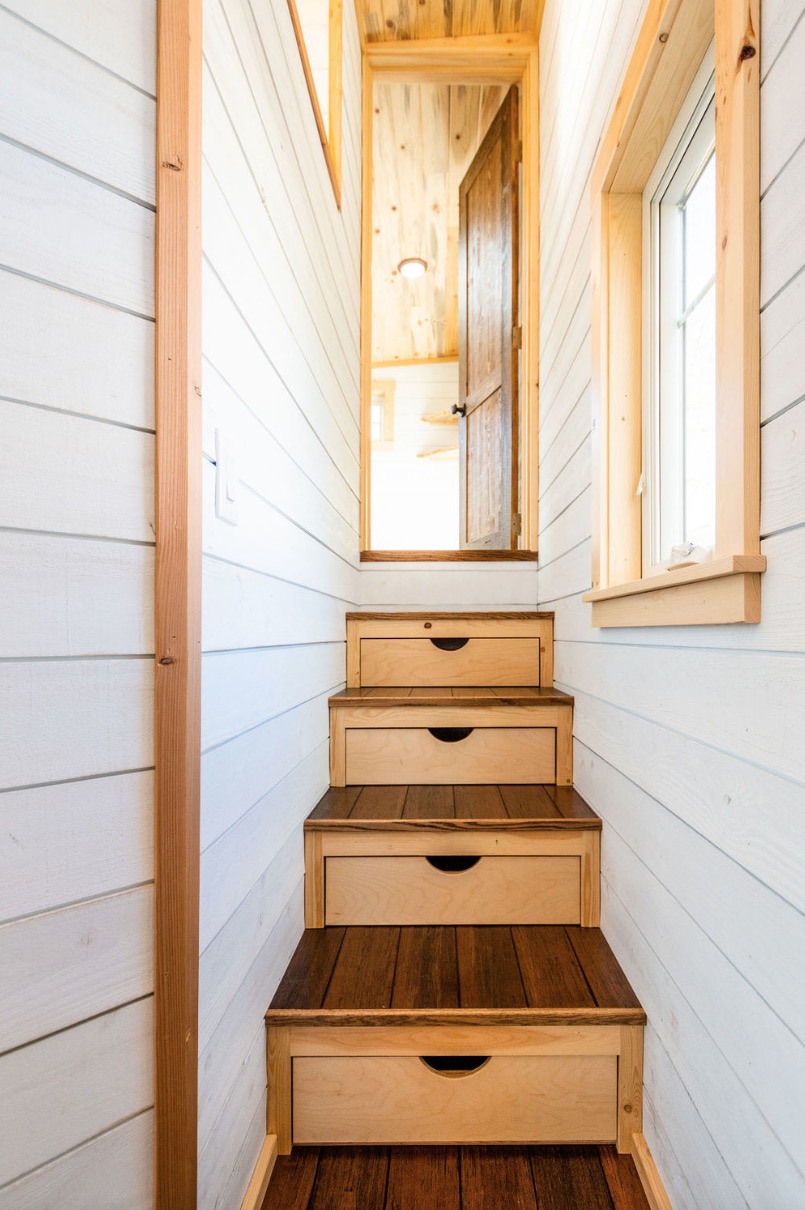
Images via MitchCraft Tiny Homes
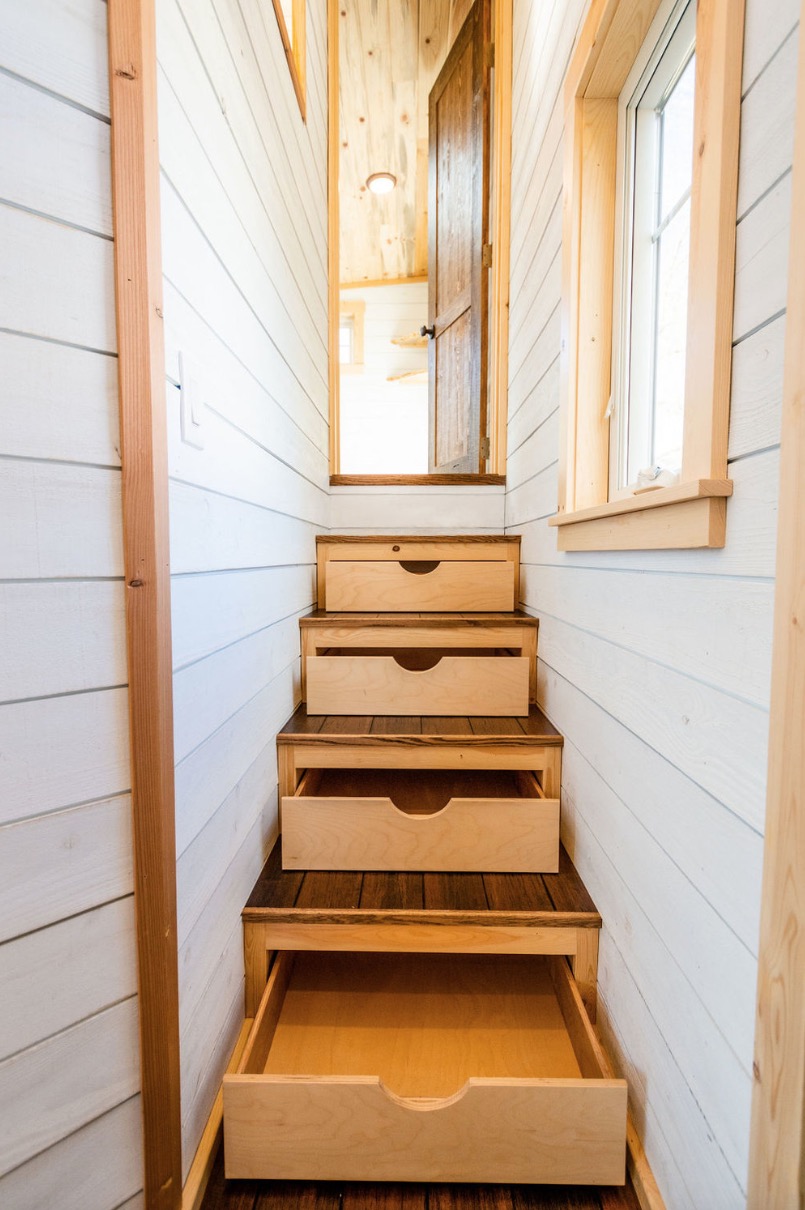
Images via MitchCraft Tiny Homes
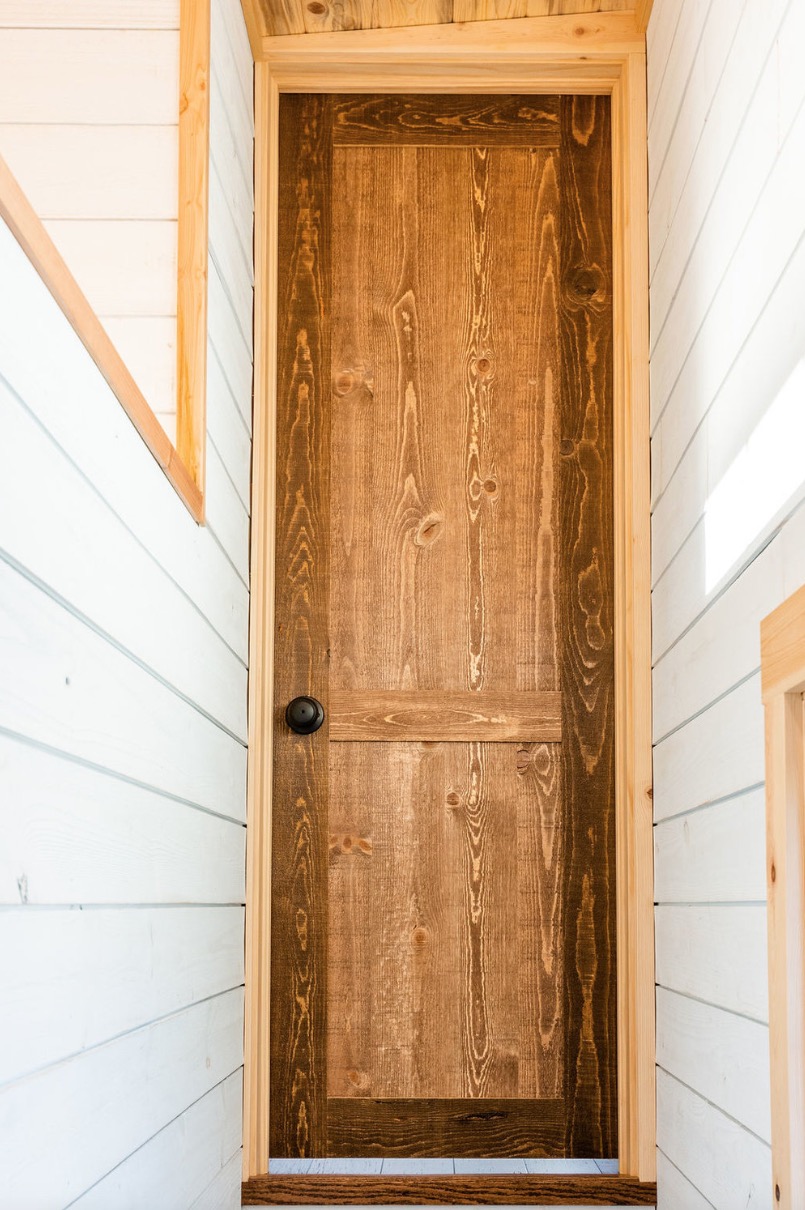
Images via MitchCraft Tiny Homes
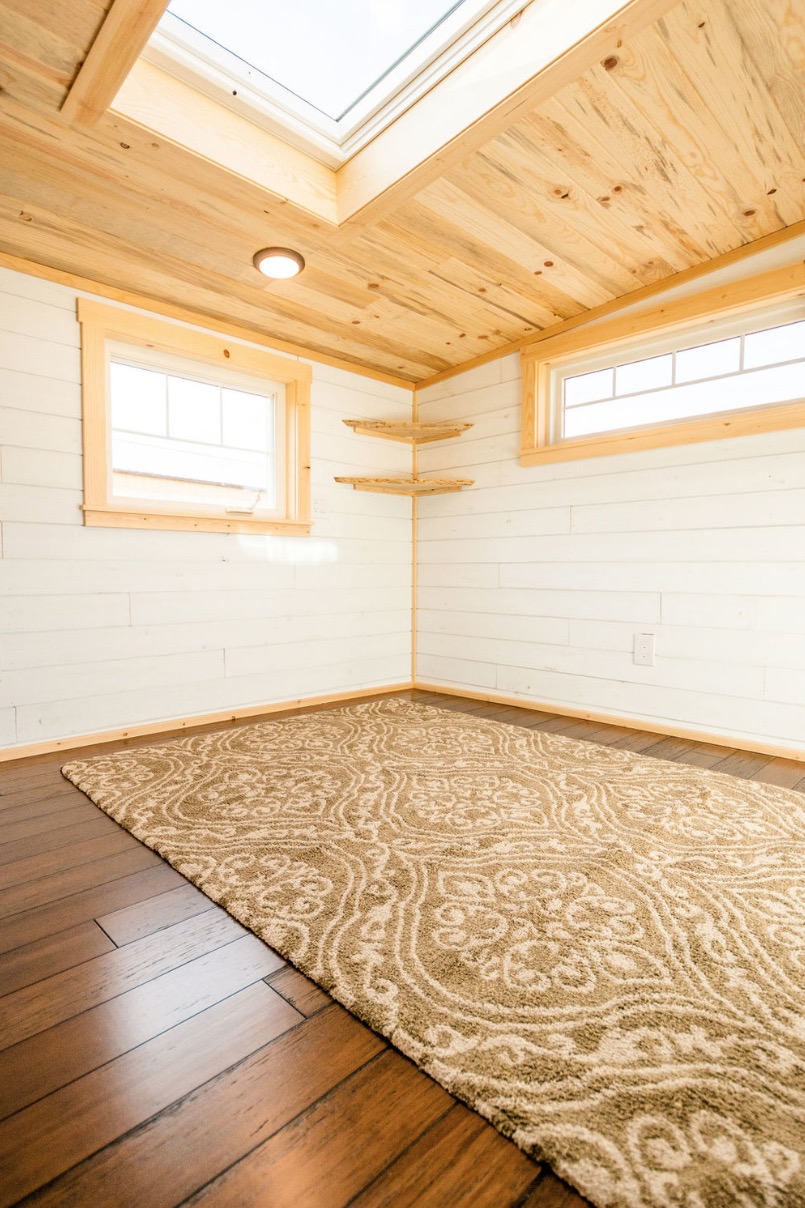
Images via MitchCraft Tiny Homes

Images via MitchCraft Tiny Homes
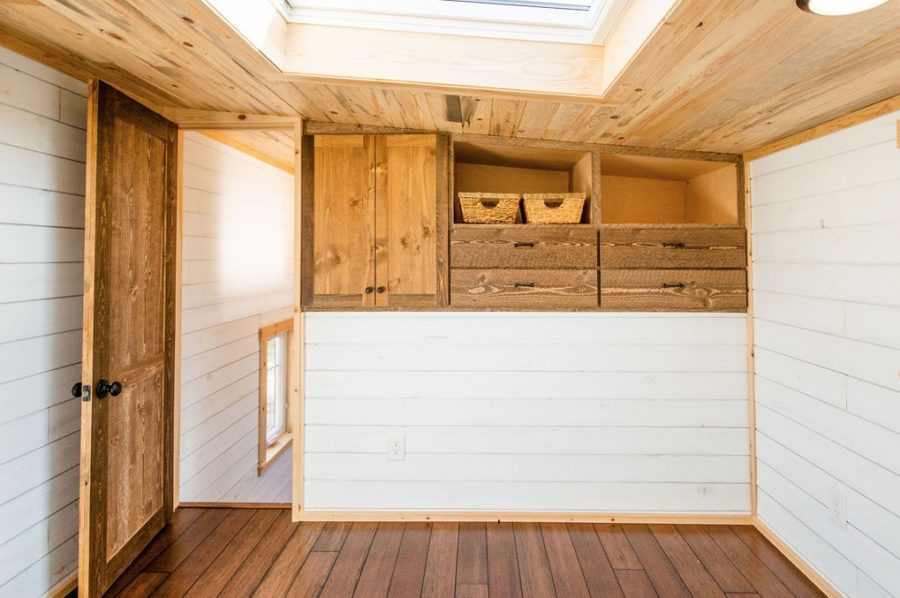
Images via MitchCraft Tiny Homes
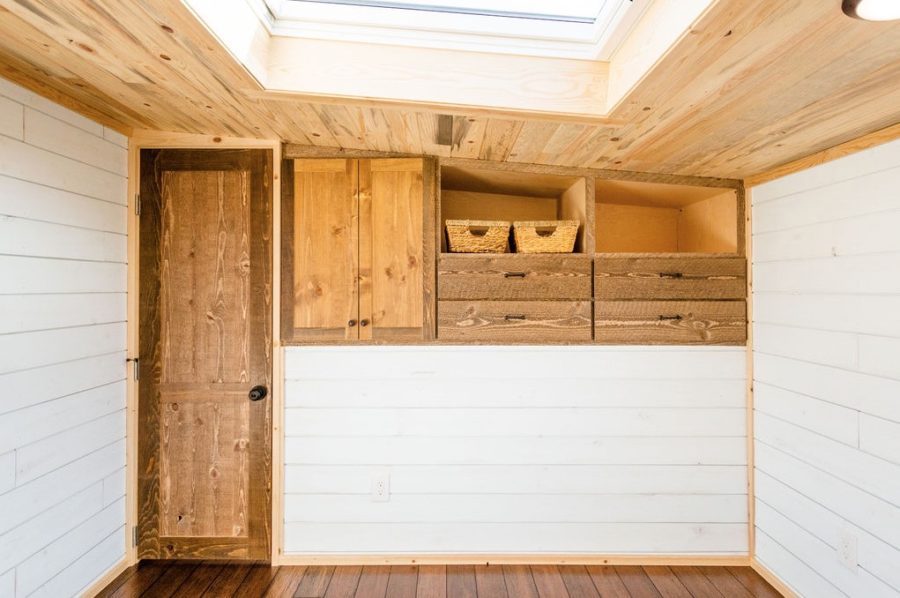
Images via MitchCraft Tiny Homes
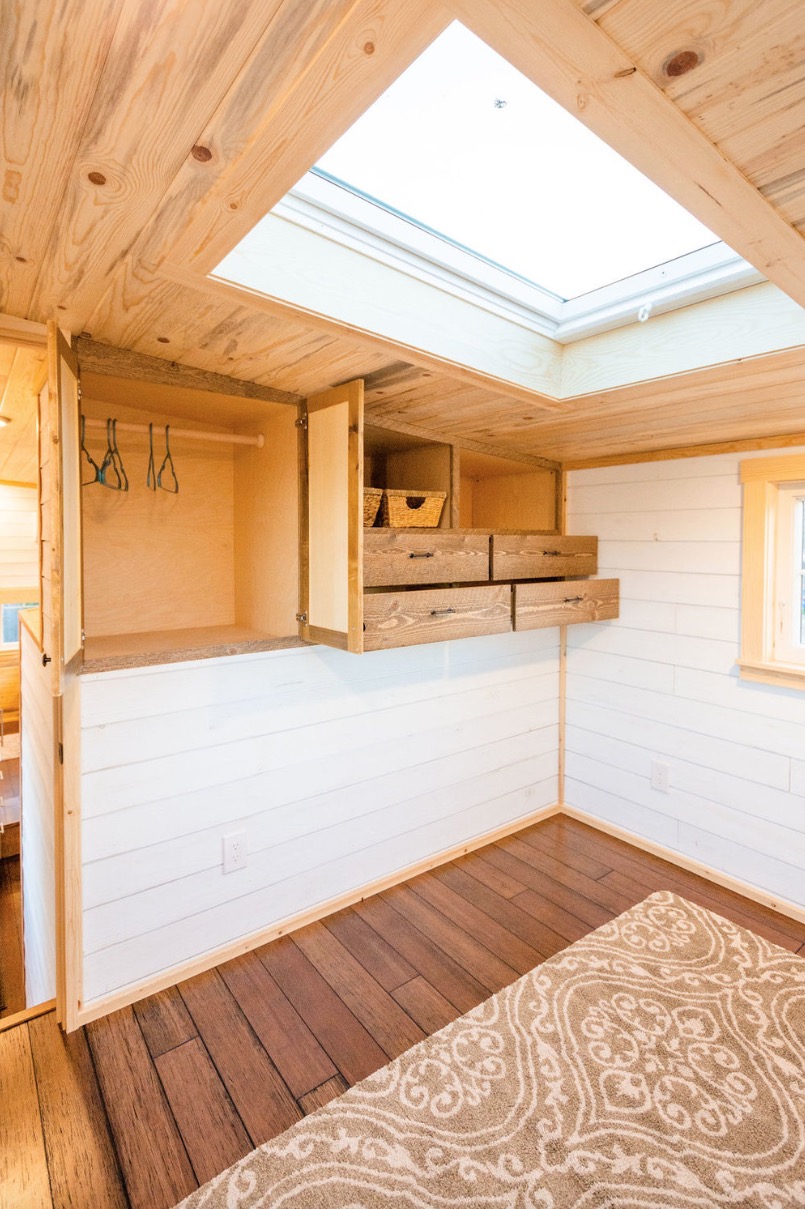
Images via MitchCraft Tiny Homes
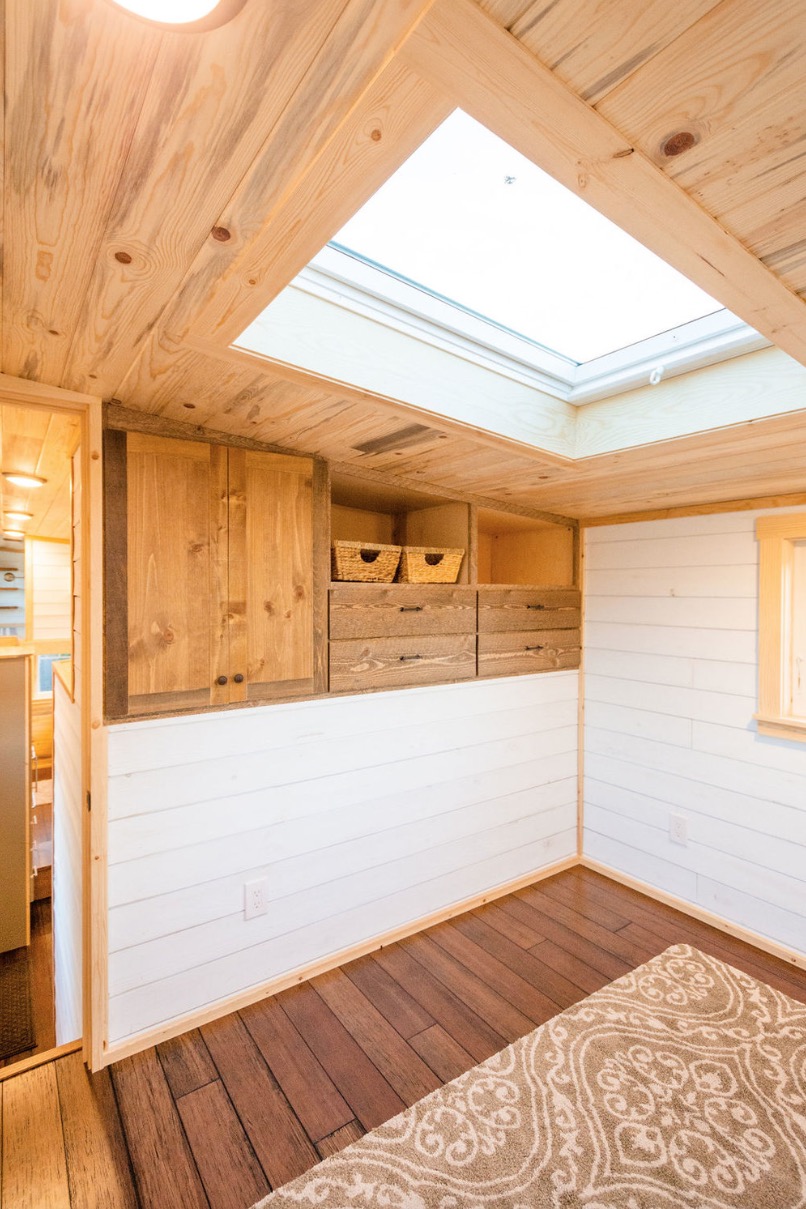
Images via MitchCraft Tiny Homes
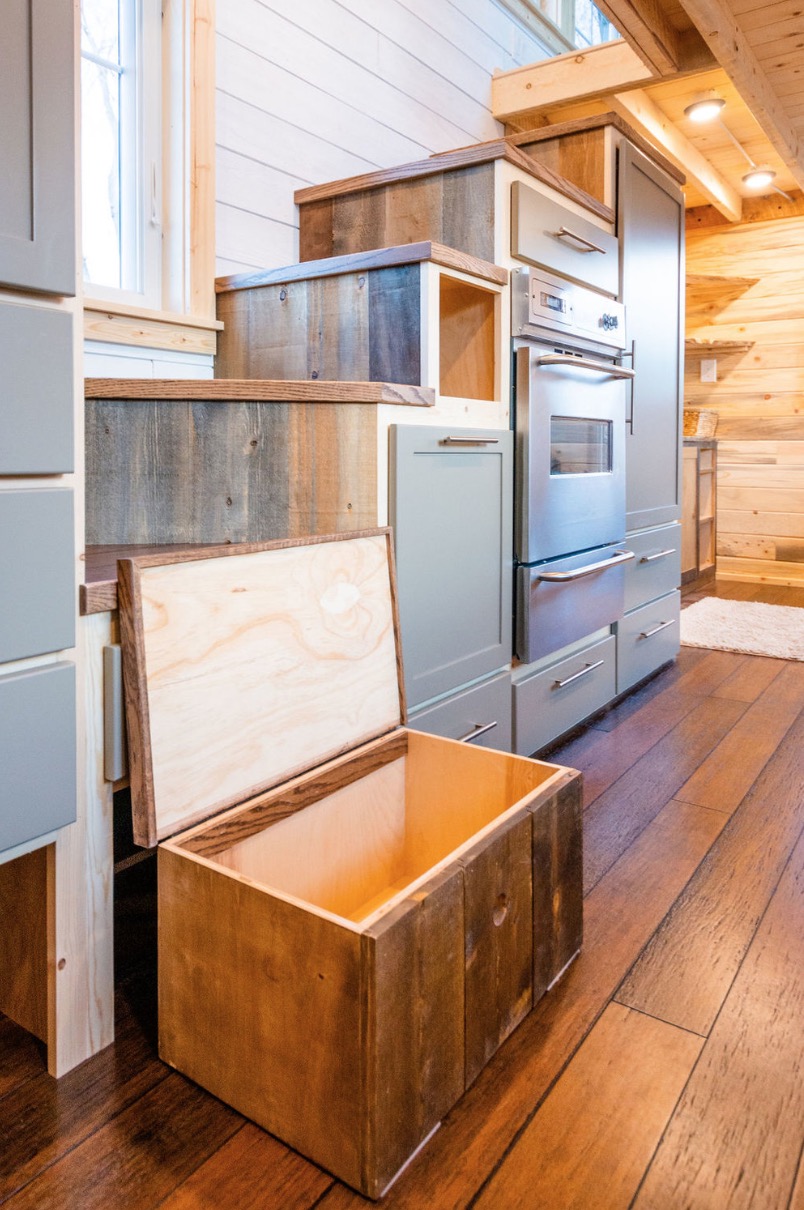
Images via MitchCraft Tiny Homes
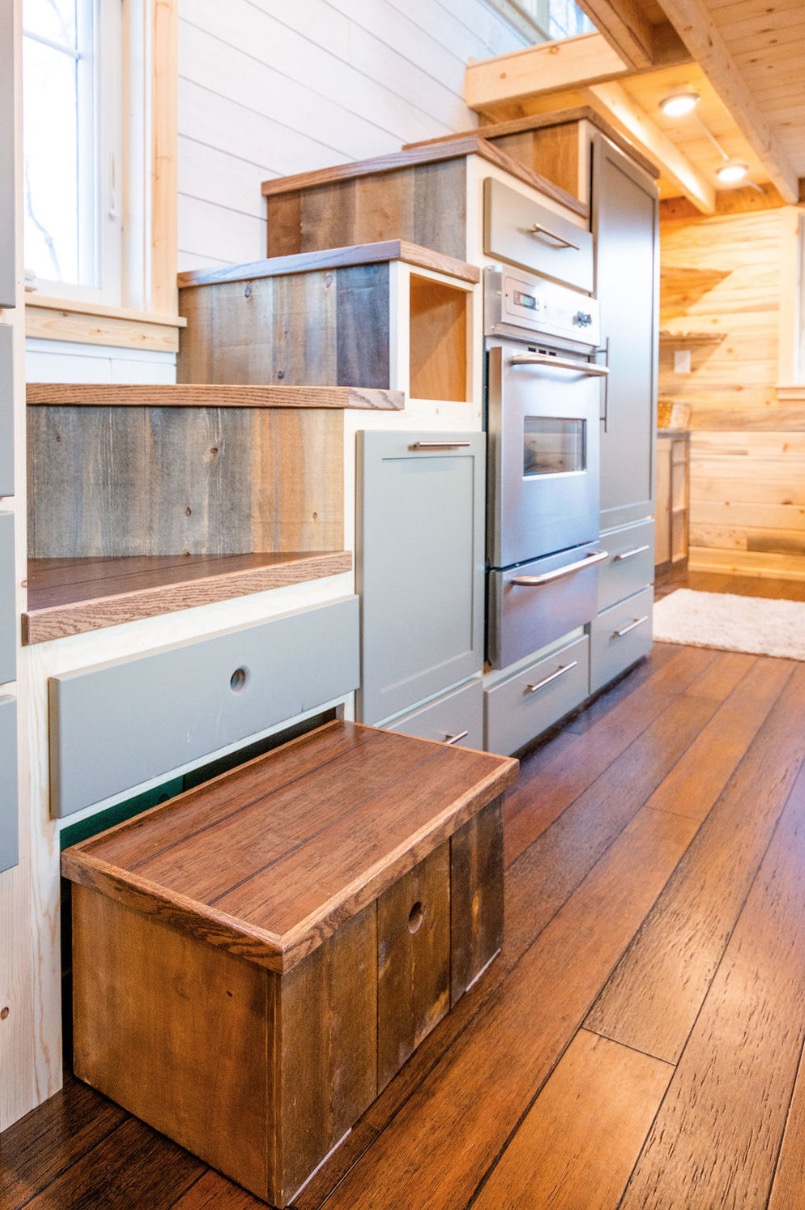
Images via MitchCraft Tiny Homes
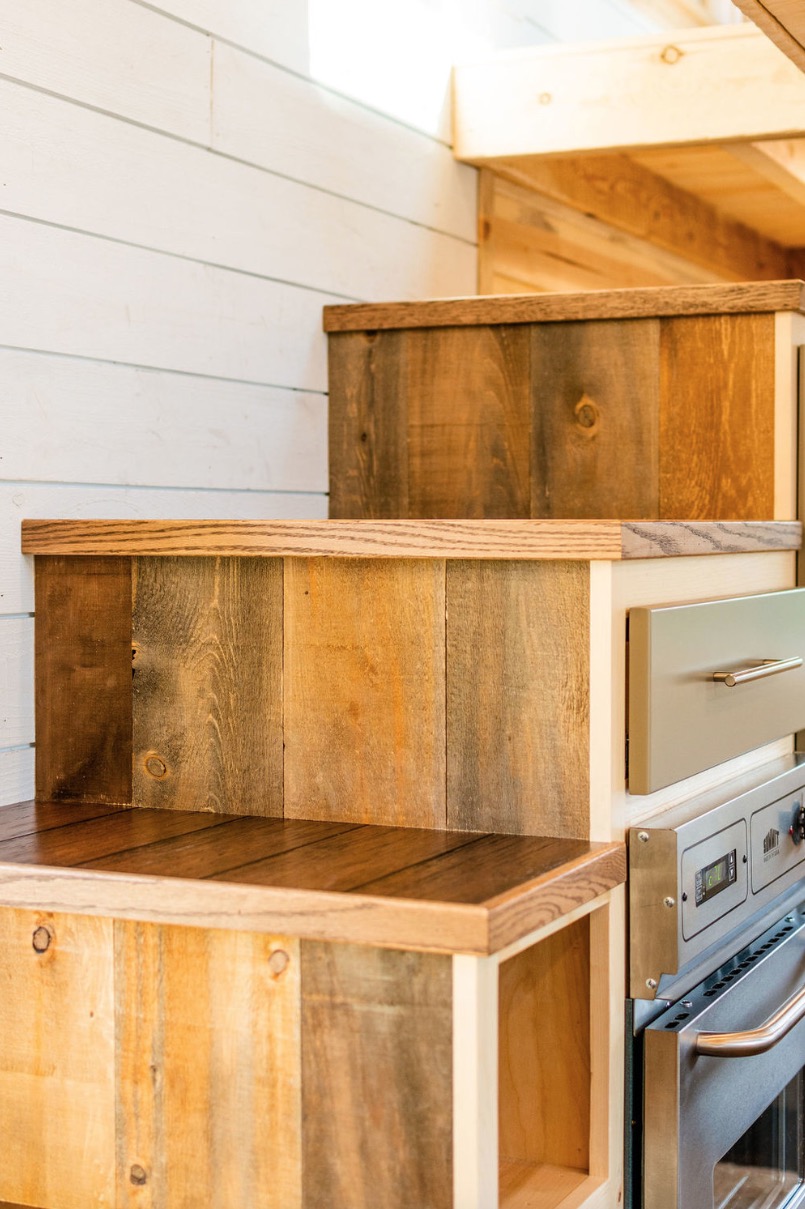
Images via MitchCraft Tiny Homes
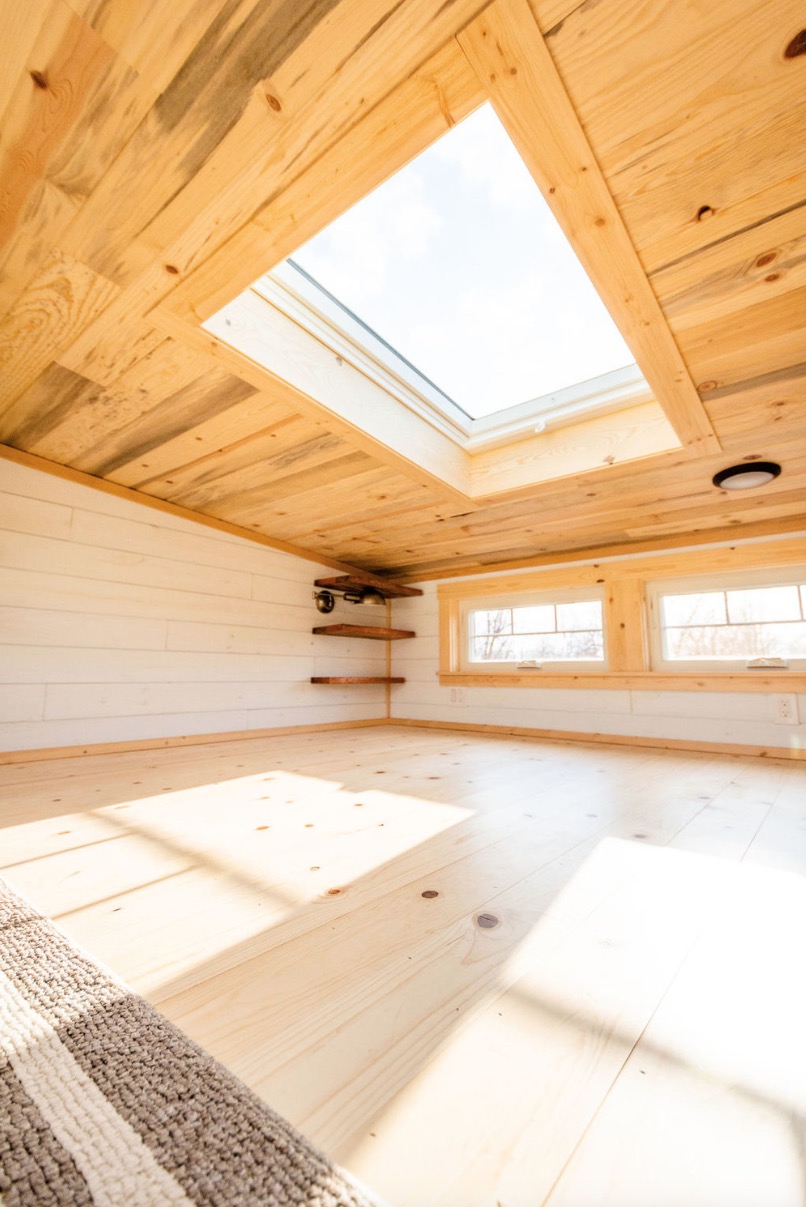
Images via MitchCraft Tiny Homes
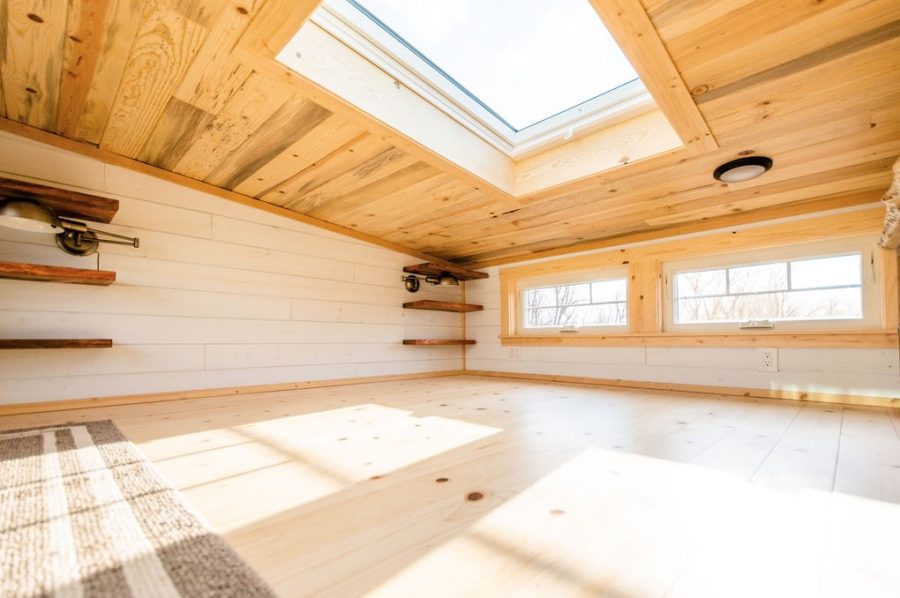
Images via MitchCraft Tiny Homes
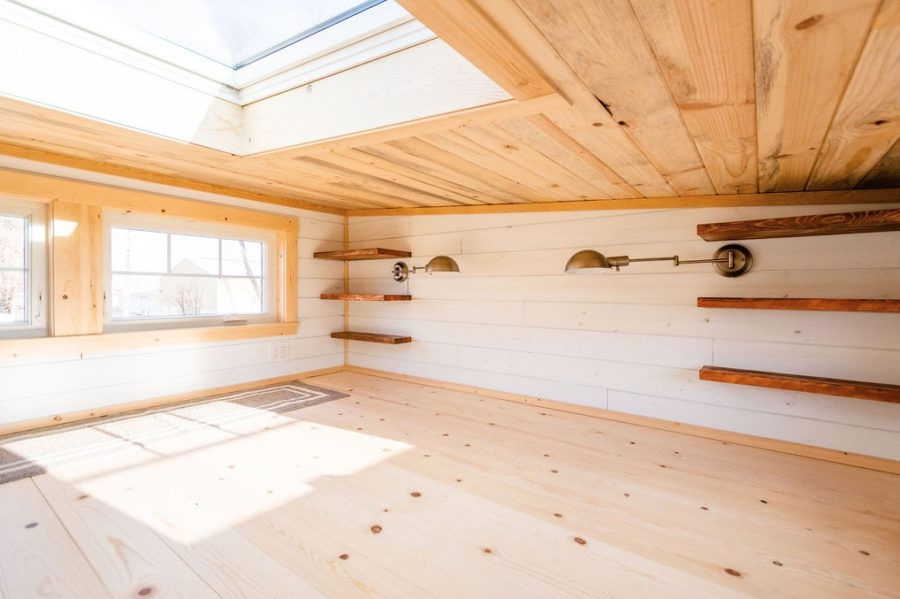
Images via MitchCraft Tiny Homes
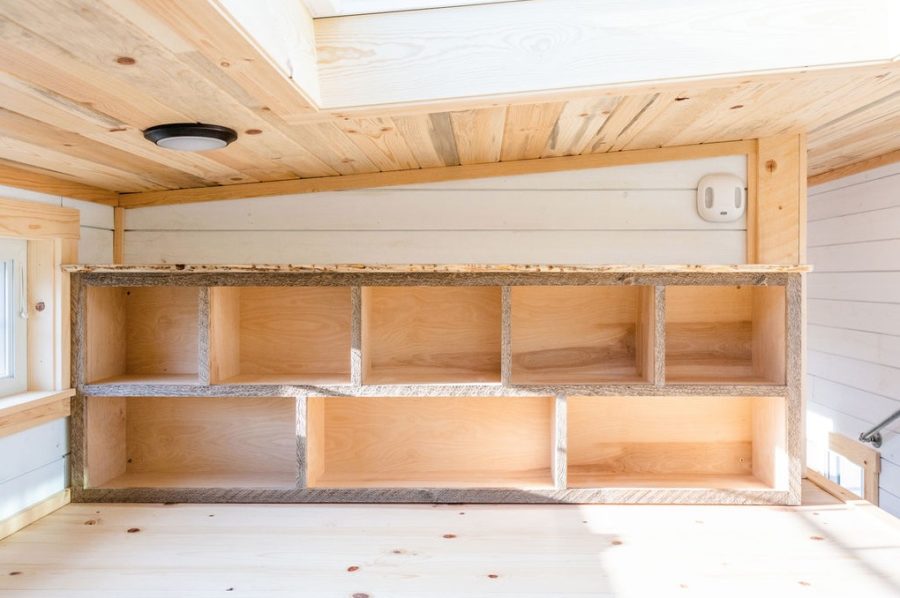
Images via MitchCraft Tiny Homes
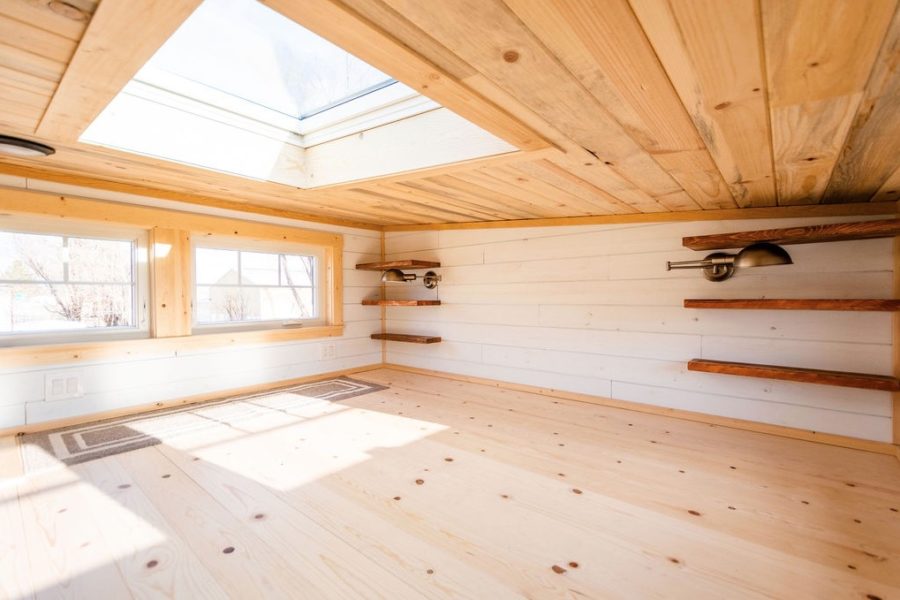
Images via MitchCraft Tiny Homes
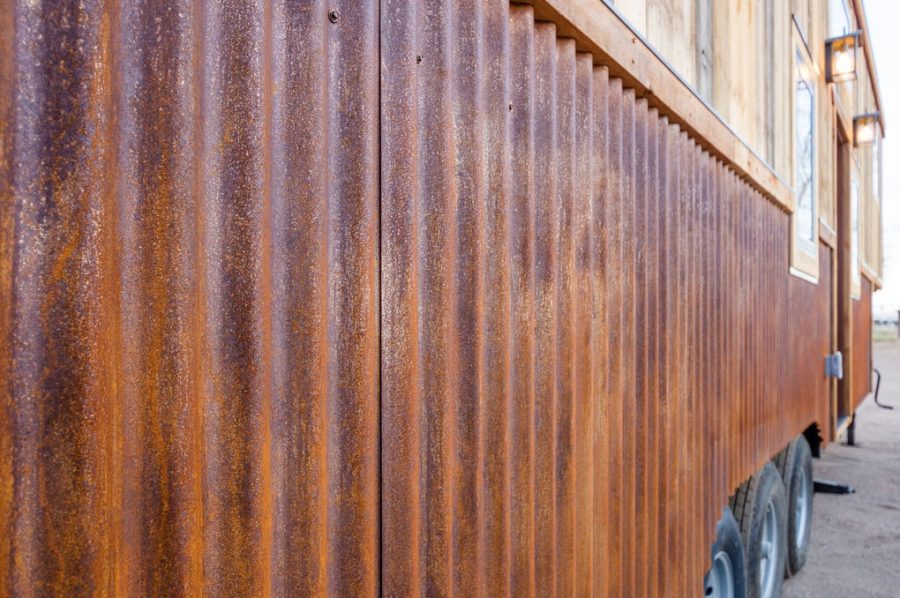
Images via MitchCraft Tiny Homes
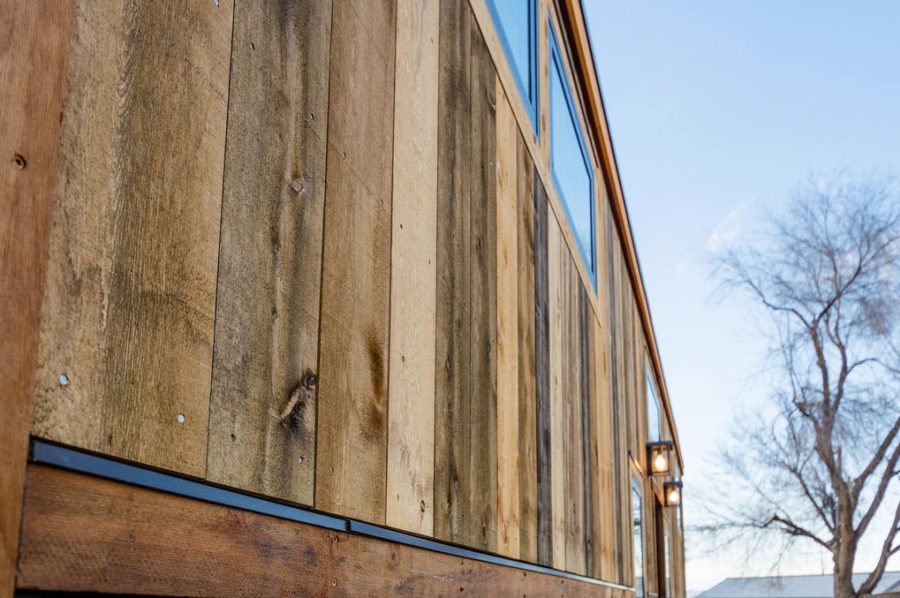
Images via MitchCraft Tiny Homes

Images via MitchCraft Tiny Homes

Images via MitchCraft Tiny Homes
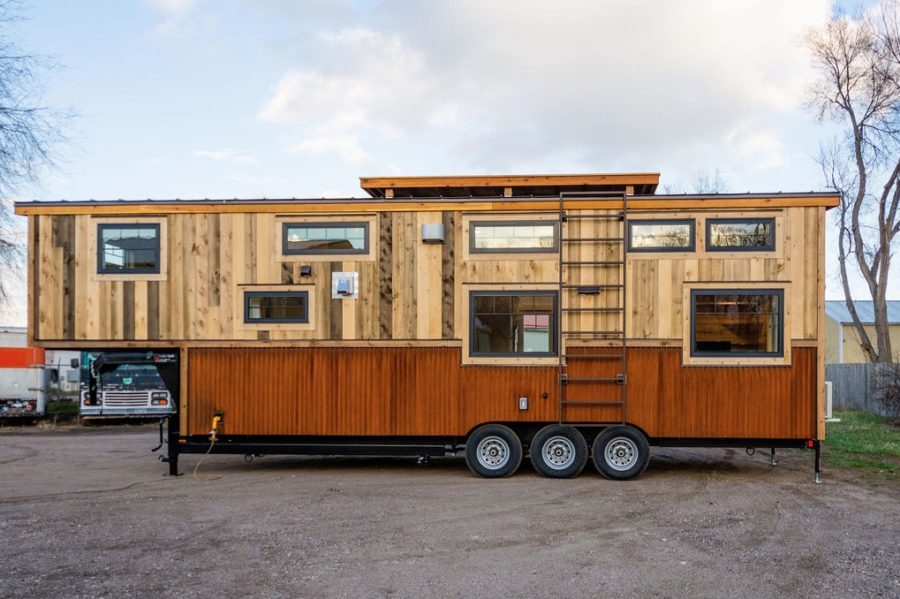
Images via MitchCraft Tiny Homes

Images via MitchCraft Tiny Homes
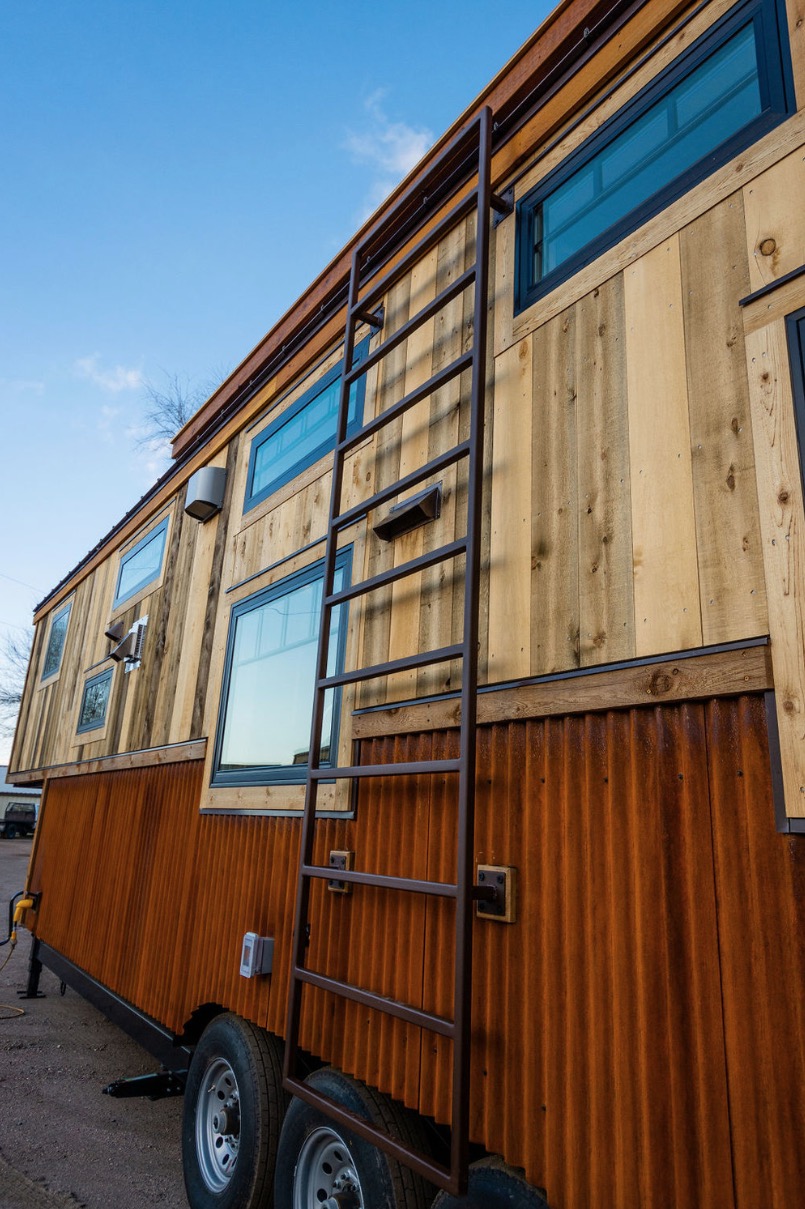
Images via MitchCraft Tiny Homes
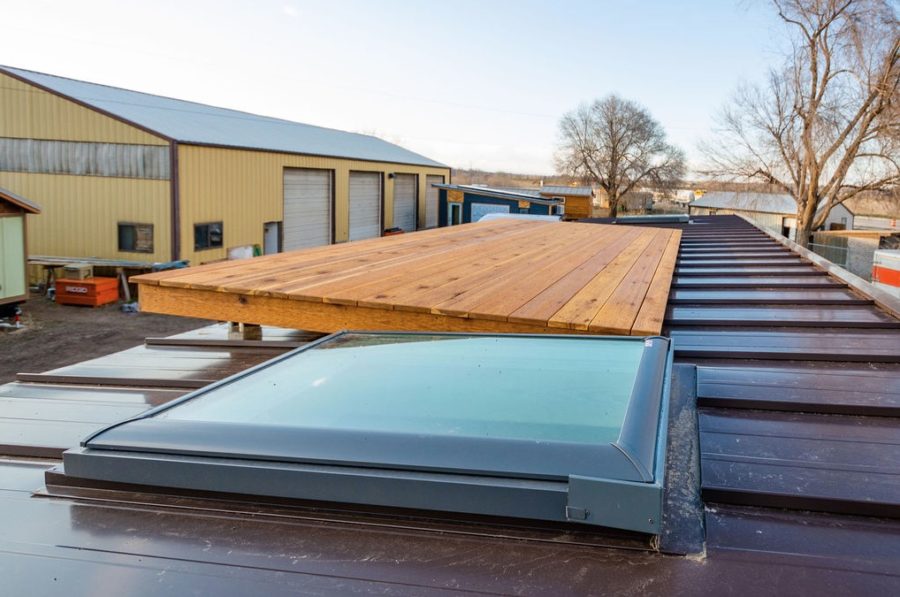
Images via MitchCraft Tiny Homes

Images via MitchCraft Tiny Homes
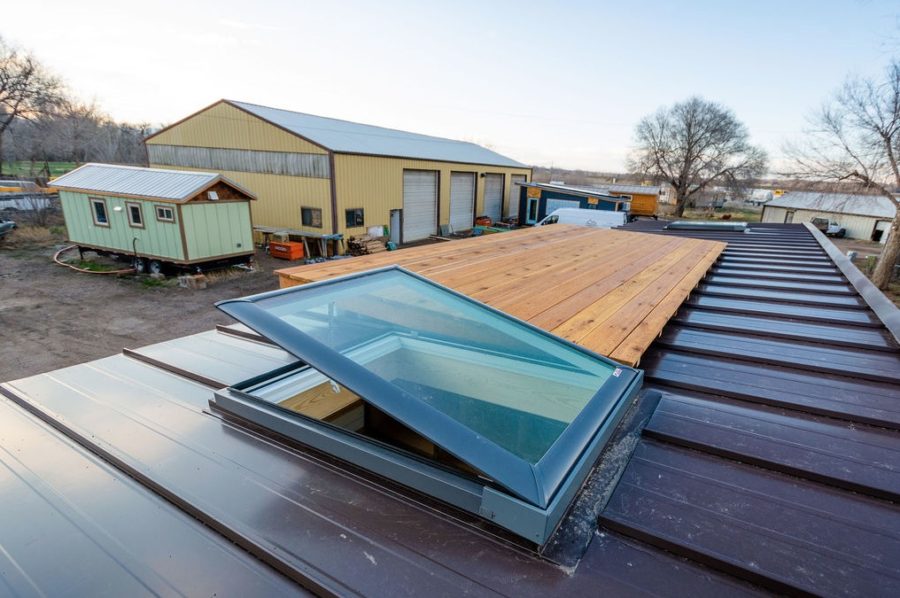
Images via MitchCraft Tiny Homes
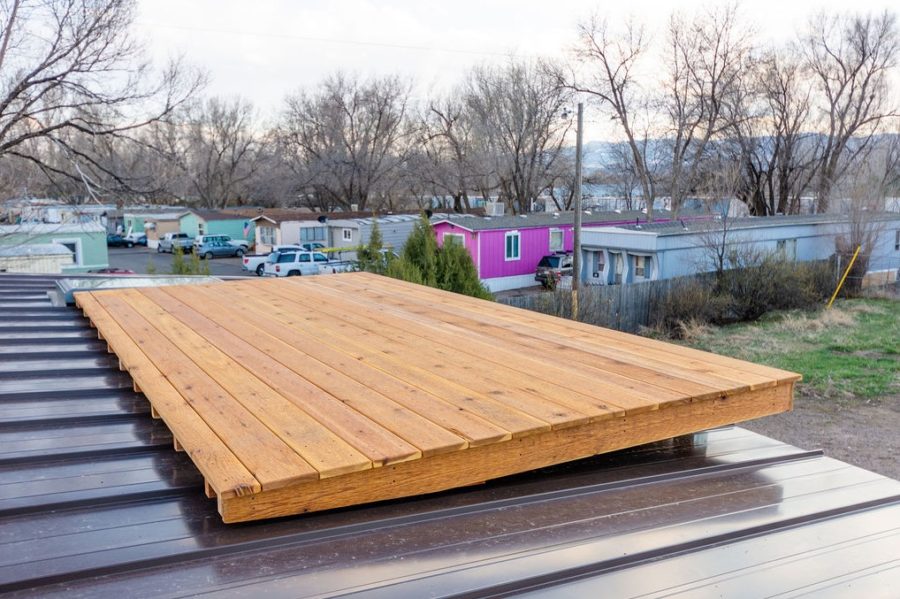
Images via MitchCraft Tiny Homes
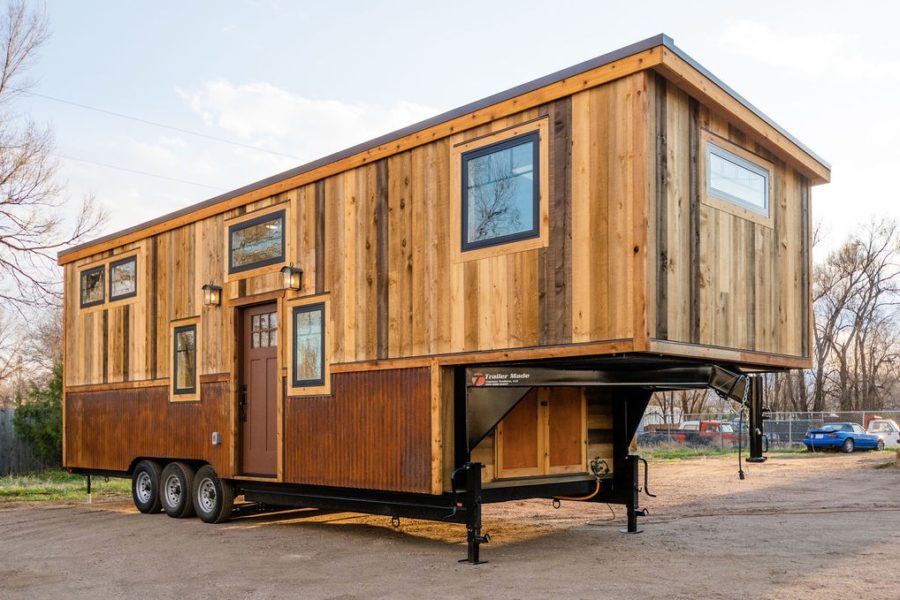
Images via MitchCraft Tiny Homes
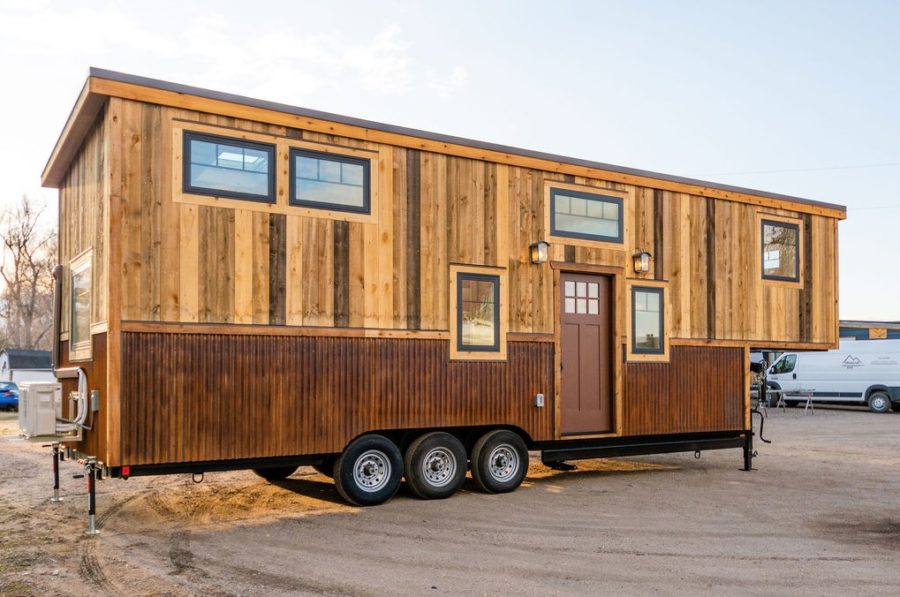
Images via MitchCraft Tiny Homes
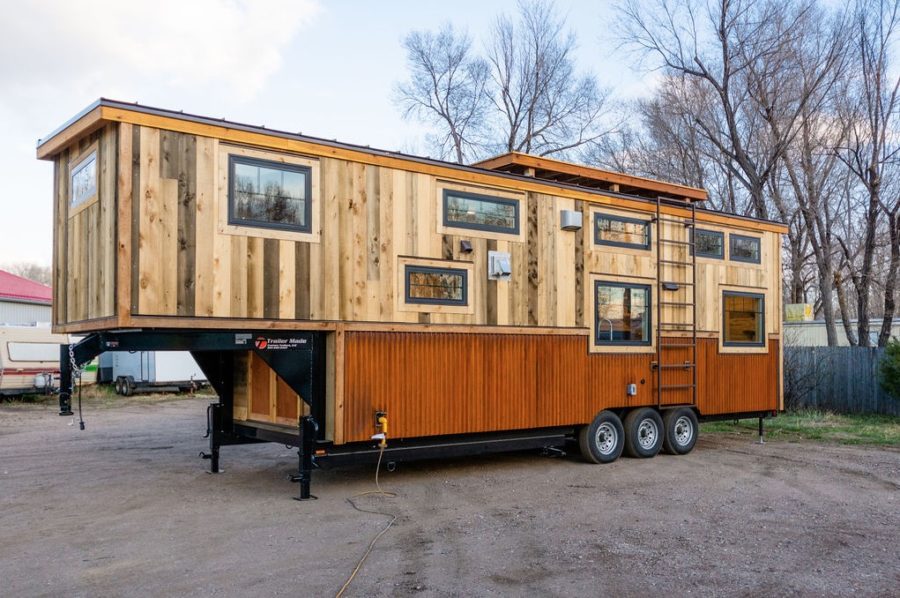
Images via MitchCraft Tiny Homes
Learn more
MitchCraft Tiny Homes | Quote Yours | Consultations
Our big thanks to MitchCraft Tiny Homes for sharing!🙏
You can share this using the e-mail and social media re-share buttons below. Thanks!
If you enjoyed this you’ll LOVE our Free Daily Tiny House Newsletter with even more!
You can also join our Small House Newsletter!
Also, try our Tiny Houses For Sale Newsletter! Thank you!
More Like This: Tiny Houses | Builders | THOW
See The Latest: Go Back Home to See Our Latest Tiny Houses
This post contains affiliate links.
Alex
Latest posts by Alex (see all)
- Her 333 sq. ft. Apartment Transformation - April 24, 2024
- Escape eBoho eZ Plus Tiny House for $39,975 - April 9, 2024
- Shannon’s Tiny Hilltop Hideaway in Cottontown, Tennessee - April 7, 2024






Very nice home! I really like it. The extra 2 feet in width makes the unit look and feel much bigger. Appears to have a lot of storage too. Nicely done!
This house is amazing. It’s like a giant tiny house on wheels. I have seen much bigger houses that don’t even begin to compare.
I really like this. Though I would have liked to see some of the beams and woods being planed instead of having to look at table saw marks. It makes it difficult to clean the wood, since dish cloths will get stuck on the splinters.
Those aren’t really saw marks, they either used a brush sander/restorer or grinder with brush wheel as that’s one of the only ways to get that textured effect, like on the bathroom vanity, as the wire brush basically gouges out the softer grain and leaves the harder grain but it’s basically still all sanded. So still smooth to the touch and won’t splinter…
There’s multiple ways to condition wood surfaces…
Absolutely amazing! I’ve looked at thousands for different ideas and this is one of the finest designs and builds I’ve seen, bar none. The lay out and use of space is top notch. Usually I can flip through and always find places where there’s a waste of space or a funky layout that doesn’t flow or capitalize on the builders ability but I can’t honestly say there’s a single thing I would change… the colors and light wood tones aren’t my thing but that’s such a subjective opinion it’s irrelevant. I absolutely love the smart lay out of kitchen in the middle, living area at the end and a normal height bedroom. Even the 2nd bed area is not claustrophobic and designed to give plenty of height to get in without crawling. The addition of the rooftop deck is phenomenal. Again Mitchcraft outdid their selves on this one. Props to whomever designed this layout and floor plan, I salute you. I am also stealing this to add into our build.
How much would one like this cost?
This THOW is really fantastic! That extra 2′ really makes it seem MUCH larger…..I am only wondering how the owners can move it legally though since it is over 8-8 1/2 feet wide. I am guessing that they would need an oversize load permit for whatever state that they are traveling in but this may not even fit on local roads. I am wondering if they are just going to park it permanently on some land somewhere & never move it? It does look wonderful but I would give up the extra room for the freedom to move the THOW anywhere.
LOVE, LOVE this house. but why do they always put the toilet under window with straight view. Put sink there and add a wood stove and it will be perfect!
I love rustic and exterior is truly a piece of art.
I am completely with you Gretchen. Those were the only two things I thought would be a good change, a woodstove and move the toilet from direct view from the rest of the inside space. I can see ways to easily alter the plan to allow for those changes, my own personal preferences, but overall this is a beautiful, well planned tiny. Exceptional.
Wonderful warm interior, (love the finish used for the wood interior, including the beams). Bedroom and loft look cozy and spacious enough. I certainly can imagine cooking in that kitchen! And a tub!
I very much like this tiny house, one of the best designs I’ve seen.
Beautiful, bravo, magnificent, 💙❤💛 love it! Taking inspiration from this lovely build.
Hi, I love the THOW your design, what is the heights of the bedroom from floor to ceiling is their room in the living area for a small hide away.
Nicely done. I really like this place.
Wow! Probably one of the best I have seen in awhile inside and out. Everything is situated so nicely and just syncs. I think this one is my new favorite!
Just a few changes,but it’s one of the best I’ve seen and I’ve seen quite a few the bath might get the walk in tub/shower & a stackable washer and dryer a few other storage places but I like ❤️🐕🦺♥️🇺🇸🙏
WHY do people always put the toilet so you can see it from the other side of bathroom. It’s such an easy fix and yet ppl still do it. Looks so tacky!!!! Other wise this house is a beauty!
Well, in small spaces it’s not always an option to hide things. There’s also always trade offs, especially when making use of every bit of space as possible. So putting it anywhere else in the bathroom usually means you either give up something or move it where it can impair the functionality of the space because it won’t be where it is best located…
Basically, most people just choose what works and has the fewest trade offs to deal with… So generally not an easy fix unless you’re willing to compromise on something else but not everyone will consider the same trade offs worth it, especially when those other trade offs can have a much bigger impact on their daily lives and how they want to live it…
For example, swapping the bathroom with the gooseneck bedroom would allow the bathroom to be concealed but then you’ll have a much smaller bedroom as the trade off and have to always use stairs to access the bathroom…
How about leave the bathroom where it is and just change out the sink and toilet. Put the toilet where the sink is and vice versa!
Then you’d lose the vanity, as otherwise it’ll block access to the tub/shower and reduce accessibility to the back right corner where there’s an upper storage cabinet and a lower hamper… While the toilet won’t be fully hidden, as from the wall to the front of it is around 31″ but it’ll be going into a space that’s less than 22″ and you’d probably also be able to make it out in the reflection off the fridge, dish washer, and the glass on the washer/dryer door…
Among other trade offs, like the swap would also put the toilet closer to the kitchen…