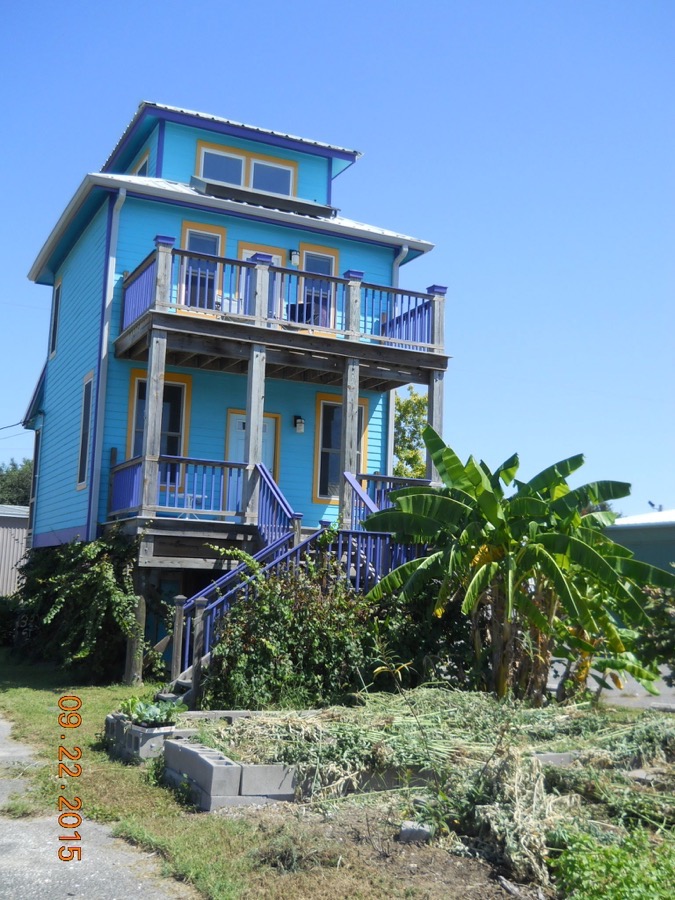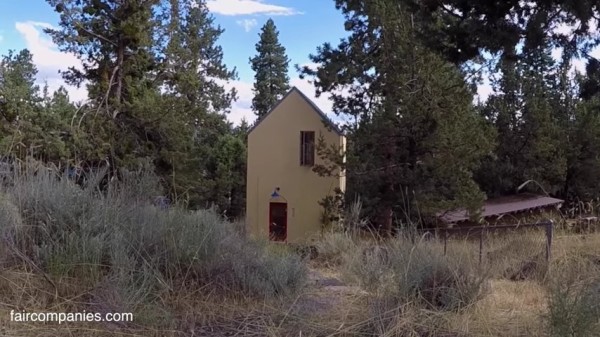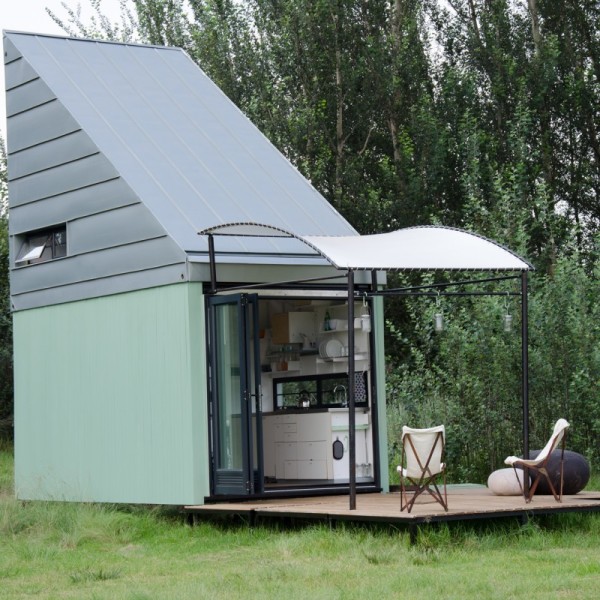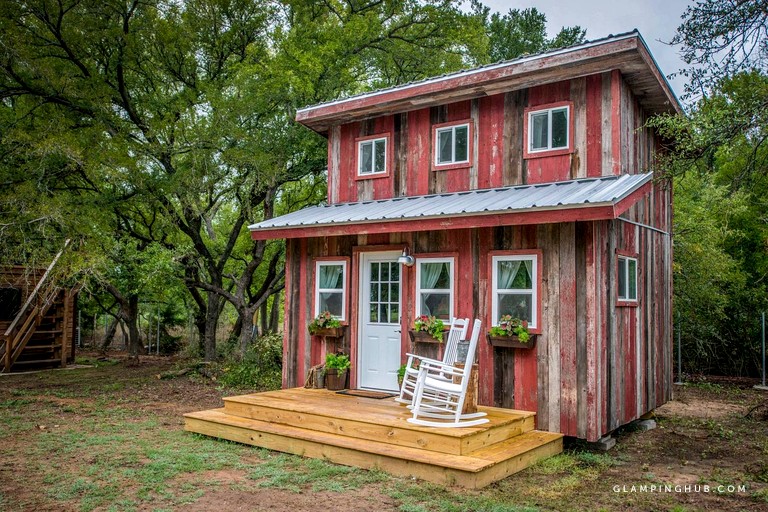This is the Waco Texas Peace Cabin. It’s a beautiful and rustic tiny cabin in Waco.
It’s not on wheels, though, so you definitely have more loft space. Let’s take a look!
Hey! Don’t miss other fun tiny house stories and tours like this – join our FREE Tiny House Newsletter for more!
Tiny Rustic Cabin Getaway in Waco, Texas… Just The Right Size Tiny House?
[continue reading…]
{ }
Post-Katrina, my partner, Sky, and I headed to New Orleans to offer our carpentry skills to help rebuilding in the area. After spending a couple of months doing all kinds of things, meeting great people, and loving the city and her culture, we decided to buy property and move here.
Don’t miss other stories like this – join our FREE Tiny House Newsletter for more!
The Story of Our 648 Sq. Ft. Tall Tiny House

Images © Jane Dwinell
[continue reading…]
{ }
This is the story and video tour/interview of how a man named Gary Beaudoin built a skinny and tall tiny home on his 6,000 sq. ft. lot in Bend, Oregon.
The home has a footprint of 28′ by 16′ and is almost 30′ tall. Inside, you’ll find about 876 sq. ft. of interior space between two levels.
The bedroom is on the first floor along with the bathroom. When you go upstairs, you’ll find a living area with beautiful views, an outdoor balcony, and the kitchen. Please enjoy, learn more, and re-share below. Thank you!
SEE ALSO: Tokyo Switch Apartment with Morphing Rooms
Man Builds Skinny and Tall Tiny Home in Bend, OR

Images © Faircompanies/YouTube
[continue reading…]
{ }
You are looking at the POD-iDladla micro house. It’s a prefab POD concept designed to be cheap to build, easy to ship, and easy to set up.
This tiny home is designed by South African architect Clara da Cruz Almeida while the interior is designed by Dokter and Misses. The home offers just 185 sq. ft. of space inside or 221 sq. ft. if you include the outdoor deck. When you go inside you’ll notice the kitchen and upstairs sleeping loft right away. The high ceilings help make the loft space more roomy than most other tiny homes featured here.
Since it’s a flat pack prefab design, you can easily ship it anywhere (kind of like IKEA furniture). The designer even included the possibility of moving in mind. So essentially you can flat pack it and take it with you to another plot of land if need be. Sounds crazy, doesn’t it? What are your thoughts? Crazy or cool? Please enjoy and re-share below. Thank you!
185 Sq. Ft. Tall Tiny House: Prefab/Flat-Pack POD-iDLADLA

Images © pod-idladla.com/mblife.co.za/Brett Rubin
[continue reading…]
{ }
This Tall But Tiny House is a Guest Post by Angie Campbell
Hi there,
I wanted to share with you my “tiny” house. I’m newly moved in as of Nov 1st and have been merrily working and living in my tiny footprint, but rather tall home.
It’s 18×20 and has 2.5 levels (around 870 sq. ft.). The bottom level is my reading clinic where I tutor kids after school. The main or 2nd level is my living room, kitchen and bathroom (with lovely high ceilings) and there’s a loft bedroom where I have the bathtub I couldn’t fit in my main level bathroom. I will attach a video I did in the fall and will attach some more up to date pics from earlier this week. I took the pics with my phone, so I apologize if they’re not very clear.
Angie Campbell
Annapolis Valley,
Nova Scotia, Canada
870 Sq. Ft. Tall But Tiny House

Images © Angie Campbell
[continue reading…]
{ }
This 186 sq. ft. modern South African tiny house also has a 96 sq. ft. deck.
The unique part about it is that it’s not designed on wheels therefore it can have a much taller design which gives you the ability to stand up in your sleeping loft. You’ll notice that as soon as you take a look at it.
When you walk inside you can see how tiny yet spacious it is thanks to the high ceilings. Wouldn’t it be great to see more tiny house designs like this? What would you change about this design to make it better for you? Let us know in the comments. Thank you!
Modern Tiny House With A Tall Loft

Images © Brett Rubin
[continue reading…]
{ }











