This post contains affiliate links.
This is a 13ft Rustic Tiny Cabin on Wheels for sale in Knoxville, Tennessee. It was built on an old camping trailer frame that’s 7′ x 13′.
It has 2×3 framing to reduce the weight. Plywood sheathing and reclaimed tin roof. Fiberglass insulation.
Please enjoy, learn more, and re-share below. Thanks!
13ft Rustic Tiny Cabin on Wheels For Sale in Knoxville, Tennessee

Photos via Tiny Home Builders

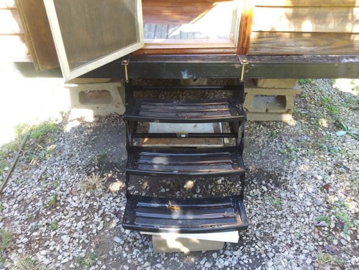




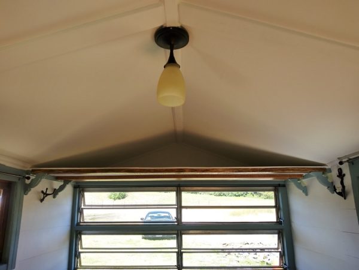

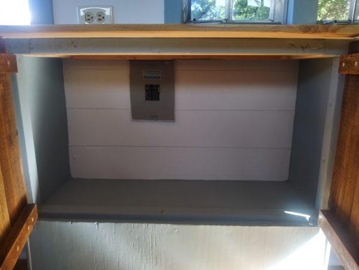

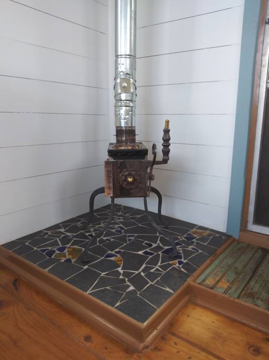


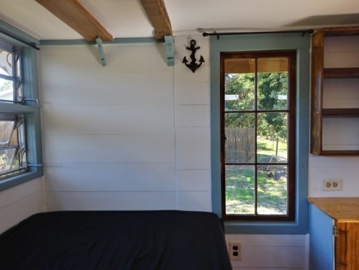

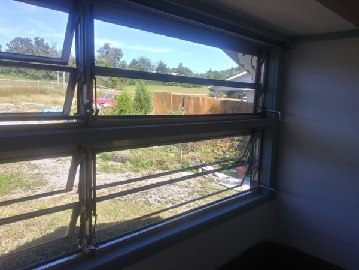
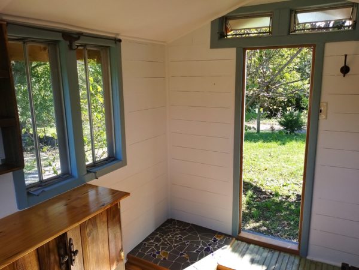
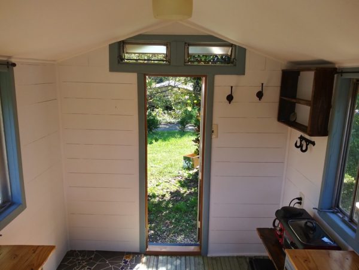
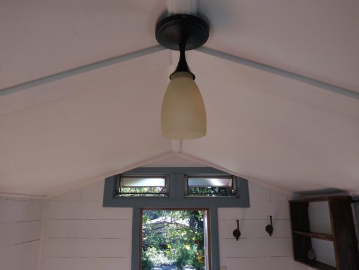
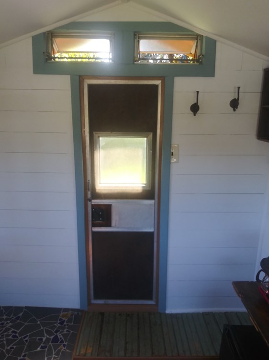

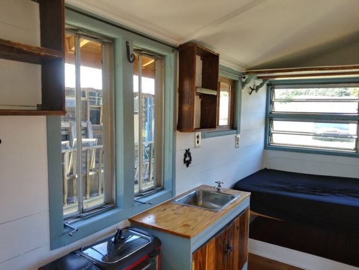
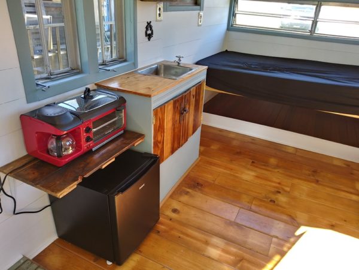
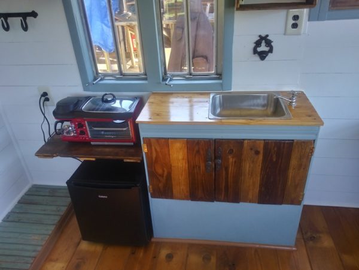
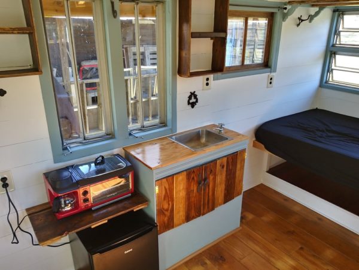

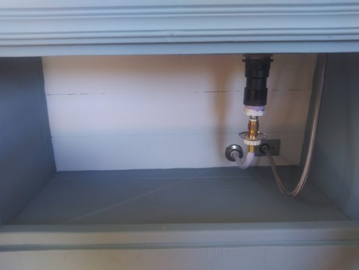

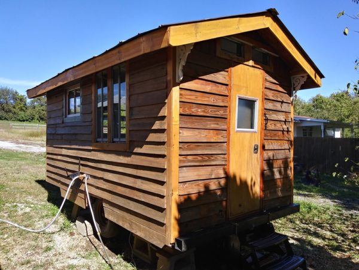
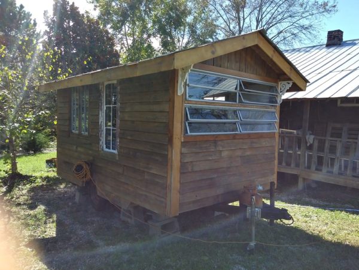
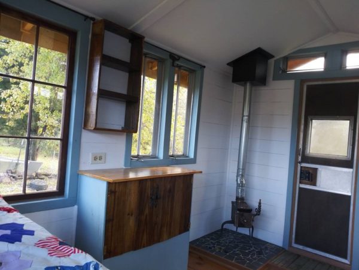
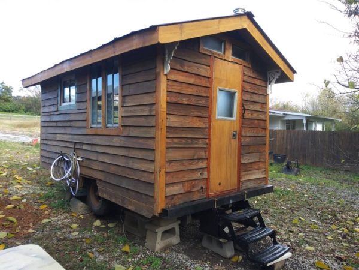
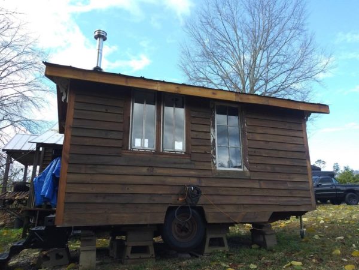


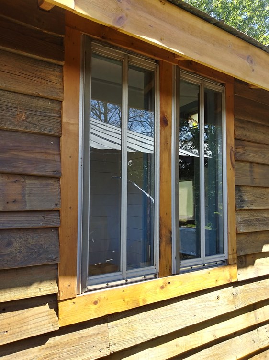


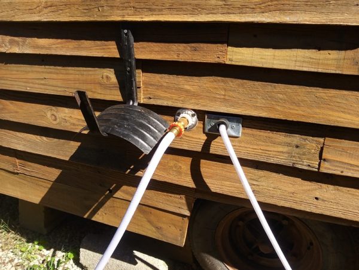
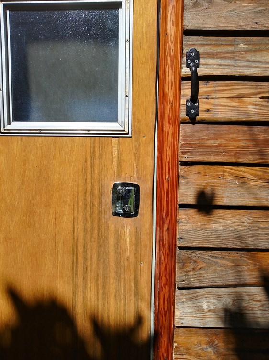
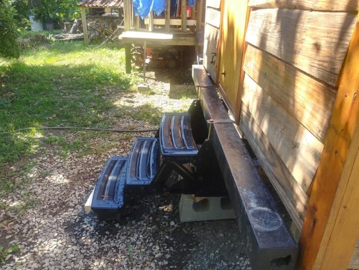

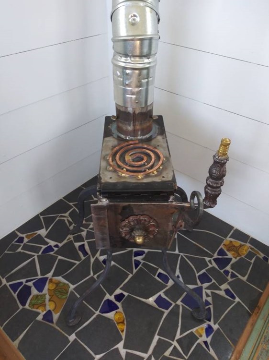


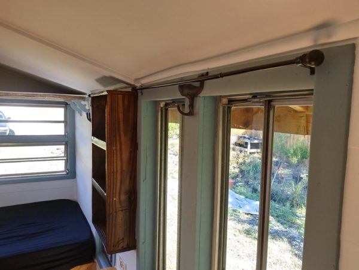
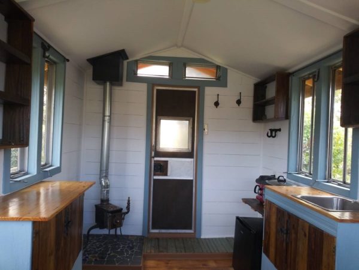

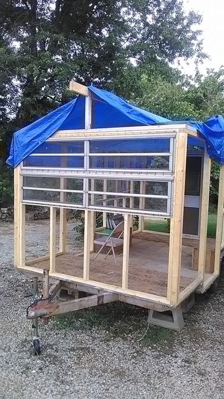

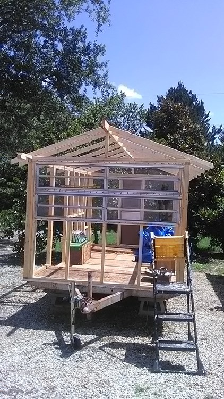
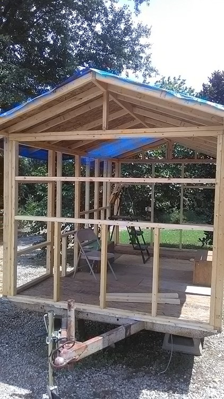

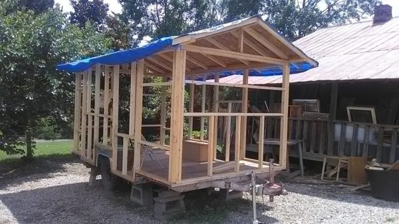
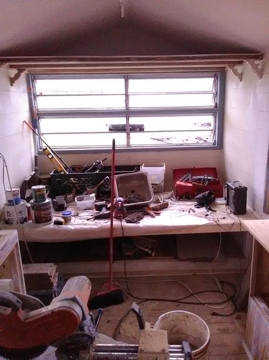
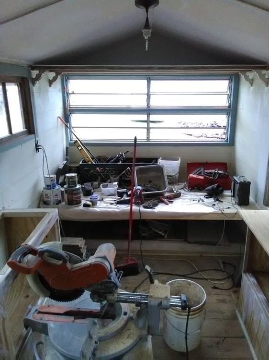
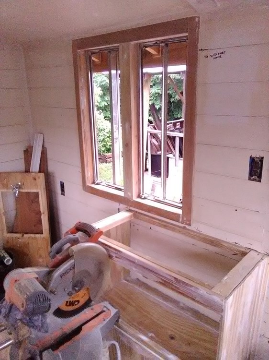
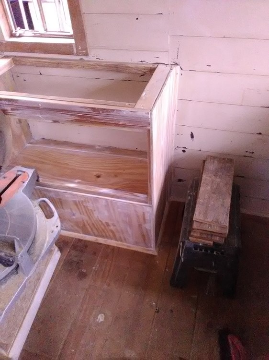

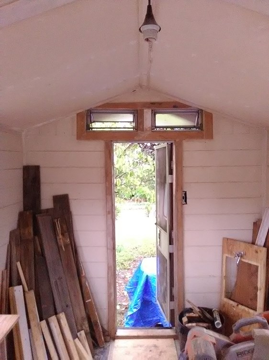
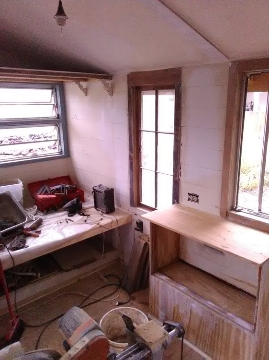
Photos via Tiny Home Builders
Highlights
- 7′ x 13′
- Rustic style
- 2×3 framing
- Plywood sheathing
- Reclaimed tin roof
- Fiberglass insulation
- Reclaimed fence wood exterior siding
- Reclaimed cedar wood flooring
- Handmade ammo box wood stove
- Stove piping
- Storage space under the bed
- Kitchenette
- Original camper windows open by crank
- Built in 2018
- 104 sq. ft.
- $13,995
Learn more
You can share this using the e-mail and social media re-share buttons below. Thanks!
If you enjoyed this you’ll LOVE our Free Daily Tiny House Newsletter with even more!
You can also join our Small House Newsletter!
Also, try our Tiny Houses For Sale Newsletter! Thank you!
More Like This: Tiny Houses | For Sale | THOW
See The Latest: Go Back Home to See Our Latest Tiny Houses
This post contains affiliate links.
Alex
Latest posts by Alex (see all)
- Escape eBoho eZ Plus Tiny House for $39,975 - April 9, 2024
- Shannon’s Tiny Hilltop Hideaway in Cottontown, Tennessee - April 7, 2024
- Winnebago Revel Community: A Guide to Forums and Groups - March 25, 2024






Cute for what it is… A nice basic camper.
Thanks, Michael!
I would put a small bathroom by the front door opposite the stove. Other than that…nice simple design.
That would be cool!
Agree with Glen, doesn’t need a shower and you can wash your hands in the sink but I would add a small room for a toilet, camping/composting/your choice, but with this added the basic design is one that can easily be used, and adapted slightly to add cooking facilities, as a TH that really could be used on a permanent basis.