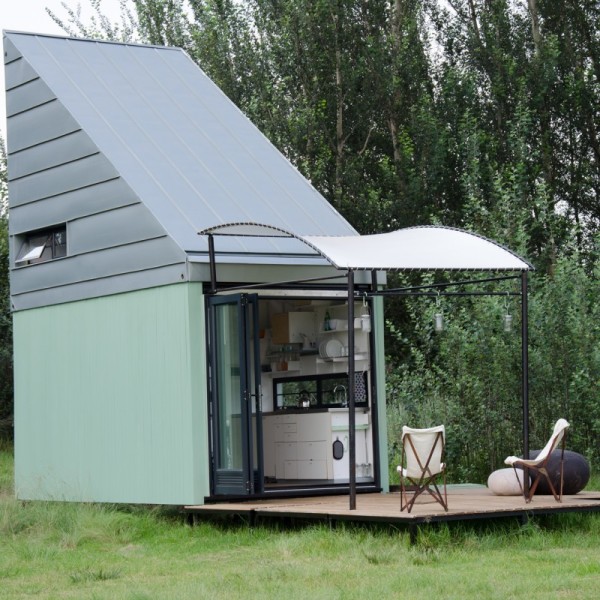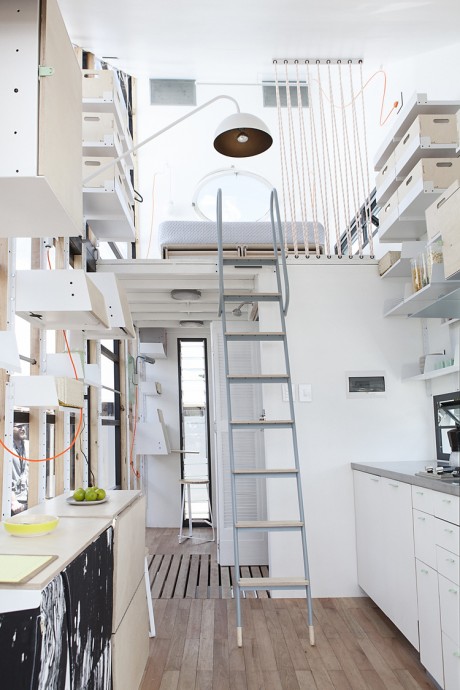This post contains affiliate links.
You are looking at the POD-iDladla micro house. It’s a prefab POD concept designed to be cheap to build, easy to ship, and easy to set up.
This tiny home is designed by South African architect Clara da Cruz Almeida while the interior is designed by Dokter and Misses. The home offers just 185 sq. ft. of space inside or 221 sq. ft. if you include the outdoor deck. When you go inside you’ll notice the kitchen and upstairs sleeping loft right away. The high ceilings help make the loft space more roomy than most other tiny homes featured here.
Since it’s a flat pack prefab design, you can easily ship it anywhere (kind of like IKEA furniture). The designer even included the possibility of moving in mind. So essentially you can flat pack it and take it with you to another plot of land if need be. Sounds crazy, doesn’t it? What are your thoughts? Crazy or cool? Please enjoy and re-share below. Thank you!
185 Sq. Ft. Tall Tiny House: Prefab/Flat-Pack POD-iDLADLA

Images © pod-idladla.com/mblife.co.za/Brett Rubin



Images © pod-idladla.com/mblife.co.za/Brett Rubin
Learn more: http://www.pod-idladla.com/
Resources
You can send this tiny house to your friends for free using the social media and e-mail share buttons below. Thanks!
If you enjoyed this tiny house you’ll absolutely LOVE our Free Daily Tiny House Newsletter with even more! Thank you!
This post contains affiliate links.
Alex
Latest posts by Alex (see all)
- Her 333 sq. ft. Apartment Transformation - April 24, 2024
- Escape eBoho eZ Plus Tiny House for $39,975 - April 9, 2024
- Shannon’s Tiny Hilltop Hideaway in Cottontown, Tennessee - April 7, 2024






Very attractive, but it needs to be located in a very mild climate.
Hit “send” too quickly . . .is there a bathroom? What is beneath the bedroom?
Ah . . .there IS a bath, but no living area, BUT additional pods can be added and configurations changed, per the website. This is looking better and better!
The slant of the roof pours rainwater onto the deck The awning is not meant to stop it..should the slant go in the other direction? Just a thought..I live in Florida..we have a LOT of rain in the early summer!
That is exactly what I was going to comment on. A heavy rain with nothing to slow it down would soon be a lake at the front door…or under it.
Gutters seem an obvious answer. Possibly filling a cistern to save far watering a garden.
I agree! I live in an area of heavy snow. Imagine standing there trying to unlock ur front door and swoosh! Your neck is broken by the weight of the snow falling on u.
There is a break in the roof line just above the door, it looks like a gutter system to me, but who knows. Even so, I’m not sure it would handle the volume coming off that roof. And where are the solar panels? Hahaha.
Horses held, everyone…this isn’t available outside of South Africa. Fun as heck to look at for ideas, though!
Well, I still think that water from the roof will end up on or under the deck. Even if the whole thing is in South Africa.
Alex, it’s CRAZY COOL!!!
Crazy-cool is right! this is fun!
Wonderful. An IKEA style house. Definitely not for everyone, but perfect for many people in many situations. I love the creative concept.
You cannot order this unless you live in South Africa.
Very cool!
Was thinking those bins in the kitchen…take down..put in car..unload groceries from cart directly into appropriate bins…drive home…replace bins…done!
That’s a great observation and thought, M. You sure don’t need a tiny house to implement that idea!
Idea #2: instead of queen bed in middle of loft make a settee out of two thirty by eighty by six inch foam on a platform that folds out into a queen at night similar to a trailer. If against wall might allow for a couple small chair type items and maybe one of those coffee tables that rises into a dining table…dinner for four…after you raise the food up tree house style in a basket on a rope! Lol. But seriously, the loft could do double duty as living room/bedroom as roof is so high.
Considering remarks on porch covering. The canopy appears bowed to shed water and decking is spaced and elevated to drain.
Put two back-to-back, with openings through the walls on both levels,, and there’ll be enough room for a living area, dining room and a full bath. Cool concept.
cute but they only ship throughout south africa.
Where and how can I get this??.this was made for me!!!
See above.
How much would this cost (without shipping)?
Very attractive design in and out. But excellent comments from readers too about functionality and weather limits! It seems to me also that this box may not be located on a windy spot even if well anchored to the ground. Multiple pods installation may be a solution for functionnal use, living and wind bracing.
Looks like living on a boat…
Wow!!!! I loved it!! The light colors really make it look very spacious!
Too bad it isn’t available in the USA. GREAT DESIGN!
Alex, you are awesome!
Are there no bugs or mosquitoes in South Africa?
Good Lord. About as impracticable as they get. I would definitely not be interested, no matter where it is.
LOVE IT…..how much
Nice. If you look closely, there is a ridge of some kind going across the bottom of the roof, so I guess rain water would go to either side of the house instead of onto the porch. Loft looks like it’s tall enough to stand in, but older folks would need real stairs rather than ladders to get up there. Some good ideas, though.
It’s a nice temporary shelter and place to live – I’d take it!!