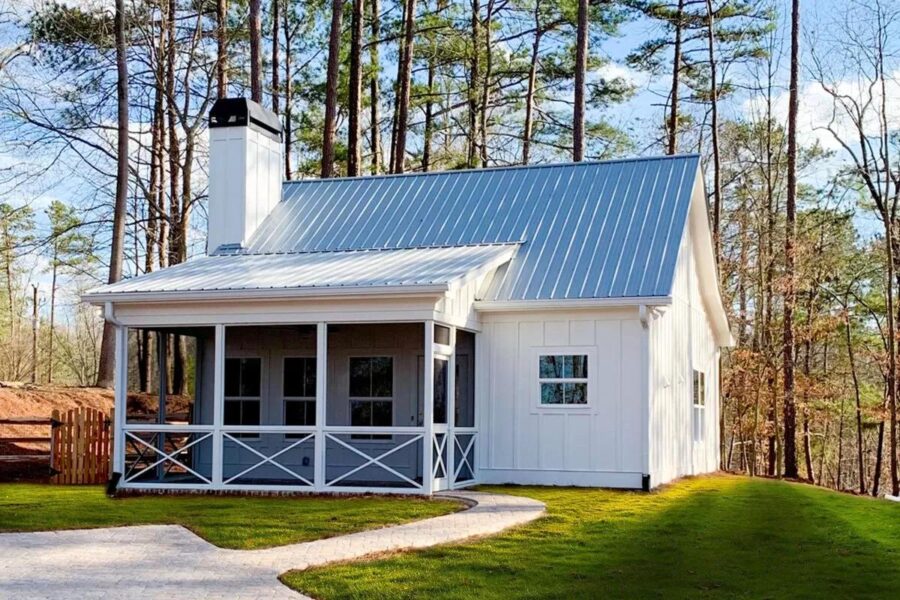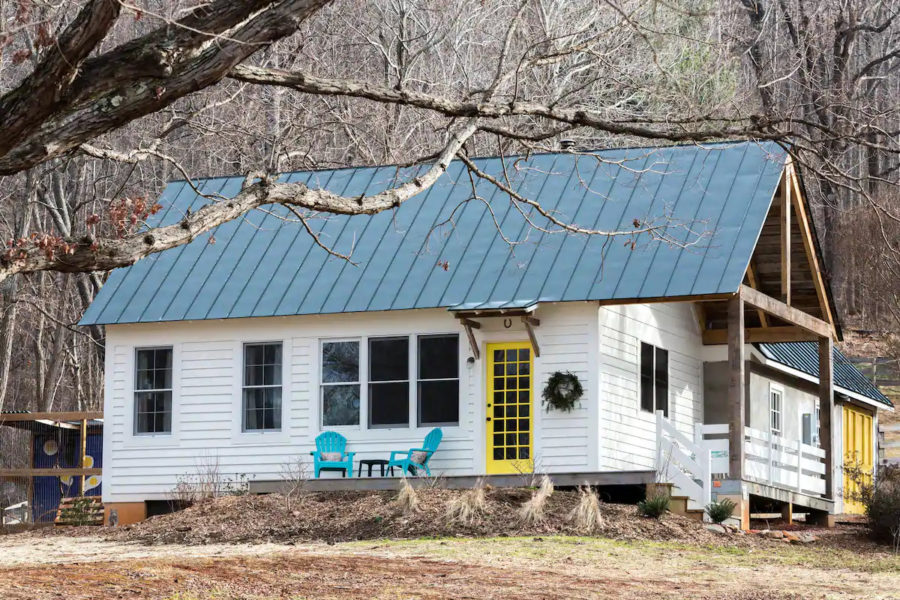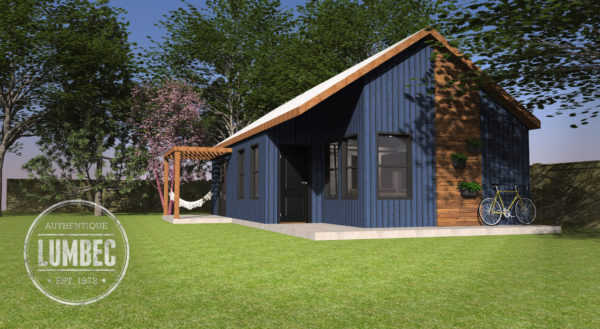Get ready to retire in style! These 793-square-foot cottage plans are perfect for small living. The single-floor layout requires no steps or ladders, and there’s one primary bedroom and then a second flex room that could work great for an office, craft room, or spare bedroom.
The great room has vaulted ceilings and flows into the L-shaped kitchen with full-sized appliances and a built-in pantry. The three-season screened-in porch extends your living space and provides a perfect spot for sipping coffee in the morning. You can purchase the plans from Architectural Designs.
Don’t miss other interesting tiny house plans like this – join our FREE Tiny House Newsletter for more!
Single-Level Cottage with Screened-in Porch
[continue reading…]
{ }
Wish you could stay in a quaint English cottage but can’t get overseas? This romantic garden cottage in New Hope, PA will make you feel like you’re abroad in the countryside!
You get the entire cottage to yourself when you book it, which includes a queen-sized bed, a 3/4 bathroom, and a fully-functional kitchen. It’s nestled among garden paths and other romantic cottages, and has it’s own little patio. The whole thing looks like you stepped back in time, and it’s absolutely brilliant.
You can book your stay at Airbnb.
Don’t miss other interesting tiny homes – join our FREE Tiny House Newsletter for more!
Stay in an “English” Cottage in Pennsylvania
[continue reading…]
{ }
This charming little cottage on a farm in Nellysford, Virginia features fun vintage and reclaimed accents, as well as views of a 200-year-old oak tree!
The home sleeps four with a ground floor bedroom and ensuite bathroom, and loft bedroom with another queen bed and toys/books/games for youngsters. It’s filled with lovely decorations, including art created by one of the hosts. There’s even a luxurious cedar hot tub on the porch for a bit of relaxation.
The full kitchen will let you eat in, but if you want to get out the farmhouse is close to nearby restaurants. Plus they’ll provide you with fresh eggs from their hens, yogurt, milk and granola for breakfast. Yum! Book your stay here.
Don’t miss other interesting tiny homes – join our FREE Tiny House Newsletter for more!
Charming Farm Cottage With Reclaimed Materials
[continue reading…]
{ }
Ever wanted to live in a vacation spot? This quaint cottage lives in Dennis — a town on Cape Cod where you could live year-round.
Because it’s on a dead-end street you won’t have tons of tourists driving down your road each day, and the private backyard acts as a retreat every day! It’s just over 700 sq. ft. with one bedroom and one bathroom. No lofts or ladders to deal with — a great place to retire! It’s for sale via Trulia for $295,000 (sold).
Don’t miss other amazing stories like this – join our FREE Tiny House Newsletter for more!
Get your own Quiet Cape Cod Cottage: 700 sq feet
[continue reading…]
{ }
This is a 950 sq. ft. cottage from 1941 that was just renovated last year. It’s located in St. George, SC (just outside Charleston). It has 2 bedrooms and 1 and 1/2 bathrooms.
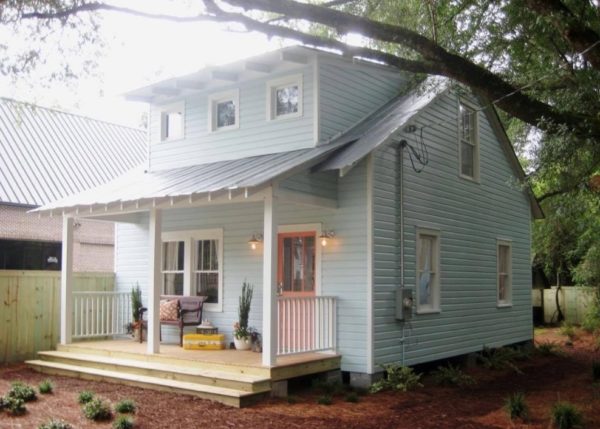
Photo credit: Richard Hughes
[continue reading…]
{ }
This is a 17th Century Stable Cottage that’s been totally renovated into a lovely vacation home in Sussex, England.
I love seeing one-floor plans with a big, open main living area. I think for folks who hate stairs, this kind of floor plan is perfect! The bedroom and bathroom sit off the main room that overlooks stunning pasture dotted with sheep.
Want to rent it? Book your stay at Choose Cottage!
Related: Crows’ Hermitage Tiny Stone Cottage in Dublin
17th Century Stable Cottage Vacation in England
[continue reading…]
{ }
This is a Central Oregon Sunriver Vacation Cottage you can rent via Home Away.
Why show vacation properties? Sometimes these older cottages and cabins are cleverly designed! We can always glean something from examining the open layout and, of course, the beautiful exterior of this home. It doesn’t share the square-footage, but this is certainly more of a “small” home. Might give families some ideas for downsizing!
Related: Quaint Seasonal Georgia Cottage to Purchase
Central Oregon Sunriver Vacation Cottage
[continue reading…]
{ }
This is the “Azure” Lumbec Coach House Kit, a new 3-D design of a “small house” I’d love to live in.
The home is great for anyone who doesn’t like lofts and would like the 640 sq. ft. of living space. Because it’s a kit you get all the “pieces” and can still DIY the build, which is pretty cool! See everything it includes below.
Related: Small House Kits by Modern-Shed
“Azure” Lumbec Coach House
[continue reading…]
{ }
This is a quaint coastal cottage in Maine, clocking in at 363 square feet.
Outside, you’ll notice a beautiful tiny home behind a white-picket fence tucked into New England foliage – including stunning hydrangea bushes. In true Maine style, the house is enveloped in light blue clapboard and features a navy door. A cupola rests on the gabled roof adding to the home’s charm.
When you go inside, you’ll find traditional cottage decor worthy of a storybook. The tall ceilings feature exposed beams and white-washed wide pine. The kitchen space includes a light green cupboard, open shelving for quaint dishware, and an oven and stove. Step into the main living area and there’s a tiny table with light green chairs, as well as a couch, wicker chair and mermaid rug on the pine floor. The bedroom includes a rot-iron antique twin bed, as well as a full bed.
Don’t miss other wonderful cottage stories like this – join our FREE Tiny House Newsletter for more!
363 Sq. Ft. Coastal Cottage in Maine
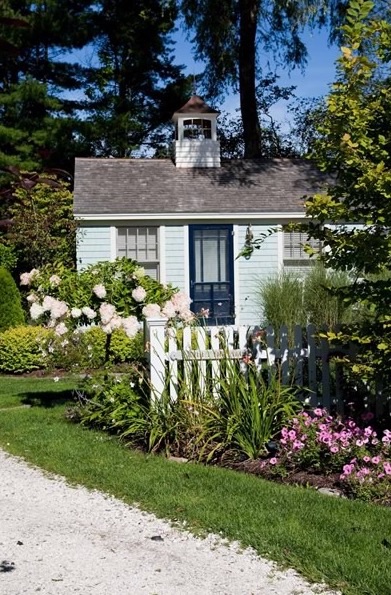
Images © Cabot Cove Cottages
[continue reading…]
{ }
