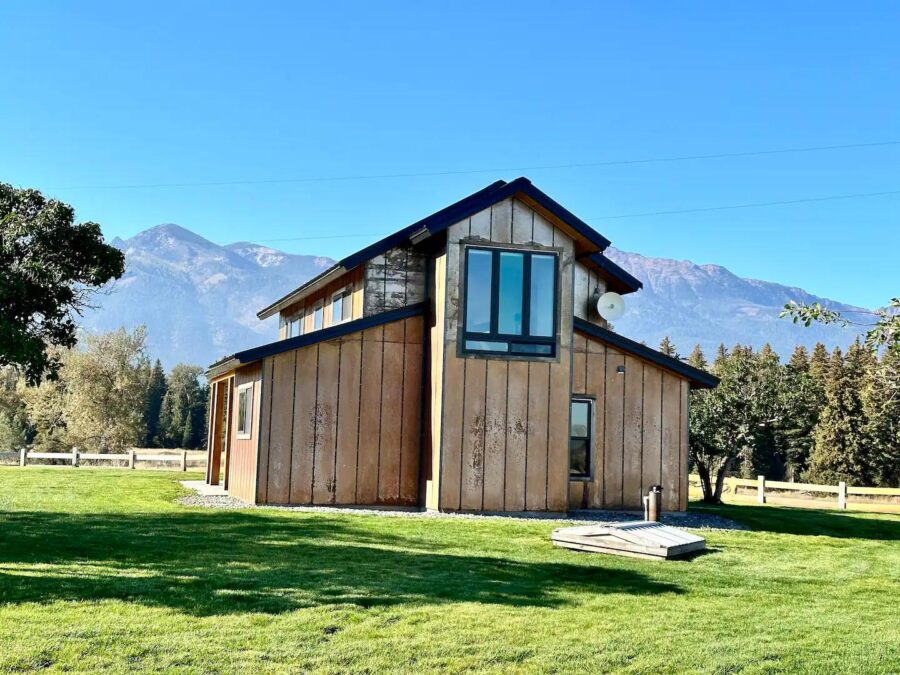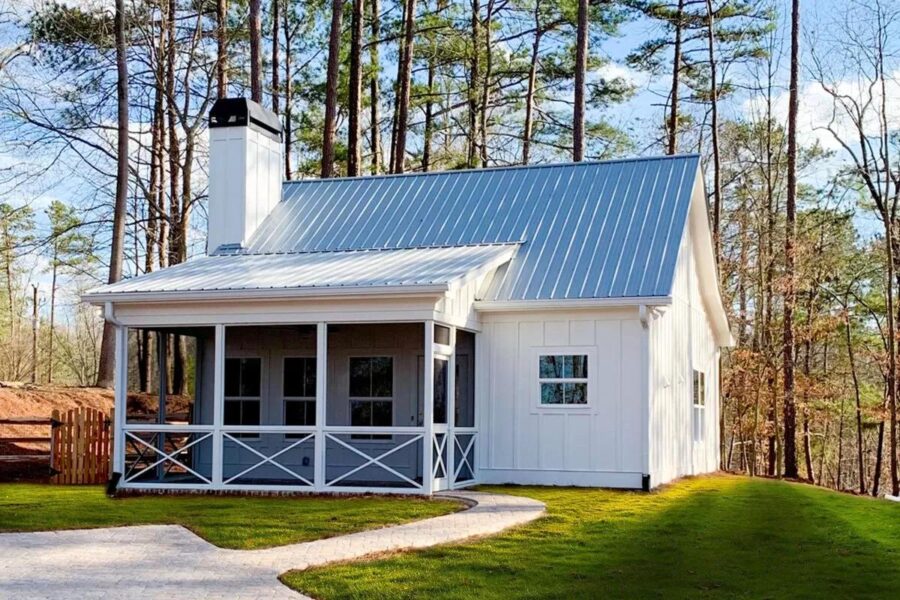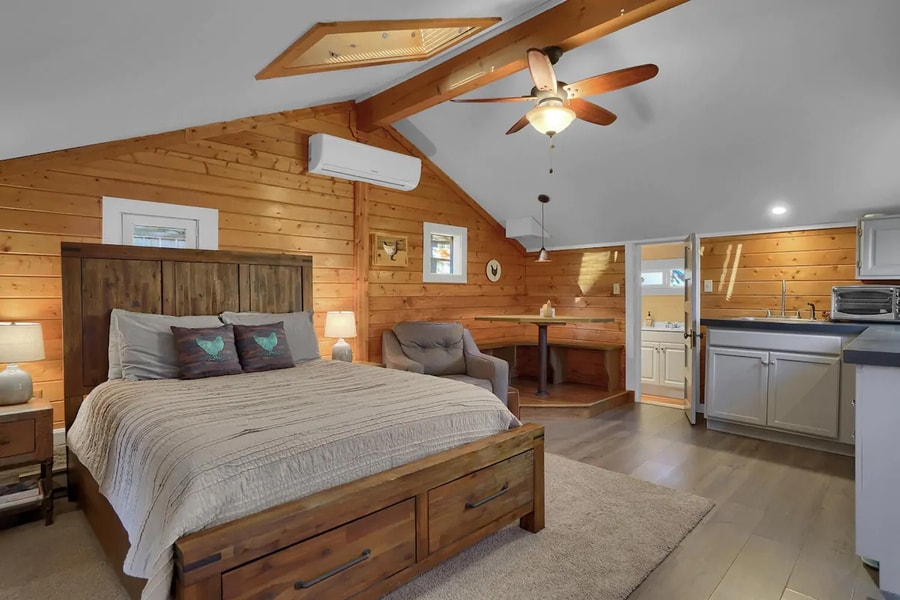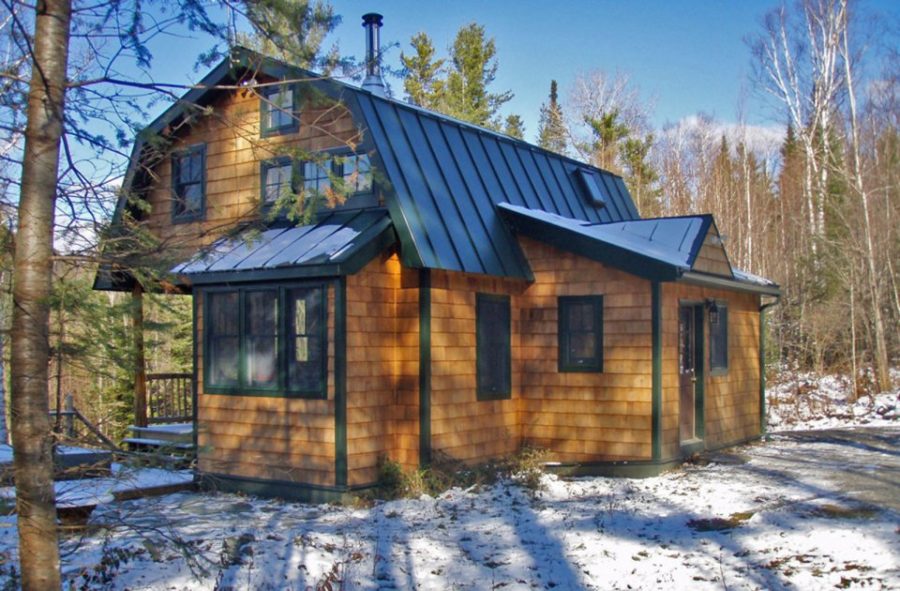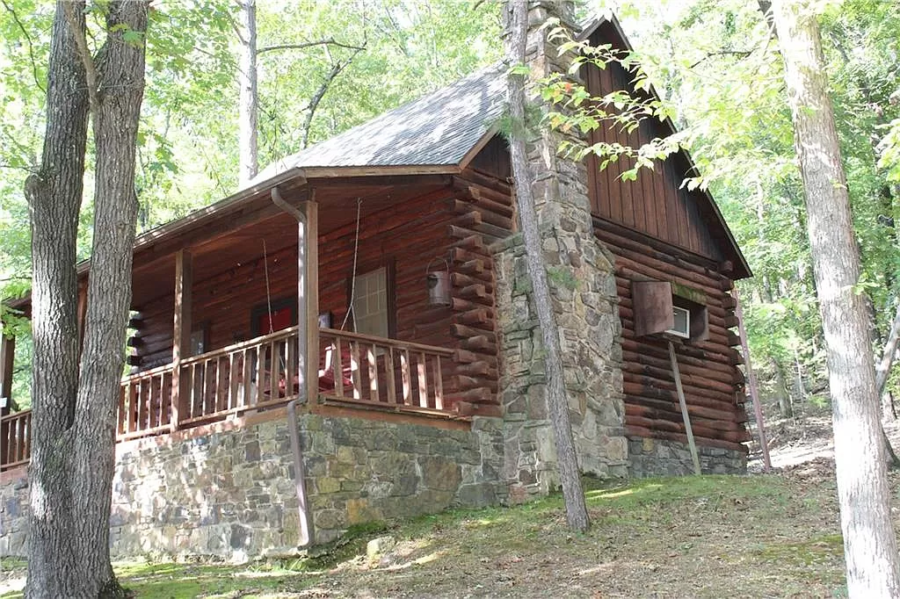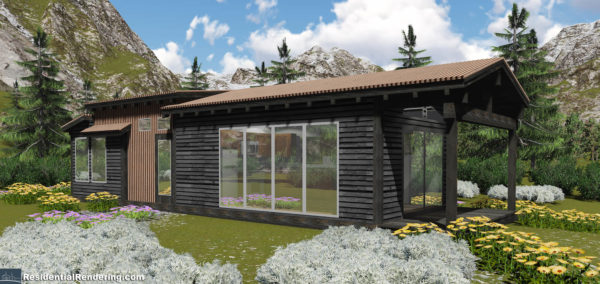This is a lovely farmhouse in Joseph, Oregon, on a 124-acre farm with alpacas and chickens! The small home has an open-concept first floor, with a large U-shaped kitchen featuring full-sized appliances.
The grand living room on the first floor has a central fireplace that can be seen in both the kitchen and living room. A switchback staircase leads up to the full-standing-height loft bedroom, where a King-sized bed welcomes you to relax. What do you like most about this design?
Don’t miss other exciting cabins, join our Free Tiny House Newsletter for more stuff like this!
Central Fireplace in Gorgeous Small Cabin
[continue reading…]
{ }
Get ready to retire in style! These 793-square-foot cottage plans are perfect for small living. The single-floor layout requires no steps or ladders, and there’s one primary bedroom and then a second flex room that could work great for an office, craft room, or spare bedroom.
The great room has vaulted ceilings and flows into the L-shaped kitchen with full-sized appliances and a built-in pantry. The three-season screened-in porch extends your living space and provides a perfect spot for sipping coffee in the morning. You can purchase the plans from Architectural Designs.
Don’t miss other interesting tiny house plans like this – join our FREE Tiny House Newsletter for more!
Single-Level Cottage with Screened-in Porch
[continue reading…]
{ }
Here’s an awesome vacation property in Colorado Springs, just minutes from the “Garden of the Gods” and downtown. Dubbed the “Chicken Coop” because there used to be a coop on the property, this fully-renovated cabin looks nothing like a home for poultry!
Grand vaulted ceilings with skylights make the small space feel especially open. The bed is the main feature of the space, but a built-in corner dinette and a mini kitchen line the sidewall. There’s also a three-quarter bathroom with a tiled shower.
Don’t miss other interesting tiny homes like this one – join our FREE Tiny House Newsletter for more!
Luxury Studio-Style Tiny Cabin in Colorado Springs
[continue reading…]
{ }
What was once a dumpy old home on this family’s property has been transformed into a cozy and romantic getaway cabin by Boston-area architect Jeff Young.
The place is 850 square feet, making it small rather than tiny, but it features some awesome creative space-use to maximize efficiency. Instead of having tall ceilings everywhere, Jeff used part of that height to create a kid’s loft connected to one of the upstairs bedrooms. Very nifty!
This vacation spot is perfect for skiers with heated floors (wow!) and a wood-burning stove. Curl up with a good book in the built-in couch nook or pull down the projection screen and watch one of 200 movies! There are nearby walking trails and you’re plenty close enough to spots for skiing, kayaking and more. You can rent the cabin on VRBO here.
Don’t miss other interesting tiny homes – join our FREE Tiny House Newsletter for more!
The Perfect Family Cabin?
[continue reading…]
{ }
Ever wanted to live in a vacation spot? This quaint cottage lives in Dennis — a town on Cape Cod where you could live year-round.
Because it’s on a dead-end street you won’t have tons of tourists driving down your road each day, and the private backyard acts as a retreat every day! It’s just over 700 sq. ft. with one bedroom and one bathroom. No lofts or ladders to deal with — a great place to retire! It’s for sale via Trulia for $295,000 (sold).
Don’t miss other amazing stories like this – join our FREE Tiny House Newsletter for more!
Get your own Quiet Cape Cod Cottage: 700 sq feet
[continue reading…]
{ }
Looking for a small log cabin to spend your days? This spot in Arkansas is for sale for $119,000 (sold).
It’s a one-bedroom, one-bath cabin that comes in at just over 700 square feet. There’s a bonus room on the ground floor that could be used as a second bedroom.
The home has a $100 HOA fee that covers the cost for the clubhouse, playground, trails as well as snow removal, trash, grounds maintenance, and utilities. While you’ll own your .59 acre lot, you’ll also have access to nearly 10 acres of woods and amenities.
Enjoy the photo tour below and get in touch via the Zillow listing for more details, if available.
Don’t miss other amazing stories like this – join our FREE Tiny House Newsletter for more!
Log Cabin Little Home You Can Buy In Arkansas
[continue reading…]
{ }
This is the SLEDhaus, a pre-fab small home designed as a vacation property that has no loft and can be fully off-grid.
According to SLEDhaus:
The tiny cabins called the SLEDhaus will be built with upgraded features throughout the 572 sq. ft. 1 bedroom, 1 bathroom home, with an available expansion option.
Each home is built to IRC code and can be a permanent or temporary housing option that can serve as a retreat location, remote employee housing, or a park home model that can be rented on a nightly basis at any recreational resort.
They haven’t built one yet, but you can enjoy the renderings and watch the builder talk about the structure below! Plus, I included even more details after the last video.
Related: Hivehaus Beehive-Inspired Tiny Modular Home
SLEDhaus Small Pre-Fab Cabins for Western US
[continue reading…]
{ }
This a 24′ x 32′ Arched Cabin.
The company offers a variety of other options too (including tiny cabins on wheels).
Please enjoy, read more, and re-share below!
Spacious 24′ x 32′ Arched Cabin
[continue reading…]
{ }
This is a small cabin in Minnesota called the Trout Fishing Cabin by Dale Mulfinger of SALA Architects.
At 1600 sq. ft., this cabin is far from tiny! But if you consider it for a growing young family, it’s a wonderful small space to last a lifetime, don’t you think? From the outside, you’ll see it’s an ordinary cabin with a screened in porch you can use as a furnished outdoor space. When you go inside, you’ll find a living area, kitchen, dining, bathroom, and four sleeping areas. What do you think?
Please don’t miss other exciting tiny & small homes – join our FREE Tiny House Newsletter!
The Trout Fishing Cabin by Dale Mulfinger of SALA Architects… A Beautiful Small Cabin in Minnesota
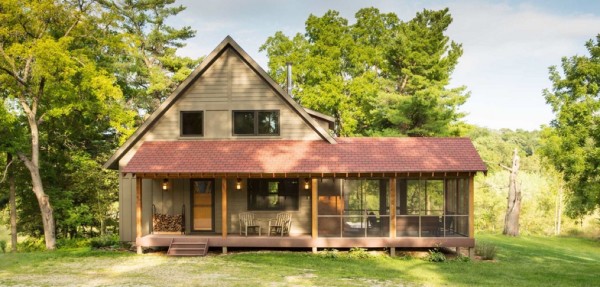
Images © Troy Thies Photography via Houzz and SALA Architects
[continue reading…]
{ }
