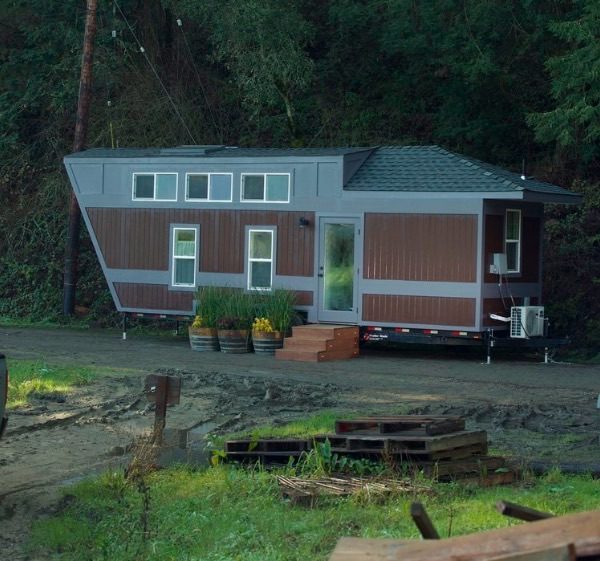This is the 28-foot Blue Heron tiny house from Blue Sky Tiny Homes. They are based out of Evansville, Indiana and offer a variety of models to choose from.
This Blue Heron tiny house features a shed-style roof and an open floor plan with 10-foot ceilings that help make it feel spacious inside. It also has plenty of built-in storage too. Please take the full tour below and let us know what you think in the comments.
Don’t miss other incredible tiny homes like this – join our FREE Tiny House Newsletter for more!
Luxurious 28-Foot Blue Heron Tiny House by Blue Sky Tiny Homes

Photos via Blue Sky Tiny Homes
[continue reading…]
{ }
This is the latest Rodanthe model tiny house from Modern Tiny Living.
Rodanthe is the latest stunning model built upon our popular Kokosing design. Featuring beautiful custom stained wood cabinetry, stainless steel counters, the popular Kokosing social area, a spacious loft, and full bath, Rodanthe is a beautiful, modern tiny home.
You can also tour this tiny house in the video at the bottom of this article. Enjoy!
The Rodanthe 24′ Tiny House on Wheels
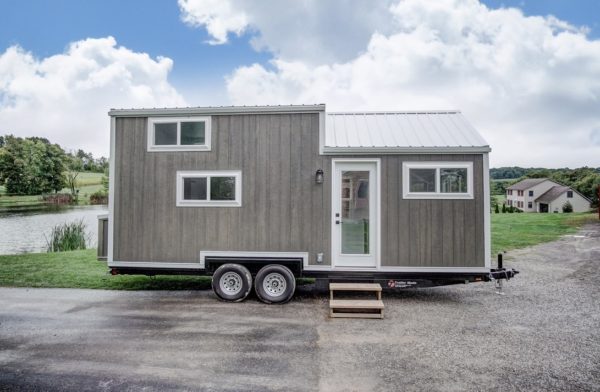
Images via Modern Tiny Living
[continue reading…]
{ }
This is a 192 sq. ft. tiny house built onto the back of a 2003 Cummins diesel truck. It’s currently for sale for $49,500. It’s located in Leland, NC just outside of Wilmington.
It was custom built in 2016. The truck is fully operational so you can drive and park your home wherever you like. The layout includes a kitchen, living room, a private loft that fits up to a king sized bed, 1.5 bathrooms, a stackable washer and dryer and tankless hot water heater. The home is fully insulated (closed cell foam) with two mini split AC units (one in loft, one in main living space) for super efficient heating and cooling. Power, gas and water hook up ready. Built in the 24 foot bed of the truck, with the 8’x10′ loft over the cab.
Don’t miss other incredible tiny homes like this – join our FREE Tiny House Newsletter for more!
192 Sq. Ft. Tiny House Built on Back of Diesel Truck
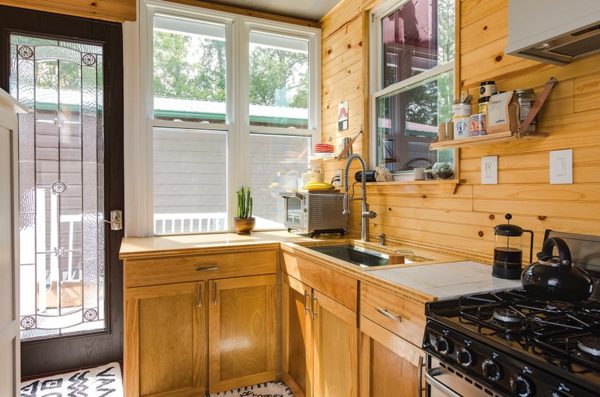
Images via Craigslist
[continue reading…]
{ }
This is a 20′ tiny house on wheels from Tiny Idahomes.
It’s currently for sale with an asking price of $37,500.
Please enjoy, learn more, and re-share below. Thanks!
20ft Pioneer THOW by Tiny Idahomes (For Sale!)
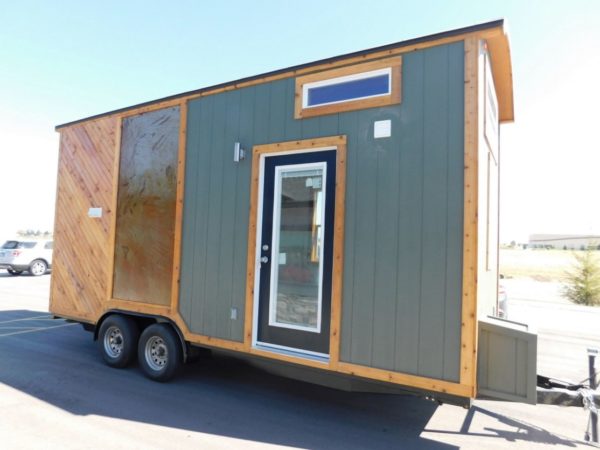
© Tiny Idahomes
[continue reading…]
{ }
This is a 203 sq. ft. tiny house with custom bike storage built for Olympic Triathlete.
The tiny house was designed by Brian Crabb of Viva Collectiv.
Please enjoy, learn more, and re-share below. Thanks!
Tiny House on Wheels with Custom Bike Storage
[continue reading…]
{ }
This is an 8’x18′ timber frame tiny house on wheels in Wyoming.
The couple who own it have been living tiny for 3 years now.
Please enjoy, learn more, and re-share (if you want to) below. Thanks!
8′ x 18′ Timber Frame Tiny House
[continue reading…]
{ }
This is the triple bunk beds tiny house on wheels by Ana White. In this post, you will get a video tutorial, tour, and free plans on how to build your own triple bunk bed THOW!
When you take your first look at it, you’ll notice it’s a custom built piece of furniture. On one end, you’ll notice a pull-out mattress that can also double as a couch when it’s not in sleeping mode. On the other side of the wall, there’s a “bedroom” with a queen-sized bed. And finally, above, you’ll see there’s a sleeping loft. So that’s a total of three levels of sleeping in one corner of the tiny house. Please enjoy the full tour and learn more below.
Don’t miss other interesting tiny homes – join our FREE Tiny House Newsletter for more!
How to Build This Triple Bunk Beds THOW by Ana White – Super Clever Design!
[continue reading…]
{ }
This is a 285 sq. ft. garden cottage with a sleeping loft in Seattle, WA.
Inside you’ll notice the metal lockers that are used as storage closets, an industrial style mini kitchen, a free standing wood fireplace, a sleeping loft, and a bathroom with a skylight and soaking tub.
When you go outside through the french doors you’ll find a lovely cafe table, some fruit trees, and an organic garden.
Please enjoy, learn more and re-share below. Thank you!
285 Sq. Ft. Garden Cottage with Sleeping Loft
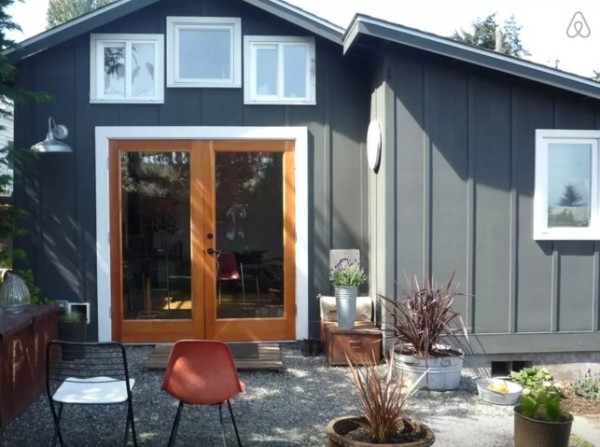
Images © Airbnb
[continue reading…]
{ }
This is a charming tiny garden cottage nestled in lush gardens and flowers in southeast England.
When you go inside you’ll find a living area, sleeping loft, bathroom, and kitchen. You’ll also notice the exposed timber beams throughout which were restored from the original structure before it was renovated.
To explore more amazing tiny homes like this, join our Tiny House Newsletter. It’s free and you’ll be glad you did! We even give you free downloadable tiny house plans just for joining!
Restored Tiny Garden Cottage in England

Images © HomeAway
[continue reading…]
{ }






