Good news! If you’re planning on going to the Tiny House UNconference this Friday in Portland, Oregon there will now be a tiny house on wheels on display.
It’s the Salsa Box tiny house on wheels by Shelter Wise. I’ve gotten to feature it here on Tiny House Talk on this post. But it would be awesome to get to tour in person, if possible.
Tickets to this event are $12 but you can use the discount code RAINDROP at checkout to get half off and pay only $6 per ticket.
Salsa Box Tiny House to be at the UNconference in Portland

Images © ShelterWise
[continue reading…]
{ }
Tiny Heirloom is a tiny house builder that specializes in luxury tiny homes on wheels in Portland, Oregon.
You probably remember when I first showed you them. See this post and this one if you already haven’t.
Their first tiny home was built with dormers. But this one seems longer. What I really like about it is that you can definitely star gaze from bed! And that’s just awesome, isn’t it?
Tiny Heirloom has more than a decade of construction experience and are focused on offering dependable service with the highest quality materials using the clients imagination to create their future tiny home on wheels.
And today I’m really excited to show you their latest build because it’s just awesome. I mean look at it (below). Whether you’d live in it or not, please enjoy and re-share with your friends if you want to below. Thank you!
Tiny Heirloom’s Larger Luxury Tiny House on Wheels
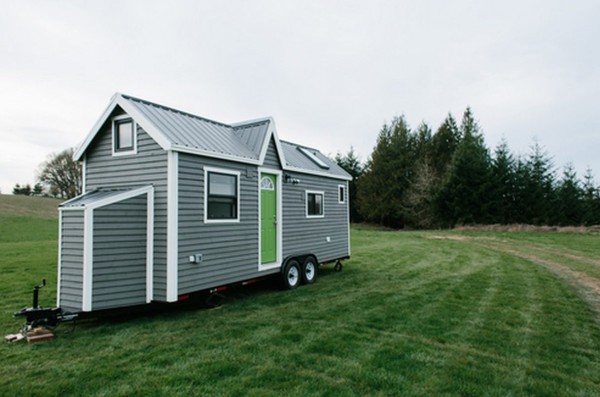
Images © Tiny Heirloom
[continue reading…]
{ }
This Friday April 17, 2015 from 3:00 PM to 9:00PM PDT there’s an opportunity for you to join in this FREE tiny house mixer event.
You can tour six tiny houses at the Caravan Tiny House Hotel in Portland. Plus you’ll get to hang out with a bunch of other amazing people.
This includes Dee Williams, of Portland Alternative Dwellings, who will be signing copies of her book, The Big Tiny. If you’re in town, you won’t want to miss it! And if possible, register now, because space may be limited.
Free Tiny House Mixer Event in Portland, Oregon
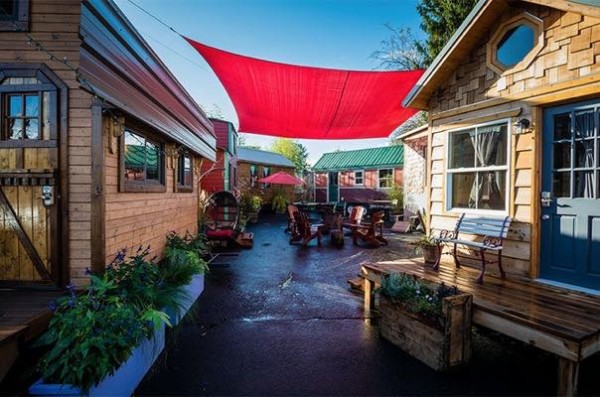
Image © TinyHouseHotel
[continue reading…]
{ }
Check out this 236 sq. ft. zen teahouse that can easily be a backyard office or guest retreat.
The owner of the zen teahouse was a internationally known architect, Pietro Belluschi, who was known during his lifetime for designing skyscrapers and churches with steeples in Portland, Oregon.
His son, Anthony Belluschi, has now restored the original 1944 tiny house into what you see below.
Pietro used to use it for reading architect plans, drafting, napping and as a simple getaway in his own back yard.
Inside the zen teahouse you will find three defined sections that are separated by sliding shoji screen doors.
This is to separate the kitchen from the bathroom and living/sleeping area.
Would you make a backyard office like this? Or could you live in a space like this full time?
236 Sq. Ft. Zen Teahouse in Portland
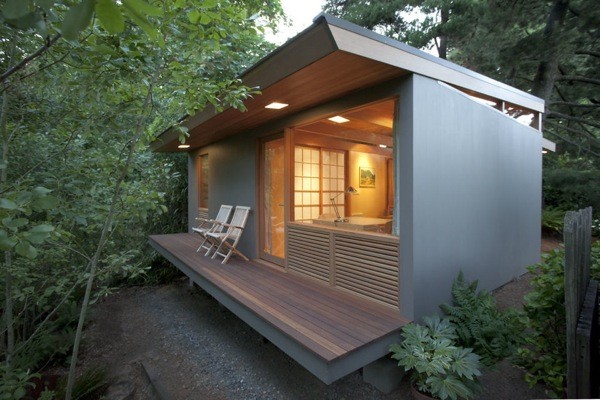
Images © Blaine Covert/Oregon Live
[continue reading…]
{ }
The Skyline is a 160 sq. ft. tiny home on wheels in Portland, Oregon’s Caravan Tiny House Hotel.
Hotel guests can choose from a variety of other tiny houses on trailers to spend the night in depending on availability. Occasionally they even host tiny house tours.
It’s a great way to spend your next vacation if you want to experience what it’s like living in a tiny house. And if you’re seriously considering going tiny, I’d say this is a must before you consider building. This way first you can make sure it feels right. If you want, check out the tiny house vacations category here at Tiny House Talk for even more options.
Skyline Tiny Home in Portland Tiny House Hotel
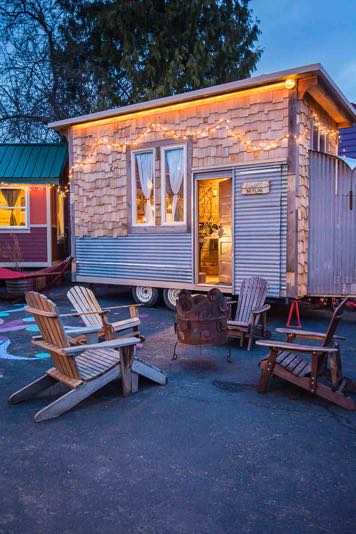
Images © TinyHouseHotel
[continue reading…]
{ }
This 80 sq. ft. Roly Poly tiny house on wheels is one of six tiny homes at Caravan – The Tiny House Hotel in Portland, Oregon.
It has an upstairs sleeping loft that adds some more square footage and surprisingly enough it can sleep up to 3 people since there’s one queen bed and one twin bed.
The tiny home’s dimensions are 12′ (length) x 6.66′ (width) x 12.5′ (height).
Staying in a tiny house (like this one) before you make any major life decisions or changes is always a good way to try out tiny living before making a major commitment.
If you’re interested in booking your own stay at this tiny house click here to check dates and read reviews from previous guests. Please enjoy the tour below and re-share if you’d like to. Thanks!
Roly Poly 80 Sq. Ft. Tiny House on Wheels

Images © Caravan – The Tiny House Hotel
[continue reading…]
{ }
If you’ve ever wanted to tour tiny houses on wheels in person this is a great opportunity.
The Caravan Tiny House Hotel in Portland, Oregon is hosting an event where you can tour 6 of their tiny houses on the property.
This is happening on Sunday, October 26th, November 2nd, and November 16th (2014) from 4-5pm. Cost is $10 per person and the event is limited to 100 people.
Related story: Video Tour of the Tiny House Hotel in Portland, Oregon
Tour 6 Tiny Houses at the Tiny House Hotel
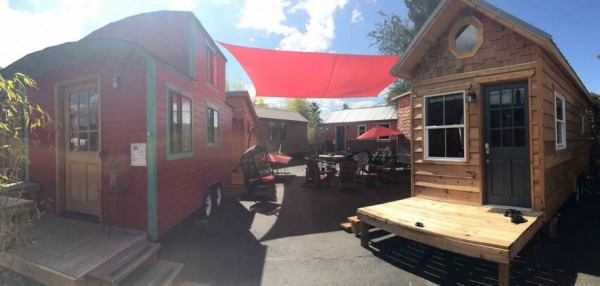
Image © TinyHouseHotel.com
[continue reading…]
{ }
Susan Moray enlisted the help of Jack Barnes Architects to help her convert her garage into a 550 sq. ft. ADU cottage that she now uses as a vacation rental in Portland, Oregon’s Ladd neighborhood. ADU, by the way, stands for Accessory Dwelling Unit in case you’re not familiar.
Together with Design Build Portland contractors they were able to get the job done for a total cost of $90,000, according to Accessory Dwellings. Now you can stay in the cottage if you’re ever in Portland.
Jack Barnes (architect) designed an amazing little cottage based on the already existing garage structure that’s so energy efficient it received a Platinum Award from Earth Advantage. And they had absolutely no trouble getting the plans approved by the city thanks to his expertise.
Related: Woman Downsizes to 557 Sq. Ft. Tumbleweed Cottage
Woman Converts Garage into Small Yellow ADU Cottage

Images © Sky Rocket Photography/Portland Vacation Cottage
[continue reading…]
{ }
This tiny cabin vacation is in a farm setting just 15 minutes away from downtown Portland, Oregon. I thought you might also enjoy taking a look and considering staying if you’re ever planning on being in the area.
Here you’re surrounded by birds, chickens, farmland, and all things nature on this organic farm. The cabin is 300 sq. ft. inside with an outdoor deck and everything you’ll need to live comfortably simple.
Please don’t miss other tiny house gems like this – join our FREE Tiny House Newsletter for more!
300 Sq. Ft. Tiny Cabin Vacation on an Organic Farm in Oregon

Images © Vail/Airbnb
[continue reading…]
{ }














