This post contains affiliate links.
Susan Moray enlisted the help of Jack Barnes Architects to help her convert her garage into a 550 sq. ft. ADU cottage that she now uses as a vacation rental in Portland, Oregon’s Ladd neighborhood. ADU, by the way, stands for Accessory Dwelling Unit in case you’re not familiar.
Together with Design Build Portland contractors they were able to get the job done for a total cost of $90,000, according to Accessory Dwellings. Now you can stay in the cottage if you’re ever in Portland.
Jack Barnes (architect) designed an amazing little cottage based on the already existing garage structure that’s so energy efficient it received a Platinum Award from Earth Advantage. And they had absolutely no trouble getting the plans approved by the city thanks to his expertise.
Related: Woman Downsizes to 557 Sq. Ft. Tumbleweed Cottage
Woman Converts Garage into Small Yellow ADU Cottage

Images © Sky Rocket Photography/Portland Vacation Cottage
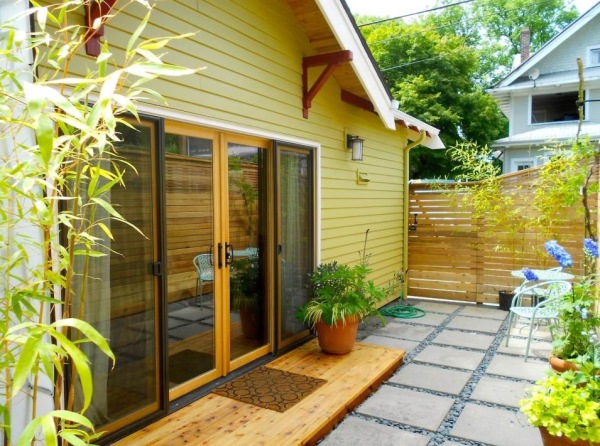
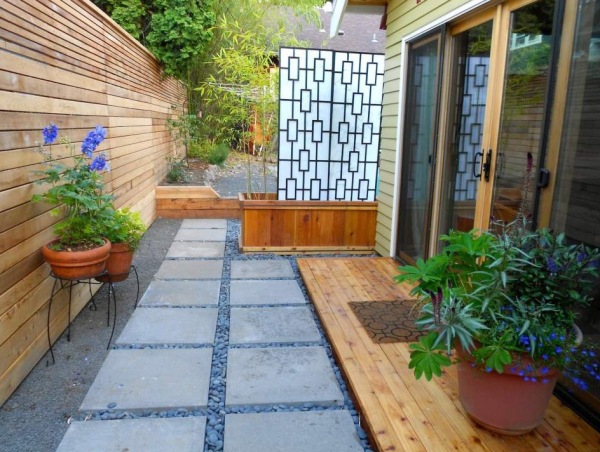
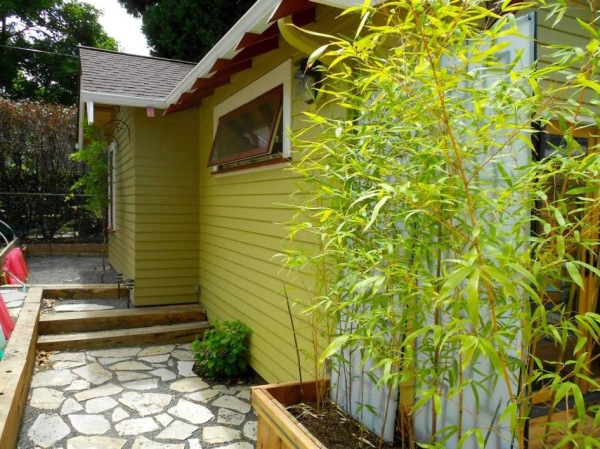
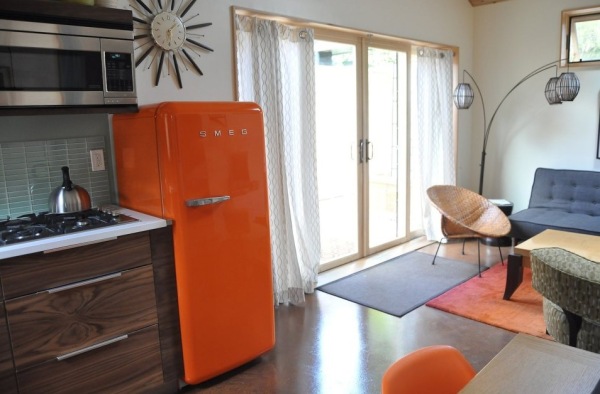
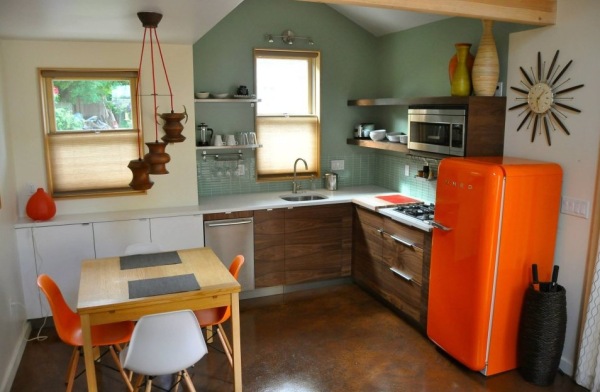
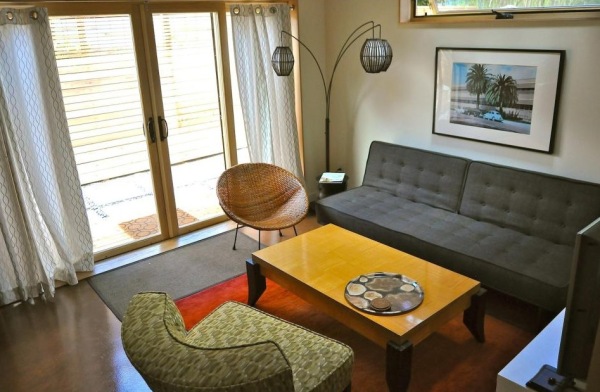
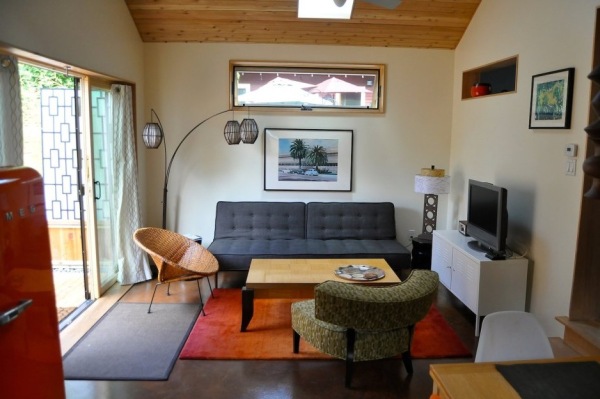

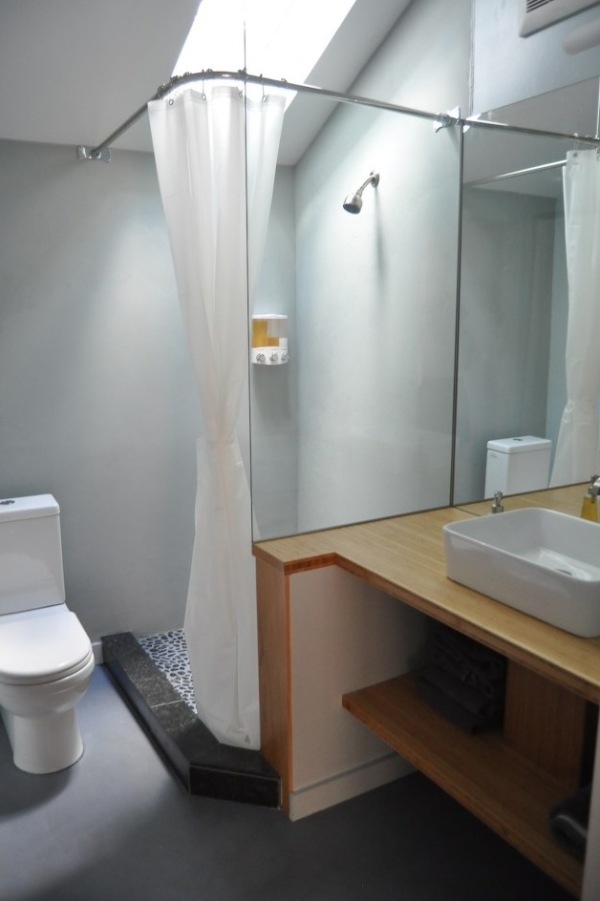
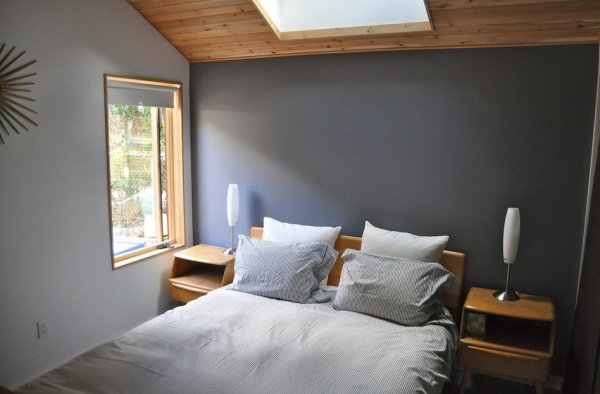
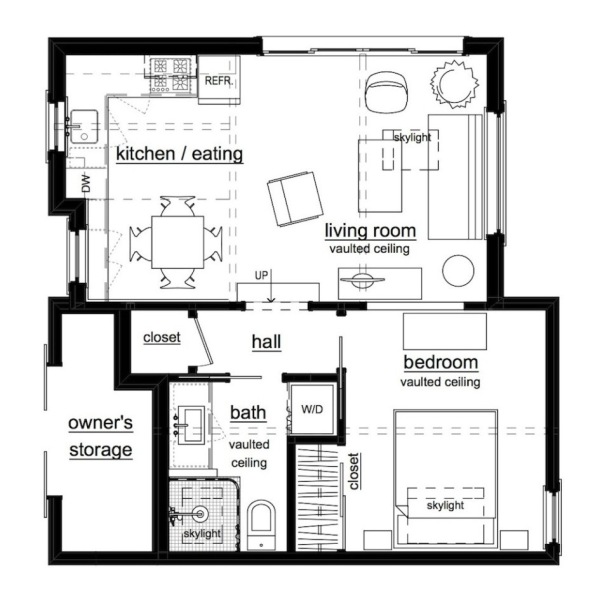
Images © Sky Rocket Photography/Portland Vacation Cottage
Resources
- Portland Vacation Cottage
- “Like” this PDX Eco Cottage on Facebook
- Jack Barnes Architect
- Design Build Portland
- As seen on Small House Bliss
- Also seen on Accessory Dwellings
Related: Woman’s 469 Sq. Ft. Little Cottage Studio with Loft
If you enjoyed this garage converted to small cottage you’ll absolutely LOVE our free daily tiny house newsletter with even more! Thank you!
This post contains affiliate links.
Latest posts by Andrea (see all)
- The Overlook Box Hop Shipping Container Home - March 29, 2024
- The Fat Pony Social Club: From Rusty Horse Lorry to Bar on Wheels - February 4, 2024
- The Fat Pony Hideaway: an Off-Grid Cabin on Wheels - February 4, 2024






I love it!
There is no other way to describe this little house as PERFECT all the way around.. There is nothing at all I’d change or try to improve.. Job well done Susan Moray, and Jack Barnes…
sweet little house!
You’ve raised the bar with this design. Love it. Thanks for sharing. Cheers from Australia
EXCEPTIONAL DESIGN: both inside and out! The landscaping is stellar; the retro 1950’s interior is priceless! I would stay here in a heartbeat and would never leave the place during my stay…can we say “Home Delivery” of food?
The SMEG refrigerator and it’s *pop* of colour is sheer design genius. The frig, by the way, lists at $2,000.00 if anyone is curious.
I’ll be revisiting the link to this place many times per month when I want to dream of living in another home. <3
I agree, Cahow, everything is exceptional! I also wanted to say: Thanks for telling us the price of the frig. I see these “specialized” or “retro” items in a lot of these small homes, and I always wonder the cost, when I imagine that it indeed might cost a lot. So thanks for the info, Cahow!
AND, as always, thanks also to Alex for presenting these homes for us. 🙂
Best,
Gloria
Sorry to see it is used only as a vacation rental.
Converting garages to affordable housing units is do-able.
Along with more and better innovative public transit +ebikes living can be much more earth and people friendly.
myna lee wrote: “Sorry to see it is used only as a vacation rental.”
Huh. Well, I suppose if you need to have a negative spin on something, that’s one way to look at it. ~sigh~
On the flip side, you could also think that for each garage that is already taking up space on our Earth, thereby taking the land away from food and oxygen production, that this owner IS being Earth and People Friendly. How? Because for every person who does this for a rental, it is taking one more incentive away from those “Nasty Corporations” like Holiday Inn, Marriot, and other hotels from destroying acre upon acre to create another hotel with black top for 200+ occupants (which rarely occurs, as far as 100% occupancy.)
And, if there are Occupancy Codes in the towns that these garages are located in, it may prevent full time occupancy for that lot.
Regarding better public transportation and e-bikes (virtual bikes???), that works for areas that have people willing to participate. I’ve lived in large suburbs around the U.S. that would turn their noses up at taking public transportation! In Chicago, we have extraordinary public transportation, taxis, Uber, and the Diivy bike rental system. But, realize also, that those of us that run businesses that DEMAND vehicles (construction), need those vehicles. The groceries that you eat, the clothes that you wear, the books that you read ALL need to be transported by carriers; how you choose to get that food, clothing and books to your home, is your choice.
I still applaud this person for earning extra income and doing so in an environmentally-friendly way. 😀
Great to hear from you Cahow. I agree totally.
By the way, an ebike is one of those electric bikes that have a battery to help you up the hills. So much for pedal power alone. 😉
myna lee’s point about affordable housing is well-taken. Your attempt to dismiss it as mere “negative spin” comes across as arrogant and entitled.
I would love to have one of these tiny homes so cute.
Very clever design, especially the use of clear glass in the bathroom. Well done!
@MYNA LEE—-I agree with @CAHOW—-most places don;t have any of these “svaingsd” like “ebikes” and the like. Where I live–in deep farm country–we are probably NOT biking around in 6 FEET of snow. Or the endless ice. On our own bikes or rental shares. Bikes around here in any case have made a very BAD reputation for themselves with bike races where the riders pull off the road and piss right in front of the world; dominate the road way and play “chicken:” with the cars and trusks and tractors; and feel free to use fould language to the motorists. They have gotten naked in parking lots when the use of a NON public bathroom was refused to them and THEY refused to use the bathrooms available to them. So–no bikes for US.
AS to “Public Transport”–we have—none. Zero. Zip. Nada. We do have the rare Country Taxi which charges a LOT to go from one country town to another. Electric plug in car? WEll–we pay some of the HIGHEST electri rates in the country. For a hybrid–well; again; find me one that can handle the SNOW. Today we could not get a Four Wheel Drive vehicle out of our ROAD into the Village—a distance of 3 miles.
I can’t disagree that we DO need better systems–but here in the USA we are highly UNlikely to GET them in any useable form in the next 100 years. We actually DID have better trasnport 100 years AGO when we still HAD trains. Less than 100 years ago students in the surrounding areas had to either board in our Village as we had the larger High School–or they could take the local train. Many opted for the train with over night snow back up boarding plans. Now we have fewer kids–and a dozen huge busses to transpiort all of them. In 1904 in our area you could ride ON the Mail Delivery Wagon and be delivered FROM the train to your House! Imagine THAT happening today—-And many places don;t even HAVE the old train tracks. Rebuilding that system–that WE destroyed in the name of “Progress”—is untenable. Right here we DO have the tracks–AND the train–and it is only just in the past two YEARS that this has become somewhat of a profitable enterprise for freight. Canada KEPT their trains—and they are here every year GIVING back to OUR community food banks and charities. Makes me laugh AND cry.
Well put Comet. Hear, hear.
This ADU is really appealing to me. While I am charmed by the Smed fridge, I think it is expensive for what it is as I so prefer a good-sized fridge.
I’m not taken with the dining area — would have preferred a counter-like space and would have preferred a tub in the bathroom — tho I do think the whole design is great. I wonder about the kitchen — is there a pantry?
I’m currently planning a ADU at 625 sq. ft. — so I’m really interested in
getting tips from these wonderful, “tiny” homes and I was delighted by the bedroom, both the gray color teamed with wood beams (?) and that nice skylight — cozy! Lastly, wish we could see how and if they have storage space!
This garage conversion is perfect and just my style! (I have the same clock as shown above the fridge.) I could happily live in this home permanently. It seems you’ve included all my needs, plus my similar furniture would fit in nicely. Now if you could just ship it to MN. 😉 Great job Susan & Jack.
Love the place, been by it a few times. It’s nice to finally see what it looks like, inside. Only complaint is with the article, itself. The neighborhood is called Ladd’s Addition. Not just… Ladd.
What color is the exterior paint? I love that color!
Well – color me happy and move me right on in!!!
Coincidence we are building a very close copy of this. Ours is just 470 sq feet. Would have been bigger but the “new” set backs requirements forced us to include a long covered front porch rather than interior square feet. Our main house is almost 100 years old but not “historical”. However the ADU exterior must resemble the original house.
We did include a bathtub and the front of the garage remains a storage area, complete with original garage door. We didn’t want to end up paying for storage even though we sacrificed a bigger kitchen in favor of the storage. We do have a pantry where the stacked washer and dryer will go.
Our town requires off street parking. Concrete will be poured but we will use it as a patio and just park on the street.
Originally we built to rent out to get ready for aging parents and/or subsidize our retirement in 8 To 10 years. Then we realized we could live without a house payment PLUS make $400.00 a month if we live in the
ADU. How small could you live in exchange for no house payment plus
gaining a little income?
We designed everything ourselves. I Have spent several years reading
tiny house information and collecting helpful ideas. We hope to be done
in about a month! We will move in there and everything left in the
original house will be up for sale , or given away. I am completely ready
and fully embrace the less is more lifestyle.
good for you. all makes sense to me. I am not optomistic about the next 10 years economically in the USA and world. Paying off mortgages and living on less to save more for retirement (when we can no longer get a job) is an excellent idea. I thought I was OK in retirement until the “bank crisis” which gutted me.
This small house is well done and attractive.
Absolutely beautiful! I cannot help noticing that many of the tiny house owners have created outside spaces that look incredibly inviting, even spectacular, thereby making the word “tiny” seem almost irrelevant.
I really like this but 90 thou? Yawn. Where are those affordable th’s that we can look at and perhaps make it DIY project?
Oh come on Jan! You have absolutely no idea of the state of the original dwelling. Probably just the shell left and having to work around, pretty much to those dimensions.
And did you actually read the article? Owners plans were to create a rental and then to house ageing parents in the future. To retro-construct does not come cheap, but if Portland is anything like where I live (New Zealand if you’re interested) it is way cheaper to get a permit if the structures bones are still there to build upon. And, this “was” a garage. So most likely electricity, plumbing (water and waste) all had to be factored into the price. Again, installing into an existing structure is more time consuming and therefore more expensive than for a new build.
And for the record, a building like that in New Zealand, on average would cost somewhere in the region of $NZ250,000. Furniture etc. on top of that. Oh, and of course the obligatory Picasso. : /
David, i did not criticize the dwelling. Only the.affordability of a DIYer! I did read the article and don’t appreciate that you still did not consider my question as being valid. I don’t need this so I probably will keep my opinions to myself.
If one comments on a public forum, one can expect that everyone may not agree. I can assure you that I am baffled by people who complain about prices they decide are too high. This site has an immense variety in designs, decor, sizes and prices. People that want a hut and a straw filled bunk with an outhouse can find their muse here as well as those who like a small house for $450,000.
I agree with Jan. If one can’t come in at about $40k, what’s the point of sacrificing space? Here in Mississippi, $90k can get you a decent 3bdrm except that it will probably have only 1 bath. These home prices are obviously relevant to location. In NYC, that garage home would be a mansion!
I’m with Jan and Pat – $90K is super expensive for what I think most people are looking for in a tiny or small home, which is affordability with no mortgage. Most of us don’t have that kind of cash to lay out.
But it’s beautiful, and I love the retro fridge.
I would totally rent that. Love the flow.
Love the house. The fridge is too cute. Thanks for what you do.
This one goes on my short list. I’ve been to Seattle but not since the tiny house trend started. I will be planning a trip to Oregon soon.
Love it! Well played on all levels…except photography. The distorted lenses and trick angles are for show and distort the reality of our tiny homes. I want the feeling of my tiny home in my pictures.
That said. This “Garage” is great! I was pretty proud of my garage until seeing this one lol
Haha funny how THT does that! You see all these great ideas and then get jealous!!
You nailed it lol I still live in my garage but I’ve been building my THOW/horse trailer with loft 🙂 Next winter I’m heading south away from the snow lol
Very nice…bet that took some bucks to build!
Still HALL wasted space…..bring it up to the bedroom and then a bath with the walk in closet and put the storage room in the garage or an outside attached storage.
Good ideas!
I love it n want an orange fridge!
Isn’t the fridge awesome?
Great use of space. Looks bigger than it really is. The best part is seeing a detailed floorplan which shows the relationship of all the rooms to each other.