This post contains affiliate links.
I’ve been wanting to introduce you to ShelterWise‘s 96 sq. ft. Salsa Box Tiny House on wheels so here it is. You might like this mobile micro cabin if you want a cozy and compact micro home for simple living and occasional traveling because it’s an easy to tow tiny home.
The one you’re seeing here is the 12′ model but it’s also available in 16′ and 20’ lengths. And everything about it works pretty much just like an RV (30 amp hookup and water connections). What might surprise you is what’s inside (full bathroom, kitchen, and queen bed for sleeping).
Don’t miss other interesting tiny homes – join our FREE Tiny House Newsletter for more!
Simple Living in 96 Sq. Ft. Micro House
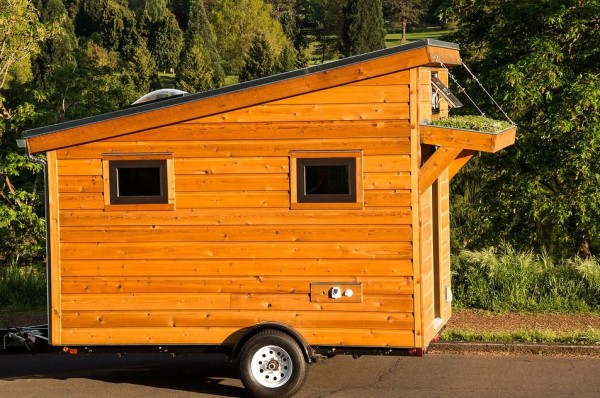
Photo: shelterwisellc.com
It’s the Salsa Box Tiny House
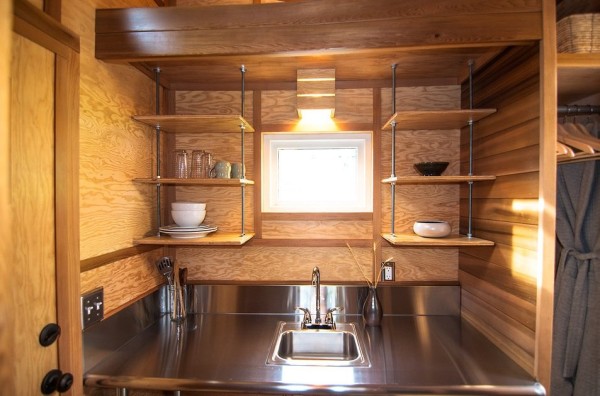
Photo: shelterwisellc.com

Photo: shelterwisellc.com

Photo: shelterwisellc.com

Photo: shelterwisellc.com
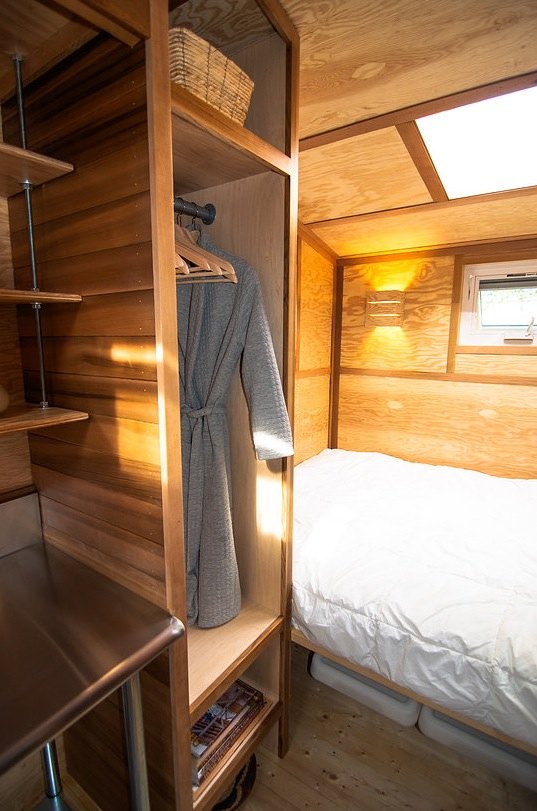
Photo: shelterwisellc.com

Photo: shelterwisellc.com

Photo: shelterwisellc.com
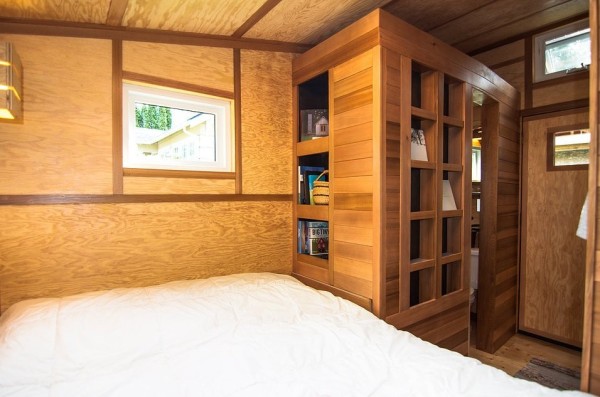
Photo: shelterwisellc.com
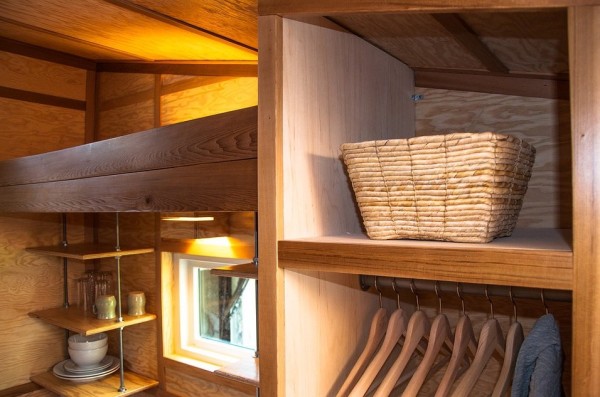
Photo: shelterwisellc.com
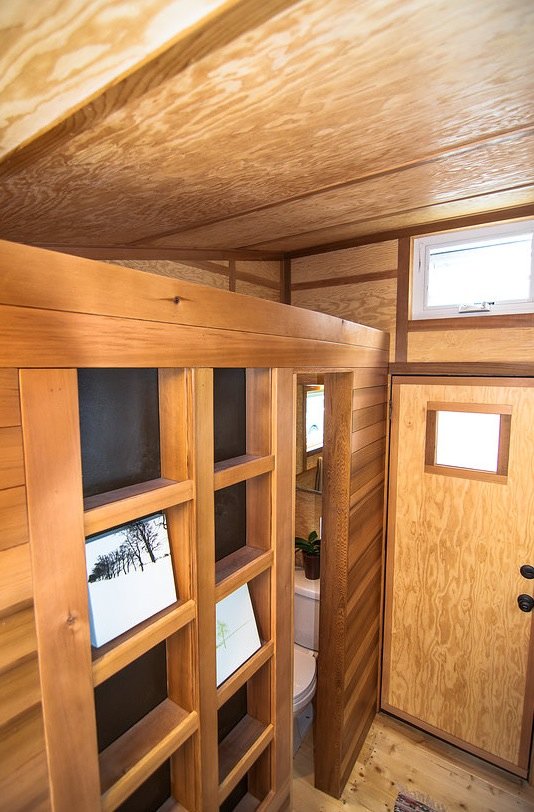
Photo: shelterwisellc.com

Photo: shelterwisellc.com
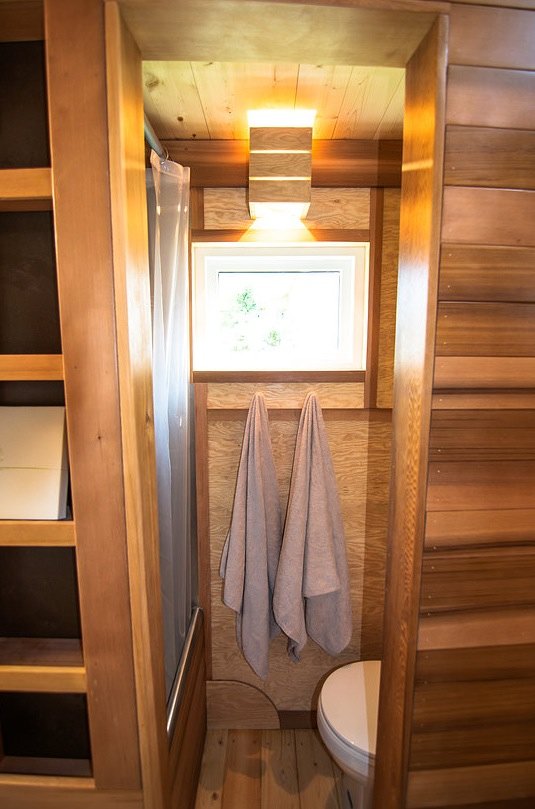
Photo: shelterwisellc.com

Photo: shelterwisellc.com
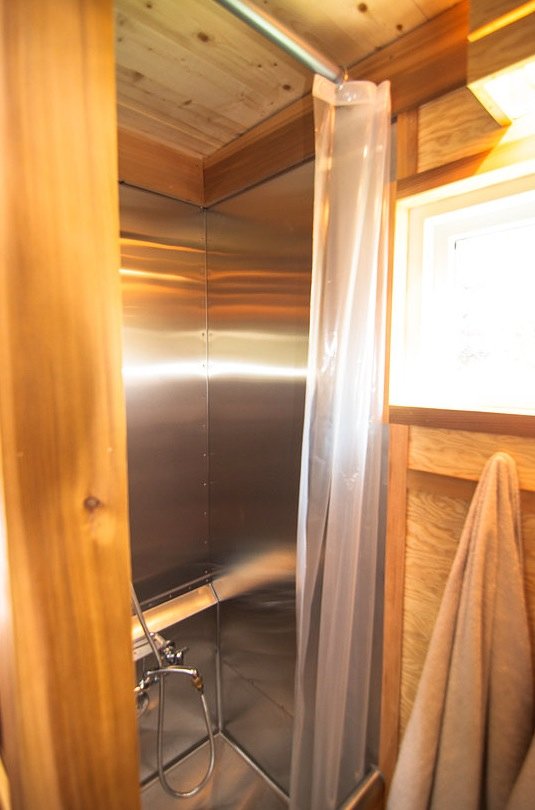
Photo: shelterwisellc.com

Photo: shelterwisellc.com

Photo: shelterwisellc.com

Photo: shelterwisellc.com
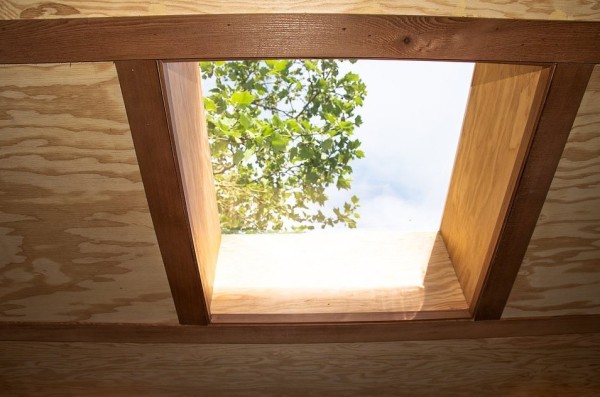
Photo: shelterwisellc.com

Photo: shelterwisellc.com

Photo: shelterwisellc.com
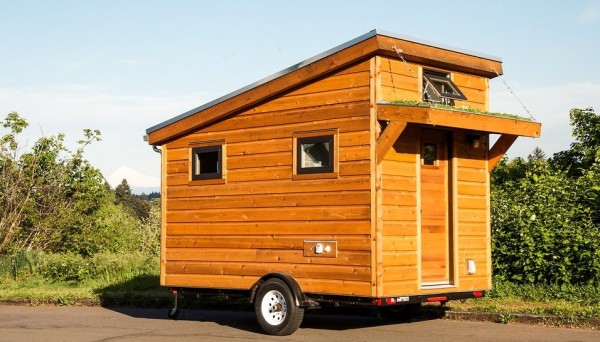
Photo: shelterwisellc.com
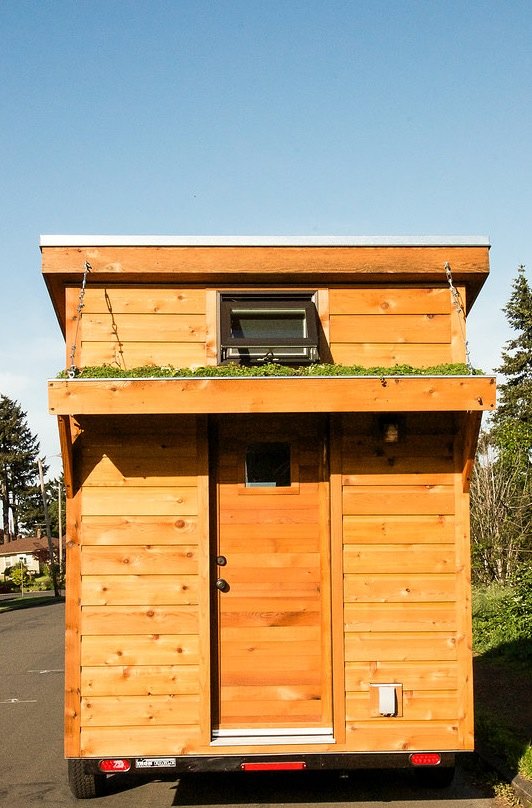
Photo: shelterwisellc.com

Photo: shelterwisellc.com
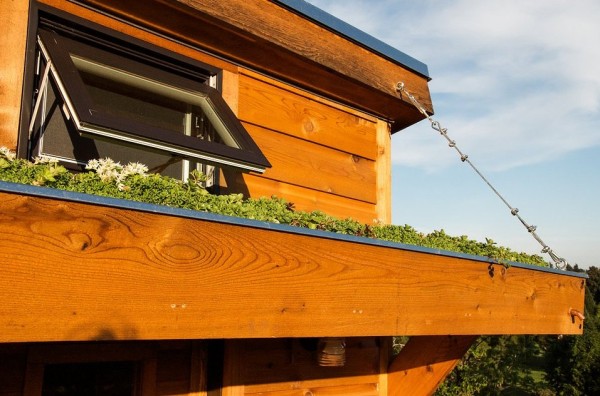
Photo: shelterwisellc.com

Photo: shelterwisellc.com
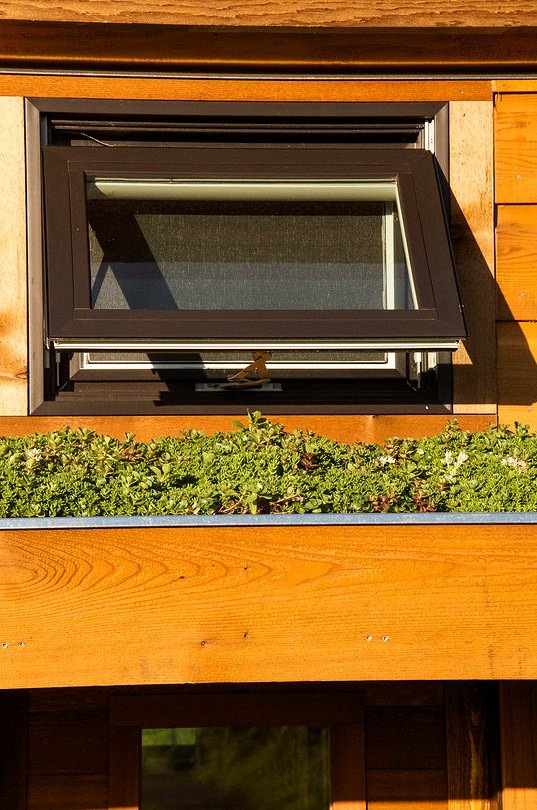
Photo: shelterwisellc.com
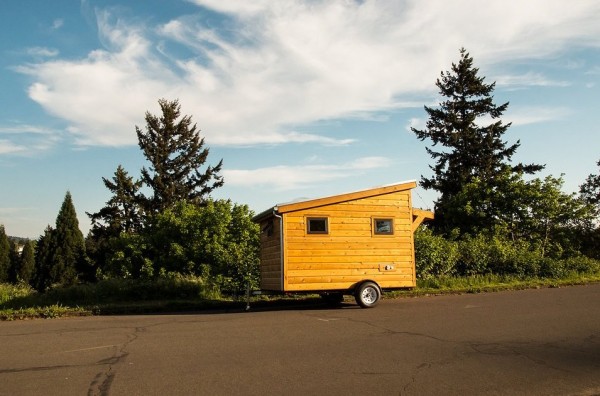
Photo: shelterwisellc.com
More photos and information at ShelterWise.
Tiny House Services from ShelterWise.
If you enjoyed this awesome tiny home you’ll love our free daily tiny house newsletter with even more!
This post contains affiliate links.
Alex
Latest posts by Alex (see all)
- Her 333 sq. ft. Apartment Transformation - April 24, 2024
- Escape eBoho eZ Plus Tiny House for $39,975 - April 9, 2024
- Shannon’s Tiny Hilltop Hideaway in Cottontown, Tennessee - April 7, 2024






I love it! Looks like it might be a tight squeeze for those of us broad across the beam, but the quality and floor plan are amazing. Love the shower. The slanted rooftop and windows help ease the squeeze factor for the claustros among us 🙂 Reminds me of the layout of the early RV conversion vans, bed in the back, bath facing kitchen across a path. With this, you could unhook and go somewhere for dinner, instead of dragging the whole vehicle along like we always had to in the hippie days. Really Beautiful. Has a sturdy, safe look to it, also.
A very efficient use of space and a refreshing difference from most THs. I like the hanging closet; good storage space, too. Good for travel or a bunkhouse. One could live in the 20′ model.
Outstanding job!!!
Where is the hot water heater, room heater, fresh water tank and holding tank? Or…is this designed to hook up to a fresh water supply and sewer?
Would like to see pics of the longer models.
On paper, I designed a similar floor plan with a peaked ceiling and arched window over the bed.
Really like this one-story concept!
To save space, you could also stand dishes vertically on narrow shelves at the ends of the kitchen counter top.
Clever use of prefabricated stainless steel sink, with lapping and riveting the sheet material to form a shower well. Likewise the commercial kitchen top is good, though the storage above and below would cause me to worry when travelling. I’d recommend forming storage like a boat. Anyone thought of turning the green roof into a edible roof?
Did I miss the stove? Will look again but I definitely need some thing to cook on.
Try a portable stovetop.
Something like this would work great (No affilation with either) :
http://www.defender.com/category.jsp?path=-1|2061076|2061078&id=2061086
Could function as a 5200 BTU heater in winter, and a stove top year round. Keep a window cracked, and use only denatured alcohol (rubbing alcohol produces tons of soot). If you wanted to keep it simpler, I am also a huge fan of Tinny’s lightweight backpacking stoves:
https://www.youtube.com/watch?v=1jzKJFQGP9k
He can even BAKE with his stoves. Yup, I said: BAKE.
I don’t think a sink makes a kitchen. would need a little fridge and cooktop.
Sublime simplicity! Very, very “Scandinavian Design” elements! I’m quite keen on the light/simple colour scheme and lay-out.
I must place my opinions about “use” in a Time Machine, thinking as a nimble 20-30 year old, vs. a hobbled Boomer. 😉 THIS would have performed flawlessly for my husband and me when we were young and took every weekend to hike/backpack/cross country ski. Instead of staying at hotel/motels at the beginning and the end, this would have been a wee charmer to “hitch to our star” as we traveled the U.S.A. Nowadays, with age and our occupation taking a toll on our bodies, this just wouldn’t provide the deep comfort that our muscles now demand! But, such is the beauty of aging; the alternative…staring up at the ‘daisies’ from 6′ under….not such a good alternative to becoming old & creaky. 😀
Love your bright way of looking at life !!!
Very well planned and thought out for the square footage. It has just about everything one would need. Trying to figure out where a flip up multi use table maybe be put into the equation…Other than that it’s perfect…
Very ingenious but a little cramped for seating space. For those of us with bad backs, sitting on the edge of a bed is not doable, at least for very long. I would replace the bed with a Murphy bed (yes they make horizontal beds) or some sort of convertible bed/ futon. This would’ve been perfect in my youth, but as a hobbled boomer the 20ft model might be more accommodating as long as I don’t have to sleep in a loft.
Seems to me that if you hinged the bed support board so it folds in half length wise, you could get much better access to under bed storage AND use the bed (assuming a futon or folding mattress) as a couch by day as well.
Great layout & good storage. I like the look of the outside too. More wood than I would care for but that’s my personal taste. Very well done!
Is that a Japanese bathtub (ofuro)? Brilliant! Love the design and also lots of helpful comments, like Wendy’s idea about increasing stage room and usability with a hinged bed. Great job on this little house…
Wow! I would seriously consider one of these. Very Impressive design and use of space. Excellent.
Excellent use of space, love it!
I believe the bed is originally a couch that slides out into a bed. I bought the designs. I’d make the roof a tiny bit higher for a tiny loft.
Any idea what the weight is on this doll?
Can you have solar heating?
The woodwork is beautiful, everything you need, you could buy a stovetop and live comfortably, the windows make it look even larger inside I’m sure, well thought out.
ok
Very Confortable: from the entrance two steps to get to the bed, two steps to bathroom not anymore. However it is very massive, compact and well finished.
I really like it, but not the cheap pine plywood.
I love it. It’s small and very portble, easy to maneuver and tow, park etc. and it as everything you need. Looks great inside and out too. I could definitely live in this this.
I really love this one!!! I really want one!!! where can I get this!!!????
The salsa box is the perfect house for me. My mother and father passed away and I want to live a minimalist existence leaving the smallest footprint possible for them.
I am a teacher and would love to lead by example showing my students the benefits of living tiny.
I would greatly appreciate you sending me a price breakdown of the salsa home.
Thank You
Hi Jeffrey, sorry to hear about your parents passing away. Thanks for coming by here and checking out the Salsa Box, I agree, it’s such a cool tiny house. You can actually buy the plans for it from PAD Tiny Houses right here: https://padtinyhouses.com/product/salsa-box-tiny-house-plans/
And then you could either build it yourself or you could hire contractors to help you do it. Let us know if you have any questions!