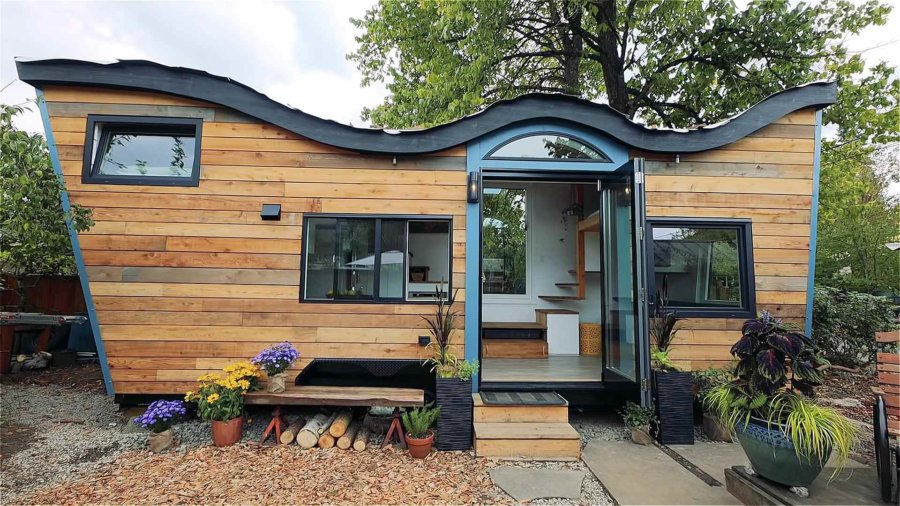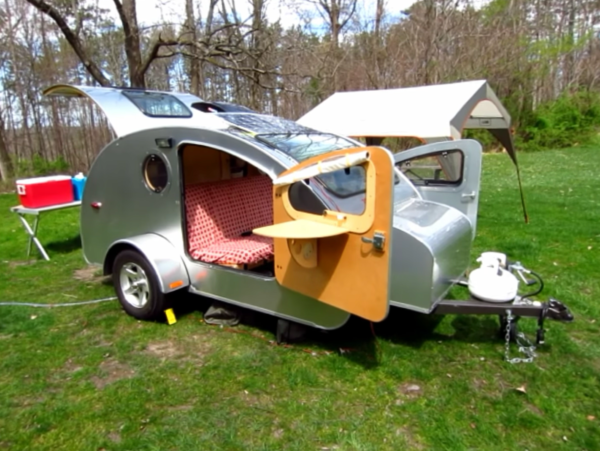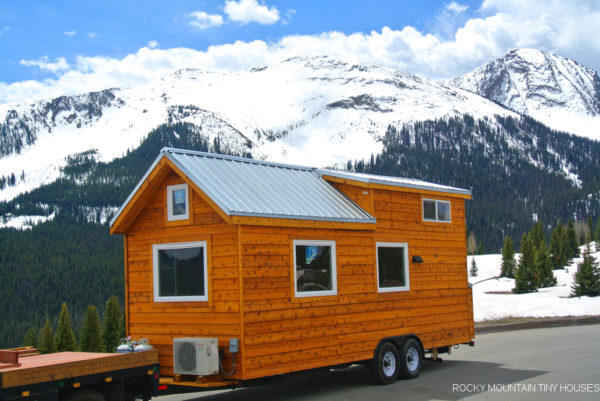This is the story of a tiny house with a curved living roof in Portland, Oregon shown here thanks to Living Big In A Tiny House. It’s Walker and Heather’s tiny home (@tinylivingbuildings) that they designed and built together with the help of Ben Garratt of Healthy Tiny Homes in Vancouver. This 8×24 tiny house design/build is classy, modern, whimsical, and zen, all at once.
It features interesting biophilic design elements too, which you can learn more about by watching the video tour below. It’s really interesting because they designed the house in-line with nature and environmentalism using recycled materials creatively and making other interesting decisions like the compost toilet and the living roof. As you’ll see, every little thing in this tiny house was very well thought-out. Take a look for yourself and please share your thoughts in the comments. Thanks!
Don’t miss other interesting stories and tours like this – join our FREE Tiny House Newsletter for more!
Couple’s Incredible Tiny House with Living Roof Built by Ben Garratt of Tiny Healthy Homes
[continue reading…]
{ }
This is a wonderful park model tiny home with a fenced in backyard that’s available for rent on Airbnb in Moab, Utah.
It features a main floor bedroom, full bathroom, kitchen, loft with futon, and a couch that pulls out to a queen bed.
Wouldn’t it be nice to own and live in a place like this at an affordable price?
Park Model Tiny Home with a Fenced-in Backyard in Moab, Utah

Photos via Airbnb
[continue reading…]
{ }
This is the Keva Tiny Cabin on a foundation in Salt Spring Island, British Columbia.
It’s a beautiful little home that was actually built on a trailer but then they removed it and put it on a foundation once they got it on site. Pretty interesting, right?
Don’t miss other awesome stories like this – join our FREE Tiny House Newsletter for more!
Keva Tiny House on a Foundation with a Covered Deck in Salt Spring Island
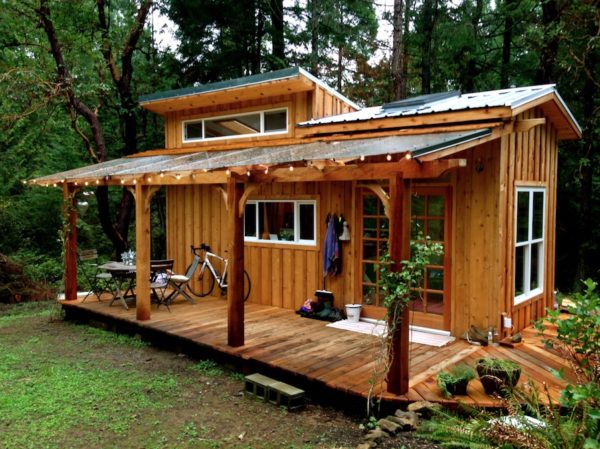
Images © Keva Tiny House
[continue reading…]
{ }
This is the Boxcar Tiny House on Wheels by Timbercraft Tiny Homes out of Guntersville, Alabama.
It’s a beautiful tiny home with a slanted, shed-style roof. Step inside to the living area, your kitchen and bathroom are straight ahead, keep going to the other end of the home and you’ll discover you’ve got a bedroom with plenty of wall storage downstairs too! You can also use the upstairs sleeping loft as an additional bedroom, a reading nook, storage, or whatever else you like. What do you think, can you see yourself in a tiny home like this?
Please don’t miss other interesting tiny homes like this – join our FREE Tiny House Newsletter for more!
The Boxcar Tiny House by Timbercraft Tiny Homes
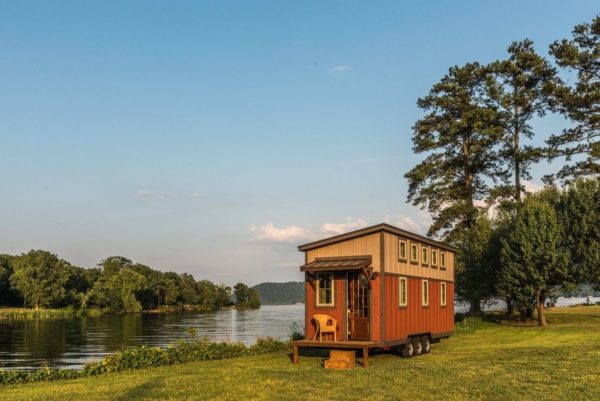
[continue reading…]
{ }
Pat & Mel built this tiny house in Ontario, Canada as a way to stop paying rent, and to start living a simple, minimalist lifestyle.
They lived in it completely off the grid for 3 years while it was parked on a friend’s land, but they recently decided to sell the tiny home and buy a house because it was cheaper than buying vacant land (a down payment on a piece of land in Ontario is often 35%, while the cost of a down payment on a home is often as low as 5%).
While they were living in the house, they were completely off the grid. They used a wood stove for heat, solar panels for electricity, propane for hot water and cooking, and they collected rainwater for all of their water needs. They used a composting toilet (Nature’s Head) since they didn’t have access to a septic system.
Couple’s Off-Grid Tiny House Lifestyle
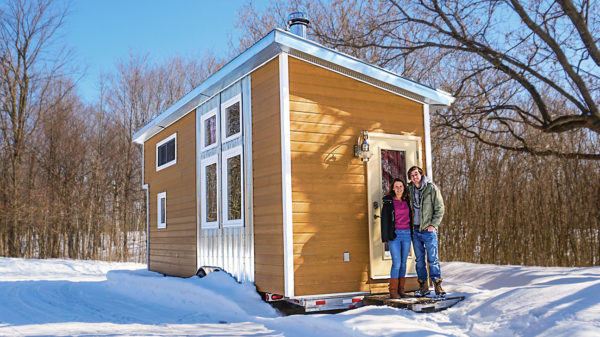
Image © Exploring Alternatives
[continue reading…]
{ }
This is Cosmo’s Tiny Vacation Teardrop Home on Wheels.
The little Vistabule trailer has been Cosmos’ bed for 52 nights over the past year and he uses it as a “step-up” from a tent as he takes in beautiful nature views. You can watch his entire video tour below, where he explains all the amazing features of his little home away from home. Enjoy!
Related: Teardrop-Inspired Tiny Camper
[continue reading…]
{ }
This is a Park Ranger’s 50 sq. ft. Tiny Vardo.
Trekker Trailers managed to pack almost everything you could need into this micro space: a bed, guest bed, desk, shower, toilet, TV, and kitchen! It even has room for tools and a spare tire, and it’s easy to tow weighing only 1,700 lbs. Be sure to watch the full video tour from Deek of RelaxShacks below. Enjoy!
To explore more amazing tiny homes like this, join our Tiny House Newsletter. It’s free and you’ll be glad you did! We even give you free downloadable tiny house plans just for joining!
Park Ranger’s 50 sq. ft. Tiny Vardo

Screenshots via YouTube/relaxshacksDOTcom
[continue reading…]
{ }
This is the Tiny Tiger Retreat (still under construction) by Full Moon Tiny Shelters.
It’s similar to their previous build, the Harmony, which you can see interior pictures of below. Stay tuned with updates to see when it’s finished!
Please don’t miss other interesting tiny homes like this – join our FREE Tiny House Newsletter for more!
Tiny Tiger Retreat by Full Moon Tiny Shelters
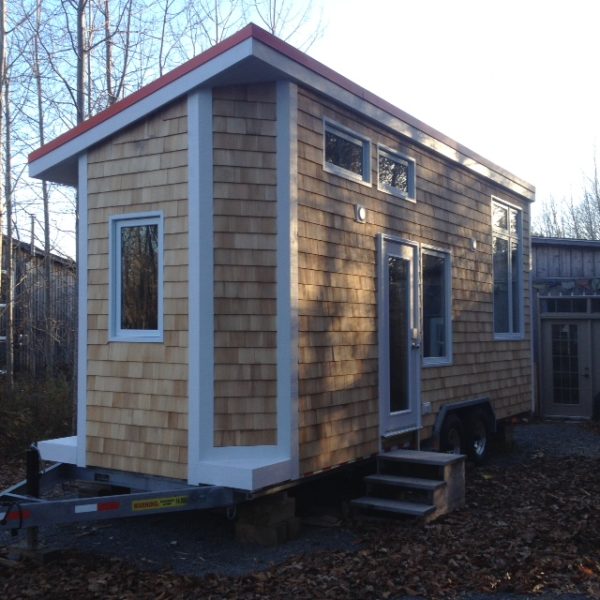
Images via Full Moon Tiny Shelters
[continue reading…]
{ }
This is the 24 foot Turkey Flats Tiny House by Rocky Mountain Tiny Houses.
It was named after the owner’s favorite hiking trail.
Please enjoy, learn more, and re-share below. Thank you!
Related: Cindy Jo Tiny House by Rocky Mountain Tiny Houses
24 foot Turkey Flats Tiny House
[continue reading…]
{ }
