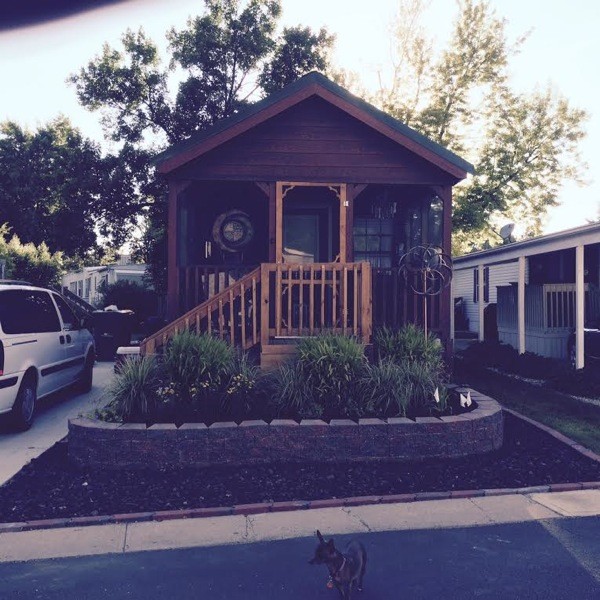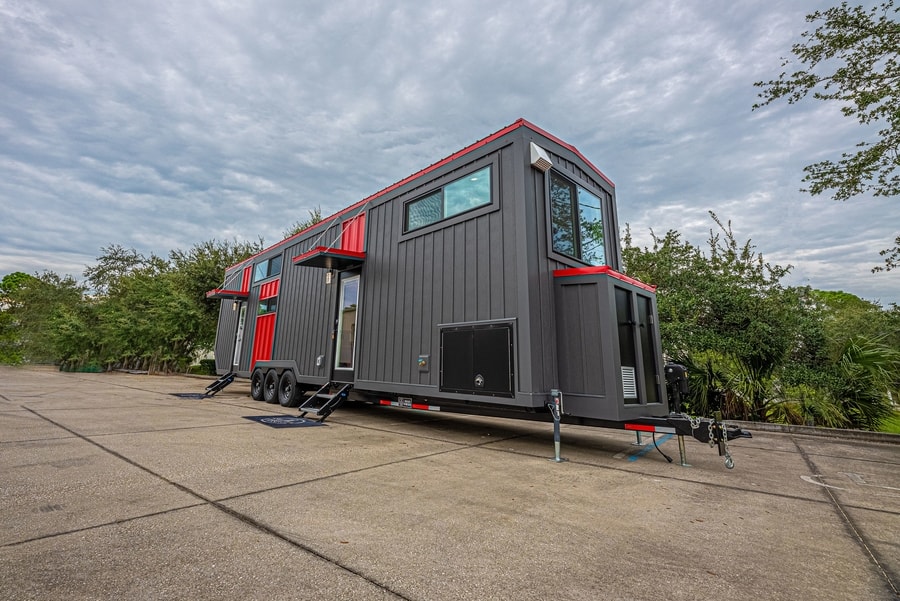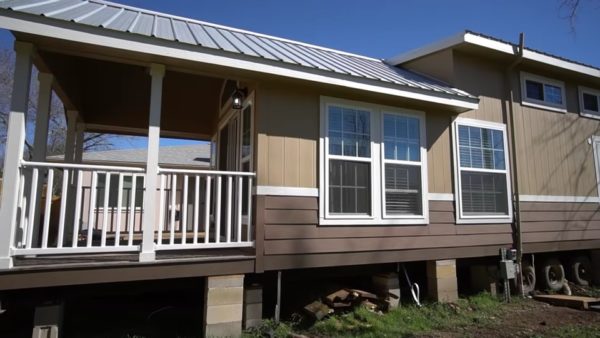The latest build from Movable Roots features oodles of storage, including a lift-up bed in the downstairs Master bedroom, exterior-access storage under the living room, and 50 square feet of storage in the queen loft (that you can close off from view!).
The “Finale” features stunning grey board and batten exterior with a red roof and overhangs. Inside the home is mostly white, except for dashing royal blue cabinetry in the kitchen and bedroom. There’s even a soaking tub (and flush toilet) in the bathroom!
They don’t have a price listed on the site, but you can contact them for a quote for your own tiny home here.
Don’t miss other interesting tiny homes like this one – join our FREE Tiny House Newsletter for more!
Sleep Downstairs and Get a Dishwasher in this THOW!
[continue reading…]
{ }
While climbing into the top bunk might have been fun when we were kids, it’s much less appealing as an adult. Loft bedrooms are a great option in tiny houses because they allow for maximization of space, BUT they have their drawbacks — especially if you have any mobility issues.
That’s why we decided to compile a list some of the best tiny houses with downstairs bedroom options we could find! We made a similar list back in 2016, but we wanted to make a part two with 52 more awesome examples of ground-floor sleeping options. From Murphy Beds to slide-out beds to full bedrooms, you’ll find it all in the list below!
Let us know which one is your favorite!
Don’t miss other interesting tiny homes – join our FREE Tiny House Newsletter for more!
[continue reading…]
{ }
This is the 464 Sq. Ft. Low Country Model by Clayton Tiny Homes in Alabama.
The one-level, one-bedroom home is absolutely gorgeous and a perfect option for anyone wary of steps. But the best part of Clayton Tiny Homes is that this builder constructs tiny homes to the small modular home standards in your state, as well as the International Residential Code (although they only deliver to a handful of states because of this).
Clayton will also work to get your tiny home plans approved by your local government, and to help you build according to the zoning requirements in your town so your tiny home is fully legal! They can’t change the laws, but they can help you abide by them. Have questions about what that means? You can read all about those details in their blog post here. Please enjoy the pictures, 3D tour, and learn more about the Low Country model below!
Related: The Dreamwood Humble House Park Model
The Low Country Tiny House by Clayton Tiny Homes
[continue reading…]
{ }
This is a Dazzling Texas Park Home with a downstairs bedroom that makes a great option for folks wanting to downsize, but not ready for the 150-square-foot lifestyle that many THOWs require.
The folks at YouTube’s Tiny Home Tours did a great video tour of this model, sold by Buy A Small House in Austin, Texas. I could easily see a couple, small family or folks nearing or entering retirement enjoying a life in this home.
Don’t miss other interesting tiny homes – join our FREE Tiny House Newsletter for more!
Dazzling Texas Park Home with Downstairs Bedroom
[continue reading…]
{ }
This 400 sq. ft. Park Model Tiny House Journey is a guest post by Kat Valade – share yours!
I’ve been following tiny houses for a few years now. I just knew this was the best choice for me and I started saving money for it. I had planned on moving in with my brother last year so I could save the rest of what I needed.
A combination of unexpected circumstances came my way and before I knew it, I had my tiny house being built! I chose a company in Alabama to build my 400 sq.ft. house. It arrived in Colorado the 2nd of January 2015. I had not seen it except in pictures as they were building it. Oh my!
The house plan had a full bath, kitchen (including dishwasher), two bedroom with downstairs and a loft with stairs instead of a ladder. I’m 57 and have a dog so climbing a ladder up to sleep every night wasn’t an option.
Please enjoy, learn more and re-share below. Thank you!
Woman’s 400 Sq. Ft. Park Model Tiny House Journey

Images © Kat Valade
[continue reading…]
{ }
For Alex Kennedy, this tiny studio in her mother’s backyard garage is perfect for her needs. Plus she is able to have her own home without paying expensive property taxes somewhere else in Melbourne, Australia. Converting this old two-car garage in her childhood home back yard makes this space even more special. And how much better can it get living next to the family?
With the help of designer Sarah Trotter of HEARTH Studio, she was able to turn this garage into what you see below a functional yet cozy cottage for herself to call home. Large glass French doors open up to the garden giving Alex a beautiful view all the time. Almost all materials that went into redesigning and converting this garage into a livable tiny home were salvaged materials.
Don’t miss other awesome stories like this – join our FREE Tiny House Newsletter for more!
Woman Converts Backyard Garage into Studio

Images © Lauren Bamford
[continue reading…]
{ }











