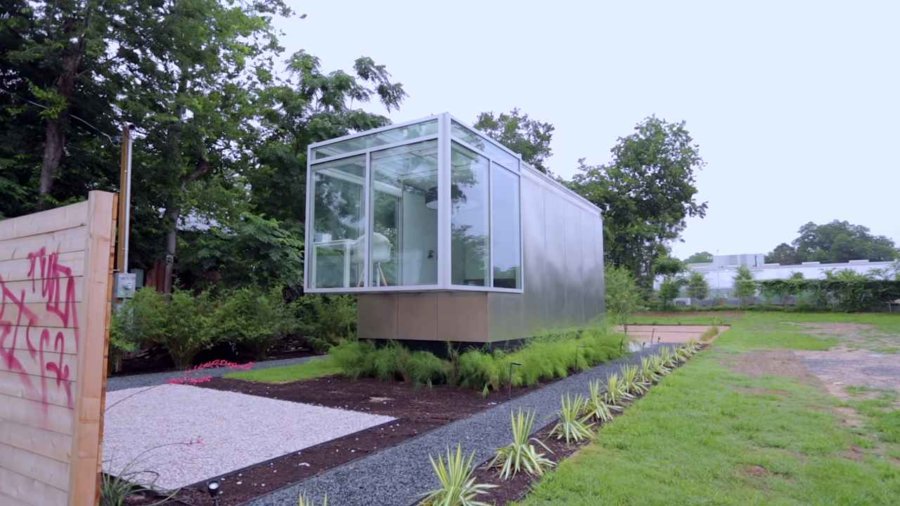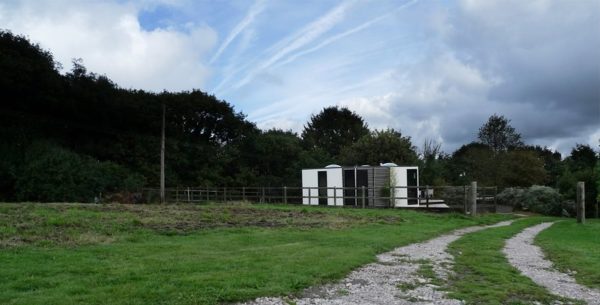Tiny House Expedition, who just took over the helm at Tiny House Build and Tiny House Plans, takes us to Austin, Texas, where they’re giving us a video tour of the Kasita tiny house.
It’s a modular tiny home designed by Jeff Wilson, a teacher who converted and lived in a dumpster turned micro home one year, and was later inspired to develop this high-tech and portable housing solution called Kasita.
Don’t miss other awesome stories like this – join our FREE Tiny House Newsletter for more, including free downloadable tiny house plans!
Tiny Modern House – The Casita
[continue reading…]
{ }
This is the Conker by Conker Living. It’s a spherical tiny house concept created by an ex-Rolls-Royce engineer Jag Virdie. The modular and spherical design offers approximately 107 sq. ft. of space inside.
I now look forward to witnessing the legacy of The Conker™, the ultimate living space with its infinite possibilities. How will you use yours?
Would you consider a spherical tiny house like this? Maybe even more than one on your property?
Ex-Rolls-Royce Engineer Designs Spherical Tiny House

Images via Conker Living
[continue reading…]
{ }
This the Garden Studio tiny house by Modular Mini Houses.
It’s a 172 sq. ft. prefab tiny home with a 102 sq. ft. terrace.
Don’t miss other interesting tiny homes like this – join our FREE Tiny House Newsletter for more!
172 Sq. Ft. Garden Studio Tiny House by Modular Mini Houses w/ Beautiful Bathroom and Windows…
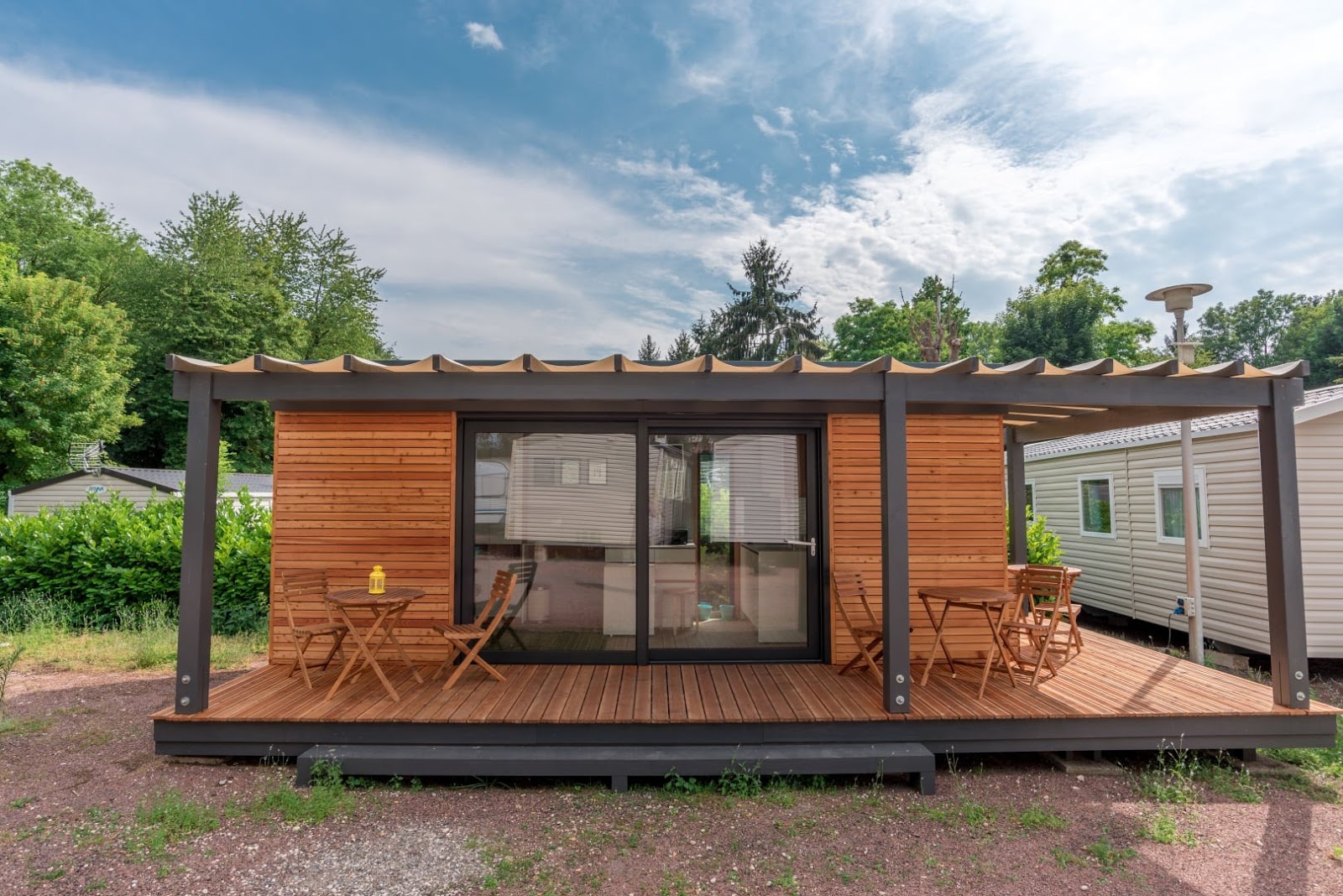
Images © Mini Houses
[continue reading…]
{ }
This is the KODA Light Portable Mini House by KODASEMA.
It’s a 269 sq. ft. home designed in Estonia.
The idea is that it can be assembled in a day and is portable. So whenever you move, you can take your home with you.
KODA Light: A Portable Mini Home That Assembles in a Day
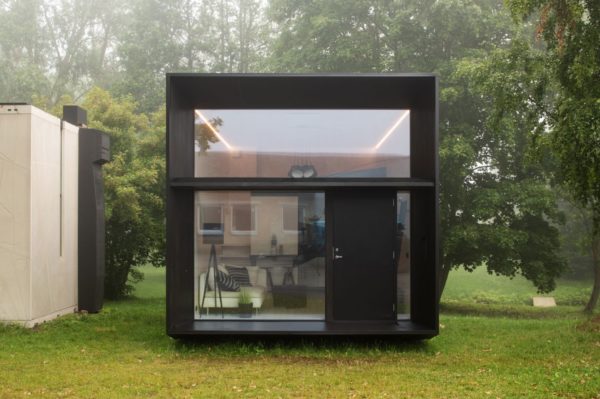
Images © KODASEMA
[continue reading…]
{ }
This is a 408 sq. ft. tiny house on a foundation in Quebec, Canada.
It’s a four-season modular tiny home by Ilo Mini Maison. This unit was built in 2017 and was available for $65,000 according to their listing at Tiny Home Builders.
Don’t miss other exciting tiny homes – join our FREE Tiny House Newsletter!
408 Sq. Ft. ILO Tiny House by ILO Mini Maison
[continue reading…]
{ }
This is the Solo 40 Modern Tiny House!
It’s designed by Atlius Architecture Inc.
Please enjoy, learn more, and re-share below. Thanks!
The Solo 40 Modern Tiny Home

Images © Greg Van Riel via Atlius
[continue reading…]
{ }
These are two models of the Hivehaus Beehive-Inspired Tiny Modular Home.
They are built in the UK and start at £13,775 (or around $17,000) for the single “hive.”
Don’t miss other awesome tiny homes like this – join our FREE Tiny House Newsletter for more!
Hivehaus Beehive-Inspired Tiny Modular Home
[continue reading…]
{ }
This is the Eco Pod model by Pod Space, a British company that designs and prefabricated garden structures. You can use them as guests houses, micro homes, home offices, garden sheds, or anything else you can think of.
In this case you’ll see that this Eco Pod is designed to be used as a backyard home office because there’s a living area with a comfortable couch to relax and rejuvenate in while on the other side is the office area with desks and chairs. Although I can think of a few ways to turn this structure into a livable tiny home with a few modifications, how about you? Share your redesign ideas in the comments below. Please enjoy and re-share below. Thank you!
Modern Eco Pod Tiny House by Pod Space

Images © Pod-Space.co.uk
[continue reading…]
{ }
This Lake Flato Porch House is designed by Lake Flato Architects.
The home consists of modular structures that can be arranged together or separately. There are living units, porch units, and sleeping units.
You can also add breezeways, overhangs, and carports. Would you consider a tiny/small house design like this? What’s your favorite part about it? Let us know in the comments. Thank you!
Lake Flato Porch House
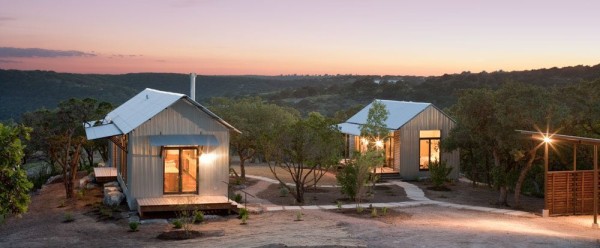
Images © Lake Flato Architects
[continue reading…]
{ }
