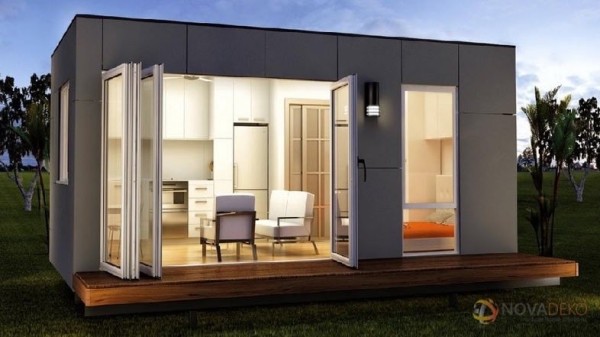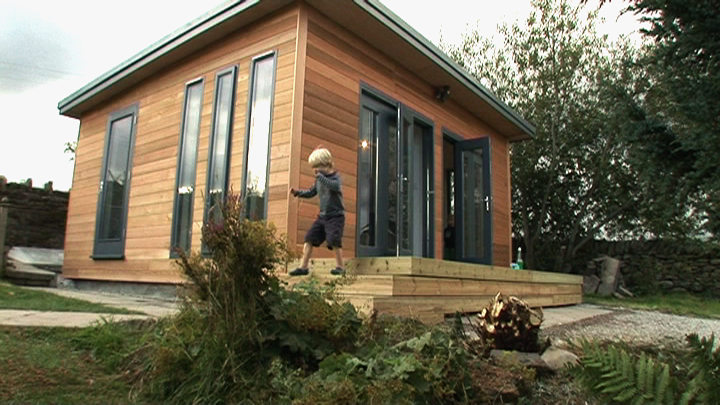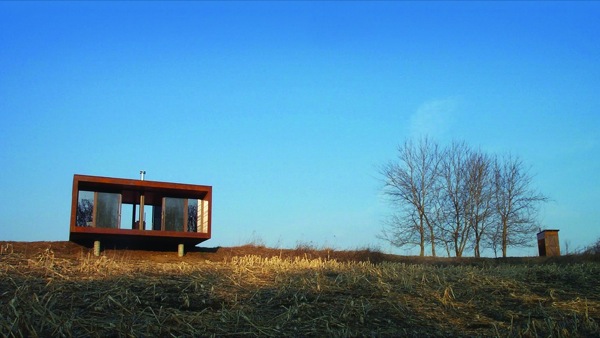At 592 sq. ft. this modular tiny home might not be that tiny to you. For a lot of us, it’s huge. Especially if you’ve been thinking about going into 120 sq. ft. But for most families, this would definitely be considered tiny. And that’s just one of the reasons I like to share tiny and small spaces with you on a consistent basis.
And as I always say, tiny is always relative to how many people use the home and how many uses the home serves. Some people work from home, have space hungry hobbies, or maybe even have lots of guests over.
So either way I wanted to share this amazing little modular home built by Møn Huset in Denmark. It comes in modules that you can choose from. There are kitchen/bathroom modules, living room modules, and bedroom modules. This particular example uses a breezeway too. I hope you enjoy it. To explore more amazing small homes like this, join our Small House Newsletter. It’s free and you’ll be glad you did!
592 Sq. Ft. Modular Tiny Home by Møn Huset

Images © Møn Huset
[continue reading…]
{ }
This is the Rennes modern tiny home design by Novadeko Modular Homes in Australia.
It’s approximately 20′ x 11′ and has about 218 sq. ft. of interior space.
When you walk inside you’ll be in the living room and dining area.
Straight ahead is the kitchen. And to your right is the bedroom and bathroom.
218 Sq. Ft. Modern Tiny Home

Images © Novadeko Modular
[continue reading…]
{ }
Garrison Architects created this prefabricated modular stackable tiny housing concept for the purpose of emergency/disaster housing. At a first glance, they look like shipping containers, but they’re not.
Inside each unit has a kitchen, living area, dining area, bathroom, plenty of storage, and 1-3 bedrooms depending on the design. They also offer ventilation to help reduce air conditioning costs.
As much recycled materials as possible are also used to create these units. In addition, no formaldehyde is contained in the wood used. And they’re also aiming to make the units self-sufficient.
Prefab Modular Stacking Tiny Housing Concept by Garrison Architects

Images © Andrew Rugge/Garrison Architects
[continue reading…]
{ }
Back in September of 2010 I featured something called a Swiss Room Box which turns your current car or van into a camper instantly.
So it’s basically a kit that turns your current vehicle into a micro motorhome with features similar to that of teardrop campers I’ve shown you.
If you were to order it you’d be able to install it in your car within 10 minutes. Once it’s installed it takes about 3-5 minutes to set up and start using on a campsite or wherever you might be. It’s a lot faster than tent camping and so much more affordable than motorhomes or travel trailers. And the Swiss Room Box gives you space for cooking, eating, sleeping, and even showering.
Swiss Room Box Car to Micro Campers Kits (EasyTech Kit)

The model you are looking at here is called the EasyTech by Swiss Room Box:
[continue reading…]
{ }
This custom built modular prefab home has the most amazing windows I think you will enjoy.
Built in 2003 for approximately $60,000 by Geoffrey Warner and his team.
A humble little abode is where a violinist of the Minnesota Orchestra finds a peaceful off-grid retreat with her family.
WeeHouse Modern Prefab Micro House
{ }
Hank is an architect student who bought a bus for his final project.
He was tired of doing projects that weren’t real. They were just on paper.
Hank’s grandfather owns an 80-acre parcel of land in Wisconsin where they wanted to build a tiny cabin on the land.
But because of building codes and zoning regulations in the area they were only allowed to build a cabin so small.
So for the last few years, they’ve been discussing the idea of buying a bus and turning it into a cabin to use while on the property.
Please don’t miss other exciting tiny homes – join our FREE Tiny House Newsletter!

I encourage you to learn more about this awesome bus conversion to mobile cabin project below (there’s even a video tour and interview with Hank below): [continue reading…]
{ }
Every Decorated Shed design can be adapted to suit your needs so there are very few limitations for your garden building design.
They are the perfect solution to extend your home without the extra cost of an extension or conservatory, and it only takes 4 days.
Green and eco building techniques are used inside and out along with the use of recycled materials.
The perfect solution to a whole host of requirements, Decorated Shed buildings can be used as garden offices, studios and annexes, with larger units ideal as holiday homes, micro-homes and even main residences.
Decorated Shed buildings can be utilized in domestic, commercial or public sector applications, with a flexible design process that is focused entirely on your own needs from the outset. Much larger structures can be easily achieved through modularity.
 Photos Courtesy of Decorated Shed
Photos Courtesy of Decorated Shed
[continue reading…]
{ }








 Photos Courtesy of Decorated Shed
Photos Courtesy of Decorated Shed


