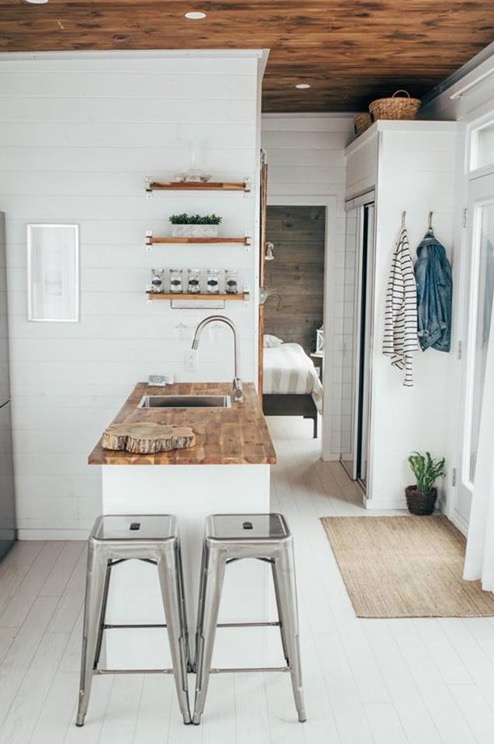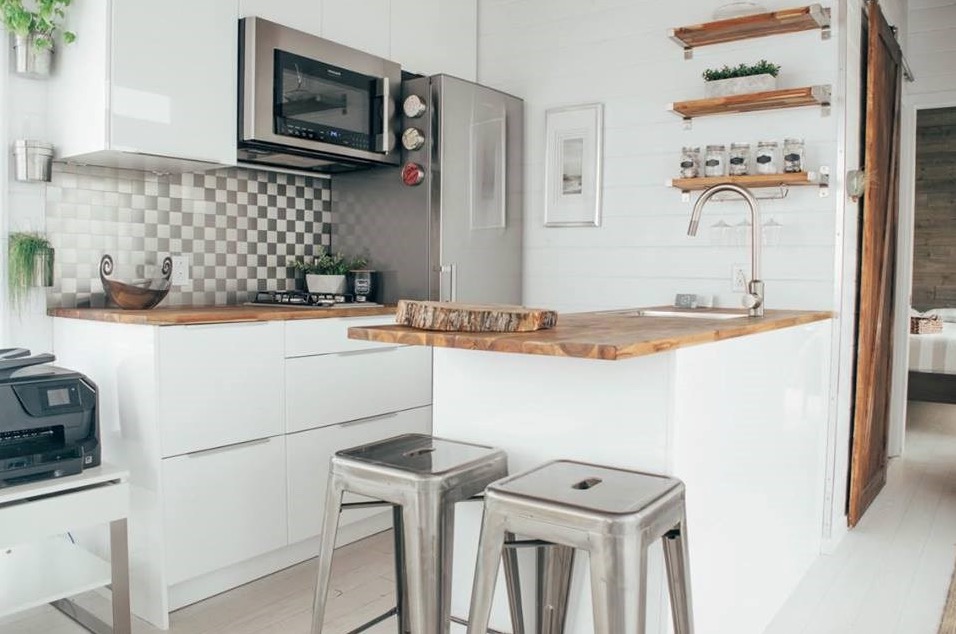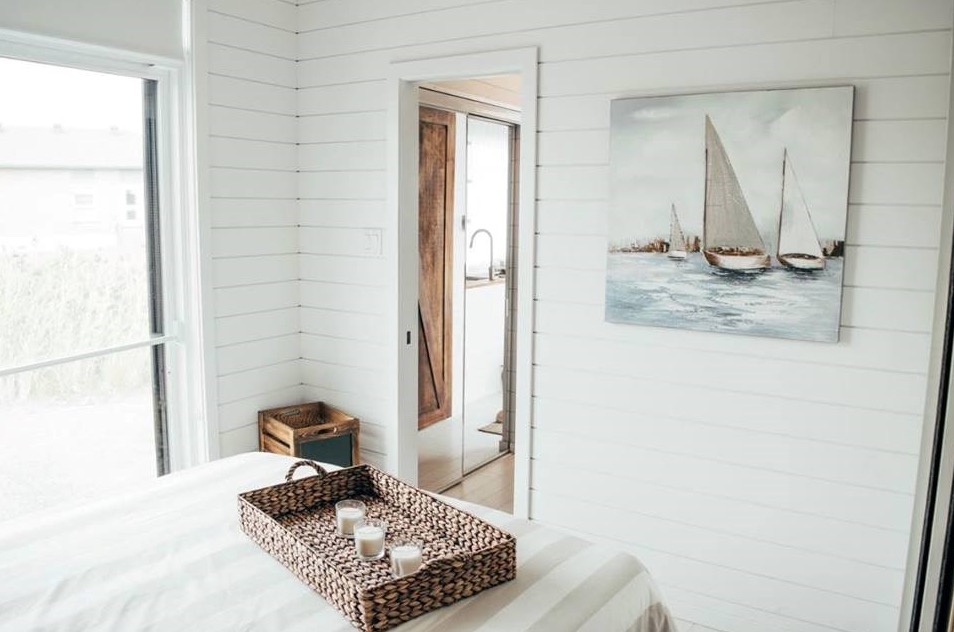This post contains affiliate links.
This is a 408 sq. ft. tiny house on a foundation in Quebec, Canada.
It’s a four-season modular tiny home by Ilo Mini Maison. This unit was built in 2017 and was available for $65,000 according to their listing at Tiny Home Builders.
Don’t miss other exciting tiny homes – join our FREE Tiny House Newsletter!
408 Sq. Ft. ILO Tiny House by ILO Mini Maison

Images © Ilo Mini Maison

Images © Ilo Mini Maison

Images © Ilo Mini Maison

Images © Ilo Mini Maison

Images © Ilo Mini Maison

Images © Ilo Mini Maison
Video Tour of the ILO Tiny House by ILO Mini Maison
Highlights
- 408 sq. ft. (12ft x 34ft)
- Built in 2017
- $65,000
- 1 bed
- 1 bath
- 4 seasons modular home
- Built in Quebec, Canada
Sources
You can share this using the e-mail and social media re-share buttons below. Thanks!
If you enjoyed this you’ll LOVE our Free Daily Tiny House Newsletter with even more! Thank you!
More Like This: Explore our Tiny Houses Section
See The Latest: Go Back Home to See Our Latest Tiny Houses
This post contains affiliate links.
Alex
Latest posts by Alex (see all)
- Escape eBoho eZ Plus Tiny House for $39,975 - April 9, 2024
- Shannon’s Tiny Hilltop Hideaway in Cottontown, Tennessee - April 7, 2024
- Winnebago Revel Community: A Guide to Forums and Groups - March 25, 2024






THANK YOU!!! THANK YOU!!! THANK YOU!!! — FOR THE VIDEOS, PLEASE KEEP MORE OF THESE COMMING!!! WHAT AN ORIGINAL IDEA FOR A HOME. THE VIEW MUST BE AWESOME, WITH THE STARS AND THE MOON SHINING AT NIGHT. I WOULD DECORATE WITH MORE TROPICAL COLORS.
Our house is a mite longer at 12’x37′ and is a very similar layout (though without the spectacular views). The extra 3-1/2′ over a normal THoW is amazing, for us it allows a twin bed (3′) to fit in the living area with curtains to turn it into a sleeping area and it allows an extra bedroom of 7’x5′ beside the kitchen allowing 4 adults to live in the space without needing a loft area to sleep in. Much as I like THoWs and would really like to live in one the extra few feet allows for so much extra versatility to the space (essential when ladders are impossible to use and stairs, unless shallow, very difficult to climb. For a family or someone older those extra few feet can be the difference between a pipe dream and a reality.
Lovely finishes. The woods and stainless steel look so pretty against the white walls. Love the curtains and the portable table. Love that there is a bedroom and closet, too. All around VERY nice!
I have been wondering when Hemp and Steel framing would be used in place of Styrofoam and wood framing SIP’s….I suppose HIP’s would be the type when that happens. I was reading how Hempcrete blocks float so I imagine using a Hemp/Steel panel is possible? This build would seem to be a natural fit for that type of conversion.
If they used Hemp Insulated Panels, would that make the homes HIPSTERS? LOL
LOL. “I’ll be here all week!” *rim-shot*
I love this one! The white furniture isn’t to my taste but otherwise, this is a beautiful place.
Super looking place and a well thought out floor plan. Great job.
Many of these so called “tiny” or small houses keep getting a little bigger and bigger each time it seems, before we know we’ll be getting right back where we started from since the tiny house movement began . With too much wasted space and thirty year mortgages. How ironic. That’s all
Anything under 1000 sf is appreciably fewer resources than the national average sized house. Let’s help the “soft-core” crowd to learn how to make do with less with intermediate examples of smaller, smarter design.