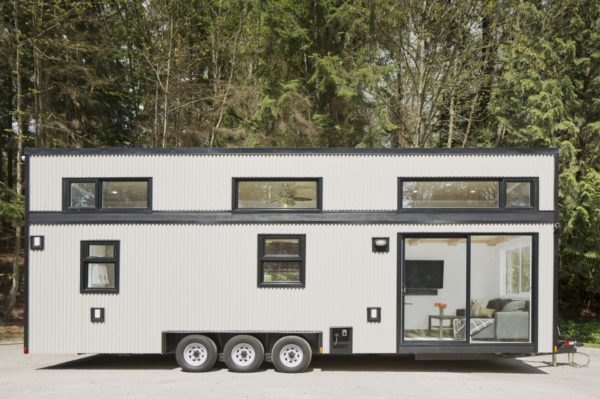Not too long ago we introduced you to the Cube 1 by Nestron — a cozy compact dwelling for one person. Well, here’s their new model: The Cube 2 that can fit a small family of 3 or 4 people with two bedrooms.
This is a sleek, modern foundation-less home with a skylight for star gazing! Prices start at $52,000 before tax, and includes the furniture, stove, sink & toilet. To get it shipped to the US it’ll be another $8,000. They also have a solar package available, as well as a heated floor option (so cozy!). The home is 290 square feet. To learn more about the Cube Two, it’s manufacturing and the materials it’s made of (all eco-friendly), check out their full product catalog here.
Don’t miss other amazing stories like this – join our FREE Tiny House Newsletter for more!
The Cube 2: Modern Family Tiny Home Solution
[continue reading…]
{ }
This is La Contemporaine (The Contemporary), a tiny house built by Quebec’s Vivre en Mini. The sleek and modern home acted as the company’s sales model.
This is an exceptional chance to get a fully equipped and usable year-round version. After loyal services during the Spring Salons, we put on sale our demo. This mini-house is technological, combining a management by home automation as well as a high-end sound system. We used the best materials in its design, ranging from aluminum trailers to institutional grade flooring.
There are tons of details (including price) available below. Enjoy!
Vivre en Mini: La Contemporaine Tiny House on Wheels

Images via Vivre en Mini
[continue reading…]
{ }
This is the Lillooet 31′ Tiny House by West Coast Outbuildings in North Vancouver, British Columbia. It features over 400-sq.-ft. of usable space inside!
The stunning home includes two private loft bedrooms accessible by storage stairs, a state-of-the-art kitchen, and a super cozy living room that I could enjoy many evenings in! The bathroom has room for a washer-dryer and has a beautiful tile shower. For more details, a video tour, and the builder contact information, head to the last page. Enjoy!
Don’t miss other interesting tiny homes – join our FREE Tiny House Newsletter for more!
Two-Bedroom Tiny House With Over 400-sq.-ft. of space… The Lillooet 31-ft. Tiny House by West Coast Outbuildings
[continue reading…]
{ }
Ma Maison Logique‘s second tiny house design, the Novio, is a 210 square foot minimalist stunner with an open concept floor plan and massive picture windows. Their first tiny house is here.
The Novio has clever space-saving features like a composting toilet in a drawer, a shower in a closet, and a ladder tucked away in the wall; in addition to thoughtful touches, like the skylight in the loft for stargazing. Some people may not enjoy the idea of a toilet hidden in their clothes closet, in which case the closet could easily be repurposed as a bathroom storage space for toilet paper, cleaning products, etc.
This tiny home was designed as a guest house for their clients, who have access to electricity year round. It is heated with 2 small electric baseboard heaters and has high performing insulation and a heat recovery air exchange ventilator (HRV) to help manage heat and humidity in the small space.
Don’t miss other incredible stories like this – join our FREE Tiny House Newsletter for more!
Modern Tiny House with Hidden Bathroom & Space Saving Furniture

Image © Exploring Alternatives
[continue reading…]
{ }
This is the 196 sq. ft. Atlas tiny house on wheels by F9 Productions. It’s designed to take advantage of solar power as well as collecting rainwater. In addition, steel-framing is used to reduce weight and increase structural strength and longevity.
From the outside, you’ll see that it’s a modern tiny house that’s built right onto a double-axle utility trailer. It also features a fold-down porch that reveals an abundance of windows.
Don’t miss other stories and tours like this – join our FREE Tiny House Newsletter for more!
Steel-Framed Atlas Tiny House on Wheels

Images © f9 productions
[continue reading…]
{ }
This is the 243 sq. ft. Stem-n-Leaf tiny house on wheels by Adam Rasmussen of TMBRZ.
It features opposing roof lines, a recessed entry, and contrasting siding which makes it very unique.
Inside, you’ll find light walls, colorful cabinets, cork flooring, and touches of finished plywood to give it a clean and contemporary feel. Please enjoy, learn more, and re-share below. Thank you!
243 Sq. Ft. Stem-n-Leaf Tiny House Plans
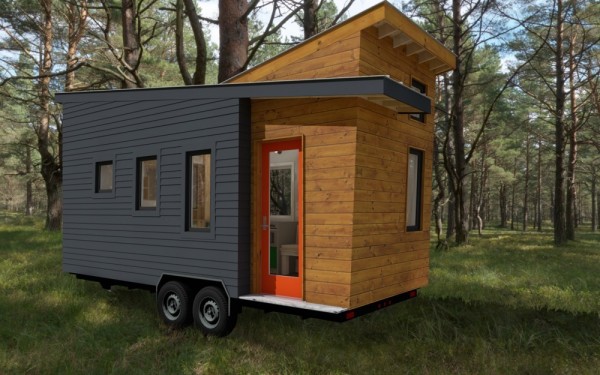
Images © tmbrz
[continue reading…]
{ }
This is a modern Australian tiny house on wheels in Australia.
From the outside, it hardly even looks like it’s built on a trailer, right? Probably because of the beautiful built-in porch system which of course you would have to uninstall before you move the home to a different location. When you go inside, you’ll find a beautiful interior with a bed that lifts up into the ceiling when you’re not using it, a kitchen, fold-out table, plenty of storage cabinets, a bathroom, and more!
Don’t miss other beautiful tiny homes like this – join our FREE Tiny House Newsletter!
Modern Tiny House w/ Descending Bed
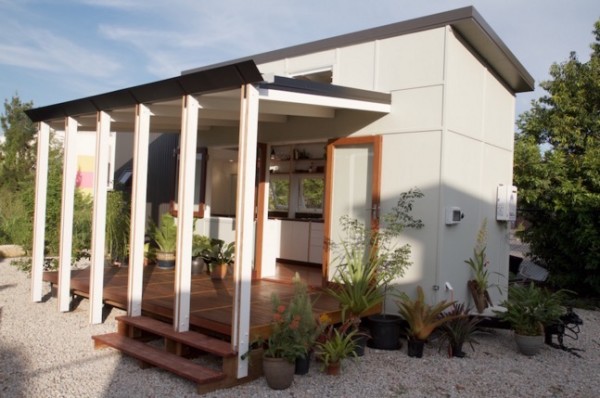
Images © TinyHouseCompany.com.au
[continue reading…]
{ }
This is a 409 sq. ft. modern tiny house by Studio NOA.
It was designed and built for a couple with no children who needed a home on a small lot in a neighborhood called Sanno in Tokyo, Japan.
From the outside, you’ll see it has a very modern look. When you go inside, you’ll find three levels with a bedroom, basement/storage, loft space, kitchen, bathroom, and more. Please enjoy, learn more, and re-share below. Thank you!
409 Sq. Ft. Modern Tiny House
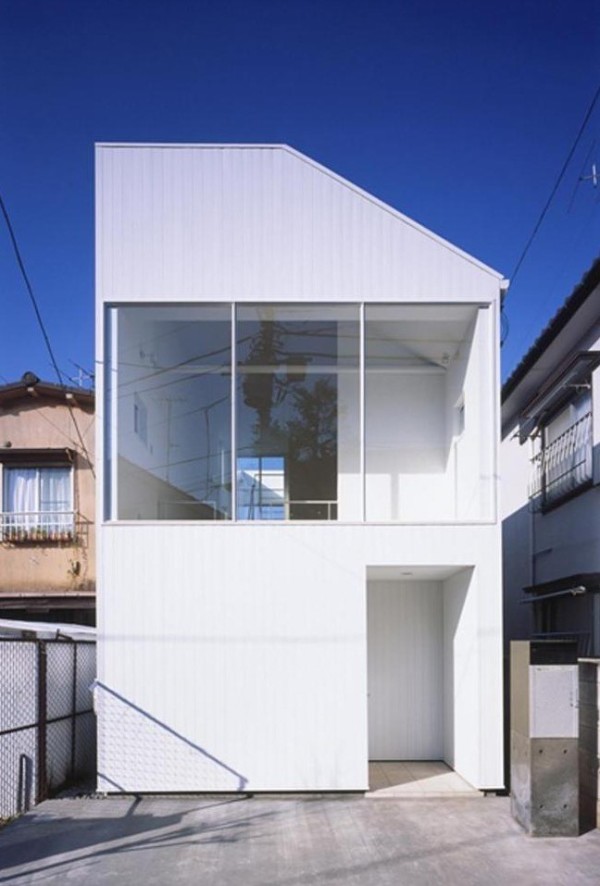
Images © Studio NOA
[continue reading…]
{ }
This is the Big Dream Tiny Home design.
It’s a tiny house project by Tiina, a 23-year-old in Kura, Pirkanmaa, Finland.
Inside her awesome and modern design, you’ll find an entertainment center, living area, kitchenette, bathroom, bedroom, multi-functional furniture throughout, and more!
You can also get involved and help support Tiina’s project so be sure to follow her on Facebook to stay in the loop. Please enjoy, learn more, and re-share below.
Woman Designs Amazing Big Dream Tiny Home
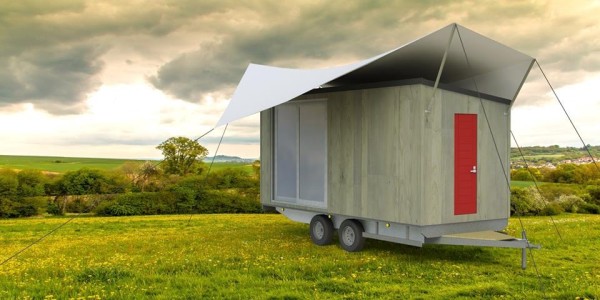
Images © Tiina Malinen via BigDreamTinyHome.com & FB.com/BigDreamTinyHome
[continue reading…]
{ }




