This is an off-grid tiny cabin on the border of Turkey and Greece by SO? Mimarklik Ve Fikriyat | Architecture and Ideas in Istanbul.
According to Humble Homes, the 194 sq. ft. tiny home, nicknamed “Cabin on the Border,” was built in 2018 and serves as an off-grid get-away.
Please enjoy, learn more, and re-share below. Thanks!
Off-Grid Tiny Cabin on the Border of Turkey and Greece by Architecture Firm in Istanbul

Images © SO? Mimarklik Ve Fikriyat | Architecture and Ideas
[continue reading…]
{ }
If you like the idea of tiny living but still want to live simply in a bit of a larger space you might like this modern 914 sq. ft. small home custom designed for a client by JRKVC, a Slovakian Architecture Firm.
It’s called the IST-Family House and has now been featured on ArchDaily and Humble Homes so I thought I’d also welcome the design to you too. Would you consider living simply in a slightly larger home like this one? I’m curious about your thoughts on ‘tiny vs small’ if you’d be willing to share in the comments below.
Want more kind of like this? Join our FREE Small House Newsletter!
Modern 914 Sq. Ft. Small Home for Humble Family

Images © Peter Jurkovič
Once inside I think you might be impressed by this modern small house below:
[continue reading…]
{ }
People ask us all the time how we can live together in 120 square feet. It is asked as though people are surprised that a couple would even have any interest in being that close to one another. We always smile and laugh politely and tell them that we have 15 acres so we always have an exit. In reality, we’ve never had any problems living in our tiny house. That isn’t to say we haven’t fought, but we also fought in a 2700 square foot house and the dynamics don’t really change.
So when I was talking with Alex here at Tiny House Talk about my next few topics and he suggested Tiny House Plans for Couples, I was intrigued. As far as I am concerned the best tiny house for a couple is whatever tiny house they want to live in. But, I accepted the challenge and here are three tiny house plans that I think can be great for couples.
Please don’t miss other exciting tiny homes – join our FREE Tiny House Newsletter!
1. Tarleton Tiny House
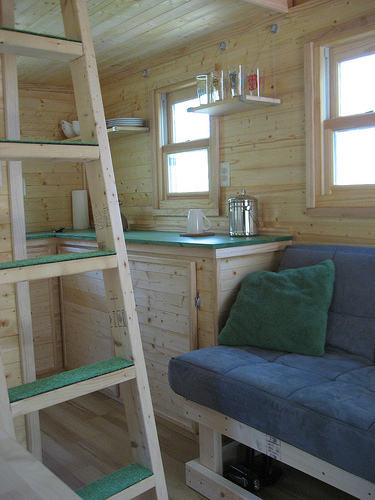
Inside our Tarleton. Photo by Laura M. LaVoie
The Tarleton by Tumbleweed Tiny House. Okay, I am a bit biased. Our tiny house is a Tarleton that we modified slightly as we built it. I think this 120 square foot home is perfect and has everything two people need: a reasonably sized kitchen, a bathroom with a shower, a nice sitting area, and a loft. Friends came to visit recently who hadn’t yet been to the tiny house and they commented on how much bigger it was than they thought. It is a pretty spacious little house that is designed well. Buy the plans here.
Take a look at my other two favorite tiny house plans for couples below:
[continue reading…]
{ }
Note: Sale Ended.
Wanted to be sure you’re aware that the Humble Homes tiny house plans Spring sale expires tonight (4/30/13).
Right now- before 4/30/13- ALL plans are INSTANTLY discounted. No coupon code needed, just use the links below.
Tiny House Plans Spring Sale

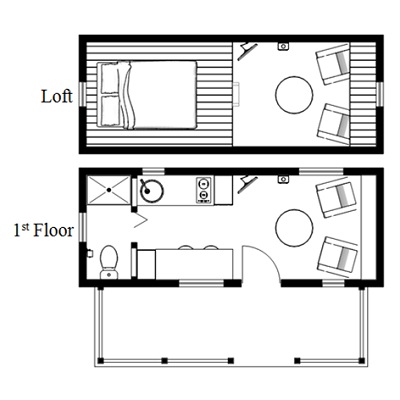
Enjoy 25% off plans instantly right now at Humble-Homes.com. Sale ended.
Click here to learn more and take advantage of the Spring sale @ Humble Homes. Sorry, sale ended.
{ }
The Humblebee Porch tiny house plans are great because they’re livable.
With a total of 226-square-feet of living space, it should be enough for many simple folks out there.
My question is, does it have enough space for you? I’d love to learn about that in the comments later, but first see what you think of it below..
Tiny House Plans with a Side Entrance and Porch
Tiny homes with side entrances are starting to become some of my favorites. And when you add the large covered porch it’s even better.

I just don’t know how’d you get this bad boy on wheels. This might be something you’d want to set up on a foundation, right? Let me take you on a complete tour of this little home below:
[continue reading…]
{ }
The Nook tiny house plans are from Humble Homes.
It’s their smallest tiny house design available so far.
Tiny House Plans Just 10’x6.5′ Footprint
That’s TINY! Fortunately the sleeping loft is just a little bit bigger.
If you include both the loft area and the first floor there’s a total of just 119 square feet.
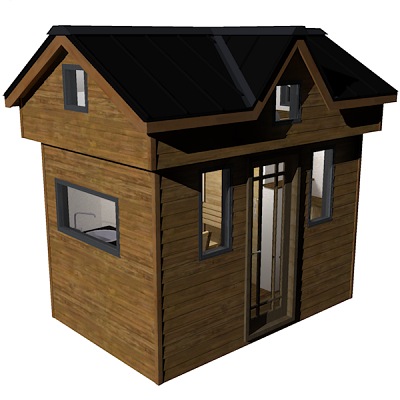
What Does This Mean?
Read the rest of this article, see the pictures and get the video tour below:
[continue reading…]
{ }
Last week I showed you the McG tiny house plans.
Today I’m showing you yet another option from Humble Homes.
This one is for those of you who like the idea of a sleeping loft with a ladder.
The BRV2 Tiny House
I like the BRV2 because it makes great use of space and separates living and sleeping.
I also really like the french doors near the kitchen and living area. Did I mention this tiny house design has 10 windows?

Take the entire photo, floor plan and video tour below:
[continue reading…]
{ }
Every week I like to show you a different option for tiny house plans. Many of my new favorites are coming from a company called Humble Homes, including the McG Tiny House Design with a staircase to the loft.
I’ve been in touch with the owner, Niall, and he’s always creating some outstanding designs. The McG Loft is great because it’s designed with a sleeping loft but a real staircase. So if you’re afraid of the ladders but would still like to enjoy the space saving features of a loft, this might be the one for you…
Don’t miss other awesome stories like this – join our FREE Tiny House Newsletter for more!
The McG Loft Tiny House Plans
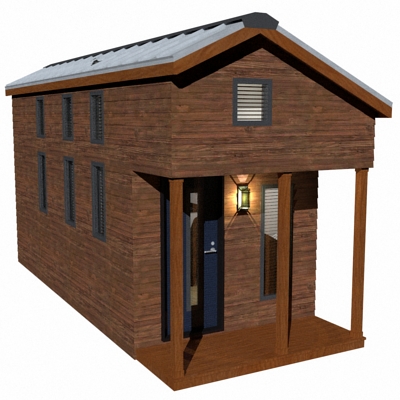
[continue reading…]
{ }
My friend Niall over at Humble Homes has released another set of tiny house plans.
This one is called the Turtle House. It’s a little home on wheels with:
- Downstairs bedroom/desk
- Two large floor to ceiling closets
- Upstairs sleeping/storage loft
- Full service kitchenette
- Bathroom with full sized shower
Turtle Tiny House Plans: Humble Homes
This home is 230 square feet so it’s a little larger than many that are out there. It’s 7’8″ by 24′.
This is perfect if you’re a couple considering going tiny or someone who just needs a little more space.
Our friend Karen Batchelor of Living Large with Less helped design this home with Niall of Humble Homes with the goal of creating a tiny house solution for baby boomers.
Turtle Tiny House Photos
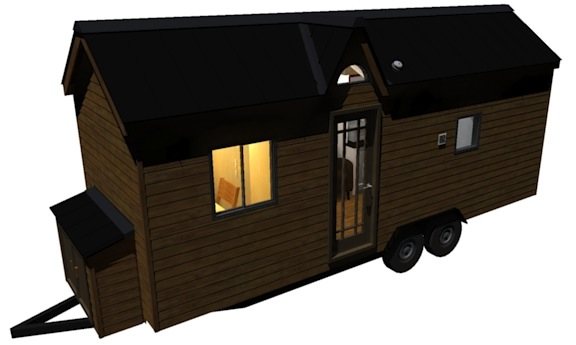
[continue reading…]
{ }















