What was once a 350 sq. ft. garage is now the “Family Cave”. Located in Memphis, Tennessee this garage was converted by Dwayne A. Jones Construction in October 2017. It now serves as a great hang out spot for the whole family. Imagine having family movie night or game night here! Of course, it also makes for a great little home! Either way, enjoy the tour below!
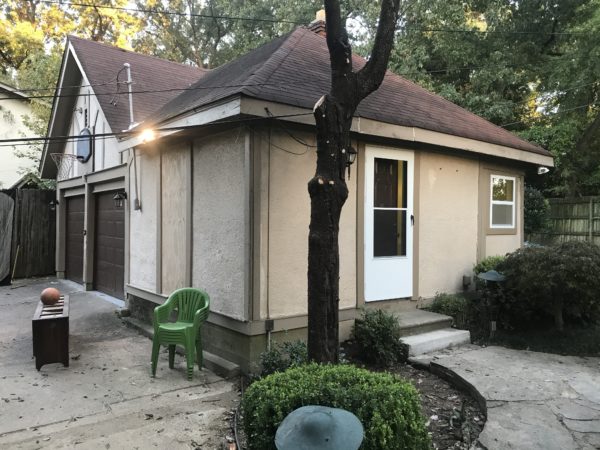
© Dwayne A. Jones Construction
[continue reading…]
{ }
This is a garage conversion in Memphis, Tennessee by Dwayne A. Jones Construction. Imagine having a tiny house like this in your backyard. Over time it can serve many purposes, right? Either way, enjoy the tour below!
Garage Converted into 320 Sq. Ft. Tiny House!
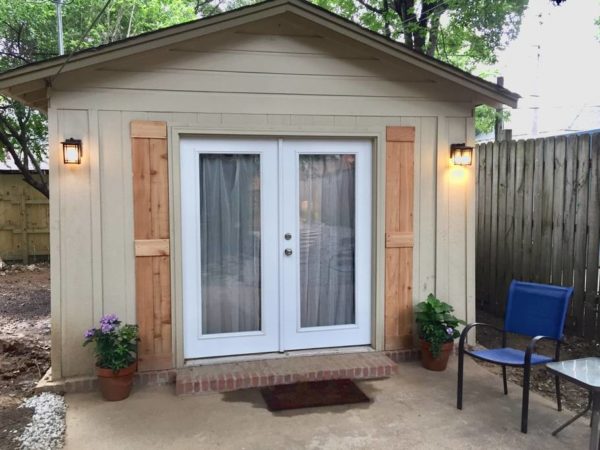
© Dwayne A. Jones Construction
[continue reading…]
{ }
This is the Cupcakes and Cashmere Tiny House. It’s a 300 sq. ft. space that used to be a garage!
In the past, this same space has been used as storage, a small office, back to storage, and today it’s a tiny guest house.
Want more kind of like this? Join our FREE Small House Newsletter!
Cupcakes and Cashmere Tiny House
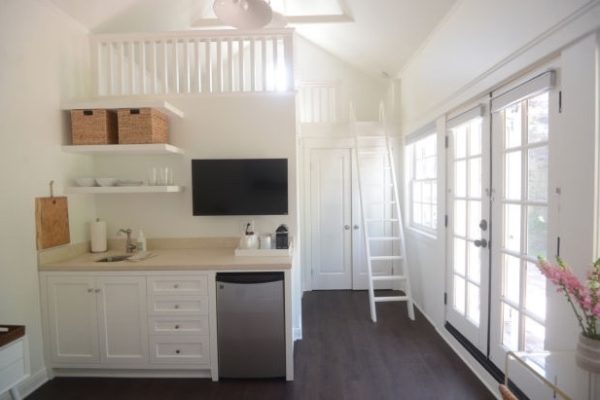
© Cupcakesandcashmere.com
[continue reading…]
{ }
This is a 278 sq. ft. zen cottage in Mt. Pleasant, South Carolina.
From the outside, you can tell that this tiny cottage used to be a garage.
When you go inside, you’ll find a living area, kitchen, bathroom, and upstairs sleeping loft.
What do you think about this garage to tiny cottage conversion? Please enjoy, learn more, and re-share below. Thank you!
Tiny 278 Sq. Ft. Zen Cottage in Mt. Pleasant, SC
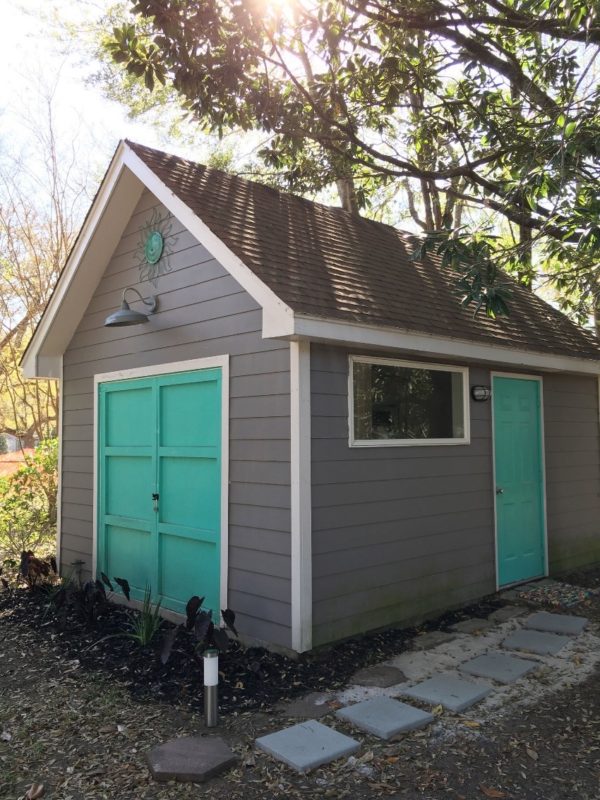
[continue reading…]
{ }
This is an old garage converted into a tiny cottage in Portland, Oregon.
From the outside, you’ll notice it has a classic cottage look and feel.
When you go inside, you’ll find a studio layout with a bed, kitchenette, and bathroom.
Please enjoy, learn more, and re-share below. Thank you!
Old Garage Converted into Tiny Cottage
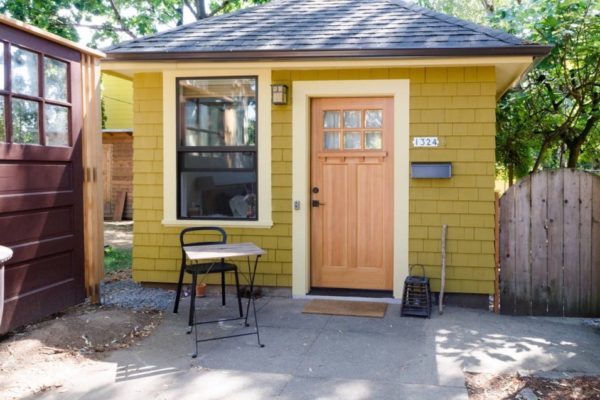
[continue reading…]
{ }
This garage was converted into a 340 sq. ft. tiny cottage with an upstairs loft by ART Design Build.
When you go inside you’ll find an open living area that converts into a bedroom with the use of a murphy bed. The same living area triples its functionality by serving as an office with the built in desk and shelving in the room. In addition you’ll find a kitchen, bathroom, and upstairs sleeping loft as you continue exploring this tiny cottage below.
So how would you like living simply in a beautiful little cottage like this one? It would definitely do the trick for me! How about for you? Either way, please enjoy, learn more, and re-share below. Thank you!
Garage Converted into 340 Sq. Ft. Tiny Cottage
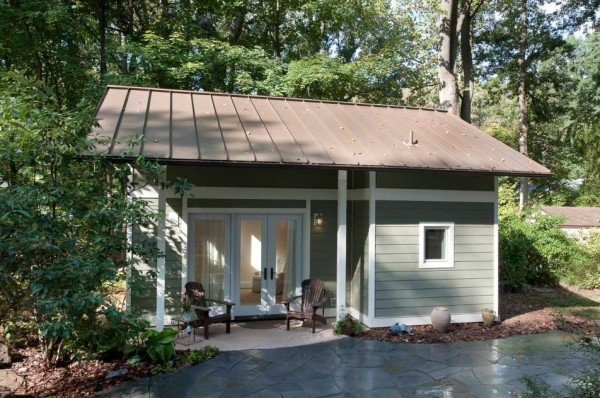
Images © Tsantes Photography for ART Design Build via Houzz
[continue reading…]
{ }
Guest Post by Michael Kelley – How I Converted My Garage into a Tiny Home for $6k
We live in a 600 square foot cottage in Ely, NV. We have plenty of space for everything except parties and overnight guests.
Our solution was to convert our humble stand alone garage into a party room/casita. Our home and casita project have been furnished and decorated from yard sales and hand-me-downs from friends.
The casita is approximately 380 square feet and features a separate sleeping area and a bathroom with shower. We wanted an industrial look so we used corrugated metal on about half of the interior walls.
A tool chest serves as a kitchen cabinet with drawers. All of the “kitsch” on the walls was obtained for less than $500.00. We did a lot of the labor but did use a contractor for the plumbing and electoral work.
An evaporative cooler provides cooling and space heaters are used for heat. A coffee pot, toaster, and an induction burner have been sufficient for our guests cooking needs. The remaining garage space is just large enough to house our golf cart.
Man Turns Garage into Tiny Home for $6k
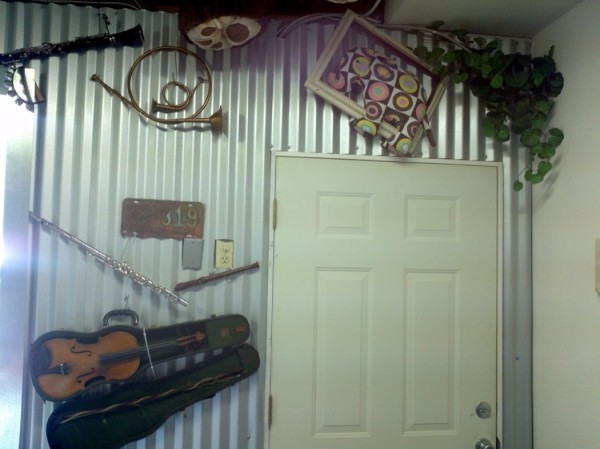
Images © Michael Kelley
[continue reading…]
{ }
I just got an email from Donna who is the owner of this wonderful historic home near downtown Atlanta, Georgia where she converted the separated garage structure into a little house.
She has rented it for many years now and even lived in it for 6 months while she was having her main home renovated. It started out as a one level one bedroom one bathroom apartment over the garage.
Last year, since one of the garage spaces was never really being used, she decided to turn it into a second bedroom with a bathroom to better meet the needs of her renters. Take a look below and if you’d like to you can even consider renting it below.
The suite is named in memory of the owner’s Russian Wolfhound, Princess Cathryn Natasha. I hope you enjoy the tour as much as I did!
Natasha’s Suite: Historic Garage to Little House Conversion
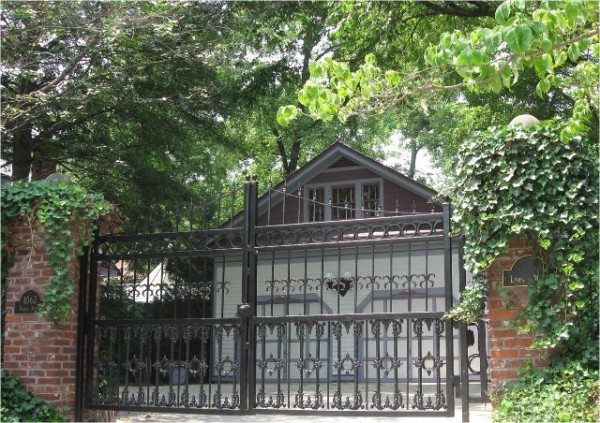
Images © Natasha’s Suite
The property is secured with a six foot iron fence and ADT security. Please enjoy the full tour below:
[continue reading…]
{ }
This is a Reader Submitted Guest Post – Send in Yours Here!
Just moved into an approx. 600 sq ft cottage in the mountains of NC.
It was built in 1939 as a garage – and was converted in the 50’s to a house.
Many of the door handles are polished wooden branches (for the closets and the back door and the bedroom door).
I used many of the hints and ideas from other folks ‘living small’ to take advantage of the unusual and tiny spaces in this place.

Truly enjoying the downsized way of living – and with those views out the back door…how could I not?
– Kessa
I encourage you to enjoy the rest of Kessa’s beautiful little 600 sq. ft. cottage below:
[continue reading…]
{ }














