This post contains affiliate links.
This is a 278 sq. ft. zen cottage in Mt. Pleasant, South Carolina.
From the outside, you can tell that this tiny cottage used to be a garage.
When you go inside, you’ll find a living area, kitchen, bathroom, and upstairs sleeping loft.
What do you think about this garage to tiny cottage conversion? Please enjoy, learn more, and re-share below. Thank you!
Tiny 278 Sq. Ft. Zen Cottage in Mt. Pleasant, SC
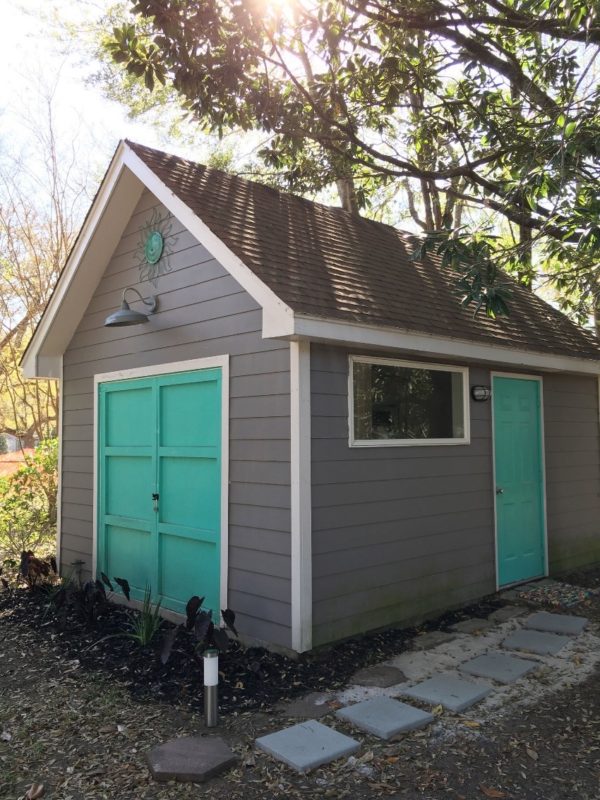


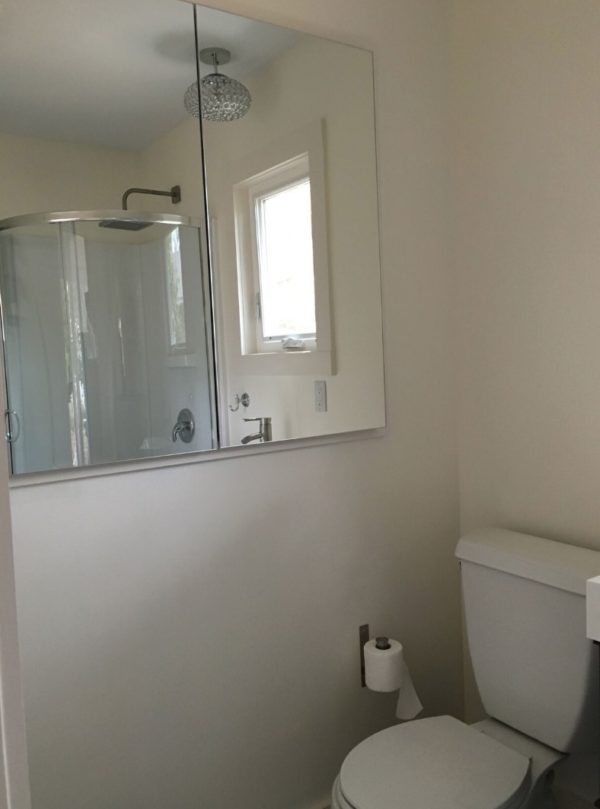

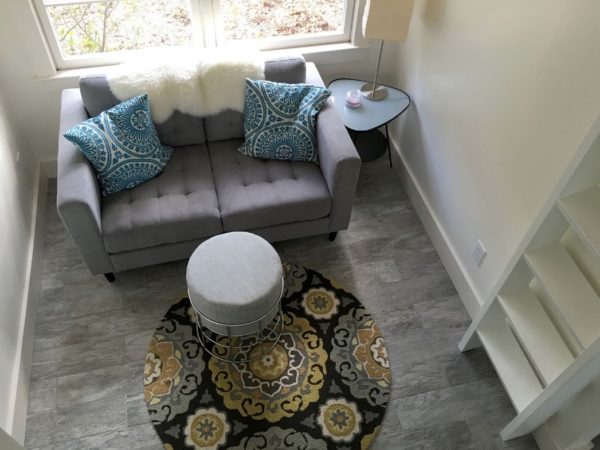
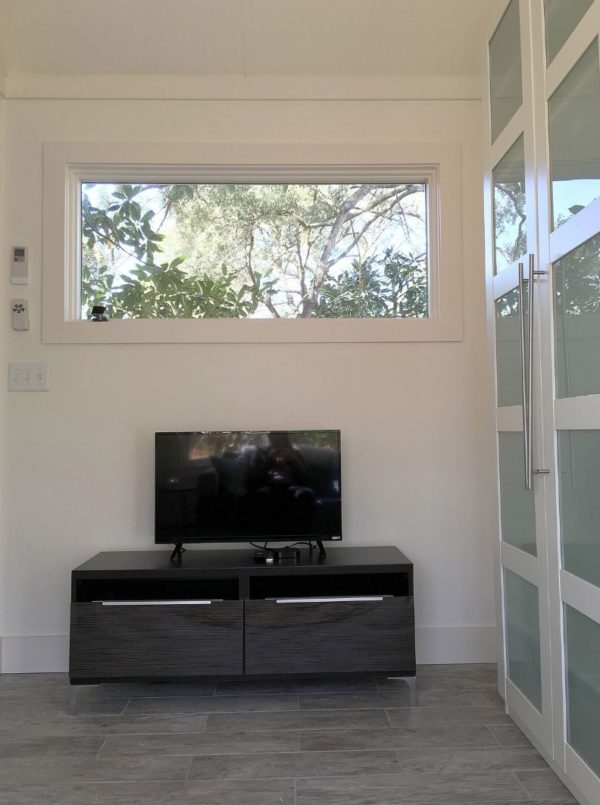
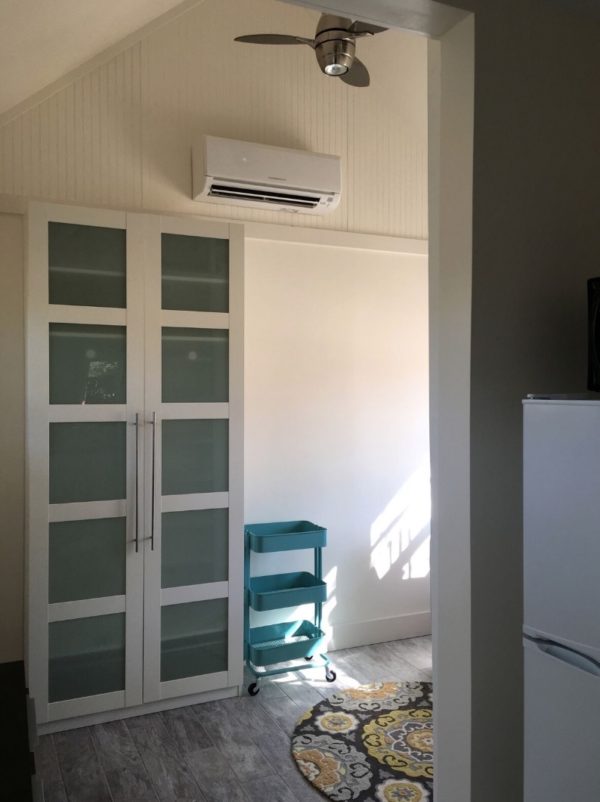

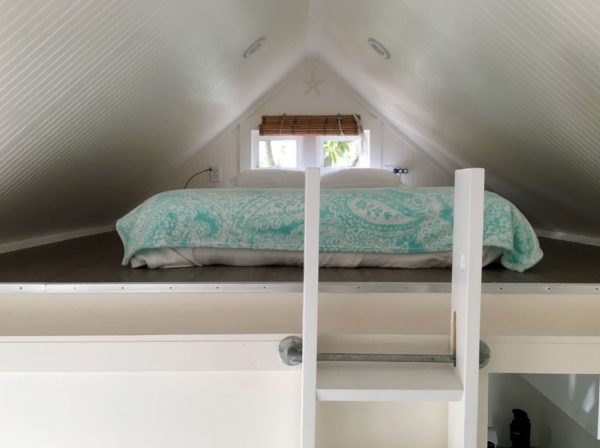
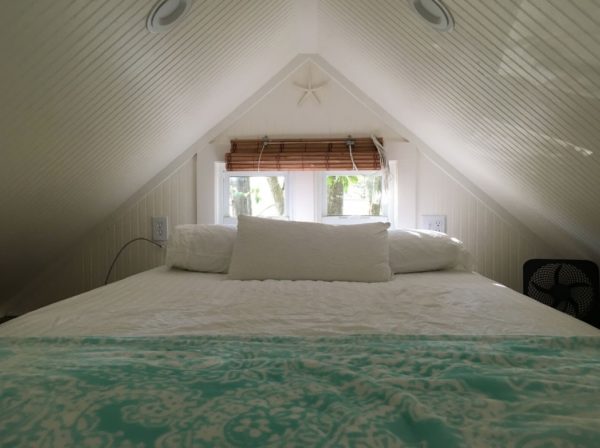
Our big thanks to Cris Young for sharing!
You can share this tiny house story with your friends and family for free using the e-mail and social media re-share buttons below. Thanks.
If you enjoyed this tiny house story you’ll absolutely LOVE our Free Daily Tiny House Newsletter with even more! Thank you!
More Like This: Explore our Tiny Houses Section
See The Latest: Go Back Home to See Our Latest Tiny Houses
This post contains affiliate links.
Alex
Latest posts by Alex (see all)
- Her 333 sq. ft. Apartment Transformation - April 24, 2024
- Escape eBoho eZ Plus Tiny House for $39,975 - April 9, 2024
- Shannon’s Tiny Hilltop Hideaway in Cottontown, Tennessee - April 7, 2024






Great job editing such a small spot. The pieces are all to scale with chic finishes. Good call on the closed cabinets vs. open shelving, because the latter can quickly make for a cluttered appearance in such confines, losing charm. I don’t know how one could render this particular structure any better.
I generally prefer a loft with a dormer and/or skylight, but see there’s a mini-split and a fan so maybe climate control and the recessed lighting solve any claustrophobia?
Just curious…is this a rental or built for personal use? Am planning a Vaca to SC for Aug/Sept this year for my daughter & me & love the look of this adorbs “Cottage”. Any info appreciated!
Ok, I have a GREAT idea!!! In the 2nd photo, in the kitchen, it looks like there is some kind of cupboard on the end. What I would do is make the longer side slide out to reveal the shelves inside instead of just the little “door” on the end. It would make access much easier! (I think I found my calling! I could be a tiny house builder!)
This is one of the better ones I seen in a while..
Cute and efficient. Just wish the bedroom was downstairs and use the loft for storage. But nicely done! Congrats!
Great job! It’s clean and bright and has a real sofa!
Not sure where the “zen” is? Certainly nothing there that looks or has a nod to eastern culture or building styles whatsoever.
Zen is a philosophy or a state of mind. It’s not a place.
Pretty cute really….
I think that the only change I would make is to lose the ladder and build a staircase with built ins to replace the wardrobe and entertainment center.
other than that it’s a cute little cottage.
Beyond lovely. Could you give me an idea of the cost per square foot to transform the garage into this gorgeous living space?
That little house is adorable and so tidy! The only thing, the ladder would not be good for me, I have trouble with steps. I think I would feel too closed in with the low ceiling in the bedroom. Otherwise, I think it is really a neat like home.