This post contains affiliate links.
Goodwater Tiny Homes is one of just two U.S. tiny house builders approved to create Shaye’s tiny home designs stateside! The family-run company in Oregon does an awesome job bringing Shaye’s brilliant designs to life. We’ve featured the Sophie model/layout before because it’s so popular that it keeps popping up!
This model features a grand kitchen space when you first walk into the home. The living room is to the left and the spacious bathroom with a walk-in shower is on the left. Up a sturdy staircase, you’ll find two bedrooms, both outfitted with queen-sized bed frames and built-in closets. You can walk from bedroom to bedroom along an open catwalk. What do you think of this design?
Don’t miss other amazing tiny homes like this – join our FREE Tiny House Newsletter for more!
Gorgeous Two-Bedroom Tiny House with Walkway
The kitchen makes up the center of the home.
The kitchen features lots of counter space and reasonable appliances.
Here’s the view from the living room.
An L-shaped built-in couch takes up the living space.
The glass panels make the balcony feel open.
A sturdy staircase heads up to the landing area.
There’s a little peek-a-boo through the living room to the kitchen.
Four burners and an oven under the balcony.
Here’s one of the bedrooms with a queen-sized bed.
Here’s the bathroom with a glass shower stall.
There are some built-ins in the bathroom.
The shower stall has a rainfall shower head.
Here’s the exterior during production.
VIDEO: Sophie Walkthrough Part 1
View this post on Instagram
VIDEO: Walkthrough Part 2
View this post on Instagram
Highlights:
- Built-in bedroom armoire
- French or sliding glass door option
- Mini-split heating/AC system
- Dishwasher
- Washer/ Dryer
- Refrigerator/Freezer, pre-plumbed for an ice maker
- Microwave with convection oven and air fryer
- Electric range with hood vent
- Water heater
- 2 Outdoor wall sconces with interior switch
- Recessed lighting with dimmer switches throughout
- Flush Toilet (Compost Available)
- Vanity Sink with Mirror
- Ceiling Fan/ Light with Wall Switch
- Bath Exhaust Fan/ Light with Wall Switch
- Solid Surface Countertops
- Custom steel chassis
- 50 amp RV style plugin, sewer, and water hookups
- Exterior GFI plugs
- Exterior water spigot
- 11.5′ x 37′ $140,000
- 10′ x 32′ $124,600
Learn more:
- Sophie model from Goodwater Tiny Homes
- Follow Goodwater Tiny Homes on Facebook
- Follow Goodwater Tiny Homes on Instagram
- Shaye’s Tiny Homes website
- Photographer: Soul Sisters Photography on Instagram
Related Stories:
- Another Couple Living in a Debt-free Tiny House: Meet Shaye & Tom
- Shacky in the Forest: Modern Tiny House in Australia
- Modern Double Tiny Home in Australia
You can share this using the e-mail and social media re-share buttons below. Thanks!
If you enjoyed this you’ll LOVE our Free Daily Tiny House Newsletter with even more!
You can also join our Small House Newsletter!
Also, try our Tiny Houses For Sale Newsletter! Thank you!
More Like This: THOWs | Tiny Houses | Video Tours | Tiny House Builders
See The Latest: Go Back Home to See Our Latest Tiny Houses
This post contains affiliate links.
Natalie C. McKee
Latest posts by Natalie C. McKee (see all)
- Maury River Timber Cabin - May 2, 2024
- Bliss Ridge Farm Treehouse w/ Mountain Views - May 2, 2024
- Eagles Nest Cabin in West Virginia - May 2, 2024


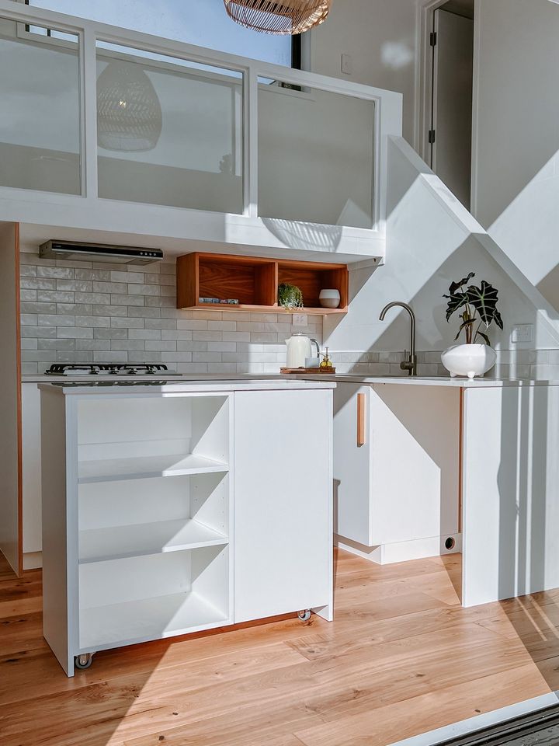
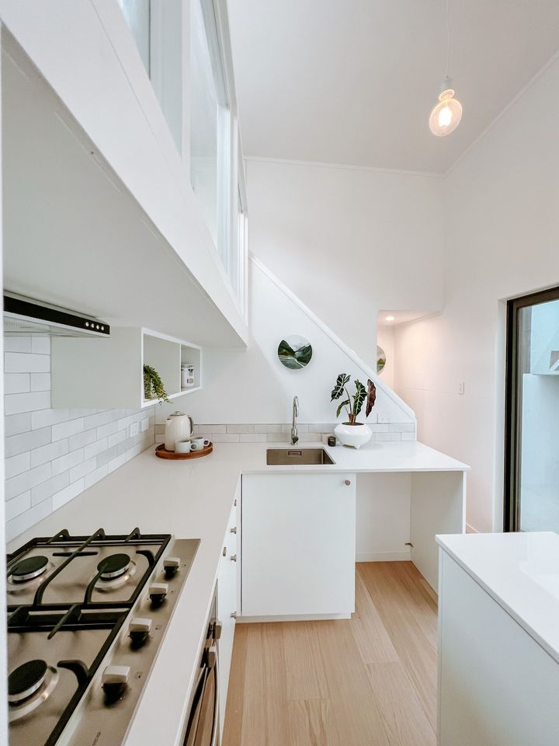


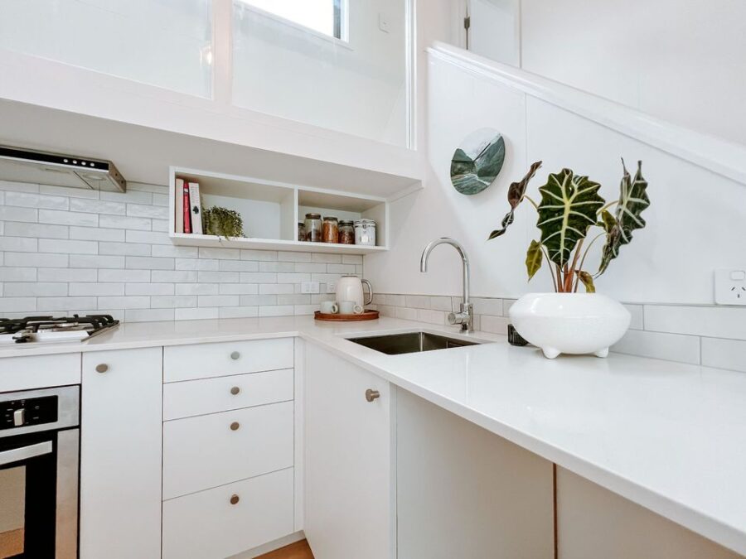

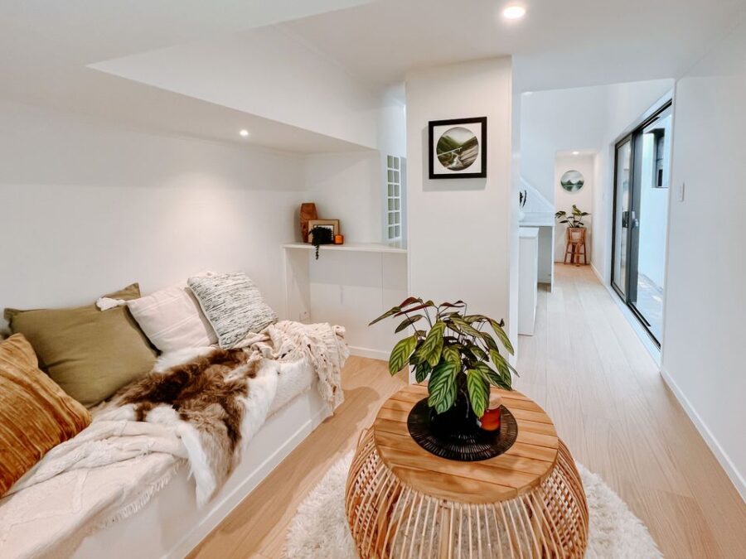
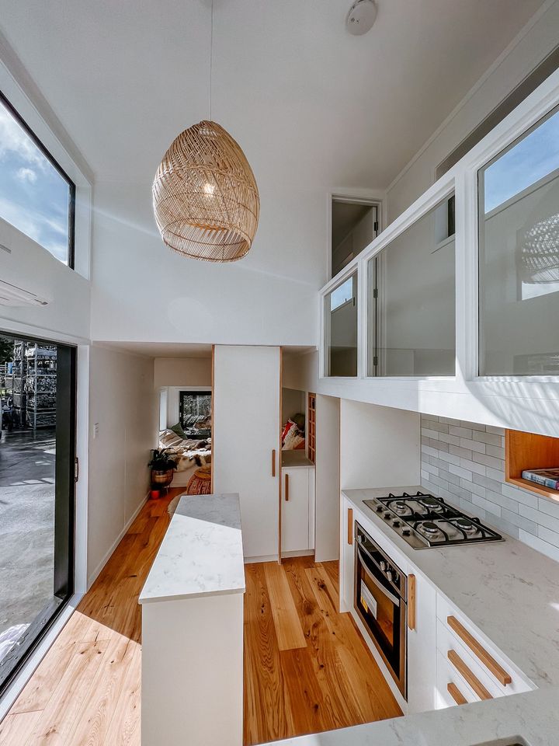
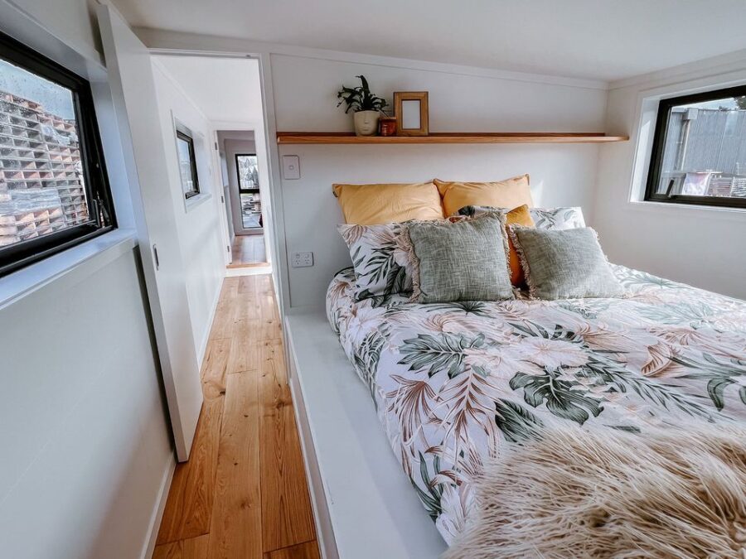
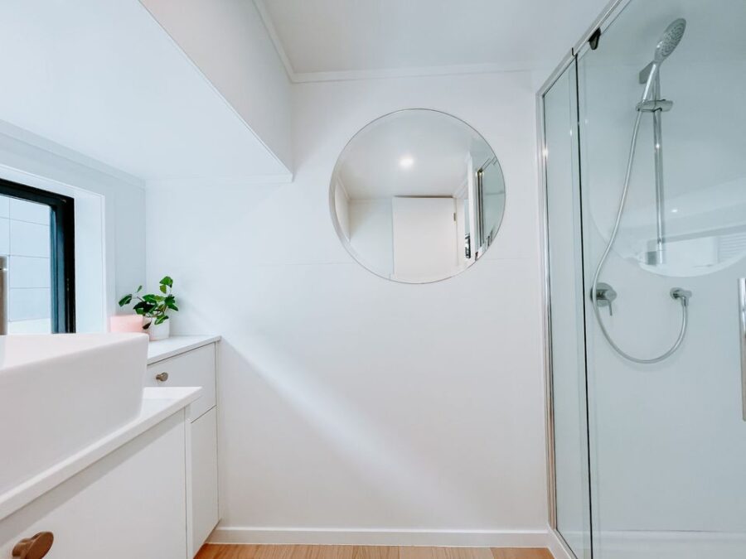
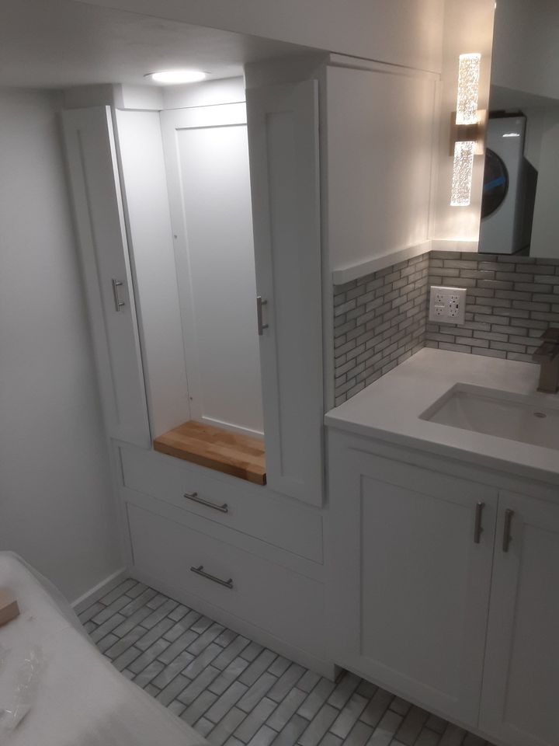
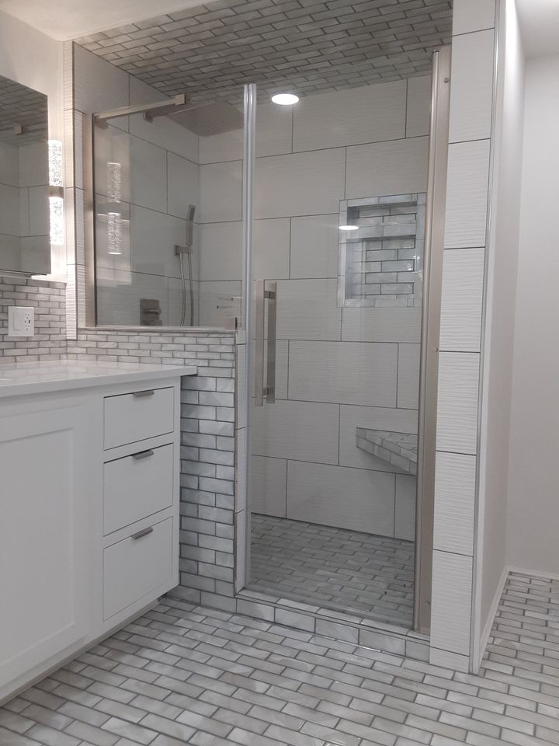






This is a home I can live in comfortably, I would change some things to make it more my taste but other than that it has all I need. And the best part is that they are one of those builders who allow you to customize your home. You can do some beautiful things with it.