This post contains affiliate links.
Häuslein is an Australian tiny house builder that produces some truly gorgeous homes, such as the “version 3” of the Sojourner. This 26.5′ tiny house includes a slide-out in the living room, a storage staircase, and a landing in the main loft which allows you to stand upright as you get into bed.
You’ll adore the huge galley kitchen, complete with butcher block countertops and full-size appliances. The bathroom has a wooden sink and a shower stall. It starts at $143K (AUD) or around $93K (USD).
Don’t miss other amazing tiny homes like this – join our FREE Tiny House Newsletter for more!
Sojourner V3 Tiny House with Incredible Interior Layout
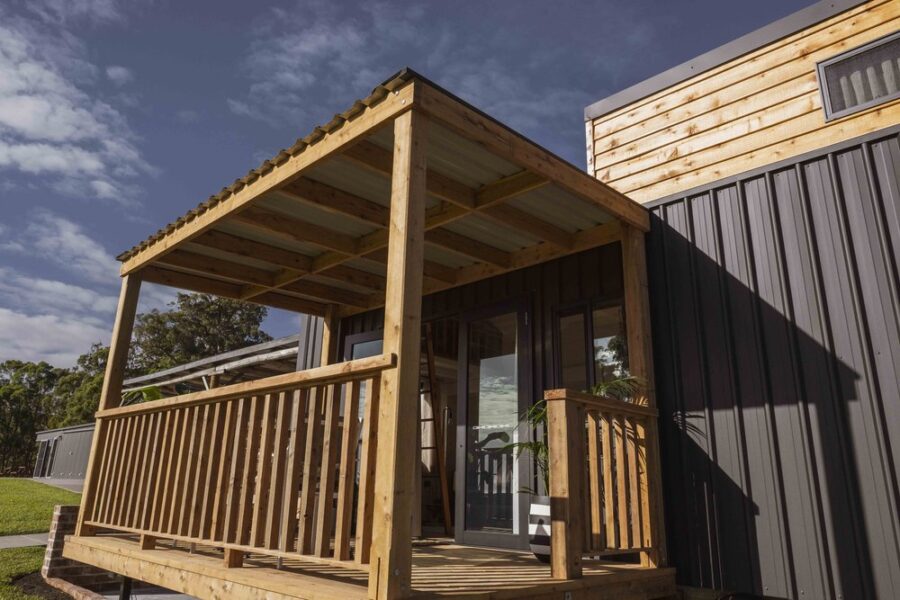
Images via Häuslein
The Western Red Cedar is gorgeous.
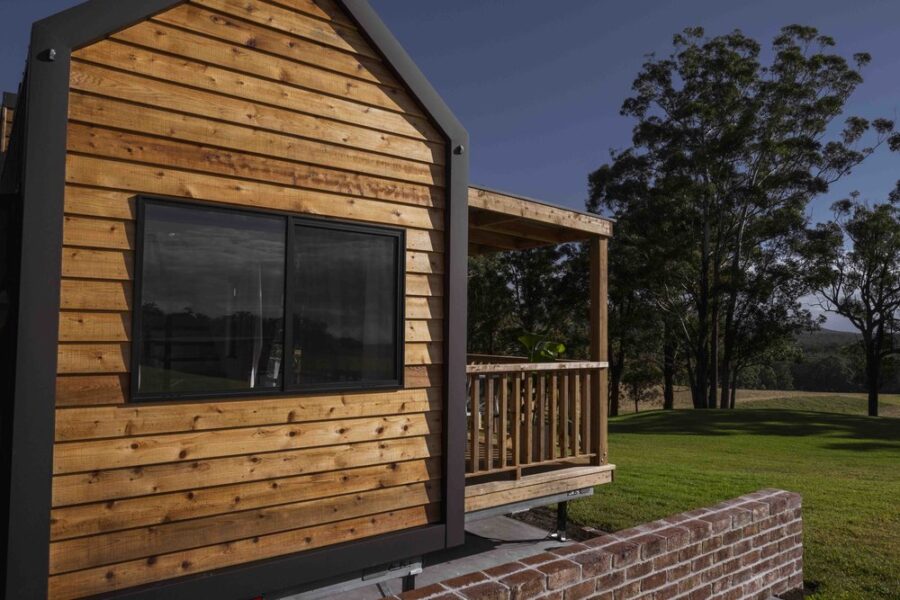
Images via Häuslein
The slide-out allows for a comfy living area.
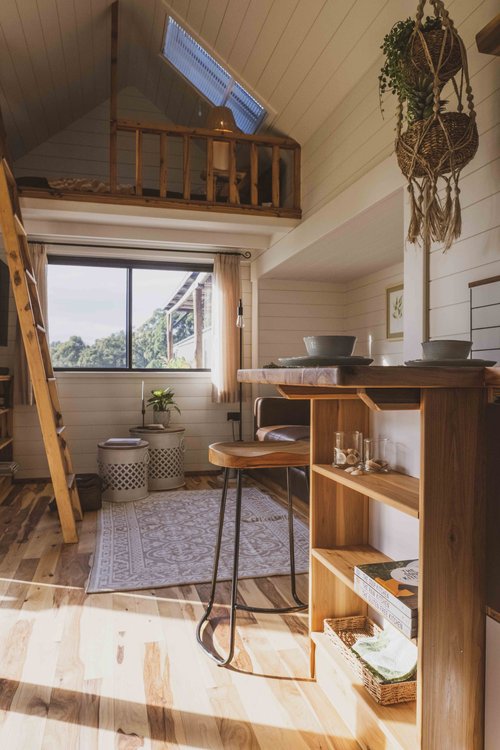
Images via Häuslein
The secondary loft has ladder access.
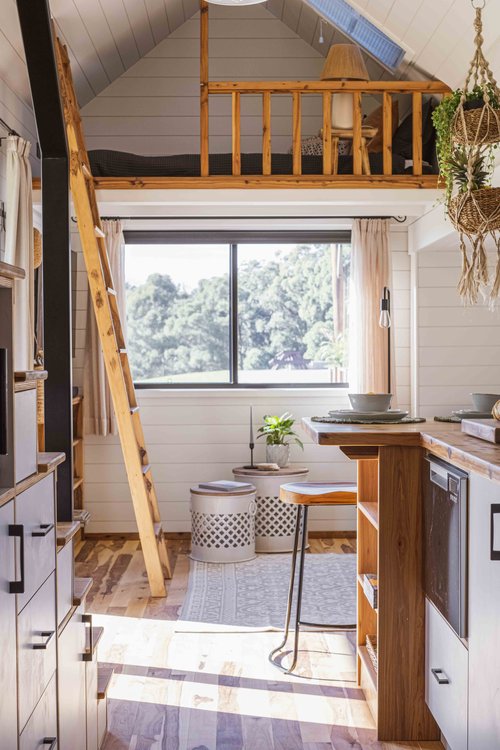
Images via Häuslein
There’s a huge skylight in the loft.
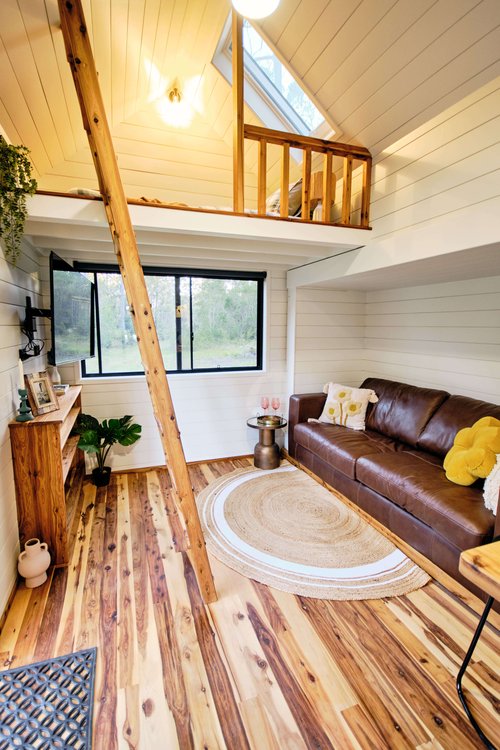
Images via Häuslein
The cypress pine flooring is stunning.

Images via Häuslein
Storage under the staircase is super handy!

Images via Häuslein
There’s a nice solid railing on the stairs.

Images via Häuslein
You can put two seats at the island.
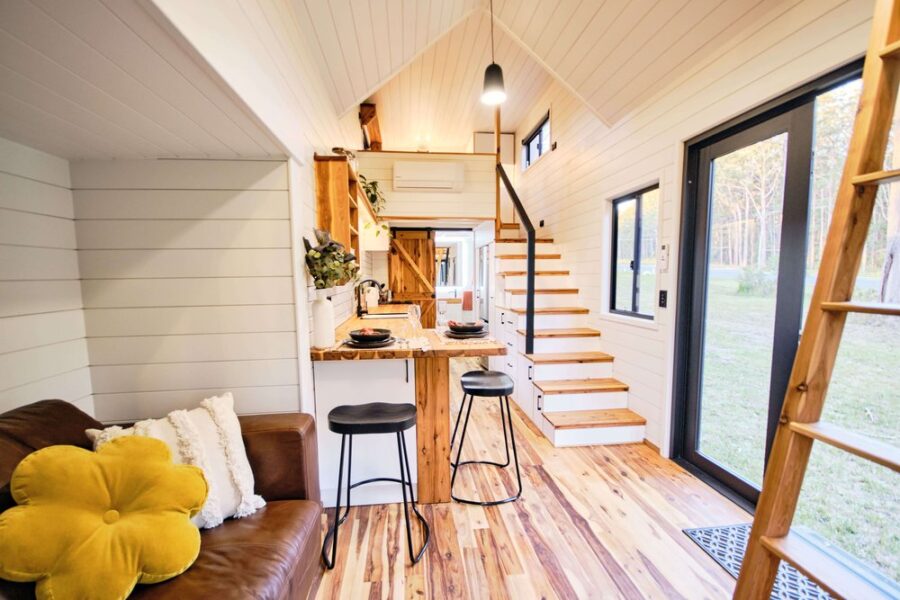
Images via Häuslein
A cozy double bed with a built-in closet.

Images via Häuslein
The butcher block is also beautiful!

Images via Häuslein
There’s a washer/dryer unit under the countertops.
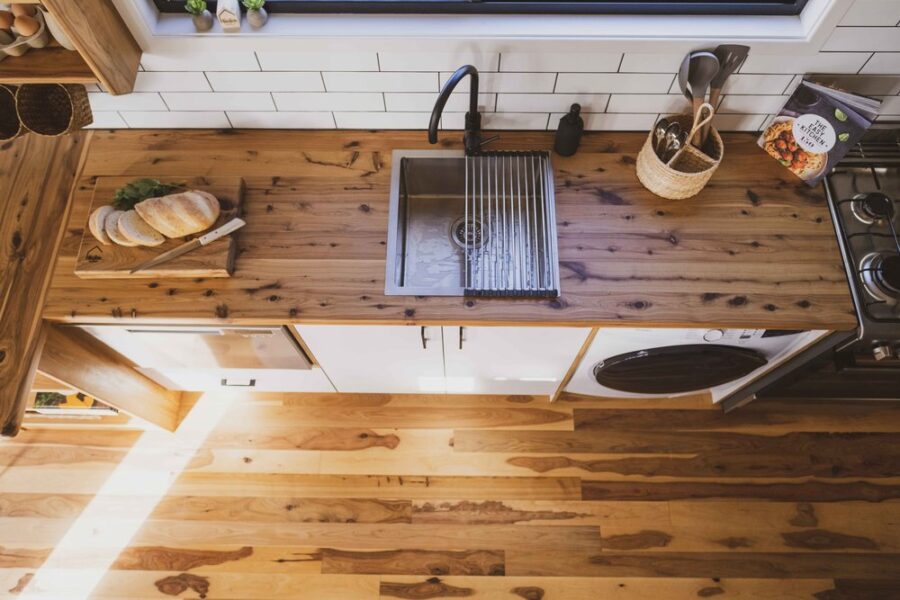
Images via Häuslein
Here’s the second loft area.
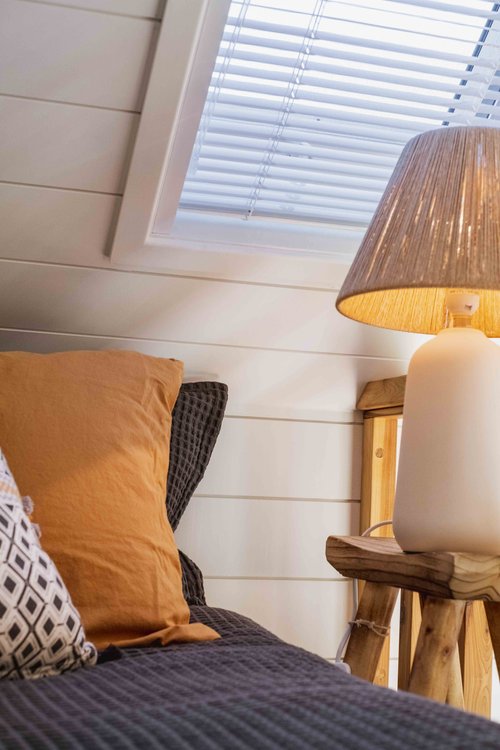
Images via Häuslein
The bathroom has a nifty wooden sink.

Images via Häuslein
What do you think of this model?
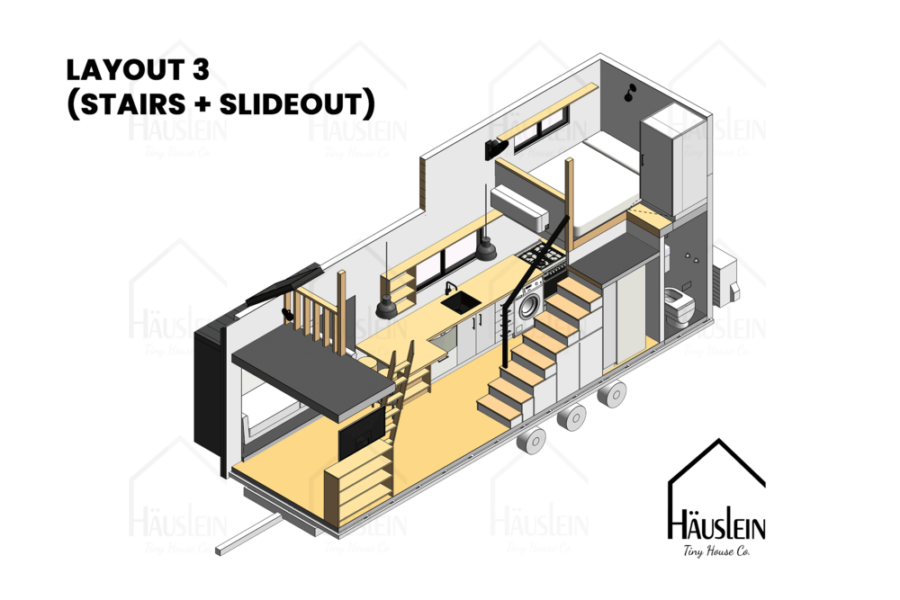
Images via Häuslein
VIDEO: Hauslein Sojourner V3 Tiny House Tour
Details:
- CHASSIS & DIMENSIONS
- Fully transportable & road registerable. Each tiny house has a VIN number.
- Built on a durable 8m x 2.5m (excluding removable drawbar), galvanized, heavy duty trailer chassis
- High end Al-Ko axles
- House Length: 8m
- House Width: 2.5m
- Height: 4.3m
- Weight: Approx 4.2 tonne (empty, without appliances or furniture)
- Living Space: 30 square metres
- BUILDING MATERIALS
- Termite resistant timber frames
- Monument Matt trimdek profile colorbond cladding
- Western red cedar feature cladding, finished with durable marine varnish
- Durable black colour aluminium windows & double door, with SP10 SmartGlass
- Flyscreens on all windows
- Walls, ceiling and floors insulated with fibreglass earth wool (R2) & silver sarking
- Internal walls lined with solid pine panelling
- White Paint, low VOC
- Solid cypress pine flooring and bench tops, finished with natural tongue oil
- High quality, wool carpeting upstairs – charcoal colour
- Solid Rhino Ply cabinetry in the kitchen & bathroom – no chip board!
- Soft-close drawers and cupboards throughout
- KITCHEN
- Single sided kitchen with generous storage
- Stairs to standing loft with additional kitchen storage in the side of stair structure
- Large kitchen sink & clever in-sink drainer
- Space for efficient drawer dishwasher
- Space for full size oven & stove
- Space for full 340L fridge
- Space & plumbing for full size washing machine or washer/dryer
- High quality, modern black fixtures
- Under-sink pull out bin
- Cypress Pine shelving above & beside kitchen window, sink side
- BATHROOM/LAUNDRY
- Smaller bathroom design to accommodate stairs
- Flush toilet (compost toilet option available)
- 900m x 900mm shower, with custom rod & high quality curtain
- Ceramic basin (Cypress pine feature sink option available)
- High quality, modern black fixtures
- Extraction fan
- Shelf above toilet
- LED backlit mirror
- MAIN LOFT BEDROOM
- Standing room (1800mm) in loft space above bathroom
- Space for queen size mattress
- Spacious wardrobe with hanging space, shelving & phone nook accessible from bed
- Cypress pine shelving above 1 x window
- 2nd LOFT SPACE
- Cypress pine ladder to loft
- Cypress open (spindle) balustrade
- Space for single bed
- Skylight
- LIVING/LOUNGE
- Space for 2300mm wide x 900mm deep couch in innovative slide-out
- Space for large wall mounted TV
- Antenna points for TV
- Solid Cypress Pine bookshelf, above and below TV location
- Space for coffee or multi-purpose table
- ELECTRICAL, PLUMBING & GAS
- Dux instant gas hot water system
- Outdoor light to welcome you home
- Black powerpoints & light switches
- Simple 240v plug in power system, same as a caravan
- Garden hose connection to connect tiny house to water supply
- Smoke & carbon monoxide detector fitted, fire extinguisher supplied
Learn more:
Related Stories:
- HÄUSLEIN Little Sojourner Tiny House with a Laundry Chute! (Sold)
- The Grand Sojourner Tiny House: A 3-Bedroom Tiny Home on Wheels!
- The Modern Rest Tiny House
You can share this using the e-mail and social media re-share buttons below. Thanks!
If you enjoyed this you’ll LOVE our Free Daily Tiny House Newsletter with even more!
You can also join our Small House Newsletter!
Also, try our Tiny Houses For Sale Newsletter! Thank you!
More Like This: THOWs | Tiny Houses | Tiny House for Sale | Tiny House Builders
See The Latest: Go Back Home to See Our Latest Tiny Houses
This post contains affiliate links.
Natalie C. McKee
Latest posts by Natalie C. McKee (see all)
- 2022 VedaHawk Tiny Home in Alberta - April 30, 2024
- 26′ NAPA RV Model by Mint Tiny House Company - April 30, 2024
- Ginger the Zen Tiny House - April 30, 2024






All very nice, but I’m seeing in a lot of these tiny homes miniscule bathroom sinks. How are you supposed to wash your face in these miniscule sinks? I know space is at a premium, but I personally would not be happy with such a tiny sink to wash my face in. I imagine every time you use it you are splashing water all over the floor. Just my opinion. I really like everything else about this tiny. Love the floors and countertops. Seems spacious enough with the pull out.
If it’s an issue, you can just wash your face with the kitchen sink. You don’t have to do everything in the bathroom…
However, there are multiple ways to wash. You can use a cleaning cloth… You can palm the water and dip your face into your hands instead of splashing and just cycle over your face in sections, staying over the sink so water only drips into the sink until you dry off… You can use a cleaning sponge… You can fill a pitcher and use a wash basin you can store away… You can use a cup and just hold your face over the sink, sideways, and slowly pour the water to rinse… You can use the shower, it doesn’t have to be only for full body bathing… There’s products like micellar water, which is a gentle liquid made up of tiny “micelles” that literally suck up dirt, oil, and makeup in one simple step. All you have to do is pour some on a cotton pad, wipe it across your face, and you’re done. It doesn’t leave any residue behind and it’s safe for even the most sensitive skin… Among a few other options…
There are also sinks that can expand, have an extension, etc. as alternative to just a tiny sink and wetbath type options like having a shower stall with a fold out sink, if space is an issue, instead of a dedicated sink…
Pretty! It’s the colors that make this house so inviting–the stains and paints, the glow from the lights. Very appealing . . .