This post contains affiliate links.
While it can be difficult to find municipalities that allow for foundation homes under 400 square feet (our usual threshold for “tiny”), bumping up the square footage a bit can allow you to have a littler home on land.
The “Sno” plans from Small House Catalog looks like a perfect cabin home for a small family. At 600 sq. ft., the home includes a downstairs bedroom for parents, and a split loft where kids could have free reign.
The exterior has a lovely Scandinavian vibe, while inside it feels sleek and modern. Check out the renderings of the home below, and purchase your own plans here.
Don’t miss other interesting tiny homes like this one – join our FREE Tiny House Newsletter for more!
600 Sq. Ft. Small Modern Cabin
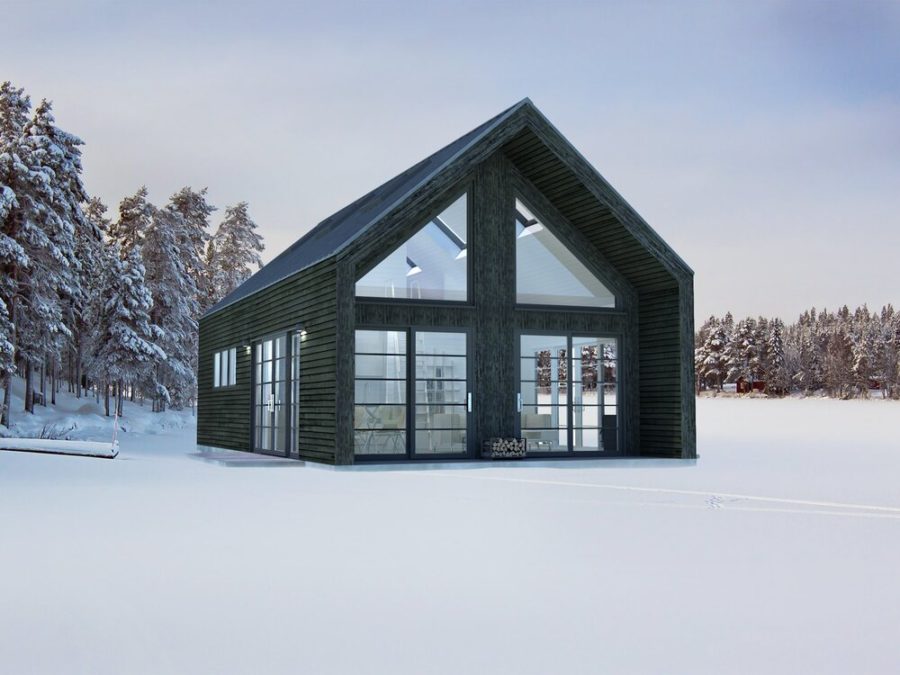
Images via Small House Catalog
The living room looks out the large window wall in the front.
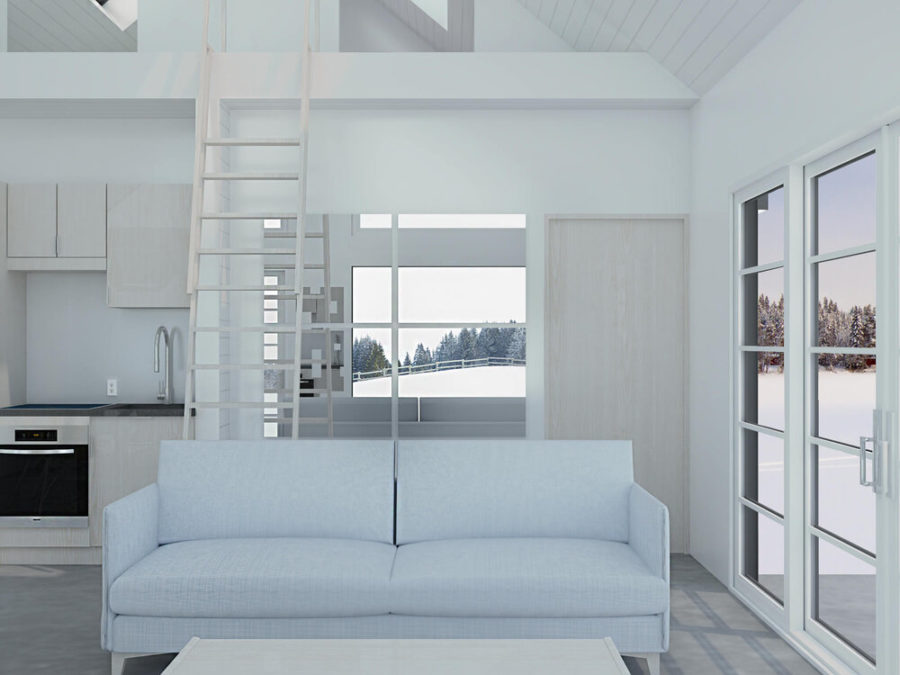
Images via Small House Catalog
Sit down here to family dinners.

Images via Small House Catalog
Get tons of light from the windows!
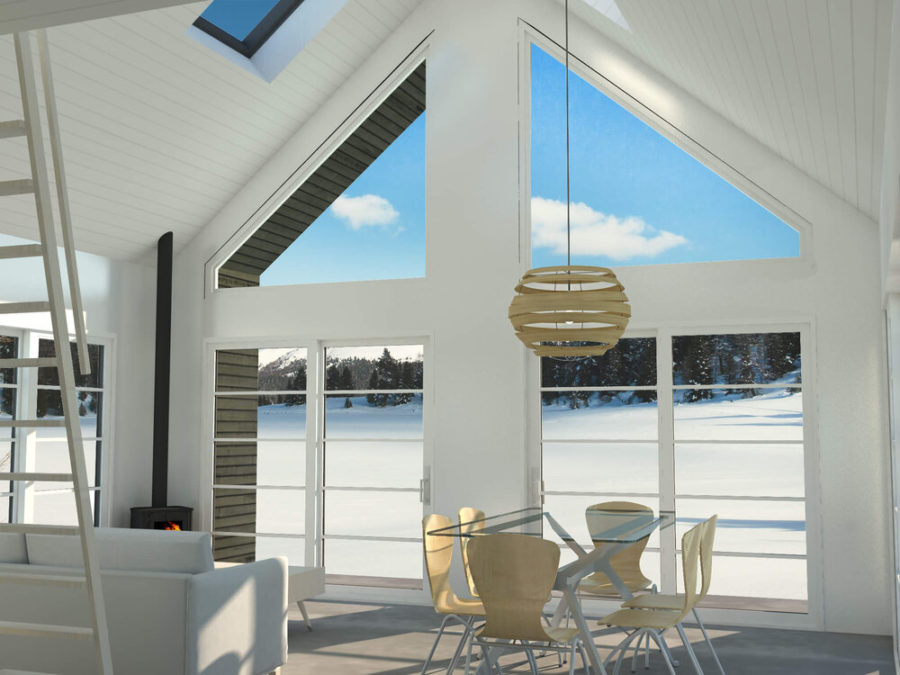
Images via Small House Catalog
Downstairs bedroom.
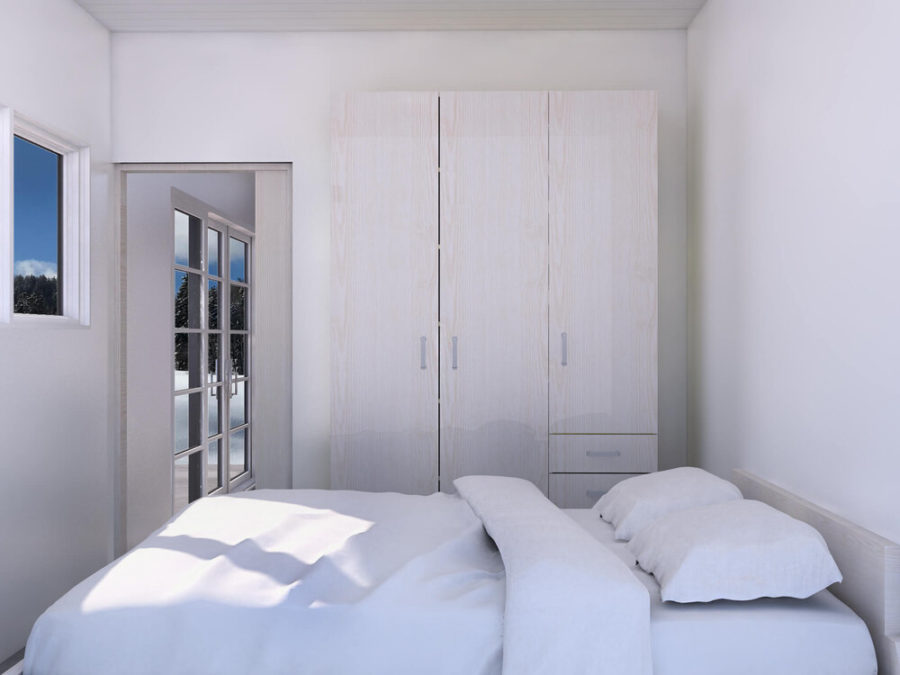
Images via Small House Catalog
Here’s the split loft with skylights.
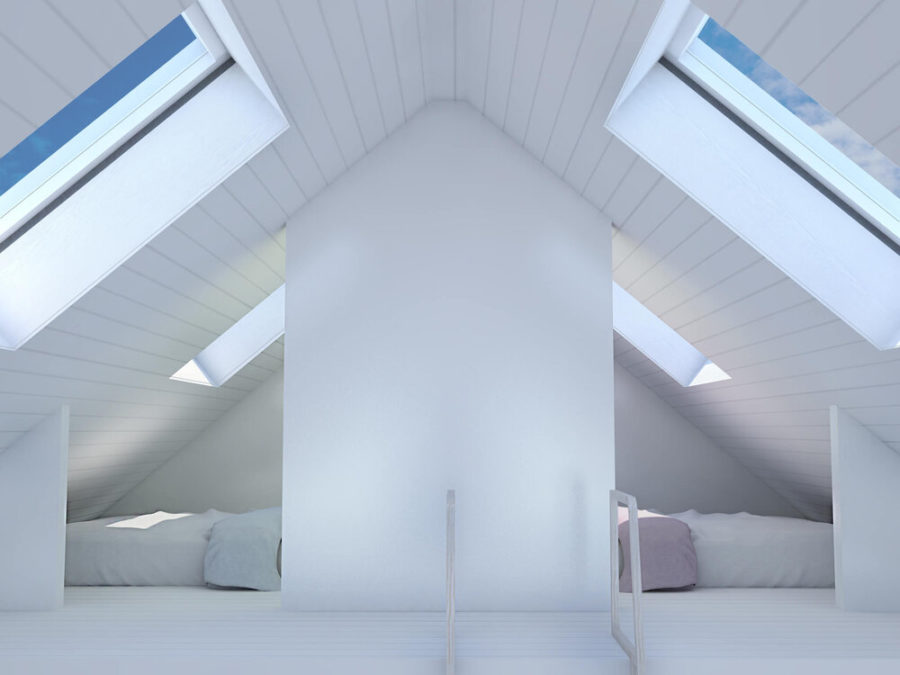
Images via Small House Catalog
Downstairs floor plan.
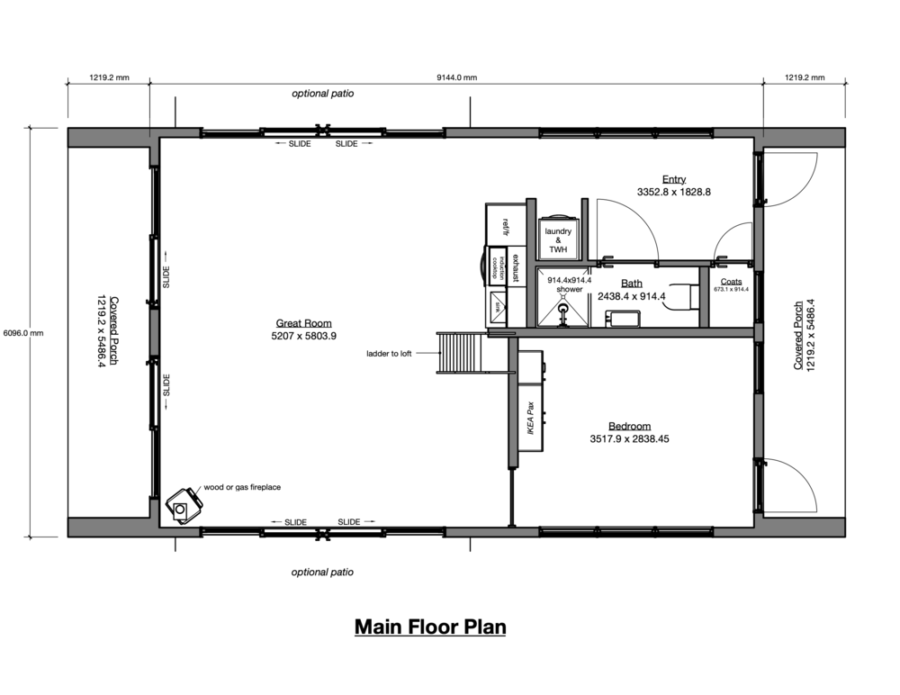
Images via Small House Catalog
And upstairs floor plan.

Images via Small House Catalog
Highlights:
- 1 bedroom, 2 sleeping lofts
- 1 bath
- 600 sq. ft.
- Length: 30’-0”
- Width: 20’-0”
- Height: 19’-0”
- Wall height: 9’-0”
- 2×6 R-21 + walls
- Trussed R-49 + roof
- Insulated slab foundation
- Mini-split heating & cooling
- Tankless water heating
- Wood or gas fireplace
- International Residential Code compliant
- Estimated cost to build is $150-200/ sq. ft.
- You get PDF plans emailed to you upon purchase
Learn more:
Related stories:
- Michael Janzen’s New Tiny House Floors Plans Book Is Loaded With Clever Designs (2021) + Giveaway
- El Big Chouky: Scandinavian-Style Tiny House on Wheels
- They Remodeled This 1970s Chalet Mountain Cabin
You can share this using the e-mail and social media re-share buttons below. Thanks!
If you enjoyed this you’ll LOVE our Free Daily Tiny House Newsletter with even more!
You can also join our Small House Newsletter!
Also, try our Tiny Houses For Sale Newsletter! Thank you!
More Like This: Tiny Houses | Small Houses | Small House Plans | Cabins
See The Latest: Go Back Home to See Our Latest Tiny Houses
This post contains affiliate links.
Natalie C. McKee
Latest posts by Natalie C. McKee (see all)
- Turning an Old Shed into Her Tiny Home - April 26, 2024
- 865 sq. ft. Michigan Cottage - April 26, 2024
- Urban Payette Tiny House with Fold Down Deck! - April 25, 2024






Love it!! So bright and cheerful
We’re seeing a trend here in New Zealand of houses in this style. I think that they are butt ugly. They have an ominous shape and feel to them. And, as always, YMMV.
The bathroom is not especially convenient for any of the sleeping areas, though it does offer privacy from the great room. Kitchen is way too small for my taste.
I love this home, but I would make two changes: get rid of the entryway closet to add an entrance to the bathroom from the 1st floor bedroom, and figure out how to add a staircase (with storage) to the loft bedrooms.
I like that idea too
If you like this plan but would like a bit more kitchen, you could move the sink, oven, hob and a dishwasher into a compact island, with additional storage for dishes, pots & pans, and a small dining table attached to the end. Then fill the current kitchenette space with floor-to-ceiling storage, integrated refrigerator and pantry.
The exterior of this small home is stunning! Clean lines and enormous windows makes for a sleek look like a little black dress…it can be different things to different people depending on how you accessories it! You immediately see potential for a fabulous interior, too. Though I like much of that interior, I think they missed the mark on a couple things. Probably my biggest complaint would be the almost non-existent kitchen. Yes, there is a table with chairs for family meals but how are you going to prepare them? I do hope that whoever builds their own will design a kitchen that is actually usable. Potential lost. There needs to be a half bath upstairs (at least). Who wants to navigate stairs or ladder in the middle of the night for a necessary potty trip? By the same token, it’s a bit inconvenient to have the door to the downstairs bathroom all the way around the family/dining/kitchen. I do love the split loft…though I wouldn’t need that sort of thing one has to admit that it is a clever way to get some privacy in a small upstairs space. The exterior really caught my eye but I would have to make serious modifications to the interior. Some may really like it and it all boils down to one thing…personal preference. In that, there are no mistakes so get yourself to imagining and wishing. Make it your own!
Well, it may be more of a location and cultural difference. Something to keep in mind is that kitchens in many European countries aren’t as big as they are in the states. In a Scandinavian apartment, that may be only 473 square feet, you’re guaranteed to have a tiny kitchen like this, for example, and this entire home isn’t that much bigger at 600 Sq Ft. So isn’t that unusual there and they tend to pack more in the space, so usability isn’t necessarily as bad as you may imagine.
While they tend not to want to emphasize the kitchen as much, sometimes the kitchen would even be basically invisible until you use it and made to look like the rest of the home. For example, what looks like a pantry closet to the left is actually the fridge… The upper cabinet over the cooking range/oven in the middle has the range hood integrated into it and out of sight… Some versions of this you won’t even see the sink or range until you are ready to use it…
Other appliances like microwaves are also less used in Europe. So there tends to not be as much need for space for that many appliances. While nearby tables easily serve as prep space and there doesn’t always have to be a dedicated space…
Half baths for the loft can be done, but it would be harder to maintain and keep clean. Mind, this does have a main floor bedroom. So lofts are secondary and may only be needed for guests.
While the bathroom location is actually by the main entrance. So you can clean yourself when coming into the home and the coat closet is right by the door there. Then near the kitchen is the laundry area, before you finally enter the main living space… This all also provides some better privacy for the bathroom, provides the hallway/mudroom space, and keeps the design simple for plumbing, etc. Not to mention Scandinavian winters, so all the plumbing being towards the middle part of the home better protects it from the cold, which may be important if the main source of heat is the wood stove, for example…
There’s always personal preference but it’s good to also understand why others may do it differently besides just having different preferences to better understand those choices…
Having lived in a couple of European countries, I can say that I never saw a kitchen this small, even in the smallest apartment. Maybe you would see something like this in a hotel room meant to let you have snacks but no matter how you describe it, it is excruciatingly small and, as many people have noted in their comments, wouldn’t work for most people living there full time. That whole entry/bathroom/kitchen area could be redone to make more sense. I think this is a great little house and has great style but unless there is more counter space, it’s going to be a hard sell. I agree that when you move to a foreign country, you need to be open to the differences in how they live and what they find acceptable. Having said that, please take into consideration that you presented this to a variety of people in different countries and we are allowed to analyze it from our perspective. If I moved to that country, I would accept it and then maybe add an island on wheels to make the kitchen more acceptable but if I am going to look at it and think of possibly building something similar here in America, even with a change in mindset about tiny/small house living, I’m probably not going to find that kitchen even remotely acceptable. I’m not being snarky, just stating an opinion to add to the conversation. As has been said many times in comments about all of the tiny houses you show us, it is a matter of personal preference and need. I love that you show us different styles and configurations, and I’m sure you hope that it will spur comments that will make those who read them consider them for future builds. Voila! Mission accomplished. I want very much to read the ideas of others and I hope that at least once in a while I say something worth contemplating.
Your comments are always worth contemplating.
Donna Rae, this James D. commenter is a common commenter like you and me. By his own admission, he is not affiliated with the news letter here. Most often his writing style evokes a bit of discomfort in other commenters as if they are being challenged. It’s disconcerting, to say the least. James D. doesn’t seem to take a hint, hahaha, and change his style or approach… I suppose to his point, everyone has their opinion and in his case style of writing as well.
While it is nice, Like going to Alaska for vacation. I am more into real color. Just sterile to me. The size is good. I hope they add some color to life. Gray s & whites are taking , need a little spice.
I think the interior renderings are just to give you an idea. I think color-wise you could build it however you wanted 🙂
I am one who just loves the clean Scandinavian look of white! I especially like the color as it expands a small space and makes it look larger. While I would make a few changes to the plan — the footage is generous for a tiny house so possible to do. I love the split lofts esp. where each has a skylight! Not everyone is into cooking and a very small kitchen would work. If one moved into an apartment in New York City — one would probably find this small kitchen typical!!! :)!
In Europe, even with all those “foodies,” kitchens are quite compact compared to what we in America have! You can do a lot in a tiny kitchen.
I got cold looking at it, looks like you could freeze very fast in there. Looks like a ice box instead of some place warm.
I’m tired of seeing this one. Don’t like it each to their own.