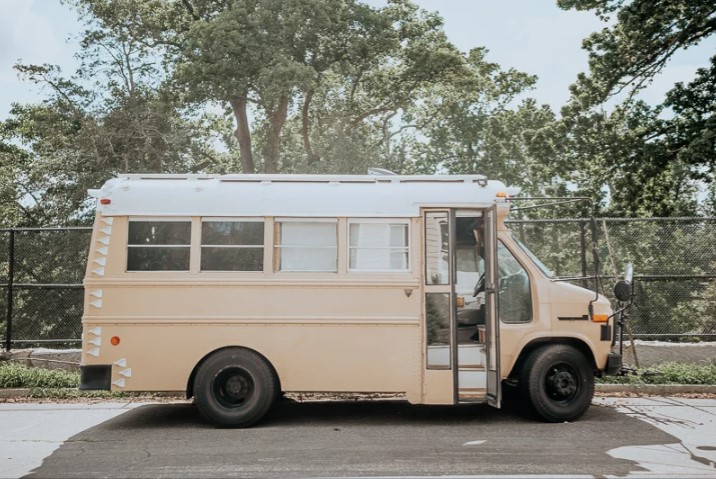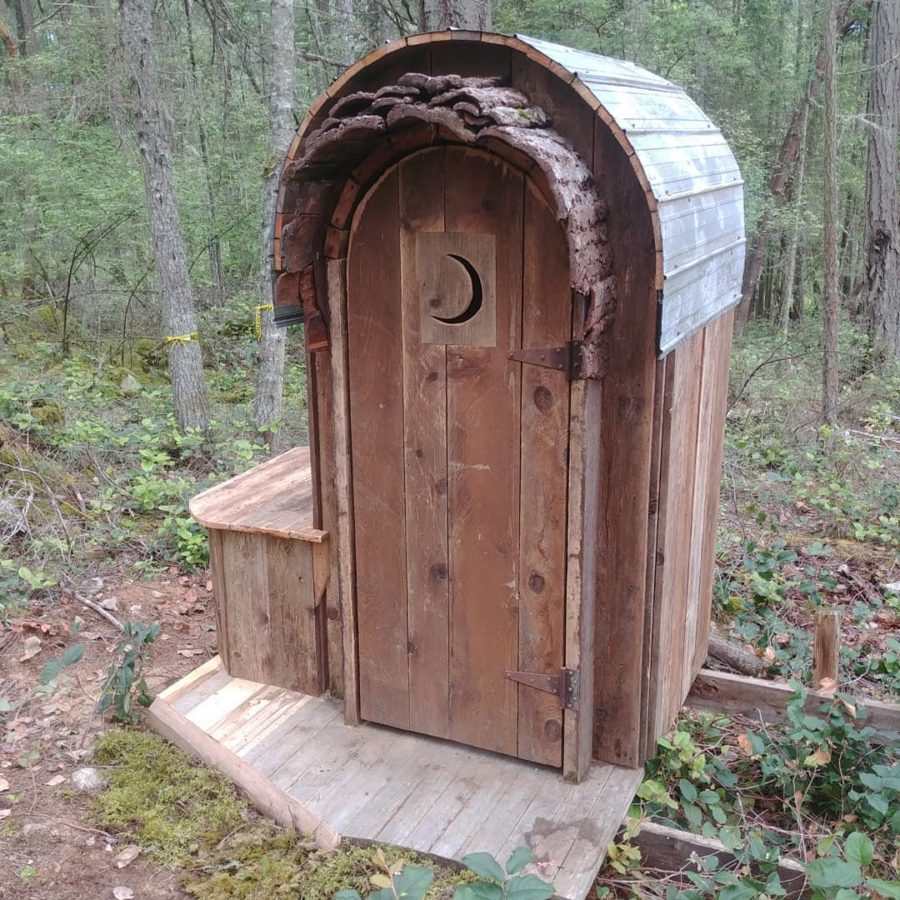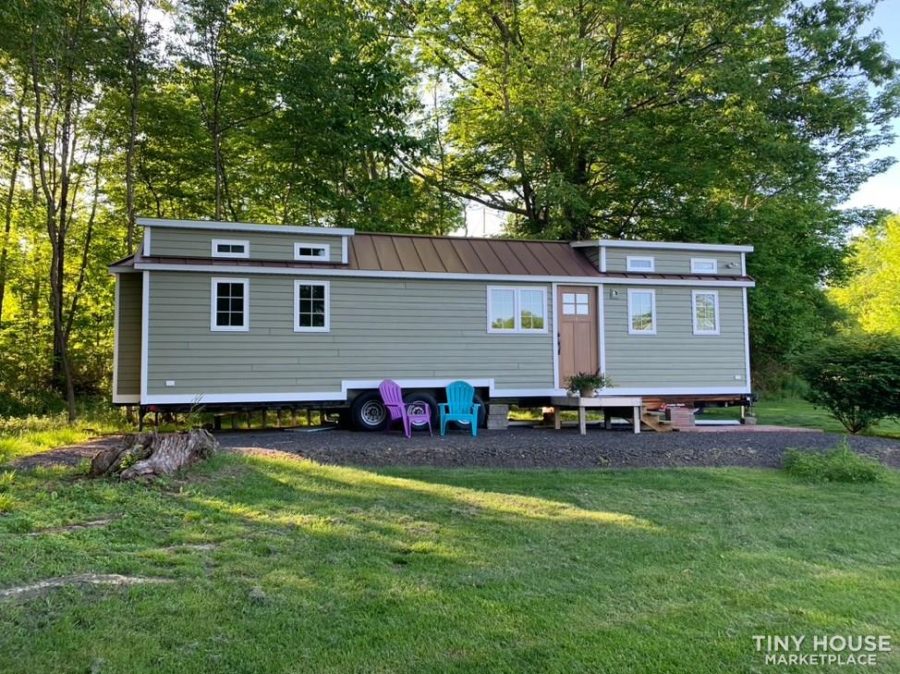A while back we introduced you to the Grand Sojourner from Häuslein. While that version featured a ground-floor bedroom, this second layout of that model uses that area for the living room, with a nice slide-out for the couch.
Like the original model, this one has a large galley kitchen with beautiful butcher block countertops. You’ll also find a spacious bathroom with a corner shower and lots of storage. What do you think of this model?
Don’t miss other awesome tiny homes like this – join our FREE Tiny House Newsletter for more!
Double Lofts & Living Room in This 37′ Tiny House on Wheels
[continue reading…]
{ }
This is a 1993 GMC 3500 short school bus conversion known as ‘The Runabout’ that is available for sale for $32,500 (just reduced from $35,000) out of Richmond, Virginia.
The bus conversion has 199k miles on it, four windows on one side of the bus, 820 watts of solar panels, a compost toilet, backup camera, 35-gallon fresh water tank, 25-gallon grey water tank, and a dual-zone 12V refrigerator. Learn more and check it out below!
Don’t miss other interesting tiny homes like this for sale, join our Free Tiny Houses For Sale Newsletter for more!
The Runabout Short School Bus Conversion
[continue reading…]
{ }
This is one way you can get work done during van life using an outdoor stand up desk mounted on your van’s custom bumper. Yes, this is the story of a stand up desk mounted on the front bumper of this man’s van conversion!
This bumper happens to be an Aluminess van conversion specialty bumper, the adventurous mountain bike couple also use it to hang their hammocks, by the way. Plus the van lifer, @outsidenomad, is also using a FlexFixx balance board to make his stand up work session even better. Check it out below! And please, let us know what you think in the comments. I had never thought of this before and just think it’s awesome! How about you?
Don’t miss other fun stories like this, join our FREE Tiny House Newsletter for more!
He’s Working Outside Using a Stand Up Desk Mounted to the Bumper of his Van Conversion!
[continue reading…]
{ }
When his customers needed a little outhouse, he was there to build it for them.
This is a unique, quirky, whimsical, and little outhouse built by @k.knack (Instagram) somewhere on Salt Spring Island (BC, Canada). This is the same builder who built this awesome micro cabin with bump-out wings seen here. Looks to me like a very nice place to go potty. I would certainly enjoy it! Is that wrong to say? What do you think? How do you like it?
Don’t miss other amazing stories like this – join our FREE Tiny House Newsletter for more!
Quick Outhouse Build on Salt Spring Island
[continue reading…]
{ }
Wow this is one incredible tiny house for sale in Upstate New York (Binghampton)! Two bump outs make it possible to include both an 8-foot couch and queen-sized bed — on the ground floor — into this THOW.
The living room and kitchen share an open floor plan, with a large L-shaped counter top housing a two-burner cooktop and stainless steel sink. In the living space there’s plenty of room for book shelves, chairs and a coffee table. A door from the kitchen takes you into the 3/4 bathroom with a flush toilet, that then walks through to the Master.
That’s where you get an amazing side-by-side washer and dryer unit with a counter top for folding on top! There’s even a loft closet for clothing storage, and a second loft over the bathroom for storage or additional sleeping.
Check out the photo tour below and head over to Tiny House Marketplace if you’d like to make an offer (Asking price: $130,000).
Don’t miss other interesting tiny homes – join our FREE Tiny House Newsletter for more!
Double Bump-Out THOW with Ground Floor Bedroom (FOR SALE)
[continue reading…]
{ }
This is to announce Jarid’s 32-ft tiny house w/ slide-outs that expands up to 14-ft wide is for sale for $95,000 out of the Tampa, Florida area.
The house was built in September of 2018 with quality materials, strong construction, and it features a 30-year metal roof, high-end vinyl siding, vinyl window trim, 8×12 main bedroom, 8×7 loft, t&g cedar interior, two air conditioners, and more! The sale also includes an 8×24 deck that’s built on a separate trailer to complete the setup. See and learn more below!
Don’t miss other tiny homes for sale like this – join our FREE Tiny Houses For Sale Newsletter for more!
Jarid’s 32-ft Tiny House w/ Slide-Outs And Extra 8×24 Porch on Wheels FOR SALE in Tampa, Florida for $95k

© Jarid
[continue reading…]
{ }
This is the Marchagane Tiny House on Wheels by Ty Rodou, a French tiny home builder. This unit has a vardo-style with it’s low-profile, design, and trailer that it’s built on.
There’s an outdoor kitchenette in the covered porch just over the hitch of the trailer. Pretty cool, right? There’s also a bump-out on the other side of the home to give you a little bit of extra space. I love this!
To explore more amazing tiny homes like this, join our Tiny House Newsletter. It’s free and you’ll be glad you did! We even give you free downloadable tiny house plans just for joining!
Vardo-style Marchagane Tiny House on Wheels by Ty Rodou with an Outdoor Kitchenette
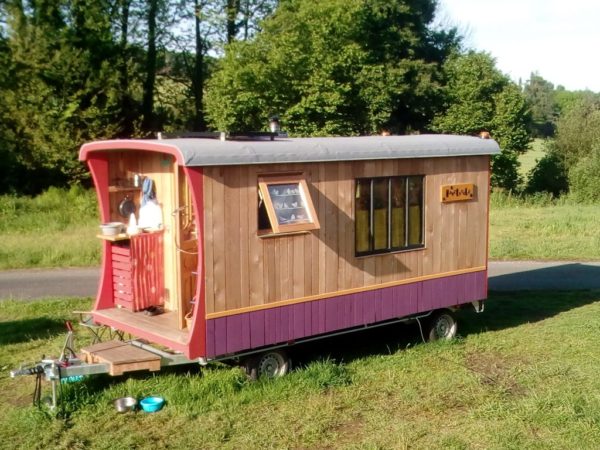
Images © Ty Rodou
[continue reading…]
{ }
This is a guest post by Jarid Derwort
My Name is Jarid, I am 30 yrs old. I live in Odessa, FL and work as a residential contractor(home builder).
I started this project in November 2017, and have moved in as of September 2018. This is the third tiny home I’ve built. It is currently parked on my parents land, which is a 5 acre parcel on a lake(hard to move away from).
Don’t miss other inspiring tiny house stories like this – join our FREE Tiny House Newsletter!
Jarid’s 32ft Tiny House on Wheels Featuring a Main Floor Bedroom, Beautiful Kitchen, Accompanying Deck on a Trailer, Slide-Outs, And More!
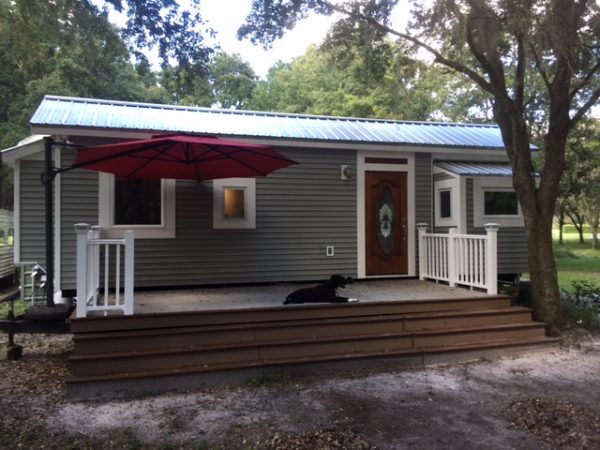
The deck is another trailer so the whole house is moveable.
[continue reading…]
{ }
This is Newt and Brooke’s ‘SerendipTiny’ Tiny House on Wheels. It’s an Aurora model built by Zero Squared.
The house features two massive slide-outs that nearly double the living space so you get 374 sq. ft. of space on a 26ft tiny house on wheels. And now, you can even book it on Airbnb.
Don’t miss other inspiring tiny house stories like this – join our FREE Tiny House Newsletter!
Couple’s SerendipTiny Expanding Tiny House on Wheels
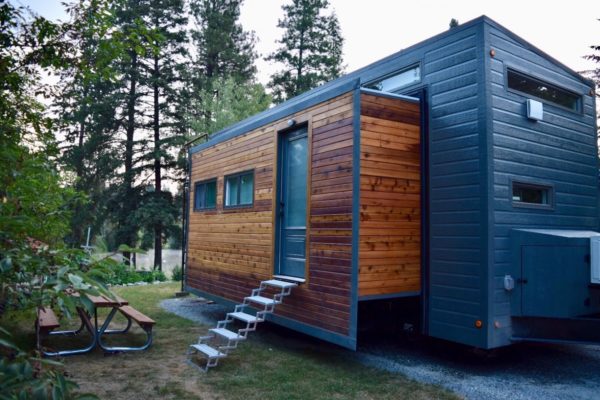
[continue reading…]
{ }



