This post contains affiliate links.
This is Newt and Brooke’s ‘SerendipTiny’ Tiny House on Wheels. It’s an Aurora model built by Zero Squared.
The house features two massive slide-outs that nearly double the living space so you get 374 sq. ft. of space on a 26ft tiny house on wheels. And now, you can even book it on Airbnb.
Don’t miss other inspiring tiny house stories like this – join our FREE Tiny House Newsletter!
Couple’s SerendipTiny Expanding Tiny House on Wheels
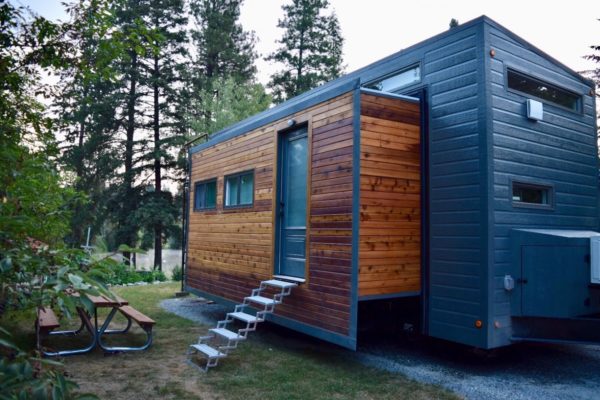

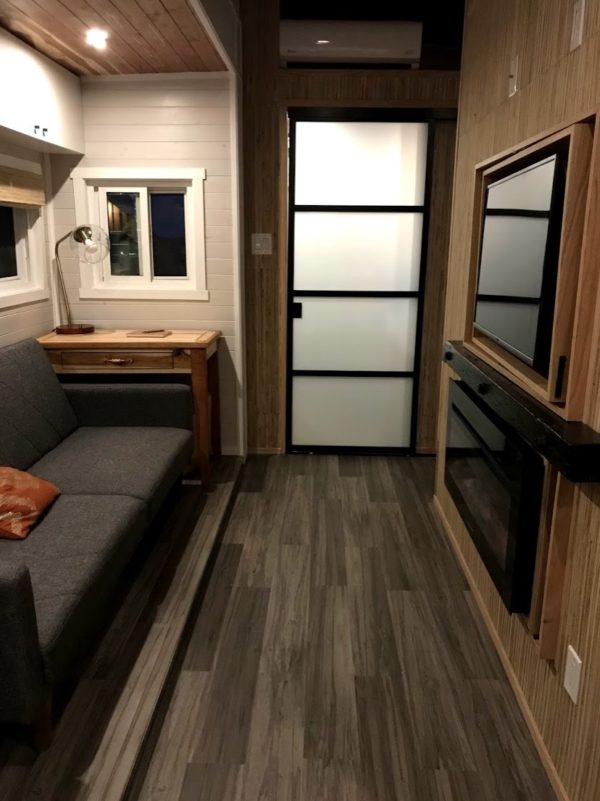
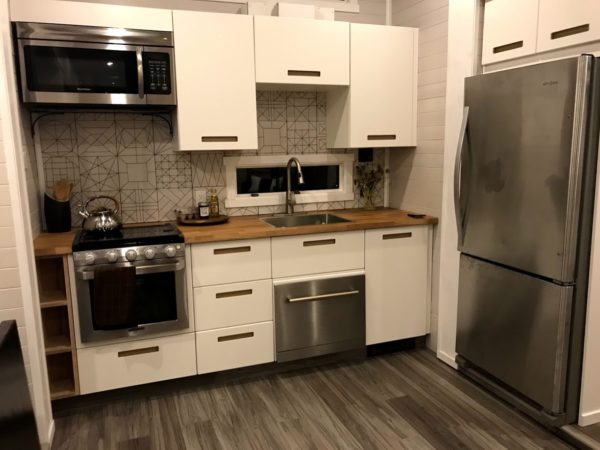
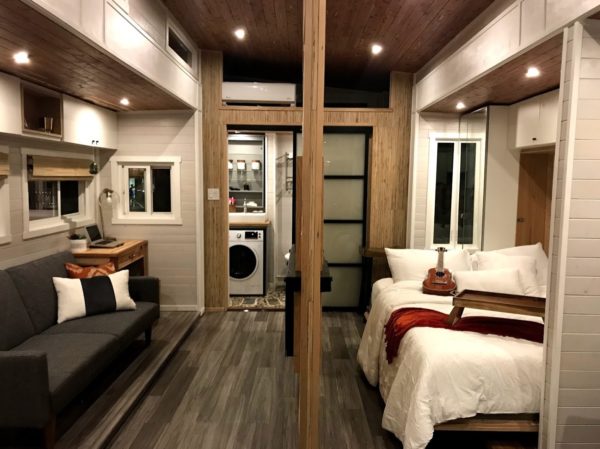

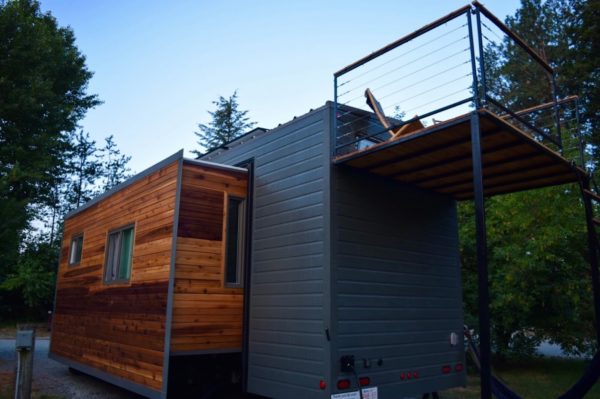
Highlights
- Named the “SerendipTiny”
- Owned by Newt and Brooke
- Built by Zero Squared
- Tiny House on Wheels on a 3 Axle Trailer
- 374 sq. ft.
- 26ft L x 15.5ft W x 13ft H
- Weighs approximately 15,000 lb.
- Interior Style: Japanese Modern
- First Floor Bedroom
- Elevated Outdoor Deck
- Massive Sealed Double Slide-Outs Nearly Doubles Living Space
- Center Wall Creates Distinct Living Areas
- Follow the couple on Instagram @SerendipTiny_haus
Learn more: http://zerosquared.ca/
Book on Airbnb: https://www.airbnb.com/rooms/33618406
Our big thanks to Newton for sharing!🙏
You can share this using the e-mail and social media re-share buttons below. Thanks!
If you enjoyed this you’ll LOVE our Free Daily Tiny House Newsletter with even more!
You can also join our Small House Newsletter!
Also, try our Tiny Houses For Sale Newsletter! Thank you!
This post contains affiliate links.
Alex
Latest posts by Alex (see all)
- Her 333 sq. ft. Apartment Transformation - April 24, 2024
- Escape eBoho eZ Plus Tiny House for $39,975 - April 9, 2024
- Shannon’s Tiny Hilltop Hideaway in Cottontown, Tennessee - April 7, 2024






Nice!! I like the slide outs. A wide tiny house like this I have owned in years past, late 60’s . Major difference from the usual 8 and 8.5 wides.
The inside doesn’t look Japanese, modern, old, or anything… in any way shape or form.
Come on all you businesses, stop trying to be hipsters with the bogus terminologies.
As that guy known as Willy the Shake from centuries past would’ve said, it does not behoove you.
No, Japanese Modern is an actual style which encompasses the aesthetic of theme of wabi-sabi: imperfect, weathered, and organic.
«Wabi», which means the absence of needless trumpery and deliberateness and the presence of elegance’s simplicity and practicability.
«Sabi» Literally translated as “corrosion” and is used to describe the matchless and unique beauty, which is attained by the item in length of time.
So natural materials like wood, design elements like the opaque door panels, the simple but elegant design of the dining area, the step tile design in the bathroom that makes it look like a paver walkway, etc. all fit what’s considered Japanese Modern…
Eric, thanks for your comment. Just to clarify it was not any business that called it Japanese Modern. It was me, the owner, calling it that. I understand your point though, it isn’t blatant or overwhelmingly Japanese, but it has Japanese accents, and thats what I was going for. Once inside, it feels very Japanese Modern to me, having lived in Japan. If you get the chance to go to the Jamboree and step inside, it might feel more that way to you than from pictures.
James, thanks for your comment, I was trying to incorporate some wabi sabi and you got it all right with your observations, the bathroom door is a modern metal version of a shoji door and this one is much harder to spot, but the mantel and dining table have been treated with fire utilizing the shou sugi ban (yakisugi) Japanese technique of treating/preserving wood.
Hi Newt. Wow, ok I obviously thought it was the business naming it as such. I still don’t see anything Japanese-ish about it at all. The bathroom door just looks like a typical aluminium door with acrylic panels…
And, to me on my computer screen, the mantel and dining table are just black… I assumed they were painted that way.
Don’t think I’ll go to the Jamboree though… bit of a long walk from New Zealand. = /
Clearly James has no design knowledge or background. It’s lovely. And I’m a designer.
Wabi: I like the sound of that. Wish we had more in the US.
I’ve seen the posts that this Eric guy has written before. He seems to know something about everything which seems odd to me as it’s pretty apparent he knows very little. He must not have taken his “Be Kind” pill. Your reply was tolerant and civil; making you the better man.
Oooooh, know something about everything… uh, no, I have opinions, that’s all. I’m allowed them, just like you and countless others. If everybody thought the same way well that’d be… well boring. But truly, have a nice day… no, make that a nice life. 😊
Thinking on going tiny, loooooooooove the results of this house…wondering how much was it?
This is the way to go when you want to move a THOW more often. However, weight is high and building it on a gooseneck traile would make it easier to tow. The goose could be set up for storage for stuff you don’t like to have inside.
Wonderful house…form & function, use of space & materials… sleek clean lines with organic counterpoints including pond reference with river rocks & stepping stones in bathroom! Thank you for sharing!
pricing is…okay in Canadian dollars as well;
https://www.zerosquared.ca/compare-all-models
I love the style. I see Japanese… the pebble flooring in the bathroom, the tiles in the kitchen, the clean-cut of so many areas in the tiny house. How about the separation of the rooms, the slideout. There is much Japanese influence in this design.
I think this unit has so much imagination in it that the interior could be interchanged with many different layouts.
Thank you Eric for exhibiting this tiny house in this issue.
Love the double slide outs. Hove you thought of doing that on a tiny house that has two lofts? I have a husband who is anti-tiny because they only 8ft wide.
I wonder how the deck is accessed?
Just a guess, but I notice a break in the railing — and the photo cuts off just to the right of that break. It looks like there might be stairs there — just not in the frame.
who cares whether some is a designer or not. why be so critical. the tiny/small homes shown on this blog are all really nice. Each one may not be for each of us, but they are some one’s dream come to life and I like that.
Like the Phiser Paxcel dishwasher drawer under the sink. those things are amazing.
But… from criticism comes possible modifications. Just because one criticizes one doesn’t necessarily put down the design. More like “if this then that” commentary. YMMV though.
perhaps the owner/designer doesn’t want modifications. Many who build these tiny homes are doing it for a client who wants things exactly where they are, as they are. Its how they personally live. What works for one, may not work for another. Because these houses are so small people can do things which they might not do in a larger home. When it comes to tiny homes people take into consideration, how tall they are, how fit or disabled they are, how well they can bend and reach.
The best thing about all these tiny houses: to each their own.
Oh I totally agree. My comment was aimed more at those people who might like the idea but have different requirements etc. Have come across a few who have liked something but it didn’t quite fit there purposes so they dropped it. Until somebody (not me) came along and said well if you do this then you can have this, but you sacrifice…
This absolutely looks Japanese Modern to me. I lived in and stayed around Tokyo for a few years and this Tiny nailed it, especially with the split main room and materials used.
Speaking, LOVE the materials. Bringing the outside in…and it works.
I think the owner did a stellar job here. Huge fan of downstairs bedrooms – and the roof deck…fantastic. That’s what should be upstairs…maybe not a bed. 🙂
I’m just wondering if that middle wall has to be solid? Could it be opened up to just have 2 posts and a beam up top?
But that wall houses the TV and an electric fireplace. Get rid of the wall and where do you put those? Plus you open up the bedroom which my not be optimal.
Great idea. Love the slide out feature and the general arrangement.