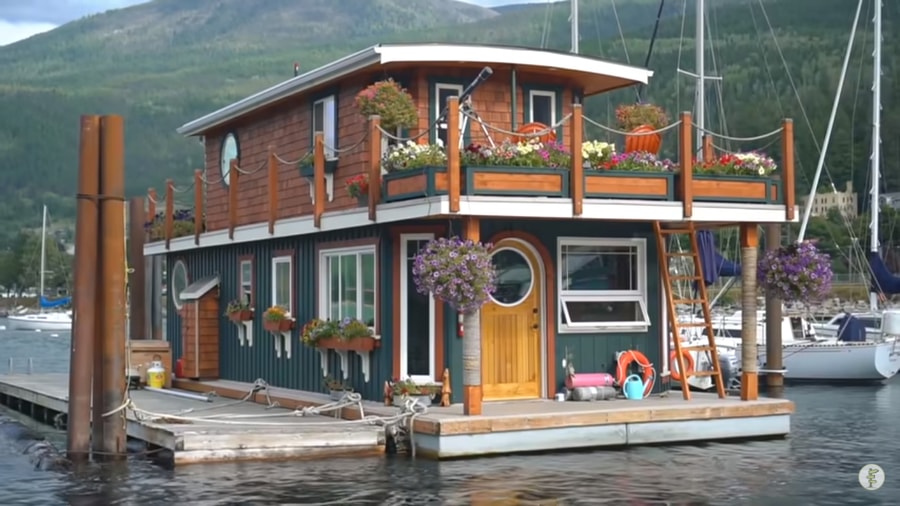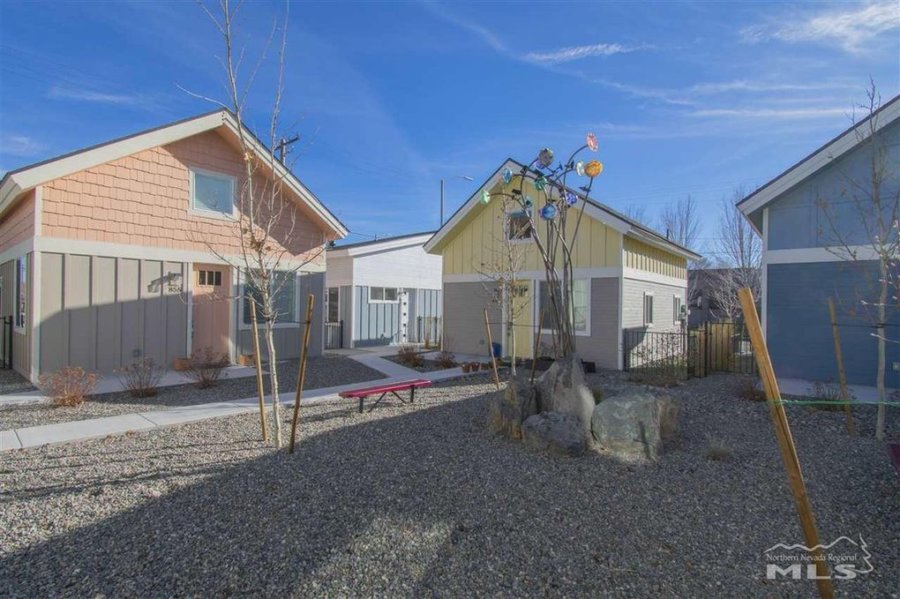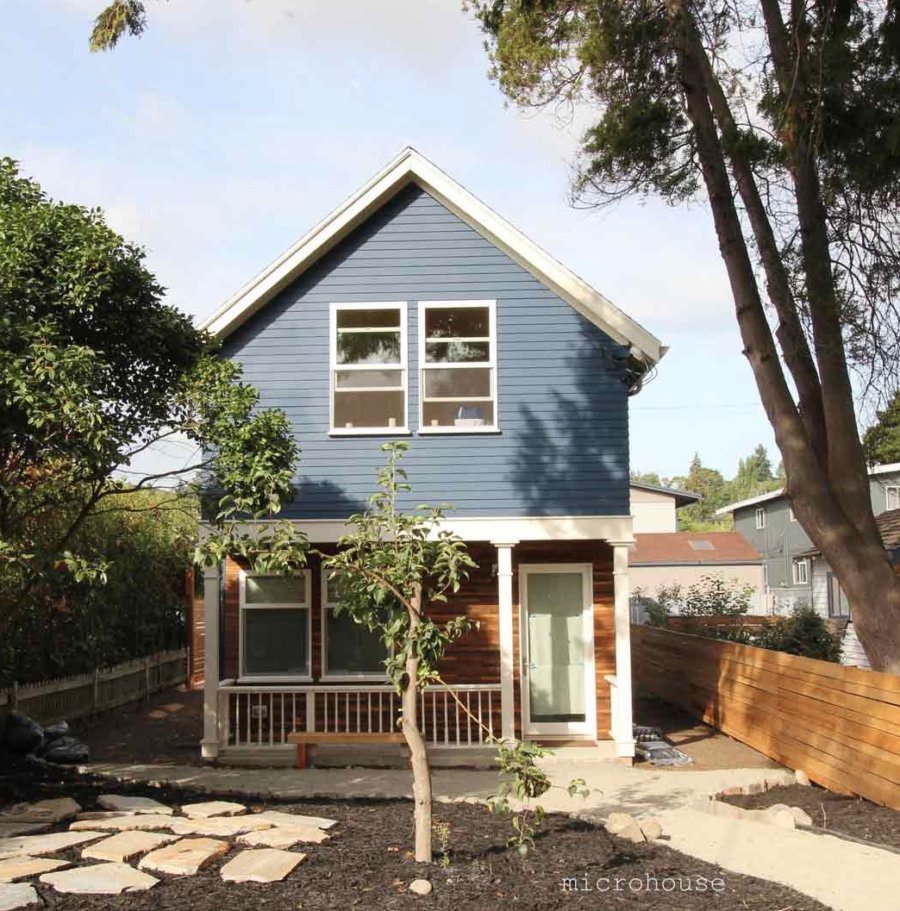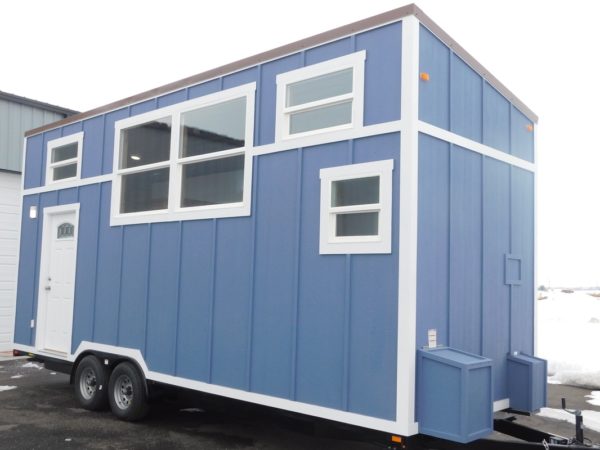Meet Jay Blackmore (@floatinthekoots) and his incredible DIY Off-Grid Floating Home that he spent four years building in his “spare” time.
Not only did he build it, but he also designed the entire thing and did all the work except the electrical and gas hookups (probably wise!). The home is about 700 square feet and includes an open concept living room and kitchen, and a second floor with two bedrooms. The home is heated in the freezing Canada winters by his pellet stove (or a back-up propane heater) and even some gas lamps!
Make sure to watch the video from Exploring Alternatives to hear Jay explain his incredible closed-loop system for his gray water!
Don’t miss other amazing stories like this – join our FREE Tiny House Newsletter for more!
Kootenay Lake DIY Off-Grid Floating Home
[continue reading…]
{ }
Need a romantic getaway once COVID-19 is under control? This rustic tiny cabin in Canada on your own private pond looks like the perfect place to unplug.
This little one-room cabin measures 13 x 10.5 feet and has a bedroom loft or a futon with an air mattress if you don’t like ladders. The best part, in my opinion, is the wood burning stove. There’s a composting toilet for #1 inside the cabin, but a three-minute walk from the cabin is a lovely Victorian home with a full kitchen and luxurious bathroom you are welcome to. You can book your stay here on Airbnb! Enjoy the photo tour below.
Don’t miss other amazing stories like this – join our FREE Tiny House Newsletter for more!
Rustic Romantic Getaway Cabin in Canada
[continue reading…]
{ }
This is a 652-sq.-ft. cottage in Tiny Ten, a tiny house community development in downtown Reno, Nevada that consists of just ten beautifully designed small homes with detached garages. And one of the units is currently available. It’s the City Trailblazer model.
It’s a two-bedroom, one-bath cottage and it’s listed for $285,000 via Barrie Lynn of Ferrari-Lund Real Estate. You can check it out via Realtor.com. It’s not the most affordable small home we’ve ever seen, but it’s still a good example of what can be done. What do you think?
To explore more awesome tiny homes like this, join our FREE Tiny House Newsletter!
Two-bedroom, One-bathroom Tiny Home on a Foundation in Downtown Reno Nevada (Rare Tiny Home Back on the Market)
[continue reading…]
{ }
Carole Lyne Robin is an impressive and inspiring woman and we love that she has designed her life around what is most important to her.
She’s a freelance photographer who helped build her own tiny house so that she could afford to live where she wants (off-grid in the bush!) and spend more time with the people and projects she loves.
Don’t miss other awesome stories like this – join our FREE Tiny House Newsletter for more!
She Built Her Dream Tiny House To Live Life Her Way… With Solar-Power And More!
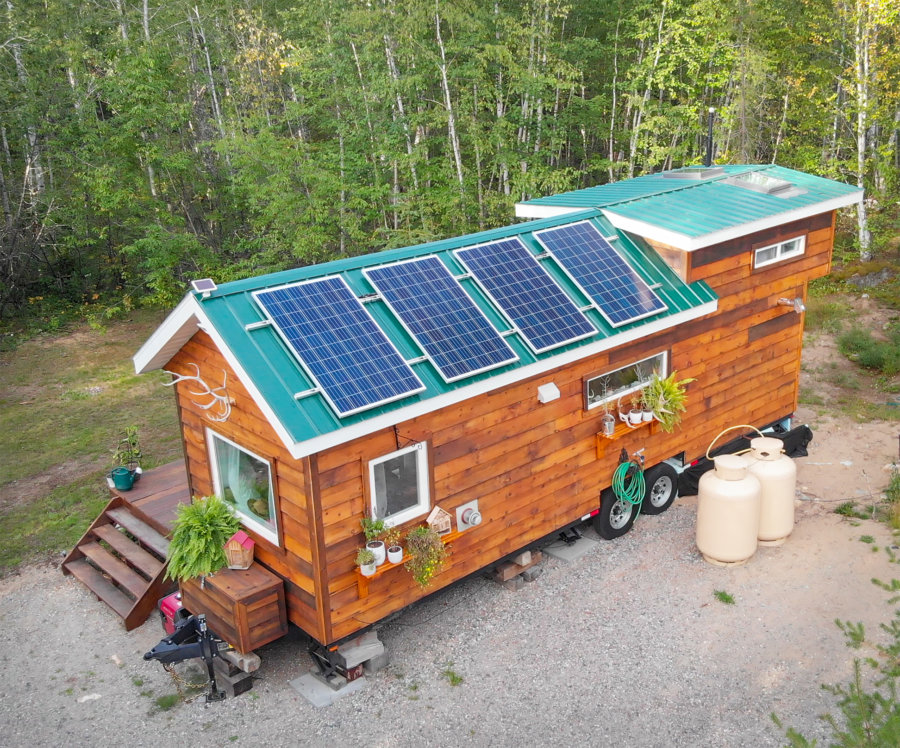
Image © Exploring Alternatives
[continue reading…]
{ }
The town council of Amherstburg recently voted to allow tiny homes on foundations with a minimum 323-square-feet (30-square-meters) minimum and within 20 meters distance from the primary dwelling, according to the Windsor Star.
Tiny homes take many different shapes and forms, even when it comes to zoning and real estate. One way to get legal tiny houses back on the map is through RV parks, right? That’s one way. Another way to do it is through ADUs (Accessory Dwelling Units), also known as guest houses, secondary dwellings, accessory structures, and the like.
Don’t miss other stories like this – join our FREE Tiny House Newsletter for more!
Town of Amherstburg Votes to Allow ADU Tiny Homes
[continue reading…]
{ }
This is the first ADA compliant tiny house on a foundation completed by Tiny SMART House. It features a really cool murphy bed that also works as a desk. Pretty awesome, right?
I think you’ll love this tiny house because it’s tiny, but not limited to 8’6″ wide because it’s built on a foundation. This makes it really comfortable and appealing to maybe your significant other who’s not into living too tiny. It also features a doggy door. Anyways, give it a look and let us know what you think in the comments below. Thanks!
Want more kind of like this? Join our FREE Small House Newsletter!
ADA Tiny House on a Foundation by Tiny SMART House with Murphy Bed that Doubles as a Desk
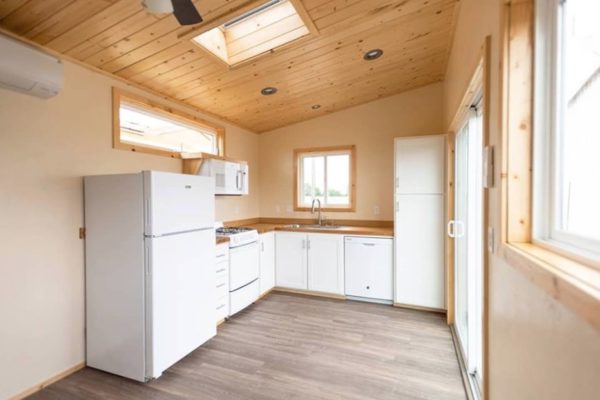
Images © Tiny SMART House via Facebook
[continue reading…]
{ }
Finally, the first urban tiny house neighborhood in Canada will be in Sherbrooke, Quebec
Le Petit Quartier is a 73 tiny houses development designed on pocket neighborhood style greatly inspired by Ross Chapin’s style. All houses are 480 sq.ft. and some have a loft and even a full second floor. The 13 acres site is located 12 minutes from downtown Sherbrooke, Quebec, Canada and will include a 6 acres natural forest, many parks, a community building, a swimming pool, a large community garden and much more.
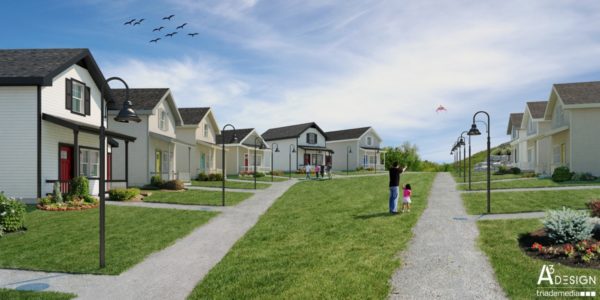
[continue reading…]
{ }
Today I’m introducing Red Door Tiny Homes, a new tiny house builder in Canada.
You might remember this house from our story of Josh, who started building his own tiny home (debt-free!) at 18 years old. He’s older now, lives in his itty bitty dwelling, and is now ready to build homes for you.
Don’t miss other interesting things like this – join our FREE Tiny House Newsletter for more!
Related: Check out this 18-year-old’s Mortgage-Free Tiny House
Red Door Tiny Homes: Tiny Home Builder in Canada
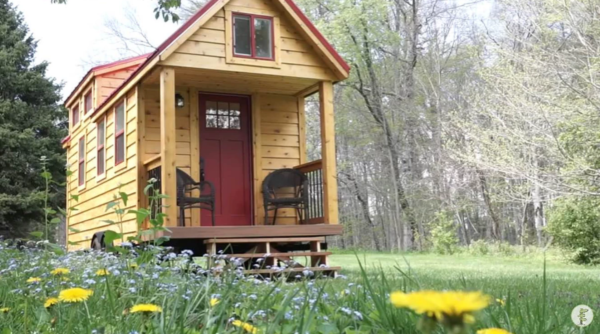
Images via Red Door Tiny Homes
[continue reading…]
{ }
This is Adam and Emily’s Rustic Elegance Tiny House on Wheels built by Tiny Idahomes.
It is the company’s 24′ Clear Creak model that includes stained pine ceilings and white bead board walls. The bathroom and kitchen live on either end of the house, creating a luxurious living space in the center. All it needs are Adam and Emily’s finishing touches and decor to finish making it a great little home.
Related: Utopian Villa’s 28 ft. Dragonfly THOW
Adam and Emily’s Rustic Elegance Tiny House on Wheels
[continue reading…]
{ }
