This post contains affiliate links.
ORCA has a revolutionary new way of providing people and communities with steel-framed prefab homes built with pop-up factories that help reduce overhead. They offer a variety of home sizes and layouts, all with a modern feel and luxurious upgrade options.
Below you’ll find a video tour of one of their pop-up factories and one of their larger units, as well as renderings and floor plans for all of their models. Let us know in the comments which one you like the most!
Don’t miss other amazing tiny homes like this – join our FREE Tiny House Newsletter for more!
ORCA Now Offering Tiny-to-Small POD Homes

Images via ORCA
Here’s the inside of one of their 2-bedroom units

Images via ORCA
Keep scrolling to see renderings and floor plans for all their models!
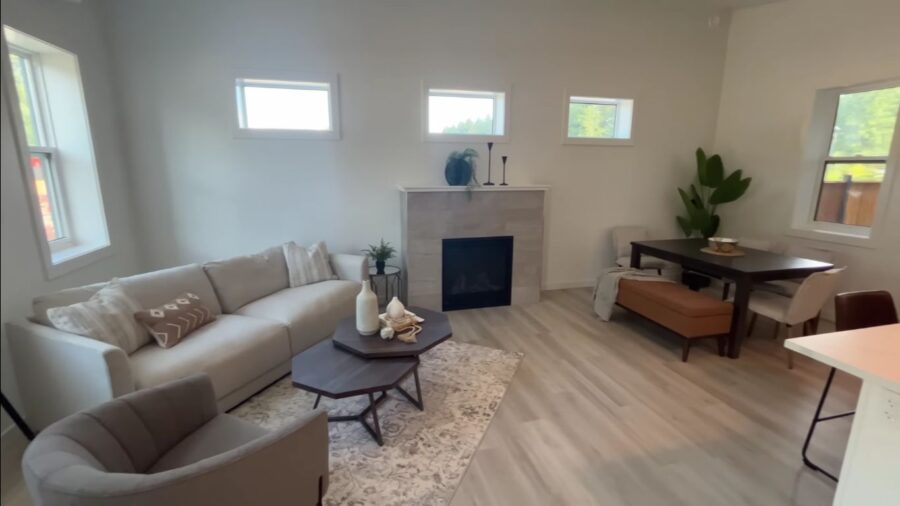
Images via ORCA
The Jay

Images via ORCA
The Jay is our well designed 375 square foot home is ideal for someone looking to add a home office, an income property, secondary dwelling or just thinking of downsizing. The Jay is open concept, 1 bedroom, 1 bath home that comes with the same high-end finishing that you come to expect from ORCA! Learn More.
375 SQFT | 1 Bed, 1 Bath | 29′ X 15′

Images via ORCA
The Quail

Images via ORCA
The Quail is a great option for those looking for a smaller and efficient home design, with 702 square feet of open concept living space that offers a comfortable and functional layout with two bedroom and one bathroom. The high-end finishing and use of quality materials, along with the attention to detail, make this home design both stylish and practical. The open concept design allows for maximum use of space and natural light, making it a great choice for those who want to maximize their living space while still enjoying the comfort and luxury of a well-designed home. Whether you’re looking to add a home office, secondary dwelling, or downsize your living space, the Quail is a great option to consider. Learn More.
702 sqft | 2 Bed, 1 Bath | 50′ 2″ X 14′
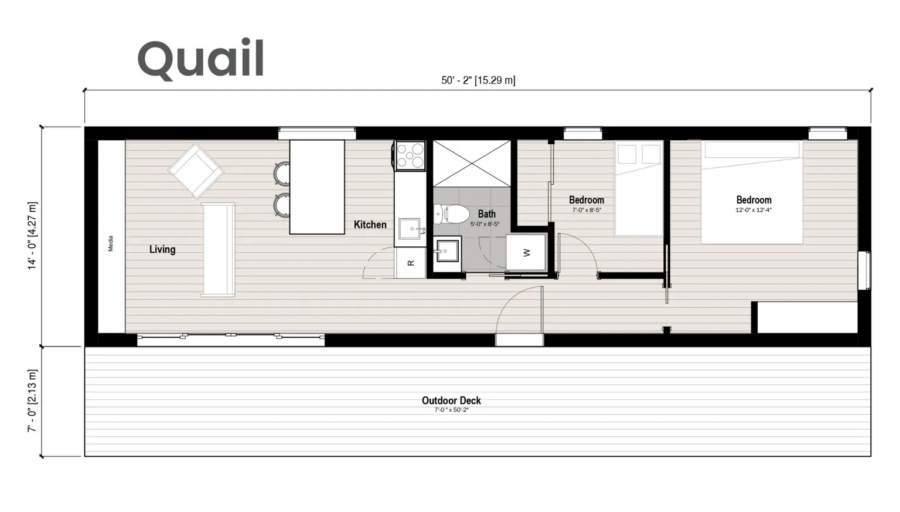
Images via ORCA
The Nightingale

Images via ORCA
With its open concept living space, high-end finishes, and energy-efficient features, the Nightingale l offers a comfortable and functional layout that is perfect for those looking for a smaller, but still luxurious living space. The 2-bedroom, 1-bathroom design provides enough space for a small family, or can be used as a secondary suite or income property. Additionally, the use of quality materials and attention to detail ensure that the Nightingale is both stylish and practical, making it a great choice for anyone looking for a sustainable and eco-friendly living option. Learn More.
800 sqft | 2 Bed, 1 Bath | 50 ‘ x 16’

Images via ORCA
The Wren

Images via ORCA
The Wren also offers a comfortable and functional layout, with an open concept design that allows for maximum use of space and natural light. The one bedroom and one bathroom make it the perfect choice for singles or couples who want to live in a stylish, practical, and sustainable home. The use of high-end materials and attention to detail in the design and construction of the Wren ensure that it is both beautiful and functional, making it a great choice for anyone looking to live in a sustainable and eco-friendly home. Whether you’re looking for a compact and efficient home, a secondary dwelling, or a standalone home that fits your unique lifestyle, the Wren is a great option to consider. Learn More.
741 sqft | 1 Bed, 1 Bath | 46′ 6″ X 16′
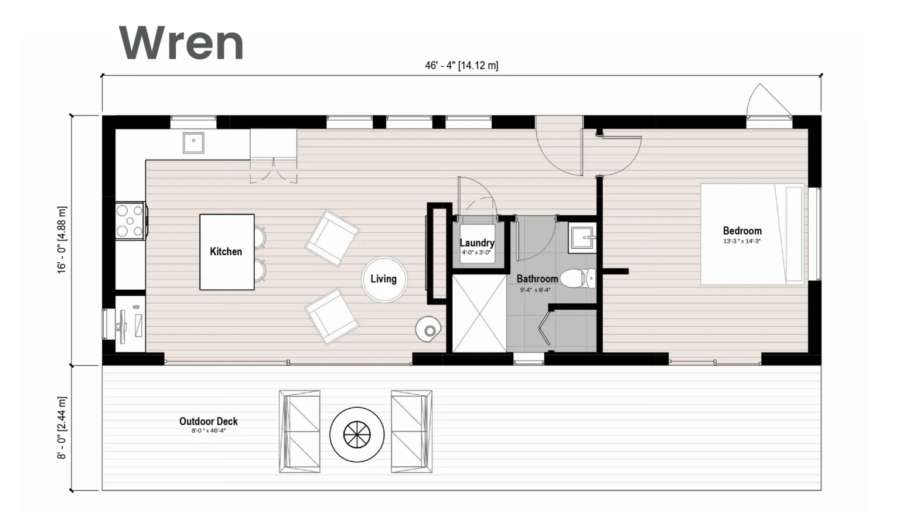
Images via ORCA
The Swallow
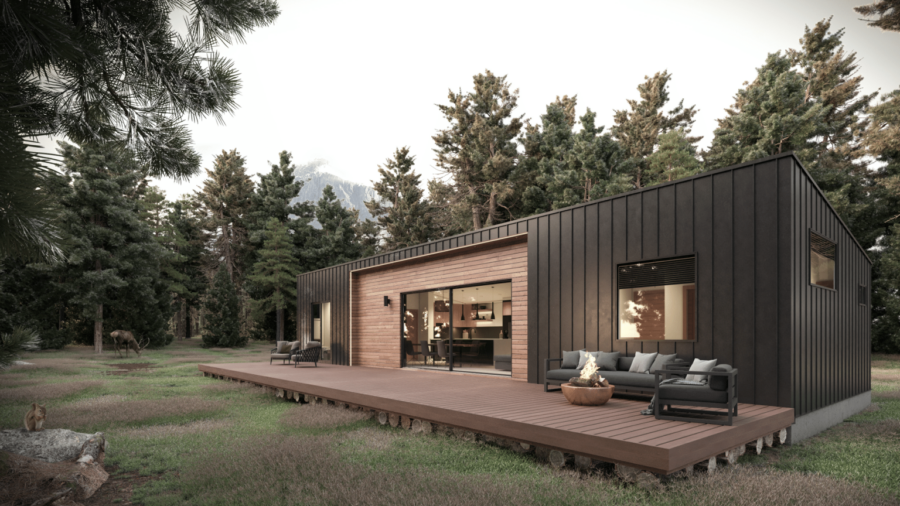
Images via ORCA
The Swallow is a great option for those looking for a secondary suite or short-term rental on their property. With 960 square feet of living space, the 2-bedroom, 1-bathroom design offers a comfortable and functional layout with a large open concept living and kitchen space. The 16′ by 60′ footprint provides ample space for a functional living area, while the functional storage and light Scandinavian design accents offer a stylish and practical solution. The open concept design allows for maximum use of space and natural light, making it a great choice for those looking to add a space to their property while still enjoying the comfort and luxury of a well-designed home. Learn More.
960 sqft | 2 Bed, 1 Bath | 60 ‘ x 16’
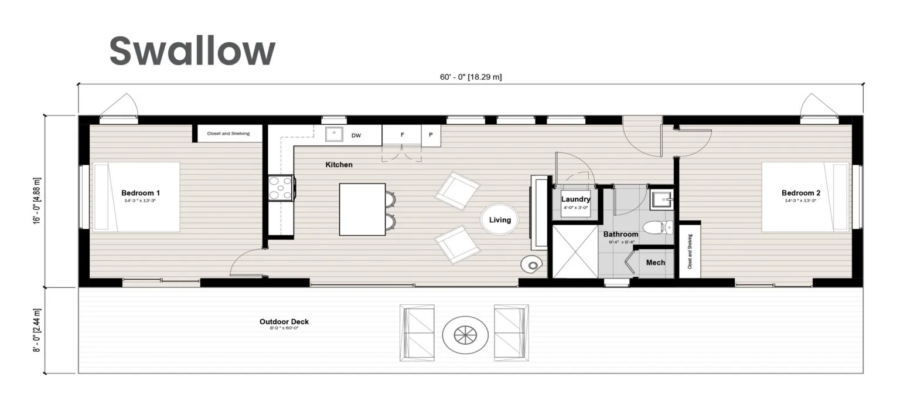
Images via ORCA
VIDEO: Game Over! Orca Just Reinvented PREFAB HOMES on the West Coast!!
Learn more:
Related Stories:
- Tru Form Tiny M2 Tiny House
- Modern 424-square-foot Backcountry Prefab Cabin
- Curved Prefab Cabin in Oregon
You can share this using the e-mail and social media re-share buttons below. Thanks!
If you enjoyed this you’ll LOVE our Free Daily Tiny House Newsletter with even more!
You can also join our Small House Newsletter!
Also, try our Tiny Houses For Sale Newsletter! Thank you!
More Like This: THOWs | Tiny Houses | Tiny House for Sale | Tiny House Builders | Video Tours
See The Latest: Go Back Home to See Our Latest Tiny Houses
This post contains affiliate links.
Natalie C. McKee
Latest posts by Natalie C. McKee (see all)
- 641 sq. ft. Prairie Cottage House Plans - May 1, 2024
- Small Log Cabin in Virginia with Creek For Sale - May 1, 2024
- Serenity Now: Romantic Cabin in Vermont - May 1, 2024





