This post contains affiliate links.
For $38,000, this beautiful off-grid THOW could be yours! Sitting on a 20-foot trailer, the interior has a lovely natural feel and a super-neat pull-out bed/sofa to give you a ground-floor sleeping area.
The kitchen is set up a bit, and has a breakfast bar and farmhouse sink. On the other side of the home is the loft bedroom and the bathroom with plenty of closet and shelving space.
It’s situated in Buffalo, NY, and can be delivered within the Northeast/Tri-State area. Contact the seller (Jack) here!
Don’t miss other van conversions for sale like this, join our FREE Tiny Houses For Sale Newsletter for more!
Off-Grid Tiny House With Unique Pull-Under Bed Design
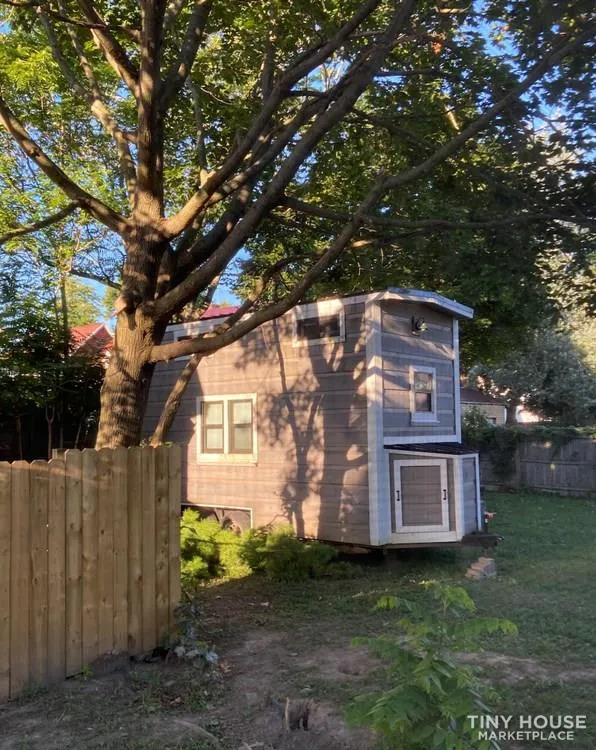
Images via Tiny House Marketplace
Here you can see the awesome pull-out bed!
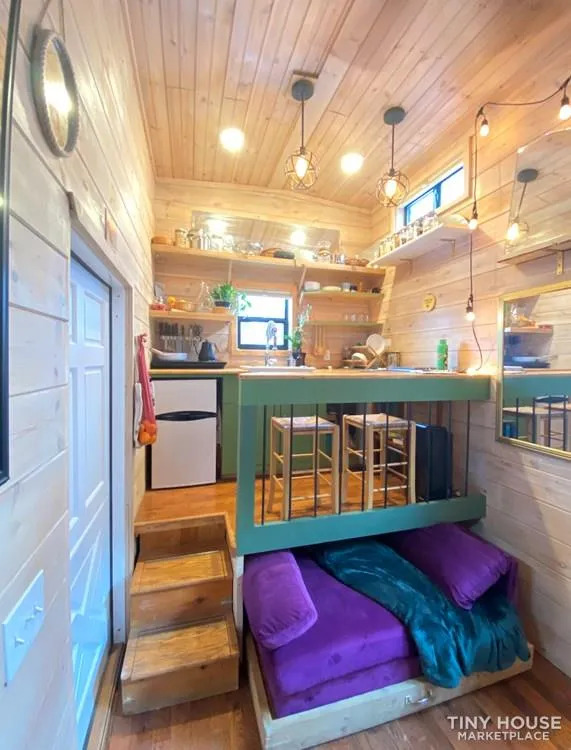
Images via Tiny House Marketplace
The kitchen feels organic somehow.
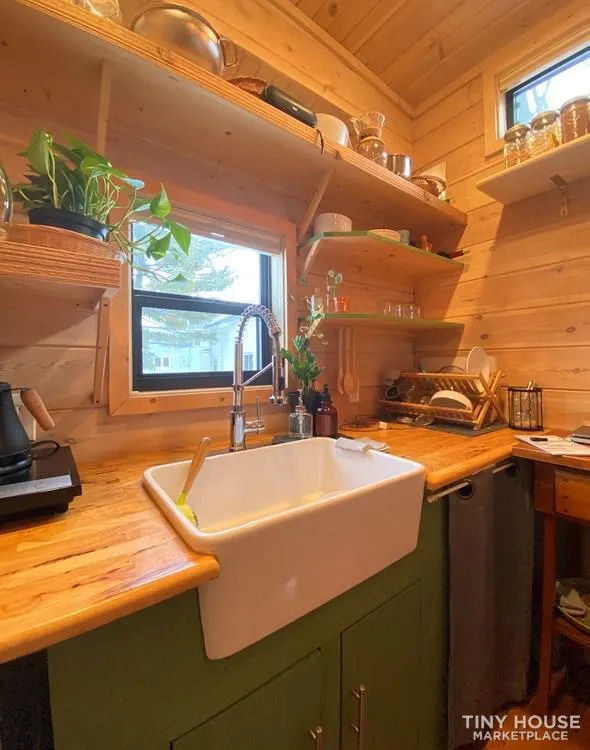
Images via Tiny House Marketplace
There’s a fan and a loft bedroom.
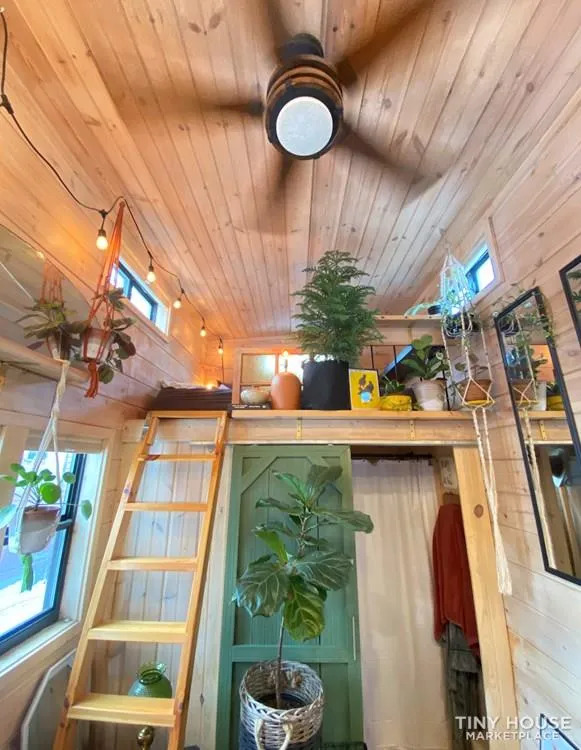
Images via Tiny House Marketplace
Bathroom has lots of storage.

Images via Tiny House Marketplace
Shower stall and pegs for towels.
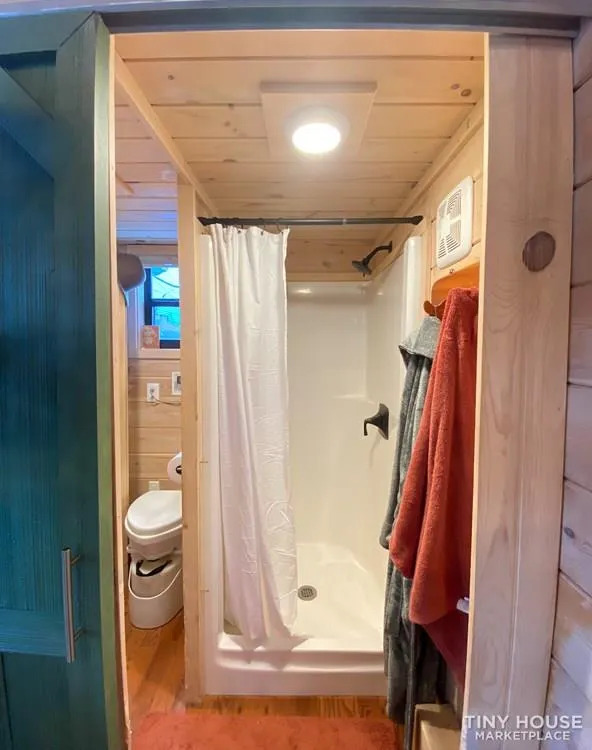
Images via Tiny House Marketplace
Exterior storage on the tongue.
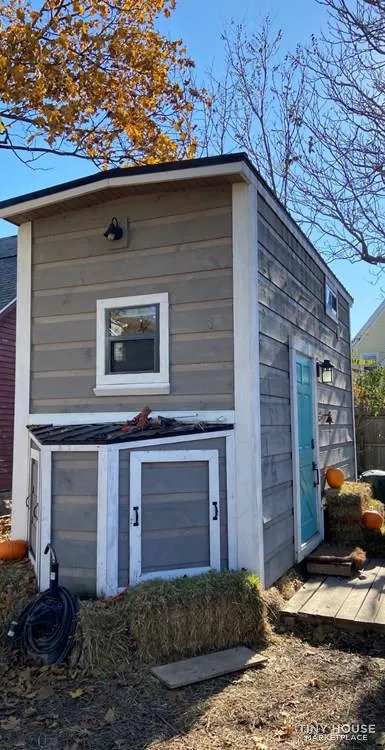
Images via Tiny House Marketplace
Cheerful blue door! Welcome.
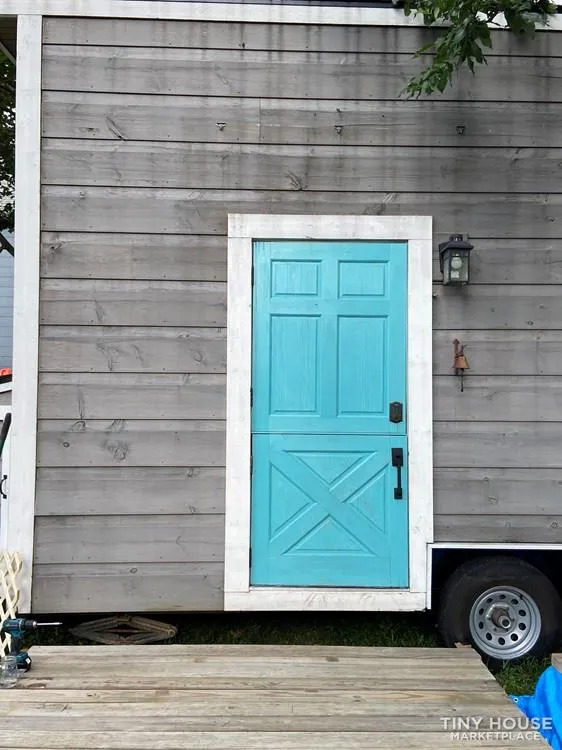
Images via Tiny House Marketplace
Highlights:
- (20′ trailer, 180 sqft, 13’5″ high, 8′ wide)
- Buffalo, NY (Can be delivered in Northeast/Tri-State)
- Off-grid capable solar system (capable of utility power as well as solar power)
- Nature’s Head composting toilet
- Amenities:
- THE UTILITIES
-Includes solar starter kit with 3000kw Growatt inverter, four 345w solar panels, and two 56v battery banks.
-20 gallon electric hot water tank (3000w)
-Nature’s Head Composting Toilet
-Electric space heater (1000w, 1500w adjustable)
-32 gallon water tank and 12v pump included, not installed - THE BATHROOM
-Walk-in shower
-Full closet with 2′ deep shelving and coat rack - THE LIVING ROOM
-Sleeping loft
-Pull-out under-kitchen storage area (currently used as storage/couch seating)
-Ladder
-Blackout curtains and locking double-pane windows - THE KITCHEN
-Storage stairs that push in for more living room space
-Mini fridge
-Kraus pull-down faucet
-Porcelain tub sink
-Under-counter storage
Learn more
Related Stories
- Molecule Tiny Homes Is Doing Van Conversions
- Whimsical 34-ft Tiny House w/ Custom Deck by Molecule Tiny Homes
- Brighton THOW by Molecule Tiny Homes
If you enjoyed this you’ll LOVE our Free Daily Tiny House Newsletter with even more!
You can also join our Small House Newsletter!
Also, try our Tiny Houses For Sale Newsletter! Thank you!
More Like This: Tiny Houses | THOWs | For Sale | Cottages
See The Latest: Go Back Home to See Our Latest Tiny Houses
This post contains affiliate links.
Natalie C. McKee
Latest posts by Natalie C. McKee (see all)
- Turning an Old Shed into Her Tiny Home - April 26, 2024
- 865 sq. ft. Michigan Cottage - April 26, 2024
- Urban Payette Tiny House with Fold Down Deck! - April 25, 2024






Good idea to push those kitchen steps back. As they are positioned for use they partly block the entry door causing a stumble area. Maybe reversing their location to the opposite side would be safer. Then you only need to worry about stumbling over an open seating area unless chairs were used. Having a raised kitchen and or living area is a nice idea. My main concern would be the proper location of the entry door to avoid hazards or the hassle of moving things out of the way to access the door.
I really like this especially the big kitchen sink but I couldn’t see a stove? Love the purple 💜. And I will be hunting for one of those little stools to buy😂. All in all a lovely little home.
No stove, just the removable two burner induction cooktop that you can put away when not in use…
I love the kitchen! Having it elevated just a little adds charm to the place, and the rounded edges on the counters and sink gives it an Old School feel, especially with all the warm wood. I really like the eating area, and that it faces the living area so one can see out the windows or watch TV while sitting there. The bathroom is very well done, especially the closets. I have always liked the pull-out bed idea and using a portion of the end as a sofa. I am sure that those cushions are pulled around to lean on while sitting. Is the area on the side of the bed under the kitchen reachable for storage, too? Maybe from outside? Just wondering. Really nice home : )
It does say the trundle bed is, “currently used as storage/couch seating”, but it doesn’t look that usable for storage unless you get rid of the bed…
Basically, it’s set up like a big drawer you can pull out to use it as a bed but the length of the bed would reach the exterior wall and not leave any space for storage, except they have the mattress folded to use as a couch and that leaves half the platform that can be used as storage in that configuration. While you can see from the exterior photo that there’s no door/hatch on that side.
So just the steps are dedicated storage and the under kitchen space is just for storing them when you want them out of the way.
There is the exterior storage shed on the trailer tongue but that likely holds the home mechanicals.
I absolutely love it all. The only thing I would change is a small staircase in place of the ladder. Some of us are not climbers. There is a lot to be had for that price.
Jan