This post contains affiliate links.
Here’s another one of Mint Tiny House Company’s “short-term rental” designs, called the “Loft 30” since it’s 30 feet long and offers not one, but two loft bedrooms. But that’s not all — this home has enough room for a first-floor bedroom as well — making it a family-friendly choice for vacationers.
The kitchen area is large for a rental, and has a smaller refrigerator and no oven, but rather a vented stove top for simpler meals. There’s a comfortable living room space with a “normal” couch and dining for at least two near the window. You can purchase this home (for an Airbnb, or for your own living space) starting at $85.8K.
Don’t miss other interesting tiny homes like this one – join our FREE Tiny House Newsletter for more!
Ground Floor Bedroom & Double Lofts!
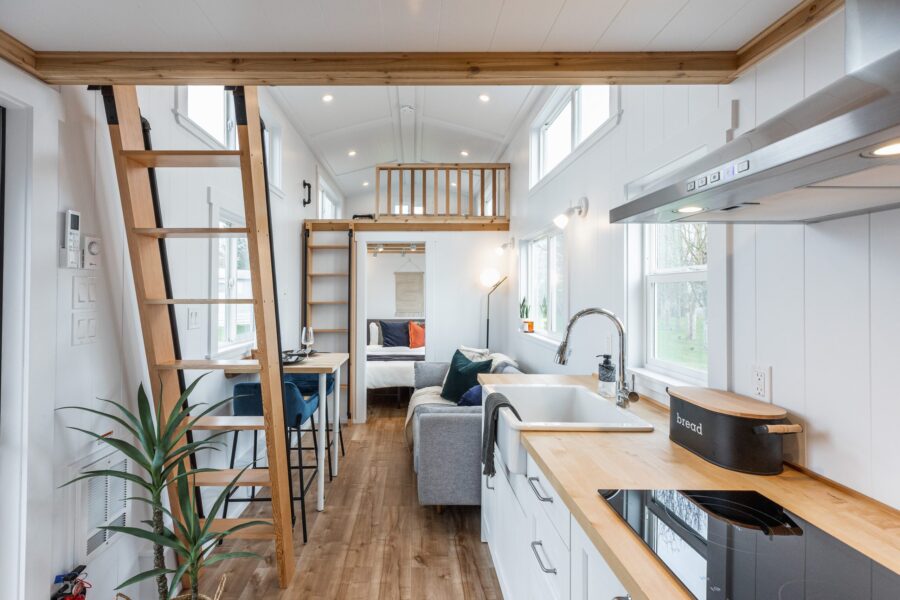
Images via Mint Tiny House Company
A larger living room space allows for a good couch.
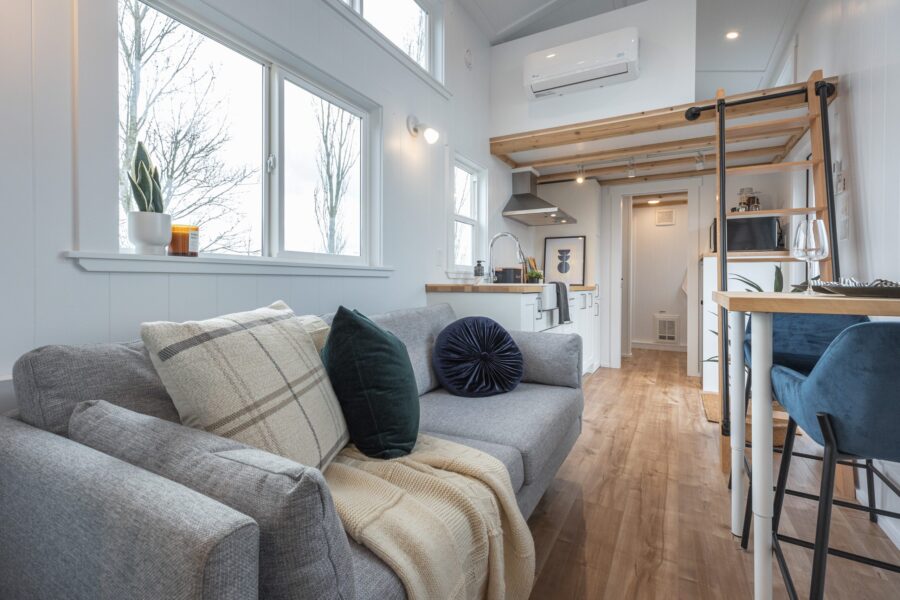
Images via Mint Tiny House Company
A table for two provides a dining area.
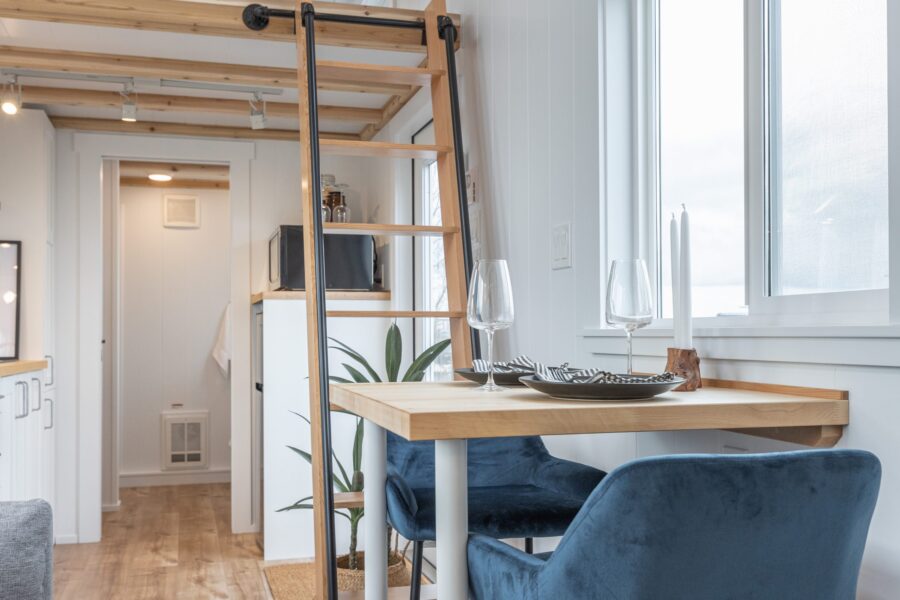
Images via Mint Tiny House Company
The galley kitchen has a sink, two burners, a fridge, and a microwave.

Images via Mint Tiny House Company
A ladder with safety railings goes to each loft.

Images via Mint Tiny House Company
I like the tall cabinet for pantry goods.

Images via Mint Tiny House Company
The ground floor bedroom has track lighting and big windows.
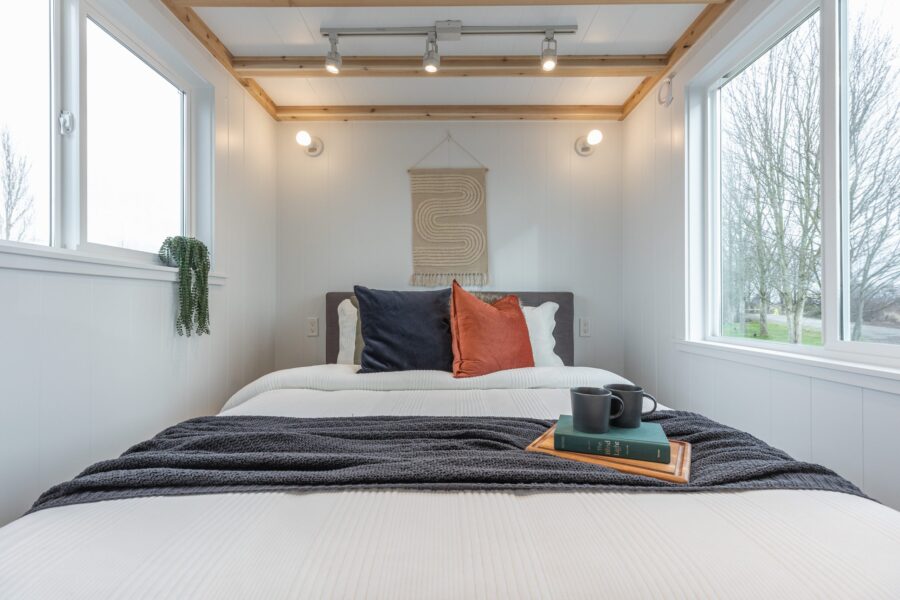
Images via Mint Tiny House Company
It seems like a cozy and private space for a vacationing couple.

Images via Mint Tiny House Company
There’s a pocket door to close off the space.

Images via Mint Tiny House Company
Beautiful siding in a coastal grey color.

Images via Mint Tiny House Company
Elevation view of the this model.
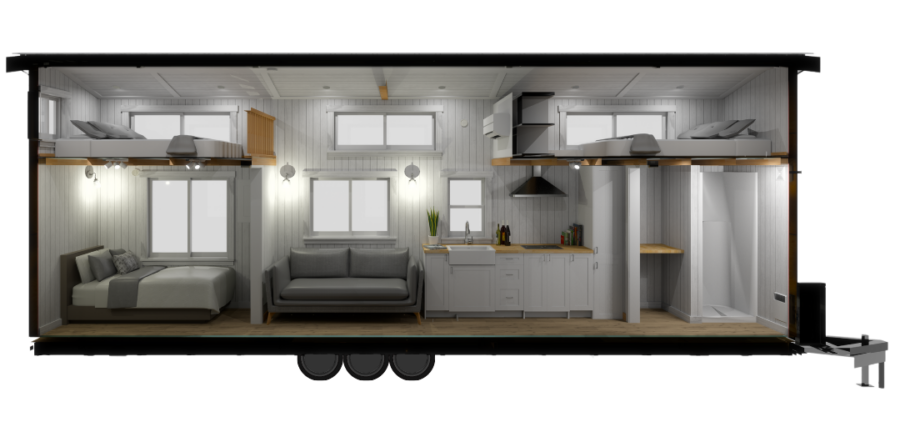
Images via Mint Tiny House Company
Here’s the floorplan.

Images via Mint Tiny House Company
Details:
- $85,842
- Exterior Siding: Painted LP Smartside Lap Siding
- Closed Cell Spray Foam Insulation (Rating of R21)
- Interior Siding: White Vertical V-Groove Panel Interior Siding
- White Vinyl Double-pane windows throughout (Tempered glass)
- Roof: Metal
- Click Laminate Flooring throughout main floor and lofts
- Sleeping Loft
- Secondary sleeping Loft
- Small Kitchenette
- Single Full Glass Door Entry
- Under-counter Fridge
- Full depth kitchen cabinets with soft closing doors/drawers
- Single Ceramic Apron Front Kitchen Sink
- White Kitchen Cabinets
- Butcher Block Veneer countertops
- Chrome Faucets throughout
- Microwave
- 30” Stainless Steel Hood Fan
- 30″ Vinyl Shower Enclosure with Curtain Rail
- Traditional flush toilet
- 8 Gallon Electric Water Heater
- Hookups for Laundry (30A-220V)
- Mini Split Heating/Cooling System (12,000 BTU) & Electric Wall Heaters
- Coax Hookup for internet/TV Exterior Outlets
- White Lighting fixtures throughout
- Recessed Lighting fixtures throughout
- Solar Conduit (Space for you to wire solar later)
- Site service connection package; Potable Water Hose, Septic Hose, Y Connector and hose support, Water Pressure
- Regulator, and 50A Power Cord
- Surge Protector
- Electric cooktop (no oven) The cooktop can be removed if not needed. List Item
- No stairs – Modified Ladder with handrails for safety.
- Main Floor Bedroom
Learn More:
Related Stories:
- 36ft Tiny Home with Walk-Up Loft & First Floor Flex Room
- Gorgeous Tiny House with Arches & First Floor Bedroom
- Amazing 12-foot-wide Park Model w/ Ground Floor Bedroom
Our big thanks to Mint Tiny Homes for sharing! 🙏
You can share this using the e-mail and social media re-share buttons below. Thanks!
If you enjoyed this you’ll LOVE our Free Daily Tiny House Newsletter with even more!
You can also join our Small House Newsletter!
Also, try our Tiny Houses For Sale Newsletter! Thank you!
More Like This: Tiny Houses | THOWs | Tiny House Builders | For Sale
See The Latest: Go Back Home to See Our Latest Tiny Houses
This post contains affiliate links.
Natalie C. McKee
Latest posts by Natalie C. McKee (see all)
- Her Indigo River Tiny House in Texas Community - May 5, 2024
- Off-Grid Camp in Lake Oconee, GA: June 7-9! - May 5, 2024
- Sneak Peak of “The Grove” at Escape Tampa Bay - May 5, 2024






While this is nice it wouldn’t work for me because of mobility issues. The ladders would have to be stairs so I could climb up. Far to steep as it is. Maybe it would be ok for able bodied people. SIGH!!!
There’s a ground floor bedroom… So you don’t have to use the loft… While, I’m not sure of their present situation, but this builder usually offers customization. Meaning you could probably just eliminate the lofts from the design, if you don’t need them for guests or storage.
While stairs or fold down attic stairs could be an option… For most builders, you’re usually not limited to just what may be shown. Especially, as most are only building a version for a specific client and anyone else could have changes for their own build.
Love It! Down stairs bedroom is great. One loft for storage and the other for spare bedroom. No pictures of bathroom would like to see them. where cook top is I would put in a free standing 24 inch apartment size stove. What size bed is that in downstairs bedroom?
Look up the builder’s youtube page and find the video titled “Mint Tiny House STR-30”, which they posted about 7 months ago. It’s a quick tour video with voice over and it shows the bathroom…
Pretty nice. I could use one loft for storage and the other for an office. No way could I do stairs in the middle of the night. Again, I understand downsizing, but seriously, not a single closet for clothes/coats/etc?
There is the ground floor bedroom… While, you can use the space next to the shower stall as a closet unless you need it to put a stacked washer and dryer… You can also get a storage bed for the main ground floor bedroom and you can place some other storage options in the lofts.
A coat rack by the entrance and under the step ladder can also be an option. Along with a closet in the bedroom if you don’t need a large bed…
Some designs are just intended to be used for guest, such as for an AirBNB, and thus don’t require much storage but you can make storage if you really need it, it doesn’t have to be built in… Though, changing the step ladder for stairs could provide a space for a closet built into the stairs, and you can actually do something like that to an existing home… Remodeling, renovations, etc. are not limited to just large houses…