This post contains affiliate links.
Cecile loved “The Adventures of Tom Sawyer,” and wanted to name her tiny house “Miss Twain” to honor the book’s author. Built by French tiny house builder, Baluchon, the THOW features amazing craftsmanship and a quaint front porch so Cecile can enjoy her morning coffee outdoors.
Inside she chose a simple design with a loft bedroom accessible via a removable ladder. A wood stove heats the space near her little turquoise couch that can become a guest bed. She has a little kitchen and a bathroom as well. What do you like most about her home?
Don’t miss other interesting tiny homes like this one – join our FREE Tiny House Newsletter
Her Quaint Tiny House w/ Covered Front Porch

Images via Baluchon
The exterior has red cedar siding.

Images via Baluchon
Inside there’s a mix of pine and spruce.

Images via Baluchon
When you walk in, you’ll find the wood-burning stove.

Images via Baluchon
I love the color of the couch.
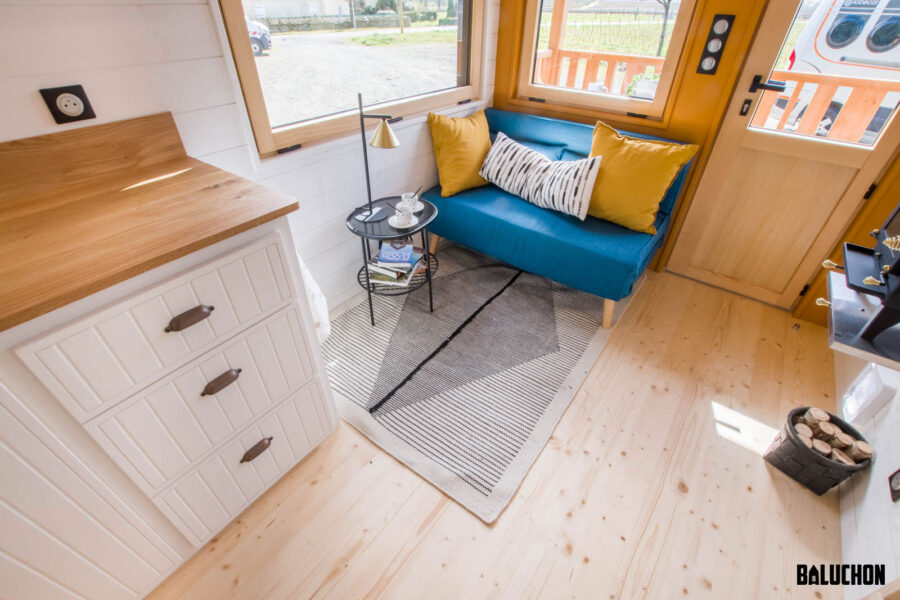
Images via Baluchon
It folds out into a pallet bed.

Images via Baluchon
The little kitchen with butcher block countertops.
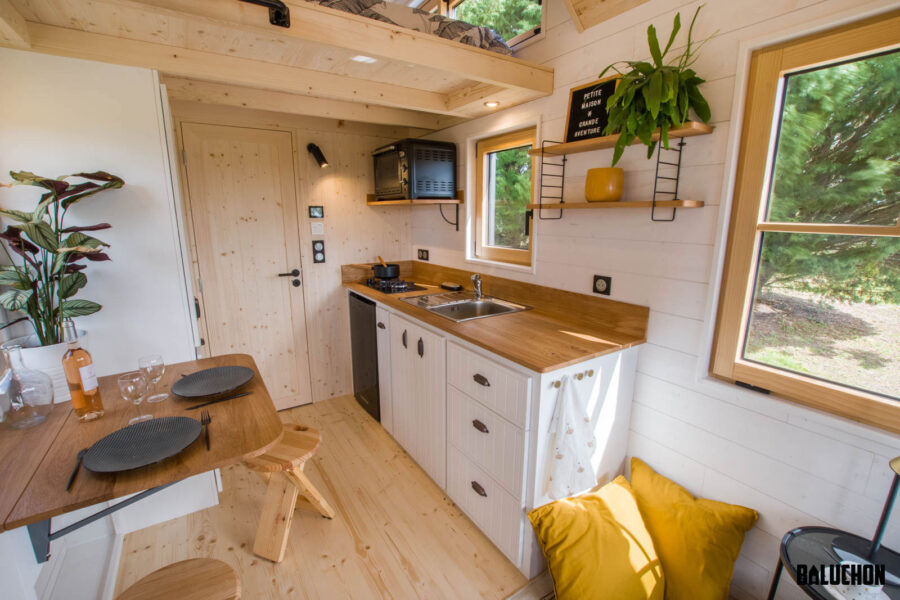
Images via Baluchon
The ladder can hang on the wall when not needed.

Images via Baluchon
The table flips up for dinnertime.

Images via Baluchon
Look at the craftsmanship on these stools!
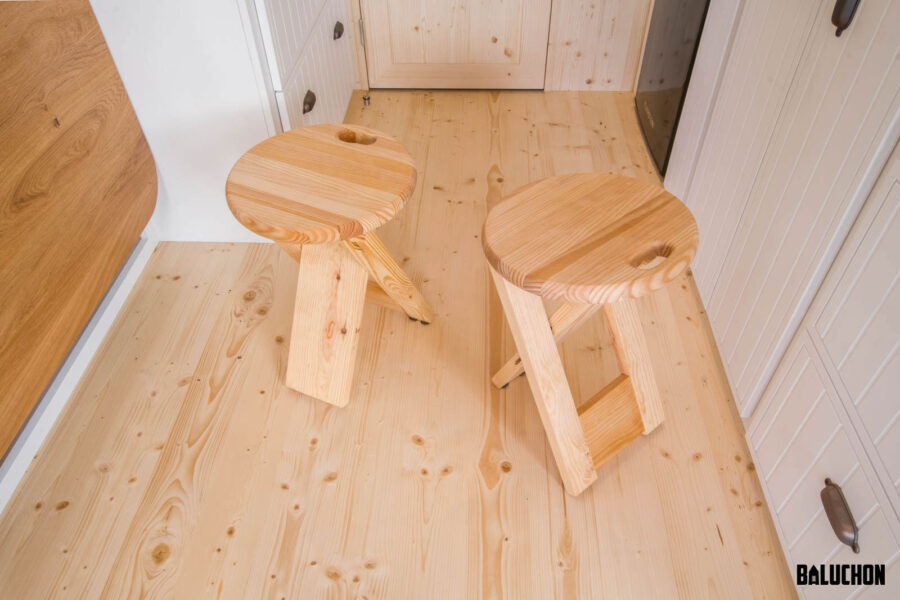
Images via Baluchon
Teardrop-shaped pegs for coats.

Images via Baluchon
The windows pull open to let in fresh air.

Images via Baluchon
Such a pretty orange color on the accent wall.

Images via Baluchon
There’s enough space for a side table next to the bed.

Images via Baluchon
A one-piece shower stall is nice and easy to clean.

Images via Baluchon
A composting toilet.

Images via Baluchon
With a hide-away stool!
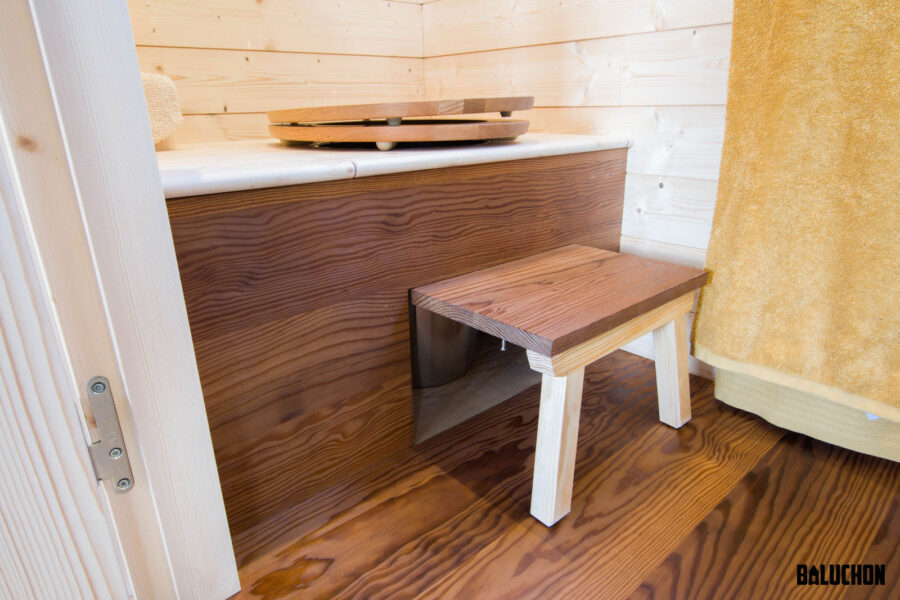
Images via Baluchon
Could you live in this tiny house?
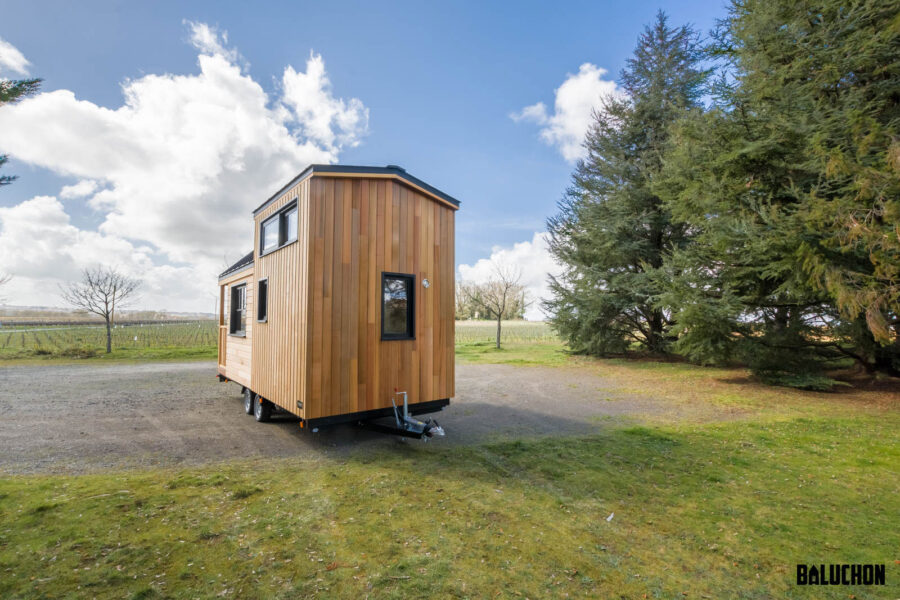
Images via Baluchon
There’s a nice front porch off for coffee time.

Images via Baluchon
The yellow chair is a great pop of color.
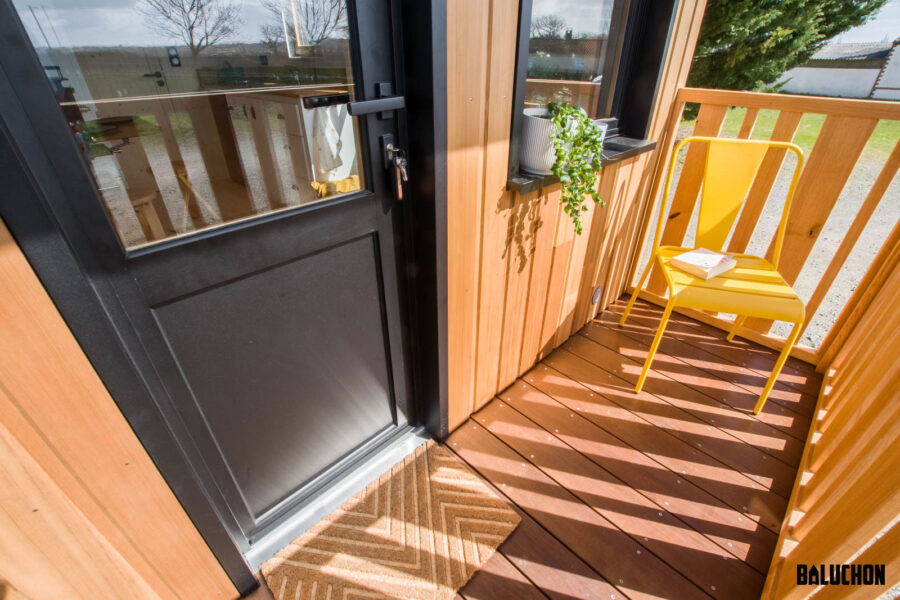
Images via Baluchon
Highlights:
- Loft bedroom
- Composting toilet w/ flip-up stool
- One-piece shower stall
- Covered front porch
- Convertible couch to bed
- Flip-up stable
- Custom stools
- Kitchen sink
- Convection oven
- Two-burner cooktop
- Mini-fridge
- Wood stove
- Removable ladder
Learn more:
Related stories:
- Flamenco Tiny House by Baluchon
- Elise’s Custom Baluchon Tiny House For Full-time Living
- Isabelle’s Baluchon-Built Tiny House With Amazing Loft: The Nottingham
Our big thanks to Baluchon for sharing! 🙏
You can share this using the e-mail and social media re-share buttons below. Thanks!
If you enjoyed this you’ll LOVE our Free Daily Tiny House Newsletter with even more!
You can also join our Small House Newsletter!
Also, try our Tiny Houses For Sale Newsletter! Thank you!
More Like This: Tiny Houses | THOWs | Tiny House Builders | Video Tours
See The Latest: Go Back Home to See Our Latest Tiny Houses
This post contains affiliate links.
Natalie C. McKee
Latest posts by Natalie C. McKee (see all)
- Family’s Fifth Wheel RV Life with Slide Outs - May 3, 2024
- His Moody & Luxurious Motorhome Life - May 3, 2024
- Couple’s DIY Van with Clever Desk & Heating System - May 3, 2024






It’s pretty, but small. Also, where do you store your clothes? I also see a small under counter fridge. I can’t imagine for long term living that would hold enough food. Maybe as a vacation home for short stays, but not to live in permanently.
But maybe that is all that is required… in Europe people regularly shop daily. The US, well they shop fortnightly or even monthly. Different places have different requirements. One is no better than the other, merely different.
@Paul – True, there’s also other differences like the way some foods are processed in Europe that can reduce the number of things that need to be refrigerated. Along with different diets and how that effects food storage requirements.
“Also, where do you store your clothes?”
The wardrobe…
I like the layout,but would make alot of changes. I don’t like the windows they have,would have ones that go up and down. No wood burning stove,mini split instead. NO composting toilet,flush one instead. A railing where the bed is with an opening for ladder. Just my thoughts.
I like it very much! Love the cedar exterior with the black roof and windows! LOVE the European style windows! I lived in an apartment that had them many years ago and they are so versatile. Butcher block: Love! Wood interior: Love! Flip up table: Love! I even like the one-piece shower. The woodburning stove is fabulous, too, especially if there is a power outage. At least you won’t freeze! I do love a mini split HVAC unit, too, though. A/C is absolutely necessary with our increasing temperatures. I might consider putting in a ceiling fan to help with air circulation and they do make it feel much cooler. I agree with one previous comment that the refrigerator is very small but that is from an American perspective. It is typical to have a small fridge in Europe where you pretty much go out daily to get fresh food. Americans tend to shop for the entire week so a larger one is a must. I am not a fan of composting toilets. If only they had one that didn’t have a box as a base, something that looked like a regular toilet. I think this Tiny is very livable as is but it is very small. Even an extra couple of feet could allow for a normal sized couch and a bit extra space for a full sized refrigerator. Of course it always affects costs. I might be willing to give up the small deck to make that interior space and maybe have a big sliding glass door that could make it feel like outdoors when open fully. Anyway, a nice big couch is crucial to lounging comfort and the possibility of either sleeping there yourself, as you would with a daybed, or for a visitor. If you had a daybed you could use as a couch in the daytime and a bed at night, you wouldn’t really need that loft. You could get rid of the ladder and maybe put a tall storage closet or antique there instead. It would all depend on the details of the expanded floor plan, of course. Making space on a wall for a big screen TV would be a must, as well. Honestly, this is such a nice Tiny that I congratulate the designer(s) on a job well done and all of my suggestions are based on personal preferences if it was meant to be for full time living. Thanks for sharing, THN!
…I love your jewel of a house. It is lovely! I do think, in honour of the author, you ought to paint Miss Twain’s porch and railing white. Best wishes for you in your new home.