This post contains affiliate links.
Here’s another awesome 28-foot tiny house built by Liberation Tiny Homes in Pennsylvania which they call the Strasburg. It starts at $91,000 and can be built as an 8.5 or 10-foot wide home.
The best part? It has a dedicated downstairs bedroom so you don’t have to climb up to the loft to sleep! There’s a large galley kitchen with plenty of counterspace and a compact bathroom with a shower and toilet.
Enjoy the photo tour below.
Don’t miss other interesting tiny homes like this one – join our FREE Tiny House Newsletter!
Sleep Downstairs in this Liberation Tiny Home!

Images via Liberation Tiny Homes
White walls & ceiling make this place feel spacious.
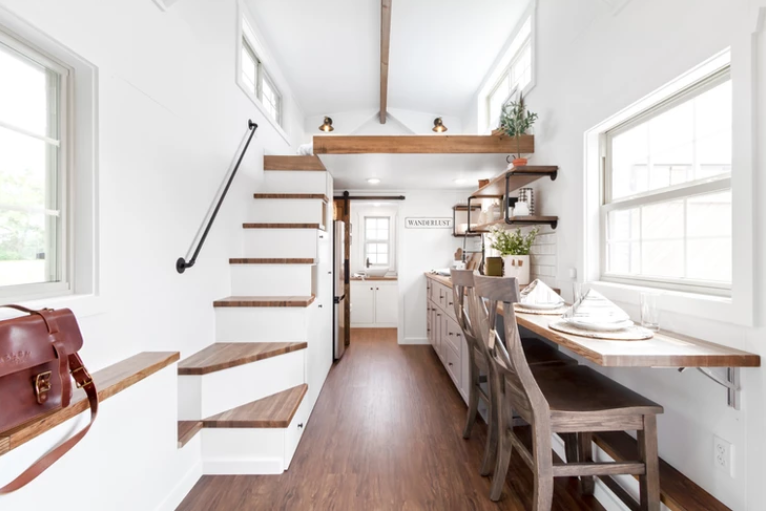
Images via Liberation Tiny Homes
Tiny ledge in the living room for knickknacks.

Images via Liberation Tiny Homes
Eat breakfast with a view!

Images via Liberation Tiny Homes
A loveseat or little sofa would be great here.
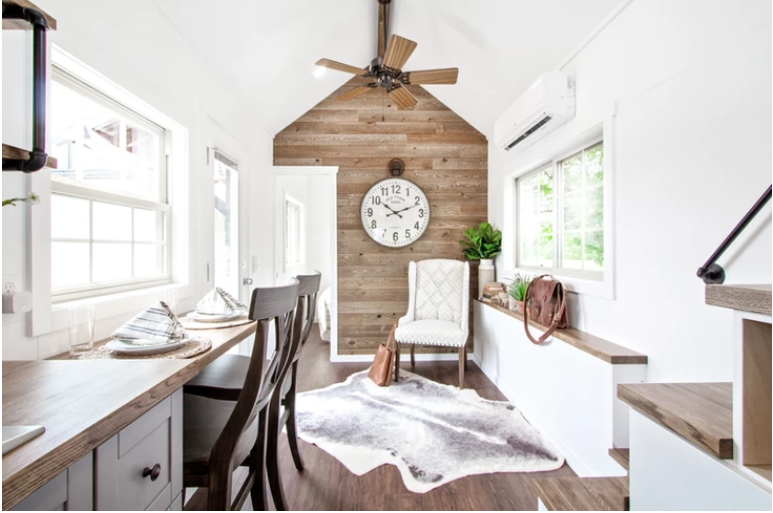
Images via Liberation Tiny Homes
Beautiful shaker cabinets in the kitchen.
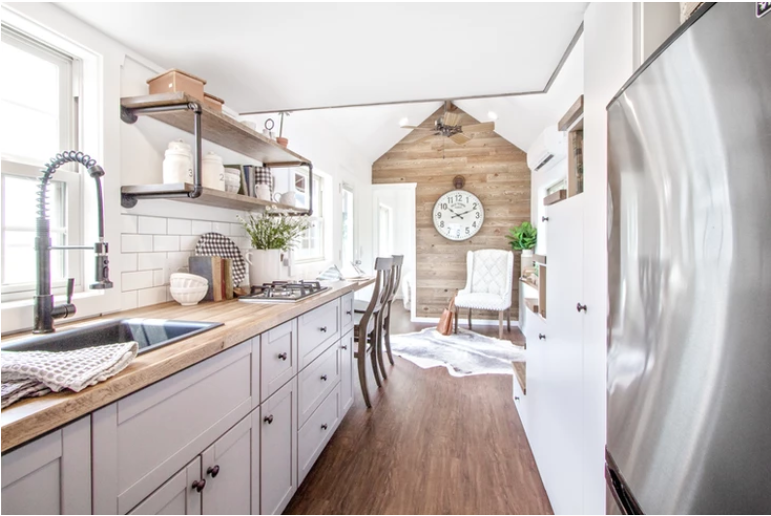
Images via Liberation Tiny Homes
Ever-popular subway tiles and open shelving.
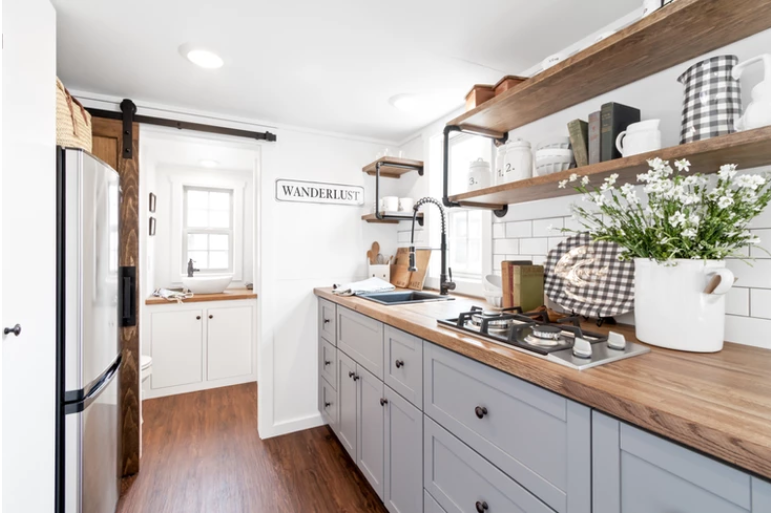
Images via Liberation Tiny Homes
Compact two-burner cooktop.
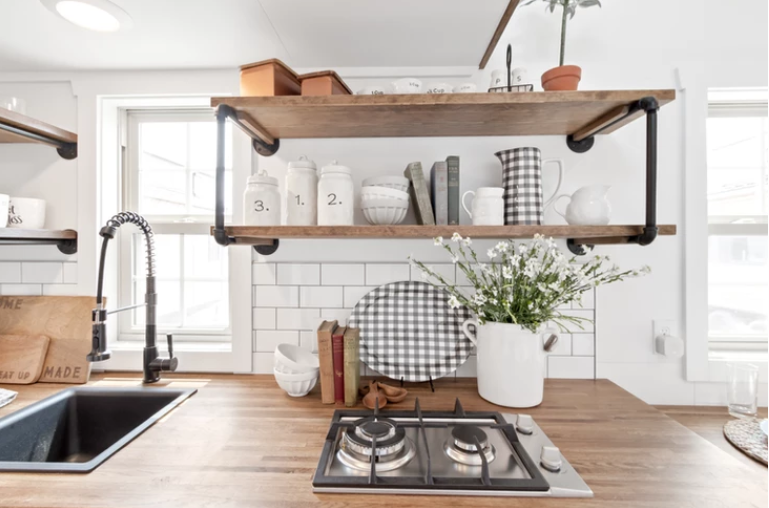
Images via Liberation Tiny Homes
Ceiling fan for airflow.

Images via Liberation Tiny Homes
Downstairs bedroom we all want!
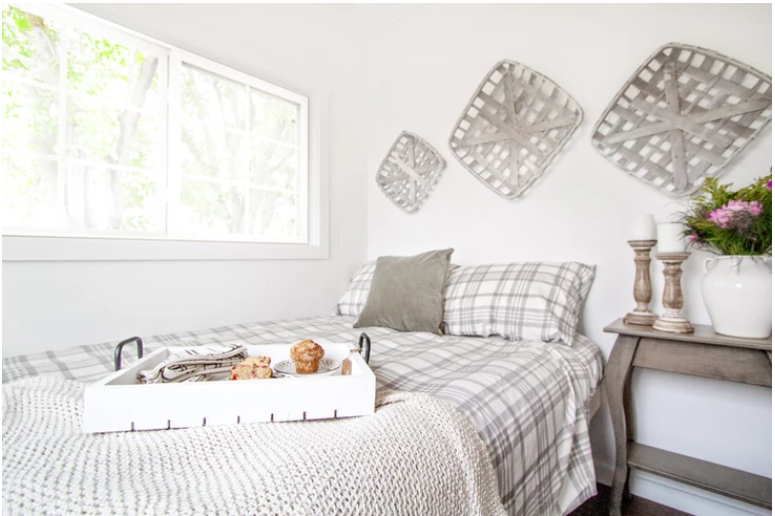
Images via Liberation Tiny Homes
Bathroom with shower
Images via Liberation Tiny Homes
Super cute sink!
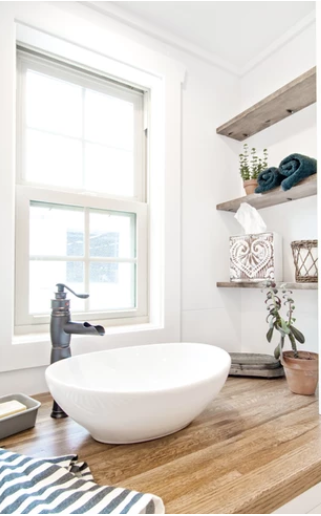
Images via Liberation Tiny Homes
There’s also a loft.
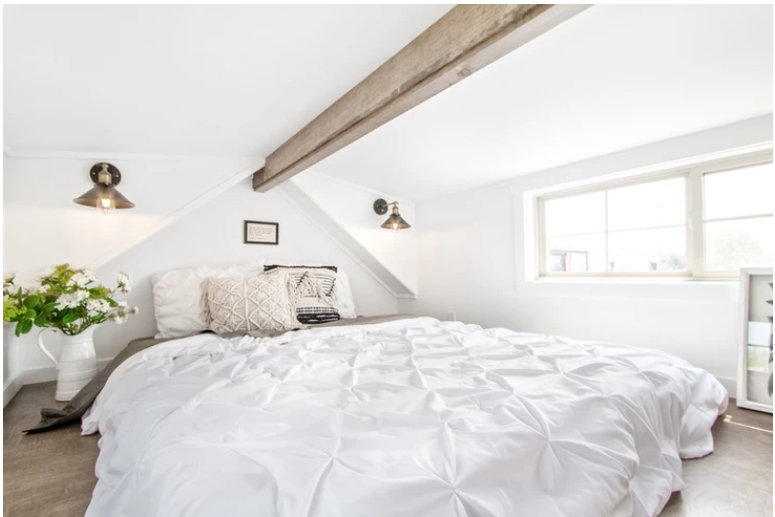
Images via Liberation Tiny Homes
Love that beam!
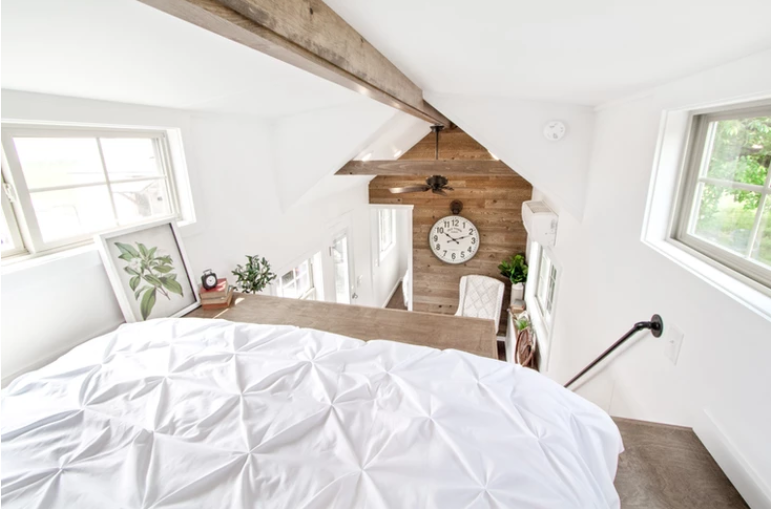
Images via Liberation Tiny Homes
View of living room.

Images via Liberation Tiny Homes
Beautiful siding!
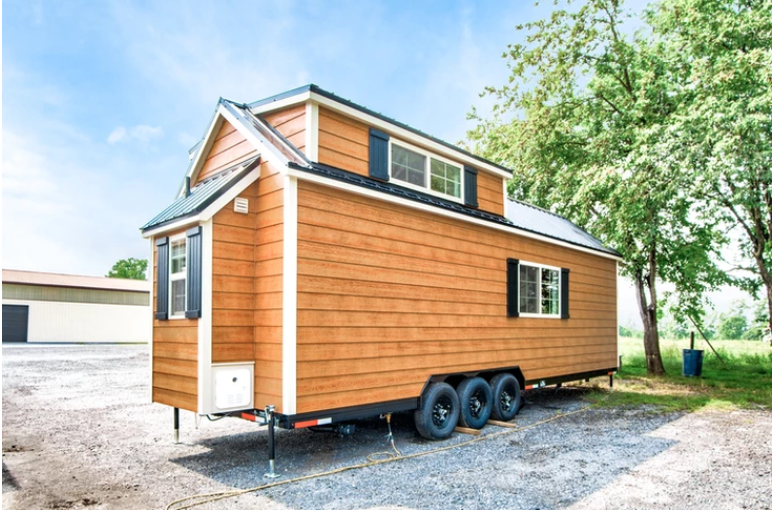
Images via Liberation Tiny Homes
Highlights:
- 28′ x 8.5′ TRAILER
- WOOD FRAMING
- ROCKWOOL INSULATION
- METAL ROOF
- 8 WINDOWS
- SHUTTERS
- 30″ X 80″ THERMATRU FRONT DOOR
- LP SMARTSIDE LAP SIDING
- BOARD AND BATTEN EXTERIOR ACCENT
- AWNING OVER FRONT DOOR
- EXTERIOR OUTLET
- EXTERIOR LIGHT
- LED RECESSED LIGHTING
- SHIPLAP INTERIOR WALLBOARDS
- LUXURY VINYL PLANK FLOORING
- OAK BUTCHER BLOCK COUNTERTOPS
- FARMHOUSE SINK
- 36″ x 36″ SHOWER
- FLUSHING TOILET
- BATHROOM VESSEL SINK
- OAK BUTCHER BLOCK VANITY
- BARN DOOR WITH FULL LENGTH MIRROR
- FIRST FLOOR BEDROOM
- SLEEPING LOFT
- TWO LOFT SCONCES
- STORAGE STAIRS
- PIPE HANDRAIL
- STAINED CEILING BEAMS
- CEILING FAN
- SAMSUNG 9000 BTU MINI SPLIT
- 30 AMP ELECTRICAL SERVICE
- FURRION 2.4GPM TANKLESS PROPANE HOT WATER HEATER
- FURRION PROPANE 21″ RANGE
- WHIRLPOOL 24″ REFRIGERATOR
- COMBO OR STACKABLE WASHER/DRYER
Learn more:
Related stories:
- Will & Devan’s Liberation Tiny Home in New Hampshire
- Lancaster Tiny House With U-Shaped Kitchen by Liberation Tiny Homes
- 28′ Modern Tiny House on Wheels by Liberation Tiny Homes
Our big thanks to Marcus from Liberation Tiny Homes for sharing! 🙏
You can share this using the e-mail and social media re-share buttons below. Thanks!
If you enjoyed this you’ll LOVE our Free Daily Tiny House Newsletter with even more!
You can also join our Small House Newsletter!
Also, try our Tiny Houses For Sale Newsletter! Thank you!
More Like This: Tiny Houses | THOWs | Tiny House Builders | Tiny Homes for Sale
See The Latest: Go Back Home to See Our Latest Tiny Houses
This post contains affiliate links.
Natalie C. McKee
Latest posts by Natalie C. McKee (see all)
- Turning an Old Shed into Her Tiny Home - April 26, 2024
- 865 sq. ft. Michigan Cottage - April 26, 2024
- Urban Payette Tiny House with Fold Down Deck! - April 25, 2024

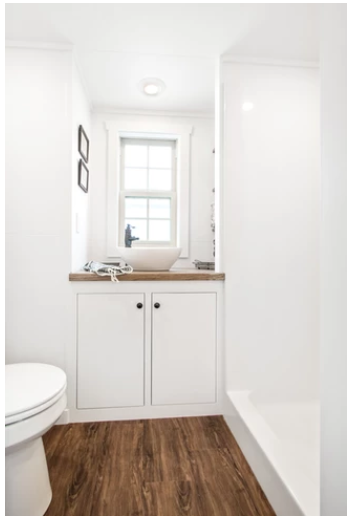





Too Much White !!!
Won’t be long before its looking tatty. Use some colour to break it up. IMHO
It is gorgeous. And LOVE all the white – that is what people love. They have a blank canvas to really inspire creativity.
I really like the “feel” of this THOW. Though some would prefer less white…and how wonderful it is that color preferences are easy to implement…there are plenty who love it. The wood feature wall does provide a break from the all white but you can easily add artworks, plants and fabrics to create a very nice cozy feel regardless of the color of the walls. And though this is absolutely livable as built, there are a couple of changes I would like to see. I know the “ledge for knick knacks” is touted as a positive feature, I would like to see it eliminated to make more room for a sofa. I understand that there may be mechanicals in the small bump out and that a lot of thought may have gone into choosing the bump out as a good solution, every inch in a tiny house is valuable space that can add to its usability and comfort. I could live with the bump out but it would be better if gone. The kitchen is nice but I would like a slightly larger sink…and the one shown doesn’t fit my definition of farmer’s sink…and installing a small range with an oven instead of the two-burner cook top. Again, I’m sure there were good reasons given for those choices but a larger sink would more easily accommodate washing pots and pans, plus having an oven just makes it more of a home where you can cook some things that just can’t be cooked on a cook top. And too many designs don’t accommodate having a big screen TV where you don’t have to strain your neck to watch it and some don’t make room for a TV at all. Who doesn’t watch TV? Ok, there are some who choose not to but that is not common. I have said many times how nice it is that we can each customize our own THOW when we order it but we have to take into consideration how a future buyer will feel about certain choices when we go to sell it in the future. I believe that can be done without compromising one’s own aesthetic and preferences. It is obvious that much thought went into this design and it is appreciated, and I hope that future models can take the ideas in some of these comments into consideration. Bravo for a job well done!
Nope, no living area whatsoever.
Small but it’s there…