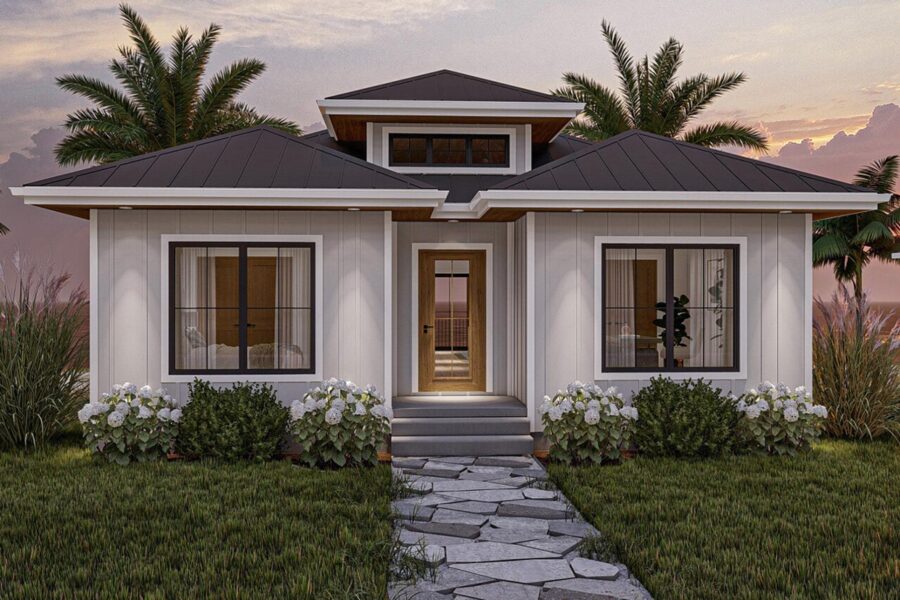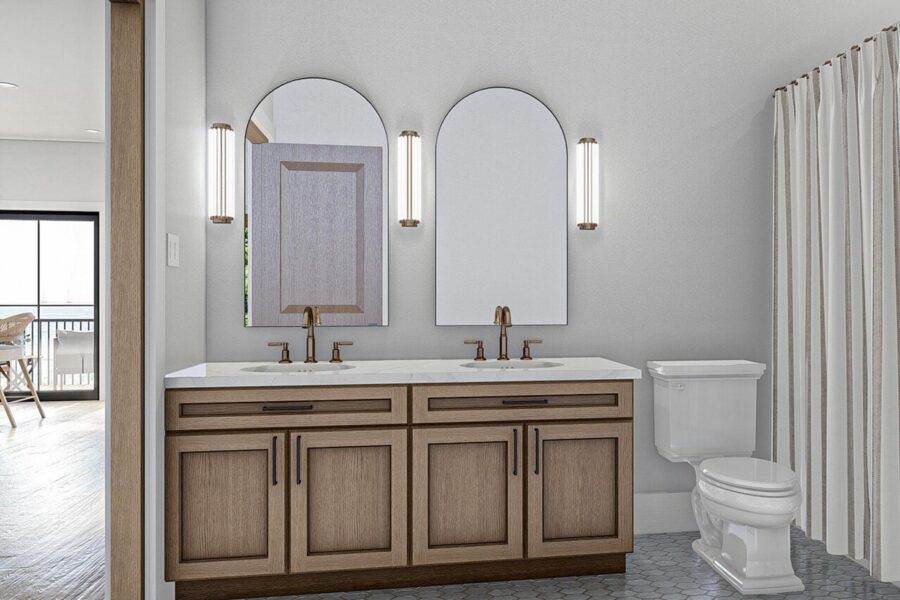This post contains affiliate links.
The plans for this Jennings cottage are perfect if you want a small family home with the option for a finished basement. These plans have a built-in covered porch off the open-concept living room and kitchen, and another covered porch is created below the walk-out basement.
The main floor includes two similarly sized bedrooms, a full bathroom, and a washer-dryer closet. If you complete the basement, you get another 800+ feet of living space, including a mechanical room, a second living room, and a third bedroom. Could you live in a house like this, or is it too big?
Don’t miss other attractive tiny house plans like this – join our FREE Tiny House Newsletter for more!
1140 sq. ft. Home Plans with Basement

Images via The House Plan Company
The large balcony is the perfect spot to relax.

Images via The House Plan Company
Here’s the floor plan with the roof off.

Images via The House Plan Company
The living room has a fireplace.

Images via The House Plan Company
The kitchen is large and fits full-sized appliances.

Images via The House Plan Company
A wall of sliders lets the light flood in.

Images via The House Plan Company
The bedrooms are spacious!

Images via The House Plan Company
More windows let light into the second bedroom.

Images via The House Plan Company
Imagine relaxing here!

Images via The House Plan Company
The plan has a full bathroom off the main living area.

Images via The House Plan Company
Here are the plans, but there’s an option for a finished basement.

Images via The House Plan Company
Highlights
- Timeless design and contemporary comfort blend in this snug haven, creating an idyllic sanctuary.
- Tray ceilings and large windows lighten the space, highlighting the hardwood floors’ rustic elegance.
- Two bedrooms offer comfort and style, while the shared bathroom boasts modern fixtures and a dual vanity.
- The kitchen is a culinary haven with contemporary appliances and a generous center island.
- An inviting ambiance is created in the great room with a fireplace, plush furniture, and neutral tones.
- Extra space is available in the finished basement, expanding living space by 847 sq ft.
- Step onto the covered deck for al fresco dining and outdoor relaxation, completing the modern farmhouse’s charm.
Learn more:
Related stories:
- 890 Sq. Ft. Small Bungalow Plans with Large Porch
- Single-Story 928 Sq. Ft. Home Plans w/ Garage
- 1100 Sq. Ft. Modern Prefab Home in Napa, CA
You can share this using the e-mail and social media re-share buttons below. Thanks!
If you enjoyed this you’ll LOVE our Free Daily Tiny House Newsletter with even more!
You can also join our Small House Newsletter!
Also, try our Tiny Houses For Sale Newsletter! Thank you!
More Like This: Tiny Houses | Small Houses | Small House Plans | Cabins | Tiny House Plans
See The Latest: Go Back Home to See Our Latest Tiny Homes
This post contains affiliate links.
Natalie C. McKee
Latest posts by Natalie C. McKee (see all)
- Family’s Fifth Wheel RV Life with Slide Outs - May 3, 2024
- His Moody & Luxurious Motorhome Life - May 3, 2024
- Couple’s DIY Van with Clever Desk & Heating System - May 3, 2024





