This post contains affiliate links.
This is a gorgeous custom 32′ foot tiny home by Hawk Tiny Homes Inc., built for a family of three in Kansas City, Missouri. It features two lofts (one for the parents, and one for their toddler), as well as a downstairs living room/guest room.
The kitchen includes a dishwasher (woohoo!), as well as a full-size stove and larger refrigerator for making at-home cooking a breeze. The bathroom has a washer/dryer combo unit, flush toilet, and shower stall.
As pictured, this house was $65,000. You can contact Hawk Tiny Homes here to discuss your own tiny house build!
Don’t miss other interesting tiny homes – join our FREE Tiny House Newsletter for more!
Hawk Tiny Homes THOW for Family of Three!
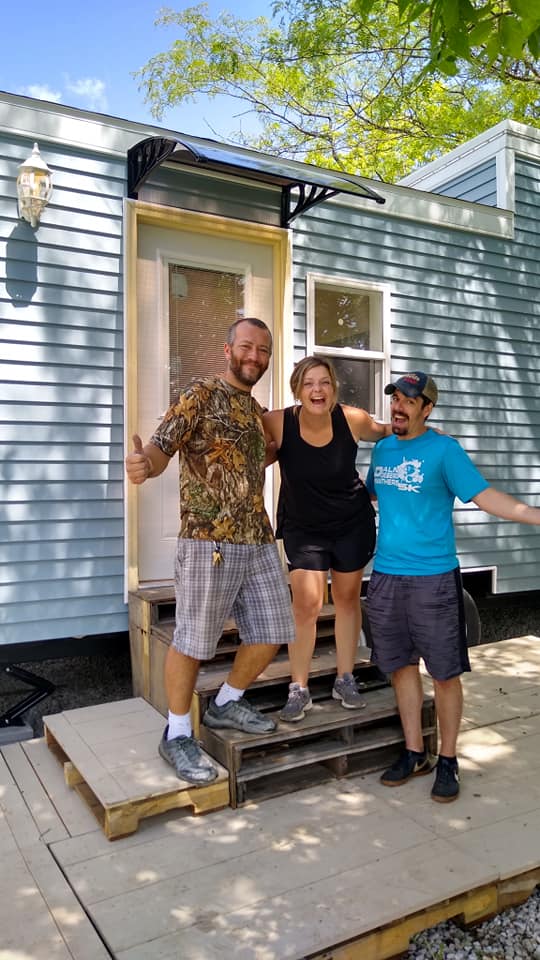
Images via Hawk Tiny Homes Inc./Facebook
Here’s the home parked in its new spot.
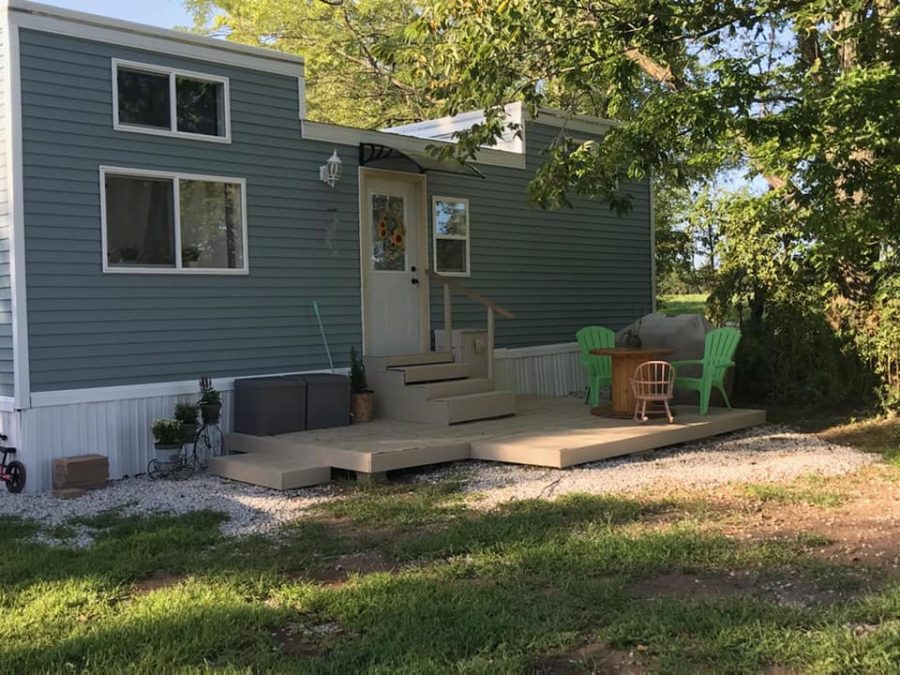
Images via Hawk Tiny Homes Inc./Facebook
Here’s the kitchen, complete with a dishwasher.
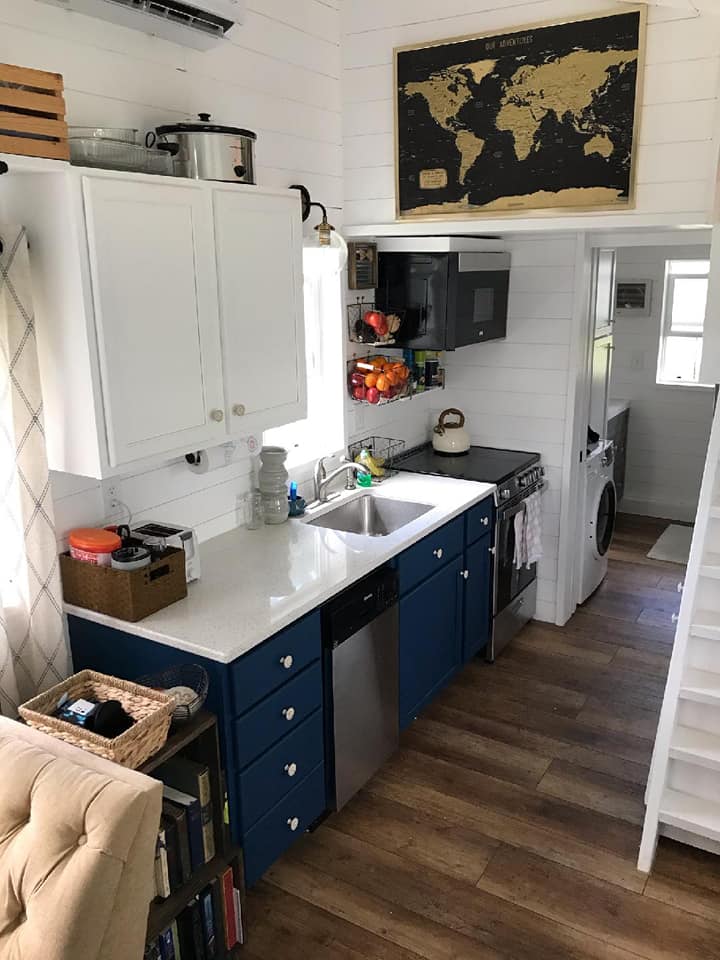
Images via Hawk Tiny Homes Inc./Facebook
Here in the downstairs living room they have a comfortable couch.

Images via Hawk Tiny Homes Inc./Facebook
They also have a little chaise in the hallway area.
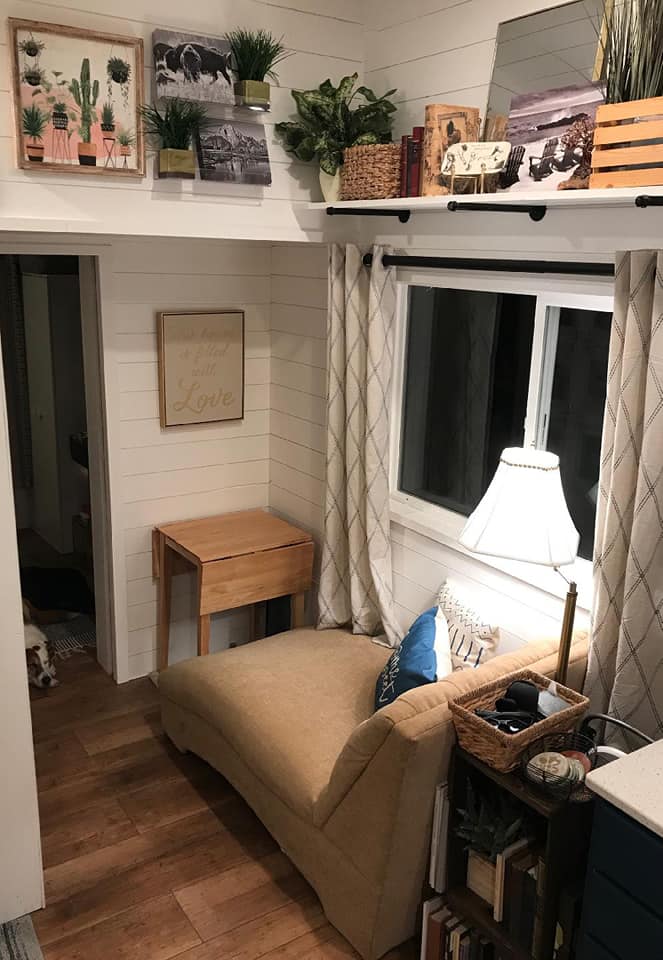
Images via Hawk Tiny Homes Inc./Facebook
Looks like a great place to read a book.

Images via Hawk Tiny Homes Inc./Facebook
Here’s the Master loft, with another TV and tiny bedstands.

Images via Hawk Tiny Homes Inc./Facebook
Pictures always make a house a home!

Images via Hawk Tiny Homes Inc./Facebook
Here’s the toddler’s loft.

Images via Hawk Tiny Homes Inc./Facebook
This is a picture of before the family moved in, but shows the stairs well.

Images via Hawk Tiny Homes Inc./Facebook
Here’s the bathroom, with washer/dryer unit.
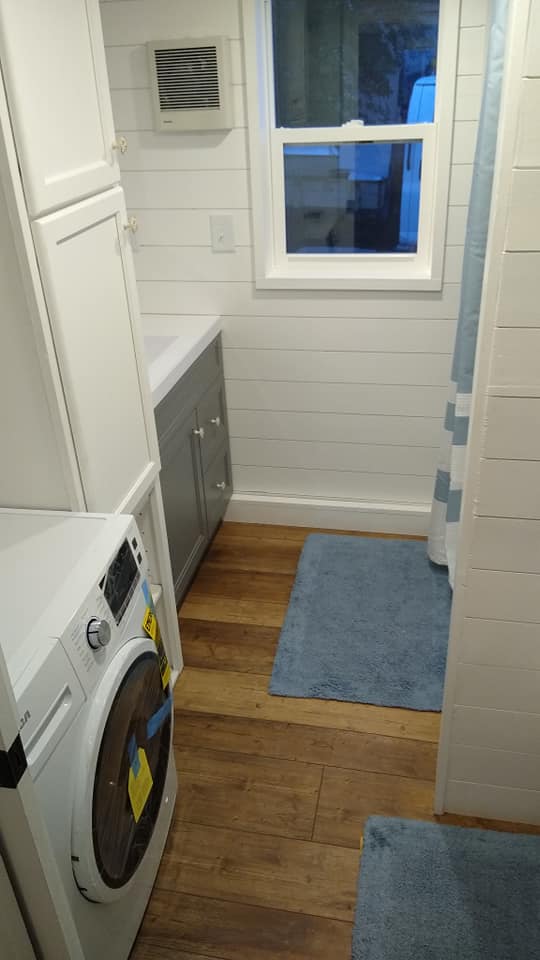
Images via Hawk Tiny Homes Inc./Facebook
The bathroom vanity is a lovely color!

Images via Hawk Tiny Homes Inc./Facebook
Here’s the shower stall.
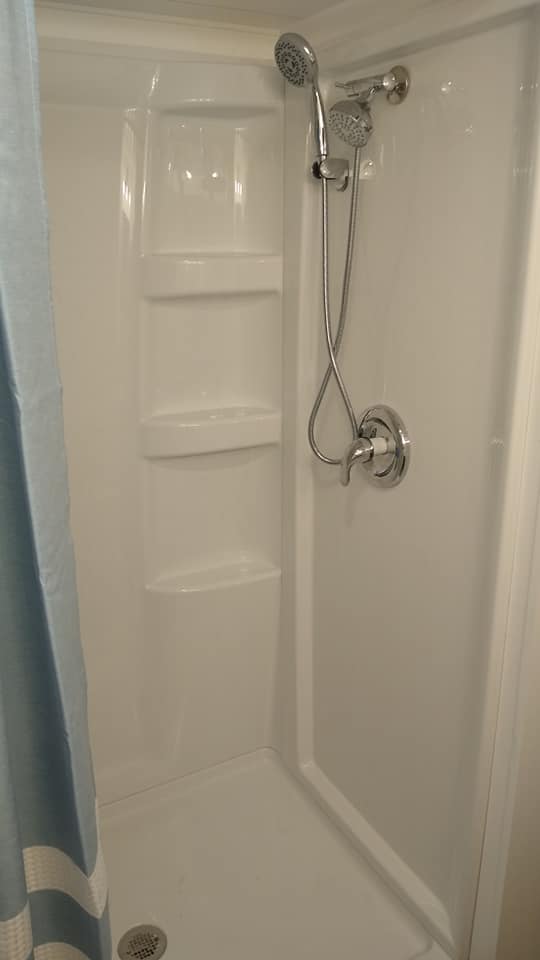
Images via Hawk Tiny Homes Inc./Facebook
And awesome storage over the flush toilet.
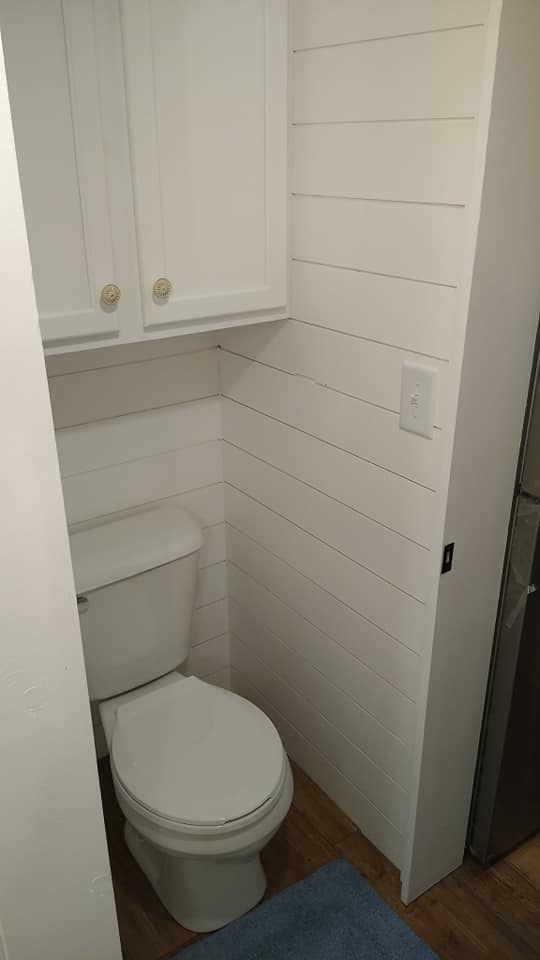
Images via Hawk Tiny Homes Inc./Facebook
Another pre-move-in picture showing the Master loft and door to the living room.
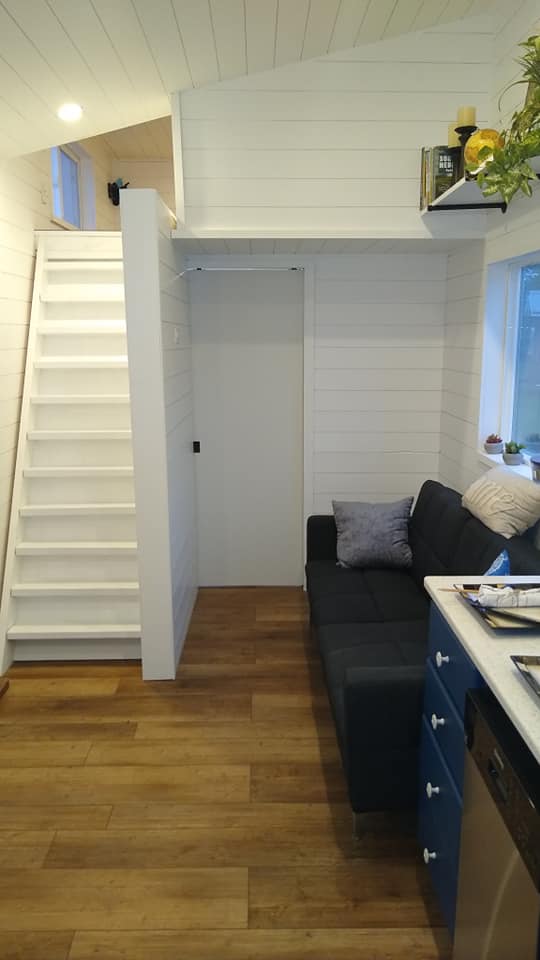
Images via Hawk Tiny Homes Inc./Facebook
Larger fridge and under-stair storage.

Images via Hawk Tiny Homes Inc./Facebook
Highlights:
- $65,000
- 8 ft 6 in x 32 ft
- 13 ft 4 inches tall
- First floor master bedroom or living room
- Two lofts (easily sleeps 6)
- Full kitchen
- Full bathroom
- Washer/dryer combo
- Dishwasher
- Full residential grade construction
- 2×4 studs, plywood glued and fastened
- Insulation values in excess of R17
- Complete whitewashed shiplap interior
- Maintenance-free vinyl siding
- 50 amp RV service hookup
- Flushable toilet connection
- 60 inch picture windows in family room
Learn More:
Related Stories:
- Nicole’s 32’x8′ Gooseneck Tiny House by MitchCraft Tiny Homes
- 24-ft Braxton Tiny House w/ Full Kitchen Built by Modern Tiny Living
- 10×32 Ocean Breeze Tiny Home by Incredible Tiny Homes
Our big thanks to Hawk Tiny Homes for sharing! 🙏
You can share this using the e-mail and social media re-share buttons below. Thanks!
If you enjoyed this you’ll LOVE our Free Daily Tiny House Newsletter with even more!
You can also join our Small House Newsletter!
Also, try our Tiny Houses For Sale Newsletter! Thank you!
More Like This: Tiny Houses | Tiny House Interior | THOWs | Builders
See The Latest: Go Back Home to See Our Latest Tiny Houses
This post contains affiliate links.
Natalie C. McKee
Latest posts by Natalie C. McKee (see all)
- 714 Sq. Ft. Cabin in the Woods - April 24, 2024
- Boho XL Tiny House with Shou Sugi Ban Siding - April 24, 2024
- Kentucky Tiny House in the Woods - April 24, 2024






Beautiful! This has class as well. Very clean looking.
I was wondering how they would be able to keep a toddler safe in a loft when I read it so I was pleasantly surprised to see that it had a full wall. The whole home is beautiful and I love that chaise is gorgeous. Now I want one 😊. Looks like a home for many happy years.