This post contains affiliate links.
Wow! This is such a beautiful build from MitchCraft Tiny Homes, with incredible craftsmanship on the exterior siding and tons of clever details inside.
At 32′ x 8′, this 256 square foot gooseneck is still road-legal without any special permits. There’s plenty of storage inside with hidden drawers and cubbies, and even a brilliant fold-down ladder to the second loft!
The buyer, Nicole, has a bedroom in the gooseneck where there’s lots of storage and space to stand up and get dressed. Take a look at the full photo tour below.
Don’t miss other interesting tiny homes – join our FREE Tiny House Newsletter for more!
All You Need is This 32×8 Gooseneck by MitchCraft
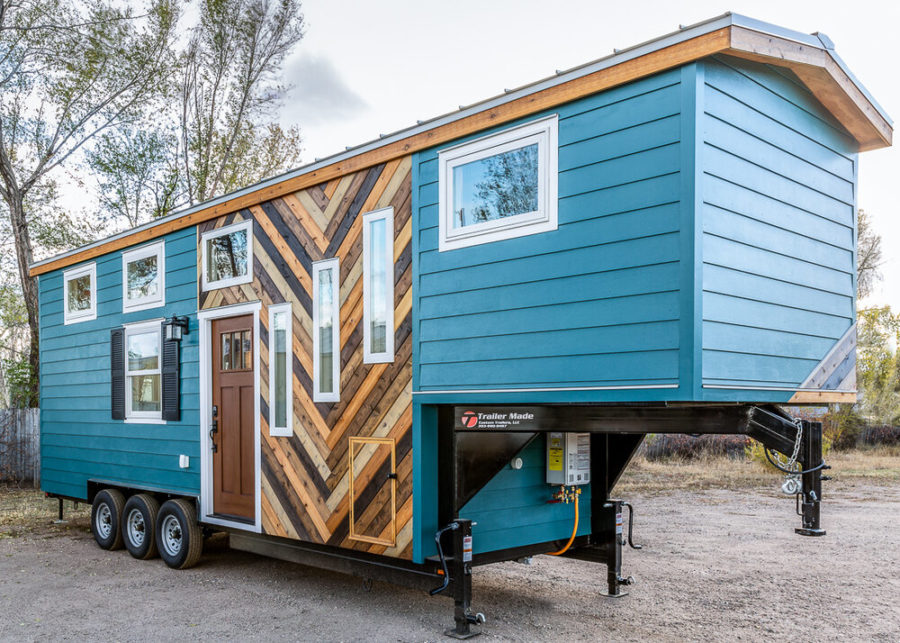
Images via MitchCraft Tiny Homes
Just look at those “mountains”! Gorgeous craftsmanship.
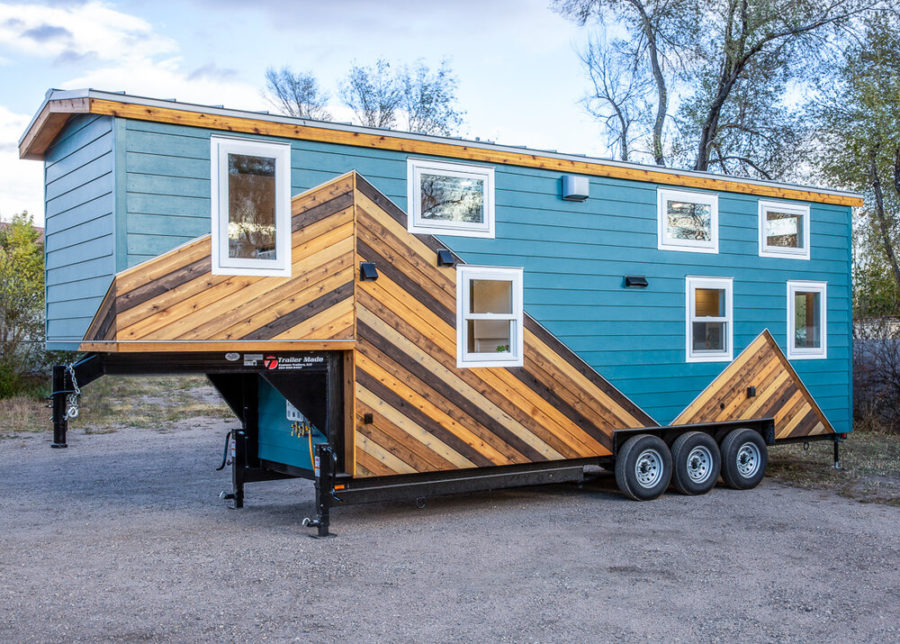
Images via MitchCraft Tiny Homes
So many meticulous cuts to get that look!

Images via MitchCraft Tiny Homes
Into the lovely galley kitchen.
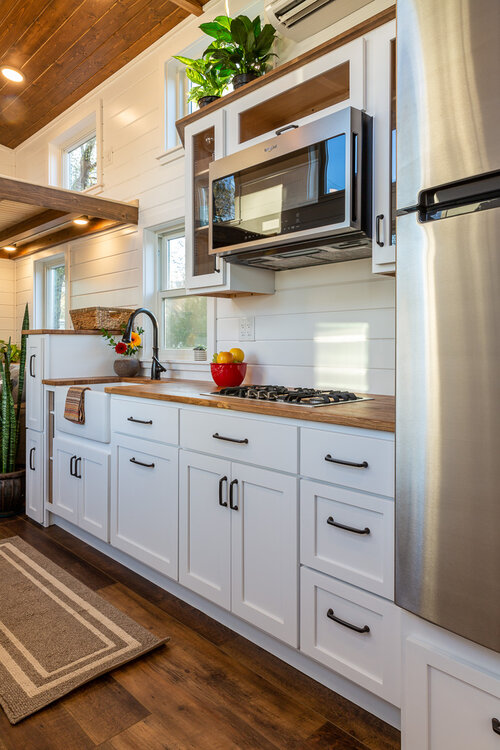
Images via MitchCraft Tiny Homes
I’ve always wanted drawers like these!
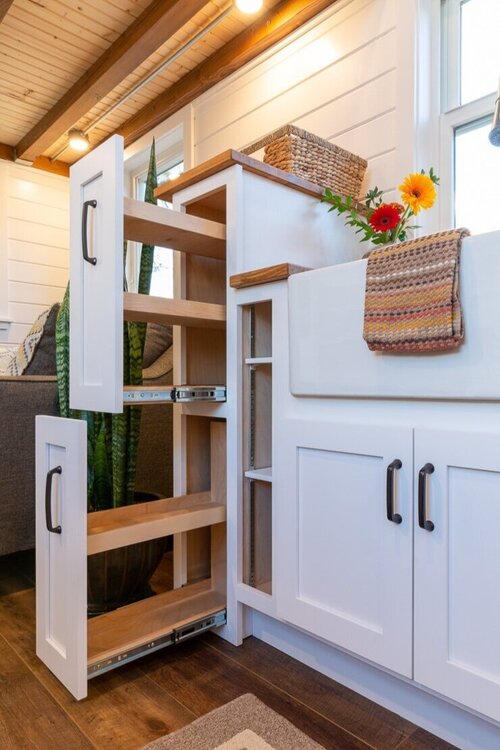
Images via MitchCraft Tiny Homes
Farmhouse sink with a window.
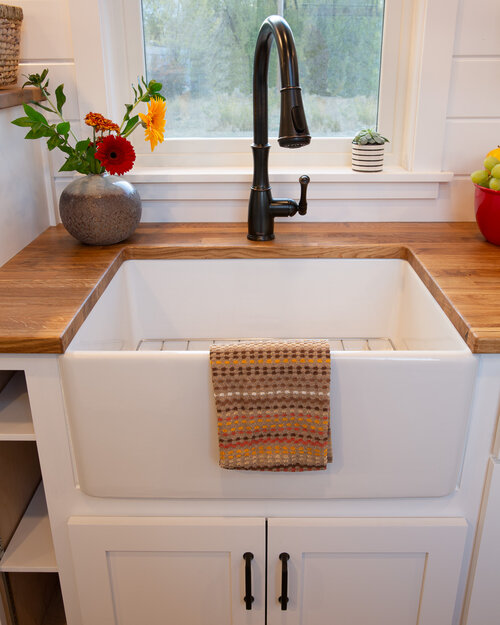
Images via MitchCraft Tiny Homes
Main living area with IKEA fold-down table.
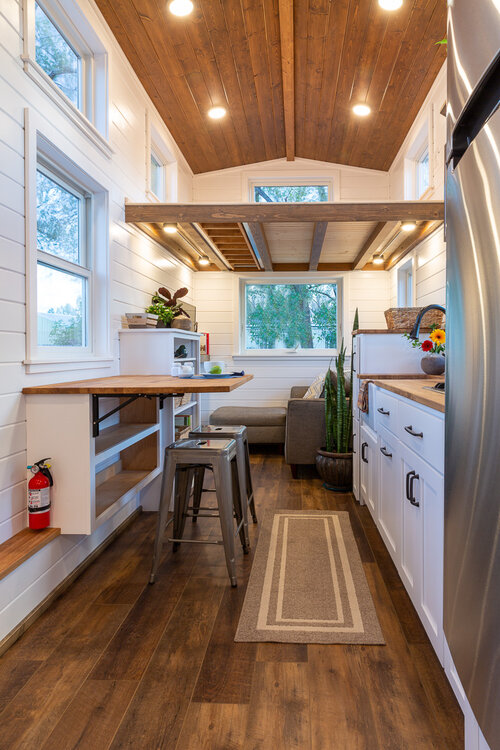
Images via MitchCraft Tiny Homes
Look for the hidden ladder…
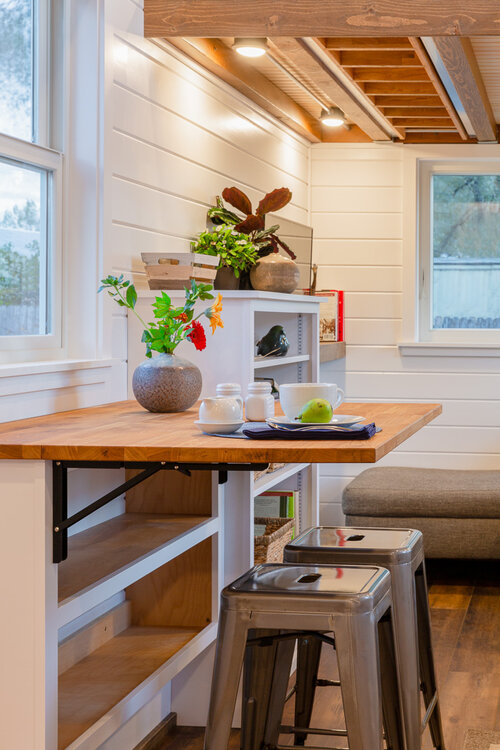
Images via MitchCraft Tiny Homes
Kitchen from the other side.

Images via MitchCraft Tiny Homes
Ta-da! The ladder folds down.
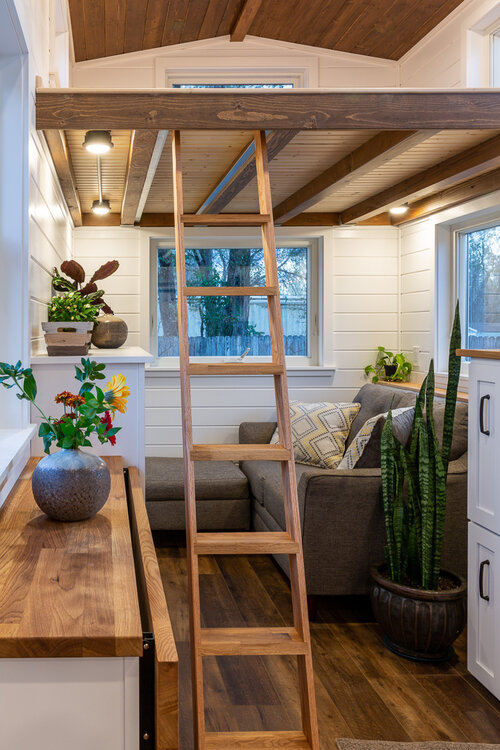
Images via MitchCraft Tiny Homes
Super cozy living room with big windows.
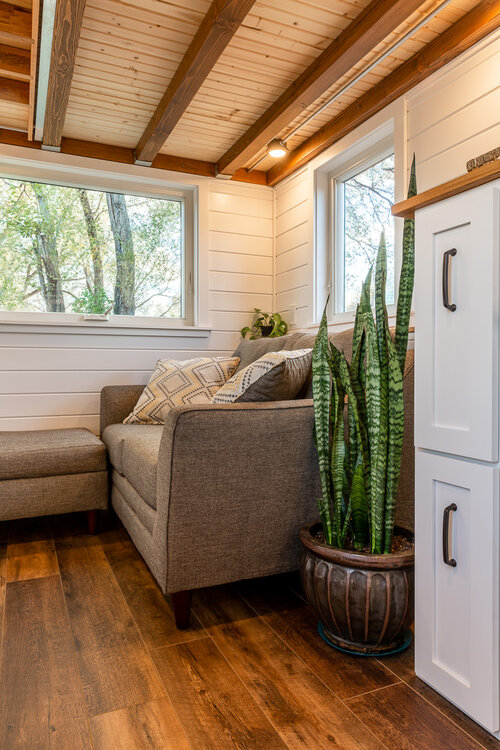
Images via MitchCraft Tiny Homes
Sliding door to the bathroom, and stairs to the bedroom.

Images via MitchCraft Tiny Homes
Beautiful vanity area.
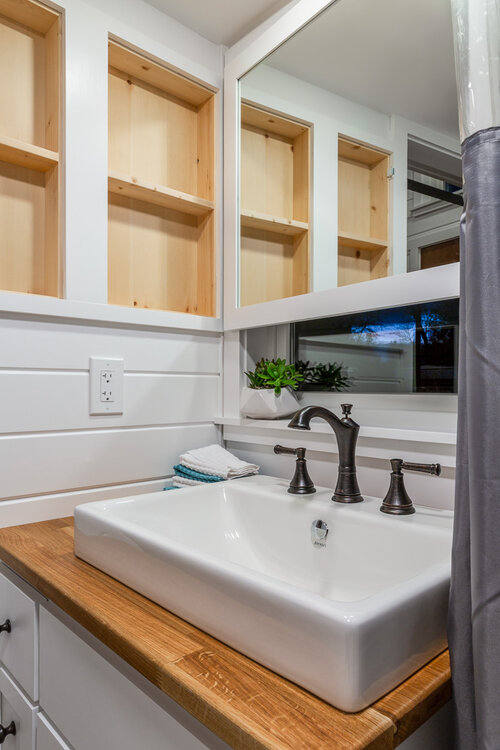
Images via MitchCraft Tiny Homes
36″ shower stall and Separett toilet

Images via MitchCraft Tiny Homes
A look at the secondary loft.
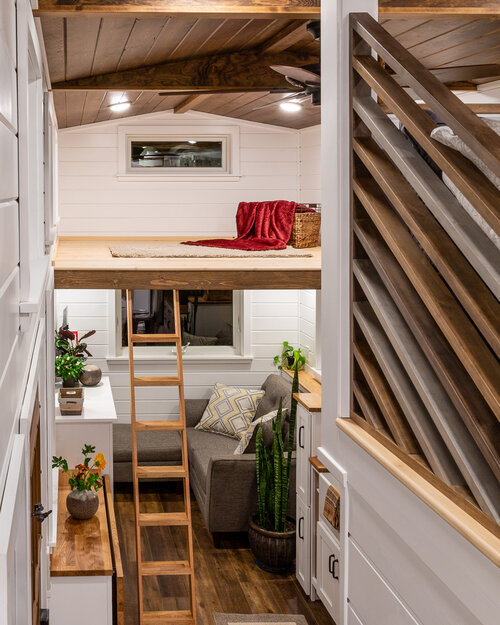
Images via MitchCraft Tiny Homes
Oodles of closet space up here.
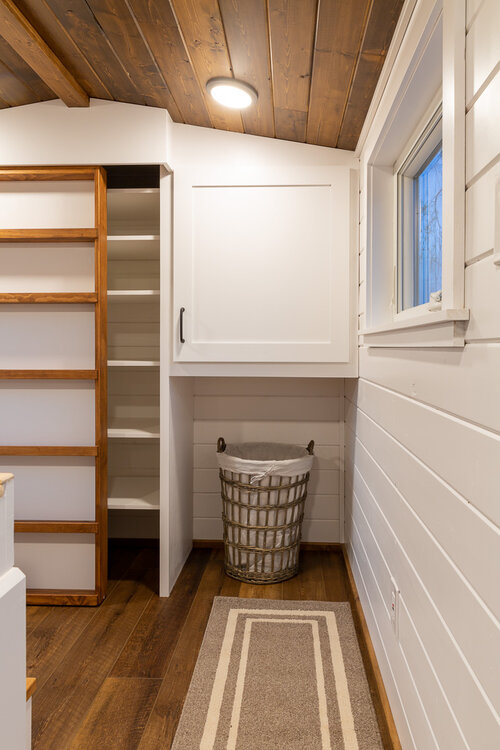
Images via MitchCraft Tiny Homes
Sliding closet door.
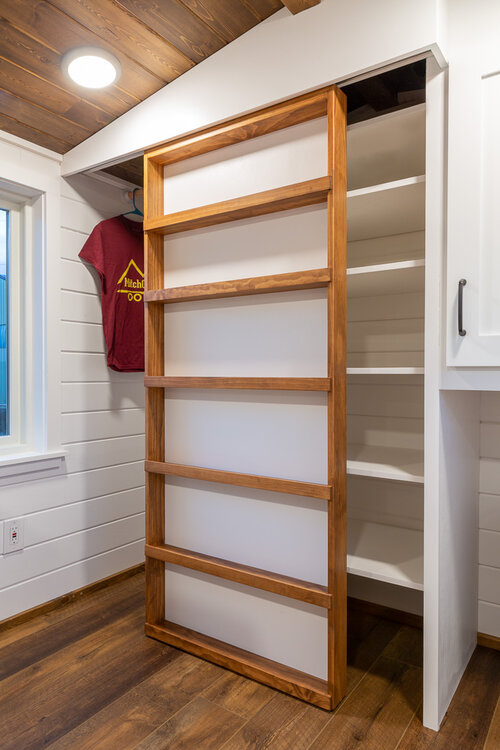
Images via MitchCraft Tiny Homes
Washer/dryer combo in the steps to the bed.
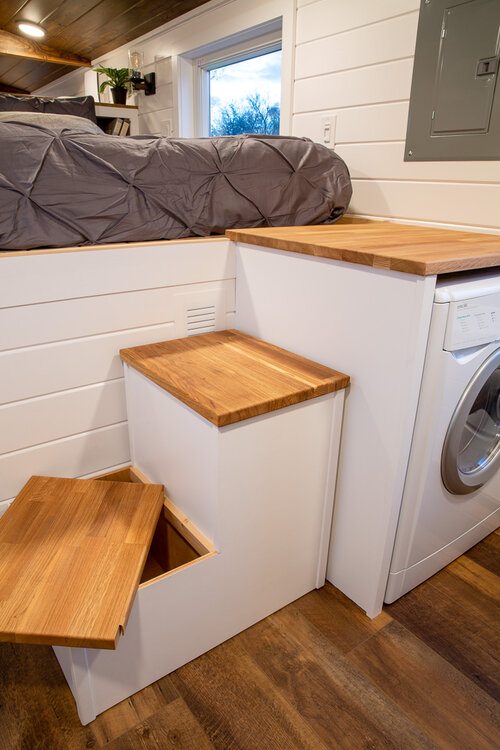
Images via MitchCraft Tiny Homes
Such a great spot to snuggle in!

Images via MitchCraft Tiny Homes
A look at the floor plan.
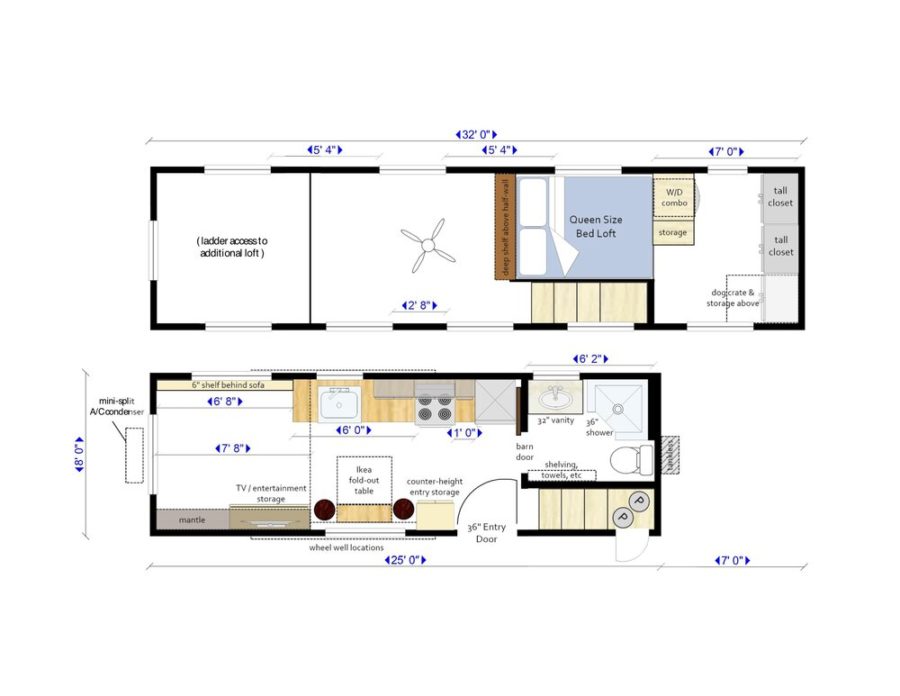
Images via MitchCraft Tiny Homes
Love the color, by the way. What do you think?
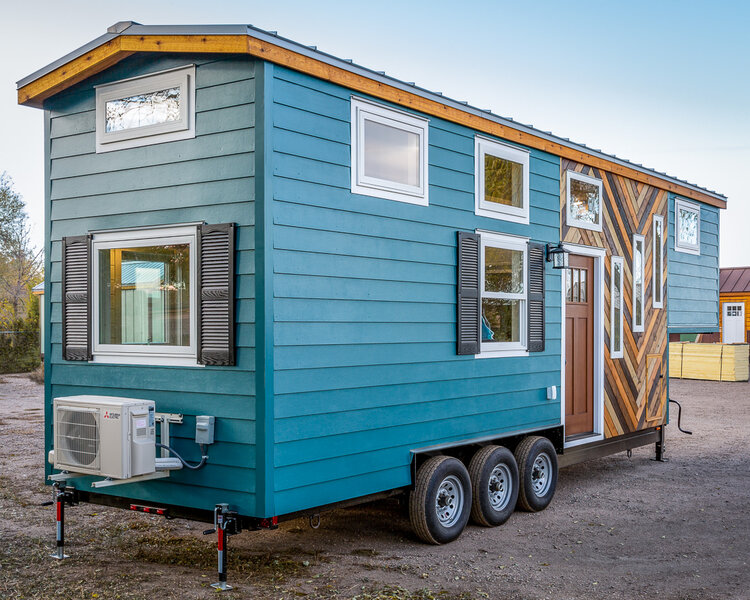
Images via MitchCraft Tiny Homes
Highlights:
- $97,000 start price
- Built by MitchCraft Tiny Homes
- 32′ x 8′
- 256 square feet
- Hide-away ladder to second loft
- Large living room
- Galley kitchen
- Two-burner stove
- Farmhouse sink
- Large refrigerator
- Gooseneck bedroom
- Washer/dryer combo
- Separett toilet
- Comfortable shower stall
Learn More:
You can share this using the e-mail and social media re-share buttons below. Thanks!
If you enjoyed this you’ll LOVE our Free Daily Tiny House Newsletter with even more!
You can also join our Small House Newsletter!
Also, try our Tiny Houses For Sale Newsletter! Thank you!
More Like This: Tiny Houses | THOWs | For Sale | Silverthorne Gooseneck Tiny House Plans | 47×10 Gooseneck Tiny House w/ Ultra-Luxury Bathroom | Ross’s 35-foot Gooseneck Tiny House by MitchCraft Tiny Homes
See The Latest: Go Back Home to See Our Latest Tiny Houses
This post contains affiliate links.
Natalie C. McKee
Latest posts by Natalie C. McKee (see all)
- 714 Sq. Ft. Cabin in the Woods - April 24, 2024
- Boho XL Tiny House with Shou Sugi Ban Siding - April 24, 2024
- Kentucky Tiny House in the Woods - April 24, 2024






I’m appreciating this, while remodeling and Upgrading a 1975, Ideal 8x 32 , one level travel Trailer. Into my Tiny Home on her dual axle Trailer, now all electric/ Solar with Bedroom on Main Floor, No Stairs… I only wish I could submit a picture or two with my reply. It’s now with Tall up/ down Windows, full Kitchen Huge Full Bath, Board & Batten Siding in a Mellow Soft yellow with White trim.
Cost was under $25K to build.
Oh I would love to see it, Taylor. Email me some pictures at [email protected].
Wow, this is beautifully done! Love the colors and textures of the wood on the outside and the layout on the inside.
Hey Nicole, thanks, I’m glad you like it! If you ever want MitchCraft to build a custom one for you, they’ll be waiting… 🙂
==> https://mitchcrafttinyhomes.com/
Totally agree!
I absolutely love this 😍! All the little features would take way too long to list but a couple of my favorite ones, the drawer on the bathroom wall. The washer/dryer conveniently in the bedroom by your closet. The handy kitchen pull outs, the hidden ladder, and well you get it. It’s full of wonderfulness. Yes this is one I would love to copy.
I’m so glad to see you also like the washer/dryer by the closet! In another home it got so much hate but I had one like that in an old apartment and it was amazing! Especially when I had an 18 month old and newborn who are endlessly ruining clothes haha.
Wow! This is an amazing floor arrangement. I love it! It’s one of the cleverest uses of the gooseneck area I have ever seen, and that, along with the nesting ladder, makes you the new winner of the “Cleverest Use of Odd Spaces award! I love that lovely bed railing and the kitchen is great. The exterior wood designs are so pretty! Thereis a lot of skilled woodworking in this tiny house. Great job!
I love clever uses of odd spaces!
How much does this thing weigh though? What’s the towing set up required? Not being critical just really curious there’s no way a Ford F-250 could move this thing right?