This post contains affiliate links.
This is the eXpanse tiny house (2.0) by Tiny Heirloom. This little house is not built on wheels, instead, it’s built on skids.
It’s designed to be multi-purpose. Meaning, one could use it as an accessory dwelling unit, a tiny home, a guest house, an office, or an AirBnB. It lives like a small one-bedroom apartment (300-sq.-ft.) and starts at $79,900. Learn more below!
Don’t miss other super-awesome tiny homes and stories like this – join our FREE Tiny House Newsletter for more!
The eXpanse 2.0 Tiny House on Skids by Tiny Heirloom… Has First Floor Bedroom
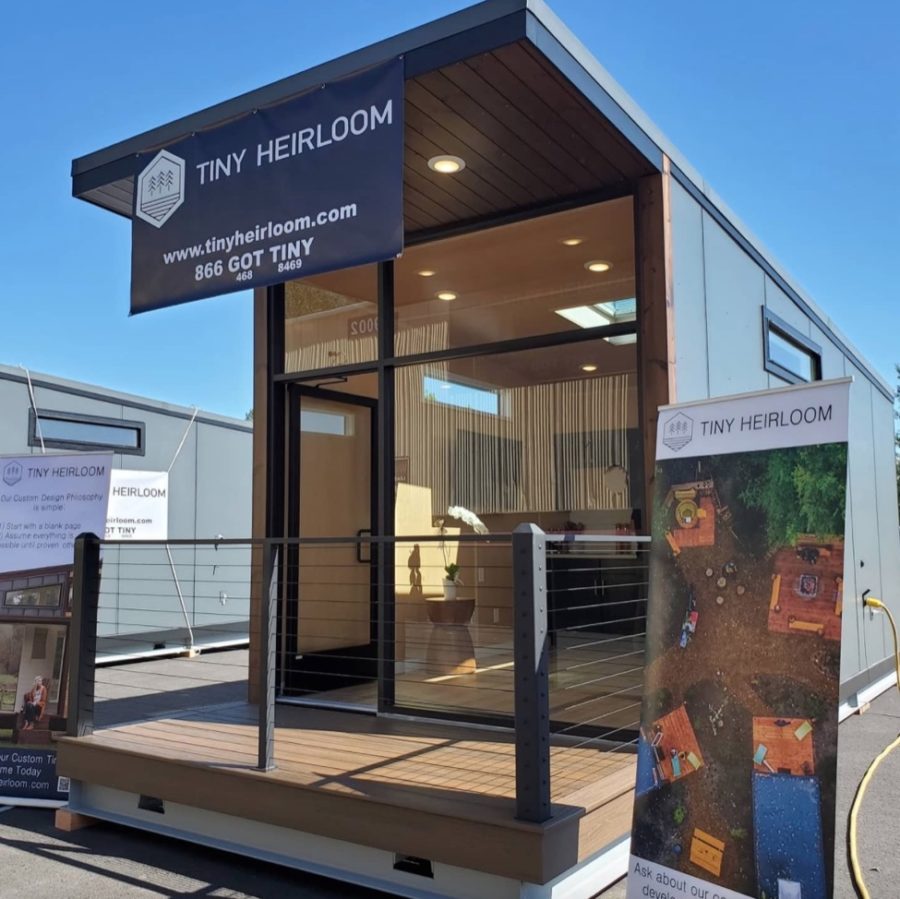
Images via Tiny Heirloom/Facebook
This tiny house is 30ft by 10ft. Behind the door, a private bedroom!

Images via Tiny Heirloom/Facebook
Here’s a look at the floor plan from the side view… Pretty nice, right?

Images via Tiny Heirloom
The modern kitchen…

Images via Tiny Heirloom/Facebook
The bathroom…
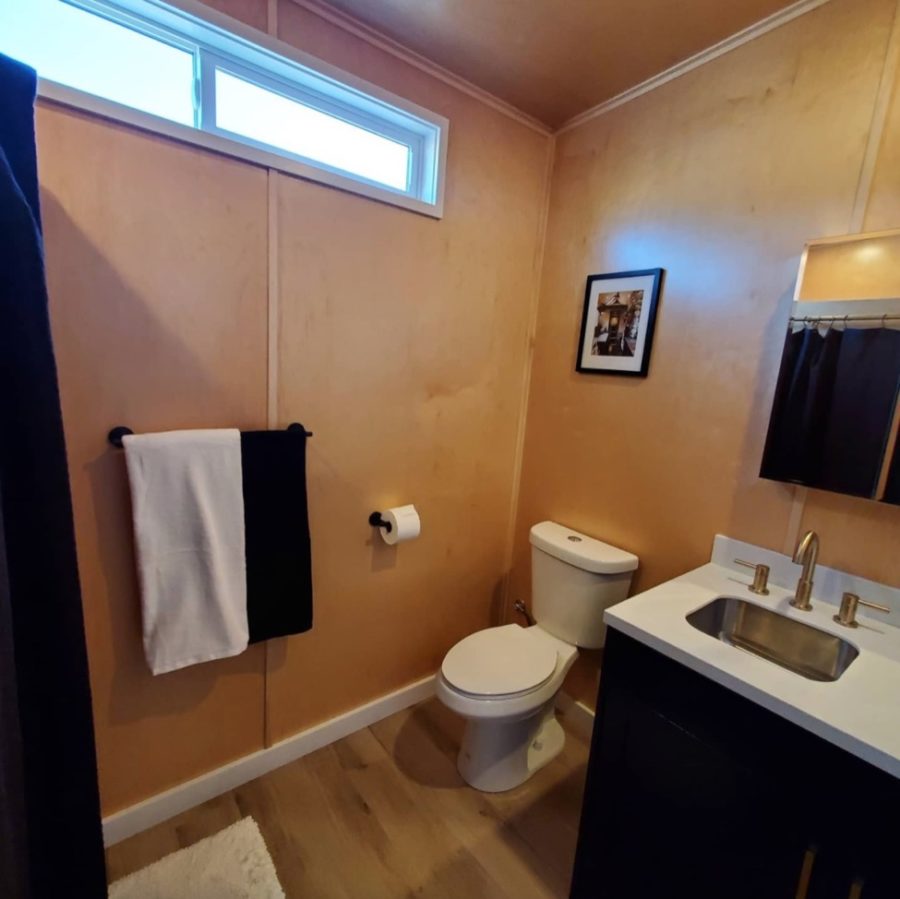
Images via Tiny Heirloom/Facebook
Lives like a small studio apartment.
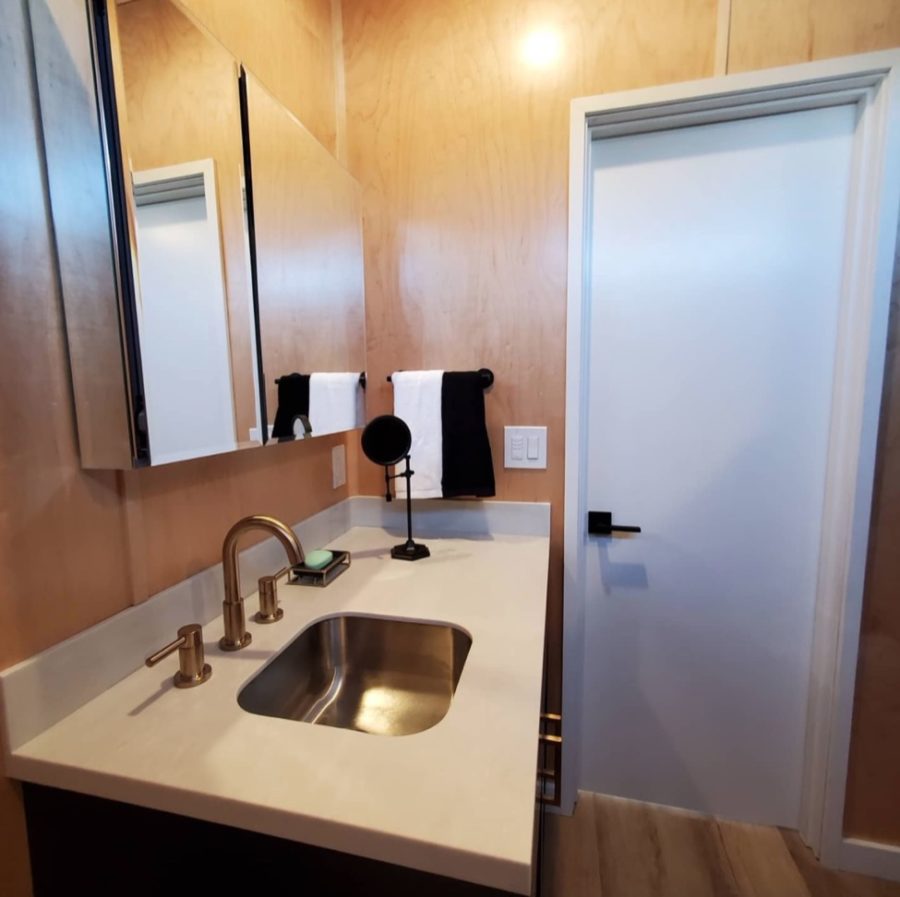
Images via Tiny Heirloom/Facebook
The modern eXpanse 2.0 micro house.

Images via Tiny Heirloom/Facebook
Construction process…
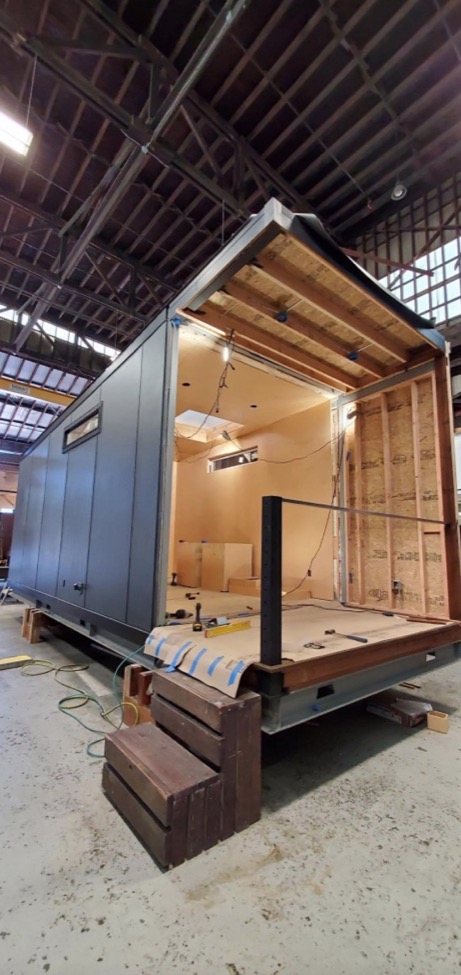
Images via Tiny Heirloom/Facebook
I like the floor to ceiling windows in the front.
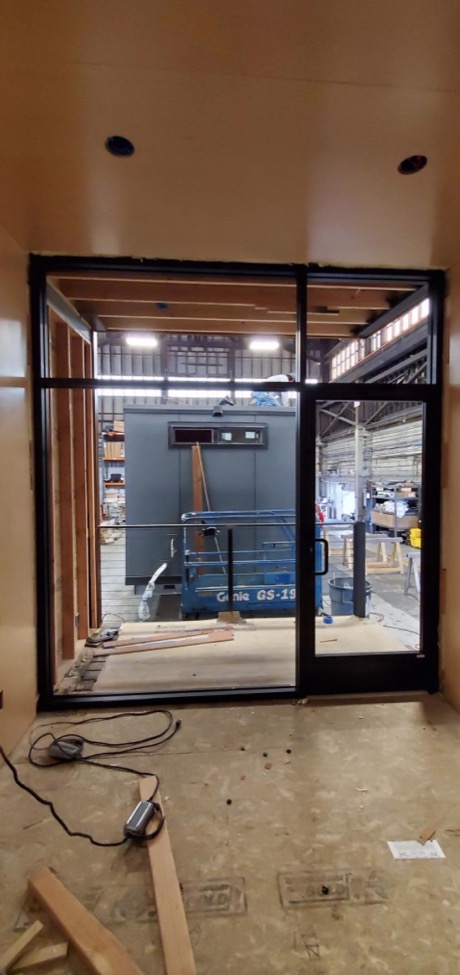
Images via Tiny Heirloom/Facebook
The design has a good opportunity for passive solar.
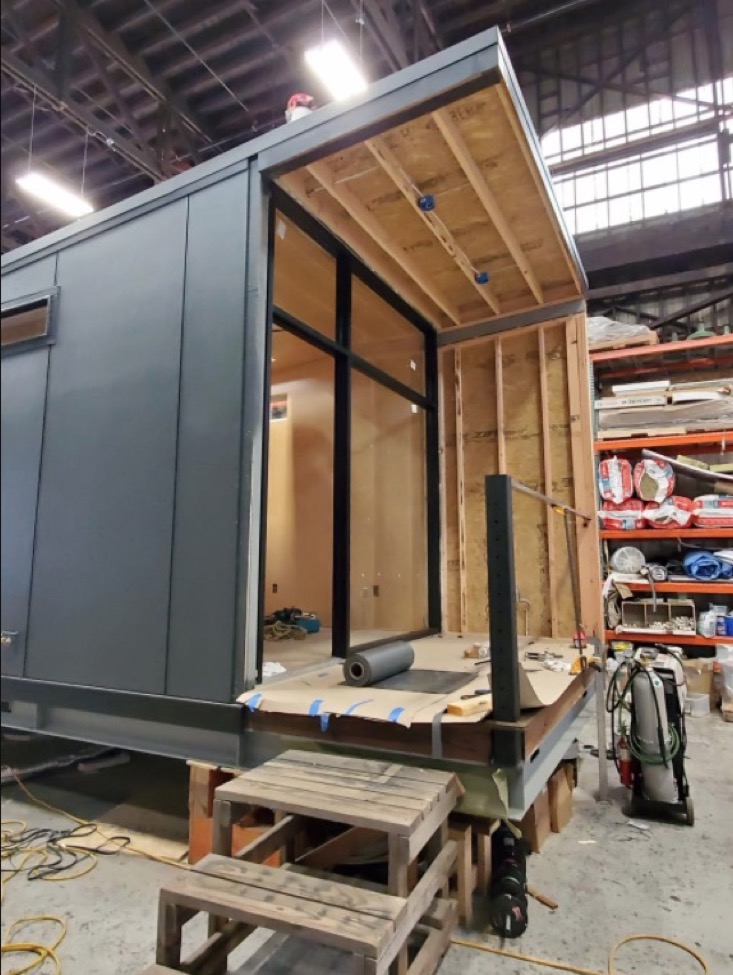
Images via Tiny Heirloom/Facebook
This tiny home can do well in hot and sunny areas, when positioned correctly.
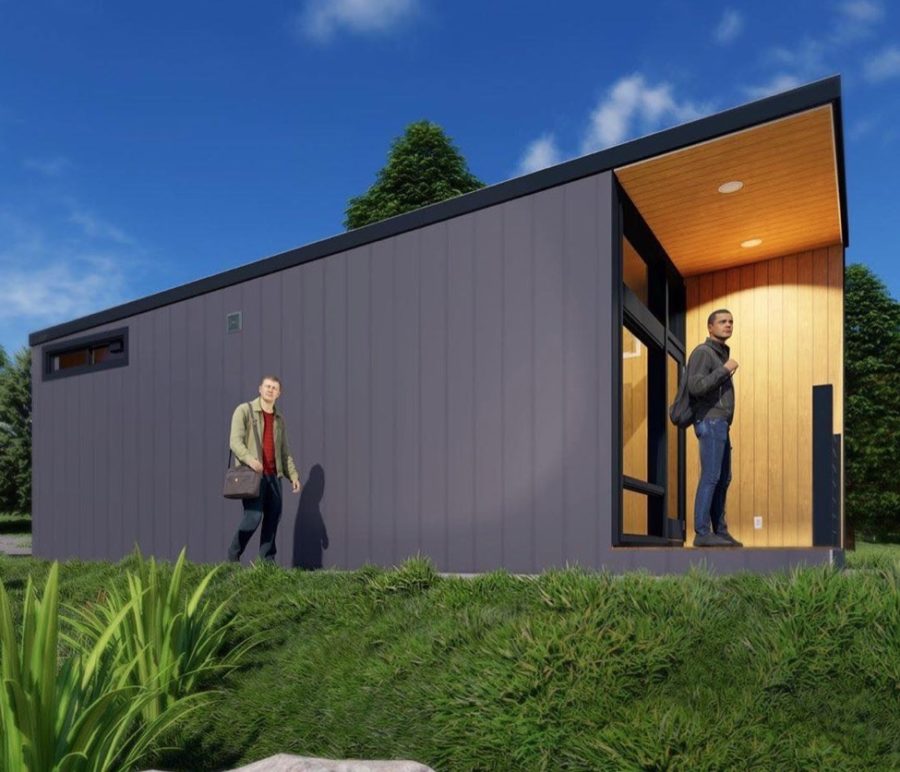
Images via Tiny Heirloom/Facebook
What do you think of the eXpanse 2.0 by Tiny Heirloom?

Images via Tiny Heirloom/Facebook
Can you see yourself in it?
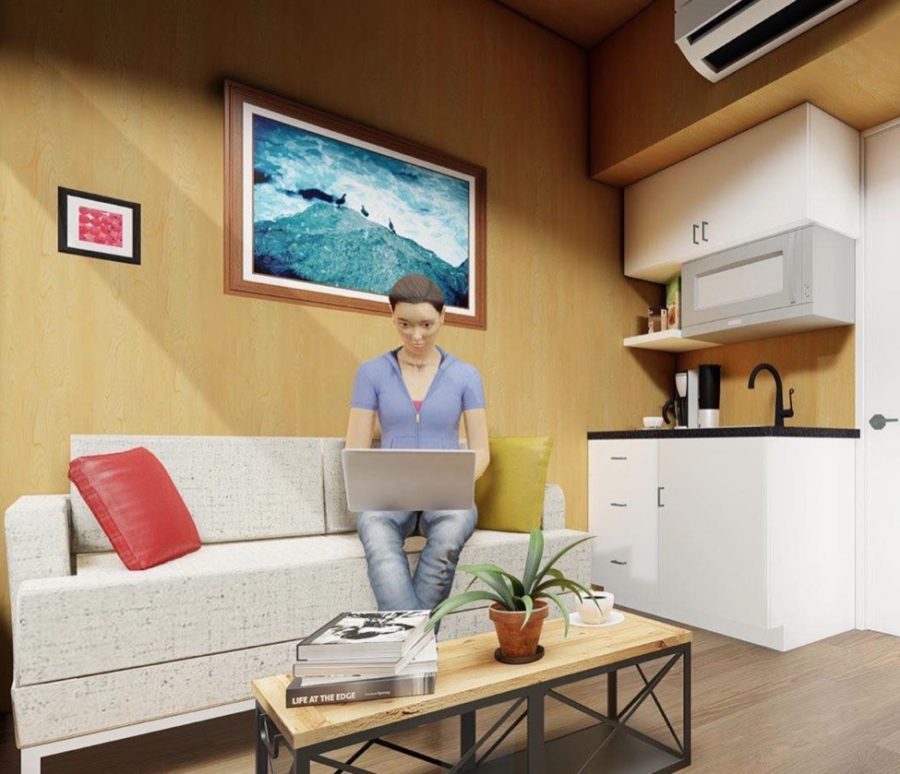
Images via Tiny Heirloom/Facebook
If you’re a minimalist, this design could work pretty well.

Images via Tiny Heirloom/Facebook
It can also make for a pretty cool vacation cabin!
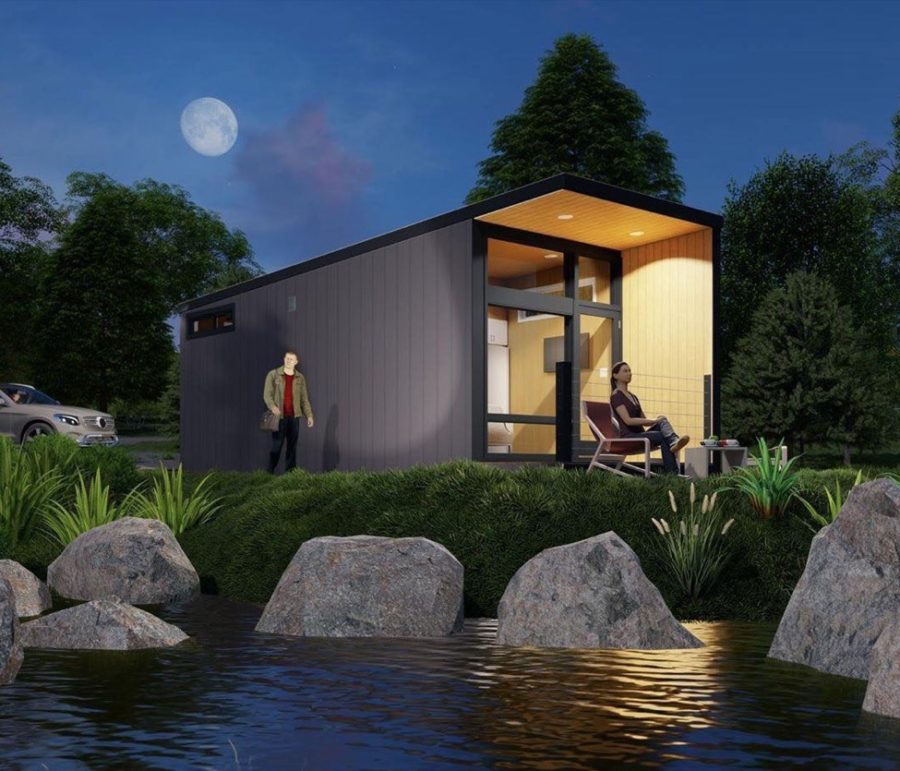
Images via Tiny Heirloom/Facebook
Or maybe even as student housing?
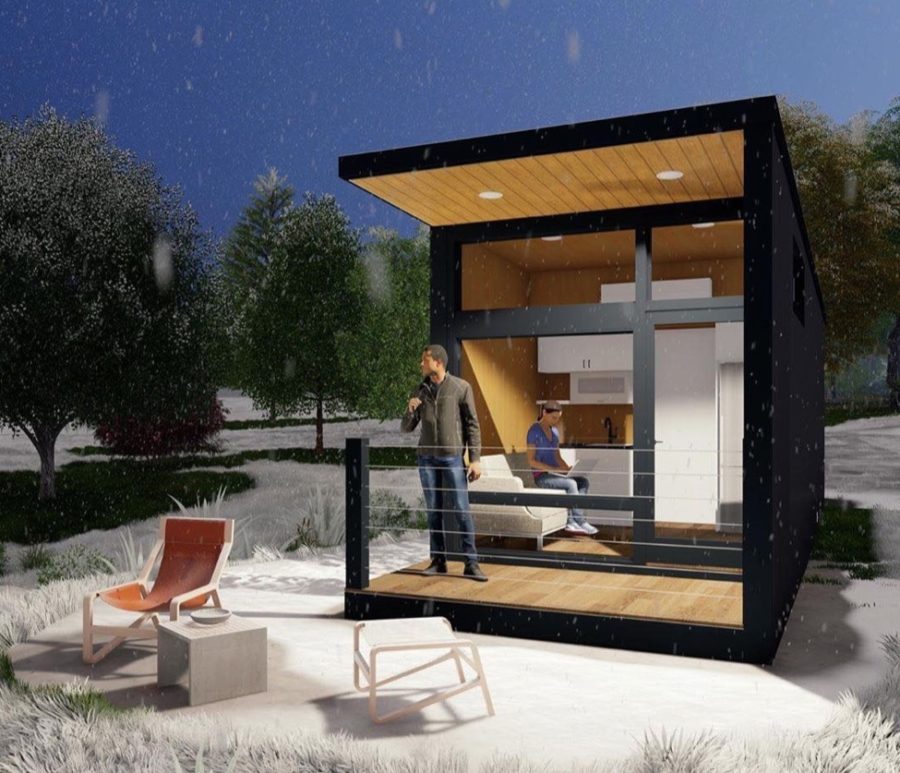
Images via Tiny Heirloom/Facebook
The floor plan for the Heirloom Expanse 2.0 (30′ x 10′)
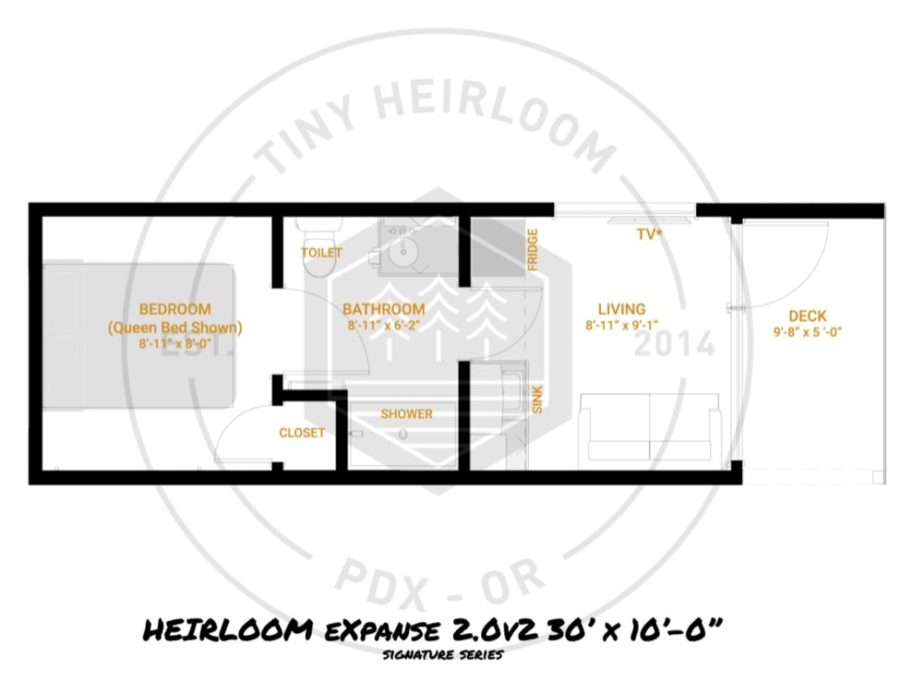
Image via Tiny Heirloom
Highlights
- Designed for ADU, tiny home, office, Airbnb
- Built on skids (NOT on a trailer)
- 30ft x 10ft
- Lives like a one-bedroom apartment (has private bedroom)
- Built to ADU/ANSI 1192 code
- Pricing starts at $79,900
Learn more
You can share this using the e-mail and social media re-share buttons below. Thanks!
If you enjoyed this you’ll LOVE our Free Daily Tiny House Newsletter with even more!
You can also join our Small House Newsletter!
Also, try our Tiny Houses For Sale Newsletter! Thank you!
More Like This: Tiny Houses | Builders
See The Latest: Go Back Home to See Our Latest Tiny Houses
This post contains affiliate links.
Alex
Latest posts by Alex (see all)
- Her 333 sq. ft. Apartment Transformation - April 24, 2024
- Escape eBoho eZ Plus Tiny House for $39,975 - April 9, 2024
- Shannon’s Tiny Hilltop Hideaway in Cottontown, Tennessee - April 7, 2024






Not enough kitchen counter space for me, but it would work for some people. They’ve given priority to the bedroom and bath, which will be perfect for some situations.
Yes I am big on the kitchen and not so much the bathroom but everyone is different
A nice size island with storage above and below it would be great. On the end facing the living room you could bump it in to make room for stools and eating.
I’d want a secondary means of egress from the bedroom. This could be an adequately sized window, or a door. I believe this may also be a matter of building code in some areas.
Yes that’s certainly wise to have.