This post contains affiliate links.
Meet the “Farina,” the latest version of the “Ward” model by Movable Roots Tiny Home Builders, which just won the “Most Traditional Tiny House of 2023” award from TinyHouse.com!
This house has a traditional loft bedroom, but it does boast a unique “hallway office” that you walk through to get to the luxurious bathroom, where a Smart mirror steals the show. The living room and kitchen blend seamlessly, with white shiplap, white quartz countertops and new stainless steel appliances.
Don’t miss other amazing tiny homes like this – join our FREE Tiny House Newsletter for more!
Movable Roots’ “Farina” w/ Hallway Office
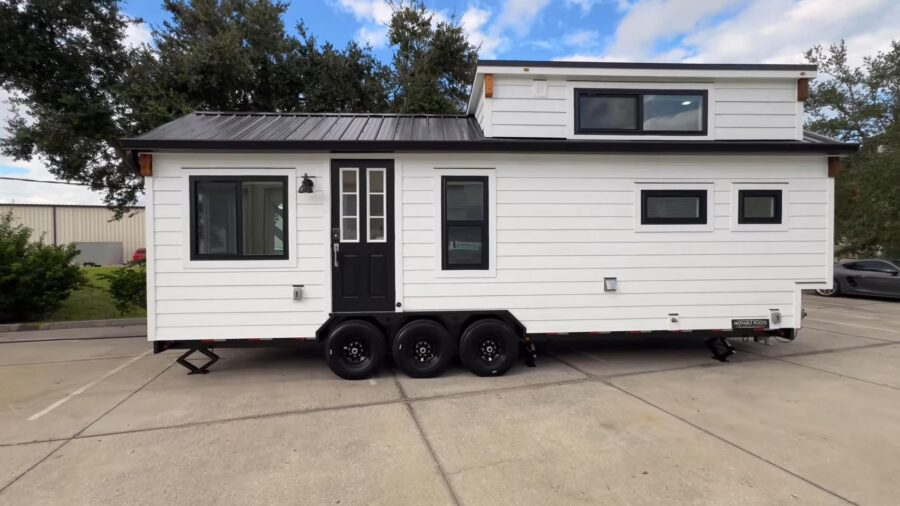
Images via Movable Roots Tiny Homes
The exterior of the home is black and white, which has become synonymous with “modern farmhouse.”
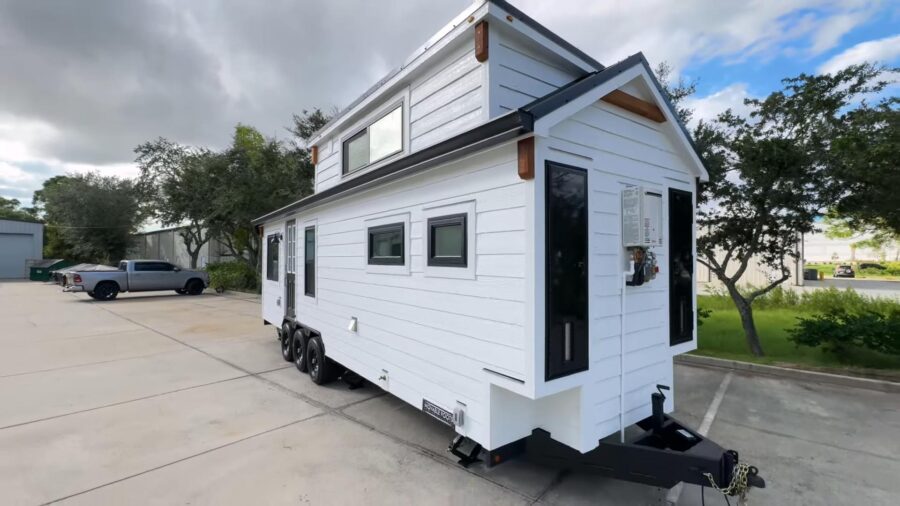
Images via Movable Roots Tiny Homes
Looking down from the loft, you see the lovely L-shaped kitchen.
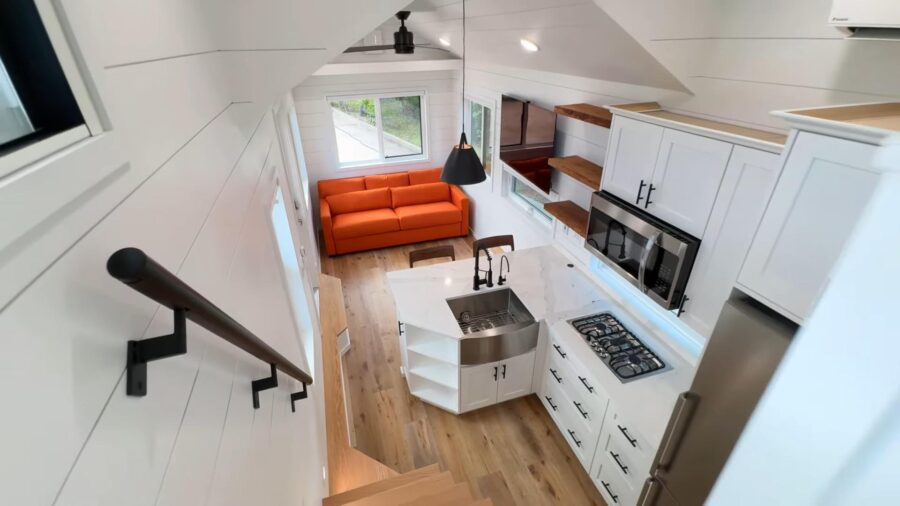
Images via Movable Roots Tiny Homes
The bold orange couch contrasts with the white walls.
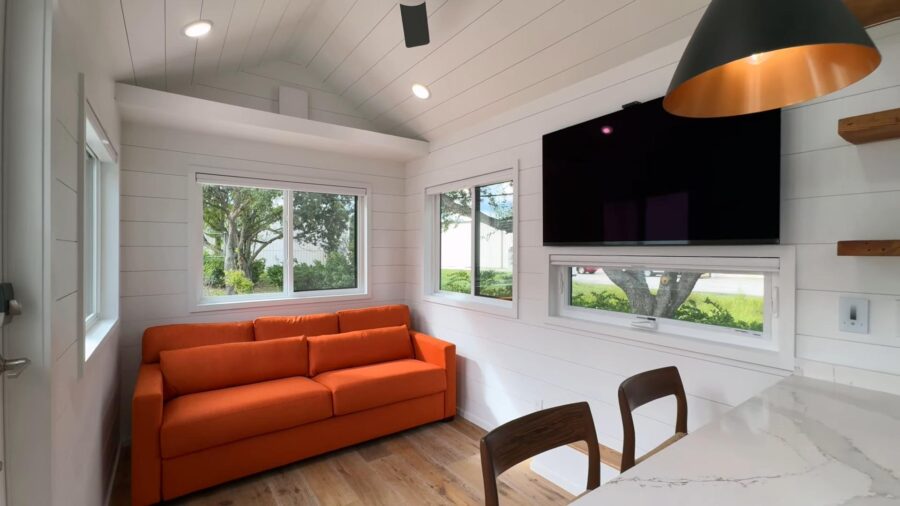
Images via Movable Roots Tiny Homes
A well-lit storage staircase provides access to the loft.
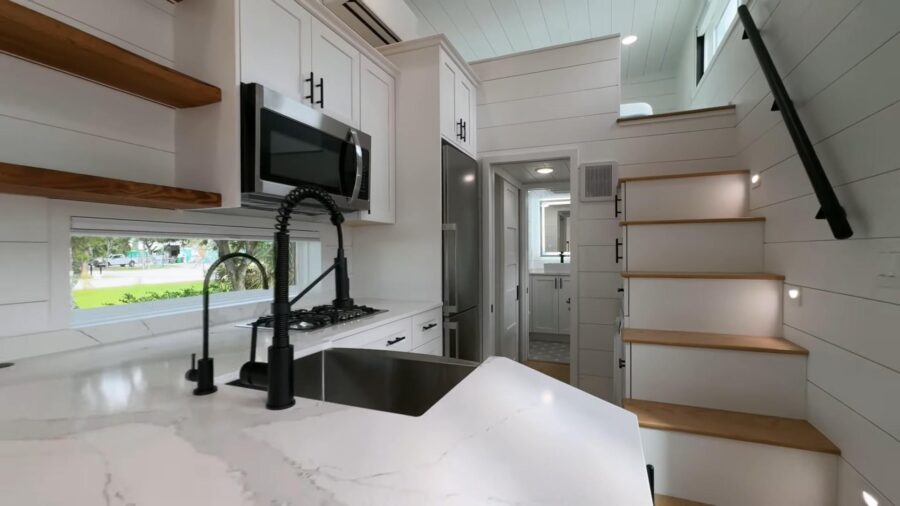
Images via Movable Roots Tiny Homes
Two bar stools tuck under the counter overhang.

Images via Movable Roots Tiny Homes
The office space doubles as a hallway to the bathroom.
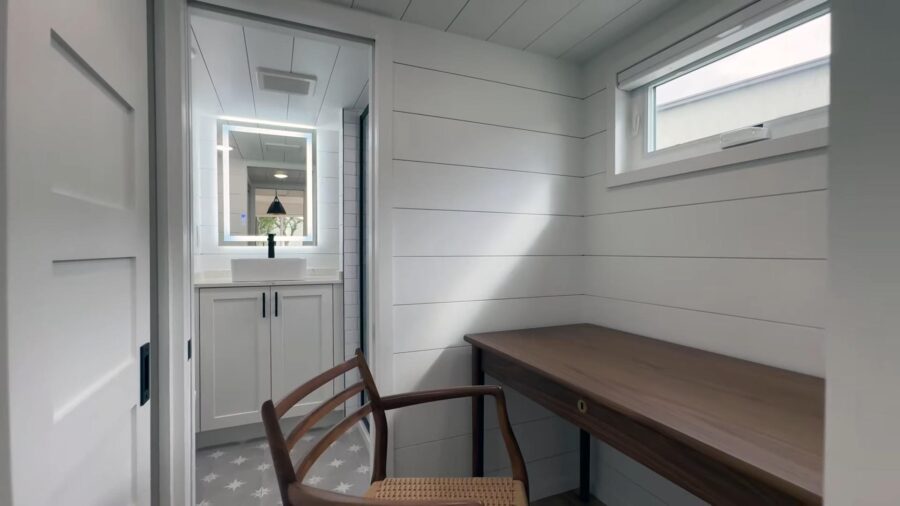
Images via Movable Roots Tiny Homes
The bathroom has a tiled shower stall and rainfall shower head.
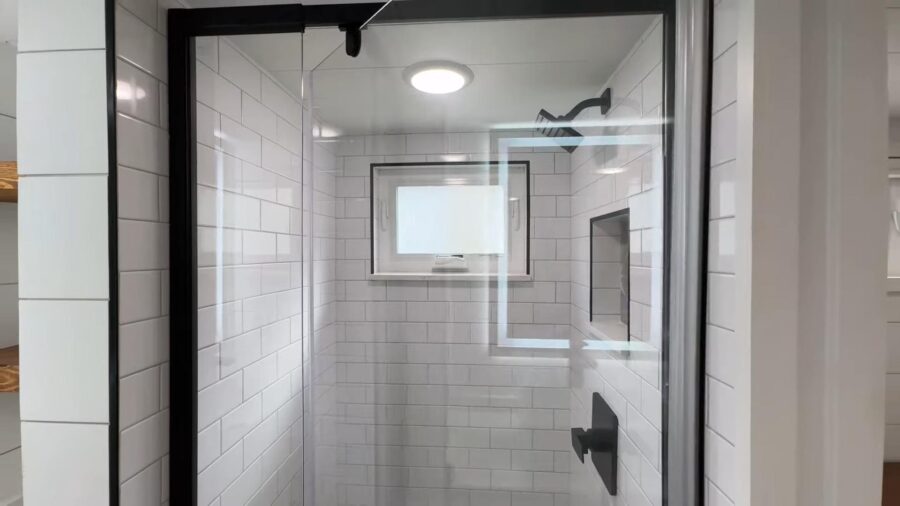
Images via Movable Roots Tiny Homes
A Smart mirror lights up the bathroom.
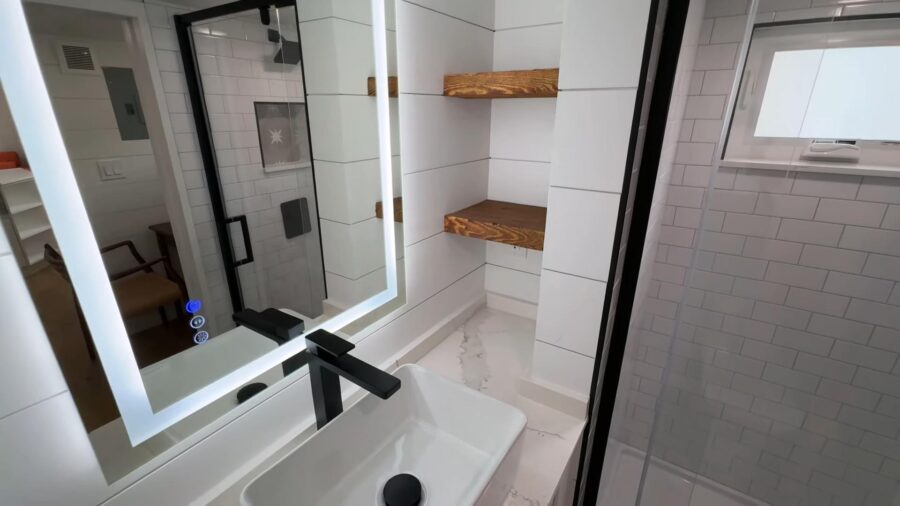
Images via Movable Roots Tiny Homes
The loft bedroom has a fun cut-out at the head of the bed, and two floating side tables.
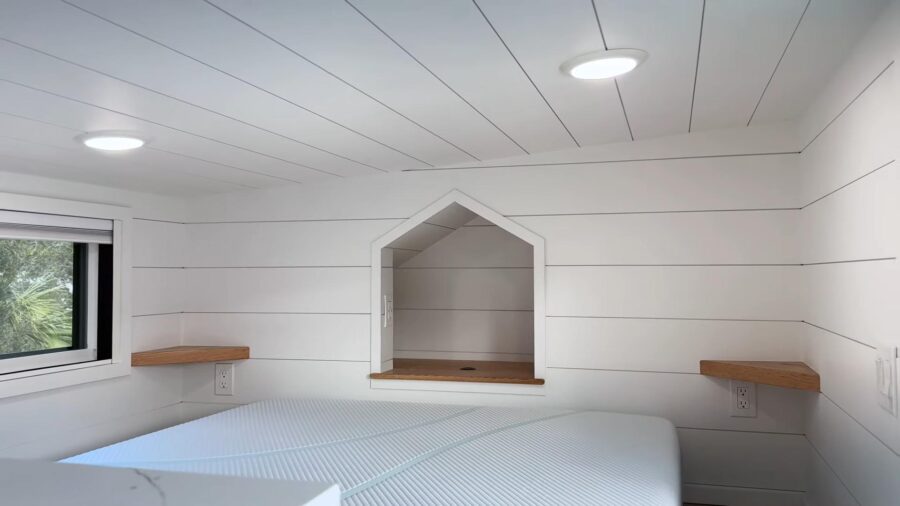
Images via Movable Roots Tiny Homes
Details:
*Note: The description below is for the Ward, which is a previous version of the Farina*
The Ward home sits on a 28′ Movable Roots trailer and has just over 300 sq ft of living space including the loft. This home design was based off a previous Movable Roots Custom build named the Cavin and tweaked to meet the Ward’s specific needs. The main bedroom in this home is located in the loft and is accessible by storage stairs. There is an abundant amount of custom cabinetry and storage options throughout the home. Starting with the beautiful L-shaped kitchen with 36″ uppers and custom barn wood open shelving highlighted with LED light strips. The quartz countertops extend past the cabinetry to also serve as a “bar seating area.” The living room on the rear of the home, was designed to perfectly fit the couch the client ordered from Home Reserve. On the way to the bathroom there is a 33 sq ft closet area that client intends to build a small desk area under the window on the passenger side and add customized closet shelving on the opposite side. The 30 sq ft bathroom has an Incinolet toilet, walk in shower (36″ x 36″) with beautiful subway tile and glass enclosure, customized cabinetry and shelving, and LED mirror per clients request.
Learn more:
Related Stories:
- Beautiful Ready-Made Jojo Bean 24′ Movable Roots Tiny Home
- Movable Roots Coastal Gem: The Tiny Wave Tiny Home
- Hitched Traveling Wedding Chapel by Movable Roots
You can share this using the e-mail and social media re-share buttons below. Thanks!
If you enjoyed this you’ll LOVE our Free Daily Tiny House Newsletter with even more!
You can also join our Small House Newsletter!
Also, try our Tiny Houses For Sale Newsletter! Thank you!
More Like This: THOWs | Tiny Houses | Tiny House for Sale | Tiny House Builders
See The Latest: Go Back Home to See Our Latest Tiny Houses
This post contains affiliate links.
Natalie C. McKee
Latest posts by Natalie C. McKee (see all)
- Social Worker’s Tiny House Retirement - April 28, 2024
- 640 sq. ft. Modern House with Two Bedrooms & Bunks! - April 28, 2024
- The Maple House: Sowilo Tiny House in the Woods - April 28, 2024





