This post contains affiliate links.
This is a family’s Rocky Mountain Tiny House on Wheels. It’s designed by Tiny Heirloom in Portland, Oregon.
This tiny is now a family’s tiny vacation home in Colorado. Notice how the second sleeping loft is split for two kids.
To explore more super awesome tiny homes like this, join our FREE Tiny House Newsletter!
Family’s Rocky Mountain Tiny House on Wheels by Tiny Heirloom
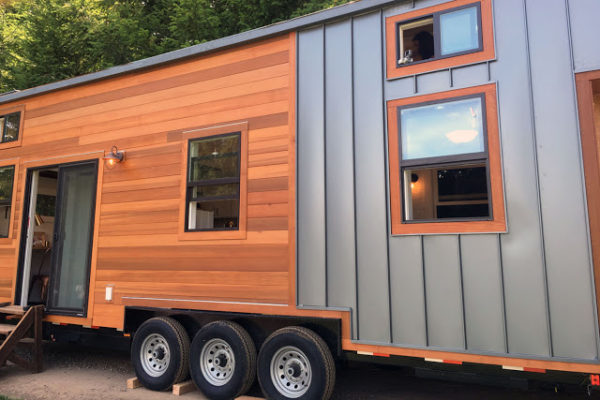
Images © Tiny Heirloom

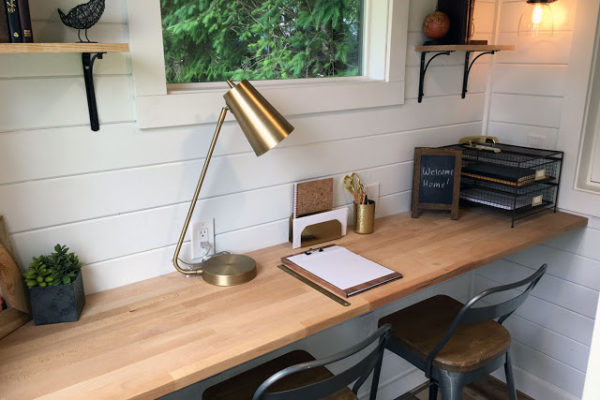
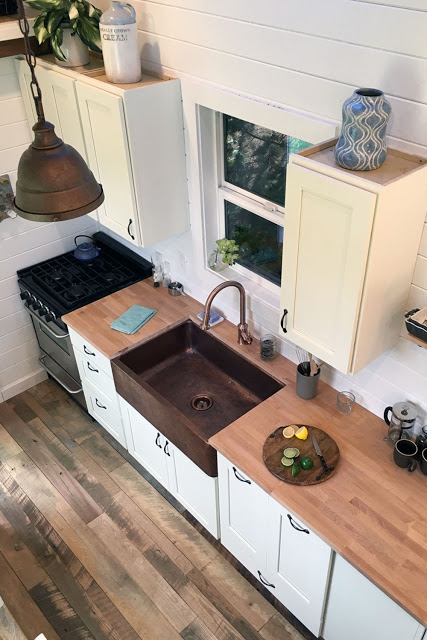
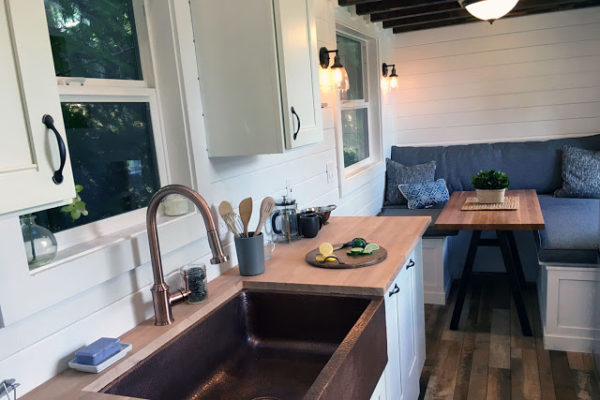
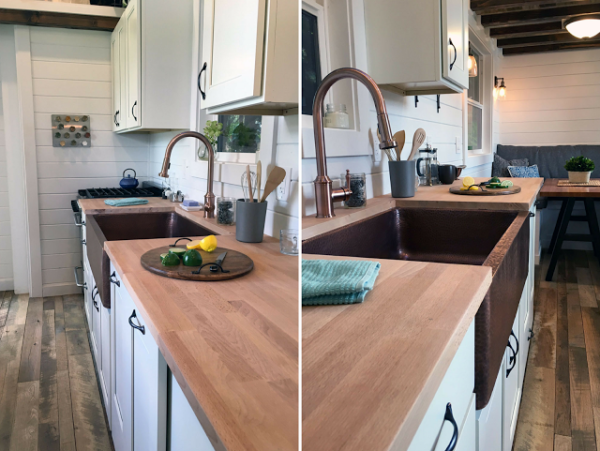
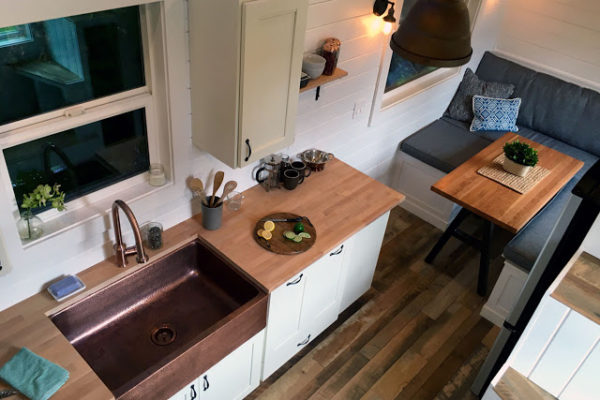
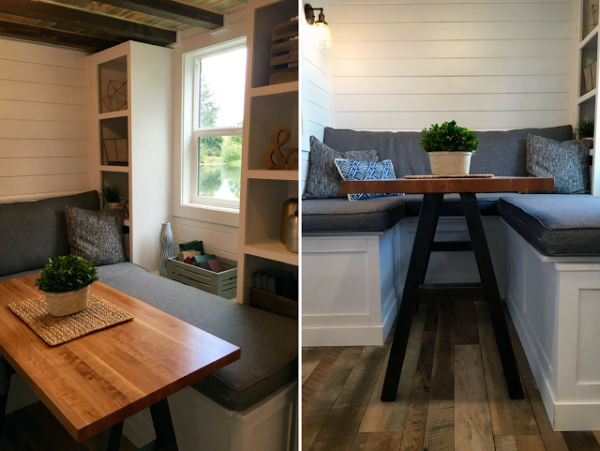



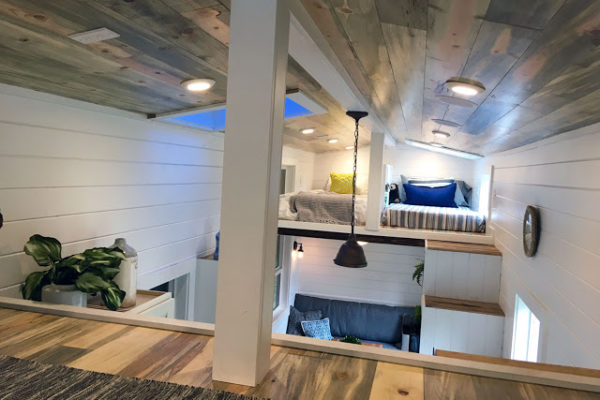
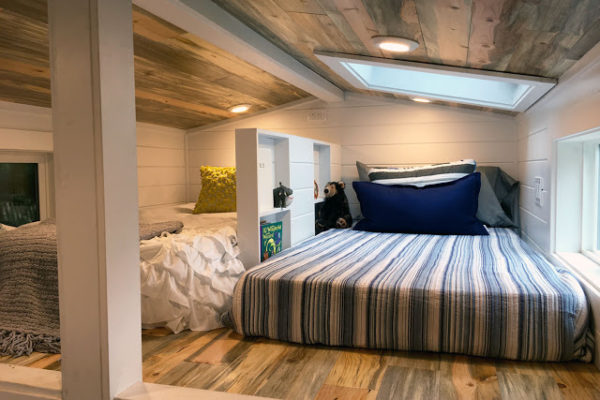

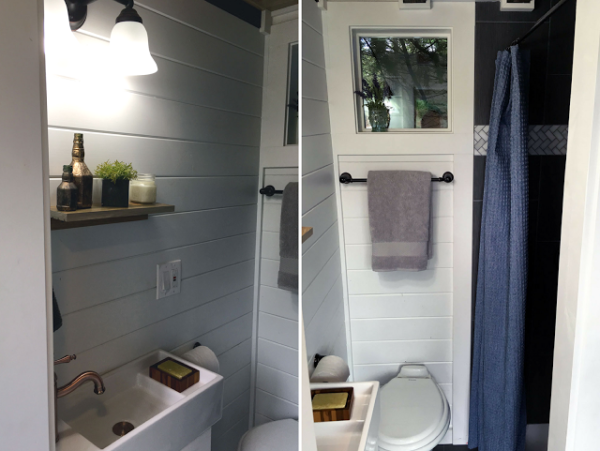
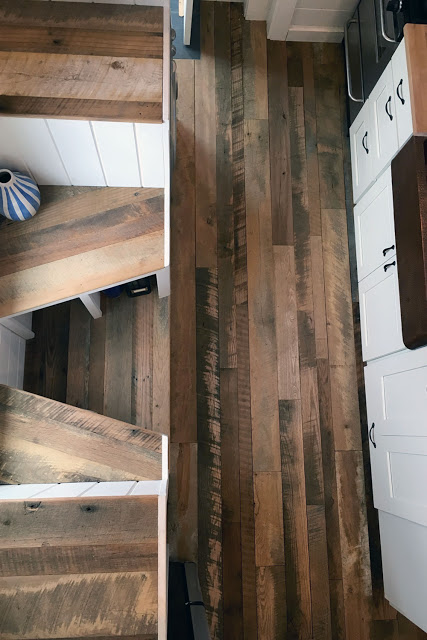
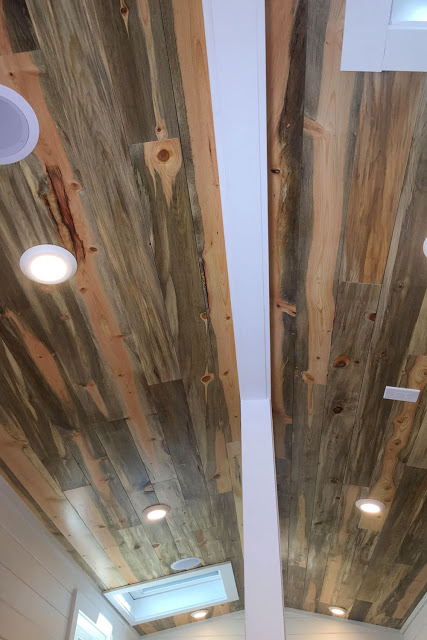
Images © Tiny Heirloom
Please learn more using the resources below. Thanks.
Resources
Our big thanks to Tiny Heirloom for sharing!
You can share this tiny house with your friends and family for free using the e-mail and social media re-share buttons below. Thanks.
If you enjoyed this tiny house you’ll LOVE our Free Daily Tiny House Newsletter with even more! Thank you!
More Like This: Explore our Tiny Houses Section | Builders | THOWs
See The Latest: Go Back Home to See Our Latest Tiny Houses
This post contains affiliate links.
Alex
Latest posts by Alex (see all)
- Escape eBoho eZ Plus Tiny House for $39,975 - April 9, 2024
- Shannon’s Tiny Hilltop Hideaway in Cottontown, Tennessee - April 7, 2024
- Winnebago Revel Community: A Guide to Forums and Groups - March 25, 2024






Very very nice….!
Really like this one!
Absolutely love it! Wouldn’t change a thing. well maybe a perspex barrier along the edge of the bedroom on the left to make that night time scramble on all fours to the stair a little safer. Absolutely love the open look though. I want this one please! We actually planned to do the split loft for a while but in a shed/cabin, with our queen bed and a small child’s bed on the other side of the partition. Then I altered the plan to be a downstairs convert to a bedroom for us two oldies and a closed off loft room above that for my daughter. Love this one though I’m sure it was a pretty costly one.
This was featured on tiny house nation. 🙂
Yes, yes, yes! Please put SOME kind of barrier/railing on lofts! I’ve lived tiny for 8 years. Railings keep people, pets, and stuff from falling out of lofts!
It’s always wise!
Lovely! Room for all the family, provided they are fit! Some sort of railing/barrier to stop sleepy people falling out of the lofts would be good, though! I nearly rolled out of a top bunk bed on to a concrete floor when I was a teenager, so have always erred on the side of safety when our children slept in bunk beds.
Yes, yes, yes! Absolutely fabulous! I just love that every space has a dual purpose. Good job!
I do not understand where the desk is located.
I feel like it was the other side of the sink, along the same wall
Could it be a long thin room running parallel to the bathroom… Toilet and shower on the right-hand wall, basin in the middle, desk to the left?
No, on second look I now see it runs across the rear of the home, you can see the lamp on the desk through the open door in the picture of the exterior. The bathroom must be on the same side as the kitchen with a hallway running past it to the office.
I just looked back 3-4 times and I couldn’t figure it out either. Across from the kitchen is the stairs so it can’t be there.
Great layout, nice home. I really like the divided loft space. The only thing I would change is the bookcase. I would raise it to celing height and lengthen it to the end of the beds which would give each area a little more privacy. I would also add another skylight which is missing over one of the beds. Other than that, it is very livable, bright, and airy. Nice job.
This is really nice. I like the mix of materials on the outside. From the first pic it looks like there’s no way to get to that other bed, but I see the floor area extends. I like the double stairs to the lofts. The only thing I would do would be to put a privacy screen on the parent’s loft and or the kids too.
there is a warm quality to this house
I LOVE EVERYTHING ABOUT THIS TINY HOME
First I have to say I love the look and overall layout of this unit. I do have to ask, where on earth is there a place for clothes?? Perhaps they plan on putting this in a nudist colony. It is definitely lacking in storage — otherwise a great unit and I really do like the split loft
Love the loft partition idea
Absolutely lovely! Beautiful and clever design and decorating.
Love it. Would like a railing so I don’t fall out of bed. I didn’t see the refrigerator. I’m going to take another look but overall, this would be perfect for me.
Yes, lovely! Add railing for safety…
Still no hood over the stove. Grease will hit the wall. Maybe a backsplash would help. Need that venting!
Nice.
Beautiful and love the partition by the two beds. Looks comfortable.