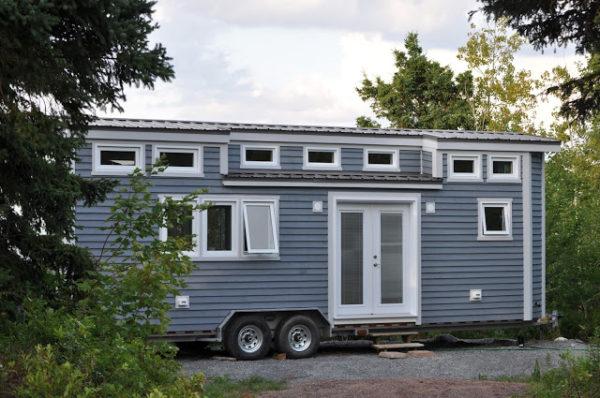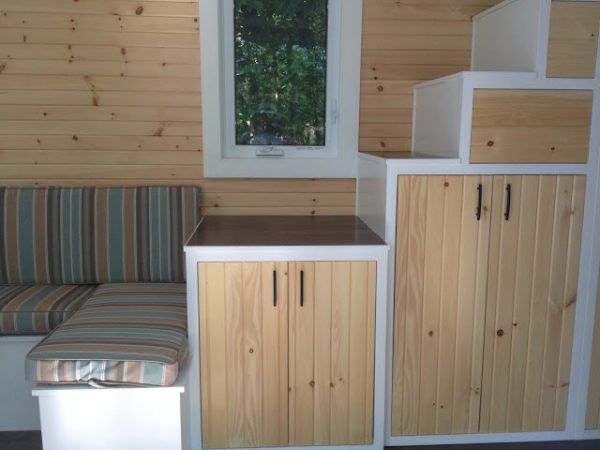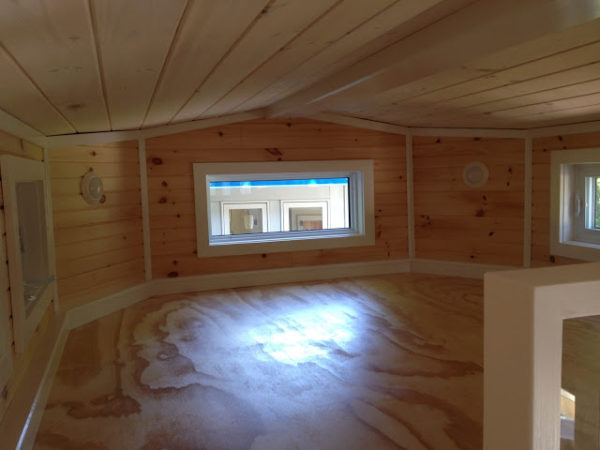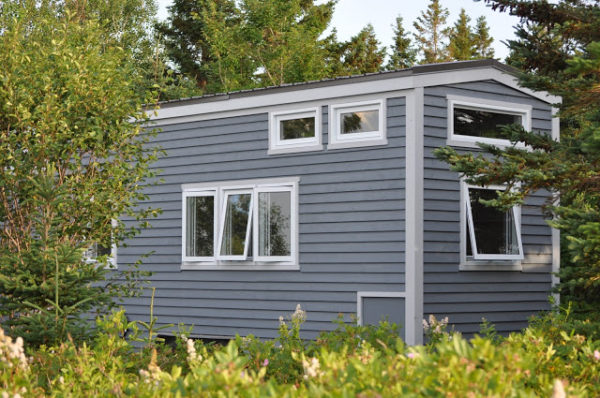This post contains affiliate links.
This is the LGV tiny house on wheels. It’s built by Full Moon Tiny Shelters in Nova Scotia.
This tiny is built on a 28′ trailer and features about 238 sq. ft. of space inside.
Please don’t miss other interesting tiny homes like this – join our FREE Tiny House Newsletter for more!
LGV Tiny House on Wheels Built by Full Moon Tiny Shelters

Images © Full Moon Tiny Shelters








Images © Full Moon Tiny Shelters
Resources
- Full Moon Tiny Shelters (builder)
- Tiny House Town (via)
You can share this tiny house with your friends and family for free using the e-mail and social media re-share buttons below. Thanks.
If you enjoyed this tiny house you’ll LOVE our Free Daily Tiny House Newsletter with even more! Thank you!
More Like This: Explore our Tiny Houses Section
See The Latest: Go Back Home to See Our Latest Tiny Houses
This post contains affiliate links.
Alex
Latest posts by Alex (see all)
- Her 333 sq. ft. Apartment Transformation - April 24, 2024
- Escape eBoho eZ Plus Tiny House for $39,975 - April 9, 2024
- Shannon’s Tiny Hilltop Hideaway in Cottontown, Tennessee - April 7, 2024






Looks very big for 238″ ft. tiny house….!
Two Hundred and Thirty Eight FEET? OMG, who’da thunk? LOL
Of course I meant 238 Square. Foot…..!
What is LGV?
Thats the actual name of the house, if that is what you are asking. what it stands for, it doesnt say on the web site.
Maybe, just maybe, it stands for Large Gigantic Veehickle.
Are they kidding with those steps to the loft? What is this — a tiny house for giants?
I am sorry, did I miss something here? All I saw was the stairwell, a loft and the outside!!!!!!!!!!!!!!!
I like the first long stair. It could be used as extra seating. What is the box loooking thing up in the loft?
The exterior is one of the handsomest I have seen in a while. The inside is….okay. Weird though, there are lots of windows, the walls, ceiling, and floors are light, the trim is white, but it still is kinda dark inside.
People, when you present your houses, PLEASE show ALL your areas! Especially the kitchen and bathroom. It’s a tiny house, you only have a few rooms to show. You can post a little video up on youtube for free.
My thoughts exactly! The kitchen/bath are MOST important areas for most people. Not showing all areas when the space is this compact is strange at best…
I like looking at bathrooms and kitchens to see if I like the tiny house. Also, even though I like stairs, the ones that take up all that room don’t really work in a tiny house. The outside was really nice.
I like how the finished the front end over the tongue and I do really like the exterior finishes and windows. I also wish they had shown the kitchen at least, but the bath would have been nice as well — perhaps they were not finished and she is going to finish them herself. I do not like where you have to step up on the “couch” to get to the stairs — I guess you have a somewhat soft place to land if you fall and can manage to stay towards the wall as you tumble down. The storage under the stair is great I like that the bath appears not to be in the kitchen but at the opposite side of the living space. At least that is how it appears. I also have to say, once again, I do wish they would leave the special lenses out of it and just take normal pictures and quit trying to make it appear bigger than it really is.
Those stairs/steps. With normal building codes thrown out the window you can get anything.
I think they are nice. Just add a railing 🙂 — Tiny House Talk Team
I could just imagine the expression on the face of my town’s municipal housing inspector once s/he looks at those! Narrow, shallow, uneven treads with steep risers, slippery surfaces and no handrail? Stooping with the clipboard when up in the loft? Oy, vey!!!
Maybe if you a sasquatch! But those first 2 steps, at least, are a real hazard. I think the code calls for a max of 9″ rise.
I think stepping on the couch area would make it more manageable? Maybe not! — Tiny House Talk Team